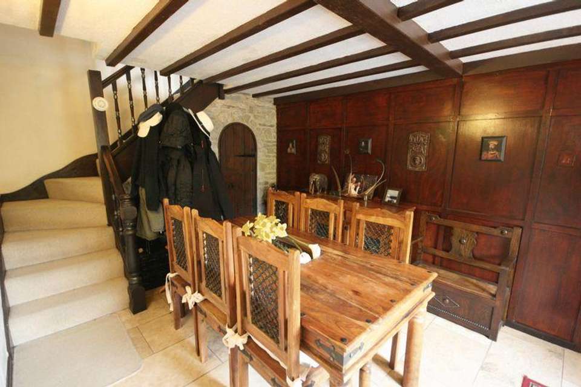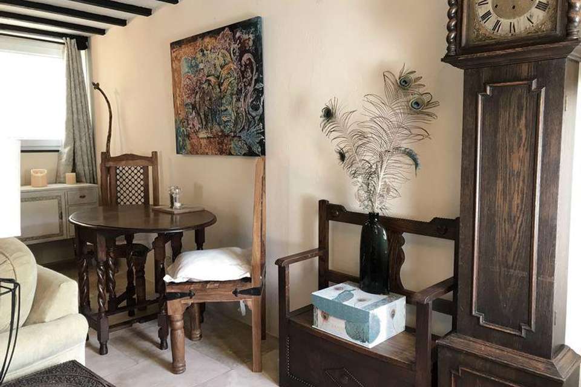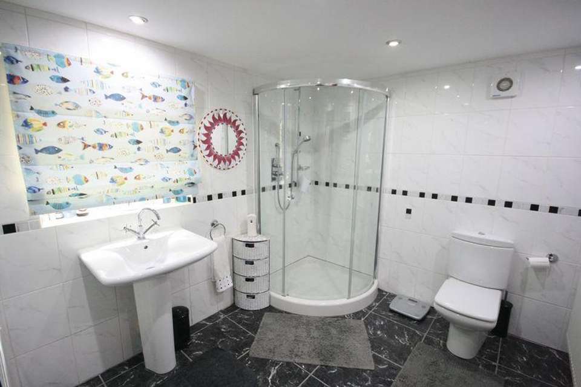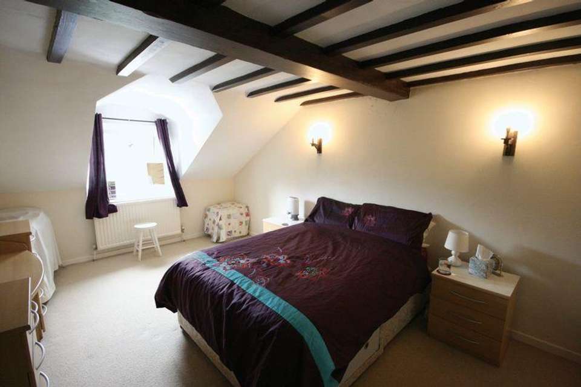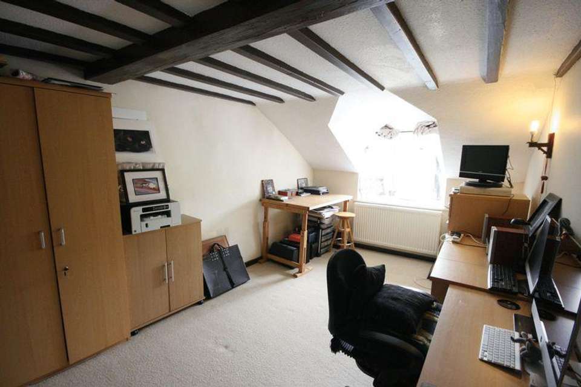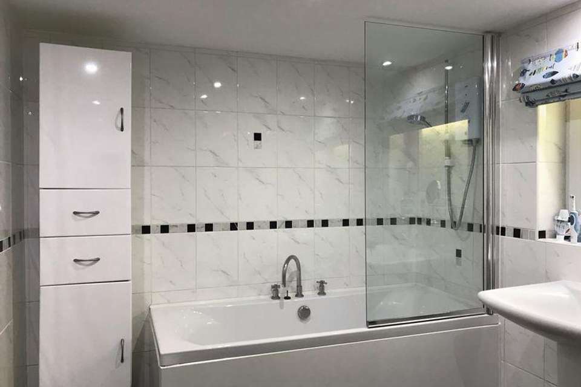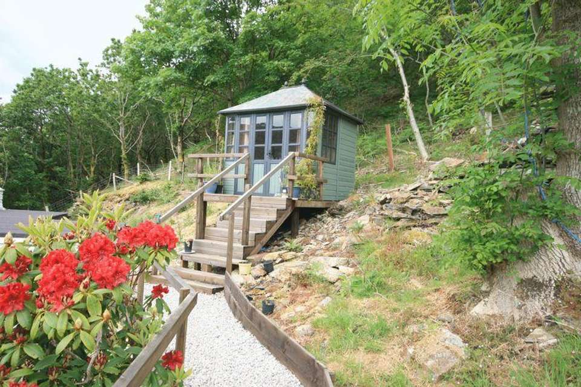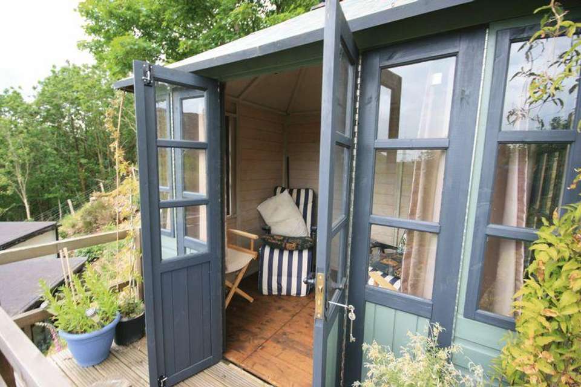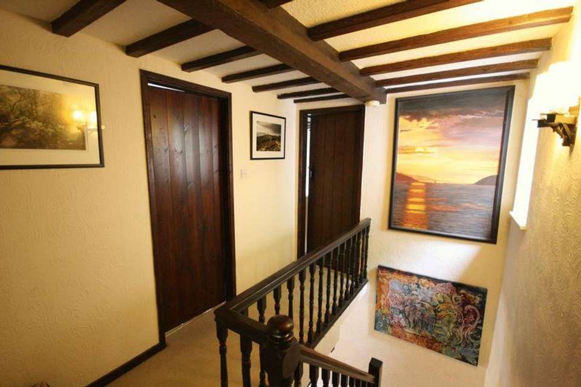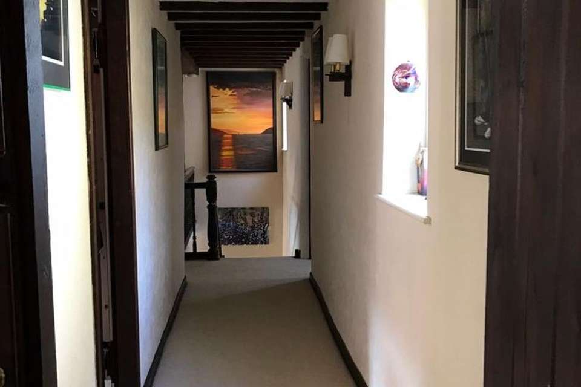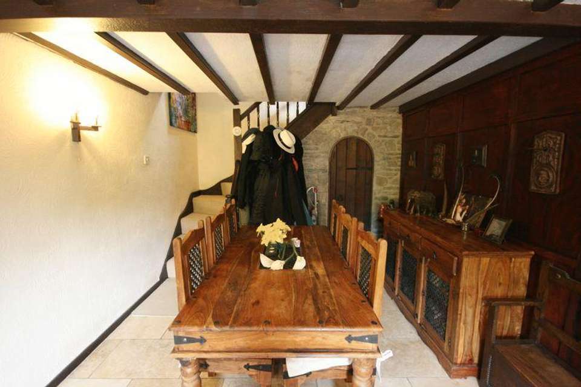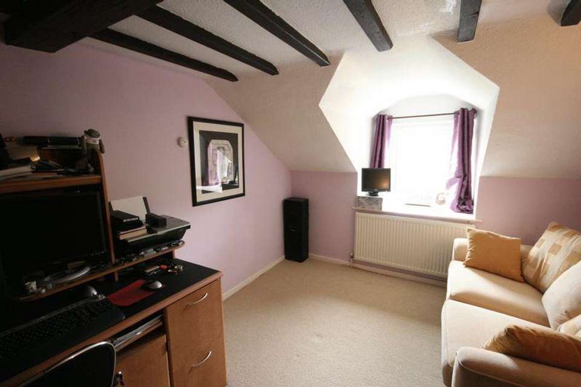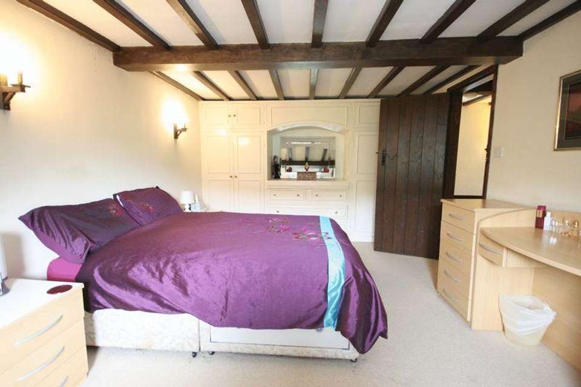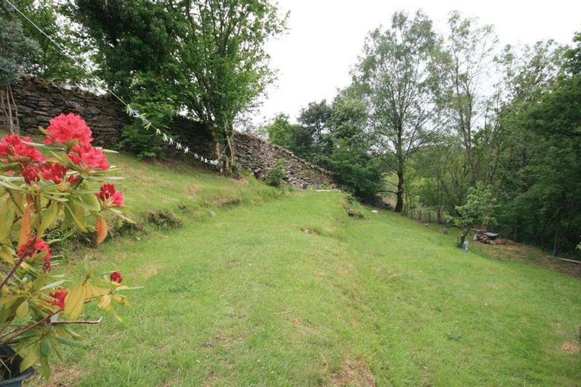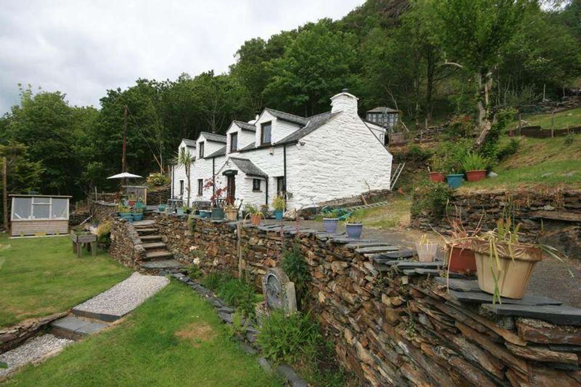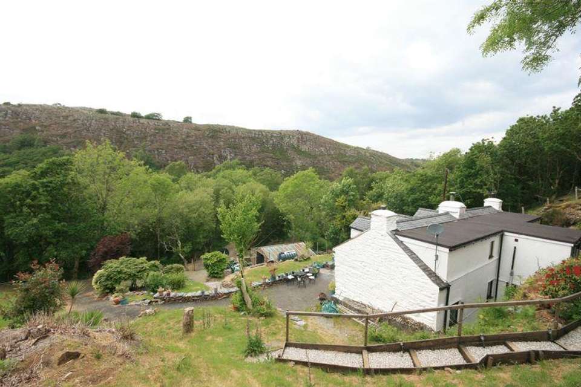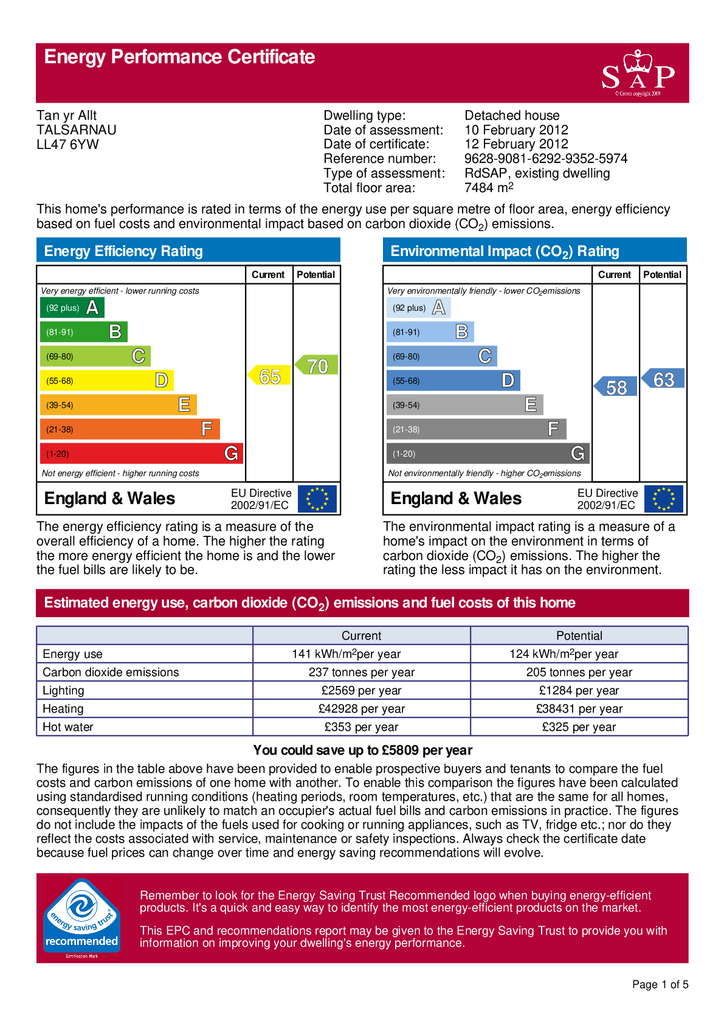4 bedroom detached house for sale
Talsarnau, Gwynedddetached house
bedrooms
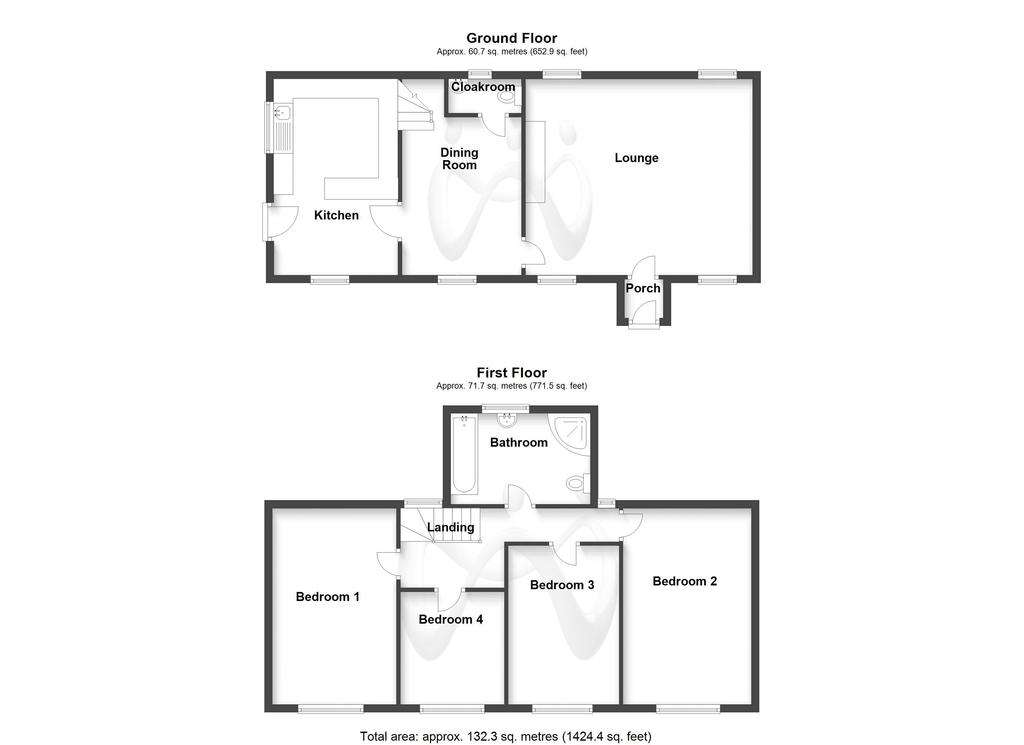
Property photos

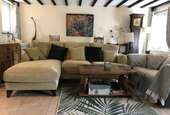
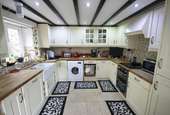
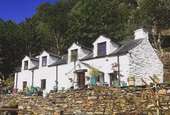
+16
Property description
Are you searching for that something special which offers quiet living with attractive mountain views? Then look no further. This quaint four bedroom detached cottage, sits proudly in an elevated position on the mountain side along with some attractive sloping gardens surrounding the property. Sitting just inside the National Park, this property does offer that something special especially for those looking for a property which boasts in plenty of character and charm, whilst offering modern living. The original cottage dates back to the eighteen hundreds, and has been added to in recent years to provide this stunning home. Currently offering four bedrooms, large kitchen, dining and bathroom areas and an imposing lounge area featuring that inglenook we all dream of, this really is an opportunity not to be missed. To the outside, are those impressive sloping gardens, private driveway with off road parking and a large detached garage. That's not all, overlooking the property and its boundaries a little higher up the mountain is the summer house, providing the ideal area to enjoy and relax in the sun whilst enjoying a glass of wine. Situated in an elevated position on the mountain side, the property really does enjoy some spectacular views, and ones you will never get tired of. The impressive Dwyryd estuary is nearby along with village of Penrhyndeudraeth, where you will be able to find convenient stores, public houses and with the A487 situated through the centre of the village, it makes travelling to the nearby larger towns and further towards the A55 convenient.
Ground Floor
Porch
Two upvc double glazed windows. Traditional slate flagstone flooring, and exposed ceiling beams. Door to:
Lounge - 18' 0'' x 16' 7'' (5.48m x 5.06m)
A spacious living area, with an imposing featured Inglenook fireplace with expose lintel and wood burning stove. The lounge has a travertine stone flooring, and with the exposed beams it really does possess plenty of character. Four upvc double glazed windows to front and rear allows plenty of light into the room. Two Radiators.
Dining Room - 10' 2'' x 17' 5'' (3.09m x 5.30m)
Travertine stone flooring. Exposed ceiling beams, with and impressive staircase leading up to the first floor. Upvc double glazed window and radiator. Door to:
Cloakroom
Fitted with a two piece suite, comprising of hand wash basin and wc. Quarry tiled flooring. UPVC double glazed window to rear.
Kitchen - 17' 5'' x 10' 6'' (5.32m x 3.2m)
Fitted with a matching range of farmhouse style base and eye level units, with a Belfast style sink unit with a traditional style chrome mixer tap. The kitchen benefits from, space and plumbing for washing machine, fitted electric oven and grill with a four ring hob with extractor hood over. Window to side, window to front, stairs, door. Travertine flooring, which is consistent throughout the ground floor, radiator and two upvc double glazed window to front.
First Floor
Landing
Subject To Approval: Exposed beamed ceilings, fitted carpets and two upvc double glazed windows to the rear. Door to:
Bathroom - 3' 4'' x 2' 41'
Subject To Approval: An impressive bathroom, fitted with a four piece suite comprising of bath, tiled shower cubical with fitted shower, pedestal hand wash basin and wc. Upvc double glazed window to the rear.
Bedroom 1 - 17' 6'' x 10' 7'' (5.33m x 3.22m)
Subject To Approval: Exposed ceiling beams, fitted carpet, radiator and a UPVC double glazed dormer window to front. Fiited Wardrobes with basin.
Bedroom 2 - 16' 3'' x 10' 0'' (4.96m x 3.05m)
Subject To Approval: Exposed ceiling beams, fitted carpet, radiator and a UPVC double glazed dormer window to front.
Bedroom 3 - 12' 4'' x 10' 10'' (3.76m x 3.3m)
Subject To Approval: Exposed ceiling beams, fitted carpet, radiator and a UPVC double glazed dormer window to front.
Bedroom 4 - 10' 0'' x 10' 0'' (3.05m x 3.05m)
Subject To Approval: Exposed ceiling beams, fitted carpet, radiator and a UPVC double glazed dormer window to front.
Outside:
The property is set back in an elevated position, sitting proudly on the mountain edge. Access via a gated track, which leads up to the property and to the entrance of this home. Beyond the property entrance is a driveway which can easily accommodate a number of vehicles, a detached large garage ( 5.46 m x 6.05 m) which can also be used as a workshop by its next owners. To the end of the gravelled area is a separate septic tank system with access to water, which would be suitable to accommodate a caravan if needed. The property possesses impressive front, side and rear sloping gardens and an attractive summer house situated to the rear which overlooks the property and towards the stunning mountain views
Note To Customers:
The agent has been made aware that there was evidence of Japanese Knotweed outside of the property boundary in the past, and that there is a treatment plan in place.
Note To Customers:
Williams & Goodwin The Property People Ltd, through our membership of The Guild of Property Professionals recommend our clients/customers use L&C for Fee Free mortgage advice. Should you decide to use their services L&C will pay us 25% of any payment they receive from lenders and insurers for the services they provide you. We generally refer to local solicitors for conveyancing and do not receive any referral fees for this. We do not refer to L&C for their conveyancer services with property sold through our agency, however if you engage the service of their recommended conveyancer, L&C will pay us £120 including VAT for each completed sale and/or purchase instruction.
Ground Floor
Porch
Two upvc double glazed windows. Traditional slate flagstone flooring, and exposed ceiling beams. Door to:
Lounge - 18' 0'' x 16' 7'' (5.48m x 5.06m)
A spacious living area, with an imposing featured Inglenook fireplace with expose lintel and wood burning stove. The lounge has a travertine stone flooring, and with the exposed beams it really does possess plenty of character. Four upvc double glazed windows to front and rear allows plenty of light into the room. Two Radiators.
Dining Room - 10' 2'' x 17' 5'' (3.09m x 5.30m)
Travertine stone flooring. Exposed ceiling beams, with and impressive staircase leading up to the first floor. Upvc double glazed window and radiator. Door to:
Cloakroom
Fitted with a two piece suite, comprising of hand wash basin and wc. Quarry tiled flooring. UPVC double glazed window to rear.
Kitchen - 17' 5'' x 10' 6'' (5.32m x 3.2m)
Fitted with a matching range of farmhouse style base and eye level units, with a Belfast style sink unit with a traditional style chrome mixer tap. The kitchen benefits from, space and plumbing for washing machine, fitted electric oven and grill with a four ring hob with extractor hood over. Window to side, window to front, stairs, door. Travertine flooring, which is consistent throughout the ground floor, radiator and two upvc double glazed window to front.
First Floor
Landing
Subject To Approval: Exposed beamed ceilings, fitted carpets and two upvc double glazed windows to the rear. Door to:
Bathroom - 3' 4'' x 2' 41'
Subject To Approval: An impressive bathroom, fitted with a four piece suite comprising of bath, tiled shower cubical with fitted shower, pedestal hand wash basin and wc. Upvc double glazed window to the rear.
Bedroom 1 - 17' 6'' x 10' 7'' (5.33m x 3.22m)
Subject To Approval: Exposed ceiling beams, fitted carpet, radiator and a UPVC double glazed dormer window to front. Fiited Wardrobes with basin.
Bedroom 2 - 16' 3'' x 10' 0'' (4.96m x 3.05m)
Subject To Approval: Exposed ceiling beams, fitted carpet, radiator and a UPVC double glazed dormer window to front.
Bedroom 3 - 12' 4'' x 10' 10'' (3.76m x 3.3m)
Subject To Approval: Exposed ceiling beams, fitted carpet, radiator and a UPVC double glazed dormer window to front.
Bedroom 4 - 10' 0'' x 10' 0'' (3.05m x 3.05m)
Subject To Approval: Exposed ceiling beams, fitted carpet, radiator and a UPVC double glazed dormer window to front.
Outside:
The property is set back in an elevated position, sitting proudly on the mountain edge. Access via a gated track, which leads up to the property and to the entrance of this home. Beyond the property entrance is a driveway which can easily accommodate a number of vehicles, a detached large garage ( 5.46 m x 6.05 m) which can also be used as a workshop by its next owners. To the end of the gravelled area is a separate septic tank system with access to water, which would be suitable to accommodate a caravan if needed. The property possesses impressive front, side and rear sloping gardens and an attractive summer house situated to the rear which overlooks the property and towards the stunning mountain views
Note To Customers:
The agent has been made aware that there was evidence of Japanese Knotweed outside of the property boundary in the past, and that there is a treatment plan in place.
Note To Customers:
Williams & Goodwin The Property People Ltd, through our membership of The Guild of Property Professionals recommend our clients/customers use L&C for Fee Free mortgage advice. Should you decide to use their services L&C will pay us 25% of any payment they receive from lenders and insurers for the services they provide you. We generally refer to local solicitors for conveyancing and do not receive any referral fees for this. We do not refer to L&C for their conveyancer services with property sold through our agency, however if you engage the service of their recommended conveyancer, L&C will pay us £120 including VAT for each completed sale and/or purchase instruction.
Council tax
First listed
Over a month agoEnergy Performance Certificate
Talsarnau, Gwynedd
Placebuzz mortgage repayment calculator
Monthly repayment
The Est. Mortgage is for a 25 years repayment mortgage based on a 10% deposit and a 5.5% annual interest. It is only intended as a guide. Make sure you obtain accurate figures from your lender before committing to any mortgage. Your home may be repossessed if you do not keep up repayments on a mortgage.
Talsarnau, Gwynedd - Streetview
DISCLAIMER: Property descriptions and related information displayed on this page are marketing materials provided by Williams & Goodwin The Property People - Caernarfon. Placebuzz does not warrant or accept any responsibility for the accuracy or completeness of the property descriptions or related information provided here and they do not constitute property particulars. Please contact Williams & Goodwin The Property People - Caernarfon for full details and further information.





