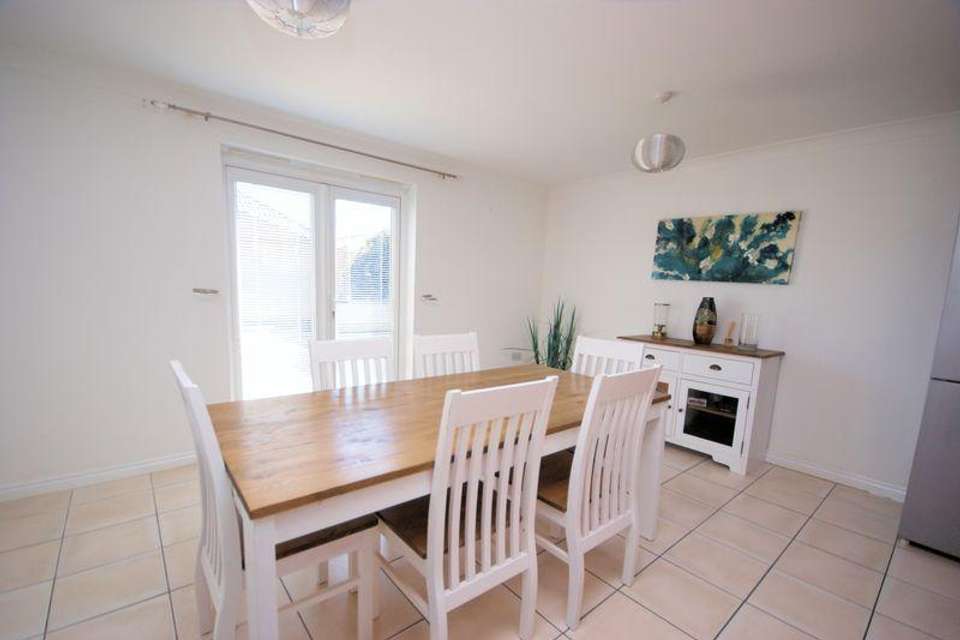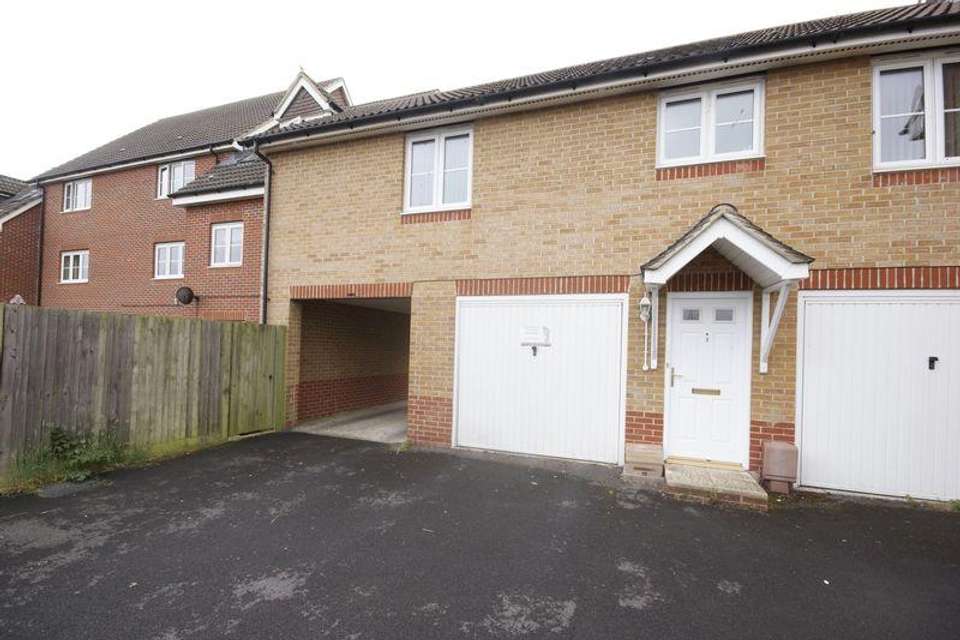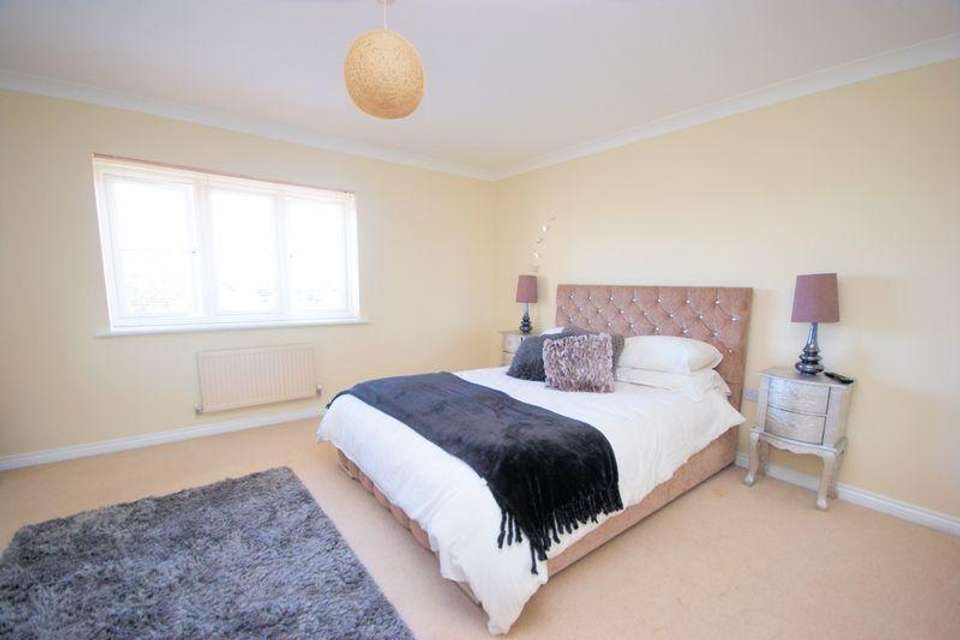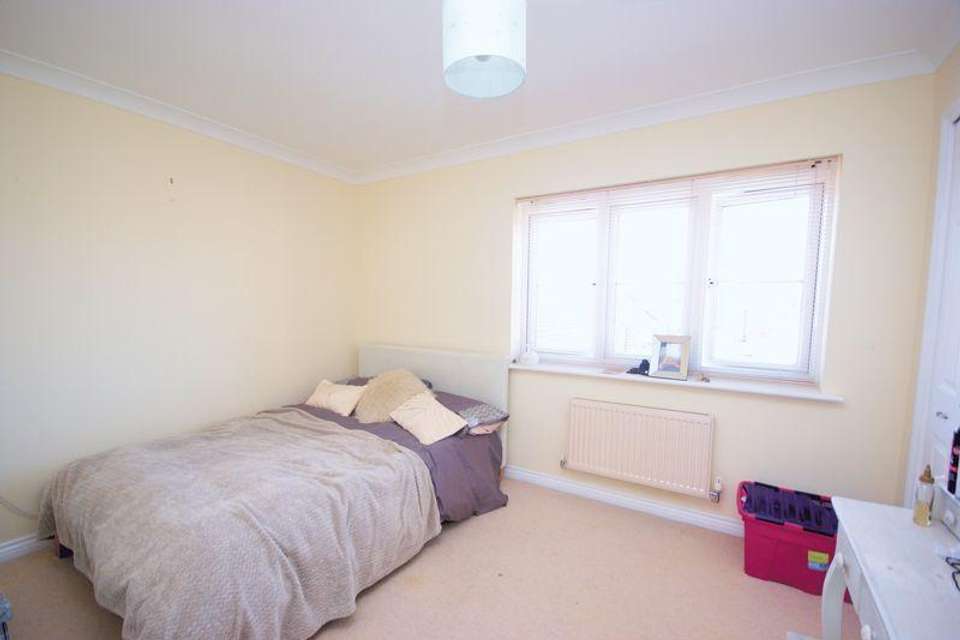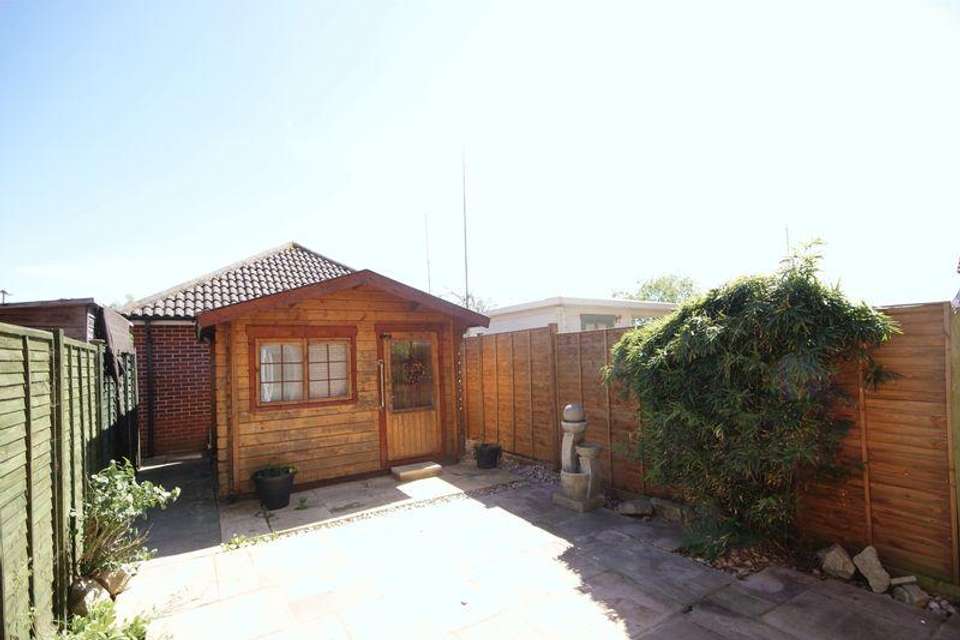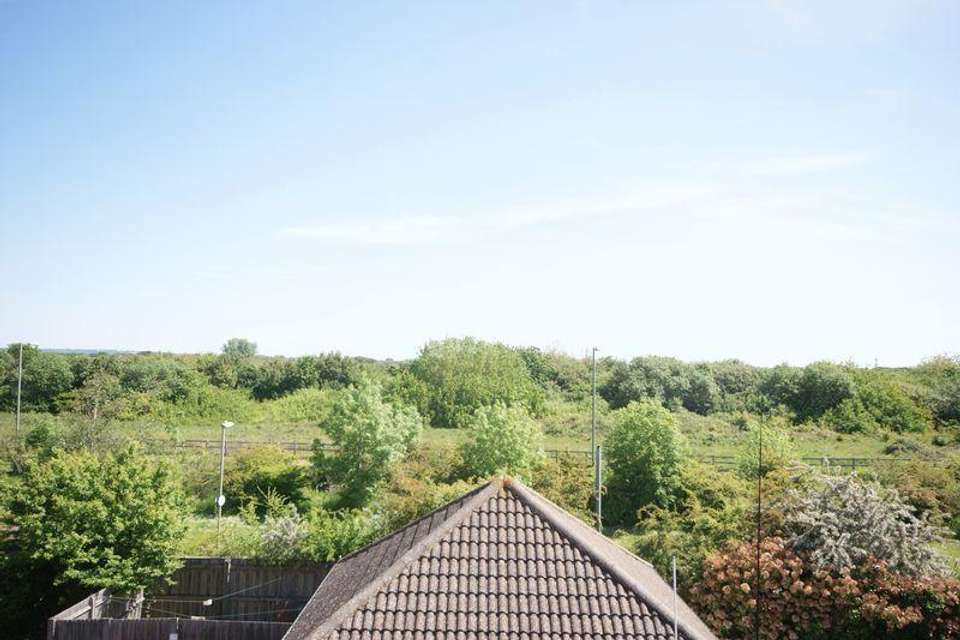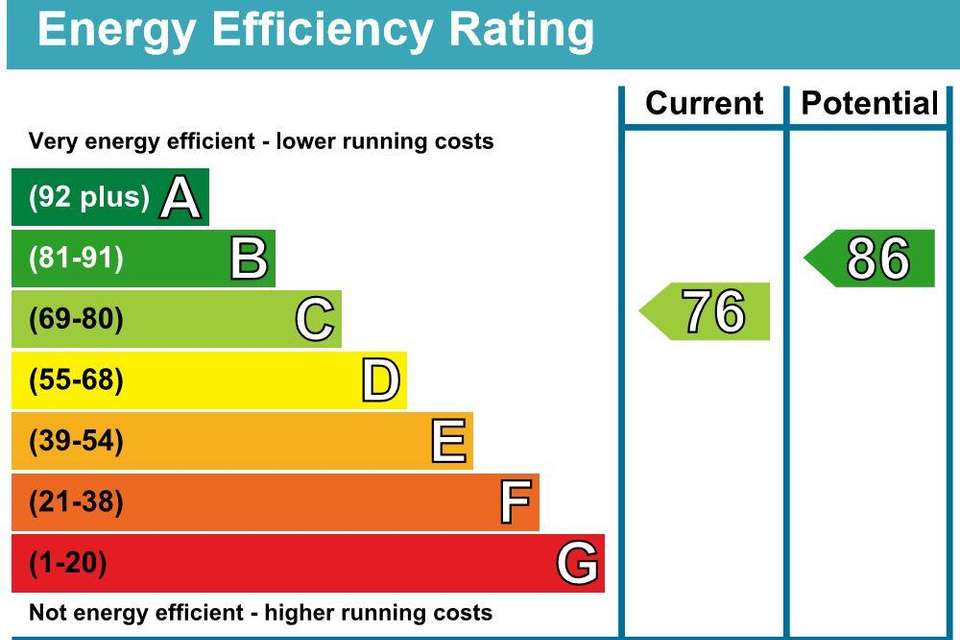3 bedroom town house for sale
Percival Close, Lee-on-the-Solent, PO13terraced house
bedrooms
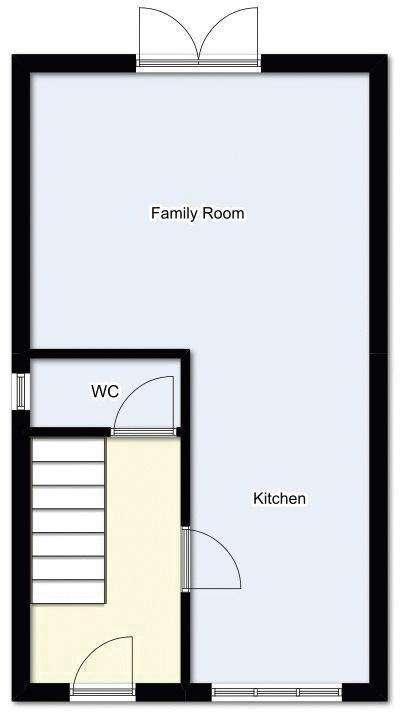
Property photos

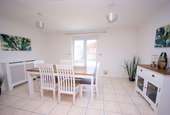
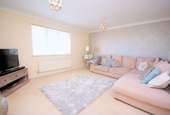
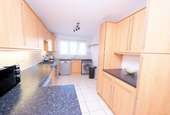
+7
Property description
* Spacious three bedroom town house situated on the edge of the popular Cherque Farm development with IMPRESSIVE KITCHEN/ FAMILY ROOM *
The Accommodation Comprises:-
Composite front door to;
Entrance Hall:-
Flat and coved ceiling, consumer unit to wall, tiled flooring, stairs to first-floor, radiator, under stairs storage cupboard, thermostat control to wall.
Cloakroom:-
Continuation of tiled flooring, extractor fan, close coupled WC, pedestal wash hand basin, tiled splash back, radiator.
Kitchen:- - 14' 8'' x 8' 1'' (4.47m x 2.46m)
Flat ceiling, UPVC double glazed window to front elevation, fitted with a range of base cupboards and matching eye level units, roll top work surface, tiled surround, one and a half bowl single drainer stainless steel sink unit with mixer tap, recess and plumbing for washing machine and dishwasher, space for under counter fridge.
Dining/ Family Area:- - 15' 0'' x 12' 4'' (4.57m x 3.76m)
Flat and coved ceiling, UPVC double glazed double opening doors to rear garden, continuation of tiled flooring, radiator.
First Floor Landing:-
Flat and coved ceiling, UPVC double glazed window to front elevation, radiator, stairs to second-floor, cupboard housing heating system with slatted shelving.
Lounge:- - 15' 1'' x 12' 6'' (4.59m x 3.81m)
(Currently used as an additional bedroom) Flat and coved ceiling, UPVC double glazed window to rear elevation, radiator.
Family Bathroom:- - 8' 4'' x 6' 0'' (2.54m x 1.83m)
Flat ceiling, extractor fan, close coupled WC, pedestal wash hand basin, panelled bath with mixer tap and shower connection off, tiled flooring, radiator.
Bedroom Three:- - 8' 5'' x 8' 2'' (2.56m x 2.49m)
Flat ceiling, UPVC double glazed window to front elevation, radiator.
Second Floor Landing:-
Flat and coved ceiling, access to loft space with pulldown ladder, radiator.
Bedroom One:- - 15' 1'' x 12' 7'' (4.59m x 3.83m)
Flat and coved ceiling, UPVC double glazed window to rear elevation with superb views over Alver valley, radiator.
Bedroom Two:- - 11' 7'' x 9' 2'' (3.53m x 2.79m)
Flat and coved ceiling, UPVC double glazed window to front elevation, radiator, built-in wardrobe.
Shower Room:-
Flat ceiling, extractor fan, close coupled WC, pedestal wash hand basin, double shower cubicle with mains shower, tiled flooring, ladder style radiator.
Outside:-
The property benefits from gravelled garden to the front with path leading to front door, garage and allocated parking space to rear. The rear garden is enclosed by panelled fencing, mainly paved for ease of maintenance with summerhouse/home office and enclosed with rear pedestrian access via gate.
The Accommodation Comprises:-
Composite front door to;
Entrance Hall:-
Flat and coved ceiling, consumer unit to wall, tiled flooring, stairs to first-floor, radiator, under stairs storage cupboard, thermostat control to wall.
Cloakroom:-
Continuation of tiled flooring, extractor fan, close coupled WC, pedestal wash hand basin, tiled splash back, radiator.
Kitchen:- - 14' 8'' x 8' 1'' (4.47m x 2.46m)
Flat ceiling, UPVC double glazed window to front elevation, fitted with a range of base cupboards and matching eye level units, roll top work surface, tiled surround, one and a half bowl single drainer stainless steel sink unit with mixer tap, recess and plumbing for washing machine and dishwasher, space for under counter fridge.
Dining/ Family Area:- - 15' 0'' x 12' 4'' (4.57m x 3.76m)
Flat and coved ceiling, UPVC double glazed double opening doors to rear garden, continuation of tiled flooring, radiator.
First Floor Landing:-
Flat and coved ceiling, UPVC double glazed window to front elevation, radiator, stairs to second-floor, cupboard housing heating system with slatted shelving.
Lounge:- - 15' 1'' x 12' 6'' (4.59m x 3.81m)
(Currently used as an additional bedroom) Flat and coved ceiling, UPVC double glazed window to rear elevation, radiator.
Family Bathroom:- - 8' 4'' x 6' 0'' (2.54m x 1.83m)
Flat ceiling, extractor fan, close coupled WC, pedestal wash hand basin, panelled bath with mixer tap and shower connection off, tiled flooring, radiator.
Bedroom Three:- - 8' 5'' x 8' 2'' (2.56m x 2.49m)
Flat ceiling, UPVC double glazed window to front elevation, radiator.
Second Floor Landing:-
Flat and coved ceiling, access to loft space with pulldown ladder, radiator.
Bedroom One:- - 15' 1'' x 12' 7'' (4.59m x 3.83m)
Flat and coved ceiling, UPVC double glazed window to rear elevation with superb views over Alver valley, radiator.
Bedroom Two:- - 11' 7'' x 9' 2'' (3.53m x 2.79m)
Flat and coved ceiling, UPVC double glazed window to front elevation, radiator, built-in wardrobe.
Shower Room:-
Flat ceiling, extractor fan, close coupled WC, pedestal wash hand basin, double shower cubicle with mains shower, tiled flooring, ladder style radiator.
Outside:-
The property benefits from gravelled garden to the front with path leading to front door, garage and allocated parking space to rear. The rear garden is enclosed by panelled fencing, mainly paved for ease of maintenance with summerhouse/home office and enclosed with rear pedestrian access via gate.
Council tax
First listed
Over a month agoPercival Close, Lee-on-the-Solent, PO13
Placebuzz mortgage repayment calculator
Monthly repayment
The Est. Mortgage is for a 25 years repayment mortgage based on a 10% deposit and a 5.5% annual interest. It is only intended as a guide. Make sure you obtain accurate figures from your lender before committing to any mortgage. Your home may be repossessed if you do not keep up repayments on a mortgage.
Percival Close, Lee-on-the-Solent, PO13 - Streetview
DISCLAIMER: Property descriptions and related information displayed on this page are marketing materials provided by Fenwicks Estate Agents - Lee On The Solent. Placebuzz does not warrant or accept any responsibility for the accuracy or completeness of the property descriptions or related information provided here and they do not constitute property particulars. Please contact Fenwicks Estate Agents - Lee On The Solent for full details and further information.





