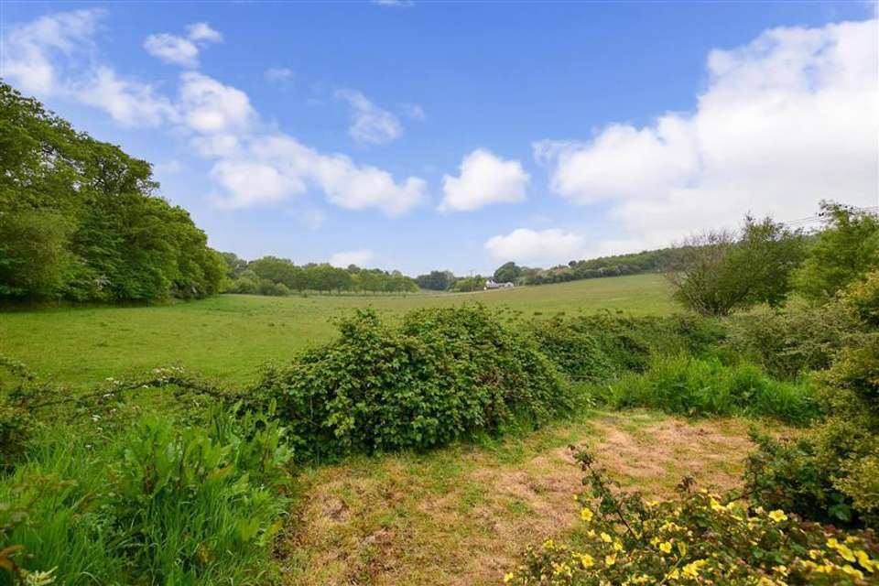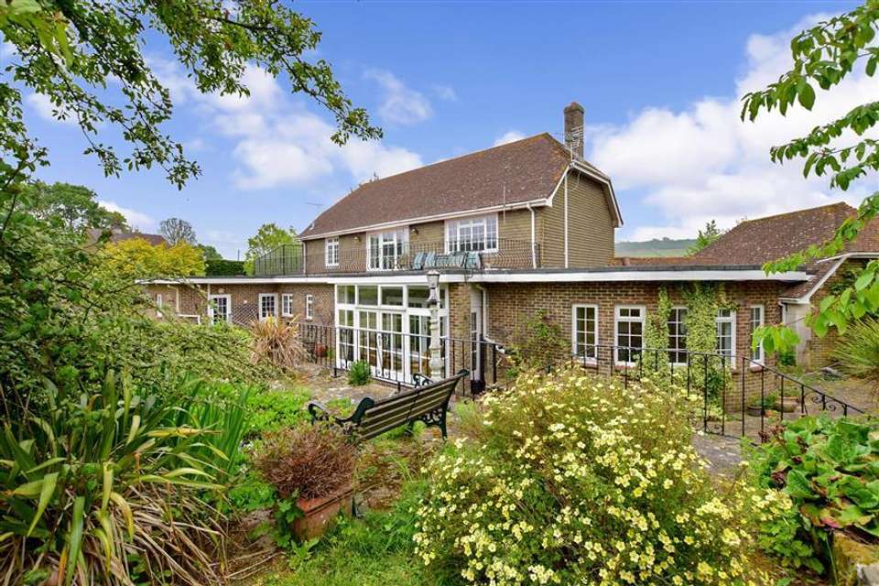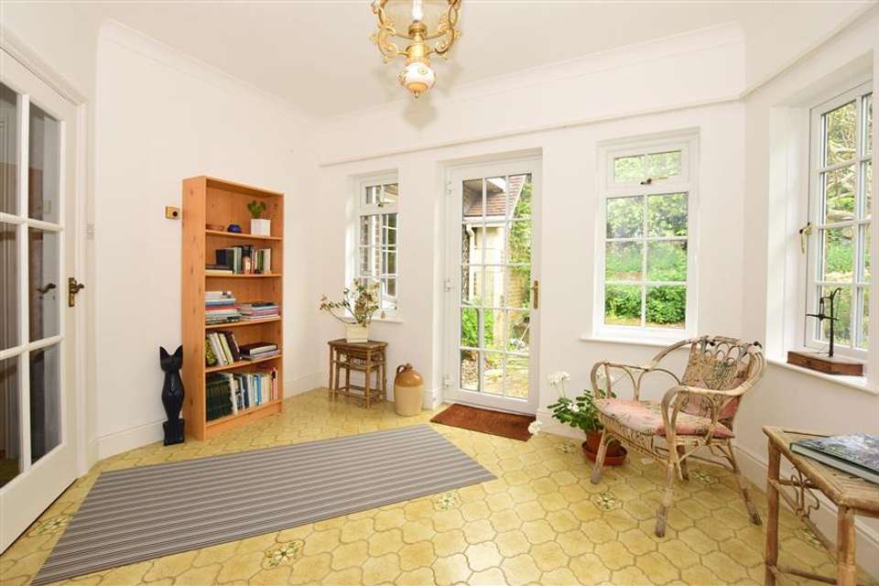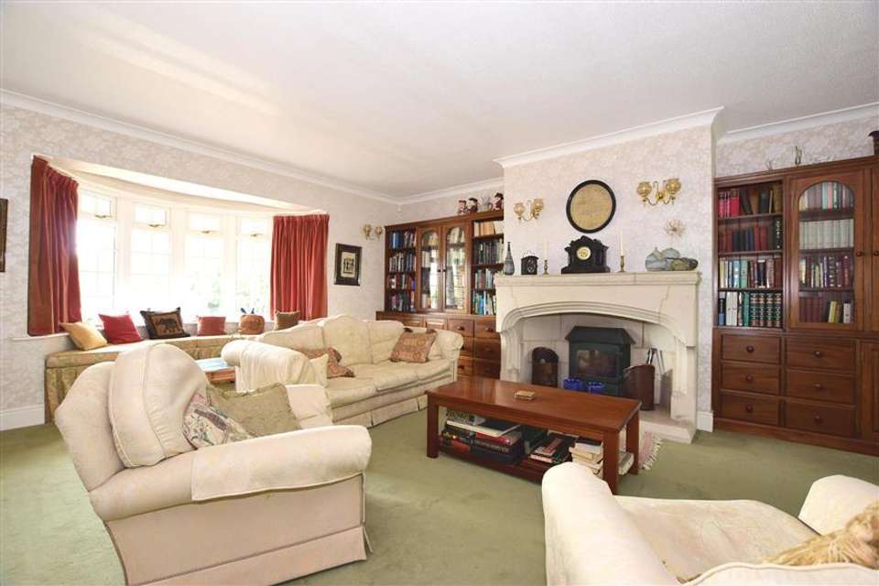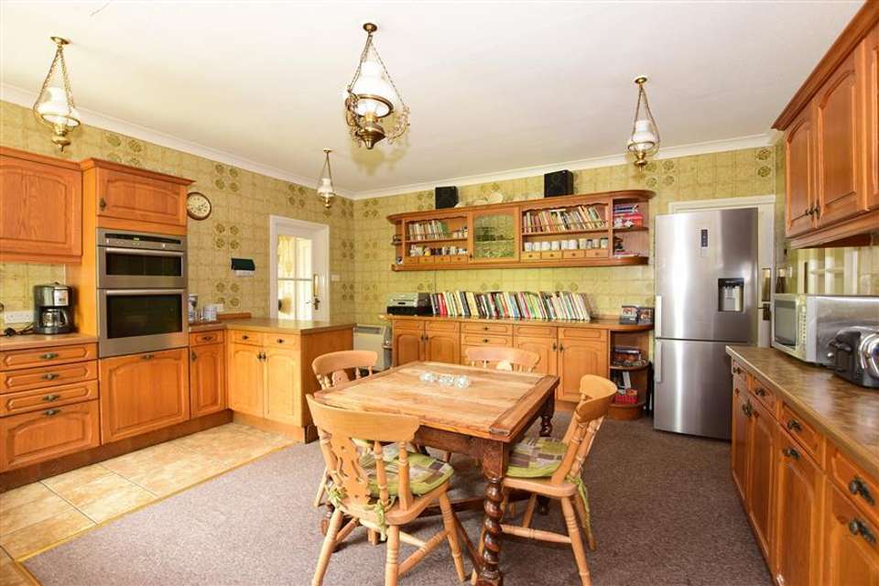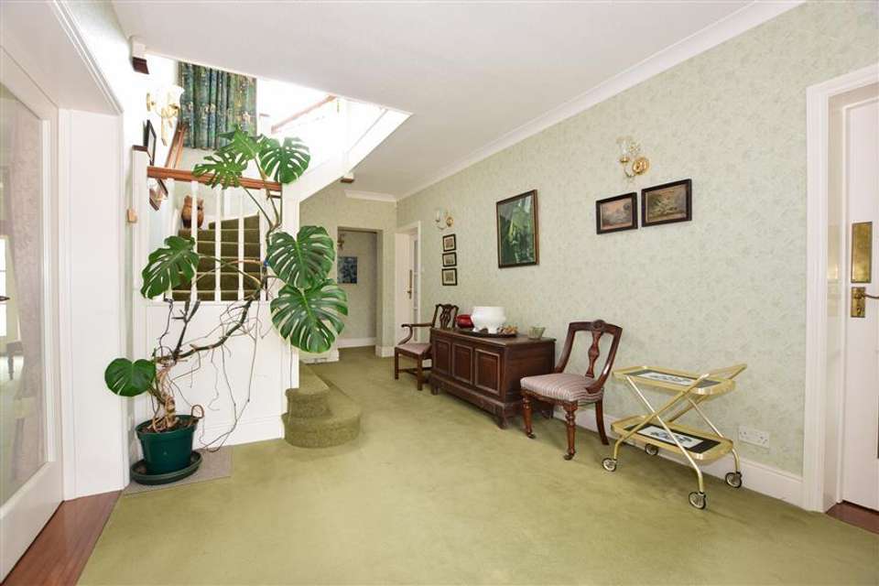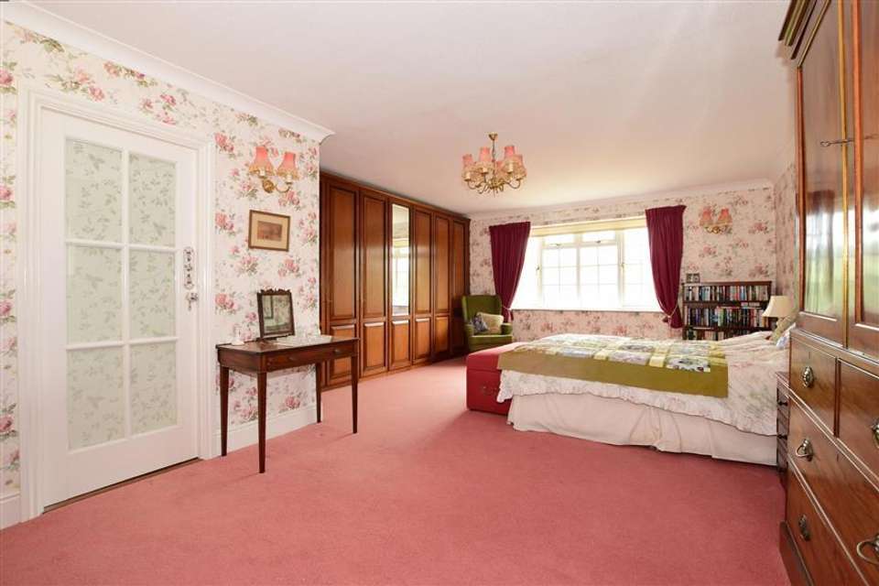5 bedroom detached house for sale
Marvel Lane, Newport, Isle of Wightdetached house
bedrooms
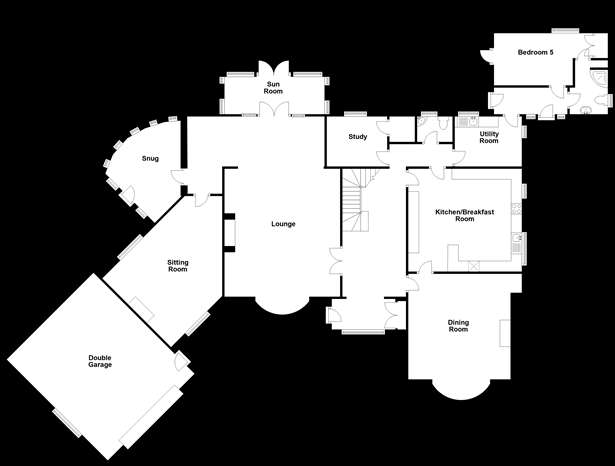
Property photos
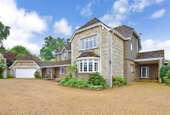
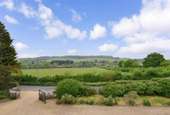
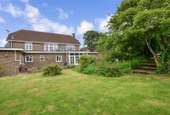
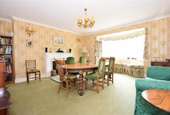
+7
Property description
A substantial detached dwelling in the heart of the country, within easy reach of the island's capital town of Newport, with its abundance of amenities. This impressive property boasts large rooms that are flooded with light from the large and extensive windows throughout the home. The property has provided a superb family residence to its owners and occupies a good size plot with extensive parking and attractive gardens bordering onto open fields. The large gravelled driveway gives ample parking space for all the family and as well as a pitched roof double garage also is offered with a car port to the opposite side of the property.The large entrance hall is a wonderful space in which to greet your guests and is accessed through the tiled entrance porch which has a door leading off to the ground floor cloakroom. The attractive staircase is a super feature of this space and a large window from the half landing floods this area with light. There is reception space in abundance with a large lounge with a bow bay window offering views across the surrounding countryside and an attractive stone fireplace providing a great focal feature to this vast room. A sun room leads from the lounge with ample space to relax in the afternoon sun with a pleasant outlook and access out to the home's gardens. Leading from the extended lounge there is a sitting room and snug offering a cosier feel, and providing the occupants a peaceful room in which to relax. The formal dining room benefits the same outlook as the lounge and is a large room to entertain your guests, with ample space for a large dining table. Adjacent to this is a large kitchen / breakfast room which is fully fitted with an array of storage and would accommodate a large family breakfast table with ease. A study sits at the rear of the home with a large built in cupboard, easily able to store filing cabinets and giving a great area to retreat when work calls. The en-suite ground floor bedroom is accessed via the utility room and separate lobby area, and is able to become self-contained if needed. The first-floor accommodation is extensive with four bedrooms all offering a great outlook, three of these rooms are large doubles and are provided with built in wardrobes. The master bedroom is extremely large and also offers en-suite bathroom facilities and a separate shower cubicle. Accessed from the landing there is a double-glazed door leading out to a large rear balcony which gives a great vantage point.
Please refer to the footnote regarding the services and appliances.Room sizes:Entrance Porch: 8'10 x 4'8 (2.69m x 1.42m)Entrance Hallway: 19'10 x 9'9 (6.05m x 2.97m)Dining Room: 16'2 x 15'10 up to bay (4.93m x 4.83m)Kitchen / Breakfast Room: 17'3 x 15'10 (5.26m x 4.83m)Utility Room: 10'3 x 7'9 (3.13m x 2.36m)Rear Lobby: 11'10 x 4'1 (3.61m x 1.25m)Shower Room: 8'7 x 5'10 (2.62m x 1.78m)Bedroom 5: 15'1 x 8'0 (4.60m x 2.44m)Cloakroom: 5'4 x 3'11 (1.63m x 1.19m)Study: 9'3 x 7'8 (2.82m x 2.34m)Lounge: 19'9 up to bay x 17'11 (6.02m x 5.46m) plus 21'5 at widest point x 7'9 (6.53m x 2.36m)Sun Room: 13'6 x 5'10 (4.12m x 1.78m)Snug: 14'4 x 10'6 (4.37m x 3.20m)Sitting Room: 20'5 x 15'3 (6.23m x 4.65m)LandingBedroom 1: 21'9 x 13'7 up to fitted wardrobes (6.63m x 4.14m)En-Suite Bathroom: 8'4 x 5'10 (2.54m x 1.78m)Family Bathroom: 14'11 x 10'6 (4.55m x 3.20m)Bedroom 2: 17'3 up to fitted wardrobes x 9'7 (5.26m x 2.92m)Bedroom 3: 17'11 up to fitted wardrobes x 9'10 (5.46m x 3.00m)Bedroom 4: 9'9 x 7'1 (2.97m x 2.16m)Front GardenDriveway ParkingDouble Garage: 22'7 x 17'10 (6.89m x 5.44m)Rear Garden
The information provided about this property does not constitute or form part of an offer or contract, nor may be it be regarded as representations. All interested parties must verify accuracy and your solicitor must verify tenure/lease information, fixtures & fittings and, where the property has been extended/converted, planning/building regulation consents. All dimensions are approximate and quoted for guidance only as are floor plans which are not to scale and their accuracy cannot be confirmed. Reference to appliances and/or services does not imply that they are necessarily in working order or fit for the purpose.
We are pleased to offer our customers a range of additional services to help them with moving home. None of these services are obligatory and you are free to use service providers of your choice. Current regulations require all estate agents to inform their customers of the fees they earn for recommending third party services. If you choose to use a service provider recommended by Fine & Country, details of all referral fees can be found at the link below. If you decide to use any of our services, please be assured that this will not increase the fees you pay to our service providers, which remain as quoted directly to you.
Please refer to the footnote regarding the services and appliances.Room sizes:Entrance Porch: 8'10 x 4'8 (2.69m x 1.42m)Entrance Hallway: 19'10 x 9'9 (6.05m x 2.97m)Dining Room: 16'2 x 15'10 up to bay (4.93m x 4.83m)Kitchen / Breakfast Room: 17'3 x 15'10 (5.26m x 4.83m)Utility Room: 10'3 x 7'9 (3.13m x 2.36m)Rear Lobby: 11'10 x 4'1 (3.61m x 1.25m)Shower Room: 8'7 x 5'10 (2.62m x 1.78m)Bedroom 5: 15'1 x 8'0 (4.60m x 2.44m)Cloakroom: 5'4 x 3'11 (1.63m x 1.19m)Study: 9'3 x 7'8 (2.82m x 2.34m)Lounge: 19'9 up to bay x 17'11 (6.02m x 5.46m) plus 21'5 at widest point x 7'9 (6.53m x 2.36m)Sun Room: 13'6 x 5'10 (4.12m x 1.78m)Snug: 14'4 x 10'6 (4.37m x 3.20m)Sitting Room: 20'5 x 15'3 (6.23m x 4.65m)LandingBedroom 1: 21'9 x 13'7 up to fitted wardrobes (6.63m x 4.14m)En-Suite Bathroom: 8'4 x 5'10 (2.54m x 1.78m)Family Bathroom: 14'11 x 10'6 (4.55m x 3.20m)Bedroom 2: 17'3 up to fitted wardrobes x 9'7 (5.26m x 2.92m)Bedroom 3: 17'11 up to fitted wardrobes x 9'10 (5.46m x 3.00m)Bedroom 4: 9'9 x 7'1 (2.97m x 2.16m)Front GardenDriveway ParkingDouble Garage: 22'7 x 17'10 (6.89m x 5.44m)Rear Garden
The information provided about this property does not constitute or form part of an offer or contract, nor may be it be regarded as representations. All interested parties must verify accuracy and your solicitor must verify tenure/lease information, fixtures & fittings and, where the property has been extended/converted, planning/building regulation consents. All dimensions are approximate and quoted for guidance only as are floor plans which are not to scale and their accuracy cannot be confirmed. Reference to appliances and/or services does not imply that they are necessarily in working order or fit for the purpose.
We are pleased to offer our customers a range of additional services to help them with moving home. None of these services are obligatory and you are free to use service providers of your choice. Current regulations require all estate agents to inform their customers of the fees they earn for recommending third party services. If you choose to use a service provider recommended by Fine & Country, details of all referral fees can be found at the link below. If you decide to use any of our services, please be assured that this will not increase the fees you pay to our service providers, which remain as quoted directly to you.
Council tax
First listed
Over a month agoMarvel Lane, Newport, Isle of Wight
Placebuzz mortgage repayment calculator
Monthly repayment
The Est. Mortgage is for a 25 years repayment mortgage based on a 10% deposit and a 5.5% annual interest. It is only intended as a guide. Make sure you obtain accurate figures from your lender before committing to any mortgage. Your home may be repossessed if you do not keep up repayments on a mortgage.
Marvel Lane, Newport, Isle of Wight - Streetview
DISCLAIMER: Property descriptions and related information displayed on this page are marketing materials provided by Fine & Country - Isle of Wight. Placebuzz does not warrant or accept any responsibility for the accuracy or completeness of the property descriptions or related information provided here and they do not constitute property particulars. Please contact Fine & Country - Isle of Wight for full details and further information.





