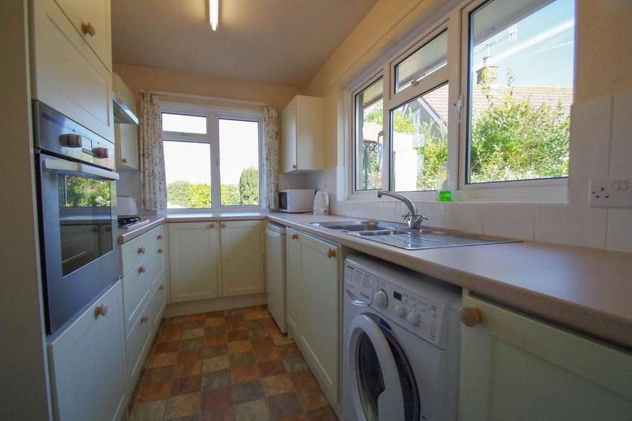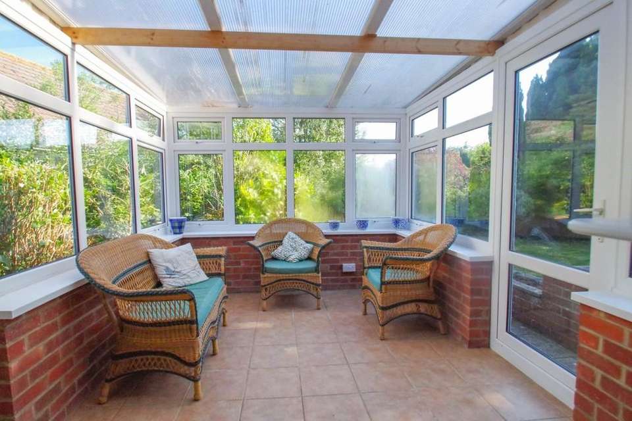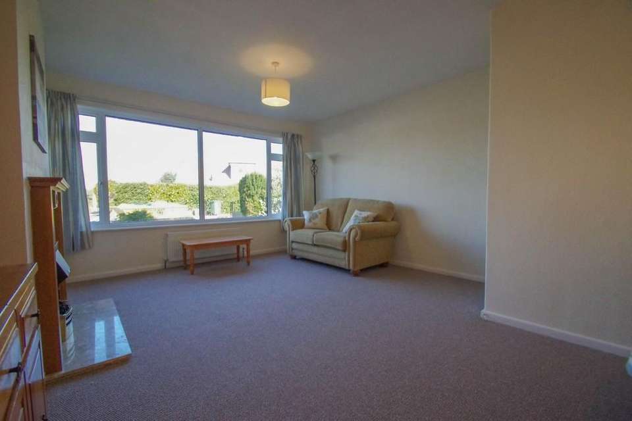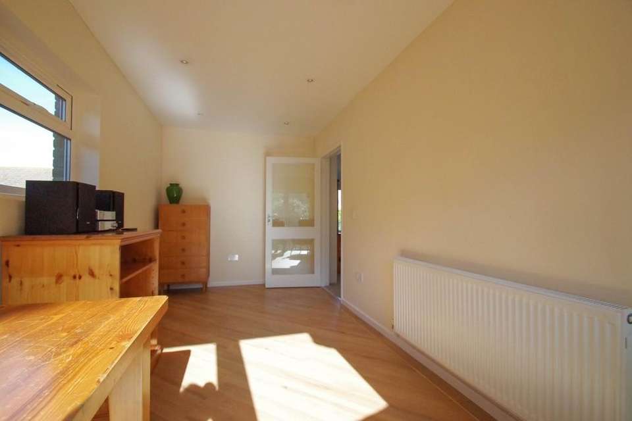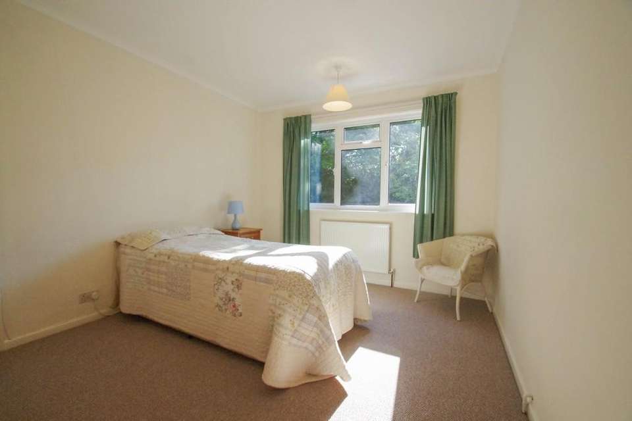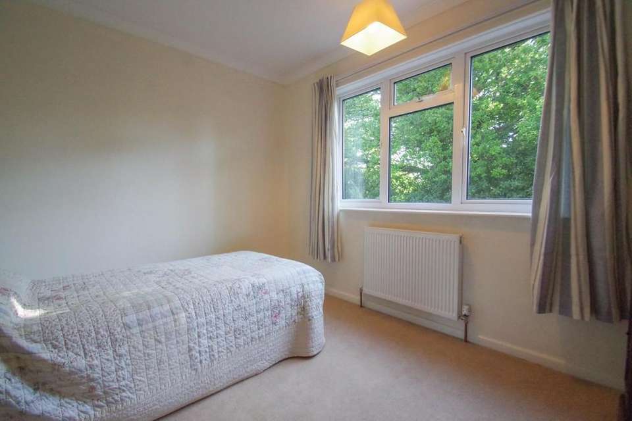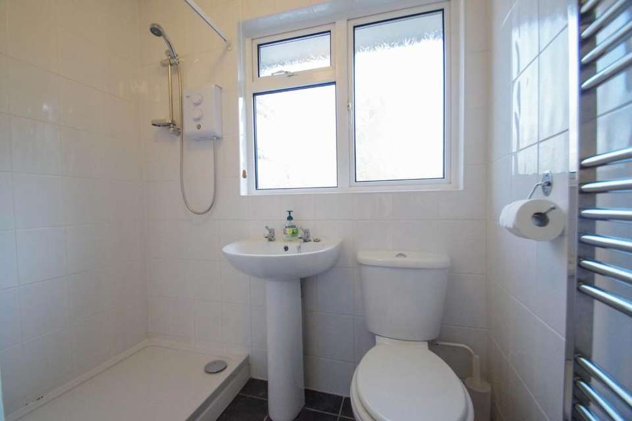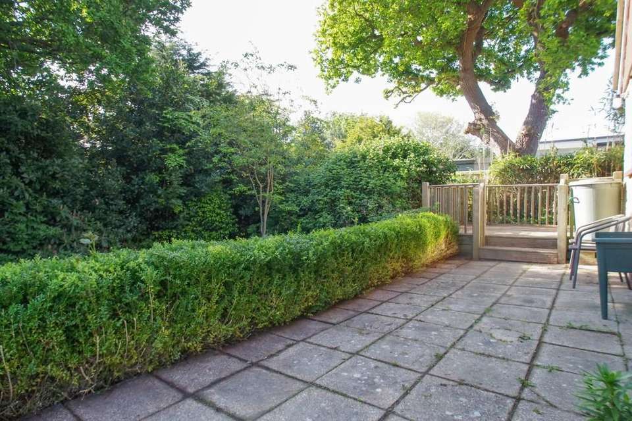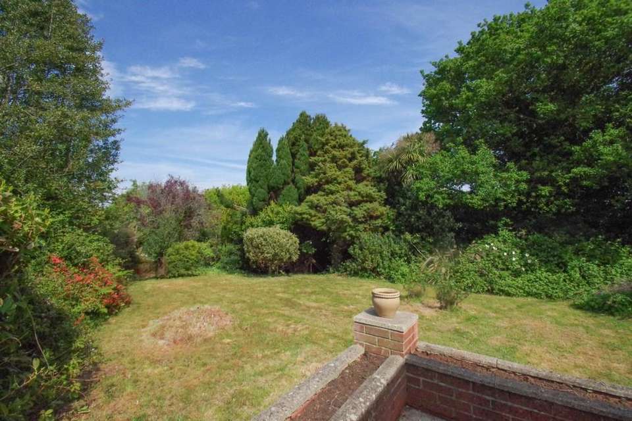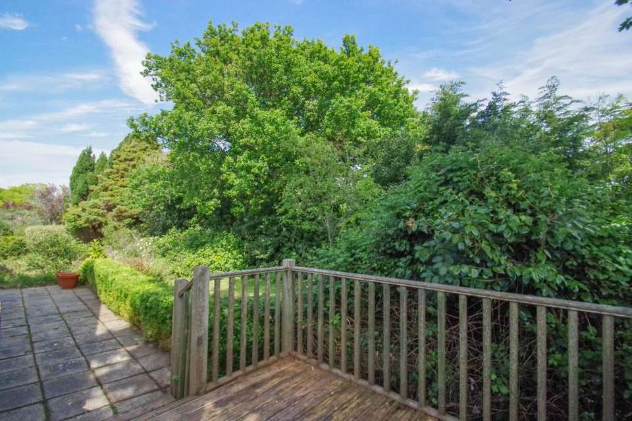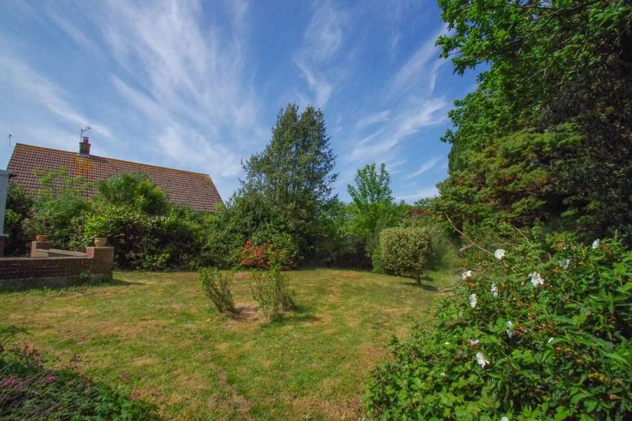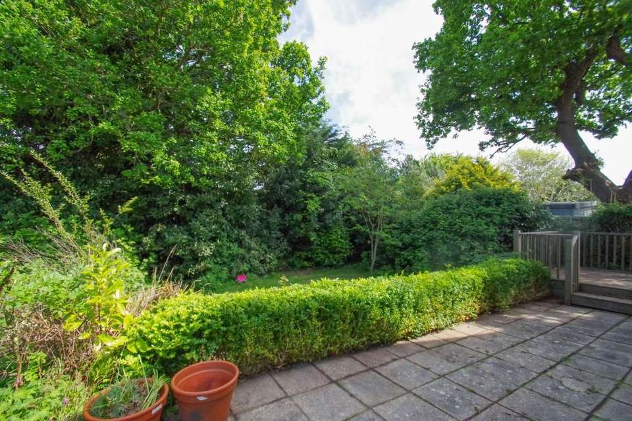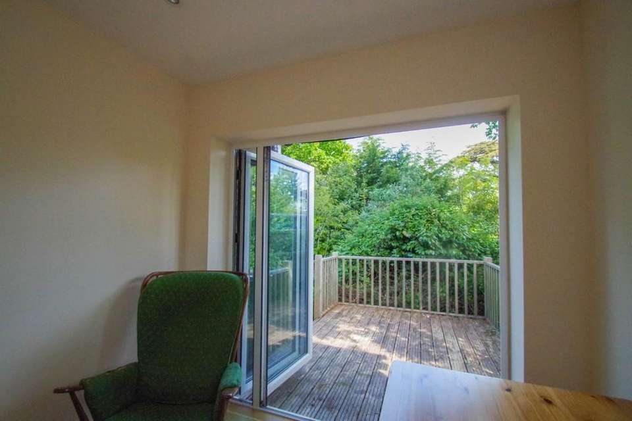3 bedroom property for sale
Donnington Drive, Shanklinproperty
bedrooms
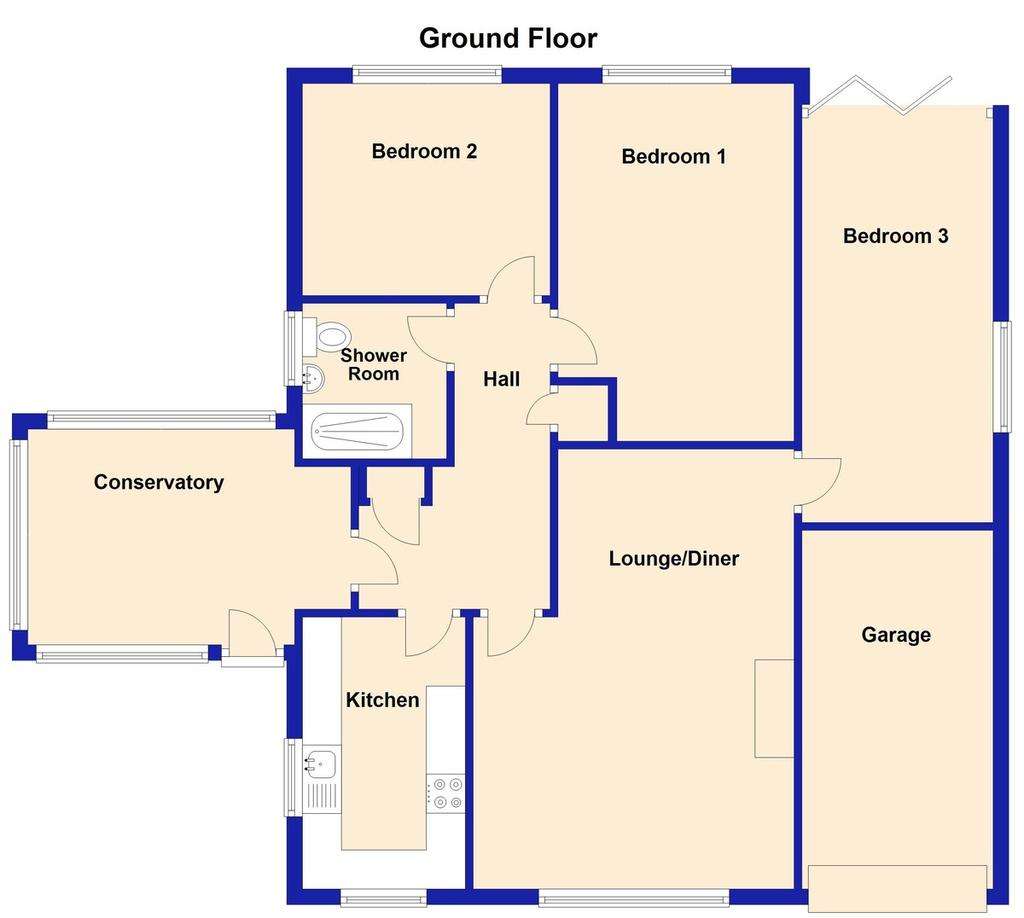
Property photos


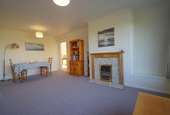
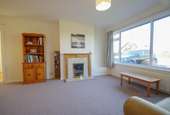
+13
Property description
A detached bungalow having mainly pre-cast stone elevations under a concrete tiled roof that is well located in a popular and desirable cul-de-sac that is approximately ½ mile distant to the Town Centre. The multiple amenities of the town include a good selection of general shops, two Co-operative stores, Doctor's Surgeries, Sub Post Office, Railway Station with Mainland passenger links and a Bus Terminus.
The accommodation, which benefits from gas fired central heating and replacement uPVC double glazed windows, was originally constructed in the 1960's by a reputable firm of local builders. Subsequently it has had a conservatory extension to the side and a further extension to the rear that provides an extra bedroom/office. Outside there is parking, a single garage and well established gardens.
In our opinion, the bungalow would be ideal for those seeking a comfortable home for early retirement and to fully appreciate the property we would recommend an early viewing. It comprises:-
uPVC framed glazed front door to:
ENTRANCE CONSERVATORY 8'2 x 11'2 exclusive of recess (2.50m x 3.42m) with ceramic tile flooring, power points and further uPVC framed door to rear garden. Recess leading to glazed panel inner front door to:
ENTRANCE HALL with radiator, store cupboard, boiler cupboard housing Glow Worm gas fired combination boiler supplying domestic hot water and central heating. Ceiling hatch to roof space.
KITCHEN 11’5 x 6'10 (3.49m x 2.10m) with single drainer stainless steel sink unit with 1½ bowls and mixer tap inset in laminate worktops with range of cream faced shaker style wall and base units comprising drawers and cupboards under and wall cabinets over. Space under worktop for larder refrigerator and plumbed recess for washing machine. Built-in 4-burner gas hob (currently disconnected) with extractor unit over and built-in electric oven. Tiled splashbacks and radiator.
LOUNGE/DINER 18’6 max x 13'4 max (5.64m x 4.08m) with two radiators, front aspect window and fireplace. Door to:
BEDROOM 3/OFFICE 16'10 x 7'8 (5.15m x 2.33m) with radiator, laminate flooring, side window and double glazed doors to leading to Timber Deck Area and rear garden.
BEDROOM 1 14' max x 9'11 max (4.27m x 3.02m) with radiator and window with rear aspect.
BEDROOM 2 10'5 x 8'11 (3.17m x 2.73m) with radiator and again a window with rear aspect.
SHOWER ROOM with shower recess with Triton T-80 electric shower with riser rail, rail and curtain. White suite of pedestal wash basin and low level WC. Chrome heated towel rail. Fully tiled walls.
OUTSIDE
Concrete providing parking for 1 car and leading to:
GARAGE 14’1 x 8'11 (4.30m x 2.73m) with up and over door, power and light.
The front garden is mainly laid to lawn and there is a sun awning to the lounge window. Side path and gate leading to
Entrance Area with outside tap.
To the side and rear there are gardens which are mainly laid to lawn with a variety and established shrubbery. Patio
area and raised wooden deck area to the rear. Further steps from garden leading to an additional area being part enclosed by fencing and mature shrubs.
TENURE Freehold (To be Confirmed).
SERVICES All mains are available.
COUNCIL TAX Band D. Can be confirmed by the Isle of Wight Council[use Contact Agent Button]).
VIEWING STRICTLY BY APPOINTMENT THROUGH ARTHUR WHEELER ESTATE AGENTS [use Contact Agent Button]
The accommodation, which benefits from gas fired central heating and replacement uPVC double glazed windows, was originally constructed in the 1960's by a reputable firm of local builders. Subsequently it has had a conservatory extension to the side and a further extension to the rear that provides an extra bedroom/office. Outside there is parking, a single garage and well established gardens.
In our opinion, the bungalow would be ideal for those seeking a comfortable home for early retirement and to fully appreciate the property we would recommend an early viewing. It comprises:-
uPVC framed glazed front door to:
ENTRANCE CONSERVATORY 8'2 x 11'2 exclusive of recess (2.50m x 3.42m) with ceramic tile flooring, power points and further uPVC framed door to rear garden. Recess leading to glazed panel inner front door to:
ENTRANCE HALL with radiator, store cupboard, boiler cupboard housing Glow Worm gas fired combination boiler supplying domestic hot water and central heating. Ceiling hatch to roof space.
KITCHEN 11’5 x 6'10 (3.49m x 2.10m) with single drainer stainless steel sink unit with 1½ bowls and mixer tap inset in laminate worktops with range of cream faced shaker style wall and base units comprising drawers and cupboards under and wall cabinets over. Space under worktop for larder refrigerator and plumbed recess for washing machine. Built-in 4-burner gas hob (currently disconnected) with extractor unit over and built-in electric oven. Tiled splashbacks and radiator.
LOUNGE/DINER 18’6 max x 13'4 max (5.64m x 4.08m) with two radiators, front aspect window and fireplace. Door to:
BEDROOM 3/OFFICE 16'10 x 7'8 (5.15m x 2.33m) with radiator, laminate flooring, side window and double glazed doors to leading to Timber Deck Area and rear garden.
BEDROOM 1 14' max x 9'11 max (4.27m x 3.02m) with radiator and window with rear aspect.
BEDROOM 2 10'5 x 8'11 (3.17m x 2.73m) with radiator and again a window with rear aspect.
SHOWER ROOM with shower recess with Triton T-80 electric shower with riser rail, rail and curtain. White suite of pedestal wash basin and low level WC. Chrome heated towel rail. Fully tiled walls.
OUTSIDE
Concrete providing parking for 1 car and leading to:
GARAGE 14’1 x 8'11 (4.30m x 2.73m) with up and over door, power and light.
The front garden is mainly laid to lawn and there is a sun awning to the lounge window. Side path and gate leading to
Entrance Area with outside tap.
To the side and rear there are gardens which are mainly laid to lawn with a variety and established shrubbery. Patio
area and raised wooden deck area to the rear. Further steps from garden leading to an additional area being part enclosed by fencing and mature shrubs.
TENURE Freehold (To be Confirmed).
SERVICES All mains are available.
COUNCIL TAX Band D. Can be confirmed by the Isle of Wight Council[use Contact Agent Button]).
VIEWING STRICTLY BY APPOINTMENT THROUGH ARTHUR WHEELER ESTATE AGENTS [use Contact Agent Button]
Council tax
First listed
Over a month agoDonnington Drive, Shanklin
Placebuzz mortgage repayment calculator
Monthly repayment
The Est. Mortgage is for a 25 years repayment mortgage based on a 10% deposit and a 5.5% annual interest. It is only intended as a guide. Make sure you obtain accurate figures from your lender before committing to any mortgage. Your home may be repossessed if you do not keep up repayments on a mortgage.
Donnington Drive, Shanklin - Streetview
DISCLAIMER: Property descriptions and related information displayed on this page are marketing materials provided by Arthur Wheeler Estate Agents - Shanklin. Placebuzz does not warrant or accept any responsibility for the accuracy or completeness of the property descriptions or related information provided here and they do not constitute property particulars. Please contact Arthur Wheeler Estate Agents - Shanklin for full details and further information.





