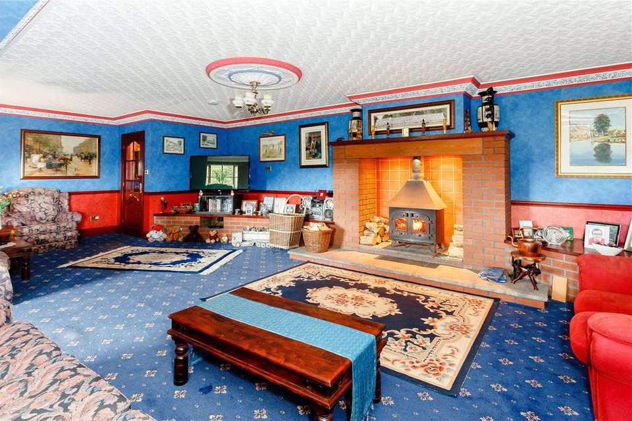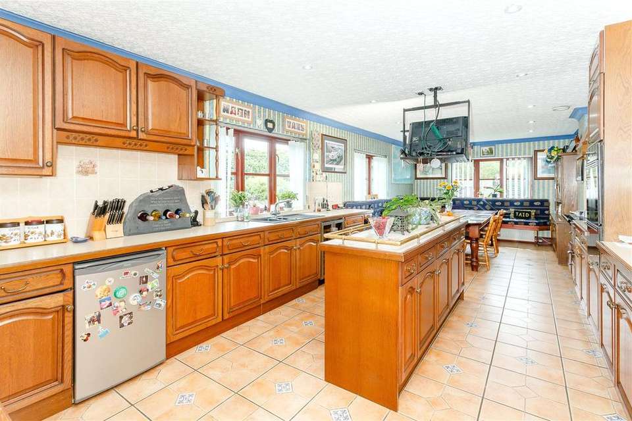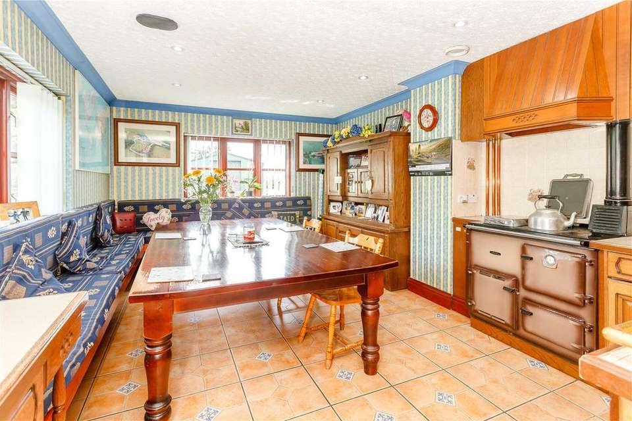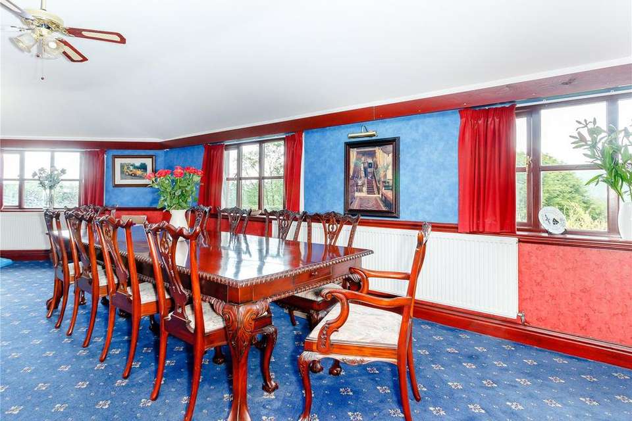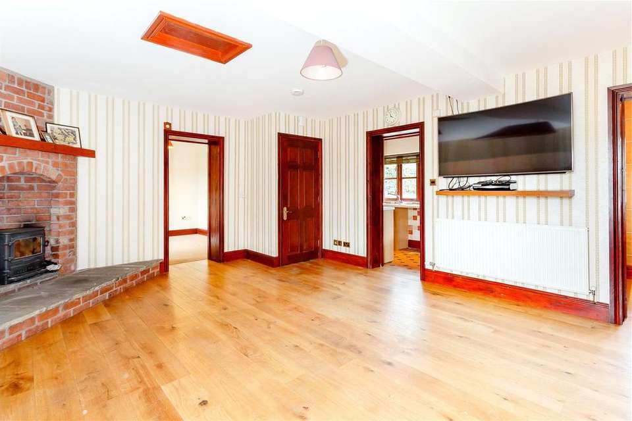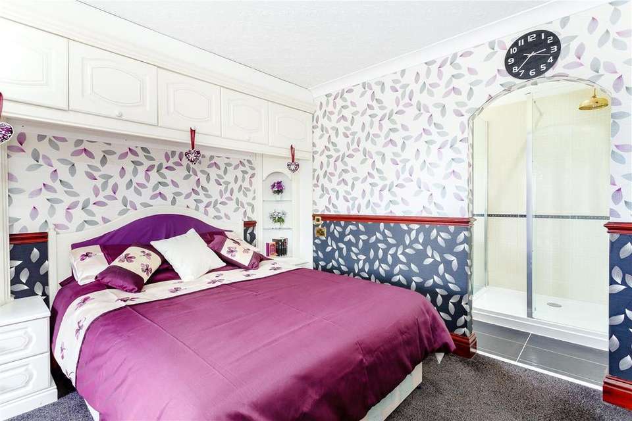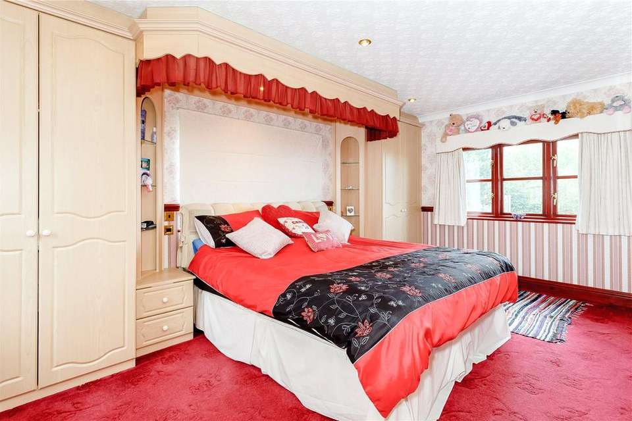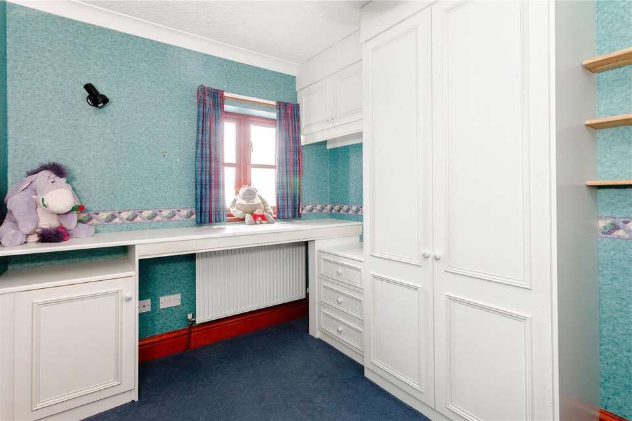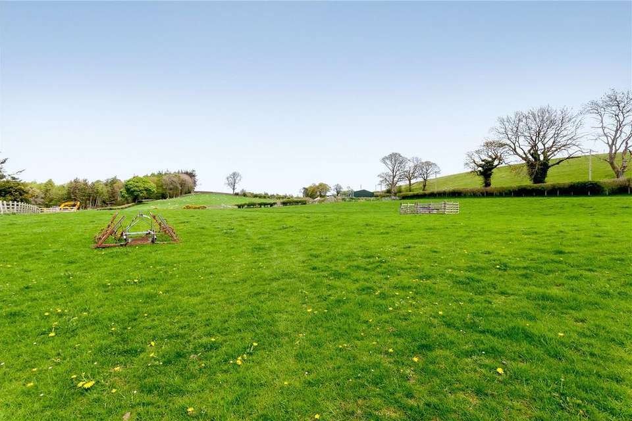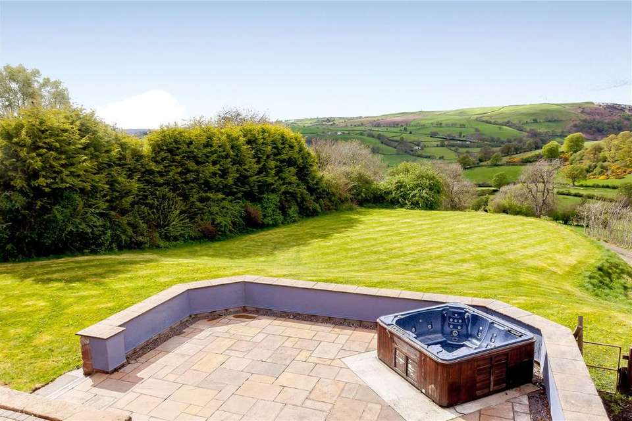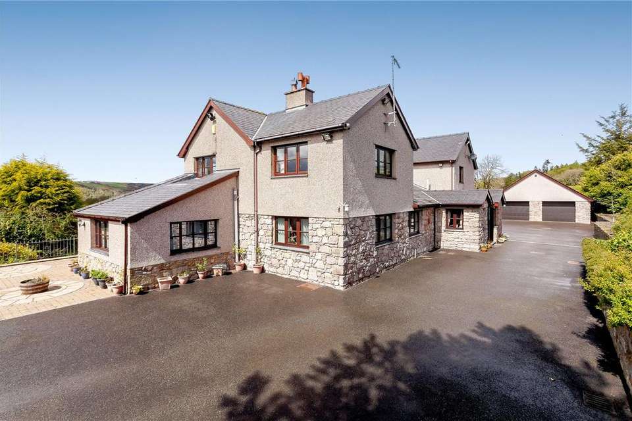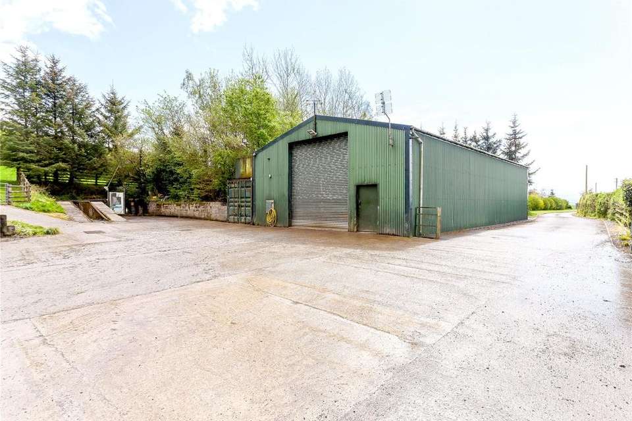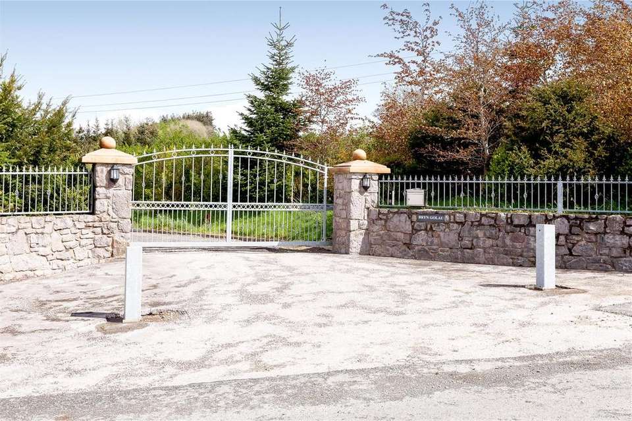7 bedroom detached house for sale
Gwyddelwern, Corwen, Clwyddetached house
bedrooms
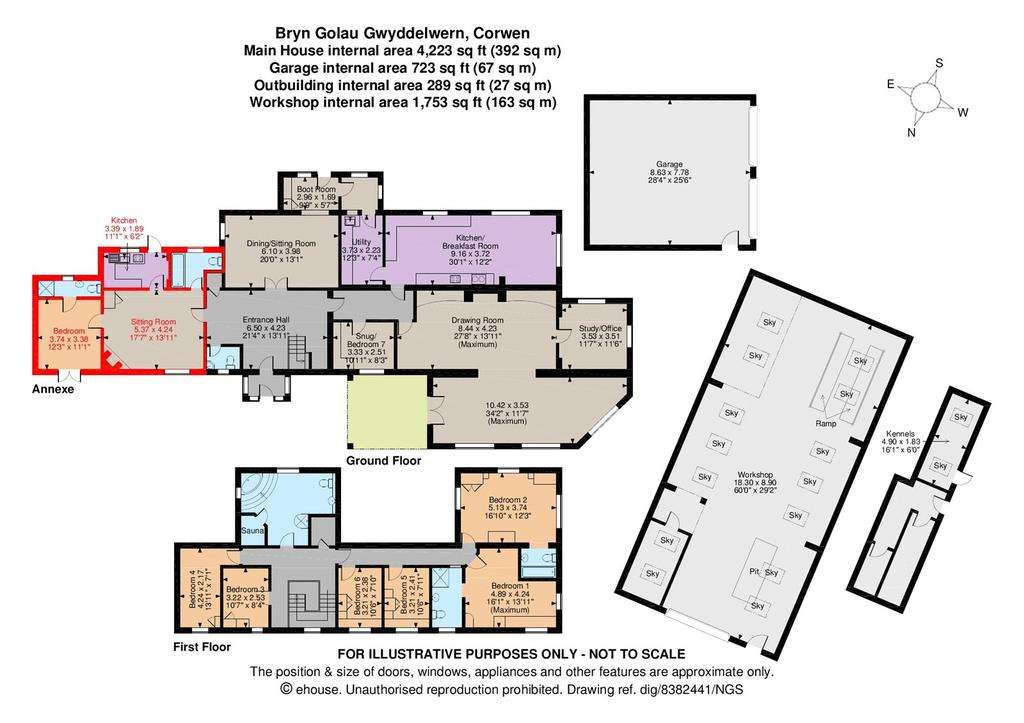
Property photos

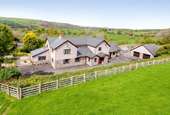
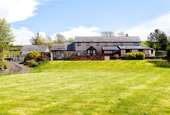
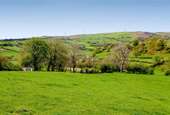
+13
Property description
This impressive and spacious property is set within the heart of the rolling Welsh countryside, and boasts wonderful 360 degree rural views and flexible living accommodation.
The ground floor offers several large reception rooms, including a spacious, open plan drawing room with focal brick built fireplace with woodburning stove and a traditional style kitchen/breakfast room with a free standing central island, range cooker and a wide variety of fitted units. This leads off to the utility room and adjoining boot room. There are three further reception rooms including the study/office, dining/sitting room and snug/downstairs bedroom.
Upstairs, there are two well-sized bedrooms, both with en suite facilities, a further four bedrooms and the family bathroom with jacuzzi corner bath, separate jet shower and a sauna.
The Annexe
The annexe has been thoughtfully converted and could provide ideal self-contained living accommodation or guest quarters. It includes a spacious sitting room with feature fireplace, kitchen, bedroom with en suite wet room and a further bathroom. The Annexe has private access through its kitchen, while access can also be made through the entrance hall of the house.
The peaceful village of Gwyddelwern is located between the historic towns of Ruthin and Corwen, and offers a primary school and public house. The nearby towns of Corwen and Ruthin provide easy access to a range of local amenities including shops, a leisure centre and junior school, as well as transport links further afield to Llangollen, Wrexham and Chester.
The area has excellent transportation links via the A5 running across country, whilst the A494 heads towards Chester in the north east and Dolgellau to the north west.
The property is approached through electric gates, down the private driveway to a large tarmacked area, with plenty of parking for multiple vehicles in front of the double garage, which has the potential for conversion to further accommodation or guest housing, subject to the necessary planning consents.
To the side of the garage is the newly installed manège while to the right of the driveway is the car ramp and spacious outdoor workshop, fully serviced with inspection pit, strong room and wc.
At the rear of the property is a large terraced area, where stands a hot tub from which to enjoy the fantastic and far reaching garden and countryside views. The two paddocks are to the south east, and include the private well which provides the water for the property. It is fitted with all the necessary safety features including ultraviolet filtering.
The ground floor offers several large reception rooms, including a spacious, open plan drawing room with focal brick built fireplace with woodburning stove and a traditional style kitchen/breakfast room with a free standing central island, range cooker and a wide variety of fitted units. This leads off to the utility room and adjoining boot room. There are three further reception rooms including the study/office, dining/sitting room and snug/downstairs bedroom.
Upstairs, there are two well-sized bedrooms, both with en suite facilities, a further four bedrooms and the family bathroom with jacuzzi corner bath, separate jet shower and a sauna.
The Annexe
The annexe has been thoughtfully converted and could provide ideal self-contained living accommodation or guest quarters. It includes a spacious sitting room with feature fireplace, kitchen, bedroom with en suite wet room and a further bathroom. The Annexe has private access through its kitchen, while access can also be made through the entrance hall of the house.
The peaceful village of Gwyddelwern is located between the historic towns of Ruthin and Corwen, and offers a primary school and public house. The nearby towns of Corwen and Ruthin provide easy access to a range of local amenities including shops, a leisure centre and junior school, as well as transport links further afield to Llangollen, Wrexham and Chester.
The area has excellent transportation links via the A5 running across country, whilst the A494 heads towards Chester in the north east and Dolgellau to the north west.
The property is approached through electric gates, down the private driveway to a large tarmacked area, with plenty of parking for multiple vehicles in front of the double garage, which has the potential for conversion to further accommodation or guest housing, subject to the necessary planning consents.
To the side of the garage is the newly installed manège while to the right of the driveway is the car ramp and spacious outdoor workshop, fully serviced with inspection pit, strong room and wc.
At the rear of the property is a large terraced area, where stands a hot tub from which to enjoy the fantastic and far reaching garden and countryside views. The two paddocks are to the south east, and include the private well which provides the water for the property. It is fitted with all the necessary safety features including ultraviolet filtering.
Council tax
First listed
Over a month agoGwyddelwern, Corwen, Clwyd
Placebuzz mortgage repayment calculator
Monthly repayment
The Est. Mortgage is for a 25 years repayment mortgage based on a 10% deposit and a 5.5% annual interest. It is only intended as a guide. Make sure you obtain accurate figures from your lender before committing to any mortgage. Your home may be repossessed if you do not keep up repayments on a mortgage.
Gwyddelwern, Corwen, Clwyd - Streetview
DISCLAIMER: Property descriptions and related information displayed on this page are marketing materials provided by Strutt & Parker - Chester. Placebuzz does not warrant or accept any responsibility for the accuracy or completeness of the property descriptions or related information provided here and they do not constitute property particulars. Please contact Strutt & Parker - Chester for full details and further information.





