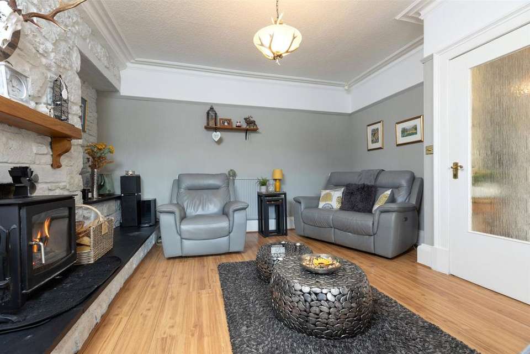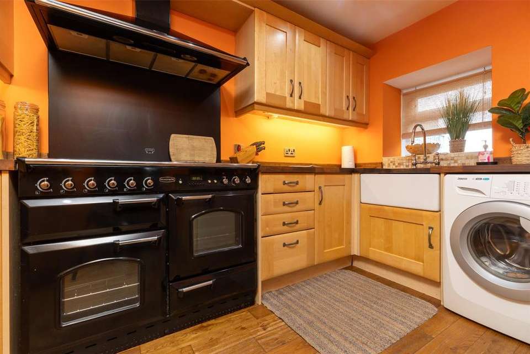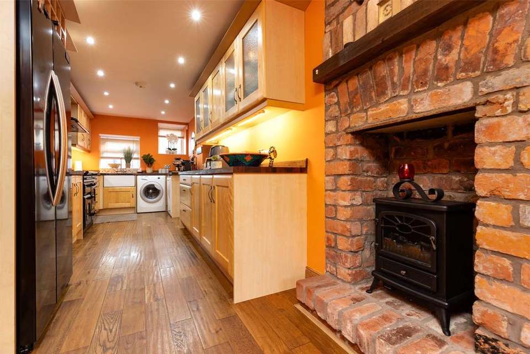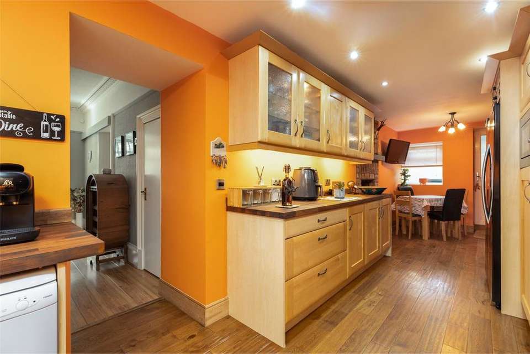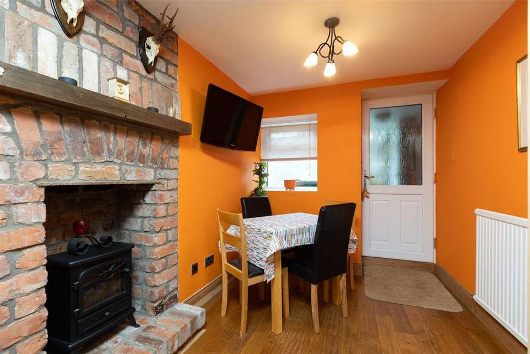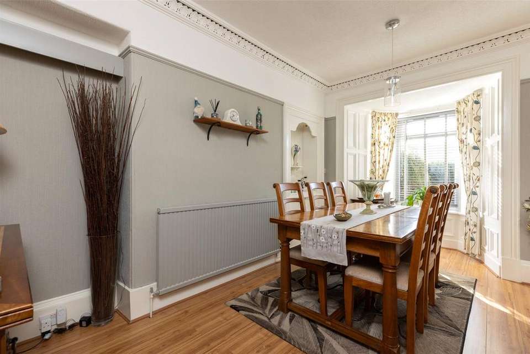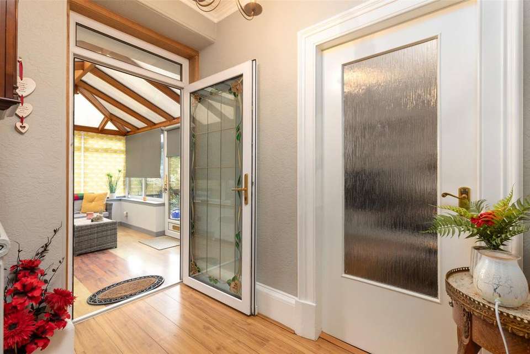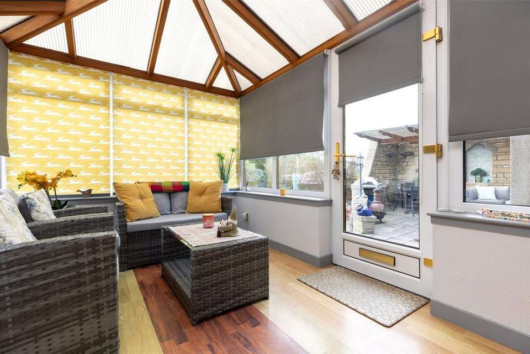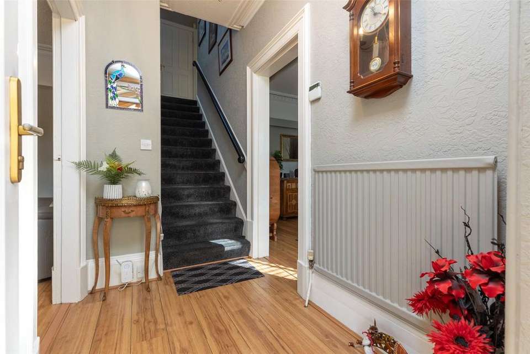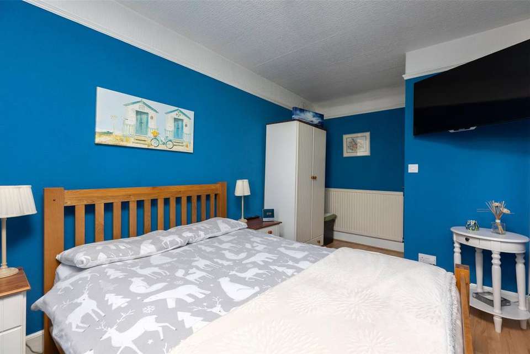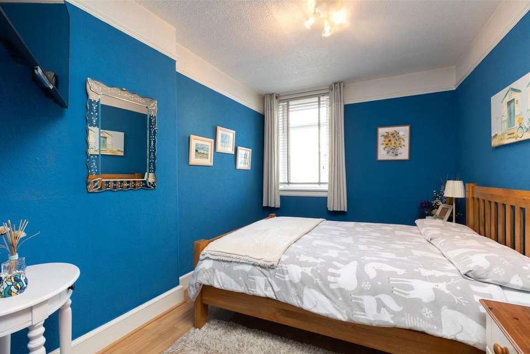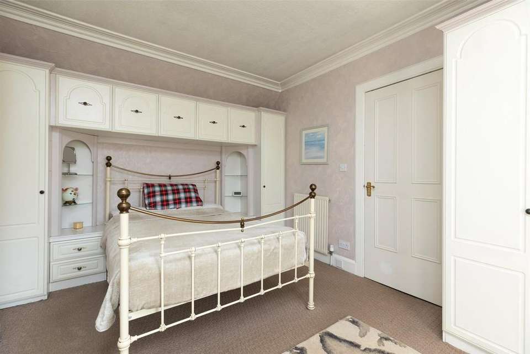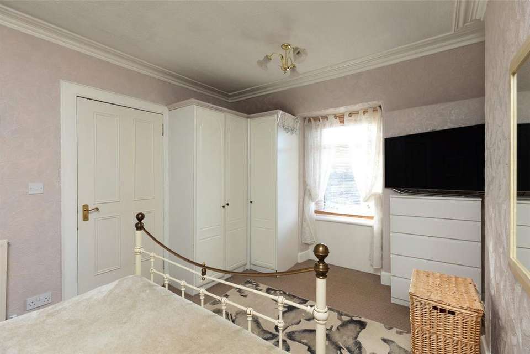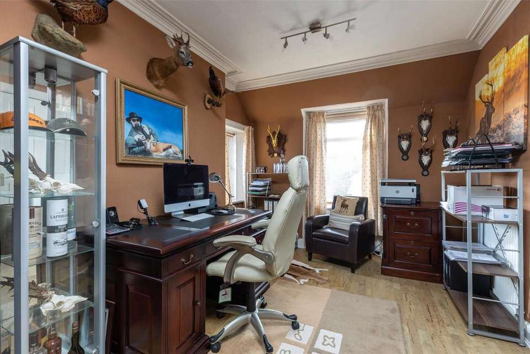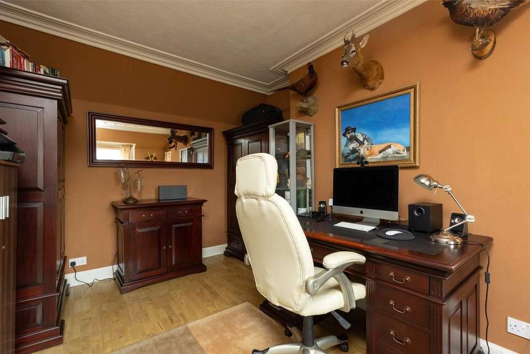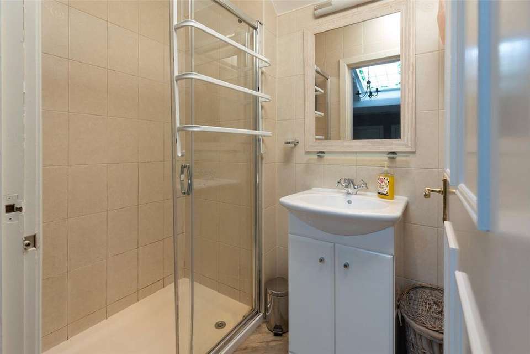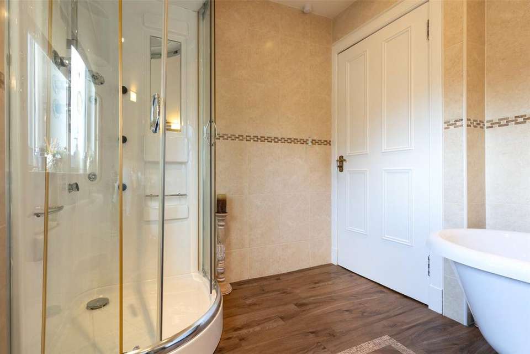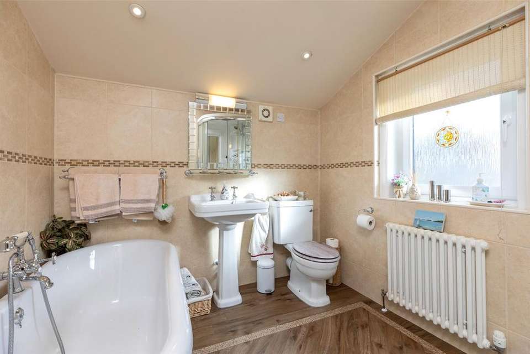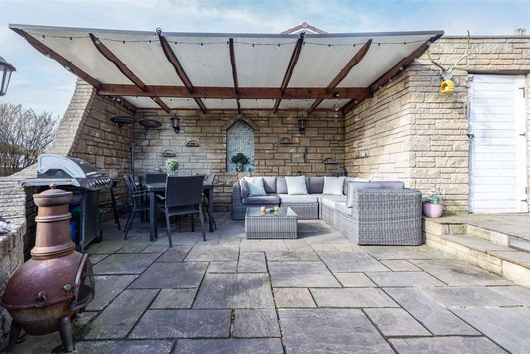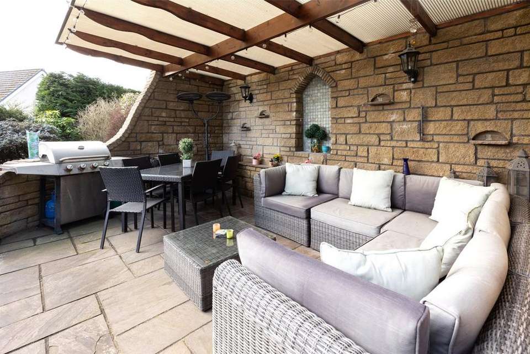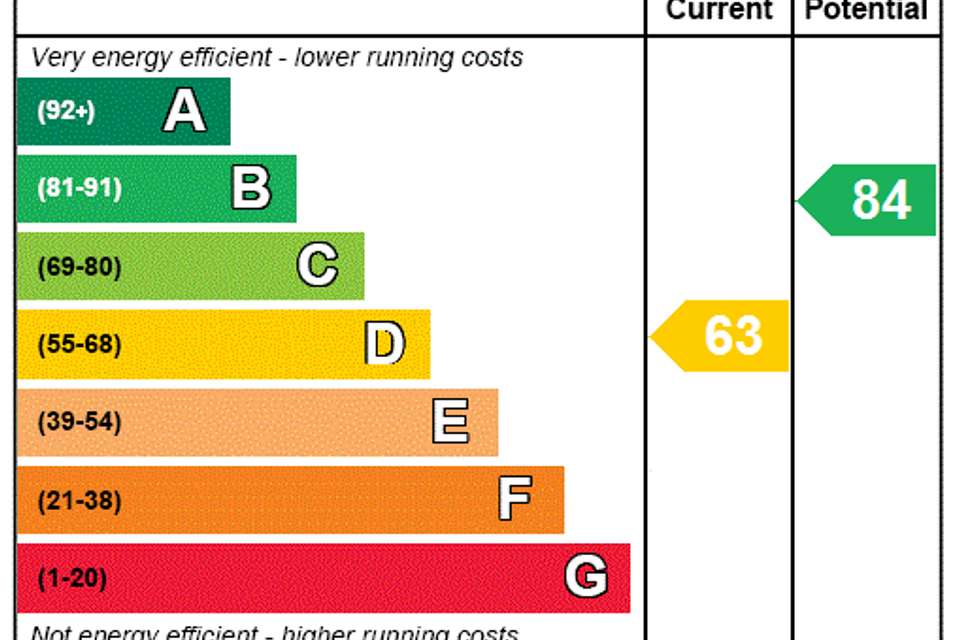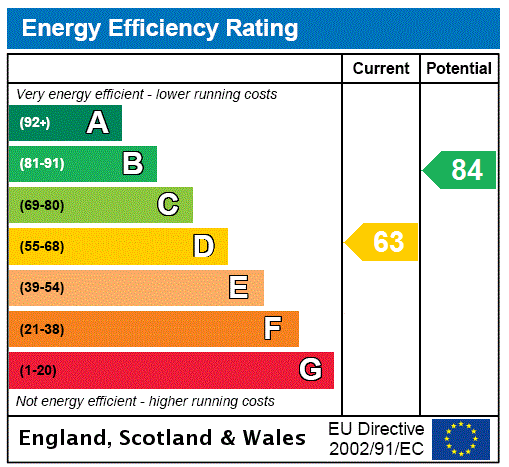3 bedroom detached house for sale
Perth, PH2detached house
bedrooms
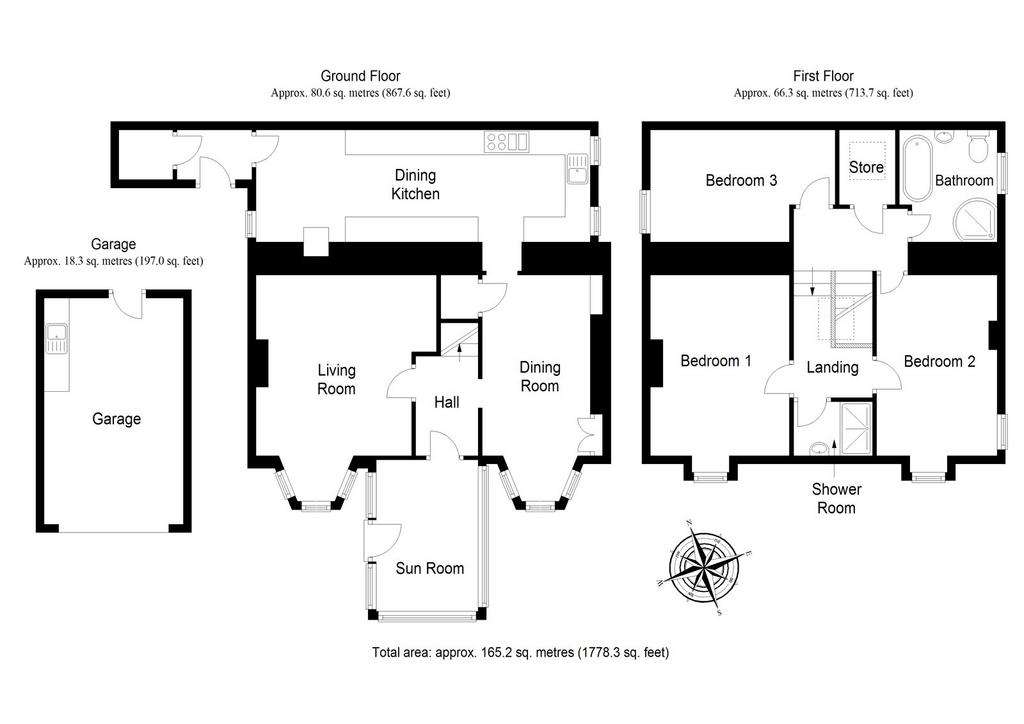
Property photos




+22
Property description
A very well presented, detached villa situated in a prime Cherrybank location. The property could not be better located to access all that Cherrybank has to offer including the local pub restaurant which serves meals 7 days a week, and during the fine weather, patrons can enjoy a drink or a meal from the outside feature balcony. The number 7 bus route runs past the property offering easy access to the city centre, Scone, Oakbank and Broxden. The property offers easy access to both Oakbank Primary School and Viewlands Primary school, as well as Perth High School and Perth Academy. Dog walkers can easily access the local Buckie Braes woodland walks, and Craigie Hill Golf Course is just across the road. Major employers such as Aviva are also near at hand. The property also offers easy access to the Broxden roundabout, Park & Ride and the main road network. The city centre is only a short drive away.
This property is full or charm and character and combines modern and traditional features throughout ideal for a young or growing family. The property has a private pedestrian gate to the front leading up to the sun trap southern facing front facing front garden area set to extensive Mediterranean style patio areas, with covered seating and barbeque areas. There is also a drying area, and a side paved garden area with rear gate leading to Oakbank Road. The property can be entered via either the conservatory, or the door to the side porch. The lovely southern facing conservatory provides spacious public room accommodation and leads to the reception hall. The reception hall gives access to a roomy lounge with feature stone wall, woodburning stove, and bay window to the front. The third public room is currently set to use as a dining room, also to the front with bay window.
The stylish dining kitchen is to the rear, running near the full width of the house, with a range of quality wall and floor units. There is a feature brick fireplace adjacent to a breakfasting area. A side door leads to the rear porch / boot room which could perhaps be converted into a cloakroom. A door leads from this area to the side garden area.
A staircase leads to the first floor landing to give access to three spacious bedrooms as well as the bathroom suite with shower plus an en-suite shower room situated between the two front bedrooms.
There is access to a walk in drying room housing the modern gas fired boiler providing domestic hot water and central heating system.
The property has the added benefit of a driveway leading to a garage with up and over door, power, light and water. There is a small outdoors storage area behind the garage. This unique, cottage style villa offers ideal family accommodation in an area convenient for the local primary and secondary schools. A viewing is essential for full appreciation.
This property is full or charm and character and combines modern and traditional features throughout ideal for a young or growing family. The property has a private pedestrian gate to the front leading up to the sun trap southern facing front facing front garden area set to extensive Mediterranean style patio areas, with covered seating and barbeque areas. There is also a drying area, and a side paved garden area with rear gate leading to Oakbank Road. The property can be entered via either the conservatory, or the door to the side porch. The lovely southern facing conservatory provides spacious public room accommodation and leads to the reception hall. The reception hall gives access to a roomy lounge with feature stone wall, woodburning stove, and bay window to the front. The third public room is currently set to use as a dining room, also to the front with bay window.
The stylish dining kitchen is to the rear, running near the full width of the house, with a range of quality wall and floor units. There is a feature brick fireplace adjacent to a breakfasting area. A side door leads to the rear porch / boot room which could perhaps be converted into a cloakroom. A door leads from this area to the side garden area.
A staircase leads to the first floor landing to give access to three spacious bedrooms as well as the bathroom suite with shower plus an en-suite shower room situated between the two front bedrooms.
There is access to a walk in drying room housing the modern gas fired boiler providing domestic hot water and central heating system.
The property has the added benefit of a driveway leading to a garage with up and over door, power, light and water. There is a small outdoors storage area behind the garage. This unique, cottage style villa offers ideal family accommodation in an area convenient for the local primary and secondary schools. A viewing is essential for full appreciation.
Interested in this property?
Council tax
First listed
Over a month agoEnergy Performance Certificate
Perth, PH2
Marketed by
Aberdein Considine - Perth 74 High Street Perth PH1 5THPlacebuzz mortgage repayment calculator
Monthly repayment
The Est. Mortgage is for a 25 years repayment mortgage based on a 10% deposit and a 5.5% annual interest. It is only intended as a guide. Make sure you obtain accurate figures from your lender before committing to any mortgage. Your home may be repossessed if you do not keep up repayments on a mortgage.
Perth, PH2 - Streetview
DISCLAIMER: Property descriptions and related information displayed on this page are marketing materials provided by Aberdein Considine - Perth. Placebuzz does not warrant or accept any responsibility for the accuracy or completeness of the property descriptions or related information provided here and they do not constitute property particulars. Please contact Aberdein Considine - Perth for full details and further information.




