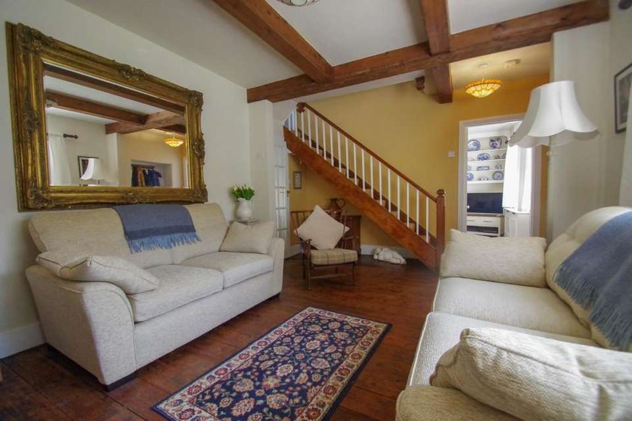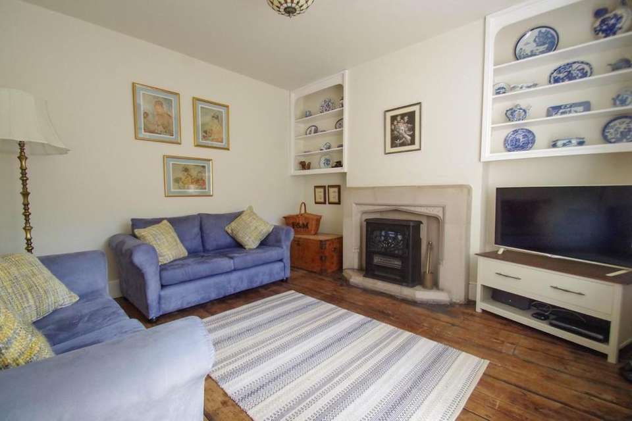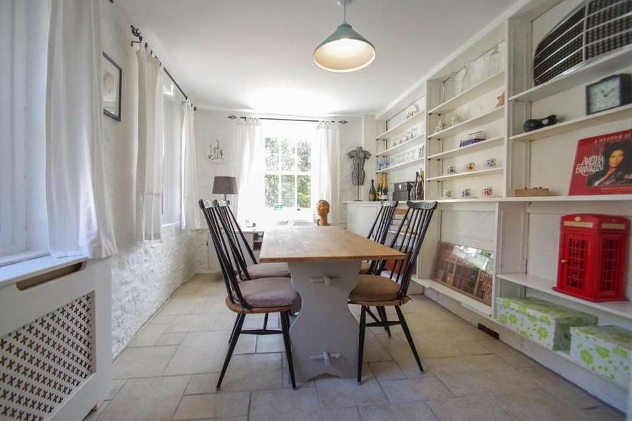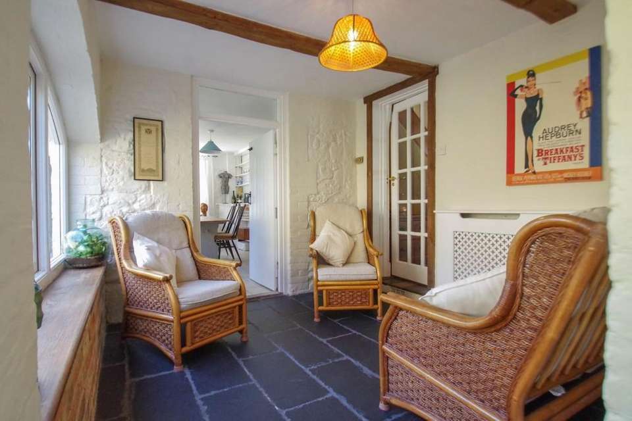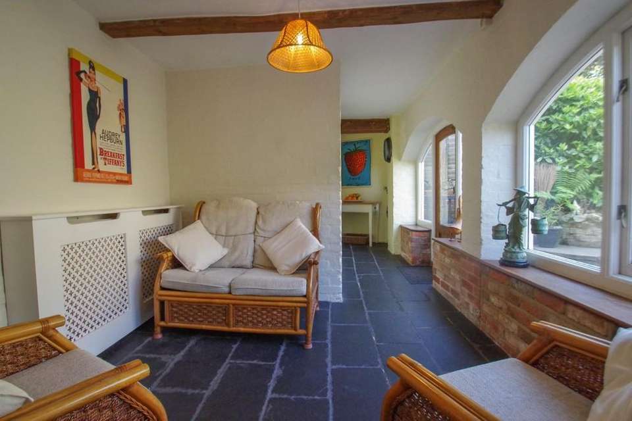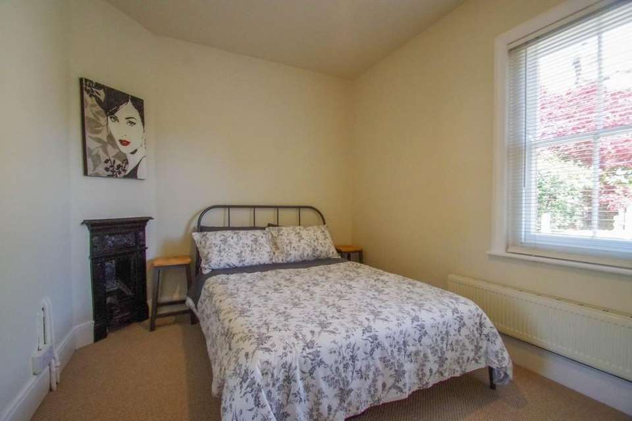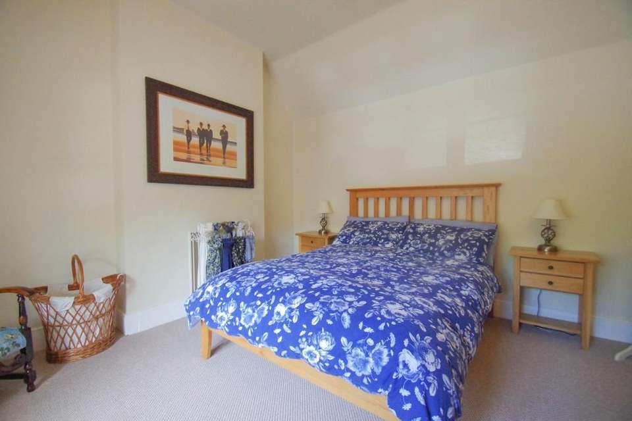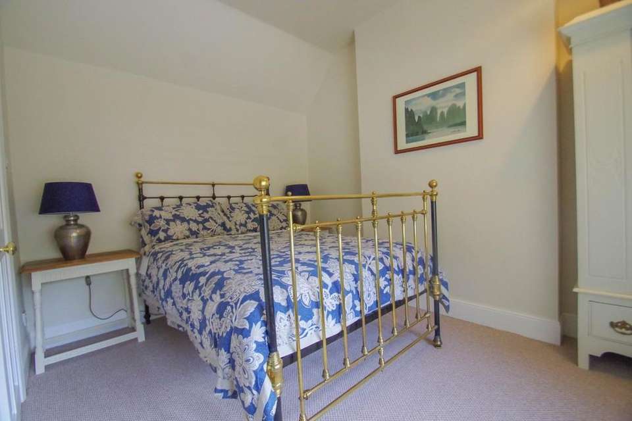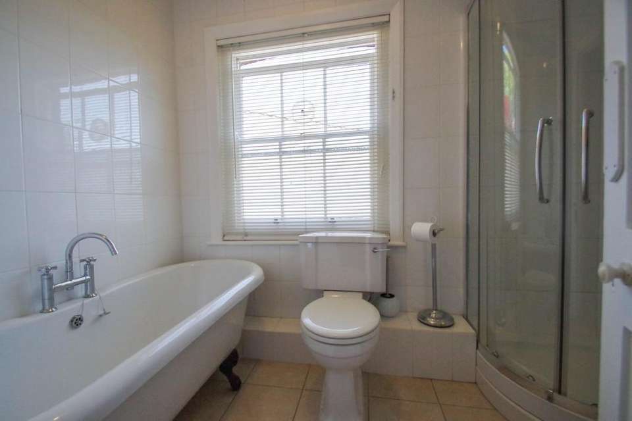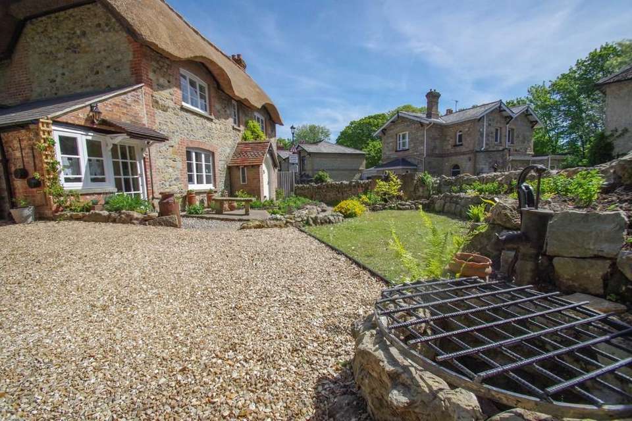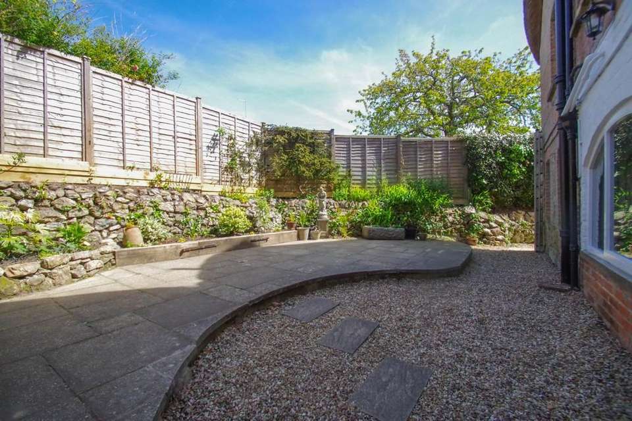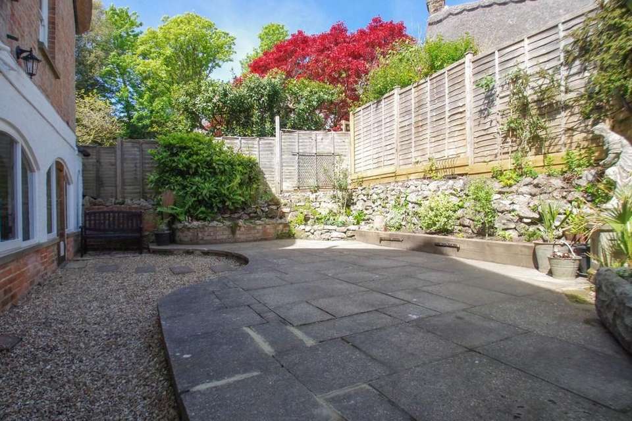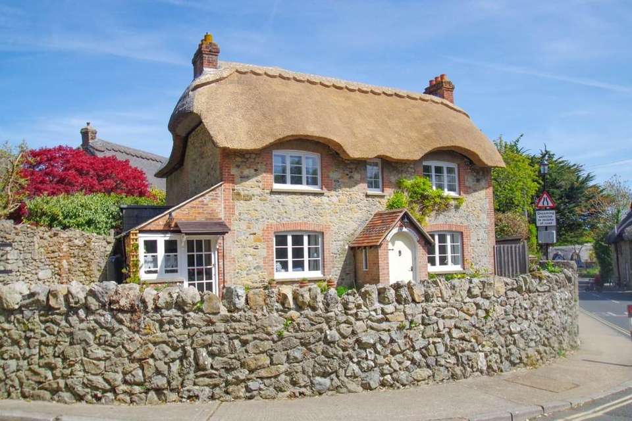4 bedroom detached house for sale
Church Roaddetached house
bedrooms
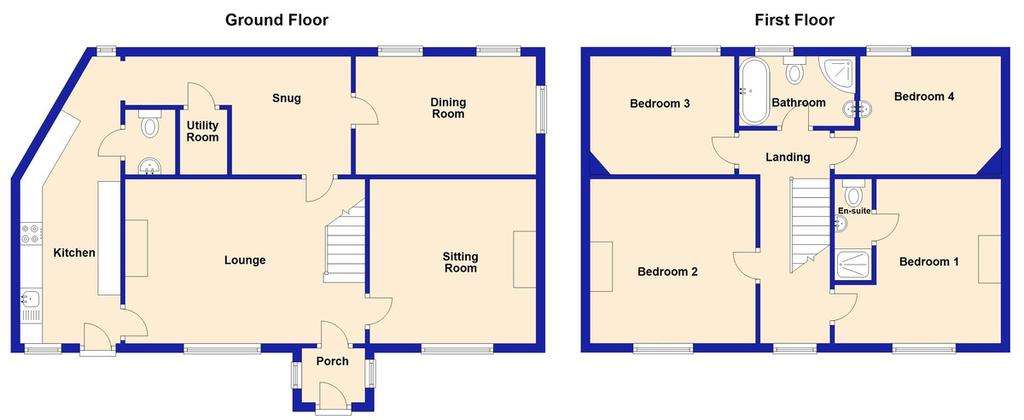
Property photos

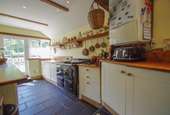
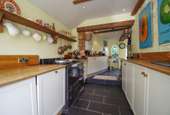
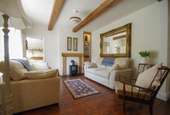
+13
Property description
A charming detached character cottage originally dating back we understand to circa 1720 and being Grade II listed. The property is situated in the picturesque and sought after area of the Old Village being a short distance from the Big Mead recreation area, Rylstone Gardens and a good selection of Inns and Restaurants. The main shopping area of the Town Centre is also convenient being approximately ½ a mile with its good selection of shops, Doctor's Surgery, Pharmacies, a Sub Post Office, Railway Station and Bus Terminus.
The original elevations are of natural stone with a later brick extension under a thatched roof that has been updated in stages over the last five years or so.
The well presented accommodation is warmed by gas fired central heating and benefits include four bedrooms, one with an en-suite shower room, four reception rooms and outside there are gardens both to the front and the rear and car parking.
We would recommend an early viewing of the cottage as such properties in the area become rarely available on the open market. It comprises:-
GROUND FLOOR
Wooden Front Door to:
ENTRANCE PORCH with glazed panel Inner Front Door to:
LOUNGE 14’11 max / exclusive of stair recess x 12' (4.56m x 3.65m) with radiator. hearth and wooden mantelpiece and surround and feature exposed floorboards and exposed ceiling beams.
SITTING ROOM 12’2 x 12' (3.71m x 3.65m) with feature fireplace with hearth and mantelpiece. Radiator and feature exposed wooden floorboards.
KITCHEN 7’4 x 12' extending to 22'6 max (2.25m x 3.65m / 6.86m) with feature Belfast sink with mixer tap and wooden worktop/ draining board with wooden splashback. Cream shaker style faced base units comprising drawers and cupboards under with integrated larder refrigerator and dishwasher. Indesit Neff gas hob with two burners and gas fired aga. Further matching worktop and base units and splashbacks. Wall hung Vaillant gas fired boiler supplying domestic hot water and central heating. Recess spotlights. Exposed ceiling timbers and slate tile flooring.
CLOAKROOM with white suite of low level WC, hand basin with tiled splashback. Walk-in cupboard with plumbing for washing machine and shelving.
SNUG AREA 9’7 x 8'7 (2.93m x 2.61m) with radiator. Continuation of flooring from kitchen and part glazed door leading to Rear Garden.
DINING ROOM 13’2 x 8'7 (4.03m x 2.61m) with radiator. Display shelving and ceramic tile flooring.
Stairs leading to:
FIRST FLOOR and LANDING with ceiling hatch to roof space.
BEDROOM 1 9' max exclusive of door recess x 12' (2.85m x 3.66m) with radiator. Window with secondary glazing with front aspect. Door to:
EN-SUITE SHOWER ROOM with white suite of low level WC, hand basin and shower cubicle with bi-fold door. Fully tiled walls, recess spotlight, extractor unit and tile flooring.
BEDROOM 2 12'1 x 12'1 max (3.68m x 3.68m) with radiator. Window with secondary glazing and front aspect.
BEDROOM 3 11'10 x 8'9 (3.62m x 2.67m) radiator and ornate fireplace.
BEDROOM 4 10' exclusive to door recess x 8'7 (3.07m x 2.64m) with radiator and wash basin.
BATHROOM/WC with white suite comprising roll top bath with claw and ball feet and mixer tap. Pedestal wash basin
and low level WC. Quadrant shower with double sliding doors. Chrome heated towel rail with ceramic tile flooring and fully tiled walls.
OUTSIDE Gravel driveway providing parking for 1-2 cars. The front garden is enclosed by a stone wall and has recently been re-planted with a variety of shrubs etc. Feature pebble pathways and a lawn section. There is a garden well with a safety grid over and the water is utilised for watering the garden.
To the rear of the property there is an enclosed courtyard garden being part laid to concrete patio and gravel area. Again, the borders have recently been re-planted with new shrubbery. To the right hand side of the property there is a gravelled area with Timber Shed that provides additional outside storage.
TENURE Freehold (to be confirmed).
SERVICES All mains are available.
COUNCIL TAX Band F. Can be confirmed by the Isle of Wight Council[use Contact Agent Button]).
VIEWING STRICTLY BY APPOINTMENT THROUGH ARTHUR WHEELER ESTATE AGENTS [use Contact Agent Button]
The original elevations are of natural stone with a later brick extension under a thatched roof that has been updated in stages over the last five years or so.
The well presented accommodation is warmed by gas fired central heating and benefits include four bedrooms, one with an en-suite shower room, four reception rooms and outside there are gardens both to the front and the rear and car parking.
We would recommend an early viewing of the cottage as such properties in the area become rarely available on the open market. It comprises:-
GROUND FLOOR
Wooden Front Door to:
ENTRANCE PORCH with glazed panel Inner Front Door to:
LOUNGE 14’11 max / exclusive of stair recess x 12' (4.56m x 3.65m) with radiator. hearth and wooden mantelpiece and surround and feature exposed floorboards and exposed ceiling beams.
SITTING ROOM 12’2 x 12' (3.71m x 3.65m) with feature fireplace with hearth and mantelpiece. Radiator and feature exposed wooden floorboards.
KITCHEN 7’4 x 12' extending to 22'6 max (2.25m x 3.65m / 6.86m) with feature Belfast sink with mixer tap and wooden worktop/ draining board with wooden splashback. Cream shaker style faced base units comprising drawers and cupboards under with integrated larder refrigerator and dishwasher. Indesit Neff gas hob with two burners and gas fired aga. Further matching worktop and base units and splashbacks. Wall hung Vaillant gas fired boiler supplying domestic hot water and central heating. Recess spotlights. Exposed ceiling timbers and slate tile flooring.
CLOAKROOM with white suite of low level WC, hand basin with tiled splashback. Walk-in cupboard with plumbing for washing machine and shelving.
SNUG AREA 9’7 x 8'7 (2.93m x 2.61m) with radiator. Continuation of flooring from kitchen and part glazed door leading to Rear Garden.
DINING ROOM 13’2 x 8'7 (4.03m x 2.61m) with radiator. Display shelving and ceramic tile flooring.
Stairs leading to:
FIRST FLOOR and LANDING with ceiling hatch to roof space.
BEDROOM 1 9' max exclusive of door recess x 12' (2.85m x 3.66m) with radiator. Window with secondary glazing with front aspect. Door to:
EN-SUITE SHOWER ROOM with white suite of low level WC, hand basin and shower cubicle with bi-fold door. Fully tiled walls, recess spotlight, extractor unit and tile flooring.
BEDROOM 2 12'1 x 12'1 max (3.68m x 3.68m) with radiator. Window with secondary glazing and front aspect.
BEDROOM 3 11'10 x 8'9 (3.62m x 2.67m) radiator and ornate fireplace.
BEDROOM 4 10' exclusive to door recess x 8'7 (3.07m x 2.64m) with radiator and wash basin.
BATHROOM/WC with white suite comprising roll top bath with claw and ball feet and mixer tap. Pedestal wash basin
and low level WC. Quadrant shower with double sliding doors. Chrome heated towel rail with ceramic tile flooring and fully tiled walls.
OUTSIDE Gravel driveway providing parking for 1-2 cars. The front garden is enclosed by a stone wall and has recently been re-planted with a variety of shrubs etc. Feature pebble pathways and a lawn section. There is a garden well with a safety grid over and the water is utilised for watering the garden.
To the rear of the property there is an enclosed courtyard garden being part laid to concrete patio and gravel area. Again, the borders have recently been re-planted with new shrubbery. To the right hand side of the property there is a gravelled area with Timber Shed that provides additional outside storage.
TENURE Freehold (to be confirmed).
SERVICES All mains are available.
COUNCIL TAX Band F. Can be confirmed by the Isle of Wight Council[use Contact Agent Button]).
VIEWING STRICTLY BY APPOINTMENT THROUGH ARTHUR WHEELER ESTATE AGENTS [use Contact Agent Button]
Council tax
First listed
Over a month agoChurch Road
Placebuzz mortgage repayment calculator
Monthly repayment
The Est. Mortgage is for a 25 years repayment mortgage based on a 10% deposit and a 5.5% annual interest. It is only intended as a guide. Make sure you obtain accurate figures from your lender before committing to any mortgage. Your home may be repossessed if you do not keep up repayments on a mortgage.
Church Road - Streetview
DISCLAIMER: Property descriptions and related information displayed on this page are marketing materials provided by Arthur Wheeler Estate Agents - Shanklin. Placebuzz does not warrant or accept any responsibility for the accuracy or completeness of the property descriptions or related information provided here and they do not constitute property particulars. Please contact Arthur Wheeler Estate Agents - Shanklin for full details and further information.





