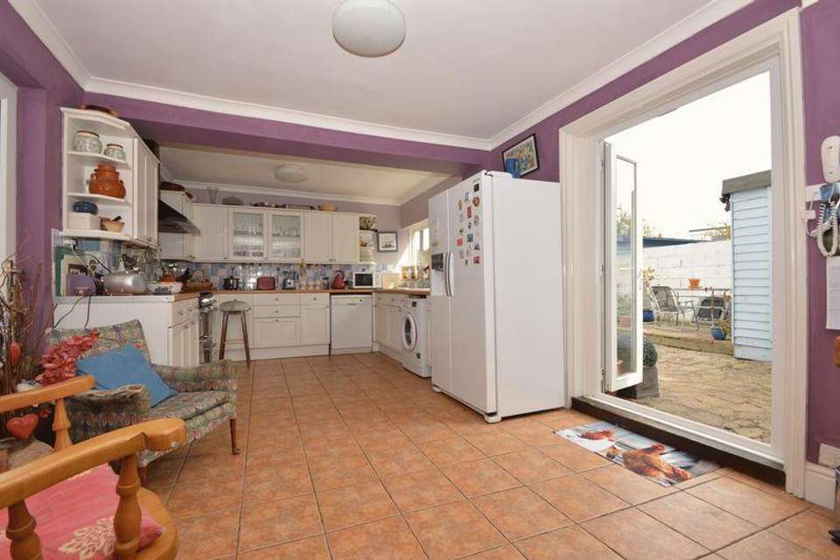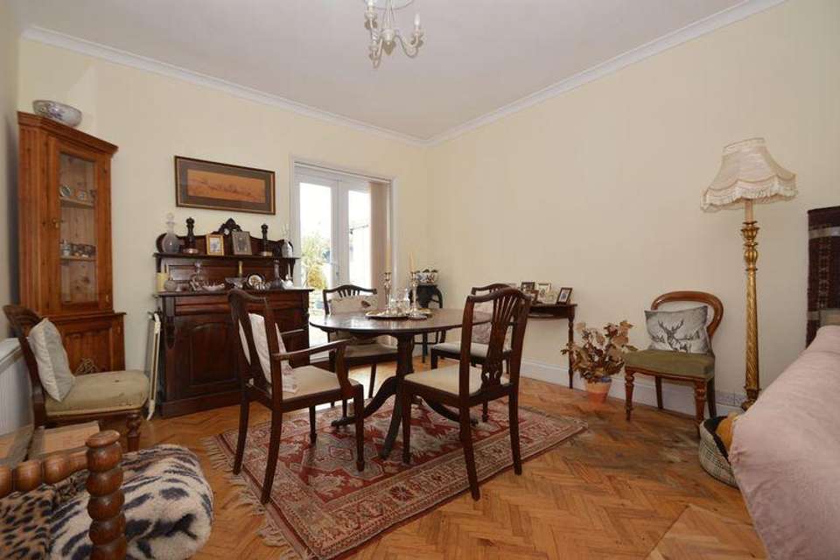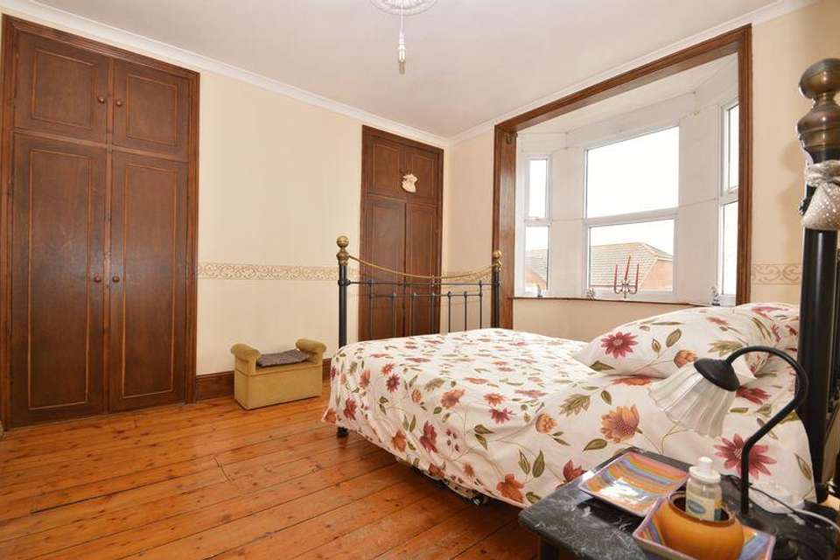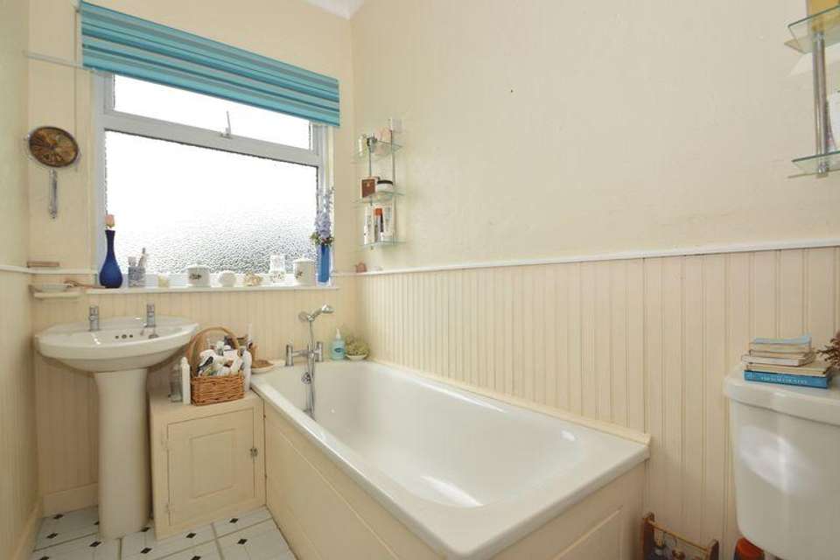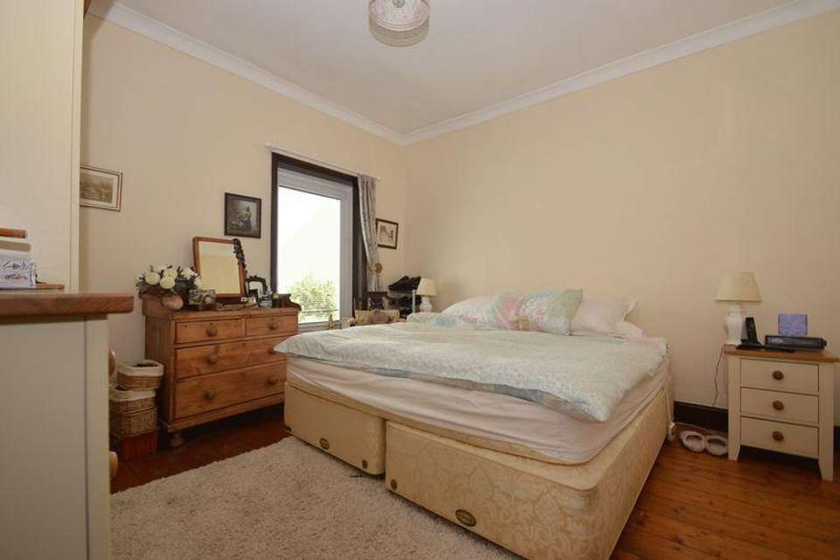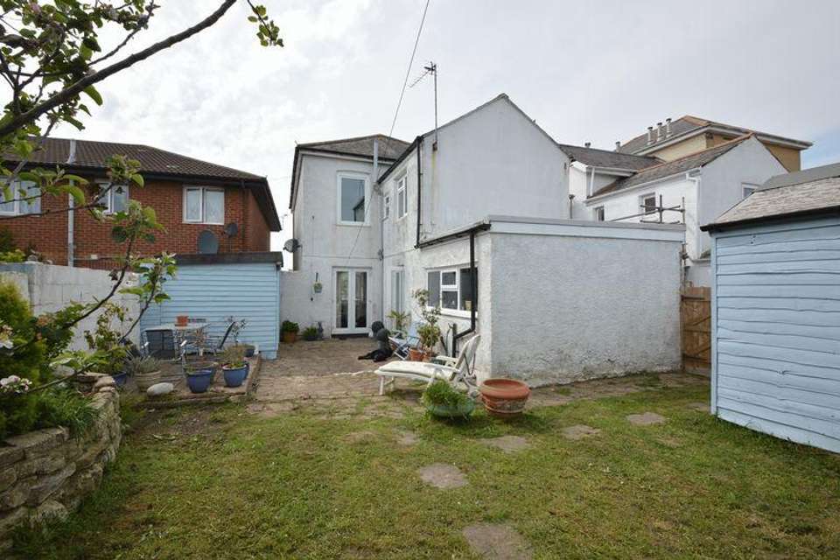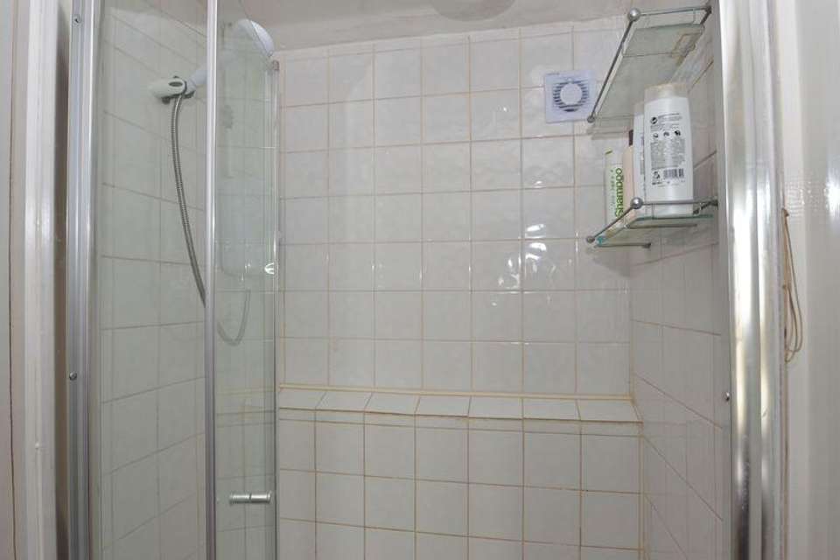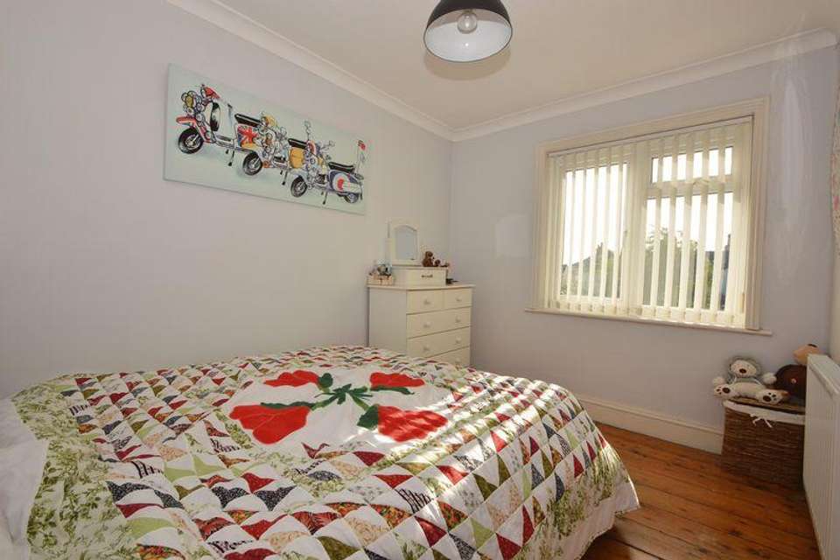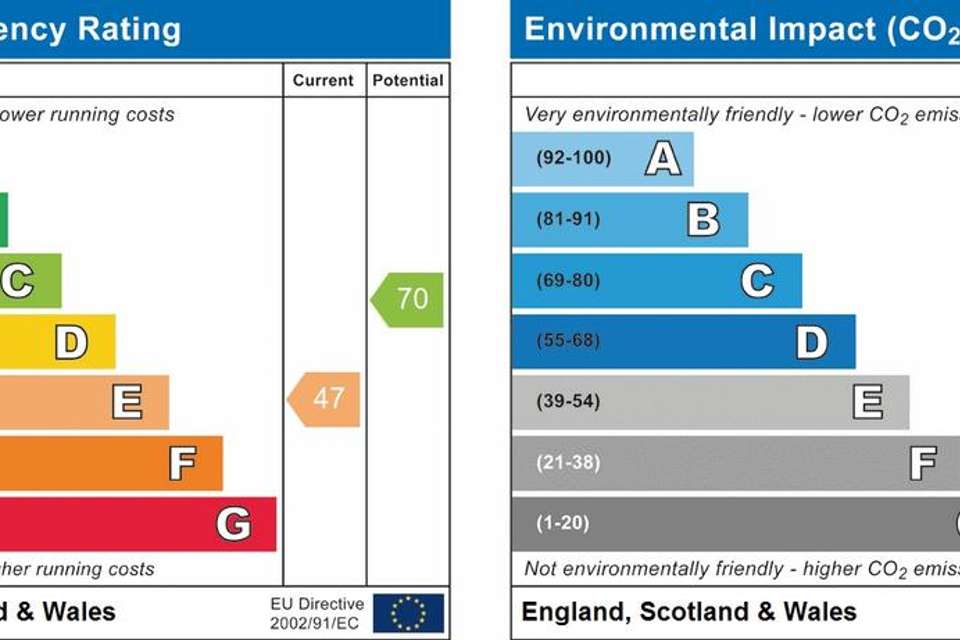3 bedroom detached house for sale
CENTRAL RYDEdetached house
bedrooms
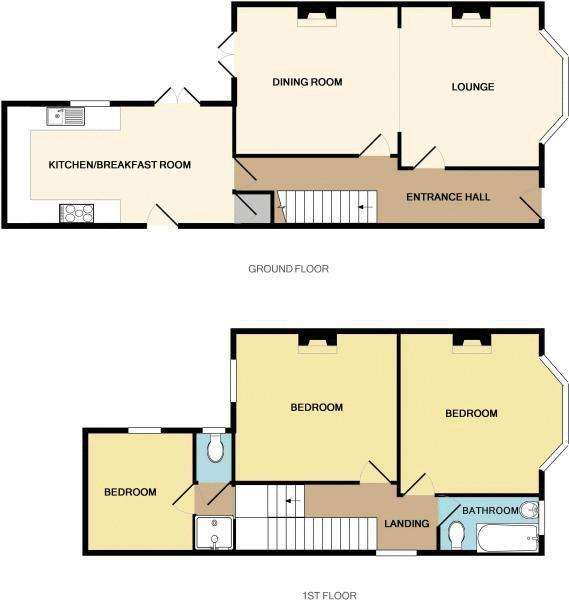
Property photos

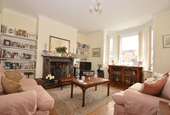
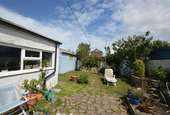
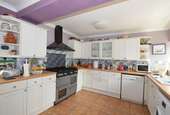
+9
Property description
View this property from the comfort of your armchair by watching our Video Tour online......................This Spacious detached house is situated just a few hundred yards from Ryde's vibrant town centre. It's a fairly easy level walk to access Ryde's facilities including a host of retail shops, coffee shops, banks, post offices and a handy supermarket. Other nearby essentials include a council car park, local convenience store, schools and bus routes offering Island wide travel and access to mainland connections. Naturally living in a detached house is a benefit in itself, and this is further complemented by having such generous rooms throughout, especially the kitchen/diner which can cater for even the largest of families. The property is generally in good condition and has some characterful features remaining, the Log burner and stripped wooden floors are always a favourite. The garden is securely enclosed and has 3 very useful storage sheds . The 3 bedroom accommodation and upstairs bathroom is nicely balanced against the two generous ground floor reception rooms. If you are looking for a pleasant family home or you are simply a 'townie' at heart then start your search with this house, you will not be disappointed!
At a glance:
Entrance Hallway
Lounge (14'11 max into bay x 14'1 max)
Dining Room (12'2 x 11'11)
Kitchen /Breakfast Room (20'9 x 11'0)
Half Landing
Bedroom 3 (10'10 x 7'7)
Shower Enclosure
WC
Landing
Bedroom 1 (15'0 max into bay x 11'1)
Bedroom 2 (12'1 x 11'11)
Bathroom
Gardens - includes storage sheds.
FREEHOLD Tenure
Entrance Hallway
Built in Storage
Lounge - 14' 11'' max x 14' 1'' max (4.54m x 4.29m)
Dining Room - 12' 4'' x 12' 2'' (3.76m x 3.71m)
Kitchen Breakfast Room - 20' 9'' x 11' 0'' (6.32m x 3.35m)
Built in Storage
Half Landing
Bedroom 3 - 10' 10'' x 7' 7'' (3.30m x 2.31m)
Shower Enclosure
W/C
Landing
Built in Storage Housing Boiler
Bedroom 1 - 15' 0'' x 11' 1'' (4.57m x 3.38m)
Bedroom 2 - 12' 1'' x 11' 11'' (3.68m x 3.63m)
Bathroom
Gardens
The frontage is hard standing for ease of maintenance. A side access leads to the rear garden. This is half lawn and half paved. There are 2 raised borders and several mature shrubs. 3 garden sheds. Wall boundaries enclose the garden.
Services
Unconfirmed gas, electric, telephone, mains water and drainage.
Council Tax
BAND
Agents Note:
Our particulars are designed to give a fair description of the property, but if there is any point of special importance to you we will be pleased to check the information for you. None of the appliances or services have been tested, should you require to have tests carried out, we will be happy to arrange this for you. Nothing in these particulars is intended to indicate that any carpets or curtains, furnishings or fittings, electrical goods (whether wired in or not), gas fires or light fitments, or any other fixtures not expressly included, are part of the property offered for sale.
At a glance:
Entrance Hallway
Lounge (14'11 max into bay x 14'1 max)
Dining Room (12'2 x 11'11)
Kitchen /Breakfast Room (20'9 x 11'0)
Half Landing
Bedroom 3 (10'10 x 7'7)
Shower Enclosure
WC
Landing
Bedroom 1 (15'0 max into bay x 11'1)
Bedroom 2 (12'1 x 11'11)
Bathroom
Gardens - includes storage sheds.
FREEHOLD Tenure
Entrance Hallway
Built in Storage
Lounge - 14' 11'' max x 14' 1'' max (4.54m x 4.29m)
Dining Room - 12' 4'' x 12' 2'' (3.76m x 3.71m)
Kitchen Breakfast Room - 20' 9'' x 11' 0'' (6.32m x 3.35m)
Built in Storage
Half Landing
Bedroom 3 - 10' 10'' x 7' 7'' (3.30m x 2.31m)
Shower Enclosure
W/C
Landing
Built in Storage Housing Boiler
Bedroom 1 - 15' 0'' x 11' 1'' (4.57m x 3.38m)
Bedroom 2 - 12' 1'' x 11' 11'' (3.68m x 3.63m)
Bathroom
Gardens
The frontage is hard standing for ease of maintenance. A side access leads to the rear garden. This is half lawn and half paved. There are 2 raised borders and several mature shrubs. 3 garden sheds. Wall boundaries enclose the garden.
Services
Unconfirmed gas, electric, telephone, mains water and drainage.
Council Tax
BAND
Agents Note:
Our particulars are designed to give a fair description of the property, but if there is any point of special importance to you we will be pleased to check the information for you. None of the appliances or services have been tested, should you require to have tests carried out, we will be happy to arrange this for you. Nothing in these particulars is intended to indicate that any carpets or curtains, furnishings or fittings, electrical goods (whether wired in or not), gas fires or light fitments, or any other fixtures not expressly included, are part of the property offered for sale.
Council tax
First listed
Over a month agoCENTRAL RYDE
Placebuzz mortgage repayment calculator
Monthly repayment
The Est. Mortgage is for a 25 years repayment mortgage based on a 10% deposit and a 5.5% annual interest. It is only intended as a guide. Make sure you obtain accurate figures from your lender before committing to any mortgage. Your home may be repossessed if you do not keep up repayments on a mortgage.
CENTRAL RYDE - Streetview
DISCLAIMER: Property descriptions and related information displayed on this page are marketing materials provided by The Wright Estate Agency - Ryde. Placebuzz does not warrant or accept any responsibility for the accuracy or completeness of the property descriptions or related information provided here and they do not constitute property particulars. Please contact The Wright Estate Agency - Ryde for full details and further information.





