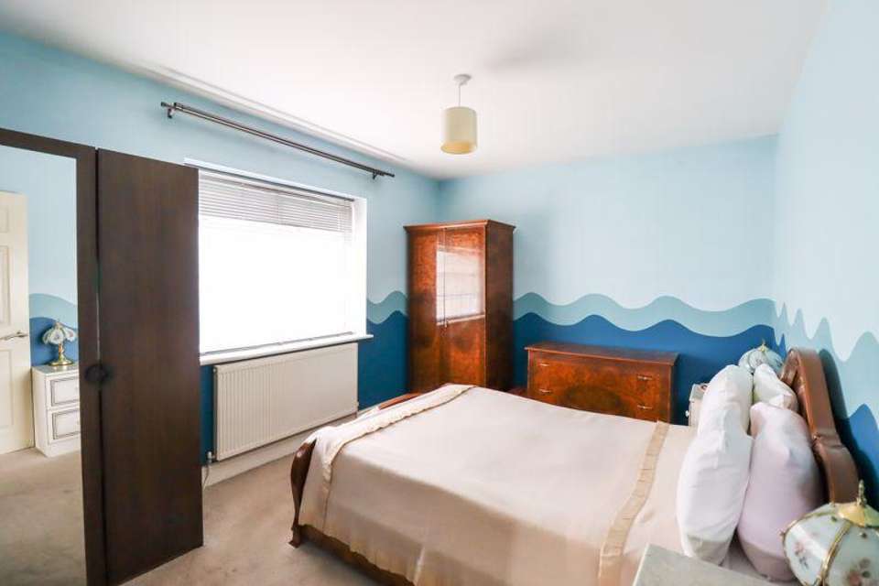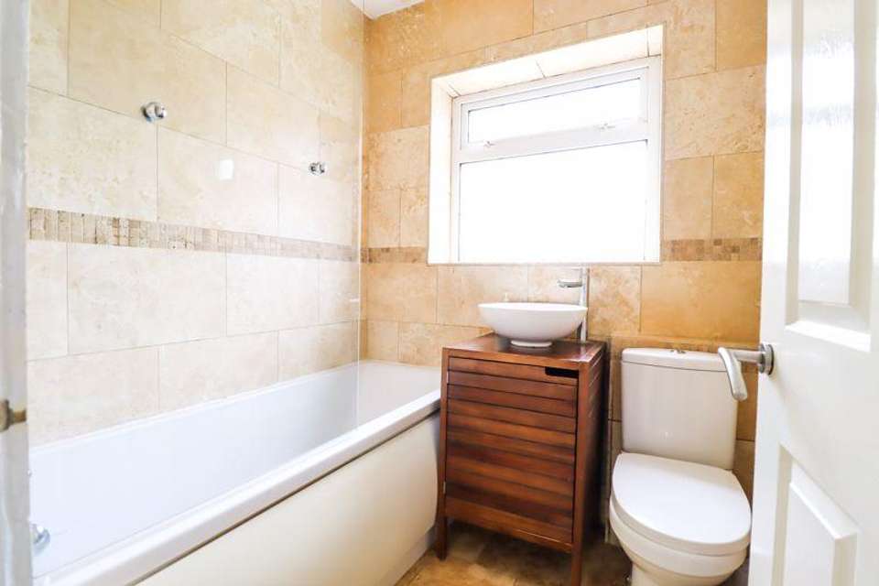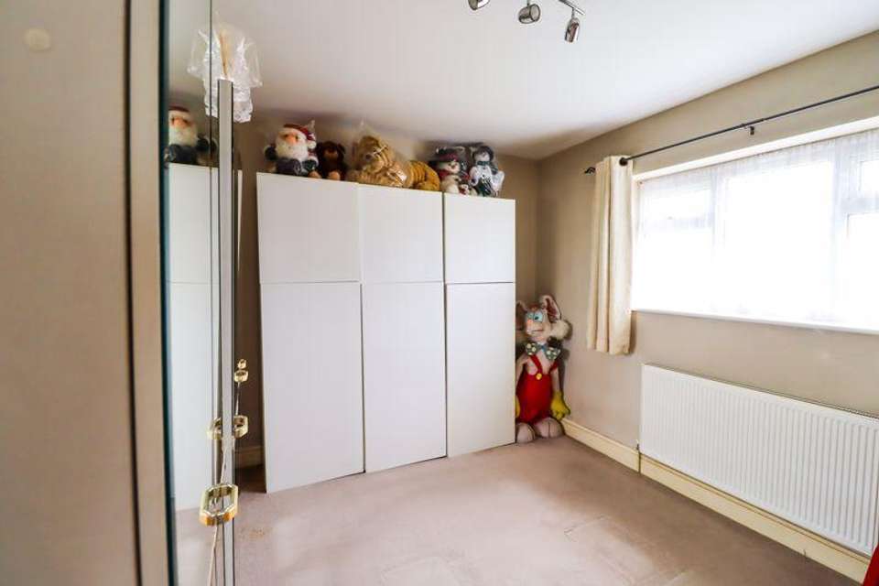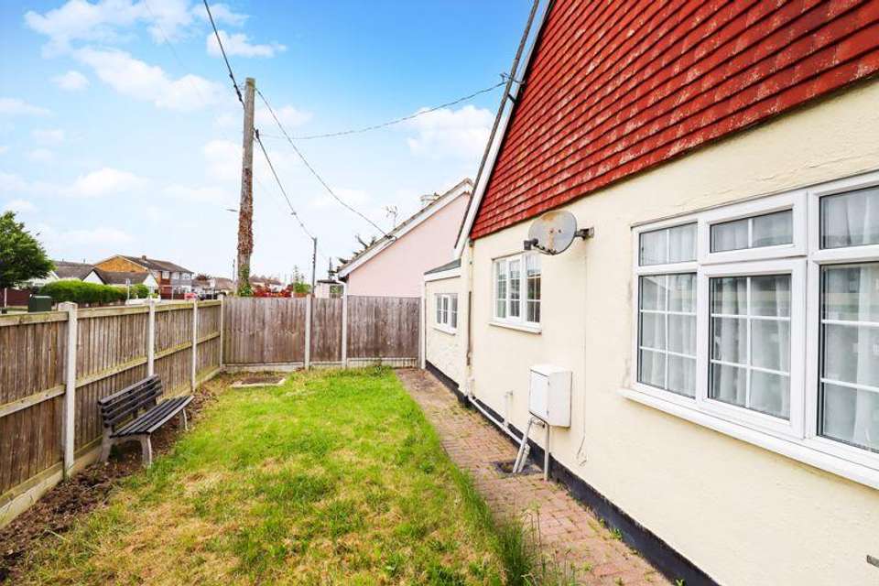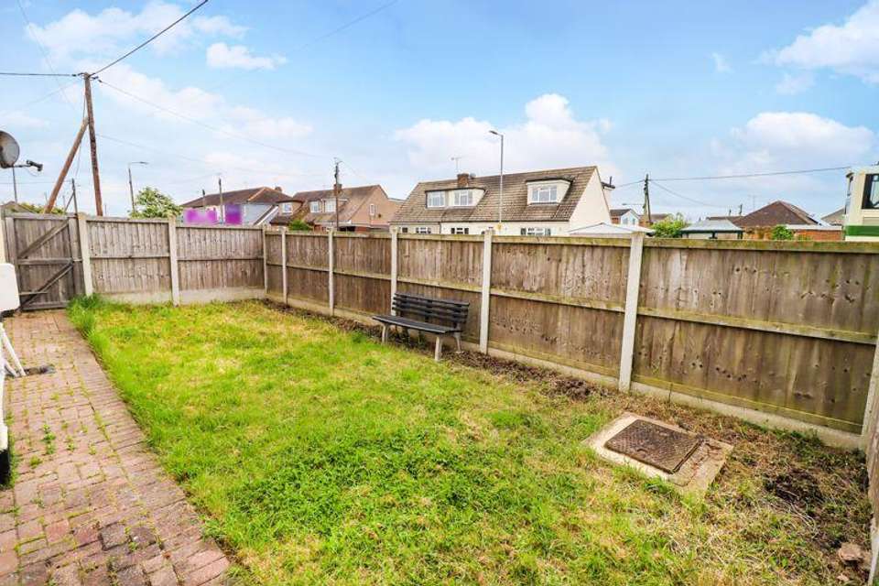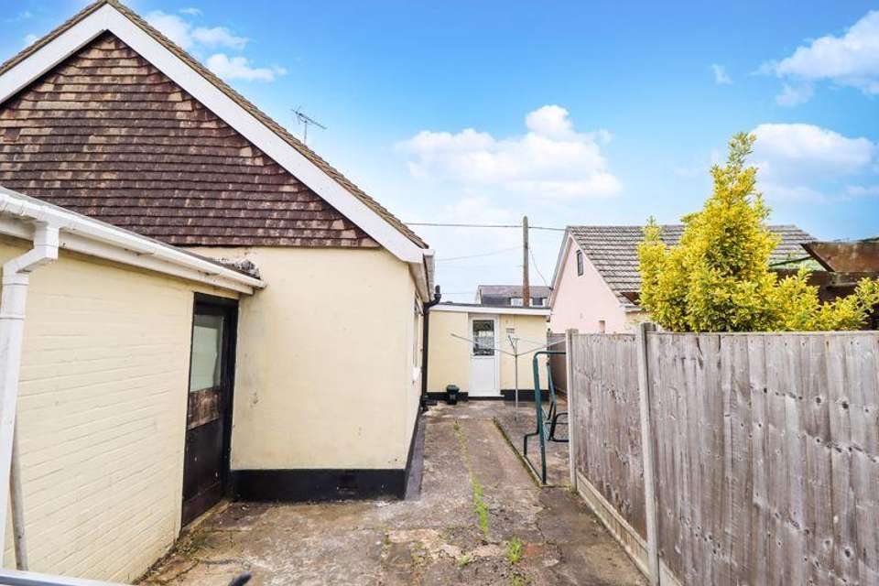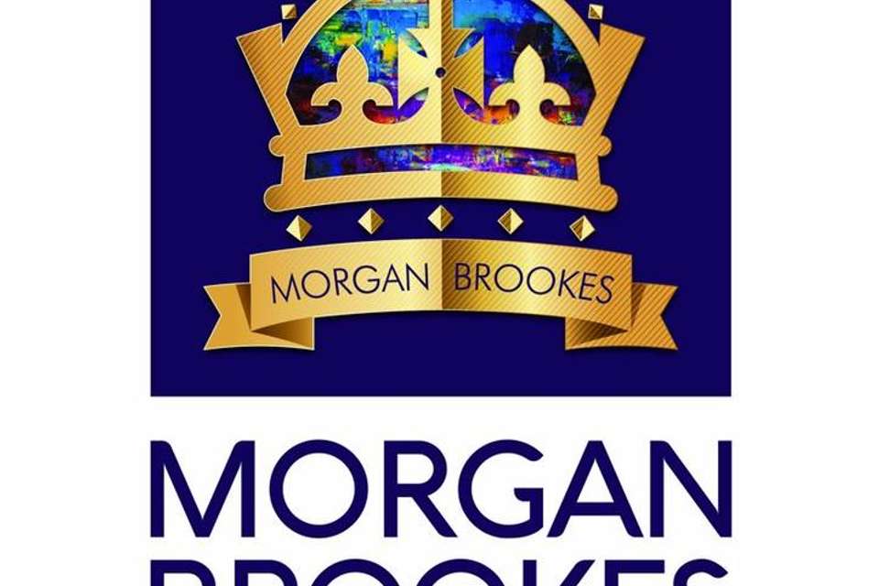2 bedroom bungalow for sale
Point Road, Canvey Islandbungalow
bedrooms
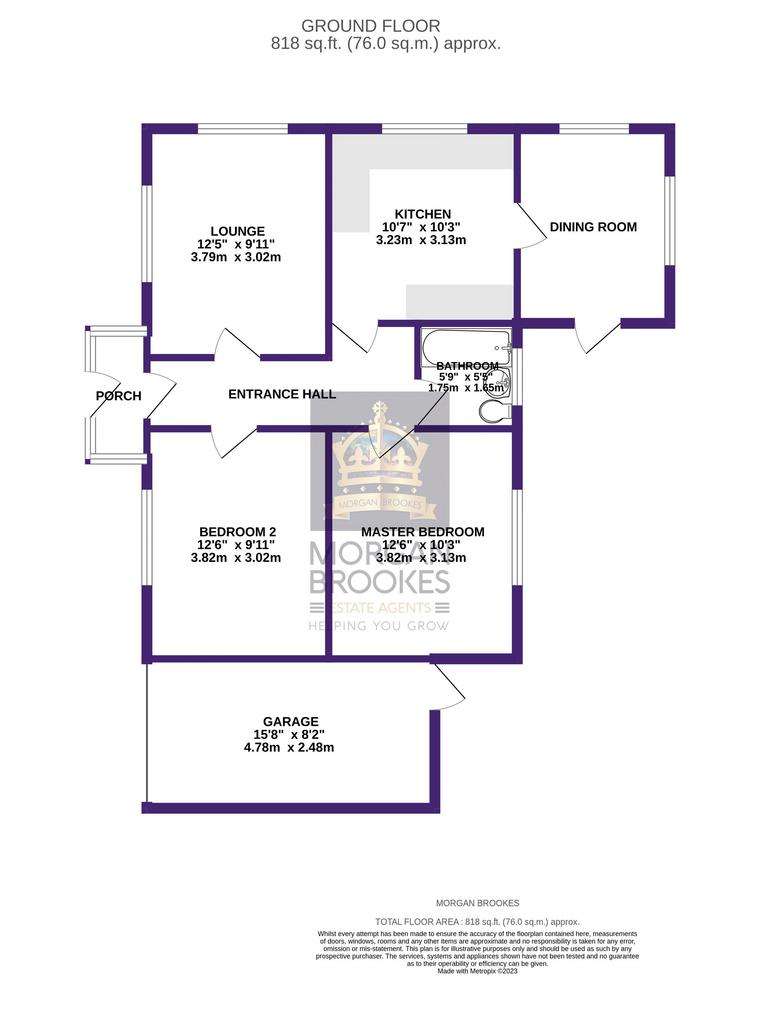
Property photos

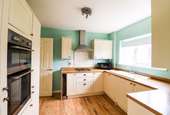
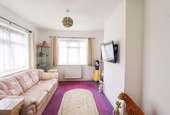
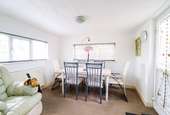
+8
Property description
Morgan Brookes believe - This superb doublefronted detached bungalow is located in a sought-after location, just a stone'sthrow away from the beautiful seaside & within easy reach of local shoppingfacilities. The home has been recently modernised & includes two double bedrooms, a modern kitchen, separate dining room, living room & family bathroom.
Our Sellers love - The space their home offers internally & externally, especially the wrap around low maintenance garden which they have enjoyed for many years!
Entrance
Double glazed panelled door leading to:
Entrance Hallway - 14' 9'' x 3' 10'' (4.49m x 1.17m)
Radiator, carpet flooring, doors leading to:
Living Room - 12' 5'' x 9' 11'' (3.78m x 3.02m)
Double glazed window to side & front aspect, radiator, smooth ceiling, carpet flooring.
Kitchen - 10' 4'' x 10' 7'' (3.15m x 3.22m)
Double glazed window to side aspect, a range of base & wall mounted units, roll top work surfaces incorporating sink & drainer, four point gas hob incorporating extractor fan over, integrated double oven, integrated fridge freezer, integrated dishwasher, fitted wine cooler, space for washing machine, smooth ceiling, wood effect flooring. opening to:
Dining Room - 10' 7'' x 8' 4'' (3.22m x 2.54m)
Double glazed windows to side & rear aspects, radiator, smooth ceiling, carpet flooring, obscure double glazed panelled door leading to rear aspect.
Master Bedroom - 10' 3'' x 12' 6'' (3.12m x 3.81m)
Double glazed window to rear aspect, radiator, smooth ceiling, carpet flooring.
Second Bedroom - 12' 6'' x 9' 11'' (3.81m x 3.02m)
Double glazed window to front aspect, radiator, smooth ceiling, carpet flooring.
Family Bathroom - 5' 5'' x 5' 9'' (1.65m x 1.75m)
Obscure double glazed window to rear aspect, panelled bath incorporating raised shower system over, shower screen, vanity hand basin, low level W/C, tiled walls, smooth ceiling, tiled flooring incorporating heating.
Rear Garden
Concreted rear garden with access to side pathway leading to front aspect to adjacent side, mainly laid to lawn, fenced boundaries, gate providing access to front of property.
Garage - 15' 8'' x 8' 2'' (4.77m x 2.49m)
Up & over door.
Front Of Property
Mainly laid to lawn, picket fence, blocked paved pathway leading to property entrance.
Council Tax Band: C
Tenure: Freehold
Our Sellers love - The space their home offers internally & externally, especially the wrap around low maintenance garden which they have enjoyed for many years!
Entrance
Double glazed panelled door leading to:
Entrance Hallway - 14' 9'' x 3' 10'' (4.49m x 1.17m)
Radiator, carpet flooring, doors leading to:
Living Room - 12' 5'' x 9' 11'' (3.78m x 3.02m)
Double glazed window to side & front aspect, radiator, smooth ceiling, carpet flooring.
Kitchen - 10' 4'' x 10' 7'' (3.15m x 3.22m)
Double glazed window to side aspect, a range of base & wall mounted units, roll top work surfaces incorporating sink & drainer, four point gas hob incorporating extractor fan over, integrated double oven, integrated fridge freezer, integrated dishwasher, fitted wine cooler, space for washing machine, smooth ceiling, wood effect flooring. opening to:
Dining Room - 10' 7'' x 8' 4'' (3.22m x 2.54m)
Double glazed windows to side & rear aspects, radiator, smooth ceiling, carpet flooring, obscure double glazed panelled door leading to rear aspect.
Master Bedroom - 10' 3'' x 12' 6'' (3.12m x 3.81m)
Double glazed window to rear aspect, radiator, smooth ceiling, carpet flooring.
Second Bedroom - 12' 6'' x 9' 11'' (3.81m x 3.02m)
Double glazed window to front aspect, radiator, smooth ceiling, carpet flooring.
Family Bathroom - 5' 5'' x 5' 9'' (1.65m x 1.75m)
Obscure double glazed window to rear aspect, panelled bath incorporating raised shower system over, shower screen, vanity hand basin, low level W/C, tiled walls, smooth ceiling, tiled flooring incorporating heating.
Rear Garden
Concreted rear garden with access to side pathway leading to front aspect to adjacent side, mainly laid to lawn, fenced boundaries, gate providing access to front of property.
Garage - 15' 8'' x 8' 2'' (4.77m x 2.49m)
Up & over door.
Front Of Property
Mainly laid to lawn, picket fence, blocked paved pathway leading to property entrance.
Council Tax Band: C
Tenure: Freehold
Interested in this property?
Council tax
First listed
Over a month agoPoint Road, Canvey Island
Marketed by
Morgan Brookes - Benfleet High Road Benfleet, Essex SS7 1NDPlacebuzz mortgage repayment calculator
Monthly repayment
The Est. Mortgage is for a 25 years repayment mortgage based on a 10% deposit and a 5.5% annual interest. It is only intended as a guide. Make sure you obtain accurate figures from your lender before committing to any mortgage. Your home may be repossessed if you do not keep up repayments on a mortgage.
Point Road, Canvey Island - Streetview
DISCLAIMER: Property descriptions and related information displayed on this page are marketing materials provided by Morgan Brookes - Benfleet. Placebuzz does not warrant or accept any responsibility for the accuracy or completeness of the property descriptions or related information provided here and they do not constitute property particulars. Please contact Morgan Brookes - Benfleet for full details and further information.





