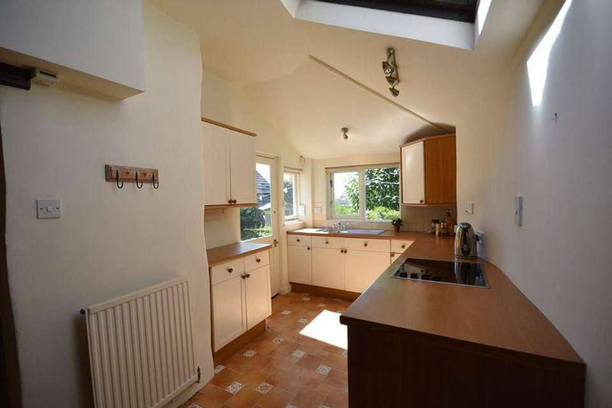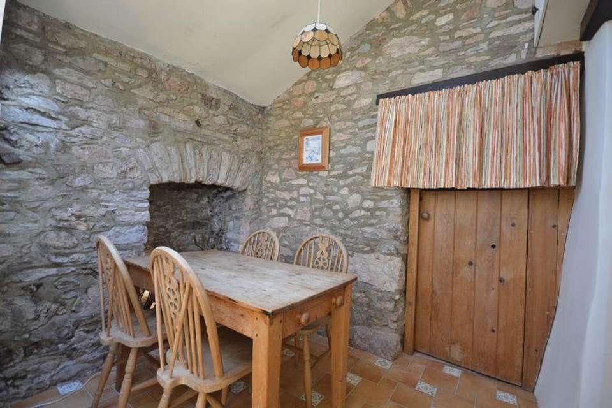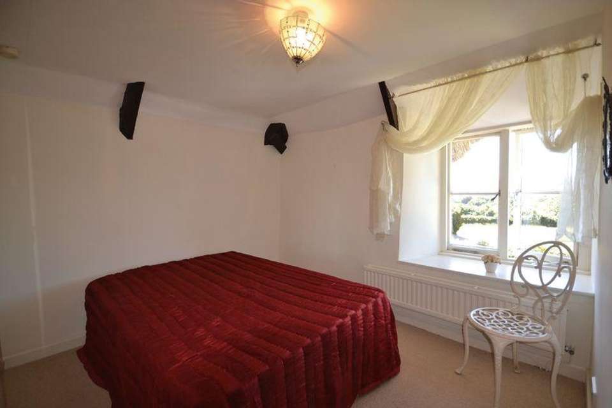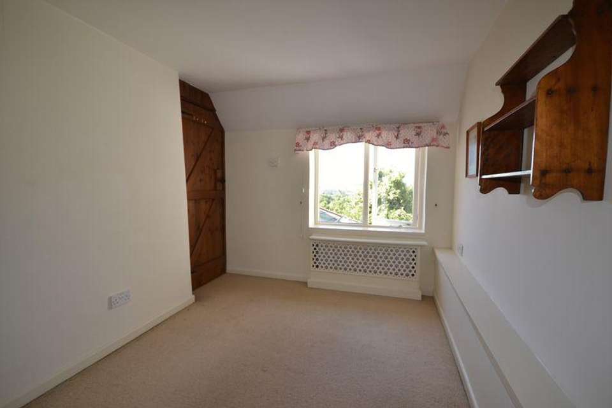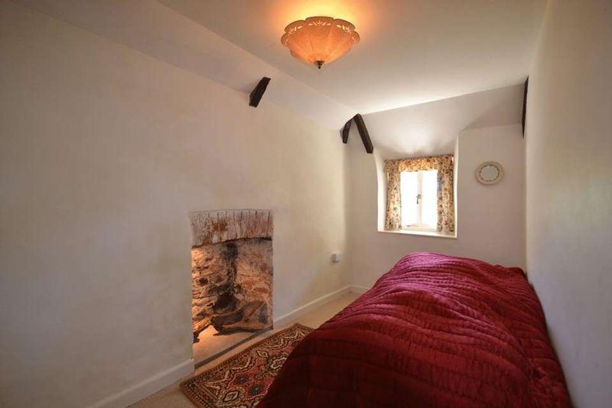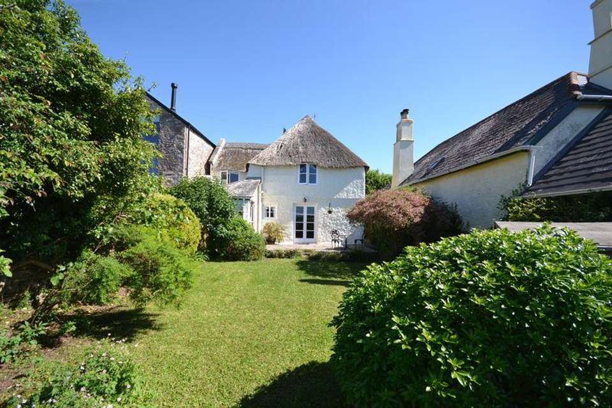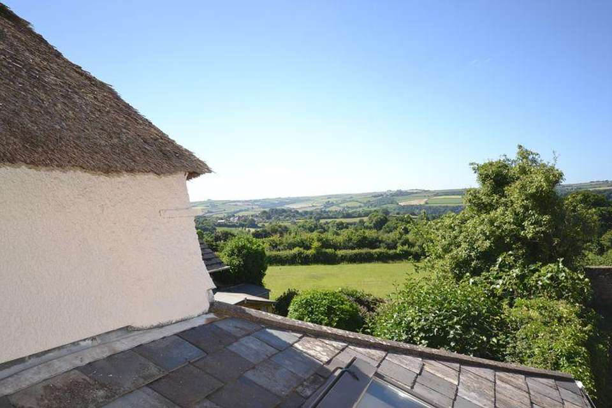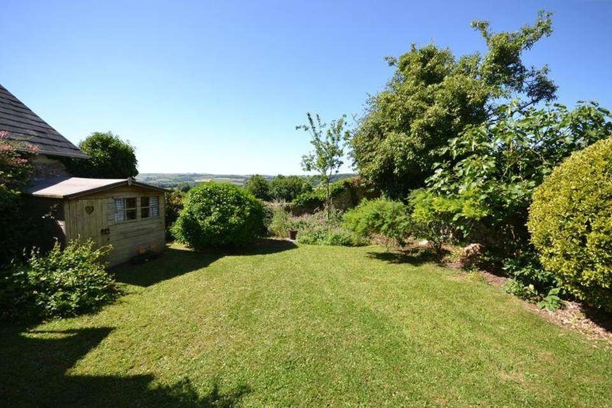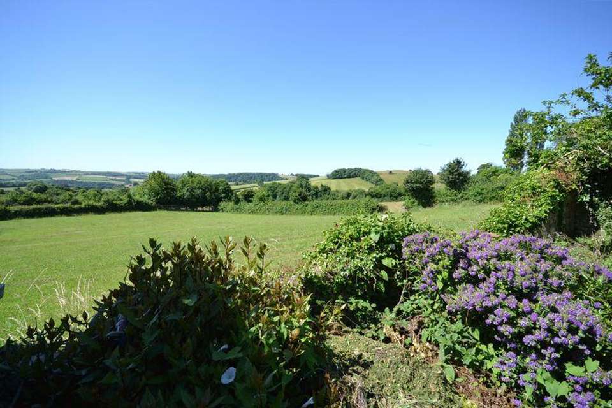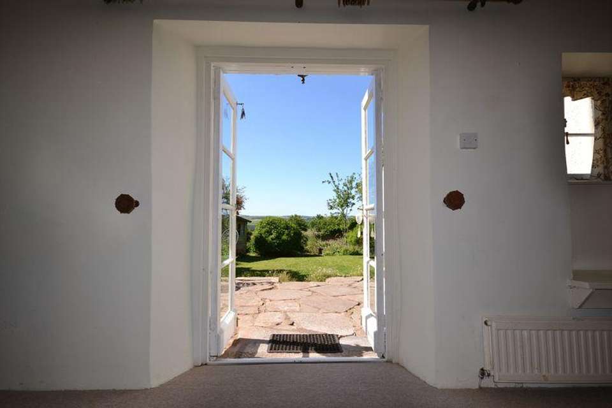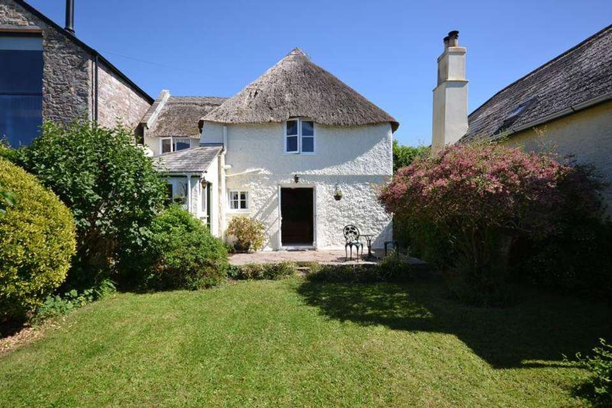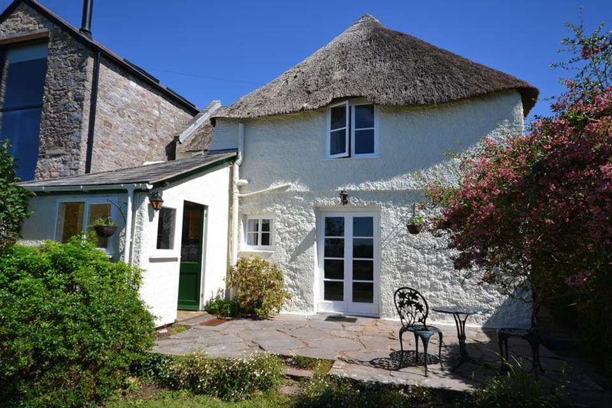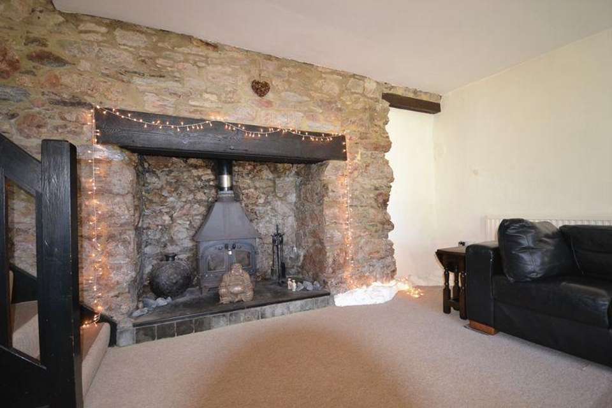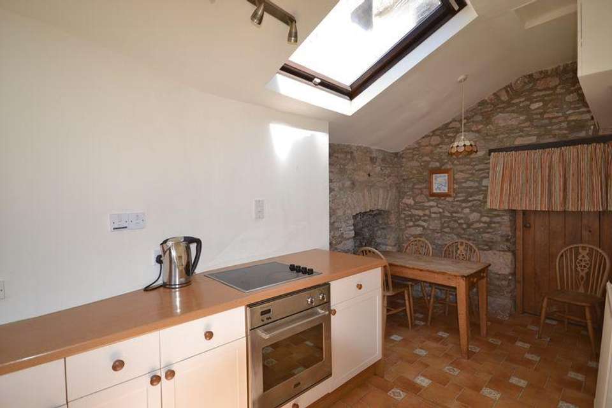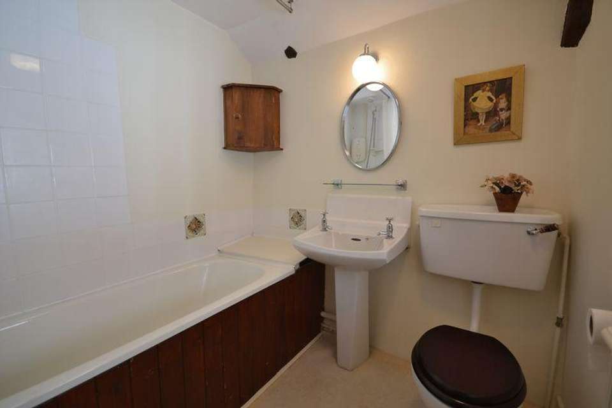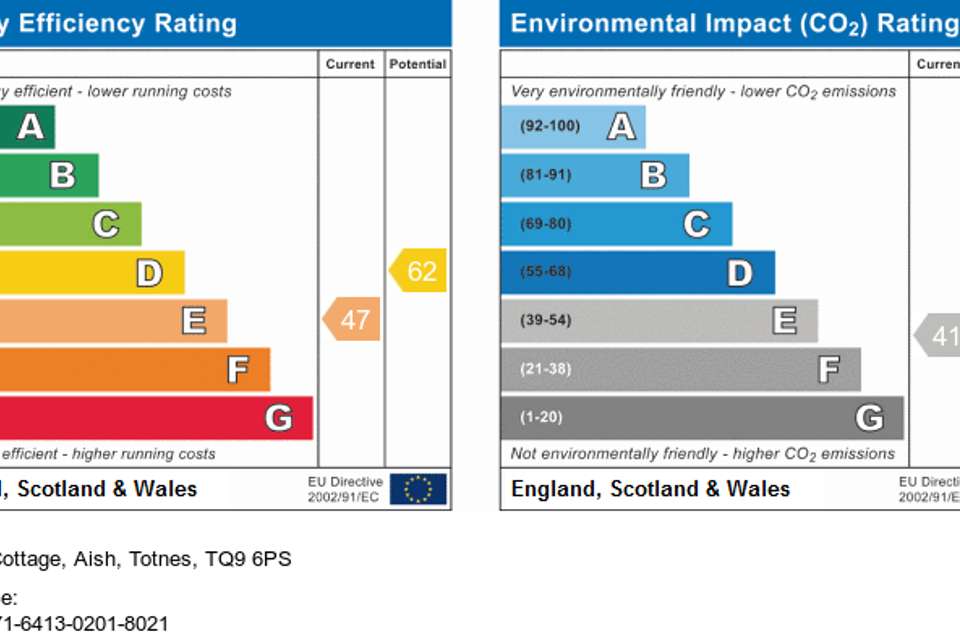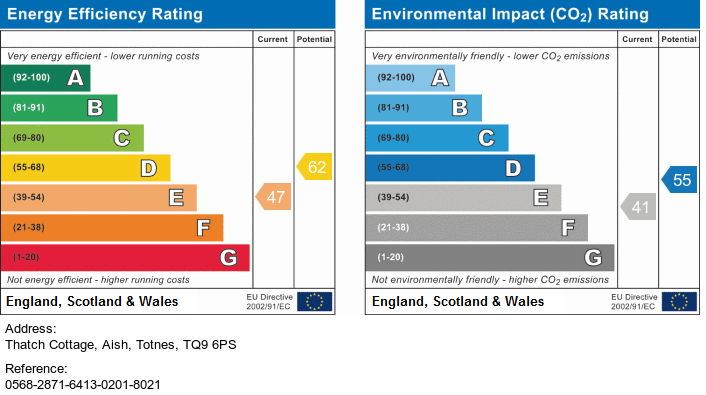3 bedroom cottage for sale
Aishhouse
bedrooms
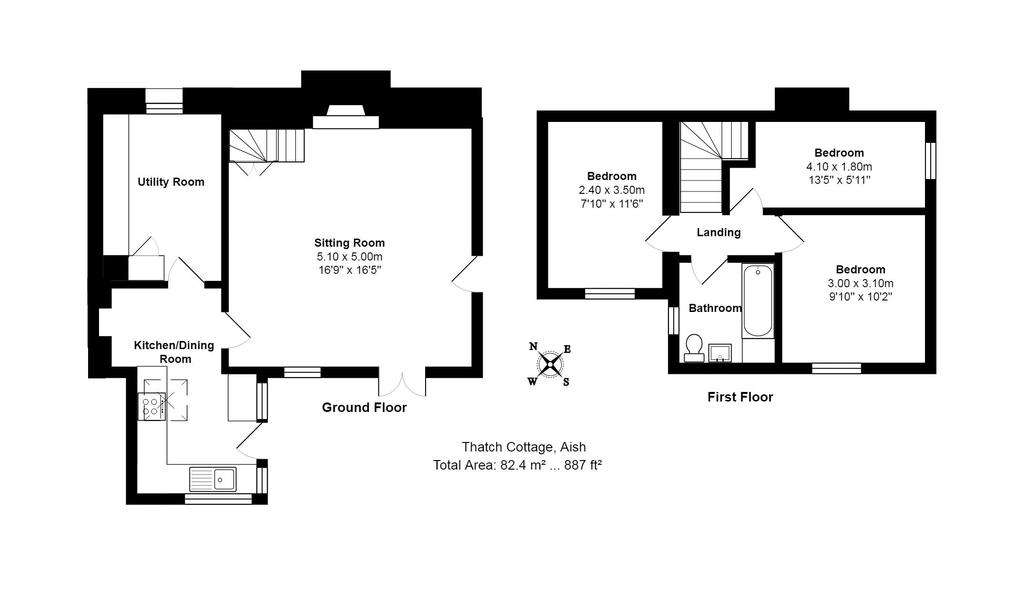
Property photos

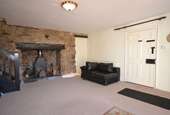

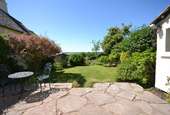
+15
Property description
A charming link detached, thatched, character cottage situated in Aish with accommodation comprising lounge, kitchen/dining room, utility room, three bedrooms, family bathroom and enclosed rear gardens with stunning views over the surrounding countryside and beyond. EPC rating: E
DIRECTIONS
From The Plains in Totnes proceed over the bridge into Bridgetown and continue up the road, passing St Johns Church on your right. Continue to the junction and turn right onto Bridgetown Hill, the A385, and continue for approximately 2 miles. Turn right for Aish and Stoke Gabriel and continue into the village of Aish where the property will be found on your right hand side.
SITUATION
Thatch Cottage is situated just outside of the town of Totnes in the small hamlet of Aish. The village of Stoke Gabriel, which sits on the River Dart, is close by and offers a range of local attractions and facilities including a primary school, post office/newsagents, general store, a church, two public houses and a riverside café.The ancient market town of Totnes is a short drive away where the busy, narrow streets, dominated by castle and church tower, are full of architectural and historic interest, while the green horizon is always visible just beyond the houses. Totnes is a most sought after location, with superb walks along the River Dart and beyond to attractive South Hams countryside. The town centre offers an excellent range of shops, amenities and leisure facilities as well as many popular restaurants. There are a range of primary and secondary schools locally and excellent communications links via road or rail. The A38 connects Plymouth and Exeter and Newton Abbot and Torbay are also a short drive away. The local railway station is on the London Paddington/Penzance mainline.
DESCRIPTION
Thatch Cottage is a charming character cottage situated in this quiet hamlet which sits a short distance from the village of Stoke Gabriel and the town of Totnes. The well laid out accommodation is arranged over two floors and provides spacious lounge with exposed stone fireplace with tiled hearth and fitted wood burning stove, kitchen/dining room, utility room, three bedrooms and family bathroom. To the rear of the property there is an enclosed garden, mainly laid to lawn and enjoys stunning views over the surrounding countryside and beyond.
The property comprises;
Timber front door opening into;
LOUNGE
Exposed stone feature fireplace with tiled hearth and fitted wood burning stove. French doors opening to the rear garden. Casement window. Two radiators. Under stairs storage cupboard. Wood panelled door to:
KITCHEN
Fitted with a range of wall mounted cabinets and matching base cupboards with drawers beneath roll edge work surfaces. Inset stainless steel sink and drainer. Fitted stainless steel electric oven and hob. Exposed stone wall and feature fireplace. Space for dining table and chairs. Integrated fridge and dishwasher. Dual aspect windows over looking the rear garden. Half glazed door opening onto the rear garden. Radiator. Half door opening into;
UTILITY ROOM
High level window. Space and plumbing for washing machine beneath worksurface. Two storage cupboards. Radiator.
Stairs from the lounge rise to the FIRST FLOOR LANDING
Latch doors opening into:
BEDROOM ONE
Casement window with stunning rural views of the surrounding area. Radiator.
BEDROOM TWO
Casement window with stunning rural views of the surrounding area. Radiator behind decorative cover. Access to loft space.
BEDROOM THREE
Casement window. Feature fireplace. Radiator behind decorative cover.
BATHROOM
Fitted with suite comprising panelled bath with electric shower over and tiled surrounds, low level WC and pedestal wash hand basin. Casement window. Radiator with decorative cover.
OUTSIDE
To the rear of the property there is a garden enclosed by mature hedging, trees and stone walling with crazy paved patio area and a lawned area. There are stunning views over the surrounding countryside and a summerhouse.
TENURE
Freehold
SERVICES
Mains water with private drainage. Mains electricity. Oil fired central heating.
ADDITIONAL INFORMATION
South Hams District Council, Follaton House, Plymouth Road, Totnes, TQ9 5NE[use Contact Agent Button]
DIRECTIONS
From The Plains in Totnes proceed over the bridge into Bridgetown and continue up the road, passing St Johns Church on your right. Continue to the junction and turn right onto Bridgetown Hill, the A385, and continue for approximately 2 miles. Turn right for Aish and Stoke Gabriel and continue into the village of Aish where the property will be found on your right hand side.
SITUATION
Thatch Cottage is situated just outside of the town of Totnes in the small hamlet of Aish. The village of Stoke Gabriel, which sits on the River Dart, is close by and offers a range of local attractions and facilities including a primary school, post office/newsagents, general store, a church, two public houses and a riverside café.The ancient market town of Totnes is a short drive away where the busy, narrow streets, dominated by castle and church tower, are full of architectural and historic interest, while the green horizon is always visible just beyond the houses. Totnes is a most sought after location, with superb walks along the River Dart and beyond to attractive South Hams countryside. The town centre offers an excellent range of shops, amenities and leisure facilities as well as many popular restaurants. There are a range of primary and secondary schools locally and excellent communications links via road or rail. The A38 connects Plymouth and Exeter and Newton Abbot and Torbay are also a short drive away. The local railway station is on the London Paddington/Penzance mainline.
DESCRIPTION
Thatch Cottage is a charming character cottage situated in this quiet hamlet which sits a short distance from the village of Stoke Gabriel and the town of Totnes. The well laid out accommodation is arranged over two floors and provides spacious lounge with exposed stone fireplace with tiled hearth and fitted wood burning stove, kitchen/dining room, utility room, three bedrooms and family bathroom. To the rear of the property there is an enclosed garden, mainly laid to lawn and enjoys stunning views over the surrounding countryside and beyond.
The property comprises;
Timber front door opening into;
LOUNGE
Exposed stone feature fireplace with tiled hearth and fitted wood burning stove. French doors opening to the rear garden. Casement window. Two radiators. Under stairs storage cupboard. Wood panelled door to:
KITCHEN
Fitted with a range of wall mounted cabinets and matching base cupboards with drawers beneath roll edge work surfaces. Inset stainless steel sink and drainer. Fitted stainless steel electric oven and hob. Exposed stone wall and feature fireplace. Space for dining table and chairs. Integrated fridge and dishwasher. Dual aspect windows over looking the rear garden. Half glazed door opening onto the rear garden. Radiator. Half door opening into;
UTILITY ROOM
High level window. Space and plumbing for washing machine beneath worksurface. Two storage cupboards. Radiator.
Stairs from the lounge rise to the FIRST FLOOR LANDING
Latch doors opening into:
BEDROOM ONE
Casement window with stunning rural views of the surrounding area. Radiator.
BEDROOM TWO
Casement window with stunning rural views of the surrounding area. Radiator behind decorative cover. Access to loft space.
BEDROOM THREE
Casement window. Feature fireplace. Radiator behind decorative cover.
BATHROOM
Fitted with suite comprising panelled bath with electric shower over and tiled surrounds, low level WC and pedestal wash hand basin. Casement window. Radiator with decorative cover.
OUTSIDE
To the rear of the property there is a garden enclosed by mature hedging, trees and stone walling with crazy paved patio area and a lawned area. There are stunning views over the surrounding countryside and a summerhouse.
TENURE
Freehold
SERVICES
Mains water with private drainage. Mains electricity. Oil fired central heating.
ADDITIONAL INFORMATION
South Hams District Council, Follaton House, Plymouth Road, Totnes, TQ9 5NE[use Contact Agent Button]
Council tax
First listed
Over a month agoEnergy Performance Certificate
Aish
Placebuzz mortgage repayment calculator
Monthly repayment
The Est. Mortgage is for a 25 years repayment mortgage based on a 10% deposit and a 5.5% annual interest. It is only intended as a guide. Make sure you obtain accurate figures from your lender before committing to any mortgage. Your home may be repossessed if you do not keep up repayments on a mortgage.
Aish - Streetview
DISCLAIMER: Property descriptions and related information displayed on this page are marketing materials provided by Woods - Totnes. Placebuzz does not warrant or accept any responsibility for the accuracy or completeness of the property descriptions or related information provided here and they do not constitute property particulars. Please contact Woods - Totnes for full details and further information.



