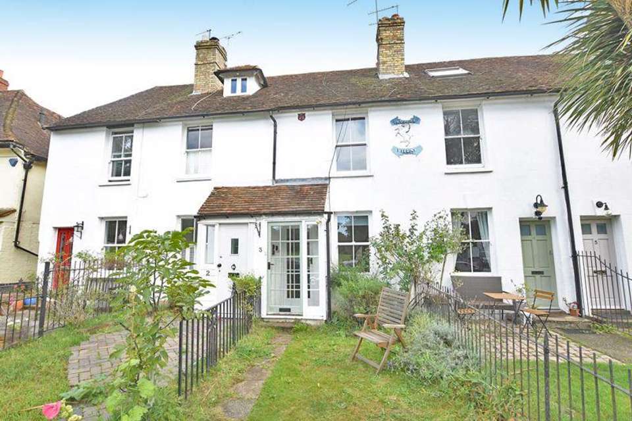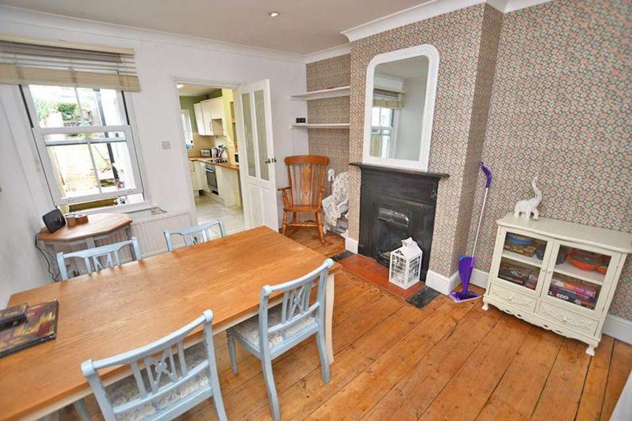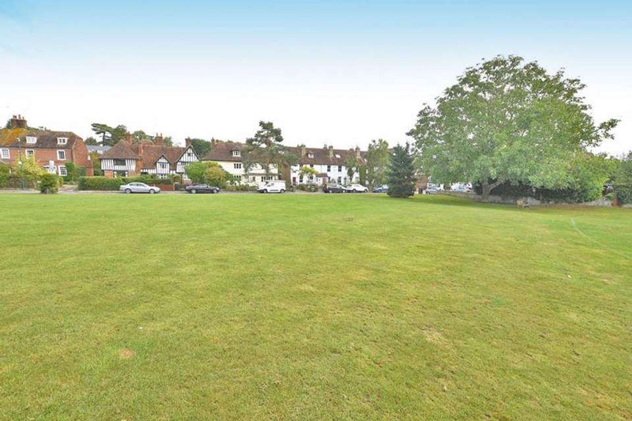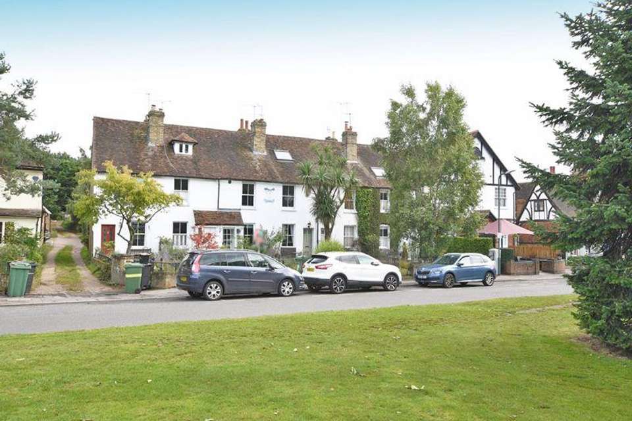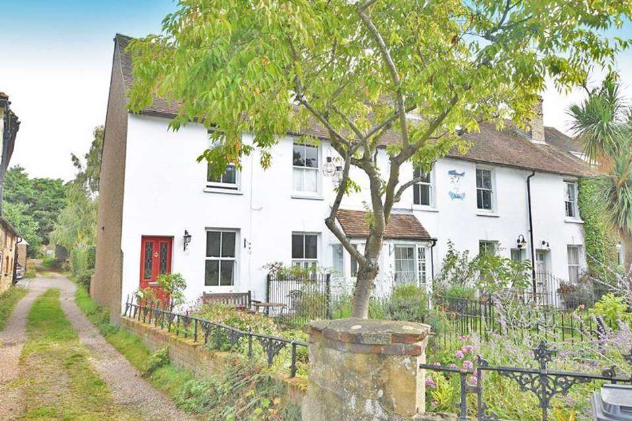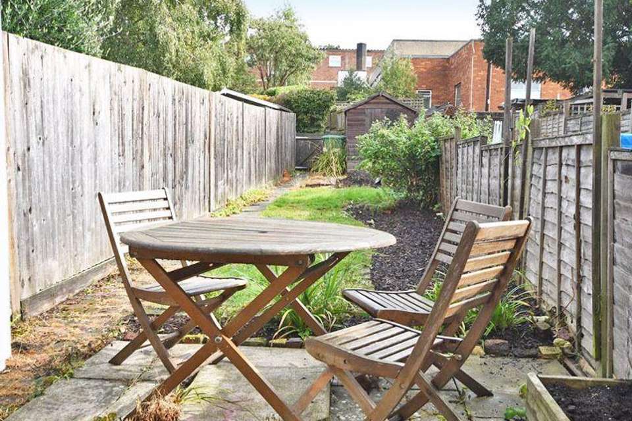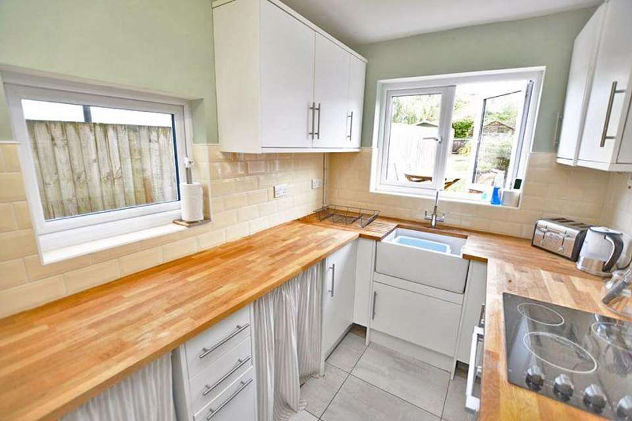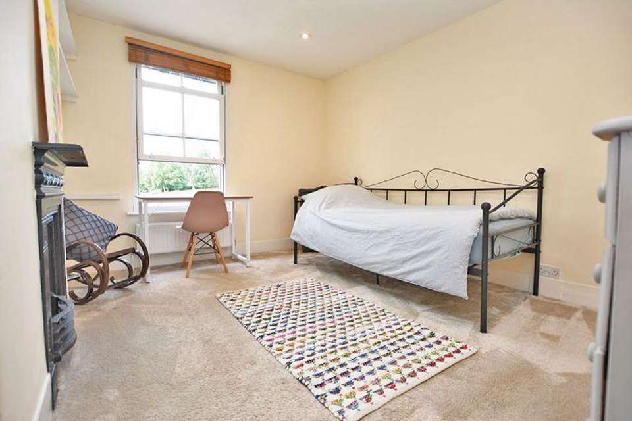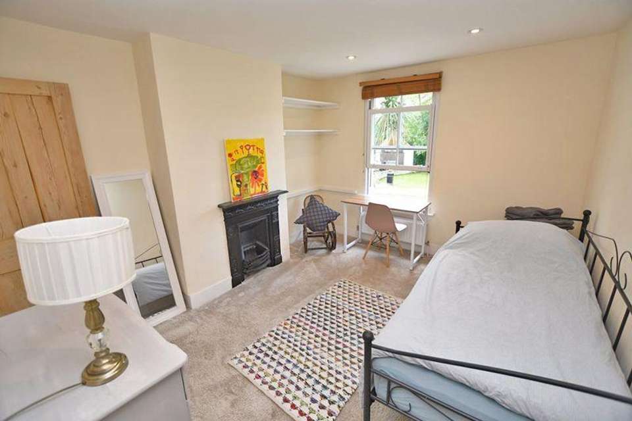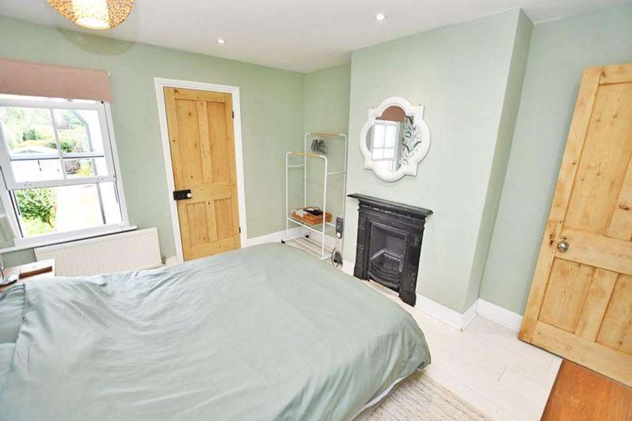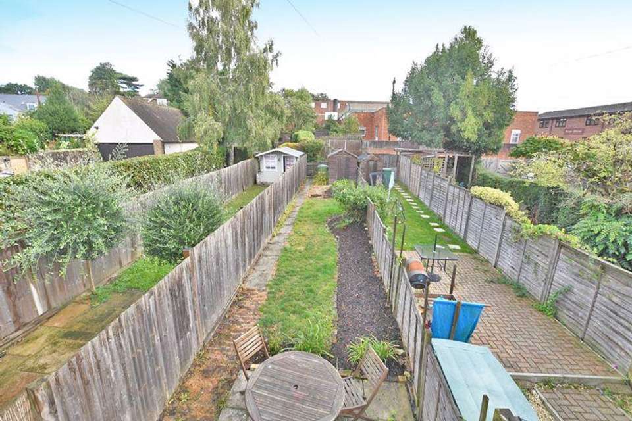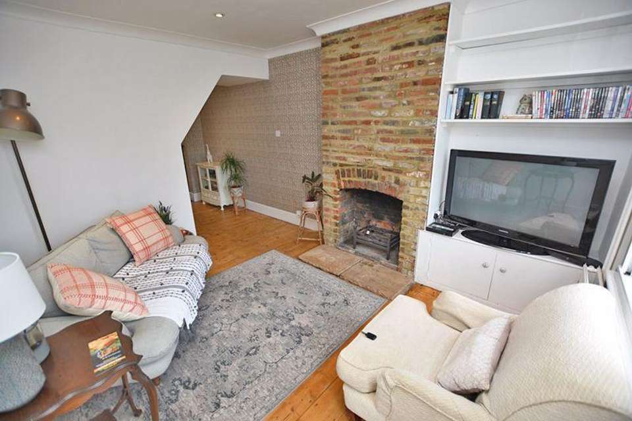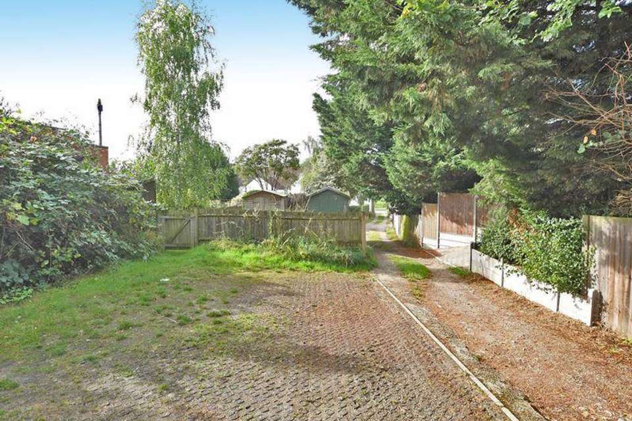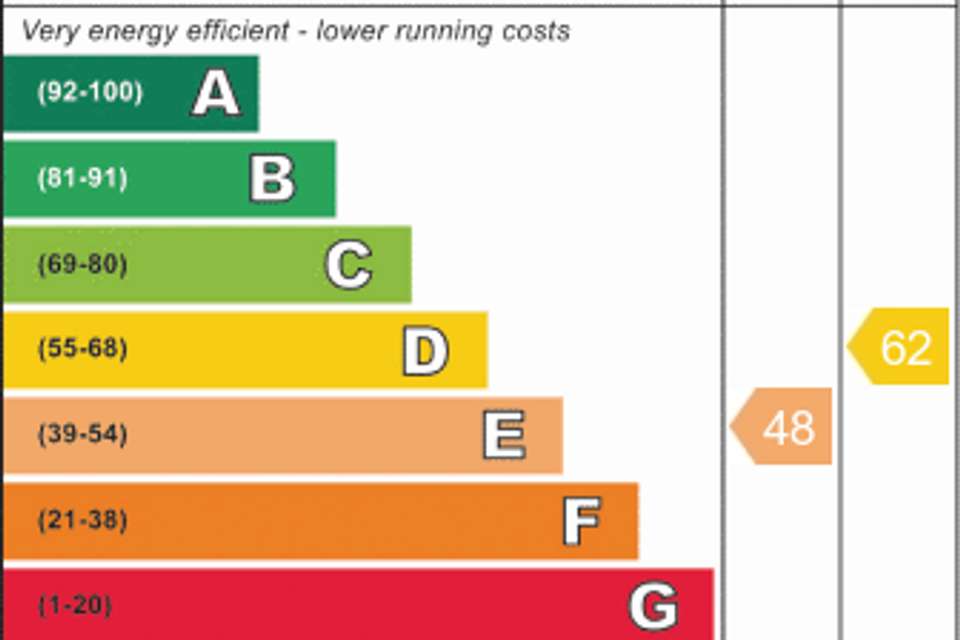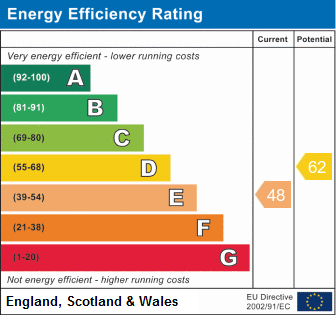2 bedroom terraced house for sale
The Green, Maidstone ME14 4DTterraced house
bedrooms
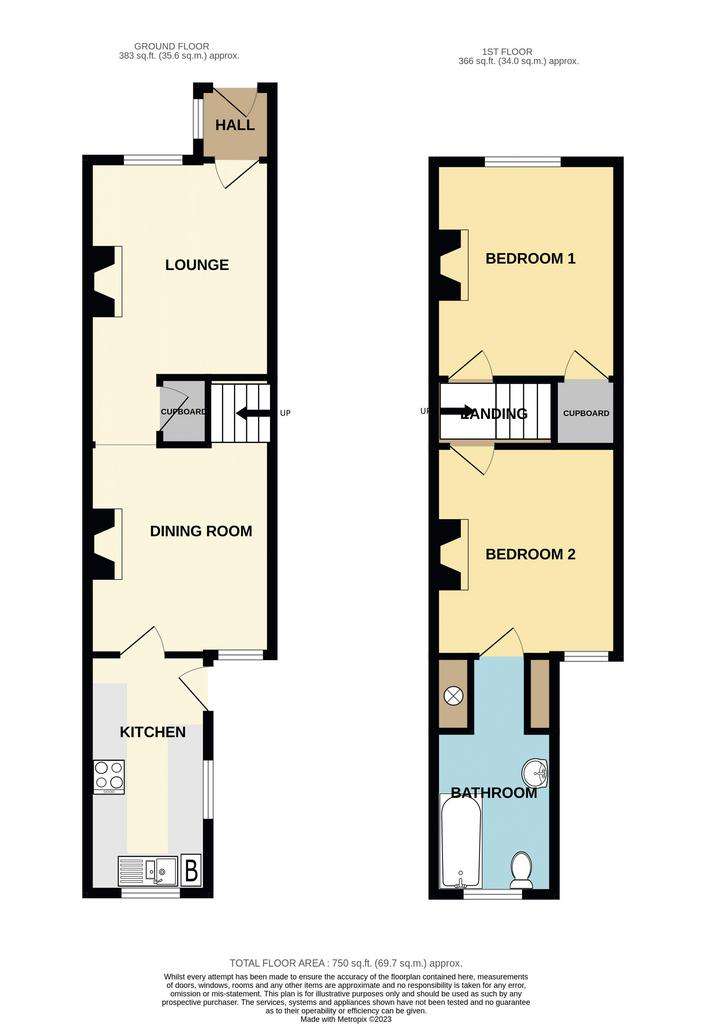
Property photos

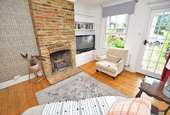
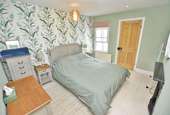
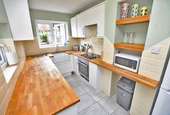
+16
Property description
*Guide Price £350,000- £365,000 * Exquisite Victorian Cottage located in an idyllic position overlooking The Village Green. The property was originally built in the 1870's of brick construction, tyrolean and rendered beneath a mellow tiled roof. Beautifully presented and well decorated with many period features including original stripped pine doors, ornate cast iron fireplaces which sit comfortably with the nicely decorated interior which benefits from a modern fitted kitchen, bathroom, gas fired central heating and UPVC framed sash windows. Uniquely the property also comes with a parking space for two vehicles at the rear of the property. Neatly laid front garden with original iron railings and a 75ft rear garden.Agents Note: It is considered that this property would achieve £1300 as a monthly rental on an assured short hold tenancy.
ON THE GROUND FLOOR
ENTRANCE PORCH
Multi-pane glazed entrance door and side panel. Quarried tiled floor. Multi-pane door with balls eye glass to:-
LOUNGE - 12' 3'' x 10' 5'' (3.73m x 3.17m)
Natural brick fireplace and chimney breast with stone hearth, open grate, fireside shelving. Sash window to front with views over the village green. Fitted blind. Double radiator. Recessed low voltage lighting. Understairs storage cupboard. Carpet.
DINING ROOM - 11' 10'' x 10' 5'' (3.60m x 3.17m)
Cast iron Victorian fireplace. Quarry tiled hearth. Double radiator. Sash window to rear with fitted blinds. Recessed low voltage lighting. Fireside shelving. Staircase to first floor. Half-glazed door to :-
KITCHEN - 13' 5'' x 6' 9'' (4.09m x 2.06m)
Comprehensively fitted with units having white door and drawer fronts with high gloss finish. Stainless steel fittings. Feature natural oak block worktops. Deep glazed Belfast sink with designer mixer tap, cupboards under. Range of high and low level cupboards with working surfaces incorporating. Lamona four burner ceramic hob with extractor hood above and fan assisted oven beneath. Plumbing for automatic washing machine and dishwasher. Space for fridge/freezer. Oak display shelving. Cupboard concealing Potterton gas fired boiler supplying central heating and domestic hot water throughout. Control panel for central heating. Vinyl flooring. Feature belved edge ceramic tiling to the splashback, set in a brick pattern. Double aspect windows. Radiator. Half-glazed door to garden.
ON THE FIRST FLOOR
LANDING
BEDROOM 1 - 12' 3'' x 10' 6'' (3.73m x 3.20m)
Sash window to front with fitted blinds affording stunning views over the village green. Double radiator. Cast iron Victorian fireplace. Built-in overstairs storage cupboard with access to roof space. Recessed low voltage lighting. Carpet.
BEDROOM 2 - 12' 0'' x 10' 8'' (3.65m x 3.25m)
Sash window overlooking rear garden, fitted Roman blind. Radiator. Cast iron Victorian fireplace. Radiator. Wood laminate flooring.
BATHROOM
Double built-in linen cupboard with lagged copper cylinder and shelving over. White bathroom suite with chromium plated fittings comprising :- Panelled bath, period style mixer tap and hand shower. Separate Aqualisa shower unit over with glass shower screen and 7" rainforest shower head. Pedestal wash hand basin. Low level W.C. Double radiator. Fully tiled walls with decorative border tile. Window overlooking rear garden. Light/shaver point. Mirror. Ceramic tiled floor.
OUTSIDE
TO THE FRONT of the property is a good sized front garden with a delightful cast iron railing and gate. Lawn. Pathway. Herbaceous border. Views over The Village Green. Roses. Foxglove.
GARDEN
The rear garden extends to 75ft with paved patio area adjacent to house. Rear pedestrian right of way. Lawn. Fenced boundaries. Timber garden shed. Rear pedestrian access to a tandem double driveway with parking for two vehicles. Access to the parking is along a private driveway to the west of Invicta Villas. Outside light and power. Outside water tap.
Council Tax Band: D
Tenure: Freehold
ON THE GROUND FLOOR
ENTRANCE PORCH
Multi-pane glazed entrance door and side panel. Quarried tiled floor. Multi-pane door with balls eye glass to:-
LOUNGE - 12' 3'' x 10' 5'' (3.73m x 3.17m)
Natural brick fireplace and chimney breast with stone hearth, open grate, fireside shelving. Sash window to front with views over the village green. Fitted blind. Double radiator. Recessed low voltage lighting. Understairs storage cupboard. Carpet.
DINING ROOM - 11' 10'' x 10' 5'' (3.60m x 3.17m)
Cast iron Victorian fireplace. Quarry tiled hearth. Double radiator. Sash window to rear with fitted blinds. Recessed low voltage lighting. Fireside shelving. Staircase to first floor. Half-glazed door to :-
KITCHEN - 13' 5'' x 6' 9'' (4.09m x 2.06m)
Comprehensively fitted with units having white door and drawer fronts with high gloss finish. Stainless steel fittings. Feature natural oak block worktops. Deep glazed Belfast sink with designer mixer tap, cupboards under. Range of high and low level cupboards with working surfaces incorporating. Lamona four burner ceramic hob with extractor hood above and fan assisted oven beneath. Plumbing for automatic washing machine and dishwasher. Space for fridge/freezer. Oak display shelving. Cupboard concealing Potterton gas fired boiler supplying central heating and domestic hot water throughout. Control panel for central heating. Vinyl flooring. Feature belved edge ceramic tiling to the splashback, set in a brick pattern. Double aspect windows. Radiator. Half-glazed door to garden.
ON THE FIRST FLOOR
LANDING
BEDROOM 1 - 12' 3'' x 10' 6'' (3.73m x 3.20m)
Sash window to front with fitted blinds affording stunning views over the village green. Double radiator. Cast iron Victorian fireplace. Built-in overstairs storage cupboard with access to roof space. Recessed low voltage lighting. Carpet.
BEDROOM 2 - 12' 0'' x 10' 8'' (3.65m x 3.25m)
Sash window overlooking rear garden, fitted Roman blind. Radiator. Cast iron Victorian fireplace. Radiator. Wood laminate flooring.
BATHROOM
Double built-in linen cupboard with lagged copper cylinder and shelving over. White bathroom suite with chromium plated fittings comprising :- Panelled bath, period style mixer tap and hand shower. Separate Aqualisa shower unit over with glass shower screen and 7" rainforest shower head. Pedestal wash hand basin. Low level W.C. Double radiator. Fully tiled walls with decorative border tile. Window overlooking rear garden. Light/shaver point. Mirror. Ceramic tiled floor.
OUTSIDE
TO THE FRONT of the property is a good sized front garden with a delightful cast iron railing and gate. Lawn. Pathway. Herbaceous border. Views over The Village Green. Roses. Foxglove.
GARDEN
The rear garden extends to 75ft with paved patio area adjacent to house. Rear pedestrian right of way. Lawn. Fenced boundaries. Timber garden shed. Rear pedestrian access to a tandem double driveway with parking for two vehicles. Access to the parking is along a private driveway to the west of Invicta Villas. Outside light and power. Outside water tap.
Council Tax Band: D
Tenure: Freehold
Council tax
First listed
Over a month agoEnergy Performance Certificate
The Green, Maidstone ME14 4DT
Placebuzz mortgage repayment calculator
Monthly repayment
The Est. Mortgage is for a 25 years repayment mortgage based on a 10% deposit and a 5.5% annual interest. It is only intended as a guide. Make sure you obtain accurate figures from your lender before committing to any mortgage. Your home may be repossessed if you do not keep up repayments on a mortgage.
The Green, Maidstone ME14 4DT - Streetview
DISCLAIMER: Property descriptions and related information displayed on this page are marketing materials provided by Ferris & Co - Maidstone. Placebuzz does not warrant or accept any responsibility for the accuracy or completeness of the property descriptions or related information provided here and they do not constitute property particulars. Please contact Ferris & Co - Maidstone for full details and further information.





