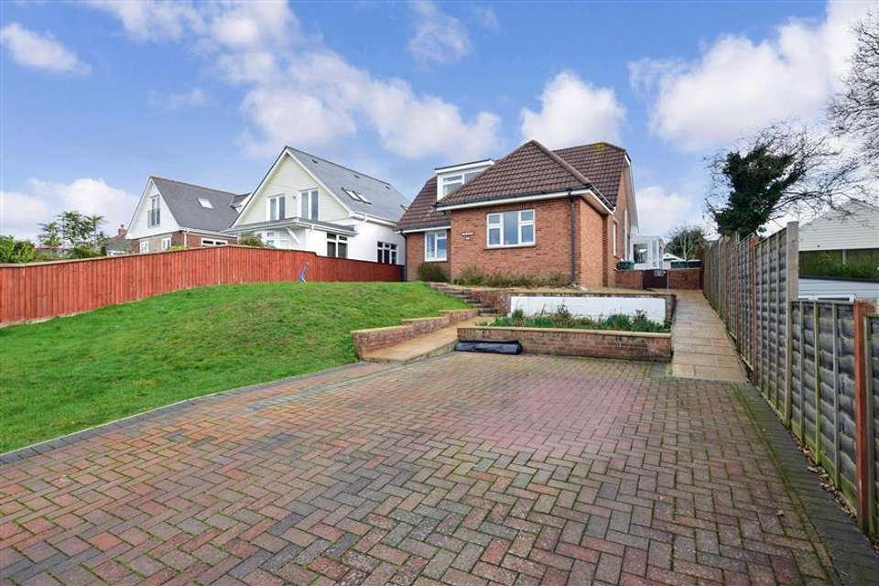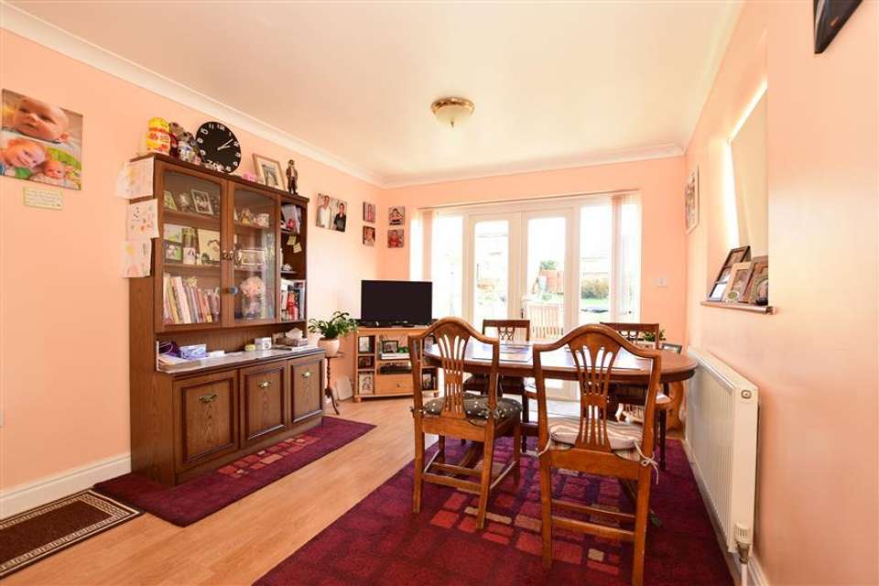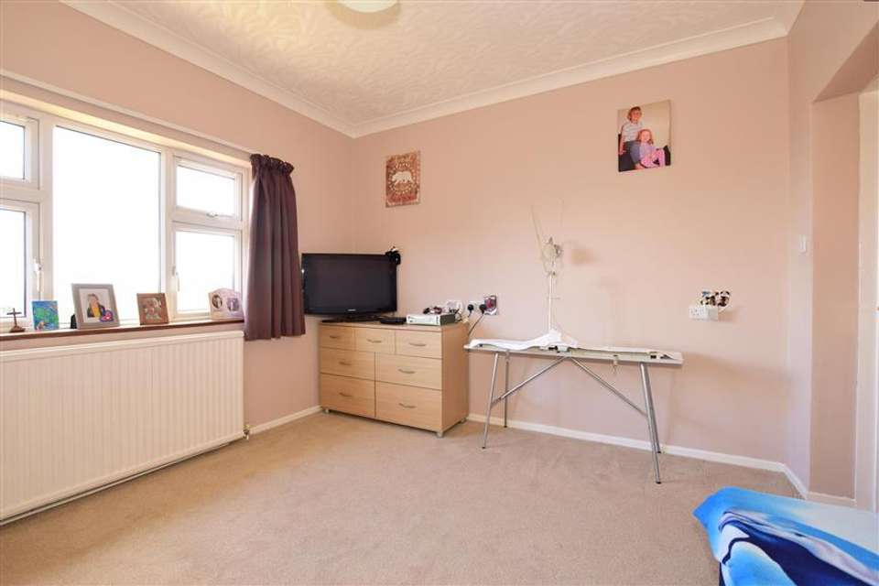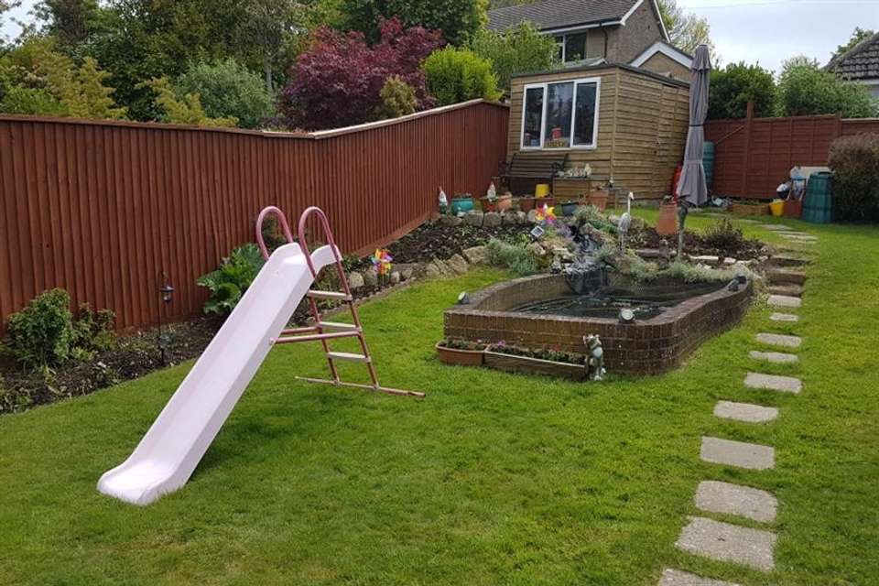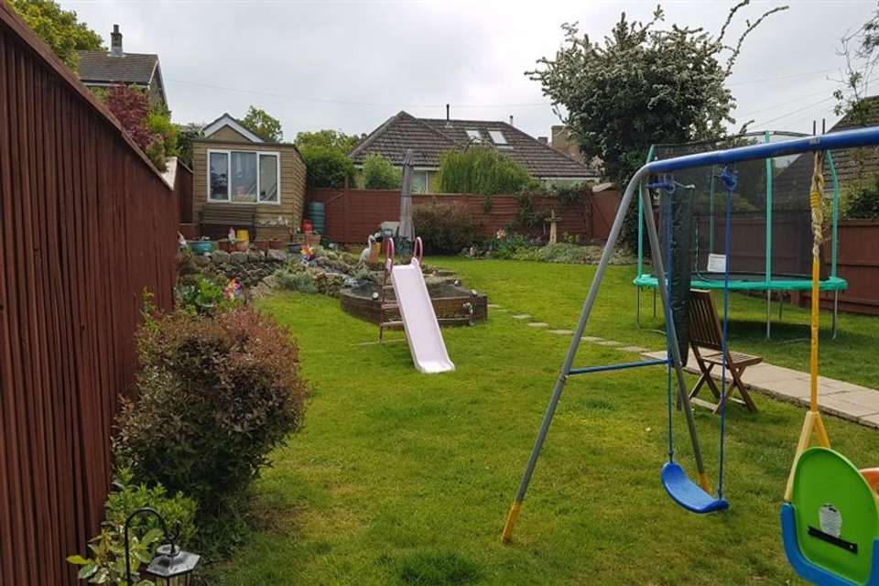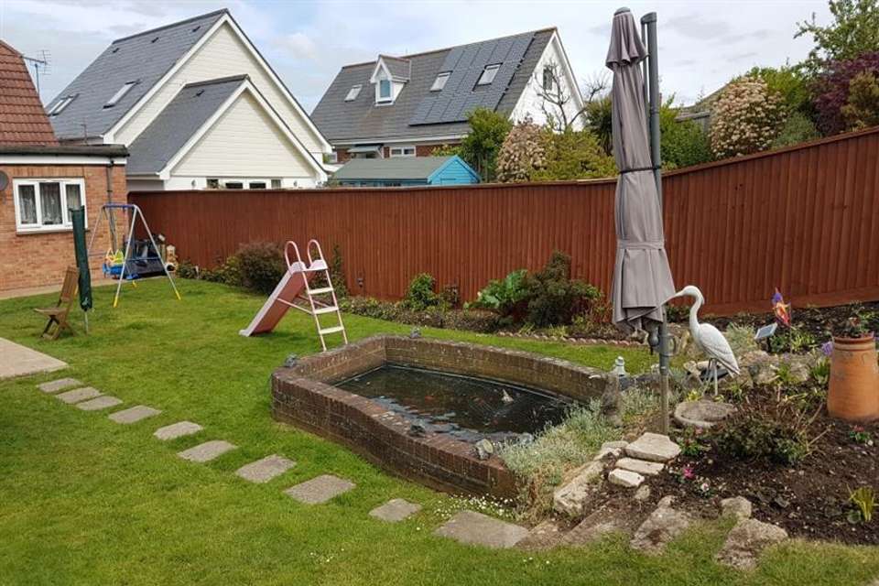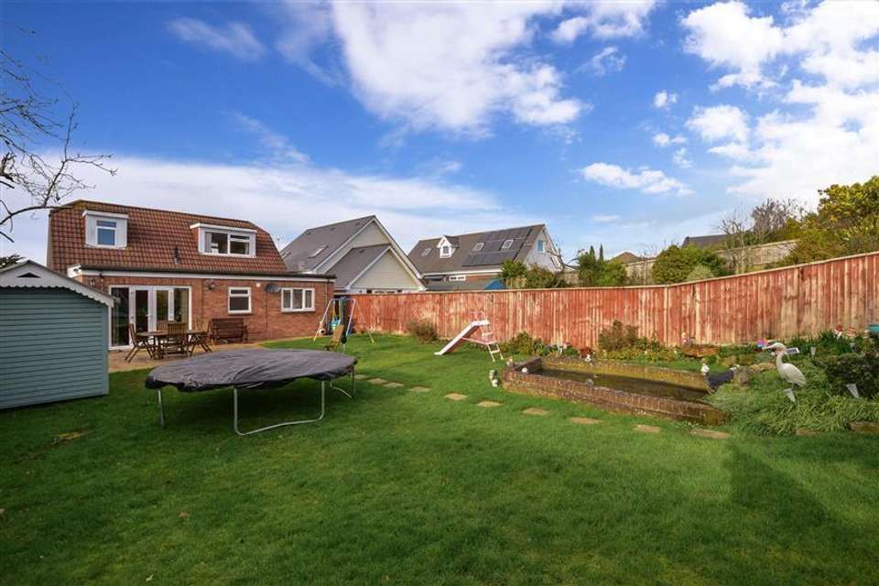5 bedroom property for sale
Woodvale Road, Gurnard, Isle of Wightproperty
bedrooms
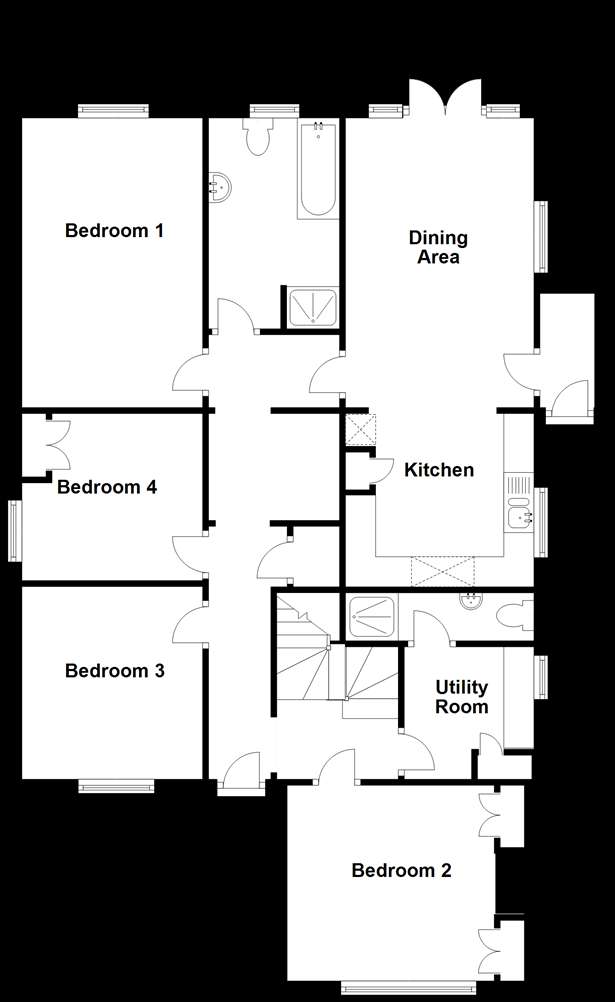
Property photos
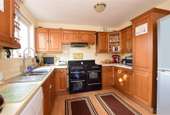
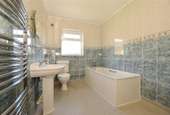

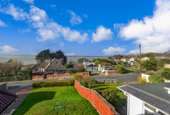
+7
Property description
Located in a desirable part of Gurnard on a residential road that leads down to the seafront, there is waterfront access on foot and is situated within close proximity of popular public houses and restaurants. This detached property started its life as a two-bedroom bungalow around the 1950's, and has been extended up to the first-floor accommodation the home now provides, as well as out to the rear to offer superb kitchen dining space overlooking the garden. The front of the property benefits from a long private driveway with ample space for all of the family and your guests to securely park off the road. The home is elevated within the plot so as to maximise the superb sea views the home offers from both floors. The ground floor accommodation is currently used as four bedrooms, with a shower room and a bathroom with walk in shower facilities within the modernised wet room the owners created. The kitchen / dining area is a large open plan room with fitted units to one end and a large dining area to the other. The dining area is flooded with light with double doors that open onto the garden, an ideal place in which to entertain whatever time of year. A spacious utility room has also been created on the ground floor to house the additional appliances. The owners currently utilise the first floor as a sizable lounge which is dual aspect and grants a superb vista across the Solent and captures the most beautiful sunsets so common in this part of the island. There is another bedroom to this floor, and subject to your needs these rooms could be utilised to provide a fantastic master suite with a large dual aspect bedroom, an adjacent dressing room and en-suite facilities subject to the relevant permissions. The rear garden of the home has been beautifully landscaped and provides a paved patio area perfect for alfresco dining, a large expanse of lawn, well stocked beds with mature shrubs and flowers and various sheds. This area of the island is very popular with both locals and new comers, with easy access to Cowes town centre with its extensive amenities and commuter fast ferry links, beautiful water front, sailing clubs and popular primary schools within walking distance.Room sizes:Entrance HallBedroom 2: 10'7 up to fitted wardrobes x 10'6 (3.23m x 3.20m)Utility Room: 7'3 x 6'10 (2.21m x 2.08m)Shower Room: 10'2 x 2'6 (3.10m x 0.76m)Bedroom 3: 10'6 x 9'10 (3.20m x 3.00m)Bedroom 4: 9'10 x 9'1 (3.00m x 2.77m)Bedroom 1: 15'10 x 9'4 (4.83m x 2.85m)Family Bath / Wet Room: 11'4 x 6'9 (3.46m x 2.06m)KitchenDining AreaRear PorchLandingLounge: 14'3 x 14'1 (4.35m x 4.30m)Bedroom 5: 14'3 x 10'2 (4.35m x 3.10m)Front GardenOff Road ParkingRear Garden
The information provided about this property does not constitute or form part of an offer or contract, nor may be it be regarded as representations. All interested parties must verify accuracy and your solicitor must verify tenure/lease information, fixtures & fittings and, where the property has been extended/converted, planning/building regulation consents. All dimensions are approximate and quoted for guidance only as are floor plans which are not to scale and their accuracy cannot be confirmed. Reference to appliances and/or services does not imply that they are necessarily in working order or fit for the purpose.
We are pleased to offer our customers a range of additional services to help them with moving home. None of these services are obligatory and you are free to use service providers of your choice. Current regulations require all estate agents to inform their customers of the fees they earn for recommending third party services. If you choose to use a service provider recommended by Fine & Country, details of all referral fees can be found at the link below. If you decide to use any of our services, please be assured that this will not increase the fees you pay to our service providers, which remain as quoted directly to you.
The information provided about this property does not constitute or form part of an offer or contract, nor may be it be regarded as representations. All interested parties must verify accuracy and your solicitor must verify tenure/lease information, fixtures & fittings and, where the property has been extended/converted, planning/building regulation consents. All dimensions are approximate and quoted for guidance only as are floor plans which are not to scale and their accuracy cannot be confirmed. Reference to appliances and/or services does not imply that they are necessarily in working order or fit for the purpose.
We are pleased to offer our customers a range of additional services to help them with moving home. None of these services are obligatory and you are free to use service providers of your choice. Current regulations require all estate agents to inform their customers of the fees they earn for recommending third party services. If you choose to use a service provider recommended by Fine & Country, details of all referral fees can be found at the link below. If you decide to use any of our services, please be assured that this will not increase the fees you pay to our service providers, which remain as quoted directly to you.
Council tax
First listed
Over a month agoWoodvale Road, Gurnard, Isle of Wight
Placebuzz mortgage repayment calculator
Monthly repayment
The Est. Mortgage is for a 25 years repayment mortgage based on a 10% deposit and a 5.5% annual interest. It is only intended as a guide. Make sure you obtain accurate figures from your lender before committing to any mortgage. Your home may be repossessed if you do not keep up repayments on a mortgage.
Woodvale Road, Gurnard, Isle of Wight - Streetview
DISCLAIMER: Property descriptions and related information displayed on this page are marketing materials provided by Fine & Country - Isle of Wight. Placebuzz does not warrant or accept any responsibility for the accuracy or completeness of the property descriptions or related information provided here and they do not constitute property particulars. Please contact Fine & Country - Isle of Wight for full details and further information.





