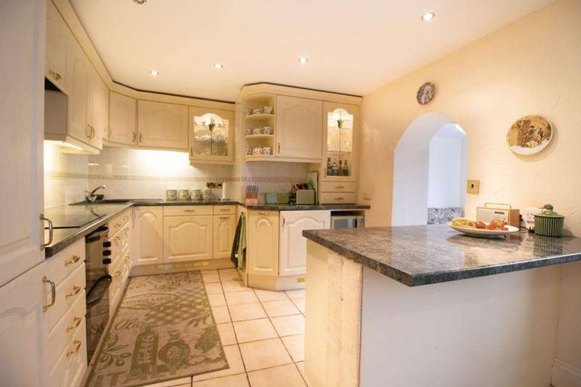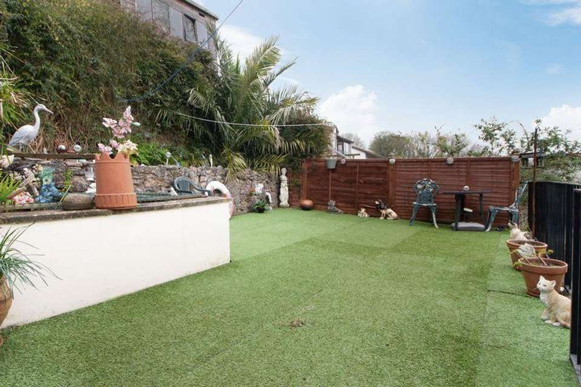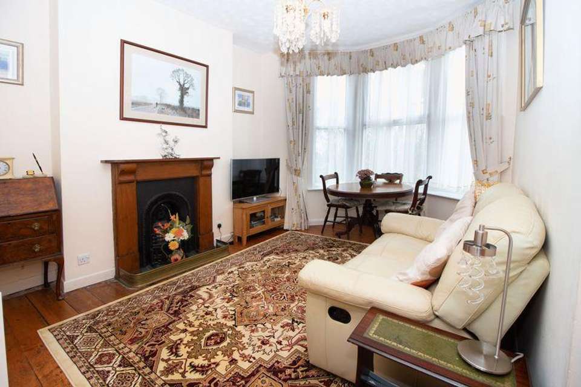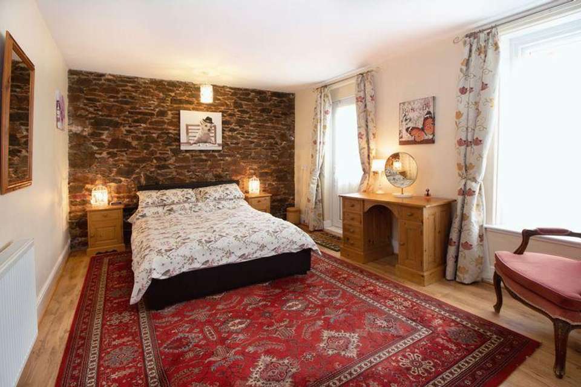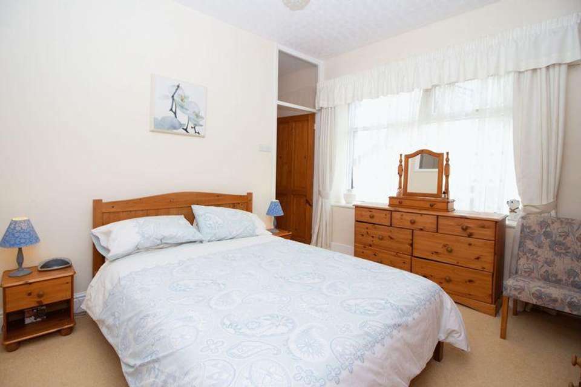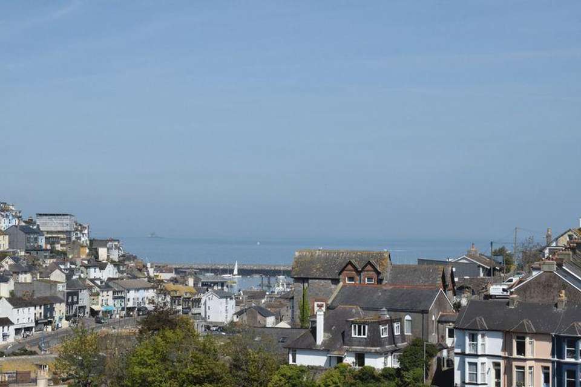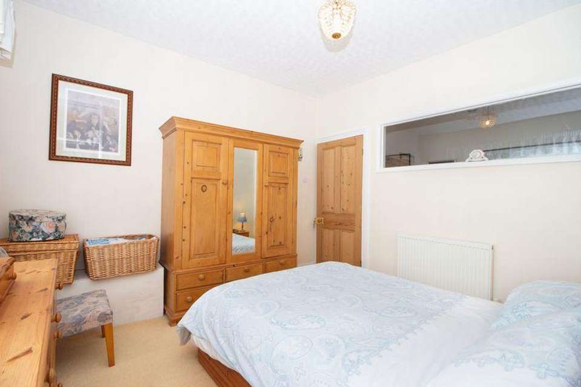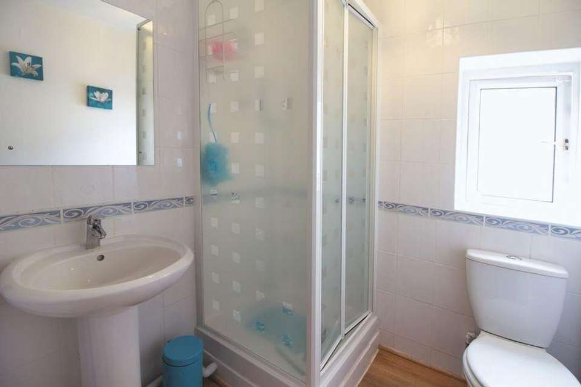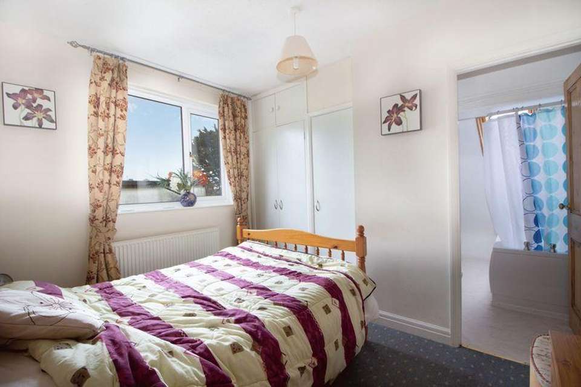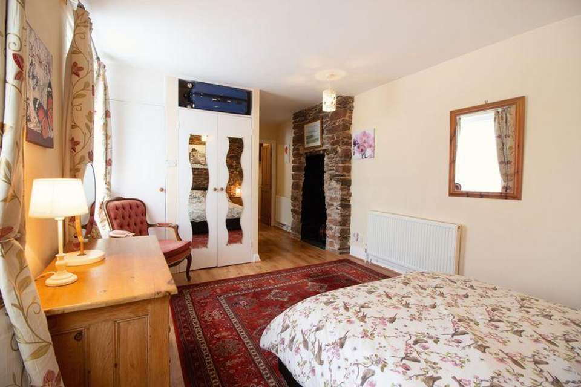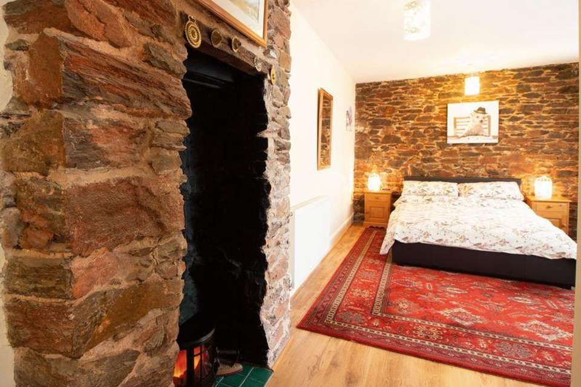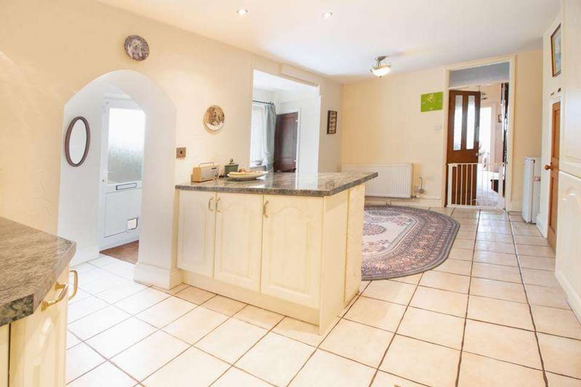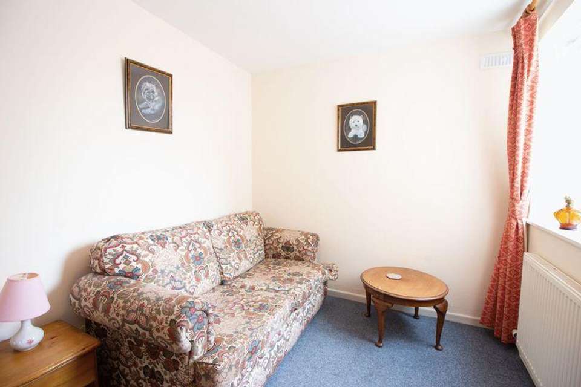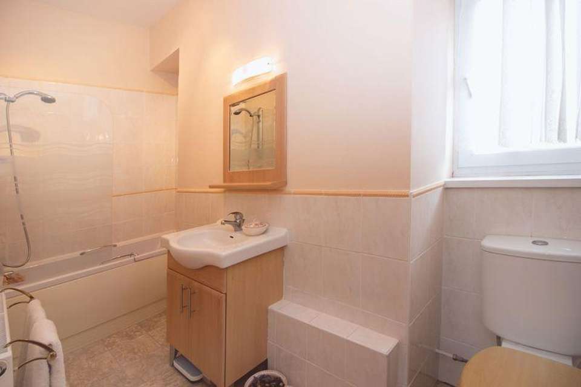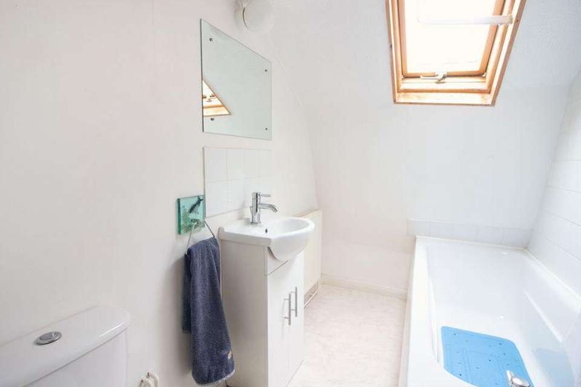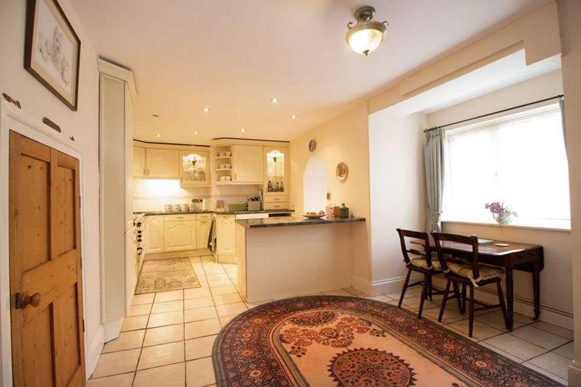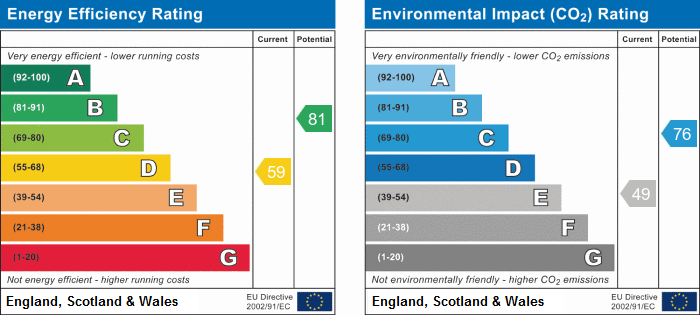4 bedroom house for sale
Parkham Road, Brixhamhouse
bedrooms
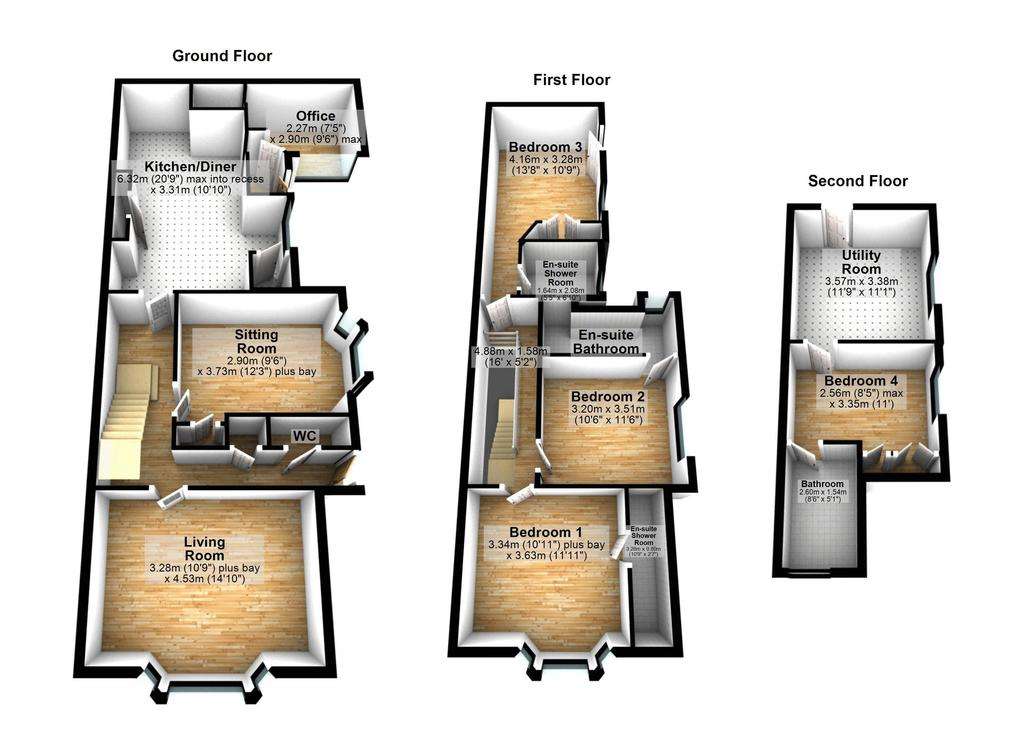
Property photos

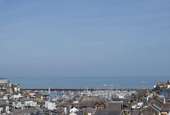
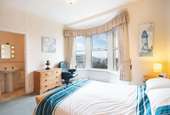
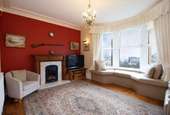
+16
Property description
*UNEXPECTEDLY BACK ON THE MARKET* This substantial victorian end of terraced is just a stone's throw away from Brixham town centre. Accommodation comprising living room, dining room, fitted kitchen/diner, whilst on the first and second floors there are 4 double bedrooms all with en suite facilities. Outside there is driveway parking for 3 vehicles and easy to maintain gardens, the property also enjoys lovely sea views across Brixham harbour towards Exmouth.
.
uPVC double glazed front door leads into...
Reception Hall
Built in storage cupboard, radiator, doors to principle rooms, stairs rising to first floor, door to...
Living Room - 4.53m (14'10") x 3.28m (10'9") plus bay
uPVC double glazed bay window affording lovely views across Brixham and sea and harbour views to Exmouth, living flame coal effect gas fire with feature fire surround, raised hearth and display mantle over, original striped floorboards, radiator, power points, television aerial connection point, cornice to ceiling, wall mounted lights.
Sitting Room - 3.73m (12'3") plus bay x 2.90m (9'6")
uPVC double glazed bay window giving outlook to the side, feature open fire place with sunken hearth and display mantle over, striped floorboards, radiator, built in storage cupboard, power points.
Kitchen/Diner - 6.32m (20'9") max into recess x 3.31m (10'10")
Fitted with a range of units comprising inset one and a half bowl single corner sink unit with single drainer and mixer taps over, areas of modern roll edged work surface over fitted floor cupboard and drawer units with matching wall mounted cupboards over. Integrated dishwasher, inset 4 burner induction hob with double oven and grill below, integrated fridge freezer, integrated washing machine, complimentary tiled surrounds, radiator, tiled flooring. Two built in storage cupboards, uPVC double glazed window giving outlook to the side, uPVC obscure double glazed door giving access to the side, door to...
Office/Bedroom Four - 2.90m (9'6") max x 2.27m (7'5")
uPVC double glazed window giving outlook to the front, radiator, power points, built in storage cupboard.
Ground Floor W.C
Fitted with white suite comprising low level w.c, corner wall mounted wash hand basin, complimentary tiled splash back, extractor fan.
Bedroom One - 3.63m (11'11") x 3.34m (10'11") plus bay
uPVC double glazed bay window affording lovely outlook across Brixham town with harbour and sea views towards Exmouth. Radiator, power points, door to...
En-suite Shower Room
Fitted with white suite comprising walk in single shower cubicle with electric wall mounted shower over, pedestal wash hand basin, low level w.c, half height tiled surrounds, radiator, recessed spot lighting, extractor fan.
Bedroom Two - 3.51m (11'6") x 3.20m (10'6")
uPVC double glazed window giving outlook to the side, radiator, power points, door to...
En-suite Bathroom
Fitted with white suite comprising low level w.c, wash hand basin with built in storage below. Panelled bath with wall mounted mixer shower over, radiator, half height tiled surrounds, extractor fan, uPVC obscure double glazed window to the rear.
Bedroom Three - 4.16m (13'8") x 3.28m (10'9")
uPVC double glazed window and obscure double glazed door giving outlook and access to the side, built in 3 door wardrobe, wood laminate flooring, power points, radiators, door to...
En-suite Shower Room
Fitted with white suite comprising single shower cubicle with independent wall mounted electric shower over, pedestal wash hand basin, low level w.c, complimentary tiled surrounds, radiator, wood laminate flooring, uPVC obscure double glazed window to the side.
Utility Room
uPVC double glazed window giving outlook to the side, uPVC obscure double glazed window door and matching side window leads to the rear garden. Radiator, power points, door to...
Bedroom Four - 3.35m (11') x 2.56m (8'5") max
uPVC double glazed window giving outlook to the side, radiator, built in 3 door cupboard with wall mounted gas boiler supplying domestic hot water and gas central heating, door to...
En Suite Bathroom
Fitted with white suite comprising panelled bath with electric wall mounted shower over, pedestal wash hand basin with built in storage below, low level w.c, radiator, double glazed velux style window to the front, access to loft area.
Outside
The property is approached via Parkham Road to the front with steps and paved pathway leading to the front door and round the side of the property. The front garden is largely laid to attractive stone chippings and low level beds and for ease of maintenance with a small raised terrace from where you can enjoy morning sunshine. The paved pathway leads around the side of the property with steps leads to a further piled terrace with steps leading up to a further tiled terrace enclosed by iron railings with steps leading to the rear garden that has been laid to artificial grass for ease of maintenance from this level you can enjoy some lovely sea views towards Exmouth. There is a brick built fish pond and a raised stone flower bed to the rear of the garden which is again laid to stone chippings for ease of maintenance. The steps lead up to the rear accessed of Parkham Lane where there is driveway parking for 3 vehicles, one space long enough for a motorhome. The garden is enclosed by a combination of timber fencing and stone walling. There is a external lighting and external water tap.
.
uPVC double glazed front door leads into...
Reception Hall
Built in storage cupboard, radiator, doors to principle rooms, stairs rising to first floor, door to...
Living Room - 4.53m (14'10") x 3.28m (10'9") plus bay
uPVC double glazed bay window affording lovely views across Brixham and sea and harbour views to Exmouth, living flame coal effect gas fire with feature fire surround, raised hearth and display mantle over, original striped floorboards, radiator, power points, television aerial connection point, cornice to ceiling, wall mounted lights.
Sitting Room - 3.73m (12'3") plus bay x 2.90m (9'6")
uPVC double glazed bay window giving outlook to the side, feature open fire place with sunken hearth and display mantle over, striped floorboards, radiator, built in storage cupboard, power points.
Kitchen/Diner - 6.32m (20'9") max into recess x 3.31m (10'10")
Fitted with a range of units comprising inset one and a half bowl single corner sink unit with single drainer and mixer taps over, areas of modern roll edged work surface over fitted floor cupboard and drawer units with matching wall mounted cupboards over. Integrated dishwasher, inset 4 burner induction hob with double oven and grill below, integrated fridge freezer, integrated washing machine, complimentary tiled surrounds, radiator, tiled flooring. Two built in storage cupboards, uPVC double glazed window giving outlook to the side, uPVC obscure double glazed door giving access to the side, door to...
Office/Bedroom Four - 2.90m (9'6") max x 2.27m (7'5")
uPVC double glazed window giving outlook to the front, radiator, power points, built in storage cupboard.
Ground Floor W.C
Fitted with white suite comprising low level w.c, corner wall mounted wash hand basin, complimentary tiled splash back, extractor fan.
Bedroom One - 3.63m (11'11") x 3.34m (10'11") plus bay
uPVC double glazed bay window affording lovely outlook across Brixham town with harbour and sea views towards Exmouth. Radiator, power points, door to...
En-suite Shower Room
Fitted with white suite comprising walk in single shower cubicle with electric wall mounted shower over, pedestal wash hand basin, low level w.c, half height tiled surrounds, radiator, recessed spot lighting, extractor fan.
Bedroom Two - 3.51m (11'6") x 3.20m (10'6")
uPVC double glazed window giving outlook to the side, radiator, power points, door to...
En-suite Bathroom
Fitted with white suite comprising low level w.c, wash hand basin with built in storage below. Panelled bath with wall mounted mixer shower over, radiator, half height tiled surrounds, extractor fan, uPVC obscure double glazed window to the rear.
Bedroom Three - 4.16m (13'8") x 3.28m (10'9")
uPVC double glazed window and obscure double glazed door giving outlook and access to the side, built in 3 door wardrobe, wood laminate flooring, power points, radiators, door to...
En-suite Shower Room
Fitted with white suite comprising single shower cubicle with independent wall mounted electric shower over, pedestal wash hand basin, low level w.c, complimentary tiled surrounds, radiator, wood laminate flooring, uPVC obscure double glazed window to the side.
Utility Room
uPVC double glazed window giving outlook to the side, uPVC obscure double glazed window door and matching side window leads to the rear garden. Radiator, power points, door to...
Bedroom Four - 3.35m (11') x 2.56m (8'5") max
uPVC double glazed window giving outlook to the side, radiator, built in 3 door cupboard with wall mounted gas boiler supplying domestic hot water and gas central heating, door to...
En Suite Bathroom
Fitted with white suite comprising panelled bath with electric wall mounted shower over, pedestal wash hand basin with built in storage below, low level w.c, radiator, double glazed velux style window to the front, access to loft area.
Outside
The property is approached via Parkham Road to the front with steps and paved pathway leading to the front door and round the side of the property. The front garden is largely laid to attractive stone chippings and low level beds and for ease of maintenance with a small raised terrace from where you can enjoy morning sunshine. The paved pathway leads around the side of the property with steps leads to a further piled terrace with steps leading up to a further tiled terrace enclosed by iron railings with steps leading to the rear garden that has been laid to artificial grass for ease of maintenance from this level you can enjoy some lovely sea views towards Exmouth. There is a brick built fish pond and a raised stone flower bed to the rear of the garden which is again laid to stone chippings for ease of maintenance. The steps lead up to the rear accessed of Parkham Lane where there is driveway parking for 3 vehicles, one space long enough for a motorhome. The garden is enclosed by a combination of timber fencing and stone walling. There is a external lighting and external water tap.
Council tax
First listed
Over a month agoEnergy Performance Certificate
Parkham Road, Brixham
Placebuzz mortgage repayment calculator
Monthly repayment
The Est. Mortgage is for a 25 years repayment mortgage based on a 10% deposit and a 5.5% annual interest. It is only intended as a guide. Make sure you obtain accurate figures from your lender before committing to any mortgage. Your home may be repossessed if you do not keep up repayments on a mortgage.
Parkham Road, Brixham - Streetview
DISCLAIMER: Property descriptions and related information displayed on this page are marketing materials provided by Absolute Sales & Lettings - Brixham. Placebuzz does not warrant or accept any responsibility for the accuracy or completeness of the property descriptions or related information provided here and they do not constitute property particulars. Please contact Absolute Sales & Lettings - Brixham for full details and further information.





