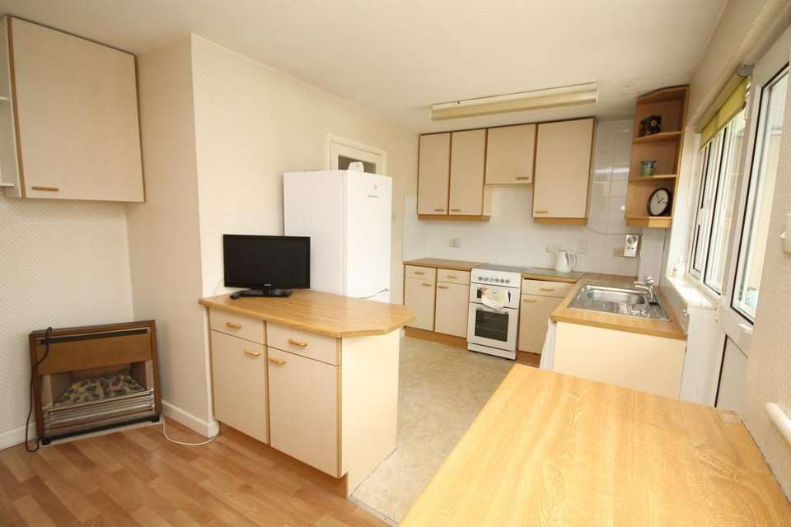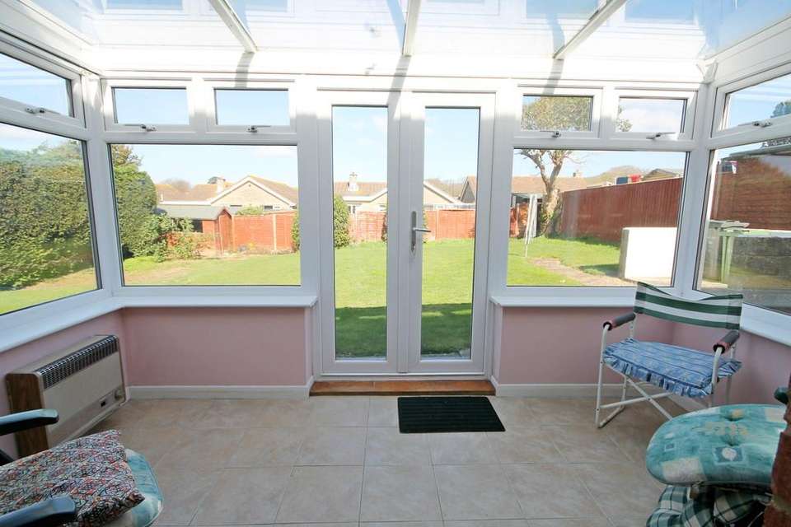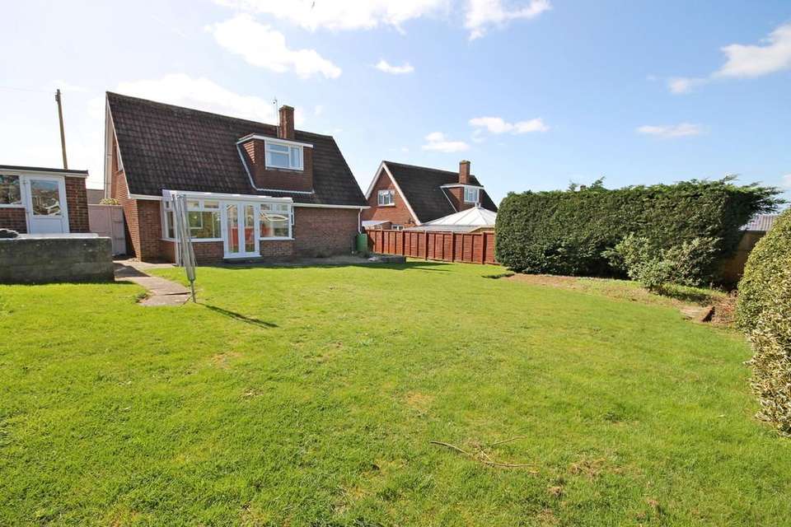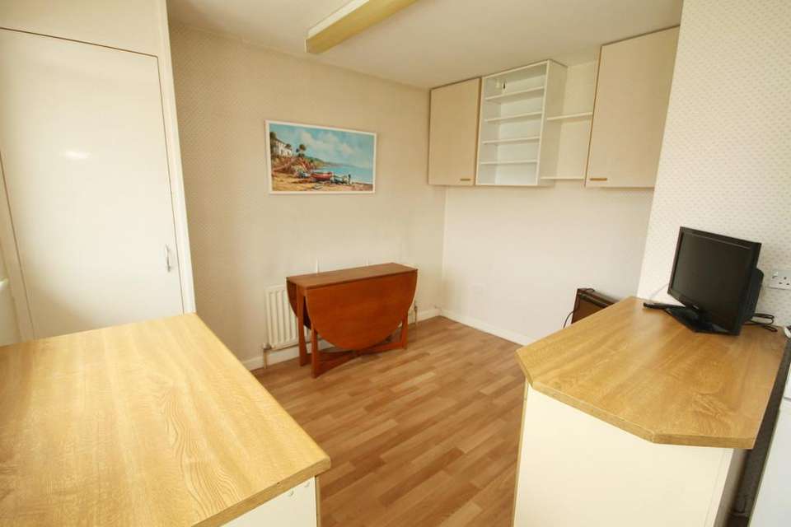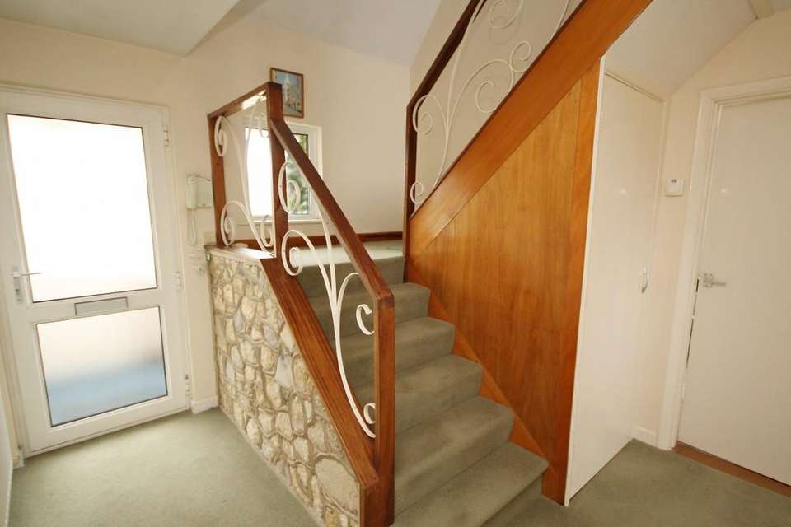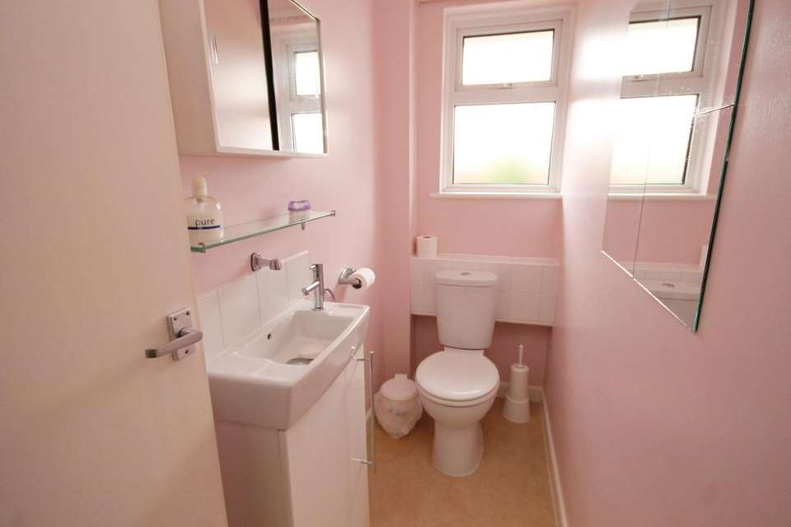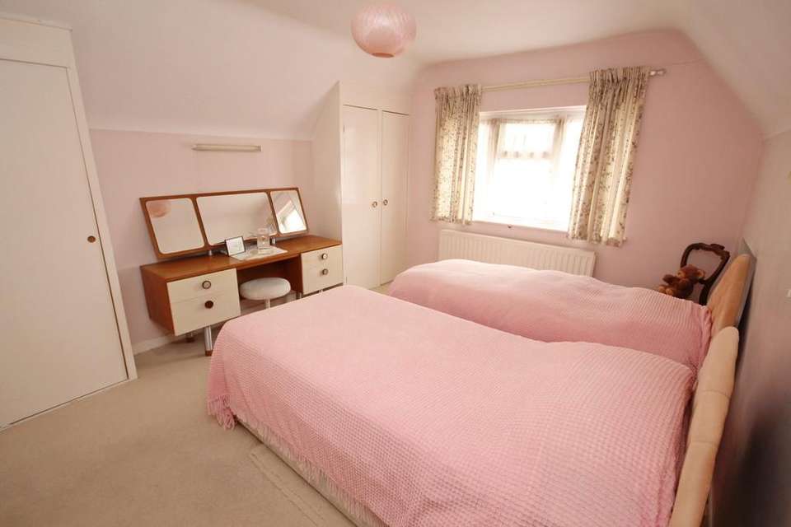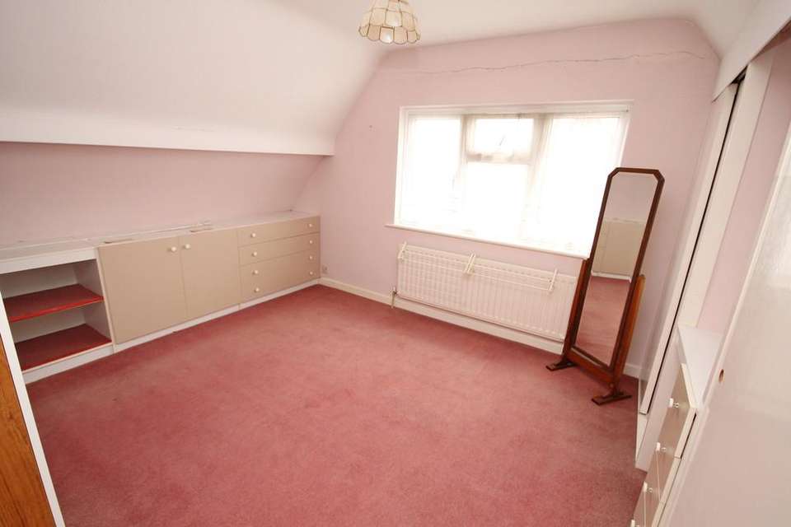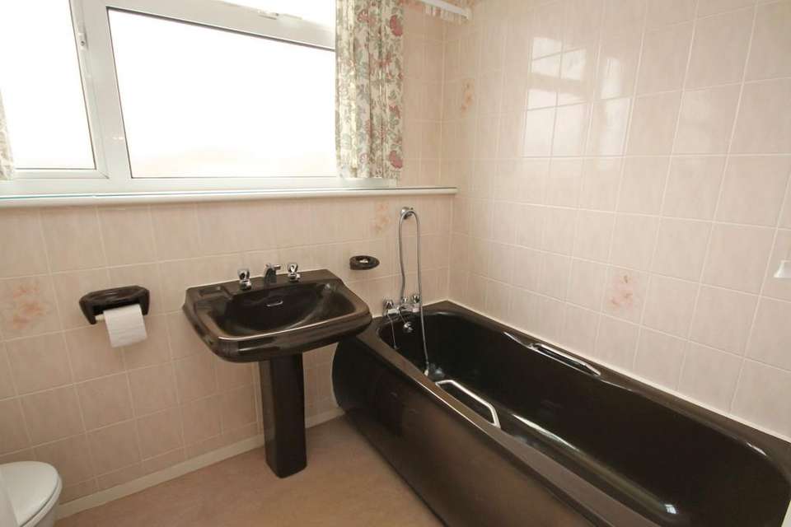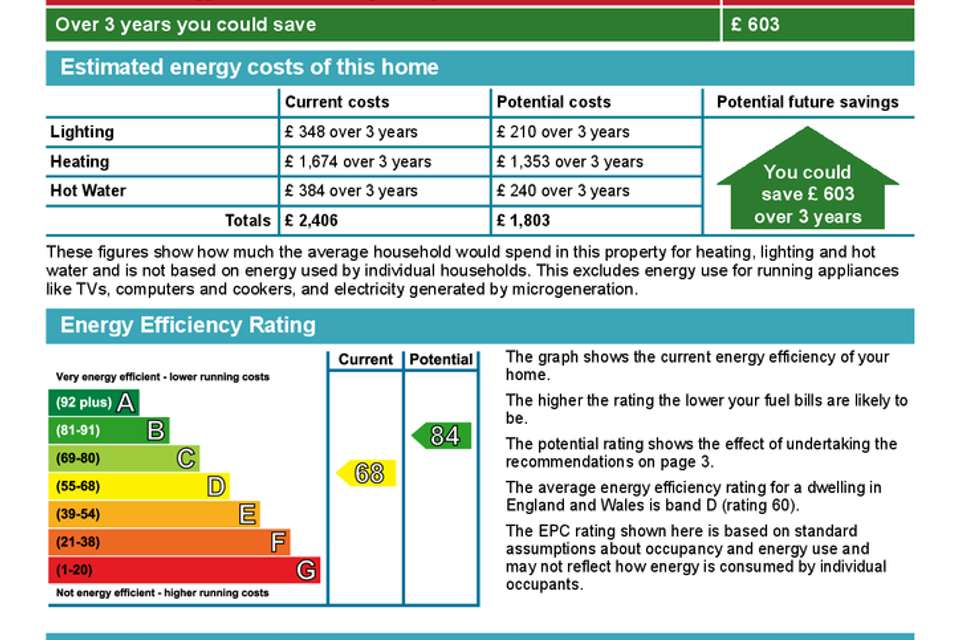3 bedroom chalet for sale
Freshwater, Isle of Wighthouse
bedrooms
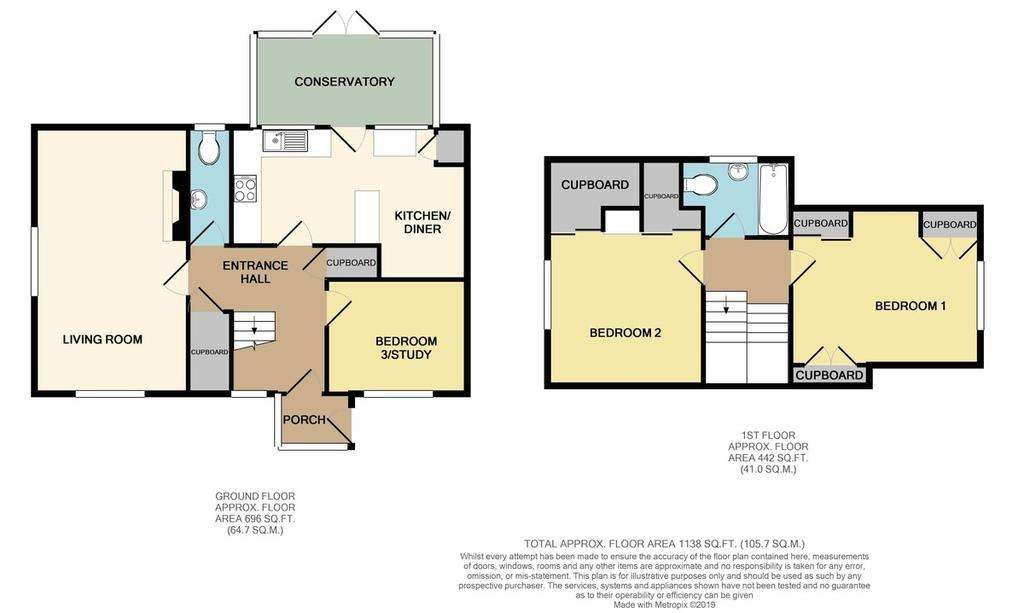
Property photos

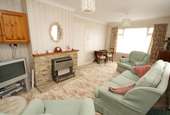
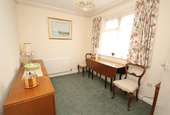
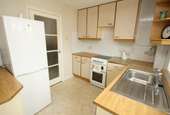
+10
Property description
This spacious 1970's chalet bungalow offers a good combination of accommodation to suit modern day living and with a general cosmetic upgrade it would make a lovely comfortable home. The ground floor comprises of a large dual aspect living room, a kitchen diner which links through to the conservatory overlooking the rear garden, a third bedroom or study and a cloakroom. The first floor has two double bedrooms with ample storage space and a bathroom. There are double glazed windows and doors and the heating is via a gas central heating boiler.
As well as being within a short walk of the village centre facilities the property is also within a mile of the local beaches in Totland, Colwell and Freshwater Bays and also a short walk from local footpaths leading to Golden Hill Country Park. The historic harbour town of Yarmouth with its excellent sailing facilities and mainland ferry terminal is within a ten minute drive offering convenient access over the water.
PORCH With double glazed windows to two sides and main entrance door.
ENTRANCE HALL A lovely wide hallway with decorative stone staircase and scrolled balustrades with cupboard under and a built in storage cupboard ideal for coats.
LIVING ROOM 19' 0" x 10' 11" (5.796m x 3.350m) A dual aspect room with feature stone effect fireplace housing a gas fire.
KITCHEN/DINER 16' 10" x 7' 11" (5.145m x 2.419m) Fitted with wall and floor standing cupboards and work surface over including a peninsular unit, currently defining the dining area. There is a freestanding electric cooker and plumbing for a washing machine. The gas central heating boiler is neatly cased within a wall mounted cupboard.
CONSERVATORY 16' 10" x 7' 11" (5.145m x 2.419m) Well appointed with French doors opening onto the rear garden.
BEDROOM 3 / STUDY 9' 11" x 7' 8" (3.035m x 2.352m) A useful multi purpose room overlooking the front garden.
CLOAKROOM Fitted with a modern WC and vanity cupboard with basin.
FIRST FLOOR Loft access with pull down ladder.
BEDROOM 1 13' 7" x 10' 9" (4.165m x 3.294m) A double room with both fitted and built in wardrobes and an airing cupboard housing the hot water tank.
BEDROOM 2 11' 5" x 10' 11" (3.496m x 3.332m) A double bedroom with built in and fitted wardrobes, a dressing table and ample under eaves storage.
BATHROOM Fitted with a coloured suite comprising of a bath, pedestal wash basin and WC.
OUTSIDE The open plan front garden is laid to lawn with a pathway leading to the front door and to the side gate which leads through to the rear garden which is also laid to lawn with evergreen bushes and is fully enclosed by timber fencing. A driveway sits to one side of the property with access to the GARAGE 17' 6" x 8' 6" (5.357m x 2.611m) which has power, light and a useful personal door to the rear.
COUNCIL TAX BAND D
EPC RATING D
VIEWINGS Strictly by prior appointment with the sole selling agent Spence Willard.
IMPORTANT NOTICE 1. Particulars: These particulars are not an offer or contract, nor part of one. You should not rely on statements by Spence Willard in the particulars or by word of mouth or in writing ("information") as being factually accurate about the property, its condition or its value. Neither Spence Willard nor any joint agent has any authority to make any representations about the property, and accordingly any information given is entirely without responsibility on the part of the agents, seller(s) or lessor(s).
2. Photos etc: The photographs show only certain parts of the property as they appeared at the time they were taken. Areas, measurements and distances given are approximate only.
3. Regulations etc: Any reference to alterations to, or use of, any part of the property does not mean that any necessary planning, building regulations or other consent has been obtained. A buyer or lessee must find out by inspection or in other ways that these matters have been properly dealt with and that all information is correct.
4. VAT: The VAT position relating to the property may change without notice.
As well as being within a short walk of the village centre facilities the property is also within a mile of the local beaches in Totland, Colwell and Freshwater Bays and also a short walk from local footpaths leading to Golden Hill Country Park. The historic harbour town of Yarmouth with its excellent sailing facilities and mainland ferry terminal is within a ten minute drive offering convenient access over the water.
PORCH With double glazed windows to two sides and main entrance door.
ENTRANCE HALL A lovely wide hallway with decorative stone staircase and scrolled balustrades with cupboard under and a built in storage cupboard ideal for coats.
LIVING ROOM 19' 0" x 10' 11" (5.796m x 3.350m) A dual aspect room with feature stone effect fireplace housing a gas fire.
KITCHEN/DINER 16' 10" x 7' 11" (5.145m x 2.419m) Fitted with wall and floor standing cupboards and work surface over including a peninsular unit, currently defining the dining area. There is a freestanding electric cooker and plumbing for a washing machine. The gas central heating boiler is neatly cased within a wall mounted cupboard.
CONSERVATORY 16' 10" x 7' 11" (5.145m x 2.419m) Well appointed with French doors opening onto the rear garden.
BEDROOM 3 / STUDY 9' 11" x 7' 8" (3.035m x 2.352m) A useful multi purpose room overlooking the front garden.
CLOAKROOM Fitted with a modern WC and vanity cupboard with basin.
FIRST FLOOR Loft access with pull down ladder.
BEDROOM 1 13' 7" x 10' 9" (4.165m x 3.294m) A double room with both fitted and built in wardrobes and an airing cupboard housing the hot water tank.
BEDROOM 2 11' 5" x 10' 11" (3.496m x 3.332m) A double bedroom with built in and fitted wardrobes, a dressing table and ample under eaves storage.
BATHROOM Fitted with a coloured suite comprising of a bath, pedestal wash basin and WC.
OUTSIDE The open plan front garden is laid to lawn with a pathway leading to the front door and to the side gate which leads through to the rear garden which is also laid to lawn with evergreen bushes and is fully enclosed by timber fencing. A driveway sits to one side of the property with access to the GARAGE 17' 6" x 8' 6" (5.357m x 2.611m) which has power, light and a useful personal door to the rear.
COUNCIL TAX BAND D
EPC RATING D
VIEWINGS Strictly by prior appointment with the sole selling agent Spence Willard.
IMPORTANT NOTICE 1. Particulars: These particulars are not an offer or contract, nor part of one. You should not rely on statements by Spence Willard in the particulars or by word of mouth or in writing ("information") as being factually accurate about the property, its condition or its value. Neither Spence Willard nor any joint agent has any authority to make any representations about the property, and accordingly any information given is entirely without responsibility on the part of the agents, seller(s) or lessor(s).
2. Photos etc: The photographs show only certain parts of the property as they appeared at the time they were taken. Areas, measurements and distances given are approximate only.
3. Regulations etc: Any reference to alterations to, or use of, any part of the property does not mean that any necessary planning, building regulations or other consent has been obtained. A buyer or lessee must find out by inspection or in other ways that these matters have been properly dealt with and that all information is correct.
4. VAT: The VAT position relating to the property may change without notice.
Council tax
First listed
Over a month agoFreshwater, Isle of Wight
Placebuzz mortgage repayment calculator
Monthly repayment
The Est. Mortgage is for a 25 years repayment mortgage based on a 10% deposit and a 5.5% annual interest. It is only intended as a guide. Make sure you obtain accurate figures from your lender before committing to any mortgage. Your home may be repossessed if you do not keep up repayments on a mortgage.
Freshwater, Isle of Wight - Streetview
DISCLAIMER: Property descriptions and related information displayed on this page are marketing materials provided by Spence Willard - Freshwater. Placebuzz does not warrant or accept any responsibility for the accuracy or completeness of the property descriptions or related information provided here and they do not constitute property particulars. Please contact Spence Willard - Freshwater for full details and further information.





