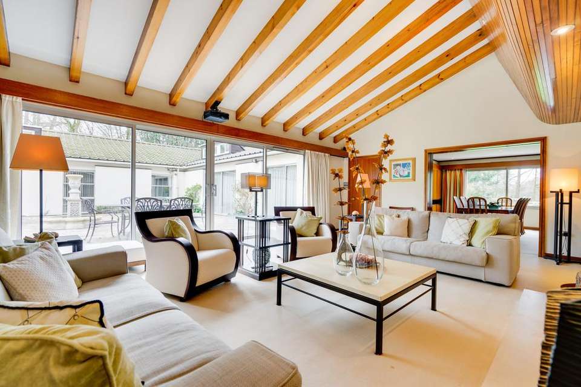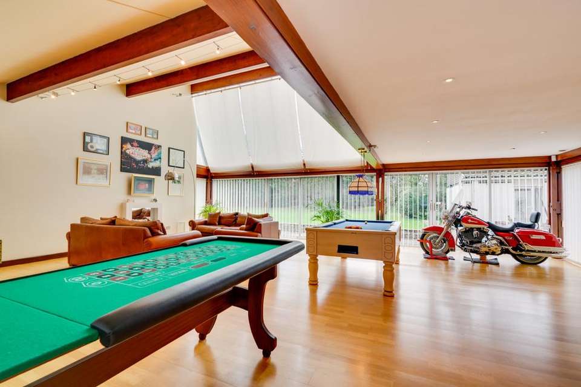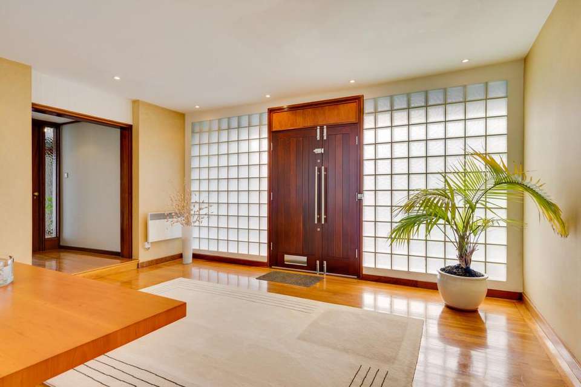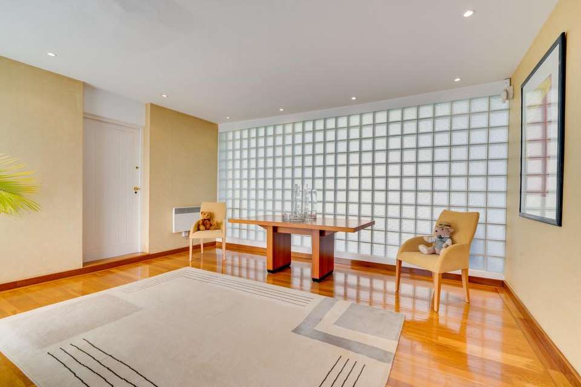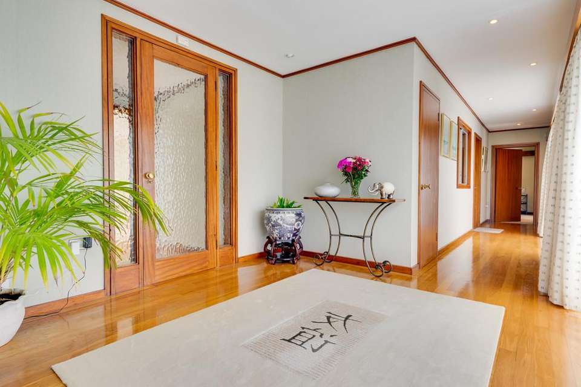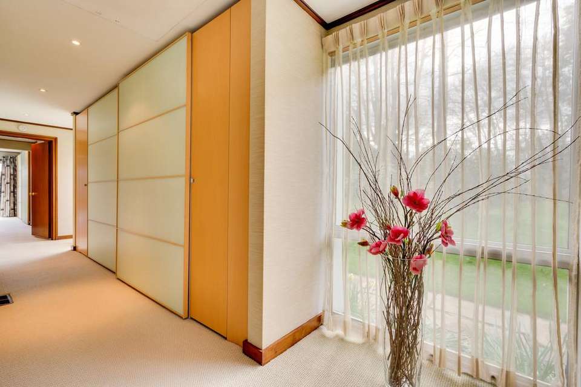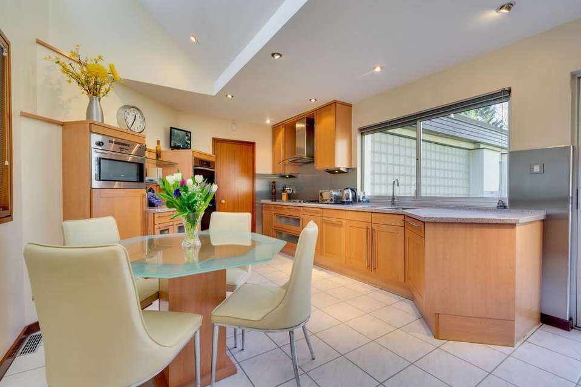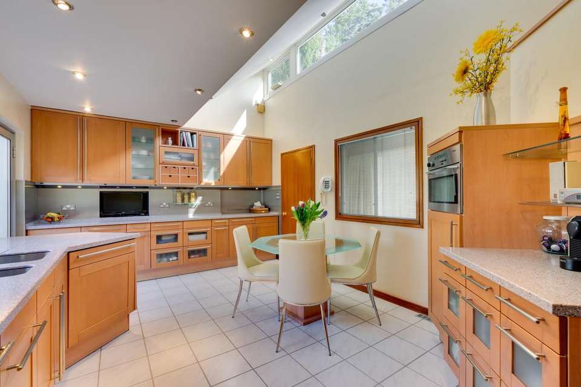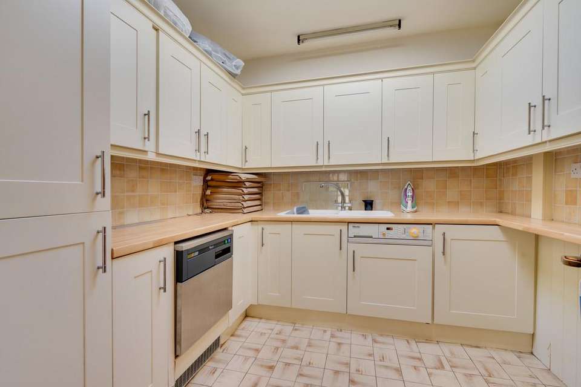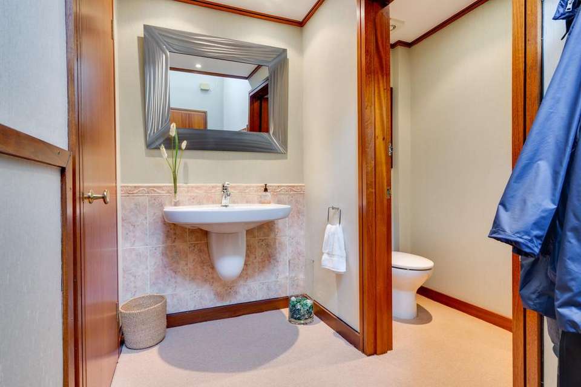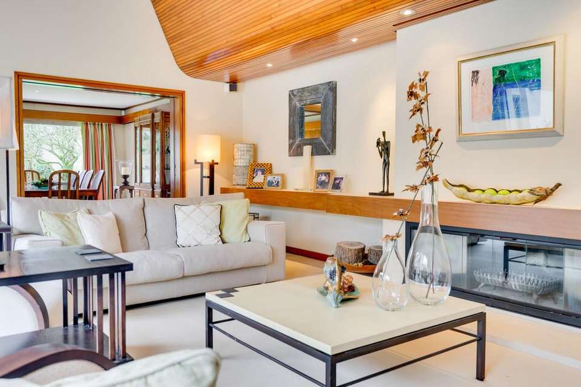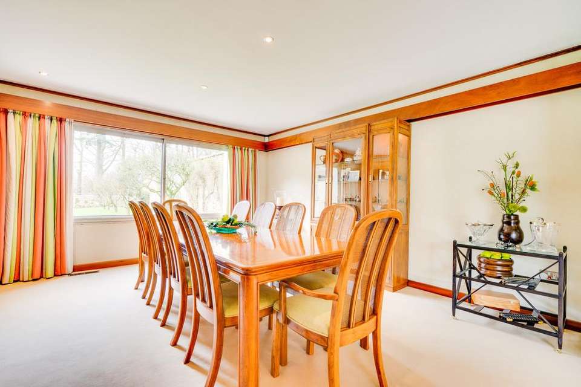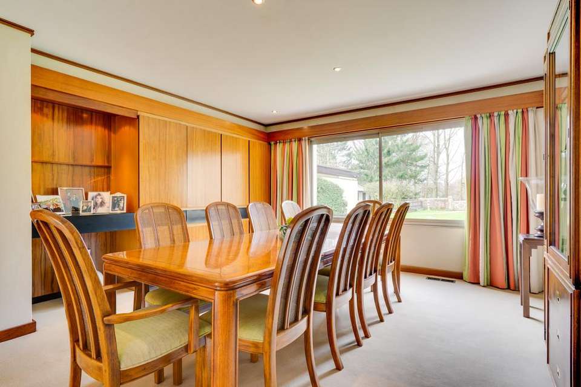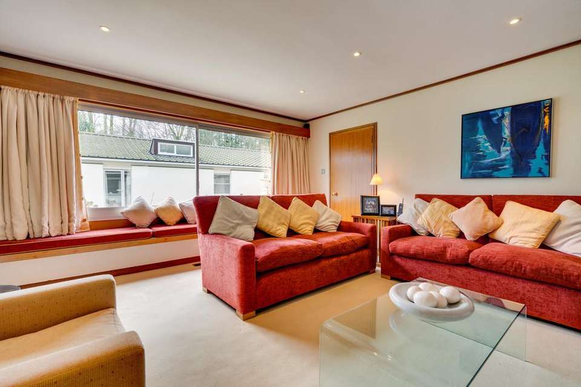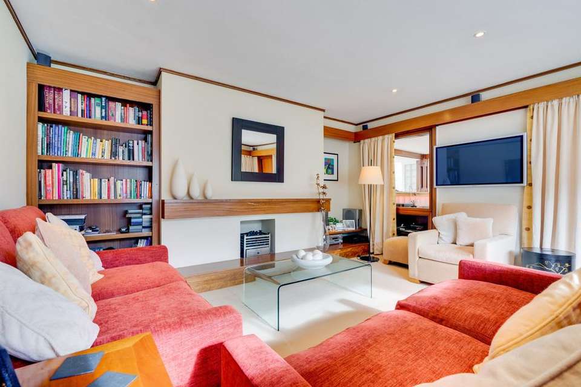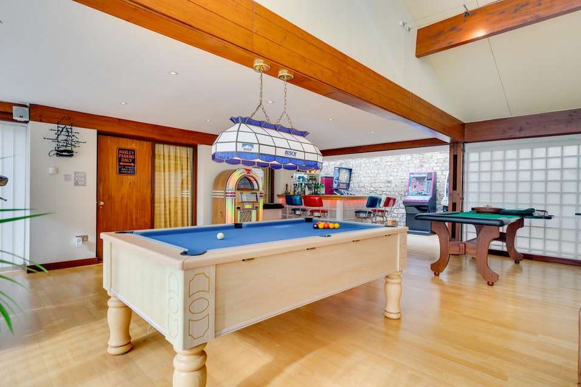4 bedroom detached house for sale
Gretaside, Cantsfield, Carnforth, Lancashire, LA6 2QSdetached house
bedrooms
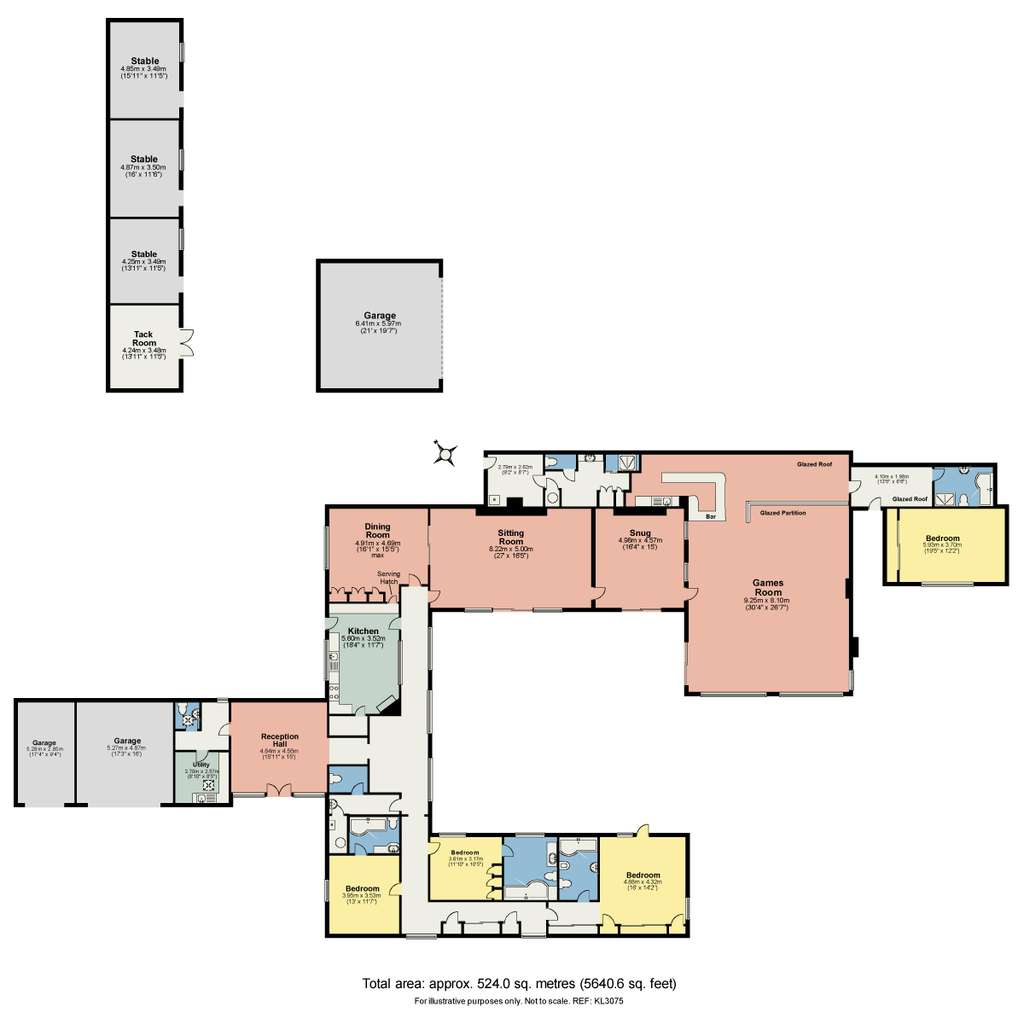
Property photos
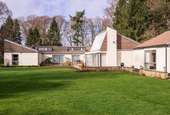
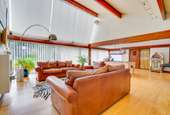
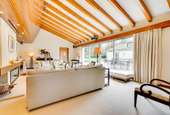
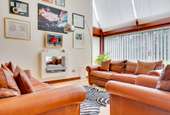
+16
Property description
Location From Kirkby Lonsdale take the A683 south passing through Burrow and Tunstall instead of turning right to go to Greta Bridge, go straight on towards Burton in Lonsdale. The entrance to Gretaside is approximately 100 metres on the left hand side.
Description A fantastic contemporary architect designed detached house which is anything other than standard with large picture windows overlooking the garden. Accessed through electronic wrought iron gates with three garages and a sweeping driveway with additional ample parking. Those with equestrian interests will be delighted with the three large stables, tack room, paddock and ménage.
Wonderfully placed and unique in almost every way, Gretaside is an eye catching delight.
Accommodation (with approximate dimensions)
Reception Hall Entered via double doors in to this fabulous reception hall with feature opaque block glazed windows to the front and rear. Ceiling downlights and electric wall heaters. Stunning varnished floors. Access from one side to the Utility room and W.C with further access through to one of the garages. Inner hallway with further floor to ceiling opaque block glazed windows and doors leading to:
Cloaks and W.C Skylight and ceiling light point. Wall hung hand wash basin and useful linen cupboard. Separate W.C with low level W.C and ceiling light point.
Dining Room 16' 1" x 15' 5" (4.9m x 4.7m) Double glazed windows to the side aspect with views out on to the walled kitchen garden. Ceiling downlights and ducted warm air vent. Fitted storage cupboards and double sliding doors leading to the formal sitting room.
Sitting Room 27' x 16' 5" (8.23m x 5m) A truly stunning room with a vaulted ceiling and bespoke roof panelling providing home entertainment facility. Ceiling downlights and fully glazed floor to ceiling patio doors leading to the central patio area. A feature satin steel clad fire place with glass doors.
Snug 16' 4" x 15' 0" (4.98m x 4.57m) Double glazed window over looking the central patio area with window seating. Ceiling downlights and tv point. Feature fireplace and hearth.
Kitchen 18' 4" x 11' 7" (5.59m x 3.53m) Double glazed window to the side aspect over looking the walled kitchen garden with a access through a double glazed door. Ceiling downlights and tiled flooring. Fitted with a range of high end base and eye level units with granite work tops and incorporating a sink unit with drainer and mixer tap. Fitted with a range of integrated appliances including a four ring induction hob with a further two gas rings, Miele oven and double microwave and an integrated fridge.
Entertainment Room 30' 4" x 26' 7" (9.25m x 8.1m) This impressive entertainment room, originally a swimming pool, now concealed with stunning features including fabulous windows giving so much light and doors leading out to the central patio area. Feature beams and ceiling light points with a purpose built bar and specialist lighting. An opaque block glazed partition wall leading to a rear hallway with exposed stone work and fitted storage cupboard. Door leading through to what was previously a changing room with a walk in shower, locker storage, WC and a Plant room housing the boiler and cylinder as well as a new mega cylinder and the warm air heater. Door leading to a separate guest suite.
Guest Suite 19' 5" x 12' 2" (5.92m x 3.71m) Double bedroom with fitted furniture and separate dressing area. Picture window over looking the gardens. Ceiling downlights and solid Oak floor.
Jacuzzi Bathroom A large bathroom with an Italian spa bath, separate deluge shower, vanity hand wash basin and low level W.C. Velux window, part tiled walls and tiled floor.
Inner Hallway Double glazed floor to ceiling windows. Ceiling downlights, loft void access and superb fitted cupboards.
Bedroom Two 13' 0" x 11' 7" (3.96m x 3.53m) Floor to ceiling window and ceiling downlights. Fitted with a range fitted wardrobes. Double radiator.
En-suite Bathroom 11' 10" x 10' 5" (3.61m x 3.18m) Double glazed window and ceiling downlights. Fitted with a three piece suite comprising of a panel bath and fitted with a tsunami shower over. Vanity sink unit and low level W.C.. Tiled walls and floor.
Bedroom 11' 10" x 10' 5" (3.61m x 3.18m) Double glazed window and ceiling light point. Fitted with a range of built in wardrobes and shelves. Double radiator.
En-suite Bathroom Double glazed window and ceiling downlights. Fitted with a three piece suite comprising of a panel bath and fitted with a tsunami shower over. Vanity sink unit and low level W.C.. Tiled walls and floor.
Master Bedroom 16' 0" x 14' 2" (4.88m x 4.32m) Double glazed floor to ceiling window and double glazed door to the central patio. Ceiling downlights and double radiator. Benefits from a full wall of built-in wardrobes.
Double glazed window and ceiling downlights. Fitted with a four piece suite comprising of a panel bath and fitted with a tsunami shower over. Vanity sink unit and low level W.C., bidet. Tiled walls and floor.
Utility Room 8' 10" x 8' 5" (2.69m x 2.57m) Velux window. Ceiling light point. Fitted with a range of base and eye level units with complimentary work tops and incorporating a sink unit with mixer tap. Fitted with an integrated ice maker with space for a washing machine and tumble dryer.
W.C Ceiling light point, low level W.C and hand wash basin.
Garages Three garages two double garages and one single all having up and over doors, power and lighting and tiled floors.
Tack Room 13' 11" x 11' 5" (4.24m x 3.48m)
Stable One 13' 11" x 11' 5" (4.24m x 3.48m)
Stable Two 16' 0" x 11' 6" (4.88m x 3.51m)
Stable Three 15' 11" x 11' 5" (4.85m x 3.48m)
Outside A sweeping driveway leading to the front entrance and access to the garages with gated access to the stables, paddock and Ménage. Formal lawned gardens and a paved central courtyard with a water feature perfect for outdoor entertainment, and a woodland garden that were formerly the jardin potager of Thurland Castle. The outbuildings could also present an opportunity to create additional accommodation subject to relevant planning.
Services Mains electric and mains water with private water from a well situated in the grounds by the boundary of the paddock. Private drainage with a septic tank situated at the rear of the stables into a natural soakaway and last emptied in 2021.
Tenure Freehold. Freehold. Vacant possession upon completion.
Council Tax Band F - Lancaster City Council.
Viewings Strictly by appointment with Hackney & Leigh Kirkby Office.
Energy Performance Certificate The full Energy Performance Certificate is available on our website and also at any of our offices.
Description A fantastic contemporary architect designed detached house which is anything other than standard with large picture windows overlooking the garden. Accessed through electronic wrought iron gates with three garages and a sweeping driveway with additional ample parking. Those with equestrian interests will be delighted with the three large stables, tack room, paddock and ménage.
Wonderfully placed and unique in almost every way, Gretaside is an eye catching delight.
Accommodation (with approximate dimensions)
Reception Hall Entered via double doors in to this fabulous reception hall with feature opaque block glazed windows to the front and rear. Ceiling downlights and electric wall heaters. Stunning varnished floors. Access from one side to the Utility room and W.C with further access through to one of the garages. Inner hallway with further floor to ceiling opaque block glazed windows and doors leading to:
Cloaks and W.C Skylight and ceiling light point. Wall hung hand wash basin and useful linen cupboard. Separate W.C with low level W.C and ceiling light point.
Dining Room 16' 1" x 15' 5" (4.9m x 4.7m) Double glazed windows to the side aspect with views out on to the walled kitchen garden. Ceiling downlights and ducted warm air vent. Fitted storage cupboards and double sliding doors leading to the formal sitting room.
Sitting Room 27' x 16' 5" (8.23m x 5m) A truly stunning room with a vaulted ceiling and bespoke roof panelling providing home entertainment facility. Ceiling downlights and fully glazed floor to ceiling patio doors leading to the central patio area. A feature satin steel clad fire place with glass doors.
Snug 16' 4" x 15' 0" (4.98m x 4.57m) Double glazed window over looking the central patio area with window seating. Ceiling downlights and tv point. Feature fireplace and hearth.
Kitchen 18' 4" x 11' 7" (5.59m x 3.53m) Double glazed window to the side aspect over looking the walled kitchen garden with a access through a double glazed door. Ceiling downlights and tiled flooring. Fitted with a range of high end base and eye level units with granite work tops and incorporating a sink unit with drainer and mixer tap. Fitted with a range of integrated appliances including a four ring induction hob with a further two gas rings, Miele oven and double microwave and an integrated fridge.
Entertainment Room 30' 4" x 26' 7" (9.25m x 8.1m) This impressive entertainment room, originally a swimming pool, now concealed with stunning features including fabulous windows giving so much light and doors leading out to the central patio area. Feature beams and ceiling light points with a purpose built bar and specialist lighting. An opaque block glazed partition wall leading to a rear hallway with exposed stone work and fitted storage cupboard. Door leading through to what was previously a changing room with a walk in shower, locker storage, WC and a Plant room housing the boiler and cylinder as well as a new mega cylinder and the warm air heater. Door leading to a separate guest suite.
Guest Suite 19' 5" x 12' 2" (5.92m x 3.71m) Double bedroom with fitted furniture and separate dressing area. Picture window over looking the gardens. Ceiling downlights and solid Oak floor.
Jacuzzi Bathroom A large bathroom with an Italian spa bath, separate deluge shower, vanity hand wash basin and low level W.C. Velux window, part tiled walls and tiled floor.
Inner Hallway Double glazed floor to ceiling windows. Ceiling downlights, loft void access and superb fitted cupboards.
Bedroom Two 13' 0" x 11' 7" (3.96m x 3.53m) Floor to ceiling window and ceiling downlights. Fitted with a range fitted wardrobes. Double radiator.
En-suite Bathroom 11' 10" x 10' 5" (3.61m x 3.18m) Double glazed window and ceiling downlights. Fitted with a three piece suite comprising of a panel bath and fitted with a tsunami shower over. Vanity sink unit and low level W.C.. Tiled walls and floor.
Bedroom 11' 10" x 10' 5" (3.61m x 3.18m) Double glazed window and ceiling light point. Fitted with a range of built in wardrobes and shelves. Double radiator.
En-suite Bathroom Double glazed window and ceiling downlights. Fitted with a three piece suite comprising of a panel bath and fitted with a tsunami shower over. Vanity sink unit and low level W.C.. Tiled walls and floor.
Master Bedroom 16' 0" x 14' 2" (4.88m x 4.32m) Double glazed floor to ceiling window and double glazed door to the central patio. Ceiling downlights and double radiator. Benefits from a full wall of built-in wardrobes.
Double glazed window and ceiling downlights. Fitted with a four piece suite comprising of a panel bath and fitted with a tsunami shower over. Vanity sink unit and low level W.C., bidet. Tiled walls and floor.
Utility Room 8' 10" x 8' 5" (2.69m x 2.57m) Velux window. Ceiling light point. Fitted with a range of base and eye level units with complimentary work tops and incorporating a sink unit with mixer tap. Fitted with an integrated ice maker with space for a washing machine and tumble dryer.
W.C Ceiling light point, low level W.C and hand wash basin.
Garages Three garages two double garages and one single all having up and over doors, power and lighting and tiled floors.
Tack Room 13' 11" x 11' 5" (4.24m x 3.48m)
Stable One 13' 11" x 11' 5" (4.24m x 3.48m)
Stable Two 16' 0" x 11' 6" (4.88m x 3.51m)
Stable Three 15' 11" x 11' 5" (4.85m x 3.48m)
Outside A sweeping driveway leading to the front entrance and access to the garages with gated access to the stables, paddock and Ménage. Formal lawned gardens and a paved central courtyard with a water feature perfect for outdoor entertainment, and a woodland garden that were formerly the jardin potager of Thurland Castle. The outbuildings could also present an opportunity to create additional accommodation subject to relevant planning.
Services Mains electric and mains water with private water from a well situated in the grounds by the boundary of the paddock. Private drainage with a septic tank situated at the rear of the stables into a natural soakaway and last emptied in 2021.
Tenure Freehold. Freehold. Vacant possession upon completion.
Council Tax Band F - Lancaster City Council.
Viewings Strictly by appointment with Hackney & Leigh Kirkby Office.
Energy Performance Certificate The full Energy Performance Certificate is available on our website and also at any of our offices.
Council tax
First listed
Over a month agoEnergy Performance Certificate
Gretaside, Cantsfield, Carnforth, Lancashire, LA6 2QS
Placebuzz mortgage repayment calculator
Monthly repayment
The Est. Mortgage is for a 25 years repayment mortgage based on a 10% deposit and a 5.5% annual interest. It is only intended as a guide. Make sure you obtain accurate figures from your lender before committing to any mortgage. Your home may be repossessed if you do not keep up repayments on a mortgage.
Gretaside, Cantsfield, Carnforth, Lancashire, LA6 2QS - Streetview
DISCLAIMER: Property descriptions and related information displayed on this page are marketing materials provided by Hackney & Leigh - Kirkby Lonsdale. Placebuzz does not warrant or accept any responsibility for the accuracy or completeness of the property descriptions or related information provided here and they do not constitute property particulars. Please contact Hackney & Leigh - Kirkby Lonsdale for full details and further information.





