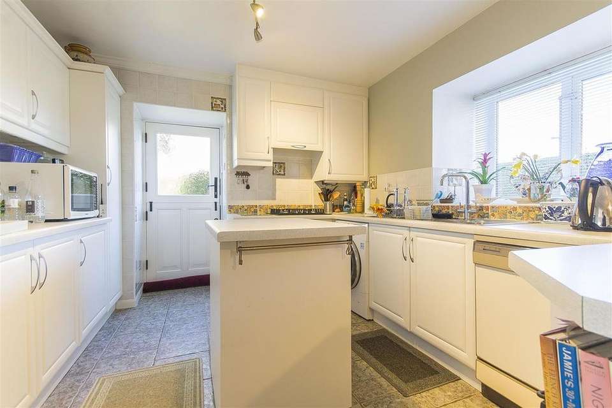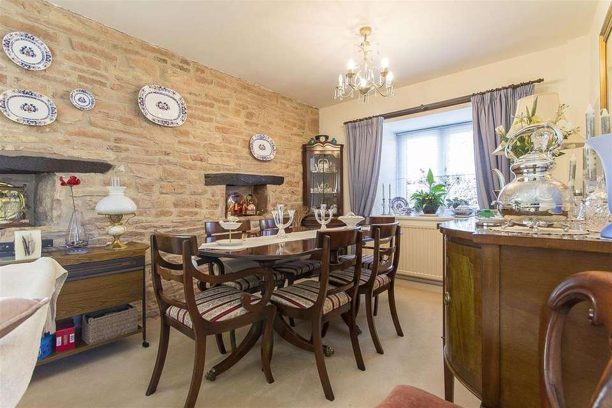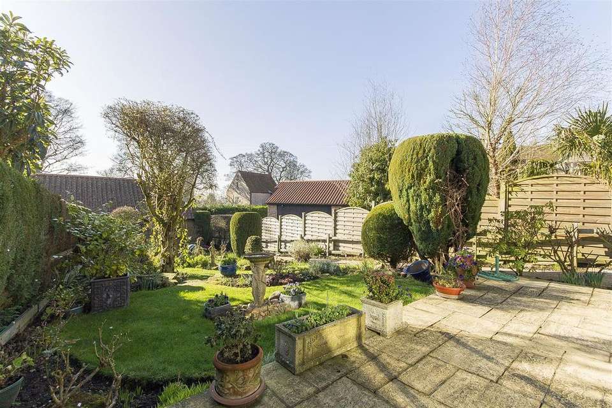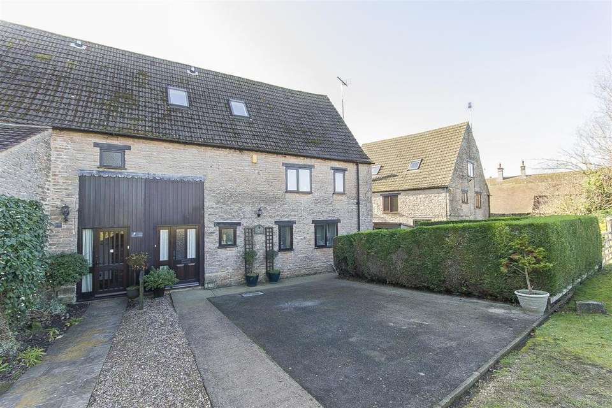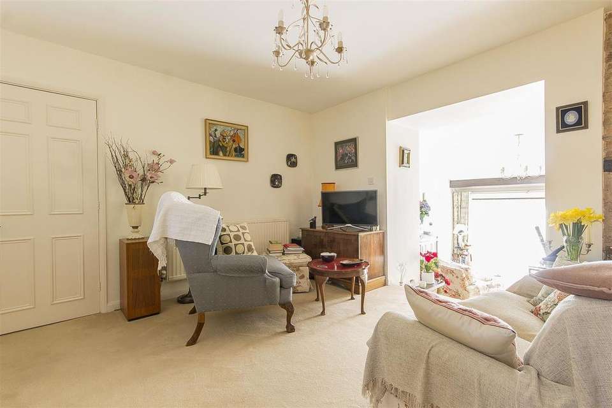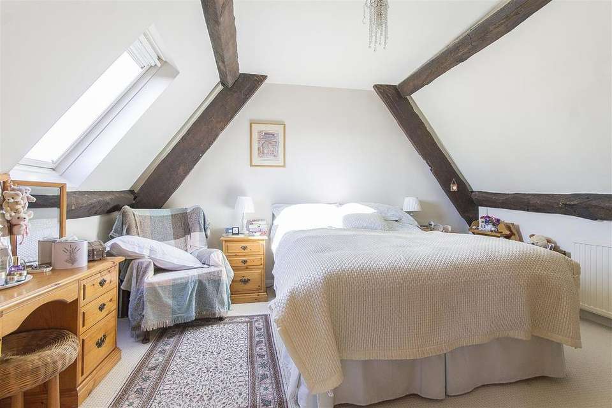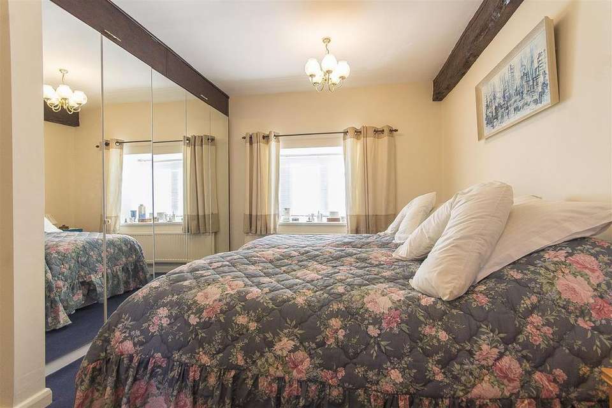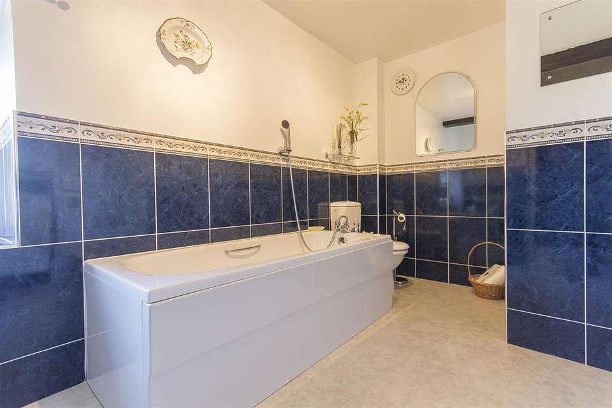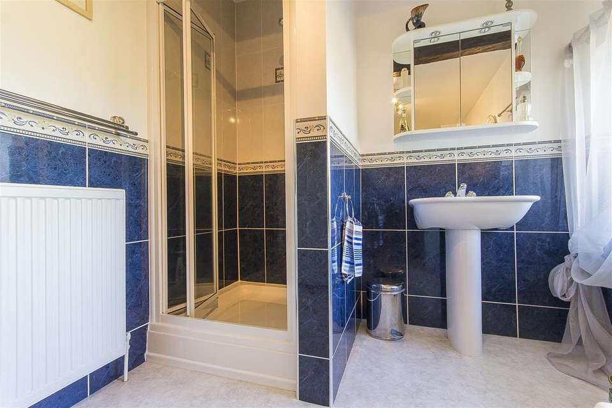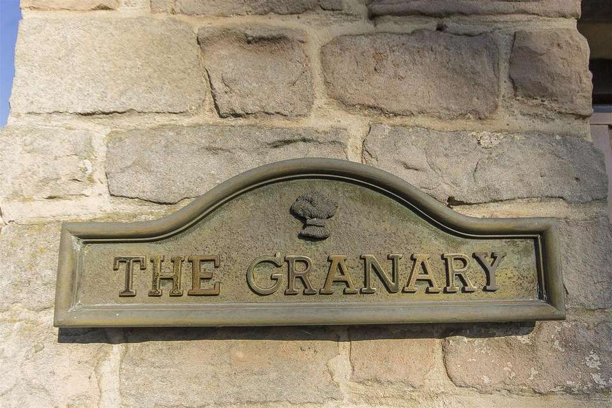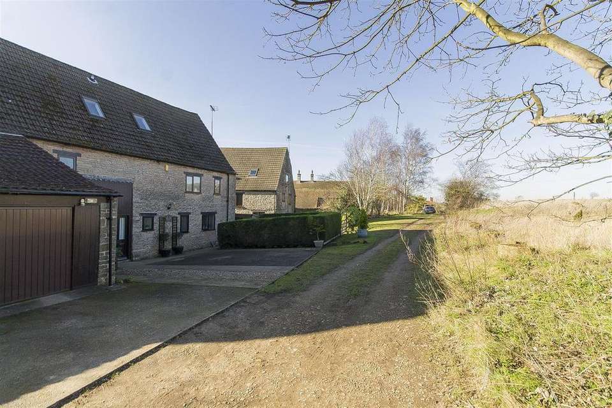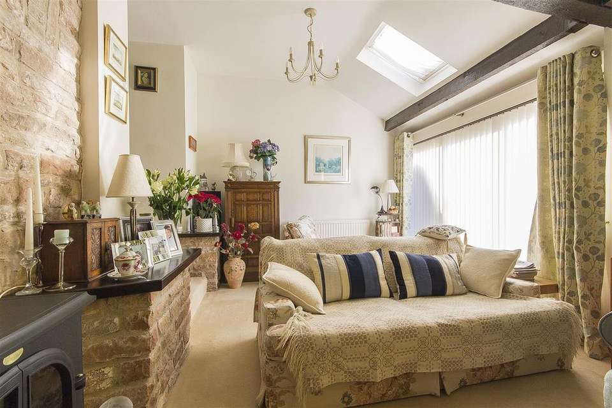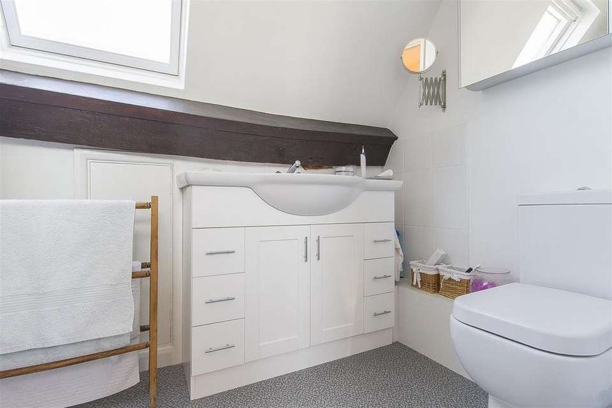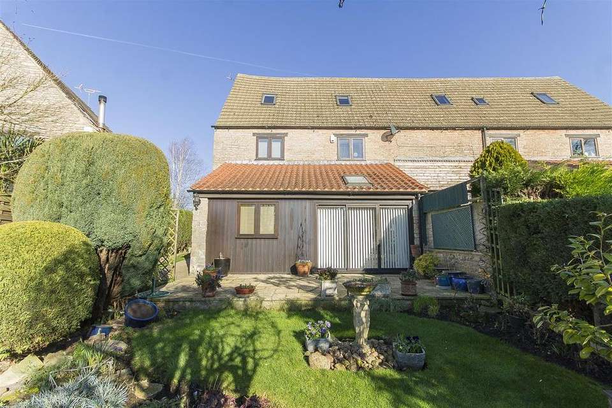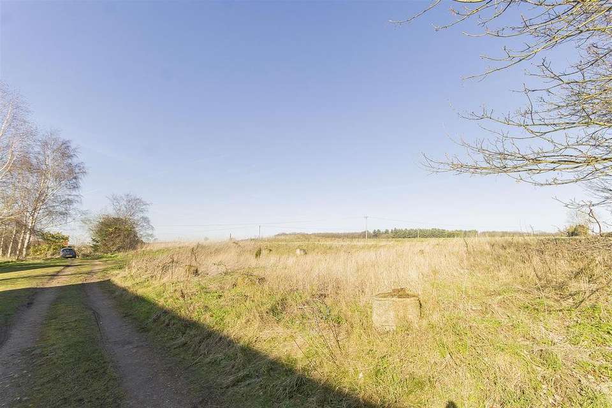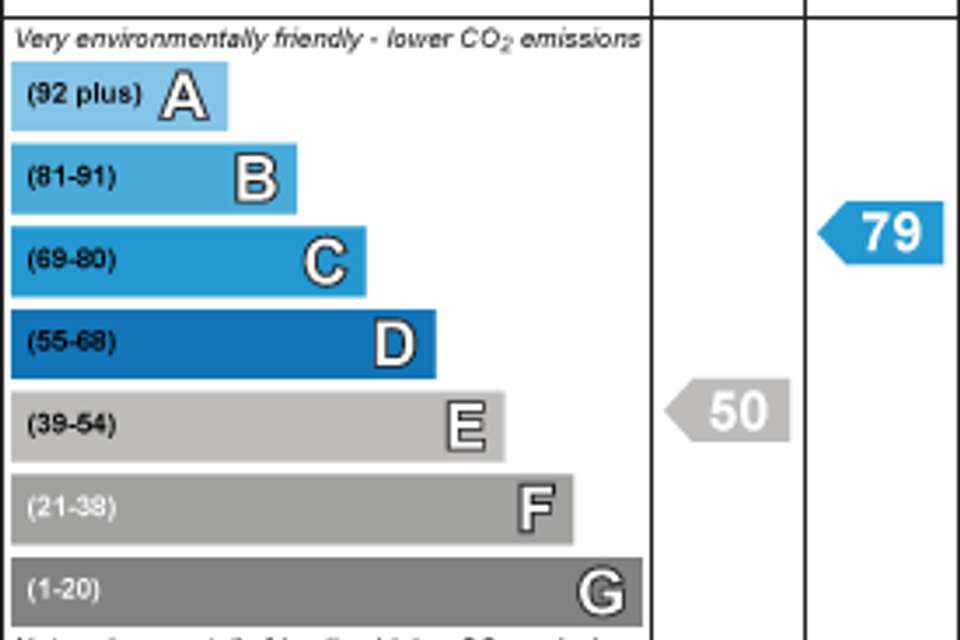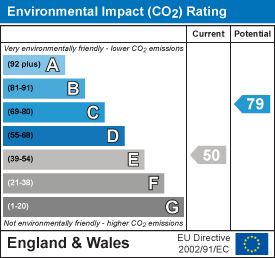3 bedroom house for sale
Old Hall Lane, Whitwell, Worksophouse
bedrooms
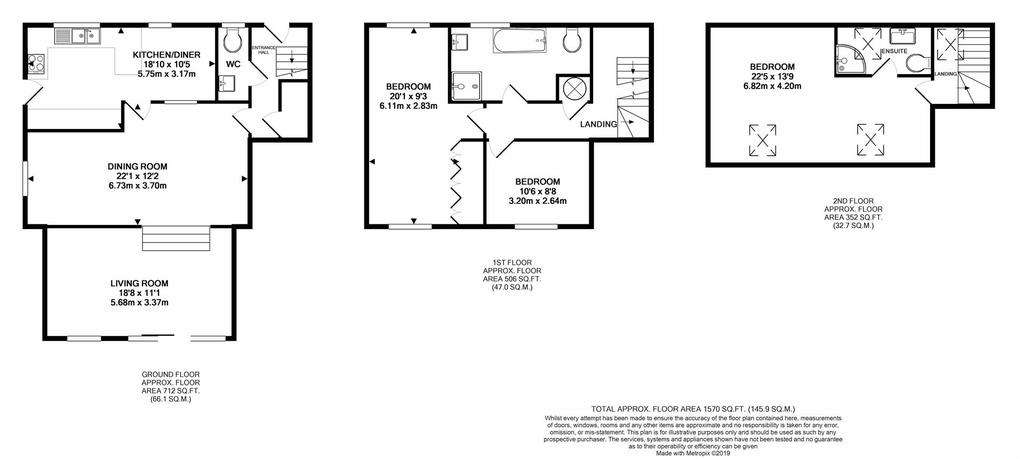
Property photos

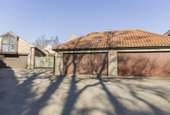
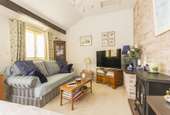
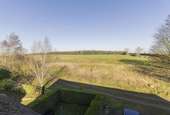
+16
Property description
SUPERB FAMILY HOME WITH DOUBLE GARAGE IN VILLAGE LOCATION OVERLOOKING OPEN COUNTRYSIDE
Nestled away in the semi rural village of Whitwell is this charming three double bedroomed, two 'bathroomed' stone barn conversion, offering 1570 sq.ft. of generously proportioned and tastefully appointed living space over three floors, together with off street parking, double garage and a superb landscaped rear garden.
General - Gas central heating (Worcester Greenstar RI Boiler)
Wood framed double glazed windows and doors
Gross internal floor area - 145.9 sq.m./1570 sq.ft.
Council Tax Band - E
Secondary School Catchment Area - Heritage High School
Entrance Hall - Built in under stairs store area. Access to downstairs Cloakroom
On The Ground Floor -
Entrance Hall - Having a built-in under stair store cupboard and staircase rising to the First Floor accommodation.
Cloaks/Wc - Being part tiled and fitted with a 2-piece suite comprising wash hand basin and low flush WC.
Vinyl flooring.
Dining Room - 6.73m x 3.71m (22'1 x 12'2) - A generous reception room having a feature exposed stone wall with display niches. Steps from here lead down into the Living Room and a door gives access through into the ...
Kitchen/Diner - 5.74m x 3.18m (18'10 x 10'5) - Being part tiled and fitted with a range of white wall, drawer and base units with complementary work surfaces over.
Inset 2 bowl single drainer stainless steel sink with mixer tap.
Integrated Neff electric double oven and 4-ring gas hob with concealed extractor over.
Space and plumbing is provided for an automatic washing machine and dishwasher, and there is space for a fridge/freezer.
Tiled flooring to the kitchen area and laminate flooring to the dining area.
A stable door gives access to the side of the property.
Living Room - 5.69m x 3.38m (18'8 x 11'1) - A second generous reception room having a feature exposed stone wall and fireplace with tiled hearth.
This room also has a Velux skylight and sliding patio door which overlooks and opens onto the rear patio.
On The First Floor -
Landing - Having a built-in airing cupboard housing the hot water cylinder. A staircase from here rises to the Second Floor accommodation.
Bedroom Two - 6.12m x 2.82m (20'1 x 9'3) - A most generous double bedroom with windows to the front and rear elevations.
This room also has a range of built-in wardrobes with mirror doors.
Bedroom Three - 3.20m x 2.64m (10'6 x 8'8) - A rear facing double bedroom currently used as a study.
Family Bathroom - A spacious room, being part tiled and fitted with a white 4-piece suite comprising panelled bath with bath/shower mixer taps, pedestal wash hand, low flush WC and shower cubicle with mixer shower.
Vinyl flooring.
On The Second Floor -
Landing - With Velux window.
Master Bedroom - 6.83m x 4.19m (22'5 x 13'9) - A most generous double bedroom with exposed original timbers and two Velux windows. A door gives access to the ...
En Suite Shower Room - Being part tiled and fitted with a white 3-piece suite comprising corner shower cubicle with electric shower, semi inset wash hand basin with storage unit below and low flush WC
Vinyl flooring and Velux window.
Outside - To the front of the property there is a tarmac drive providing off street parking for at least two vehicles, together with an enclosed lawned garden with garden shed.
A gate gives access down the side of the property to the superb landscaped rear garden which comprises of a paved patio and lawn with mature planted borders, flower beds, conifers and trees. A path takes you down the side of the garden to a further gate which gives access to a shared drive and semi detached stone built double garage having an electric door, light and power.
Nestled away in the semi rural village of Whitwell is this charming three double bedroomed, two 'bathroomed' stone barn conversion, offering 1570 sq.ft. of generously proportioned and tastefully appointed living space over three floors, together with off street parking, double garage and a superb landscaped rear garden.
General - Gas central heating (Worcester Greenstar RI Boiler)
Wood framed double glazed windows and doors
Gross internal floor area - 145.9 sq.m./1570 sq.ft.
Council Tax Band - E
Secondary School Catchment Area - Heritage High School
Entrance Hall - Built in under stairs store area. Access to downstairs Cloakroom
On The Ground Floor -
Entrance Hall - Having a built-in under stair store cupboard and staircase rising to the First Floor accommodation.
Cloaks/Wc - Being part tiled and fitted with a 2-piece suite comprising wash hand basin and low flush WC.
Vinyl flooring.
Dining Room - 6.73m x 3.71m (22'1 x 12'2) - A generous reception room having a feature exposed stone wall with display niches. Steps from here lead down into the Living Room and a door gives access through into the ...
Kitchen/Diner - 5.74m x 3.18m (18'10 x 10'5) - Being part tiled and fitted with a range of white wall, drawer and base units with complementary work surfaces over.
Inset 2 bowl single drainer stainless steel sink with mixer tap.
Integrated Neff electric double oven and 4-ring gas hob with concealed extractor over.
Space and plumbing is provided for an automatic washing machine and dishwasher, and there is space for a fridge/freezer.
Tiled flooring to the kitchen area and laminate flooring to the dining area.
A stable door gives access to the side of the property.
Living Room - 5.69m x 3.38m (18'8 x 11'1) - A second generous reception room having a feature exposed stone wall and fireplace with tiled hearth.
This room also has a Velux skylight and sliding patio door which overlooks and opens onto the rear patio.
On The First Floor -
Landing - Having a built-in airing cupboard housing the hot water cylinder. A staircase from here rises to the Second Floor accommodation.
Bedroom Two - 6.12m x 2.82m (20'1 x 9'3) - A most generous double bedroom with windows to the front and rear elevations.
This room also has a range of built-in wardrobes with mirror doors.
Bedroom Three - 3.20m x 2.64m (10'6 x 8'8) - A rear facing double bedroom currently used as a study.
Family Bathroom - A spacious room, being part tiled and fitted with a white 4-piece suite comprising panelled bath with bath/shower mixer taps, pedestal wash hand, low flush WC and shower cubicle with mixer shower.
Vinyl flooring.
On The Second Floor -
Landing - With Velux window.
Master Bedroom - 6.83m x 4.19m (22'5 x 13'9) - A most generous double bedroom with exposed original timbers and two Velux windows. A door gives access to the ...
En Suite Shower Room - Being part tiled and fitted with a white 3-piece suite comprising corner shower cubicle with electric shower, semi inset wash hand basin with storage unit below and low flush WC
Vinyl flooring and Velux window.
Outside - To the front of the property there is a tarmac drive providing off street parking for at least two vehicles, together with an enclosed lawned garden with garden shed.
A gate gives access down the side of the property to the superb landscaped rear garden which comprises of a paved patio and lawn with mature planted borders, flower beds, conifers and trees. A path takes you down the side of the garden to a further gate which gives access to a shared drive and semi detached stone built double garage having an electric door, light and power.
Council tax
First listed
Over a month agoEnergy Performance Certificate
Old Hall Lane, Whitwell, Worksop
Placebuzz mortgage repayment calculator
Monthly repayment
The Est. Mortgage is for a 25 years repayment mortgage based on a 10% deposit and a 5.5% annual interest. It is only intended as a guide. Make sure you obtain accurate figures from your lender before committing to any mortgage. Your home may be repossessed if you do not keep up repayments on a mortgage.
Old Hall Lane, Whitwell, Worksop - Streetview
DISCLAIMER: Property descriptions and related information displayed on this page are marketing materials provided by Wilkins Vardy - Chesterfield. Placebuzz does not warrant or accept any responsibility for the accuracy or completeness of the property descriptions or related information provided here and they do not constitute property particulars. Please contact Wilkins Vardy - Chesterfield for full details and further information.





