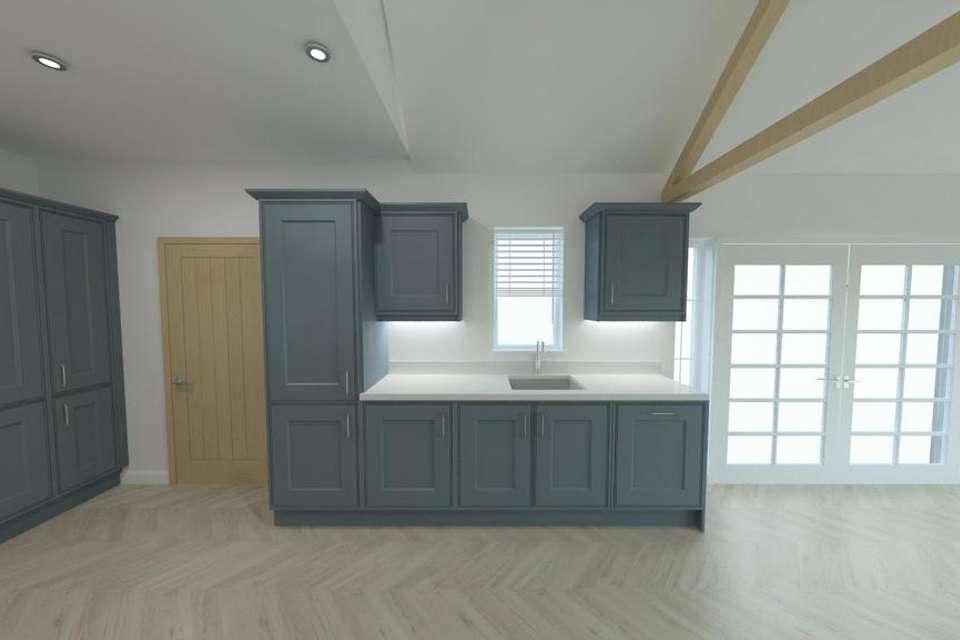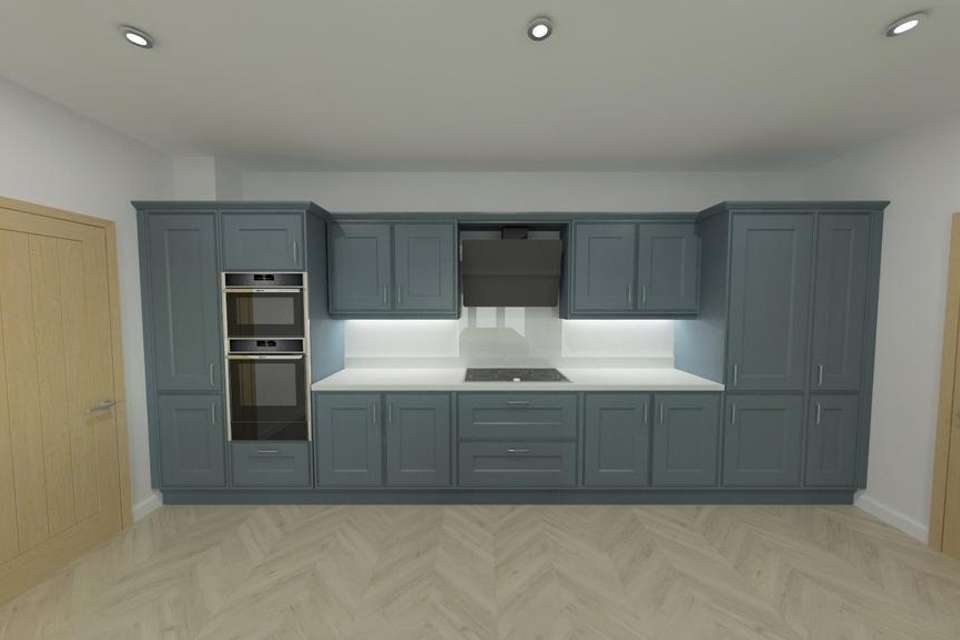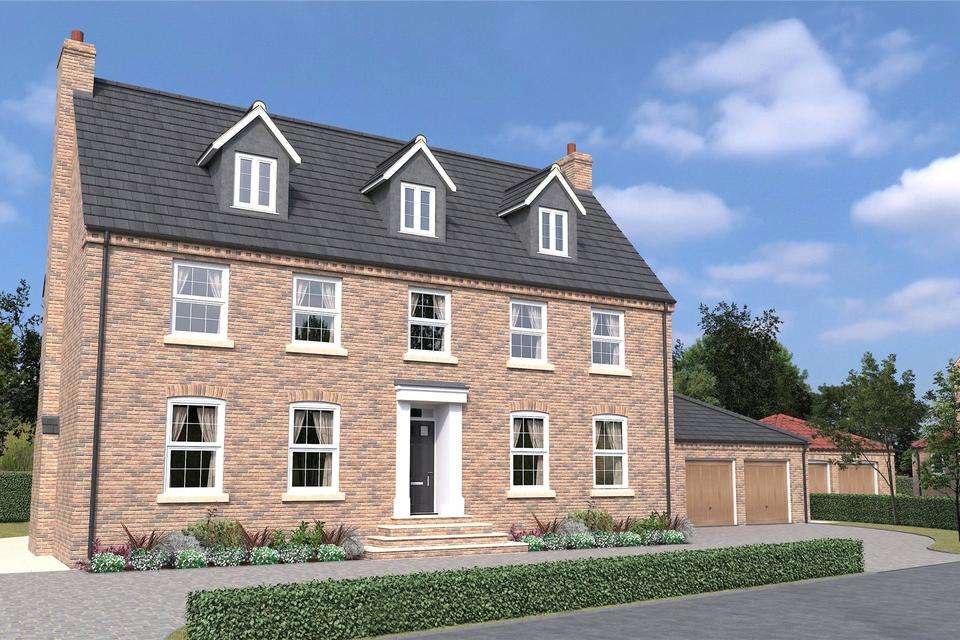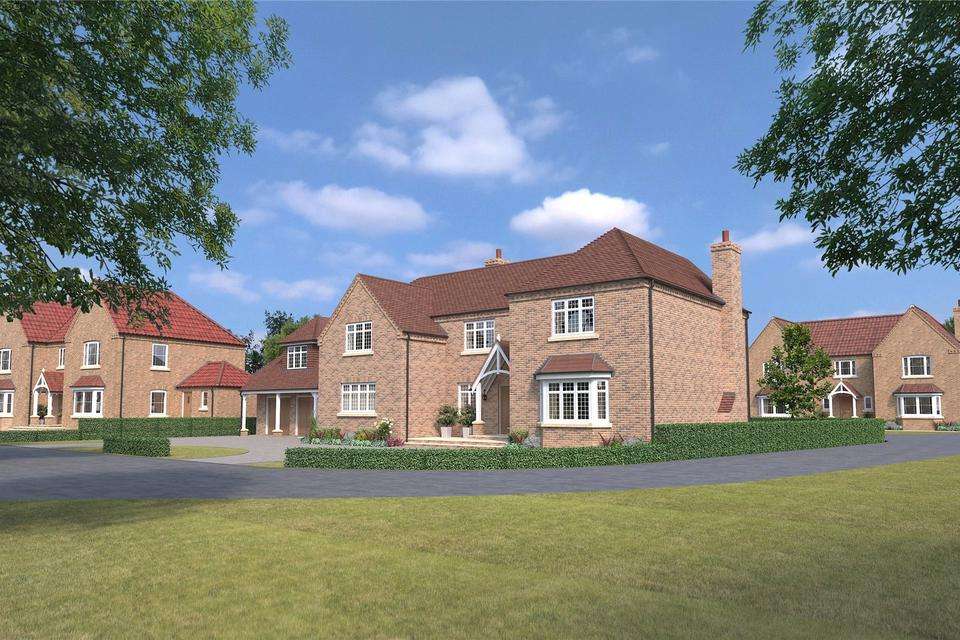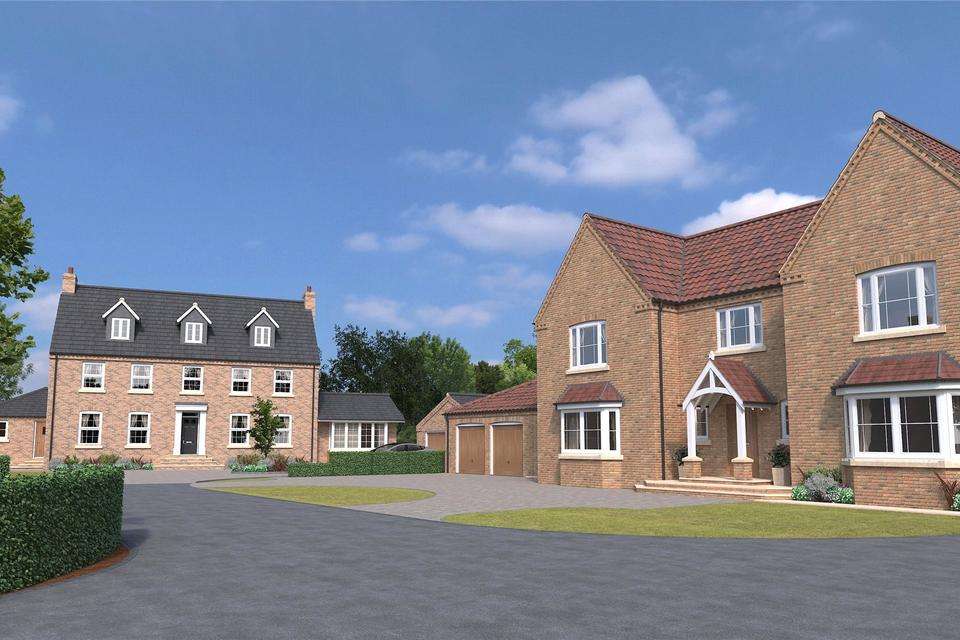5 bedroom detached house for sale
Frampton, Boston, PE20detached house
bedrooms
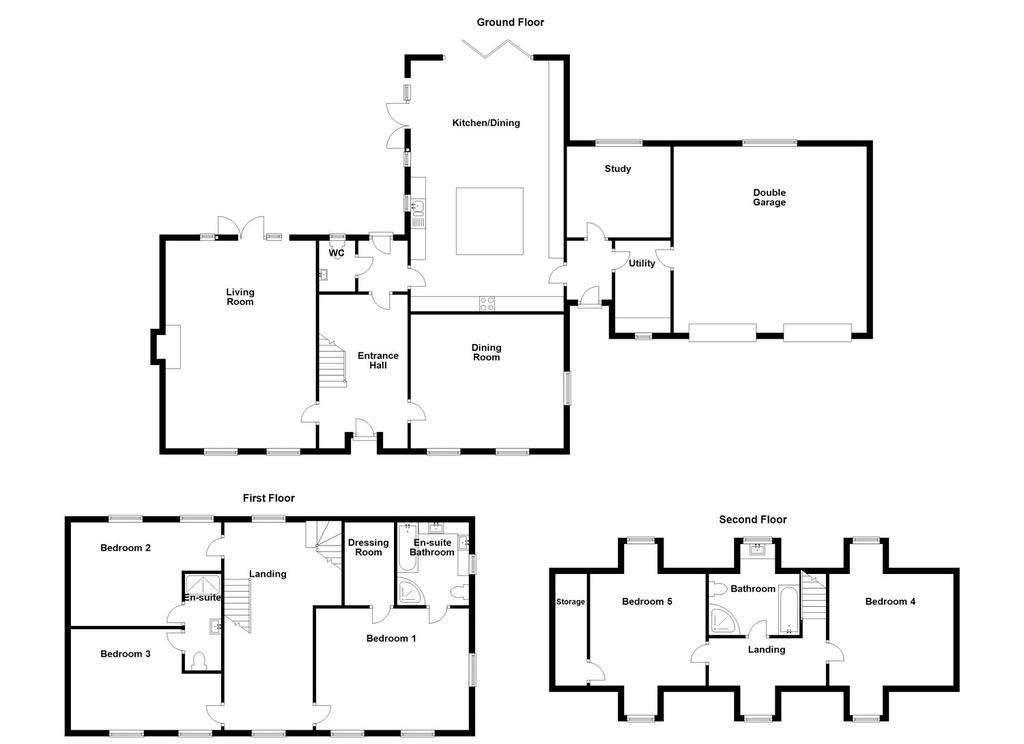
Property photos

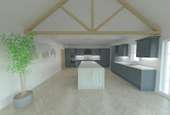
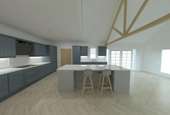
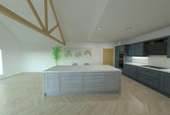
+6
Property description
Plot 6 - Approx. 3,000 sqft (284 sqm) of accommodation plus double garage
The accommodation briefly comprises entrance hall, cloakroom, study, dining room, living room, open plan 'L' shape kitchen dining living space, utility room, rear entrance hall and access to the double garage. The first floor offers the landing, master bedroom with dressing room and en suite, bedroom five with en suite, three further bedrooms and a family bathroom.
The kitchen is an in-frame style kitchen, with Silestone worktops in both the kitchen and the utility. There will also a boiling water tap and all Neff appliances as follows: Neff Induction Hob, Slide & Hide oven, microwave oven combi, warming drawer, integrated dishwasher, full height fridge and full height freezer.
SPC Developments are offering eight beautiful homes built to excellent standards; spacious and designed for modern living. The versatile spaces are bright with high quality fittings and build materials.
An exclusive collection of eight characterful and prestigious 5-bedroom family homes within a mature tree lined setting, finished to an exceptional specification. Yew Gardens and Thorney Lane sit on the edge of the charming Lincolnshire village of Frampton, close to the well-equipped village of Kirton. The properties are near to local amenities and schools, whilst being ideally placed for more extensive retail and leisure facilities further afield.
Location
Village of Kirton 0.8 mile south Market town of Boston 3.8 mile north Market town of Spalding 12.3 miles south Market town of Sleaford 17.5 miles west Cathedral city of Peterborough 30.4 miles south A perfect location – Set on the edge of the pretty village of Frampton, famous for its fabulous nature reserve and open views over agricultural lands. The site itself boasts fields views and mature trees for privacy.
The village of Kirton is less than a mile away to the south, offering a range of facilities including public houses, convenience stores and schools to name but a few. The nearest town is Boston to the north; offering further primary and secondary schools, restaurants, night life, retail and leisure amenities. Heading south and beyond the town of Spalding is the city of Peterborough, which offers commutable mainline trains to London King's Cross in under an hour.
ENTRANCE HALL 16' x 9'10" max (4.88m x 3m max).
LIVING ROOM 23' x 16'9" (7m x 5.1m).
DINING ROOM 16'9" x 14'9" (5.1m x 4.5m).
CLOAKROOM 5'5" x 3'11" (1.65m x 1.2m).
KITCHEN/DINER 27'7" x 16'9" (8.4m x 5.1m).
STUDY 11'8" x 9'11" (3.56m x 3.02m).
UTILITY ROOM 10' x 6'5" (3.05m x 1.96m).
FIRST FLOOR LANDING
MASTER BEDROOM 16'3" x 14' (4.95m x 4.27m).
MASTER EN SUITE 8'8" x 7'10" (2.64m x 2.39m).
DRESSING ROOM 8'8" x 4'10" (2.64m x 1.47m).
BEDROOM 2 16'9" x 11'4" max (5.1m x 3.45m max).
JACK & JILL EN SUITE
BEDROOM 3 16'9" x 11'3" max (5.1m x 3.43m max).
BEDROOM 4 13' x 12'4" (3.96m x 3.76m).
BEDROOM 5 13'3" x 12'4" (4.04m x 3.76m).
BATHROOM 9'10" x 7'5" (3m x 2.26m).
DOUBLE GARAGE 20'8" x 19'10" (6.3m x 6.05m).
The accommodation briefly comprises entrance hall, cloakroom, study, dining room, living room, open plan 'L' shape kitchen dining living space, utility room, rear entrance hall and access to the double garage. The first floor offers the landing, master bedroom with dressing room and en suite, bedroom five with en suite, three further bedrooms and a family bathroom.
The kitchen is an in-frame style kitchen, with Silestone worktops in both the kitchen and the utility. There will also a boiling water tap and all Neff appliances as follows: Neff Induction Hob, Slide & Hide oven, microwave oven combi, warming drawer, integrated dishwasher, full height fridge and full height freezer.
SPC Developments are offering eight beautiful homes built to excellent standards; spacious and designed for modern living. The versatile spaces are bright with high quality fittings and build materials.
An exclusive collection of eight characterful and prestigious 5-bedroom family homes within a mature tree lined setting, finished to an exceptional specification. Yew Gardens and Thorney Lane sit on the edge of the charming Lincolnshire village of Frampton, close to the well-equipped village of Kirton. The properties are near to local amenities and schools, whilst being ideally placed for more extensive retail and leisure facilities further afield.
Location
Village of Kirton 0.8 mile south Market town of Boston 3.8 mile north Market town of Spalding 12.3 miles south Market town of Sleaford 17.5 miles west Cathedral city of Peterborough 30.4 miles south A perfect location – Set on the edge of the pretty village of Frampton, famous for its fabulous nature reserve and open views over agricultural lands. The site itself boasts fields views and mature trees for privacy.
The village of Kirton is less than a mile away to the south, offering a range of facilities including public houses, convenience stores and schools to name but a few. The nearest town is Boston to the north; offering further primary and secondary schools, restaurants, night life, retail and leisure amenities. Heading south and beyond the town of Spalding is the city of Peterborough, which offers commutable mainline trains to London King's Cross in under an hour.
ENTRANCE HALL 16' x 9'10" max (4.88m x 3m max).
LIVING ROOM 23' x 16'9" (7m x 5.1m).
DINING ROOM 16'9" x 14'9" (5.1m x 4.5m).
CLOAKROOM 5'5" x 3'11" (1.65m x 1.2m).
KITCHEN/DINER 27'7" x 16'9" (8.4m x 5.1m).
STUDY 11'8" x 9'11" (3.56m x 3.02m).
UTILITY ROOM 10' x 6'5" (3.05m x 1.96m).
FIRST FLOOR LANDING
MASTER BEDROOM 16'3" x 14' (4.95m x 4.27m).
MASTER EN SUITE 8'8" x 7'10" (2.64m x 2.39m).
DRESSING ROOM 8'8" x 4'10" (2.64m x 1.47m).
BEDROOM 2 16'9" x 11'4" max (5.1m x 3.45m max).
JACK & JILL EN SUITE
BEDROOM 3 16'9" x 11'3" max (5.1m x 3.43m max).
BEDROOM 4 13' x 12'4" (3.96m x 3.76m).
BEDROOM 5 13'3" x 12'4" (4.04m x 3.76m).
BATHROOM 9'10" x 7'5" (3m x 2.26m).
DOUBLE GARAGE 20'8" x 19'10" (6.3m x 6.05m).
Council tax
First listed
Over a month agoFrampton, Boston, PE20
Placebuzz mortgage repayment calculator
Monthly repayment
The Est. Mortgage is for a 25 years repayment mortgage based on a 10% deposit and a 5.5% annual interest. It is only intended as a guide. Make sure you obtain accurate figures from your lender before committing to any mortgage. Your home may be repossessed if you do not keep up repayments on a mortgage.
Frampton, Boston, PE20 - Streetview
DISCLAIMER: Property descriptions and related information displayed on this page are marketing materials provided by Pygott & Crone - Boston. Placebuzz does not warrant or accept any responsibility for the accuracy or completeness of the property descriptions or related information provided here and they do not constitute property particulars. Please contact Pygott & Crone - Boston for full details and further information.





