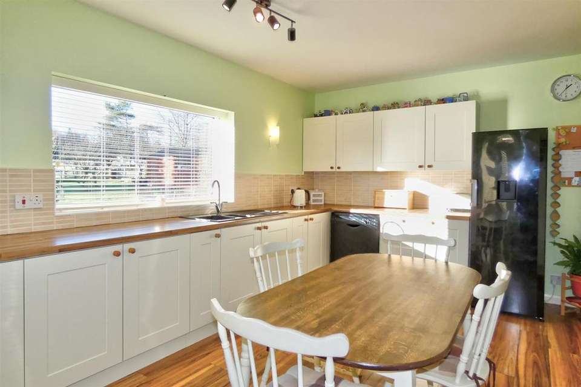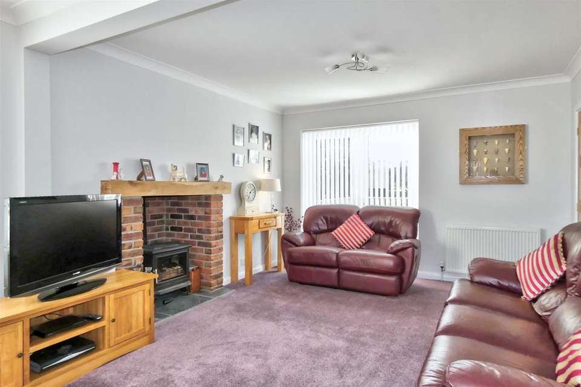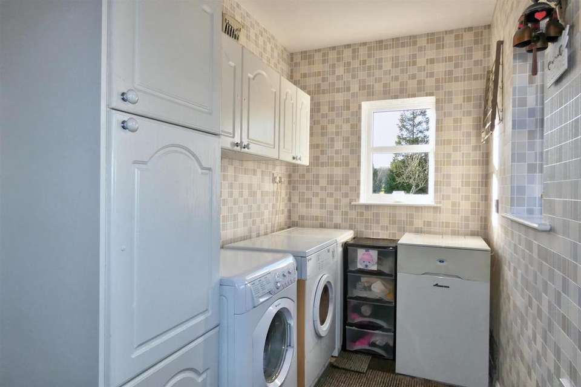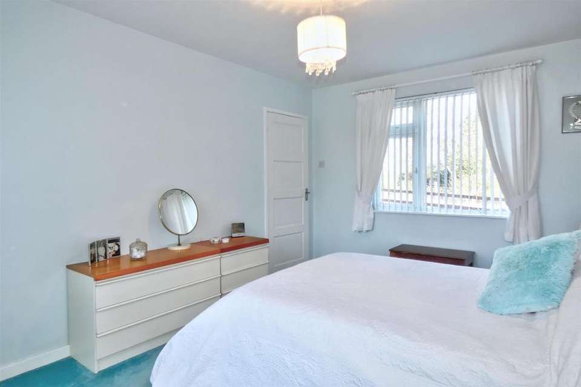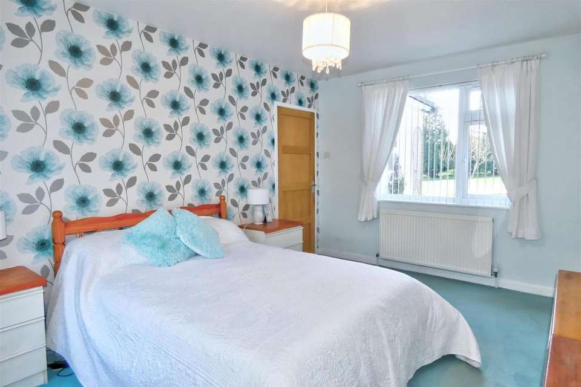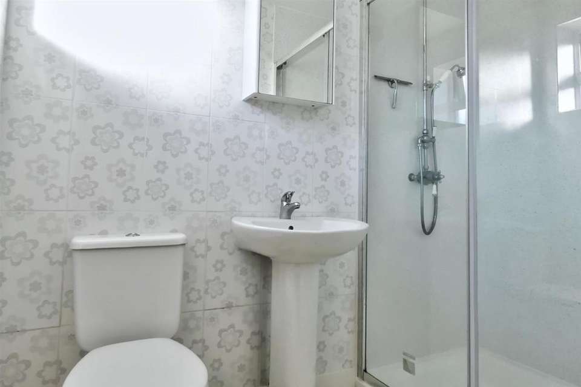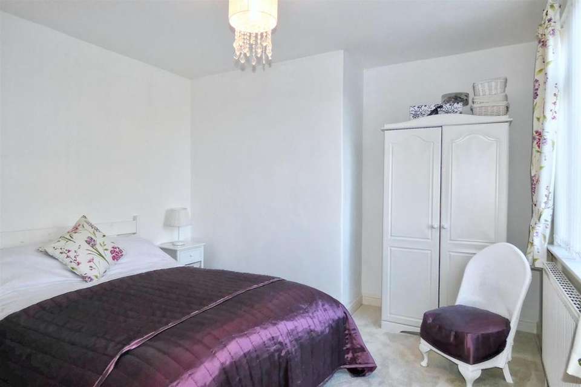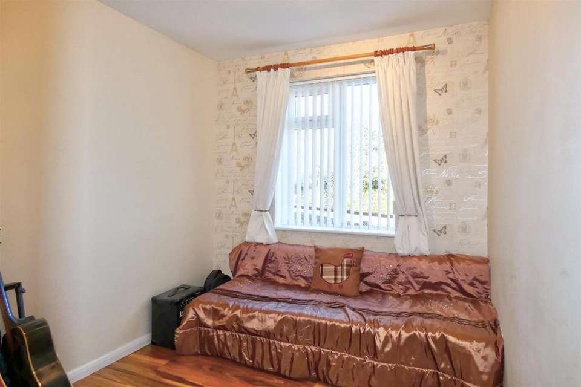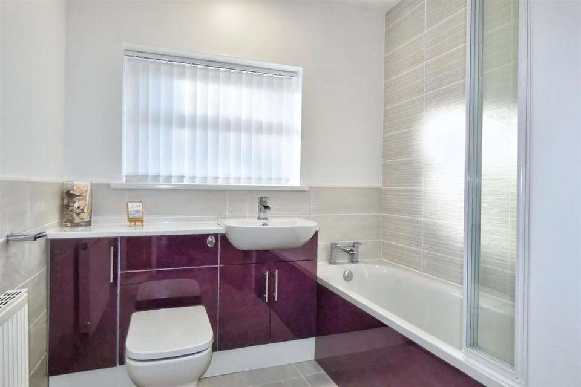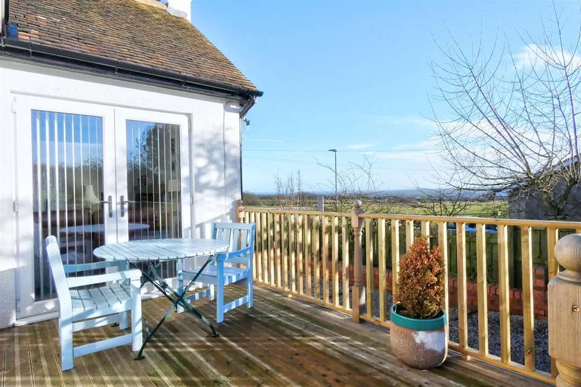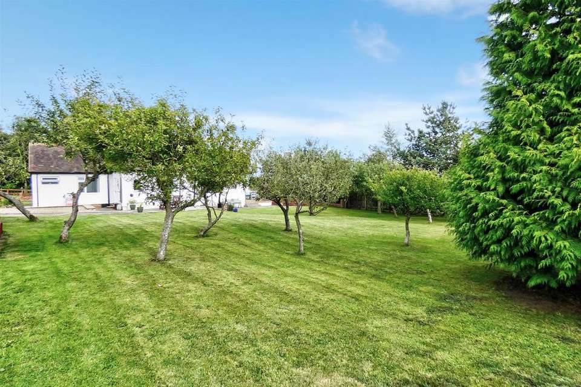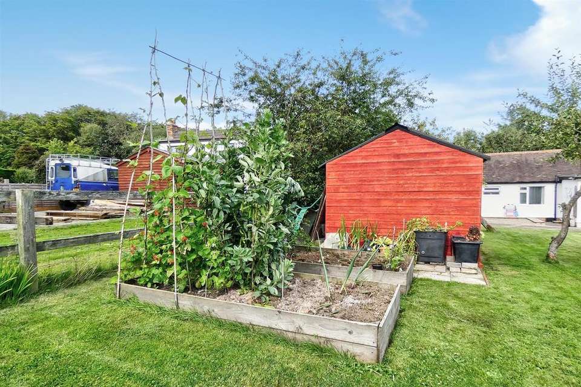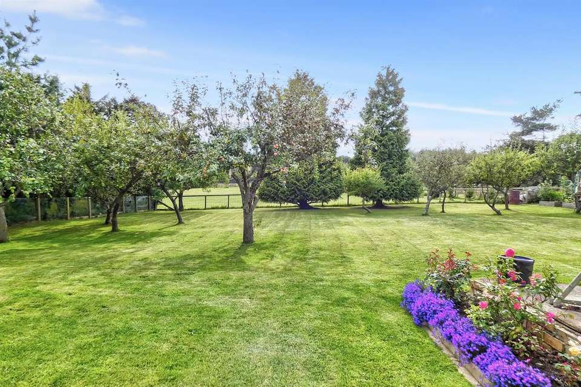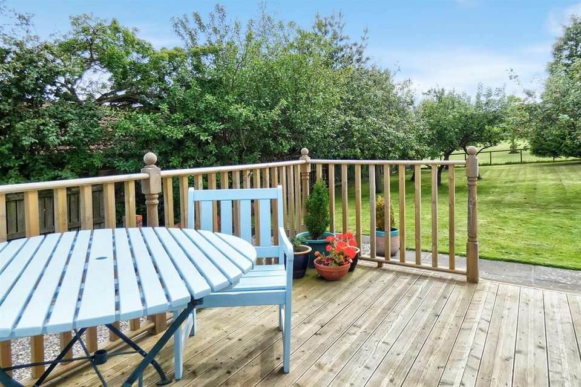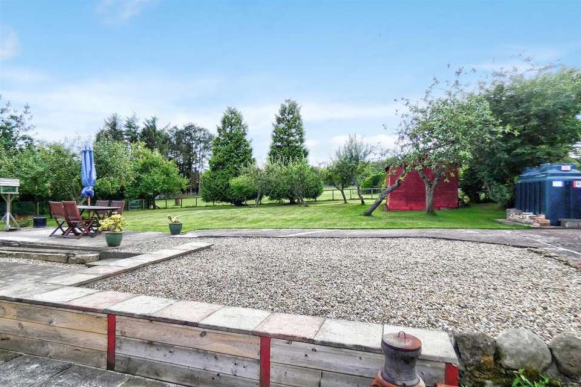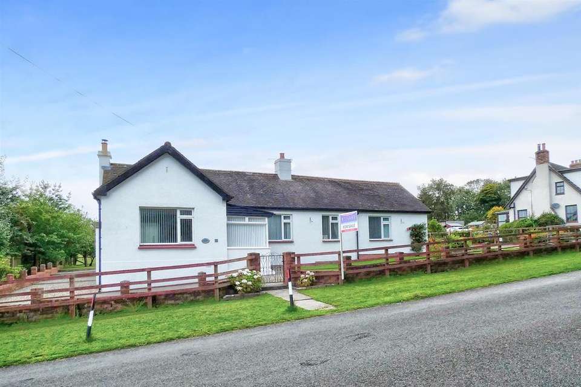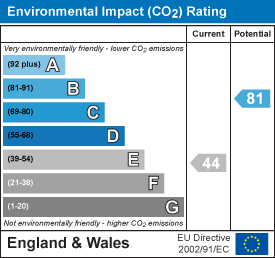3 bedroom property for sale
Park Road, Swarland, Morpethproperty
bedrooms
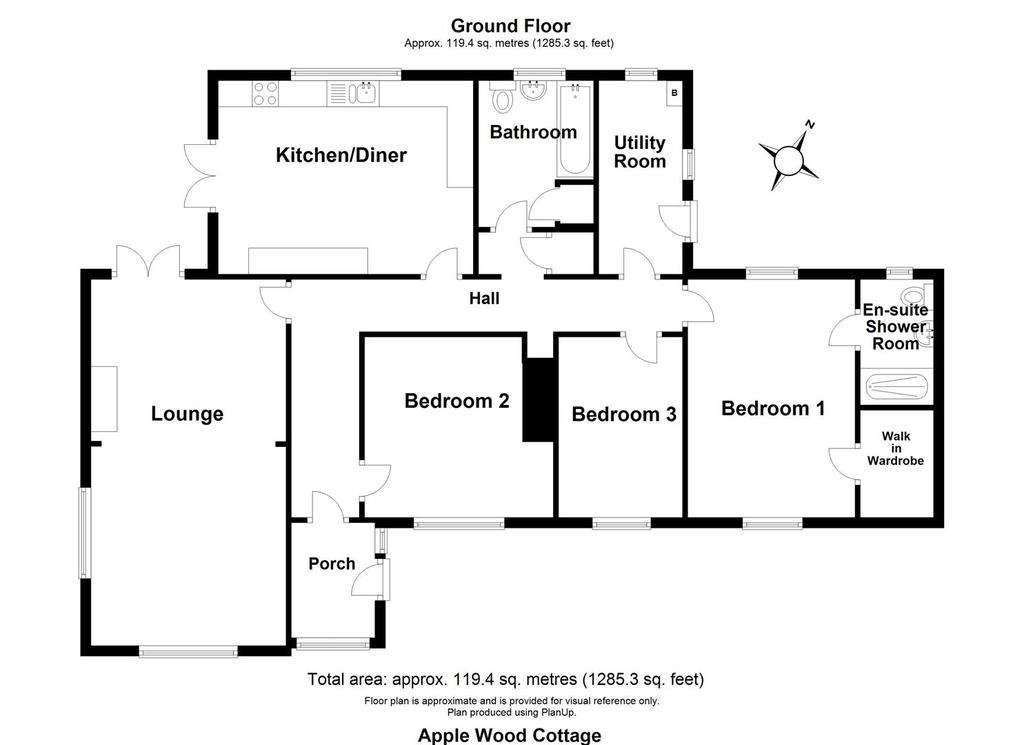
Property photos

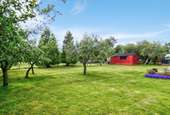
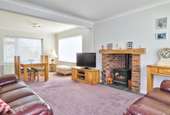
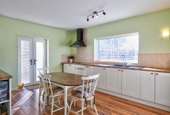
+16
Property description
An immaculately presented, three bedroom detached bungalow located on the outskirts of Swarland Village. Approximately 8 miles from the market town of Alnwick and 14 miles from Morpeth, Swarland is well placed for access to the A1 both north and south and has a range of amenities within the village including a First School, cafe and recreational ground and Percy Wood Country Park and Golf Course,. Applewood Cottage has been extended and updated by the current owners and provides well-proportioned accommodation within a generous plot. The accommodation has double glazing, oil central heating and briefly comprises:- Entrance porch leading to entrance hall, spacious lounge diner with fuel burning stove and elevated views across the surrounding area, breakfasting kitchen, master bedroom with en-suite, two further bedrooms and bathroom/w.c. Externally the property sits enclosed within a generous and versatile lawned garden with parking for several vehicles. Suitable for a variety of purchasers given its generous dimensions and modern presentation. We recommend viewing at the earliest opportunity.
Accommodation -
Entrance Porch - Entrance door to side. Windows to front and side. Inner door to reception hall.
Reception Hall - Providing access to all accommodation. Laminate floor. Built-in storage cupboard.
Lounge - 3.75 x 7.03 (12'3" x 23'0") - Spacious bright reception room, currently utilised as a lounge/diner with double glazed windows to front and side with an impressive outlook and double glazed french doors to rear. Multi fuel stove in chimney breast. Radiator. T.V. point.
Lounge -
Kitchen Diner - 4.88 x 3.64 (16'0" x 11'11") - To the rear of the property. Fitted with a range of wall and base units with roll-top work surfaces. One and a half bowl single drainer sink unit with mixer tap. Integrated double oven, hob and extractor hood. Plumbing for dishwasher. Double glazed window to rear. Double glazed french doors to side leading to decked seating area. Radiator.
Kitchen Diner -
Utility Room - Double glazed windows to rear and side. Fitted with a range of wall and base units. Plumbing for washing machine. Double glazed entrance door to rear. Floor standing boiler.
Master Bedroom - 4.49 x 3.15 (14'8" x 10'4") - Double glazed window to front. Radiator. Walk-in wardrobe.
Master Bedroom -
En-Suite - Low level w.c. Pedestal wash hand basin. Shower in large cubicle. Double glazed window to rear. Radiator. Storage cupboard. Tiling to walls.
Bedroom Two - 3.42 x 3.04 (11'2" x 9'11") - Double glazed window to front. Radiator.
Bedroom Three - 2.37 x 3.39 (7'9" x 11'1") - Currently used as a hobbies room with double glazed window to front. Radiator. Laminate floor.
Bathroom/W.C. - Low level w.c. Wash hand basin in vanity unit. Panelled bath with electric shower over. Double glazed window to rear. Radiator. Built-in storage cupboard.
Externally - The property sits within a generous plot accessed via a gate from the main road. Primarily lawned, there are a range of established fruit trees, parking for several vehicles, a large shed, gravelled areas and a decked seating area accessible from the kitchen and lounge.
External -
General Information - All fixtures and fittings mentioned in these particulars are included in the sale, all others in the property are specifically excluded.
Photographs are reproduced for general information and it must not be inferred that any item is included for sale within the property.
Google Maps - General Note - If you are using Google Maps, satellite or Street View please be aware that these may not show any new development in the area of the property.
Floor Plan - This plan is not to scale and is for identification purposes only.
Viewing Arrangements - BY PRIOR ARRANGEMENT THROUGH OUR MORPETH OFFICE[use Contact Agent Button]
12/H/2020
Accommodation -
Entrance Porch - Entrance door to side. Windows to front and side. Inner door to reception hall.
Reception Hall - Providing access to all accommodation. Laminate floor. Built-in storage cupboard.
Lounge - 3.75 x 7.03 (12'3" x 23'0") - Spacious bright reception room, currently utilised as a lounge/diner with double glazed windows to front and side with an impressive outlook and double glazed french doors to rear. Multi fuel stove in chimney breast. Radiator. T.V. point.
Lounge -
Kitchen Diner - 4.88 x 3.64 (16'0" x 11'11") - To the rear of the property. Fitted with a range of wall and base units with roll-top work surfaces. One and a half bowl single drainer sink unit with mixer tap. Integrated double oven, hob and extractor hood. Plumbing for dishwasher. Double glazed window to rear. Double glazed french doors to side leading to decked seating area. Radiator.
Kitchen Diner -
Utility Room - Double glazed windows to rear and side. Fitted with a range of wall and base units. Plumbing for washing machine. Double glazed entrance door to rear. Floor standing boiler.
Master Bedroom - 4.49 x 3.15 (14'8" x 10'4") - Double glazed window to front. Radiator. Walk-in wardrobe.
Master Bedroom -
En-Suite - Low level w.c. Pedestal wash hand basin. Shower in large cubicle. Double glazed window to rear. Radiator. Storage cupboard. Tiling to walls.
Bedroom Two - 3.42 x 3.04 (11'2" x 9'11") - Double glazed window to front. Radiator.
Bedroom Three - 2.37 x 3.39 (7'9" x 11'1") - Currently used as a hobbies room with double glazed window to front. Radiator. Laminate floor.
Bathroom/W.C. - Low level w.c. Wash hand basin in vanity unit. Panelled bath with electric shower over. Double glazed window to rear. Radiator. Built-in storage cupboard.
Externally - The property sits within a generous plot accessed via a gate from the main road. Primarily lawned, there are a range of established fruit trees, parking for several vehicles, a large shed, gravelled areas and a decked seating area accessible from the kitchen and lounge.
External -
General Information - All fixtures and fittings mentioned in these particulars are included in the sale, all others in the property are specifically excluded.
Photographs are reproduced for general information and it must not be inferred that any item is included for sale within the property.
Google Maps - General Note - If you are using Google Maps, satellite or Street View please be aware that these may not show any new development in the area of the property.
Floor Plan - This plan is not to scale and is for identification purposes only.
Viewing Arrangements - BY PRIOR ARRANGEMENT THROUGH OUR MORPETH OFFICE[use Contact Agent Button]
12/H/2020
Council tax
First listed
Over a month agoEnergy Performance Certificate
Park Road, Swarland, Morpeth
Placebuzz mortgage repayment calculator
Monthly repayment
The Est. Mortgage is for a 25 years repayment mortgage based on a 10% deposit and a 5.5% annual interest. It is only intended as a guide. Make sure you obtain accurate figures from your lender before committing to any mortgage. Your home may be repossessed if you do not keep up repayments on a mortgage.
Park Road, Swarland, Morpeth - Streetview
DISCLAIMER: Property descriptions and related information displayed on this page are marketing materials provided by Rickard Chartered Surveyors - Morpeth. Placebuzz does not warrant or accept any responsibility for the accuracy or completeness of the property descriptions or related information provided here and they do not constitute property particulars. Please contact Rickard Chartered Surveyors - Morpeth for full details and further information.





