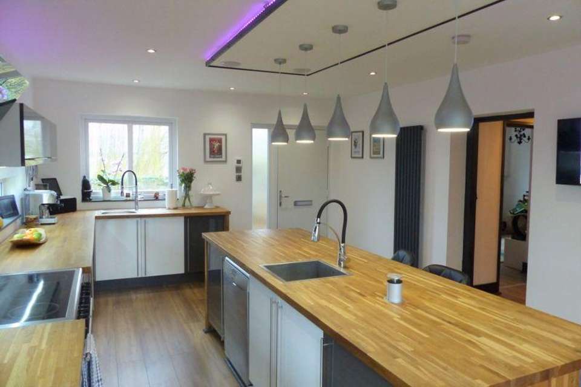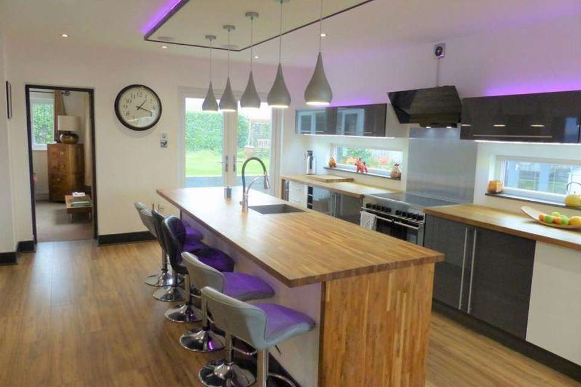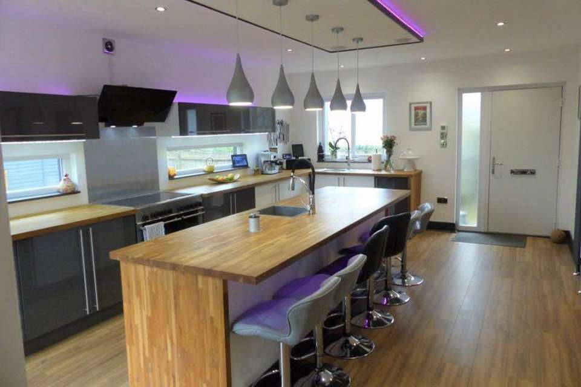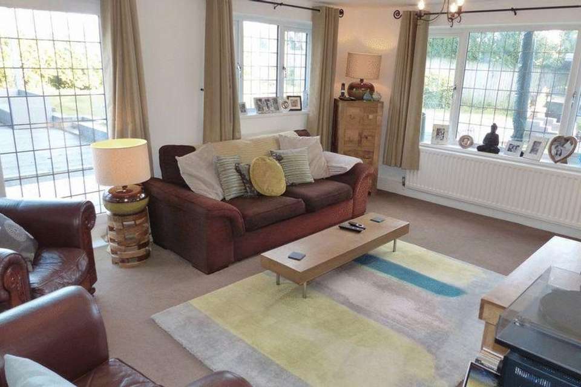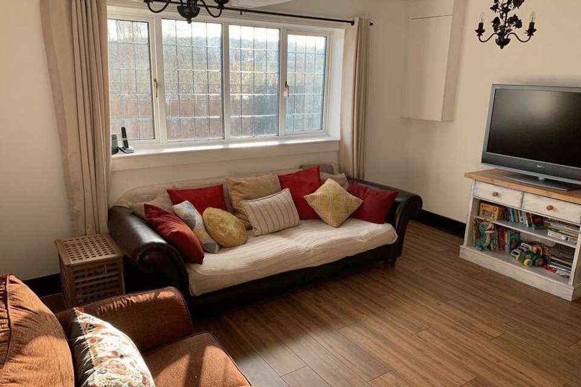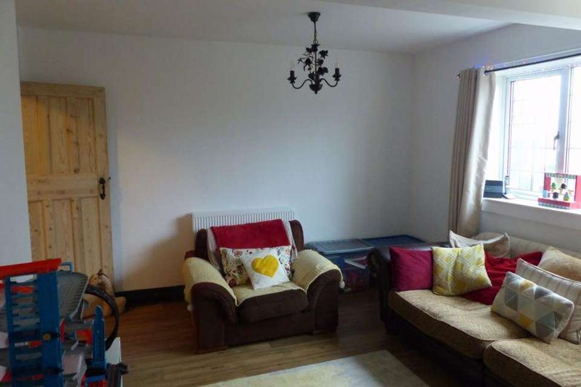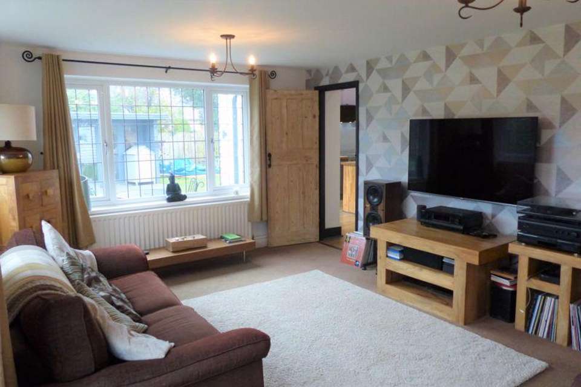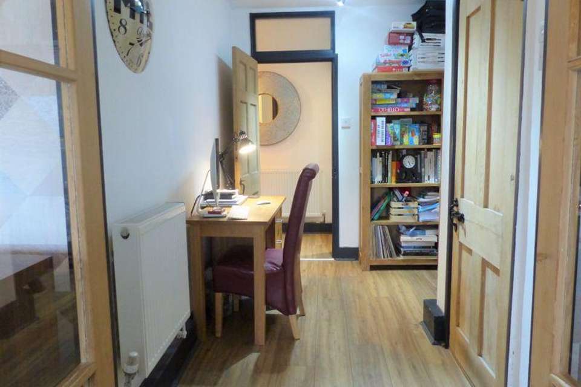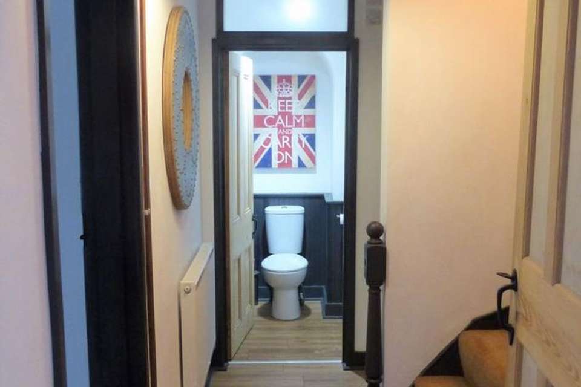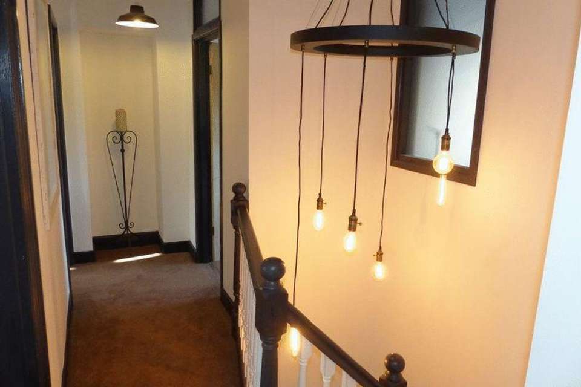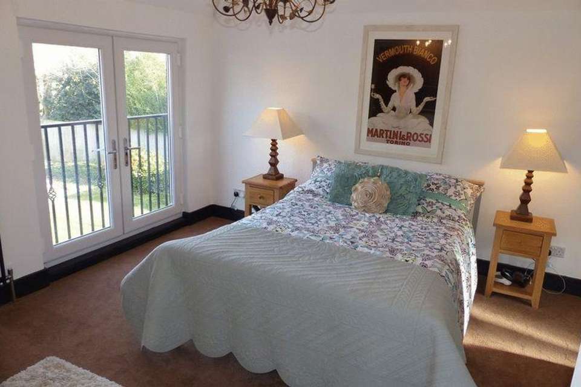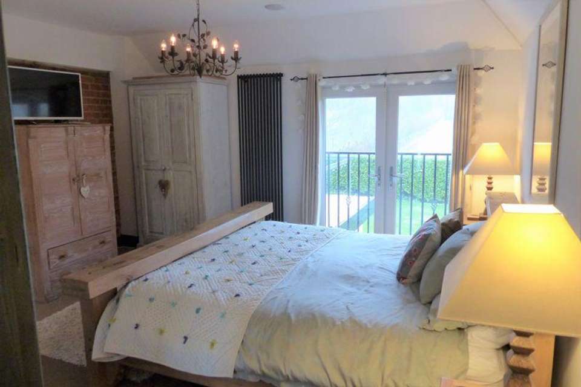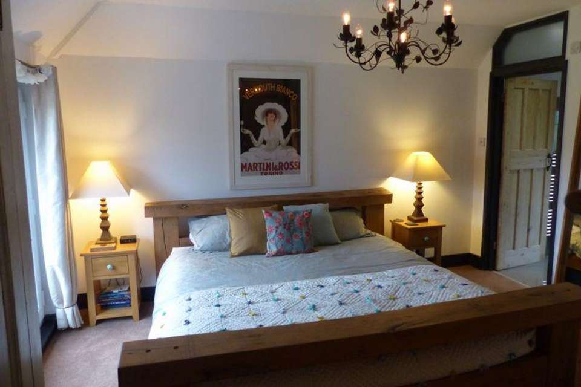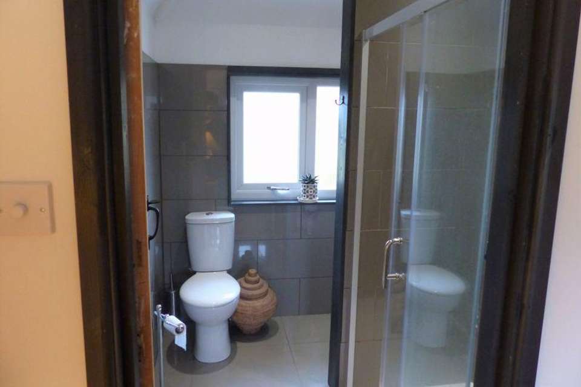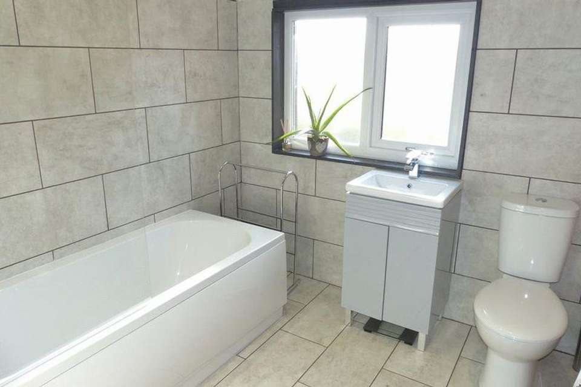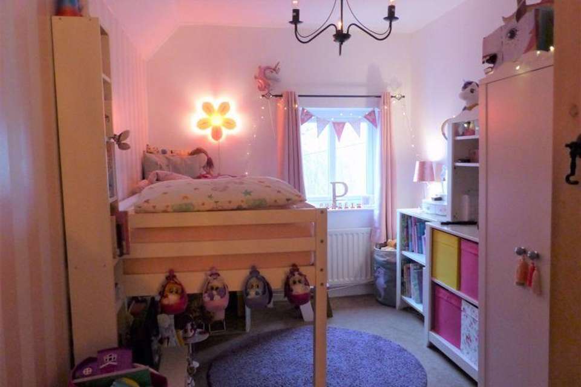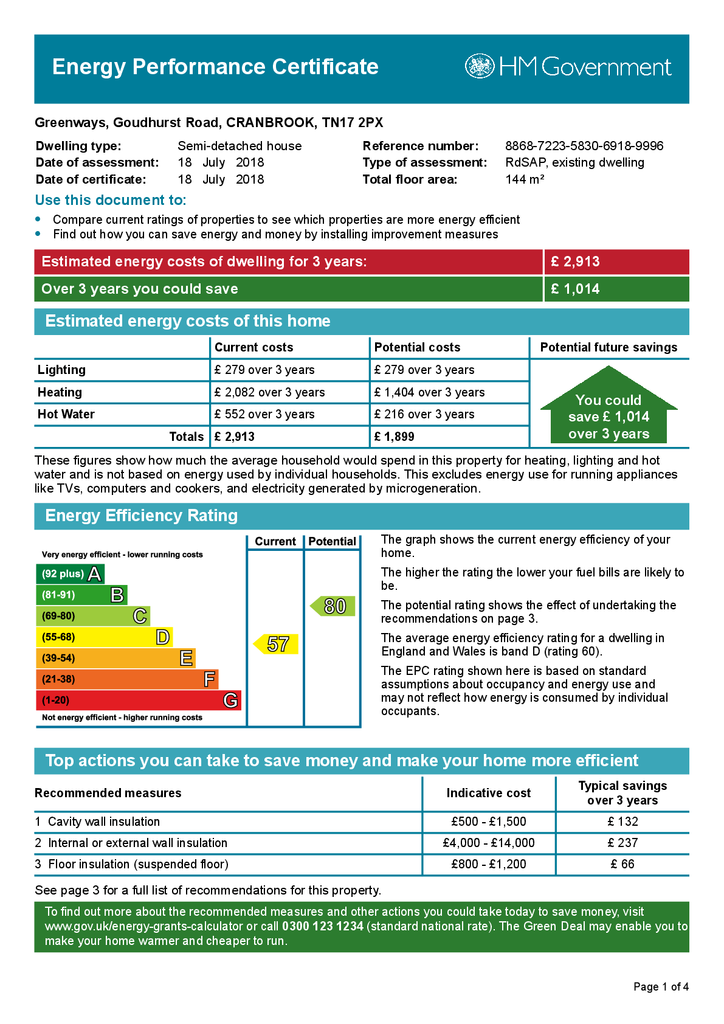4 bedroom end of terrace house for sale
Goudhurst Road, Cranbrookterraced house
bedrooms
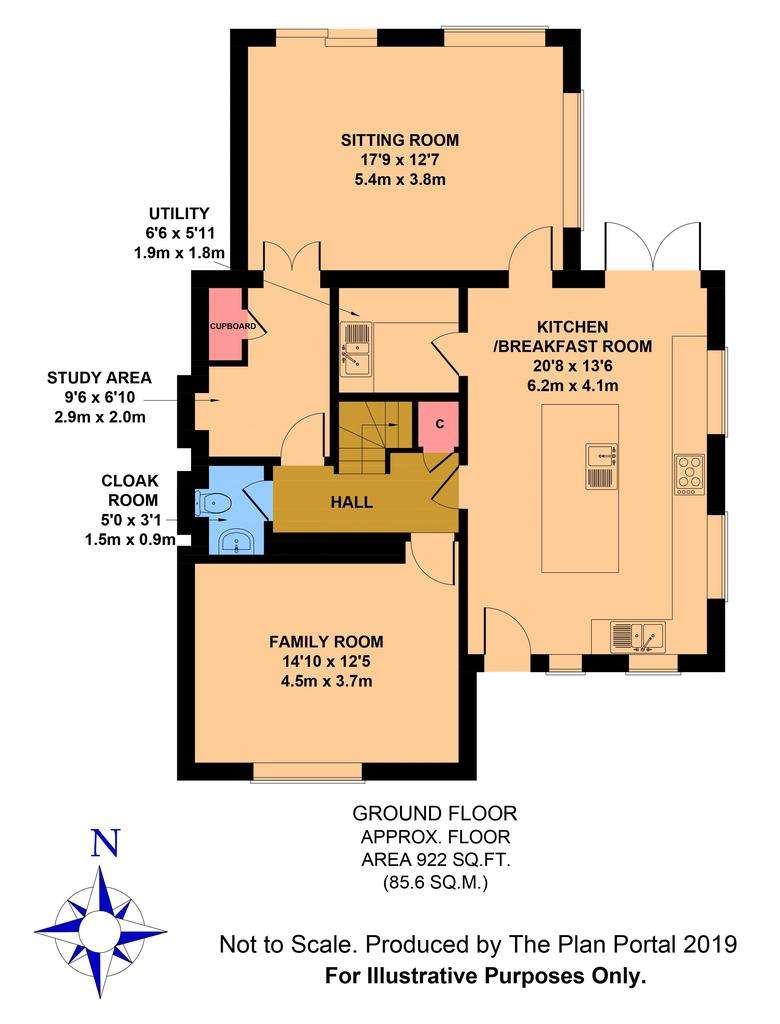
Property photos

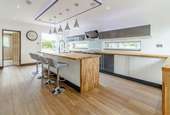
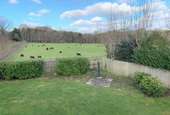
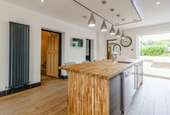
+16
Property description
A well presented and extended, attached, character house providing four bedroom, (two en suite) and two reception room family accommodation, complemented by ample parking, lawned gardens, detached double garage and timber home office, all situated on the semi rural periphery of the town with views to the front and rear across fields.Cranbrook School catchment area.
The Property: Greenways is a character, attached house dating back to 1887 with a significant later addition added in circa 2018. The well presented, family accommodation has benefitted from overall refurbishment. Features include; triple aspect kitchen/breakfast room with high gloss units and American oak worktops, integral appliances including Kenwood, range style, twin oven cooker with five burner ceramic hob, Smeg dishwasher, inset, integral fridge and freezer, pop-up sockets with USB connection, wall mounted TV/CD/DVD, remotely controlled, programmable colour changing LED lights, contemporary radiator and views out across the garden to fields beyond. A useful utility room includes a Maytag washing machine. The double aspect sitting room incorporates a sliding door to outside with a pleasant outlook across the garden. An inner hall/study with former fireplace, a cloakroom and a family/playroom with aspect to front across the road to fields, complete the ground floor accommodation.
Four bedrooms are arranged over the first floor incorporating a master bedroom with a double door, Juliet balcony affording views across the garden to fields beyond. An en suite shower room is fitted with a walk-in shower, glass bowl hand basin and porcelain tiles. Bedroom two also benefits from an en suite shower room with a walk-in shower and child-friendly, temperature activated, colour controlled mixer taps. The separate family bathroom is fitted with a white suite including a moulded panel bath with integrated shower over.
Double five bar gates open onto a gravelled parking area for at least four vehicles, a detached double garage with timber doors and a mature willow tree. Steps lead to a gated, split level garden which is laid to lawn and includes an extensive decked seating area, a pergola with lighting, a timber home office and a timber garden shed. The whole is enclosed by a mixture of close boarded fencing, stock proof fencing and laurel hedging.
Directions: From the Wilsley Pound roundabout on the periphery of Cranbrook follow the A262 towards Goudhurst. Proceed along this road whereupon Greenways will be found after approximately 1.6 miles clearly visible on the right hand side.
General:
Tenure: Freehold
Services: Mains electricity and water. Oil fired central heating. Shared private drainage.
Local authority: Tunbridge Wells Borough Council
Council tax: Band D
EPC: D
Viewing: By appointment only through the Cranbrook Office:[use Contact Agent Button].
The Property: Greenways is a character, attached house dating back to 1887 with a significant later addition added in circa 2018. The well presented, family accommodation has benefitted from overall refurbishment. Features include; triple aspect kitchen/breakfast room with high gloss units and American oak worktops, integral appliances including Kenwood, range style, twin oven cooker with five burner ceramic hob, Smeg dishwasher, inset, integral fridge and freezer, pop-up sockets with USB connection, wall mounted TV/CD/DVD, remotely controlled, programmable colour changing LED lights, contemporary radiator and views out across the garden to fields beyond. A useful utility room includes a Maytag washing machine. The double aspect sitting room incorporates a sliding door to outside with a pleasant outlook across the garden. An inner hall/study with former fireplace, a cloakroom and a family/playroom with aspect to front across the road to fields, complete the ground floor accommodation.
Four bedrooms are arranged over the first floor incorporating a master bedroom with a double door, Juliet balcony affording views across the garden to fields beyond. An en suite shower room is fitted with a walk-in shower, glass bowl hand basin and porcelain tiles. Bedroom two also benefits from an en suite shower room with a walk-in shower and child-friendly, temperature activated, colour controlled mixer taps. The separate family bathroom is fitted with a white suite including a moulded panel bath with integrated shower over.
Double five bar gates open onto a gravelled parking area for at least four vehicles, a detached double garage with timber doors and a mature willow tree. Steps lead to a gated, split level garden which is laid to lawn and includes an extensive decked seating area, a pergola with lighting, a timber home office and a timber garden shed. The whole is enclosed by a mixture of close boarded fencing, stock proof fencing and laurel hedging.
Directions: From the Wilsley Pound roundabout on the periphery of Cranbrook follow the A262 towards Goudhurst. Proceed along this road whereupon Greenways will be found after approximately 1.6 miles clearly visible on the right hand side.
General:
Tenure: Freehold
Services: Mains electricity and water. Oil fired central heating. Shared private drainage.
Local authority: Tunbridge Wells Borough Council
Council tax: Band D
EPC: D
Viewing: By appointment only through the Cranbrook Office:[use Contact Agent Button].
Council tax
First listed
Over a month agoEnergy Performance Certificate
Goudhurst Road, Cranbrook
Placebuzz mortgage repayment calculator
Monthly repayment
The Est. Mortgage is for a 25 years repayment mortgage based on a 10% deposit and a 5.5% annual interest. It is only intended as a guide. Make sure you obtain accurate figures from your lender before committing to any mortgage. Your home may be repossessed if you do not keep up repayments on a mortgage.
Goudhurst Road, Cranbrook - Streetview
DISCLAIMER: Property descriptions and related information displayed on this page are marketing materials provided by Lambert & Foster - Cranbrook. Placebuzz does not warrant or accept any responsibility for the accuracy or completeness of the property descriptions or related information provided here and they do not constitute property particulars. Please contact Lambert & Foster - Cranbrook for full details and further information.





