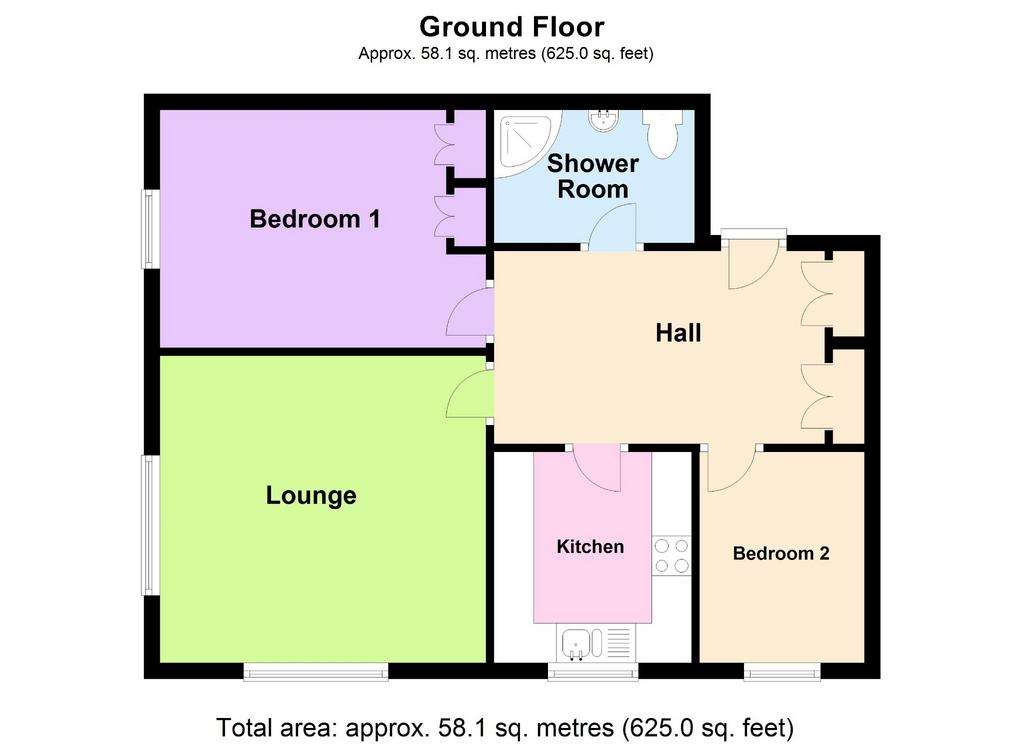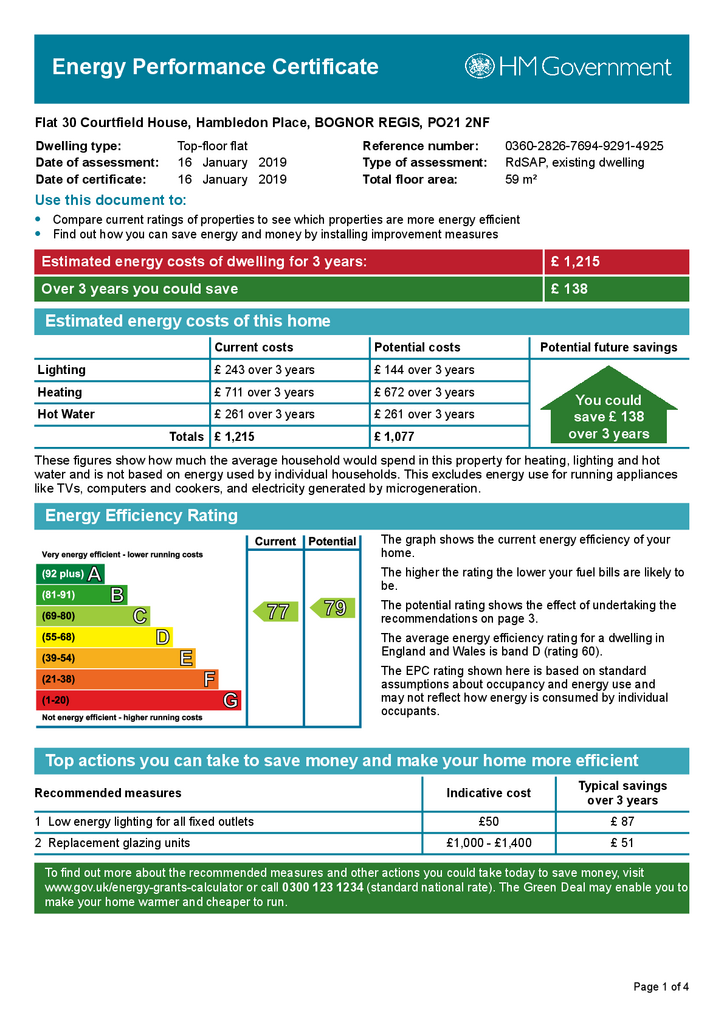2 bedroom flat for sale
Courtfield House, Bognor Regisflat
bedrooms

Property photos




+10
Property description
COMMUNAL ENTRANCE
Entrance door with stairs and lift service to second floor
ENTRANCE HALL
12' 7" (3.83m) x 7' 1" (2.17m):
Spacious entrance hall with entry phone handset, access to loft storage space, double radiator, telephone point, two double built in storage cupboards
LOUNGE
13' 6" (4.11m) x 12' 8" (3.87m):
A bright dual aspect room with double glazed windows, double radiator, television aerial point, four wall lights points
KITCHEN
8' 2" (2.49m) x 8' 9" (2.66m):
A modern range of eye level units with lighting under, matching base units with roll top work surfaces over. One and a half bowl single drainer stainless steel sink unit. Space and plumbing for washing machine. Further space for appliance. Fitted four ring gas hob with fitted filter hood with light over and electric oven and grill under. Space for under unit refrigerator. Glow Worm wall mounted gas fired boiler supplying hot water and heating system. Double glazed window.
BEDROOM ONE
11' 3" (3.44m) To wardrobes x 9' 10" (3m):
Two double built in wardrobes. Telephone point, Double glazed window, single radiator.
BEDROOM TWO
8' 9" (2.66m) x 6' 10" (2.08m):
Double glazed window, radiator
SHOWER ROOM
8' 4" (2.53m) x 5' 6" (1.68m):
With corner shower cubicle, white pedestal wash basin with light and mirror over and matching low level WC suite. Single radiator, extractor fan.
OUTSIDE & GENERAL:
Outside there are beautiful well tended communal gardens, with mature trees. We are informed that there is one allocated off road parking space, plus visitors parking.
AGENTS NOTES:
We are informed that the Residents own a share of the Freehold.
LEASE:
We are informed there are approximately 968 years remaining
SERVICE CHARGE:
We are advised that the current service charge is approximately £1,300 per annum.
BUILDINGS INSURANCE:
We are advised that the current charge for buildings insurance is £170 per annum.
GROUND RENT:
We are advised that the ground rent is £20 per annum.
COUNCIL TAX BAND:
Band C
Entrance door with stairs and lift service to second floor
ENTRANCE HALL
12' 7" (3.83m) x 7' 1" (2.17m):
Spacious entrance hall with entry phone handset, access to loft storage space, double radiator, telephone point, two double built in storage cupboards
LOUNGE
13' 6" (4.11m) x 12' 8" (3.87m):
A bright dual aspect room with double glazed windows, double radiator, television aerial point, four wall lights points
KITCHEN
8' 2" (2.49m) x 8' 9" (2.66m):
A modern range of eye level units with lighting under, matching base units with roll top work surfaces over. One and a half bowl single drainer stainless steel sink unit. Space and plumbing for washing machine. Further space for appliance. Fitted four ring gas hob with fitted filter hood with light over and electric oven and grill under. Space for under unit refrigerator. Glow Worm wall mounted gas fired boiler supplying hot water and heating system. Double glazed window.
BEDROOM ONE
11' 3" (3.44m) To wardrobes x 9' 10" (3m):
Two double built in wardrobes. Telephone point, Double glazed window, single radiator.
BEDROOM TWO
8' 9" (2.66m) x 6' 10" (2.08m):
Double glazed window, radiator
SHOWER ROOM
8' 4" (2.53m) x 5' 6" (1.68m):
With corner shower cubicle, white pedestal wash basin with light and mirror over and matching low level WC suite. Single radiator, extractor fan.
OUTSIDE & GENERAL:
Outside there are beautiful well tended communal gardens, with mature trees. We are informed that there is one allocated off road parking space, plus visitors parking.
AGENTS NOTES:
We are informed that the Residents own a share of the Freehold.
LEASE:
We are informed there are approximately 968 years remaining
SERVICE CHARGE:
We are advised that the current service charge is approximately £1,300 per annum.
BUILDINGS INSURANCE:
We are advised that the current charge for buildings insurance is £170 per annum.
GROUND RENT:
We are advised that the ground rent is £20 per annum.
COUNCIL TAX BAND:
Band C
Interested in this property?
Council tax
First listed
Over a month agoEnergy Performance Certificate
Courtfield House, Bognor Regis
Marketed by
Gilbert & Cleveland - Bognor Regis 59 Aldwick Road Bognor Regis PO21 2NJPlacebuzz mortgage repayment calculator
Monthly repayment
The Est. Mortgage is for a 25 years repayment mortgage based on a 10% deposit and a 5.5% annual interest. It is only intended as a guide. Make sure you obtain accurate figures from your lender before committing to any mortgage. Your home may be repossessed if you do not keep up repayments on a mortgage.
Courtfield House, Bognor Regis - Streetview
DISCLAIMER: Property descriptions and related information displayed on this page are marketing materials provided by Gilbert & Cleveland - Bognor Regis. Placebuzz does not warrant or accept any responsibility for the accuracy or completeness of the property descriptions or related information provided here and they do not constitute property particulars. Please contact Gilbert & Cleveland - Bognor Regis for full details and further information.















