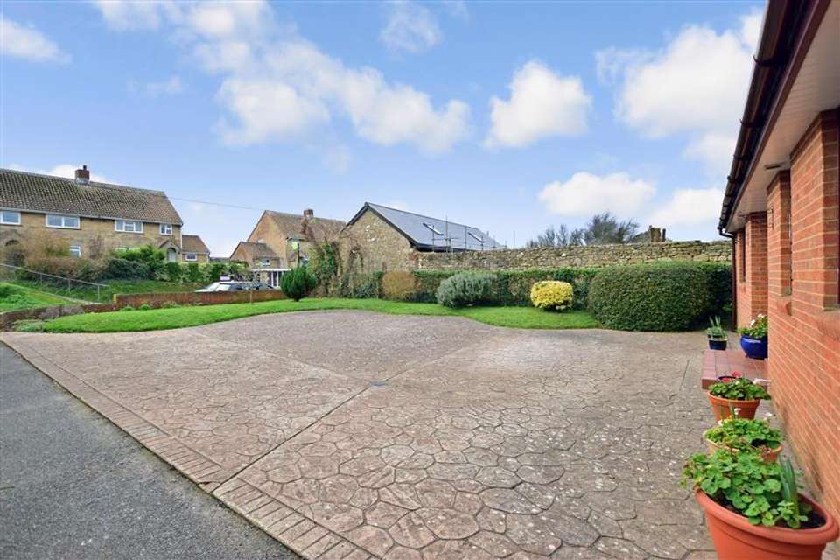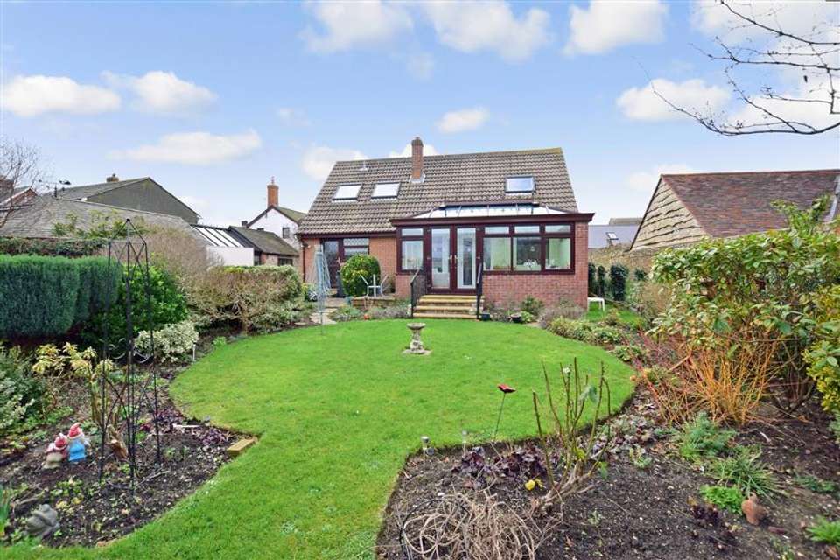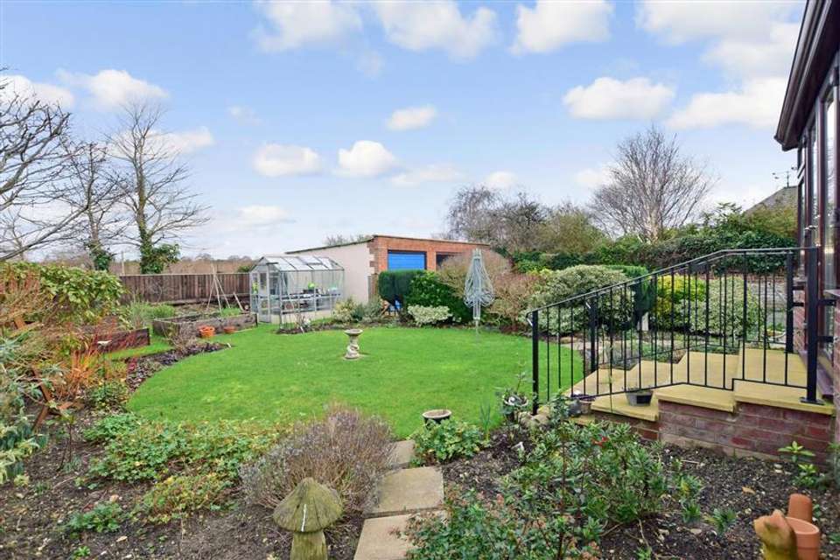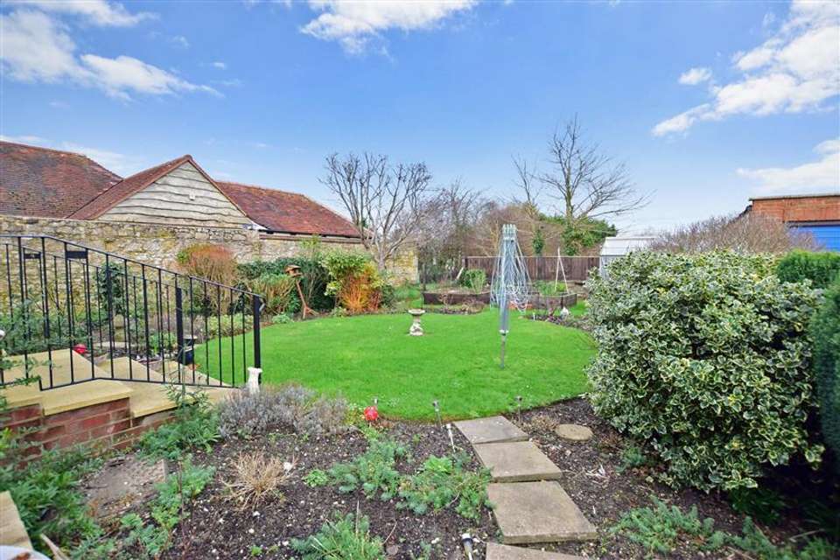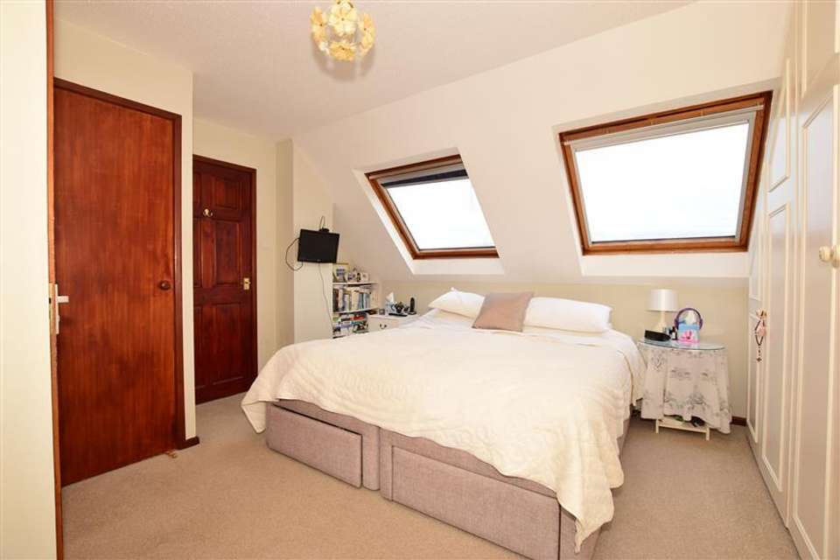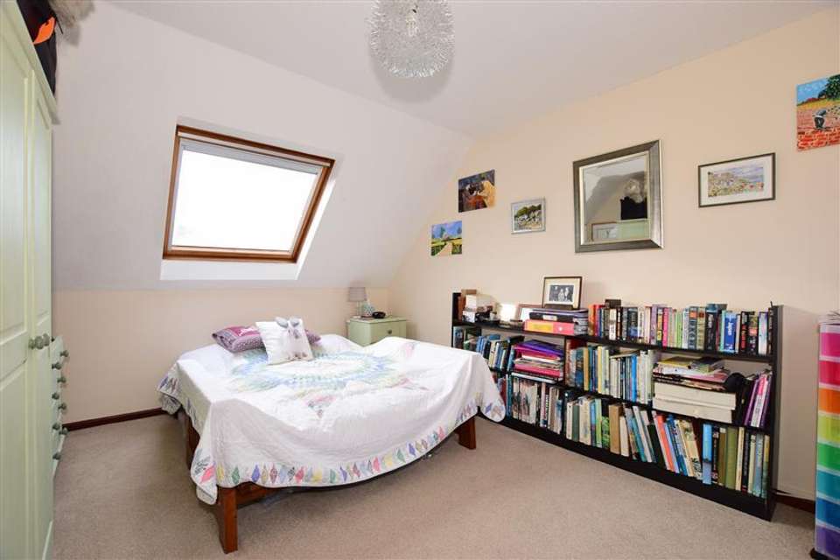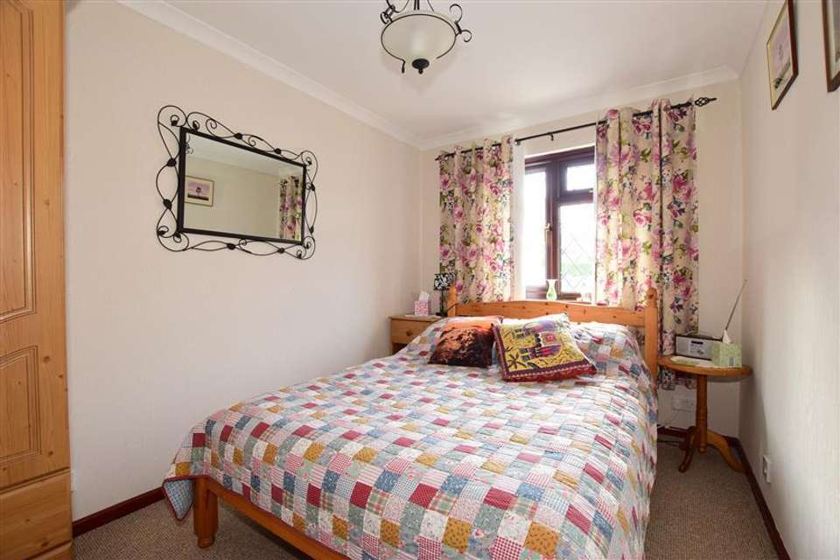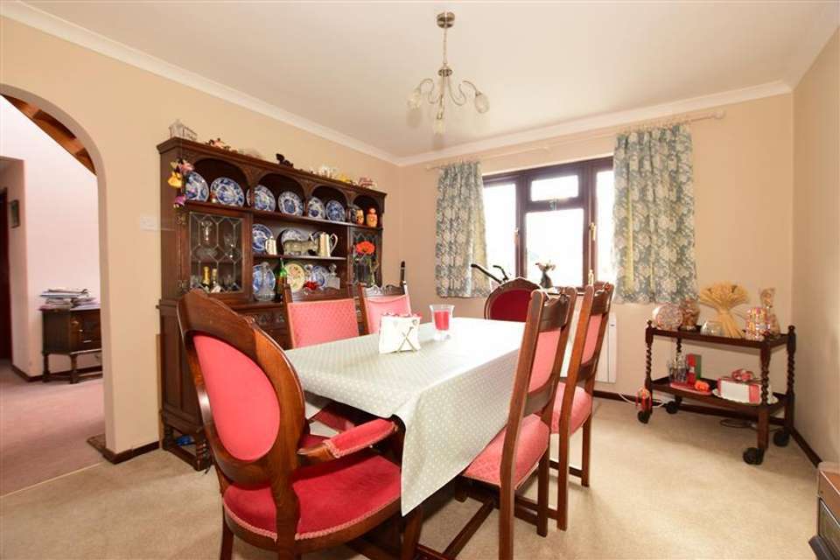3 bedroom bungalow for sale
Main Road, Yarmouth, Isle of Wightbungalow
bedrooms
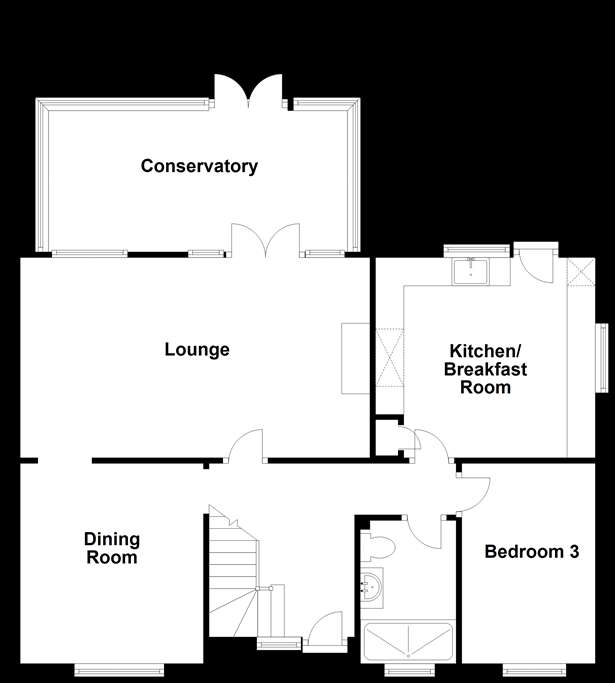
Property photos
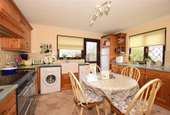
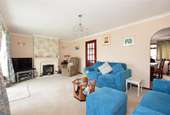
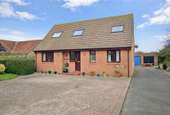

+8
Property description
PURCHASING THIS PROPERTY WITH A LIFETIME LEASE
This property is offered at a reduced price for people aged over 60 through Homewise´s Home for Life Plan. Through the Home for Life Plan, anyone aged over sixty can purchase a lifetime lease on this property which discounts the price from its full market value. The size of the discount you are entitled to depends on your age, personal circumstances and property criteria and could be anywhere between 8.5% and 59% from the property´s full market value. The above price is for guidance only. It is based on our average discount and would be the estimated price payable by a 69-year-old single male. As such, the price you would pay could be higher or lower than this figure.For more information or a personalised quote, just give us a call. Alternatively, if you are under 60 or would like to purchase this property without a Home for Life Plan at its full market price of £350,000, please contact Pittis.PROPERTY DESCRIPTION
Do you fancy a spot of countryside living then look no further than this lovely chalet bungalow, set in a village with the countryside all around. It is also only a few minutes drive to the harbour town of Yarmouth. There is plenty of parking to the front of the house on the driveway and also a garage tucked away behind. Once inside, this home has a lovely welcoming feel. The kitchen is fitted with units and worktop, there is space for a table in the centre and a range style cooker is provided for those who enjoy being creative with their food. The lounge is an excellent size and has a recently installed log burner to work alongside the electric heating that has also been recently installed. The arch leads through to the formal dining room perfect for entertaining friends and family. If you want to make the most of the outside space in the chillier months of the year then look no further. The recent extension of an orangery carefully designed to really make use of the outside space is perfect for use all of the year round and leads out to the gardens beyond. Outside the garden backs onto fields beyond, it has plenty of room for growing vegetables, tending tomatoes in the greenhouse and watching the flowers grow. Also, on the ground floor is a bedroom and the family shower room recently modernised and has disabled access. On the first floor are two excellent sized bedrooms with sloping ceilings plenty of charm and Velux windows letting in the light. The master bedroom also has an en-suite cloakroom tucked away and some built-in cupboards for storage.What the Owner says:
I have loved living in this house over the years, it's a great location with Yarmouth only a few minutes' drive away. There is also public transport links such as ferries and buses within easy reach. I've enjoyed upgrading the property to my tastes over recent years but now I feel it is time for a change.Room sizes:Entrance HallLounge: 20'2 x 11'8 (6.15m x 3.56m)Conservatory: 16'2 x 9'1 (4.93m x 2.77m)Dining Room: 11'8 x 10'8 (3.56m x 3.25m)Kitchen/Breakfast Room: 12'8 x 11'7 (3.86m x 3.53m)Bedroom 3: 11'8 x 7'9 (3.56m x 2.36m)BathroomLanding/Study AreaBedroom 1: 16'1 x 11'9 at widest point (4.91m x 3.58m)En-Suite Shower RoomBedroom 2: 16'1 x 10'7 (4.91m x 3.23m)Front GardenOff Road ParkingGarageRear Garden
The information provided about this property does not constitute or form part of an offer or contract, nor may be it be regarded as representations. All interested parties must verify accuracy and your solicitor must verify tenure/lease information, fixtures & fittings and, where the property has been extended/converted, planning/building regulation consents. All dimensions are approximate and quoted for guidance only as are floor plans which are not to scale and their accuracy cannot be confirmed. Reference to appliances and/or services does not imply that they are necessarily in working order or fit for the purpose.
We are pleased to offer our customers a range of additional services to help them with moving home. None of these services are obligatory and you are free to use service providers of your choice. Current regulations require all estate agents to inform their customers of the fees they earn for recommending third party services. If you choose to use a service provider recommended by Homewise, details of all referral fees can be found at the link below. If you decide to use any of our services, please be assured that this will not increase the fees you pay to our service providers, which remain as quoted directly to you.
Suitable as a retirement home.
This property is offered at a reduced price for people aged over 60 through Homewise´s Home for Life Plan. Through the Home for Life Plan, anyone aged over sixty can purchase a lifetime lease on this property which discounts the price from its full market value. The size of the discount you are entitled to depends on your age, personal circumstances and property criteria and could be anywhere between 8.5% and 59% from the property´s full market value. The above price is for guidance only. It is based on our average discount and would be the estimated price payable by a 69-year-old single male. As such, the price you would pay could be higher or lower than this figure.For more information or a personalised quote, just give us a call. Alternatively, if you are under 60 or would like to purchase this property without a Home for Life Plan at its full market price of £350,000, please contact Pittis.PROPERTY DESCRIPTION
Do you fancy a spot of countryside living then look no further than this lovely chalet bungalow, set in a village with the countryside all around. It is also only a few minutes drive to the harbour town of Yarmouth. There is plenty of parking to the front of the house on the driveway and also a garage tucked away behind. Once inside, this home has a lovely welcoming feel. The kitchen is fitted with units and worktop, there is space for a table in the centre and a range style cooker is provided for those who enjoy being creative with their food. The lounge is an excellent size and has a recently installed log burner to work alongside the electric heating that has also been recently installed. The arch leads through to the formal dining room perfect for entertaining friends and family. If you want to make the most of the outside space in the chillier months of the year then look no further. The recent extension of an orangery carefully designed to really make use of the outside space is perfect for use all of the year round and leads out to the gardens beyond. Outside the garden backs onto fields beyond, it has plenty of room for growing vegetables, tending tomatoes in the greenhouse and watching the flowers grow. Also, on the ground floor is a bedroom and the family shower room recently modernised and has disabled access. On the first floor are two excellent sized bedrooms with sloping ceilings plenty of charm and Velux windows letting in the light. The master bedroom also has an en-suite cloakroom tucked away and some built-in cupboards for storage.What the Owner says:
I have loved living in this house over the years, it's a great location with Yarmouth only a few minutes' drive away. There is also public transport links such as ferries and buses within easy reach. I've enjoyed upgrading the property to my tastes over recent years but now I feel it is time for a change.Room sizes:Entrance HallLounge: 20'2 x 11'8 (6.15m x 3.56m)Conservatory: 16'2 x 9'1 (4.93m x 2.77m)Dining Room: 11'8 x 10'8 (3.56m x 3.25m)Kitchen/Breakfast Room: 12'8 x 11'7 (3.86m x 3.53m)Bedroom 3: 11'8 x 7'9 (3.56m x 2.36m)BathroomLanding/Study AreaBedroom 1: 16'1 x 11'9 at widest point (4.91m x 3.58m)En-Suite Shower RoomBedroom 2: 16'1 x 10'7 (4.91m x 3.23m)Front GardenOff Road ParkingGarageRear Garden
The information provided about this property does not constitute or form part of an offer or contract, nor may be it be regarded as representations. All interested parties must verify accuracy and your solicitor must verify tenure/lease information, fixtures & fittings and, where the property has been extended/converted, planning/building regulation consents. All dimensions are approximate and quoted for guidance only as are floor plans which are not to scale and their accuracy cannot be confirmed. Reference to appliances and/or services does not imply that they are necessarily in working order or fit for the purpose.
We are pleased to offer our customers a range of additional services to help them with moving home. None of these services are obligatory and you are free to use service providers of your choice. Current regulations require all estate agents to inform their customers of the fees they earn for recommending third party services. If you choose to use a service provider recommended by Homewise, details of all referral fees can be found at the link below. If you decide to use any of our services, please be assured that this will not increase the fees you pay to our service providers, which remain as quoted directly to you.
Suitable as a retirement home.
Council tax
First listed
Over a month agoMain Road, Yarmouth, Isle of Wight
Placebuzz mortgage repayment calculator
Monthly repayment
The Est. Mortgage is for a 25 years repayment mortgage based on a 10% deposit and a 5.5% annual interest. It is only intended as a guide. Make sure you obtain accurate figures from your lender before committing to any mortgage. Your home may be repossessed if you do not keep up repayments on a mortgage.
Main Road, Yarmouth, Isle of Wight - Streetview
DISCLAIMER: Property descriptions and related information displayed on this page are marketing materials provided by Homewise. Placebuzz does not warrant or accept any responsibility for the accuracy or completeness of the property descriptions or related information provided here and they do not constitute property particulars. Please contact Homewise for full details and further information.





