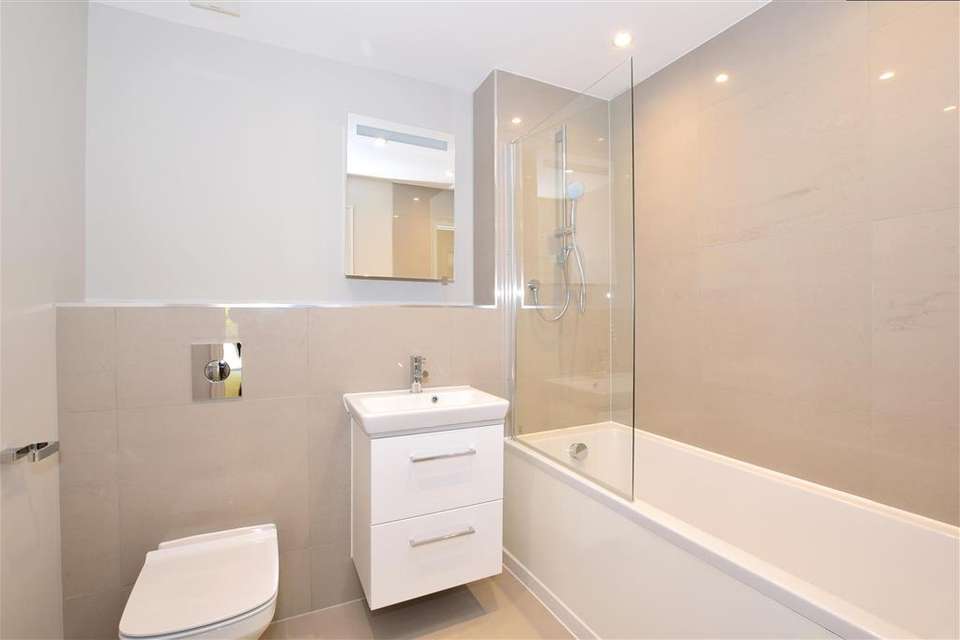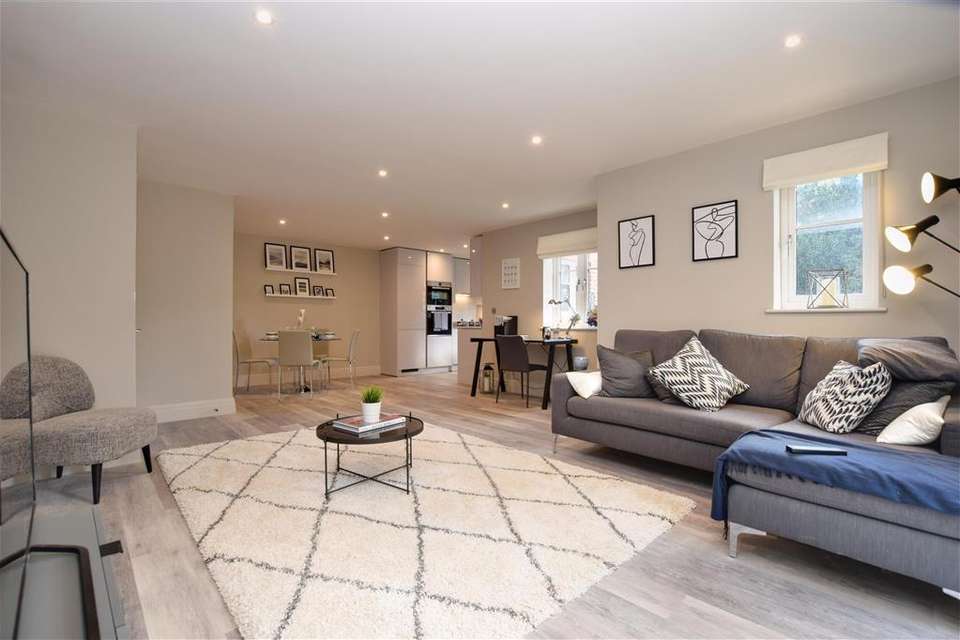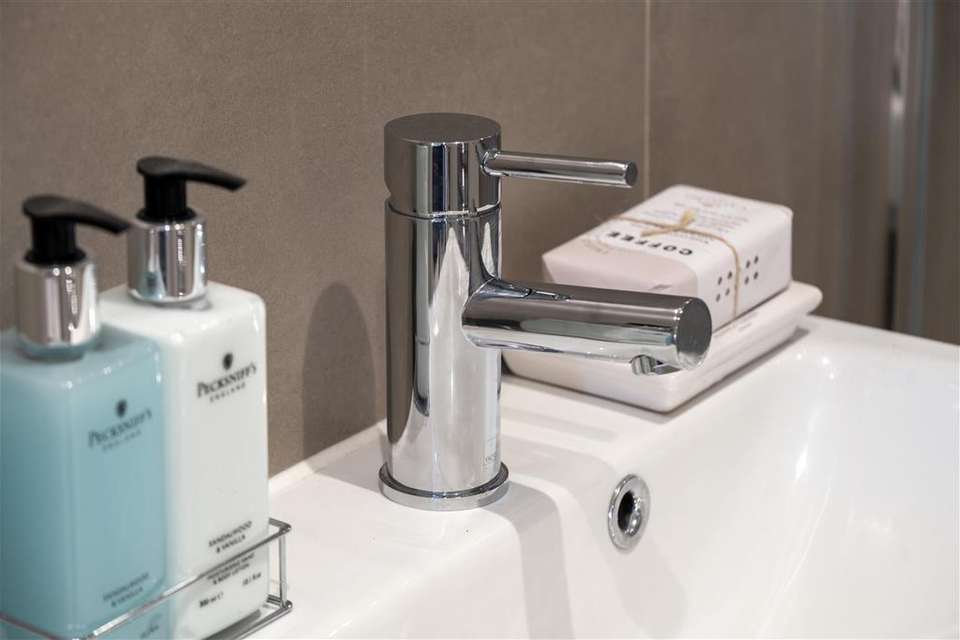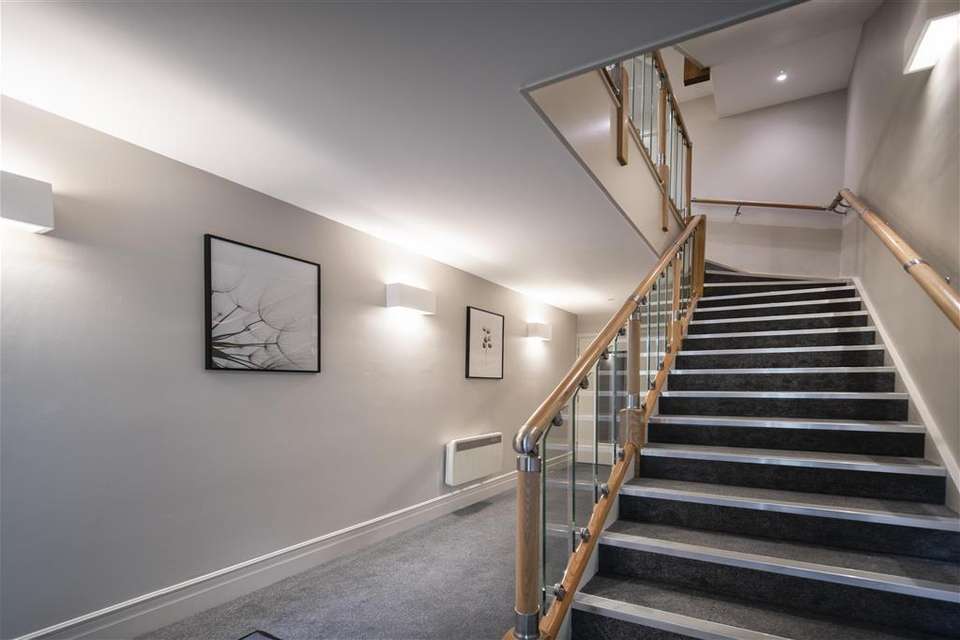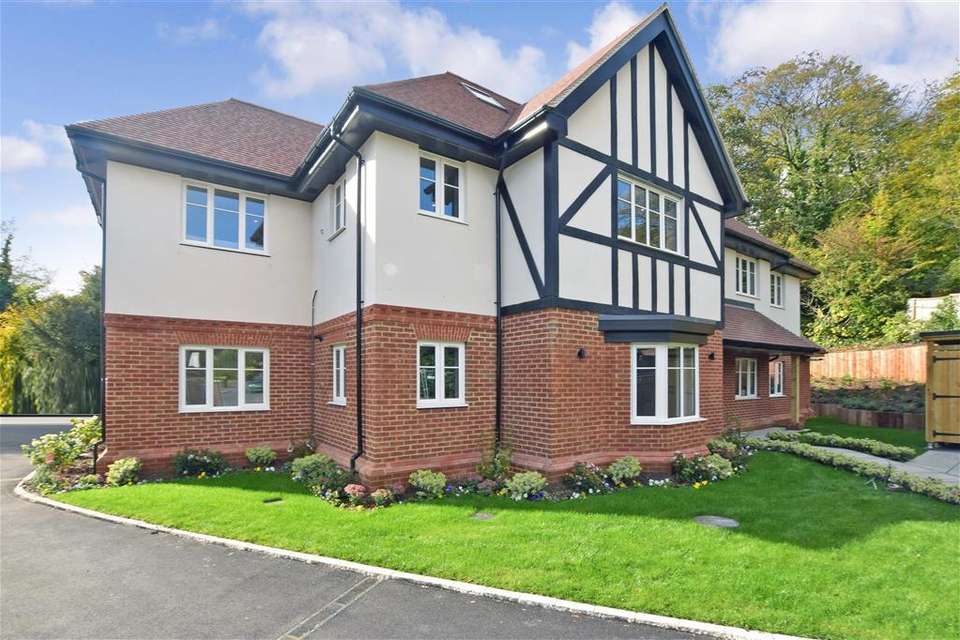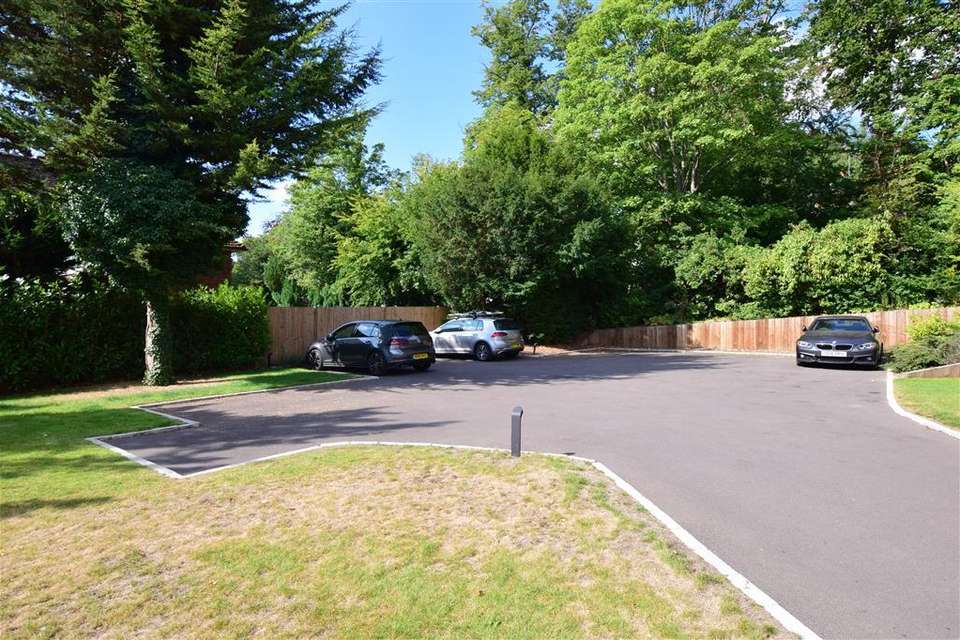2 bedroom property for sale
Russell Green Close, Purley, Surreyproperty
bedrooms
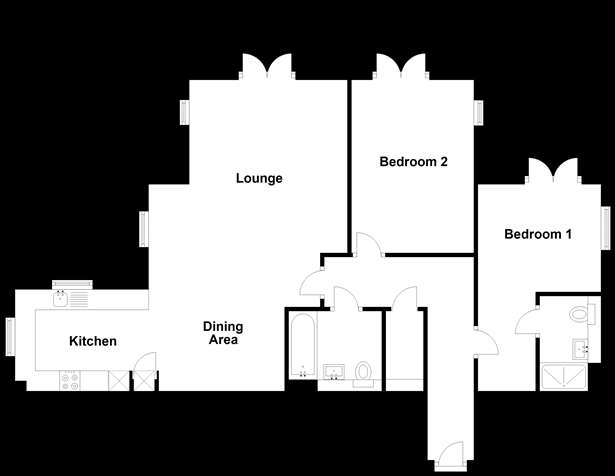
Property photos


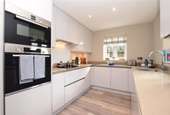
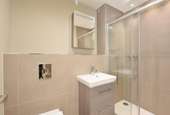
+6
Property description
Walking into this ground floor apartment you will be pleasantly surprised by its splendorous size. The open plan kitchen/dining/living benefits from triple aspect windows with three different outlooks but more importantly, whilst it is open plan the areas of this space are clearly defined. The bay window creates a seamless blend of traditional with contemporary. The master bedroom has an en-suite that exudes sophistication and will be a welcome oasis to retreat to after a hard day. The second bedroom with its double aspect allows natural light to flood in illuminating this spacious room. The perfectly manicured gardens creates a wonderful sanctuary to return to and dust of the London feeling and enjoy the Surrey living. Purley as a location has many advantages, one being that it is a desirable Greater London suburb whilst allowing home owners to benefit from living the Surrey lifestyle. Another advantage is its quick train links into London Victoria, London Bridge or via Thameslink to Bedford, with journey times of as little as 24 minutes. The creation of desirable and delivering of outstanding new homes is at the forefront of this developer's remit. Building aspirational homes that reflect quality craftsmanship and finish is what makes them stand out from the crowd.What the Owner says:
Lucas Design's experienced, multi-disciplinary in-house team works with handpicked external contractors to make sure every aspect of every development is meticulously managed, ensuring outstanding results for our clients.Room sizes:Entrance HallKitchen/Living/Dining: 25'0 x 24'5 (7.63m x 7.45m)Bedroom 1: 16'6 x 9'9 (5.03m x 2.97m)En-suite Shower RoomBedroom 2: 13'9 x 9'8 (4.19m x 2.95m)BathroomCommunal GardensAllocated Parking SpacePrivate Patio
The information provided about this property does not constitute or form part of an offer or contract, nor may be it be regarded as representations. All interested parties must verify accuracy and your solicitor must verify tenure/lease information, fixtures & fittings and, where the property has been extended/converted, planning/building regulation consents. All dimensions are approximate and quoted for guidance only as are floor plans which are not to scale and their accuracy cannot be confirmed. Reference to appliances and/or services does not imply that they are necessarily in working order or fit for the purpose.
We are pleased to offer our customers a range of additional services to help them with moving home. None of these services are obligatory and you are free to use service providers of your choice. Current regulations require all estate agents to inform their customers of the fees they earn for recommending third party services. If you choose to use a service provider recommended by Cubitt & West, details of all referral fees can be found at the link below. If you decide to use any of our services, please be assured that this will not increase the fees you pay to our service providers, which remain as quoted directly to you.
Lucas Design's experienced, multi-disciplinary in-house team works with handpicked external contractors to make sure every aspect of every development is meticulously managed, ensuring outstanding results for our clients.Room sizes:Entrance HallKitchen/Living/Dining: 25'0 x 24'5 (7.63m x 7.45m)Bedroom 1: 16'6 x 9'9 (5.03m x 2.97m)En-suite Shower RoomBedroom 2: 13'9 x 9'8 (4.19m x 2.95m)BathroomCommunal GardensAllocated Parking SpacePrivate Patio
The information provided about this property does not constitute or form part of an offer or contract, nor may be it be regarded as representations. All interested parties must verify accuracy and your solicitor must verify tenure/lease information, fixtures & fittings and, where the property has been extended/converted, planning/building regulation consents. All dimensions are approximate and quoted for guidance only as are floor plans which are not to scale and their accuracy cannot be confirmed. Reference to appliances and/or services does not imply that they are necessarily in working order or fit for the purpose.
We are pleased to offer our customers a range of additional services to help them with moving home. None of these services are obligatory and you are free to use service providers of your choice. Current regulations require all estate agents to inform their customers of the fees they earn for recommending third party services. If you choose to use a service provider recommended by Cubitt & West, details of all referral fees can be found at the link below. If you decide to use any of our services, please be assured that this will not increase the fees you pay to our service providers, which remain as quoted directly to you.
Council tax
First listed
Over a month agoRussell Green Close, Purley, Surrey
Placebuzz mortgage repayment calculator
Monthly repayment
The Est. Mortgage is for a 25 years repayment mortgage based on a 10% deposit and a 5.5% annual interest. It is only intended as a guide. Make sure you obtain accurate figures from your lender before committing to any mortgage. Your home may be repossessed if you do not keep up repayments on a mortgage.
Russell Green Close, Purley, Surrey - Streetview
DISCLAIMER: Property descriptions and related information displayed on this page are marketing materials provided by Cubitt & West - Purley. Placebuzz does not warrant or accept any responsibility for the accuracy or completeness of the property descriptions or related information provided here and they do not constitute property particulars. Please contact Cubitt & West - Purley for full details and further information.





