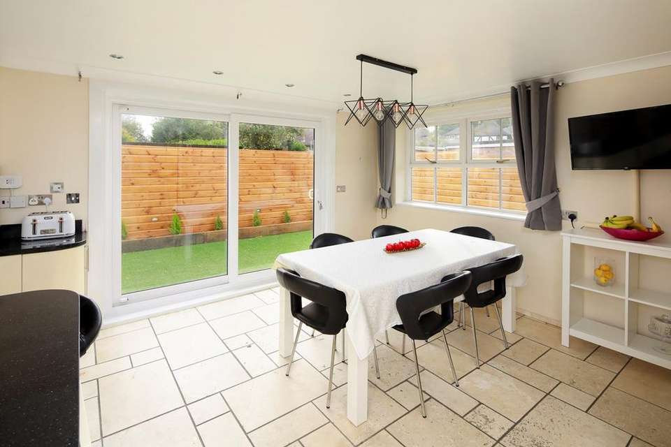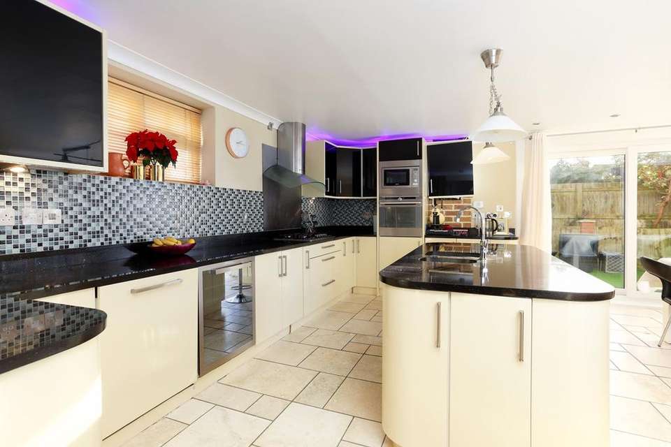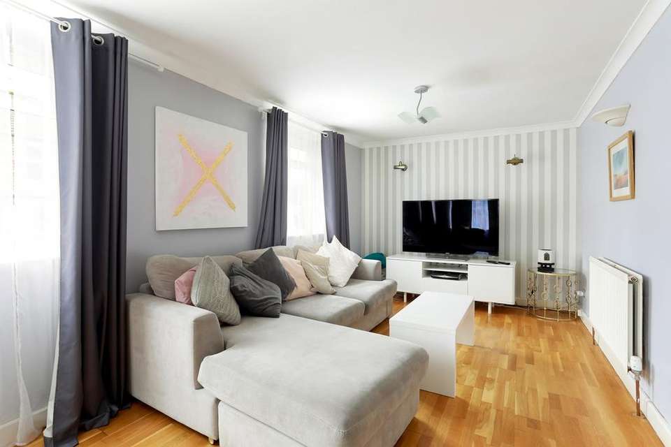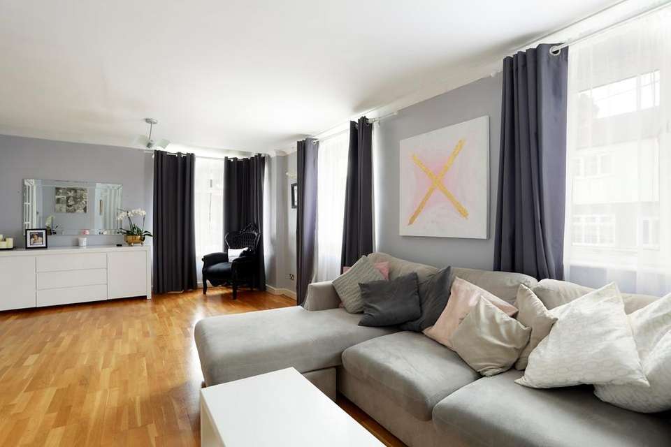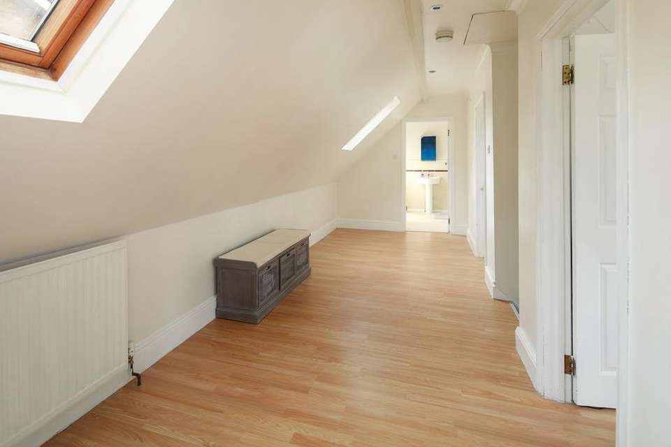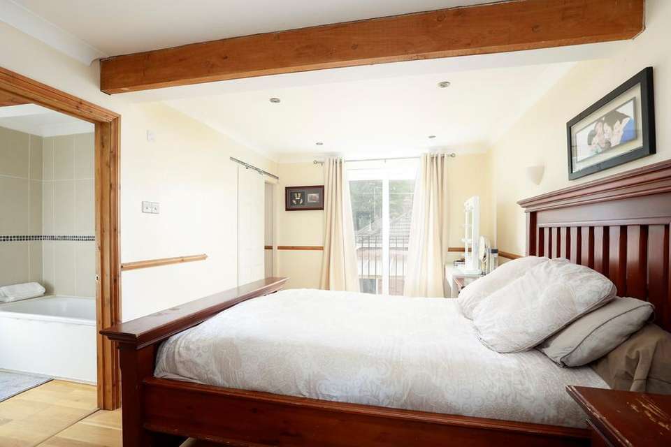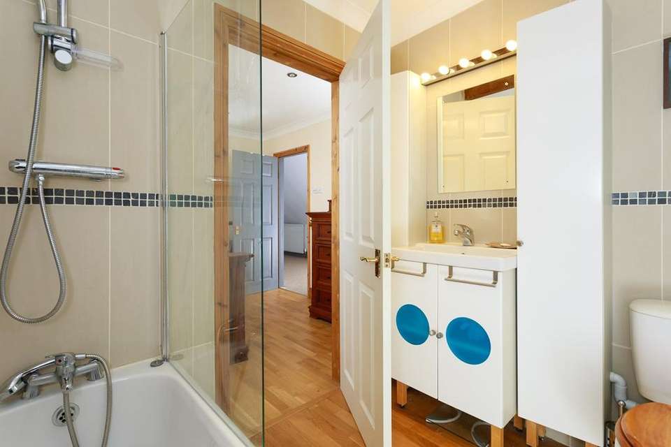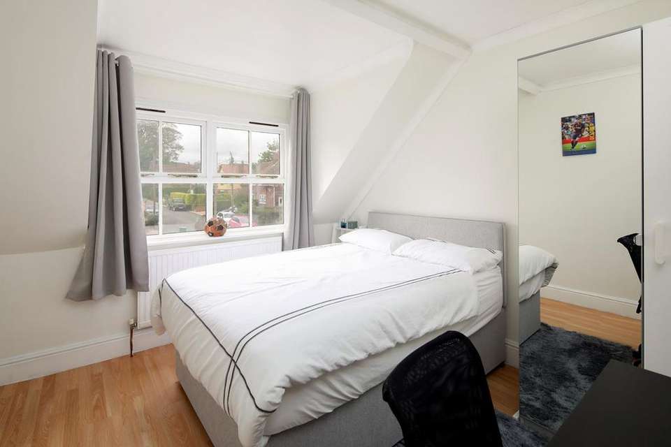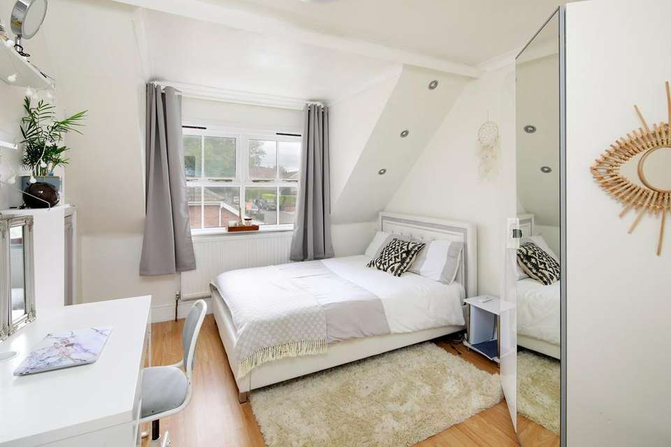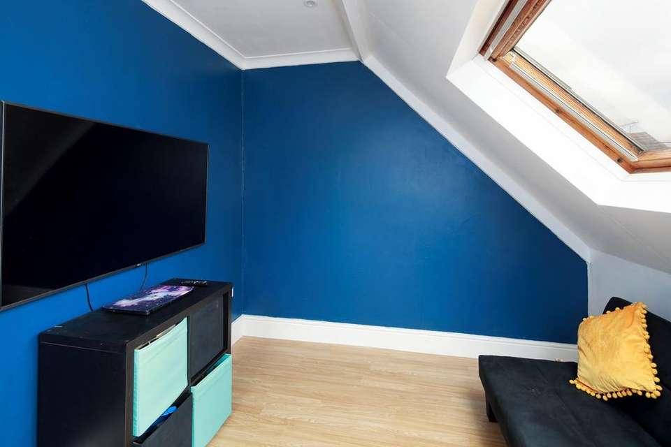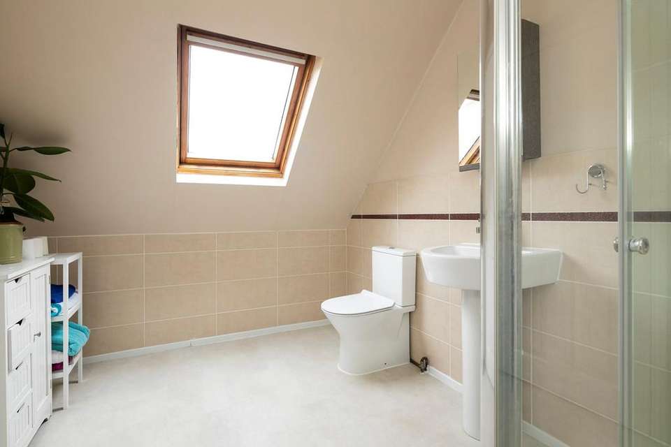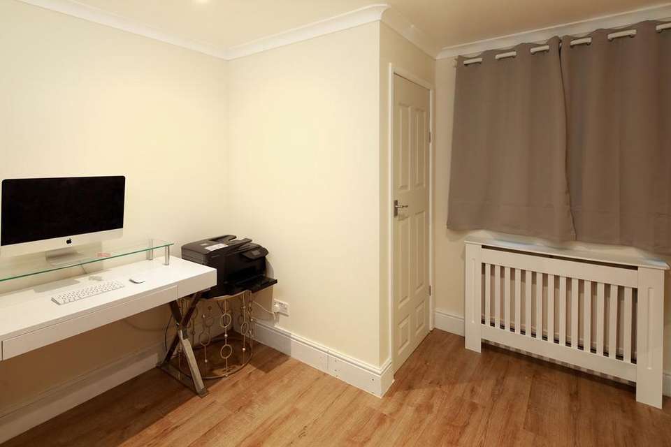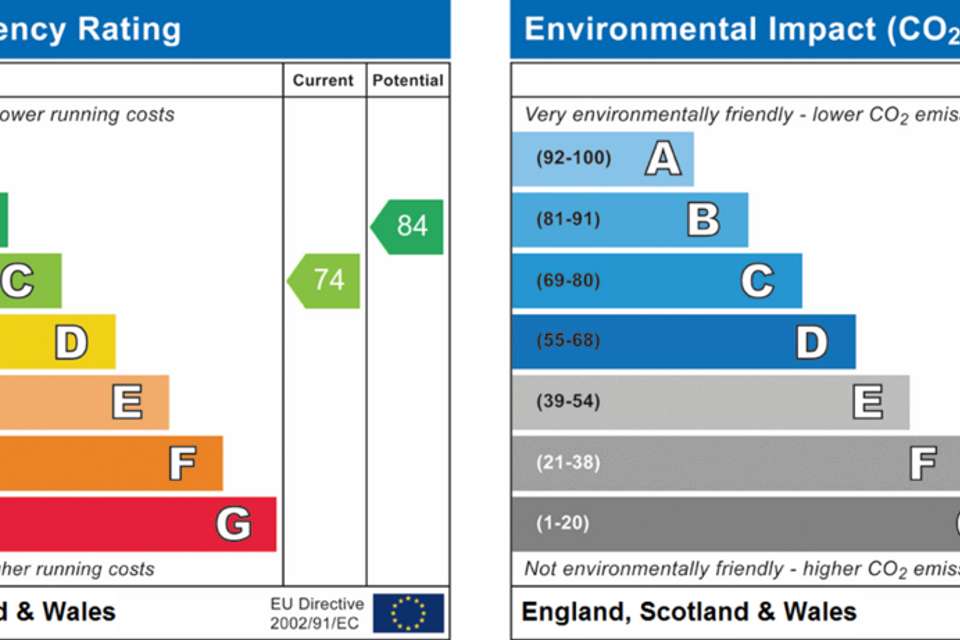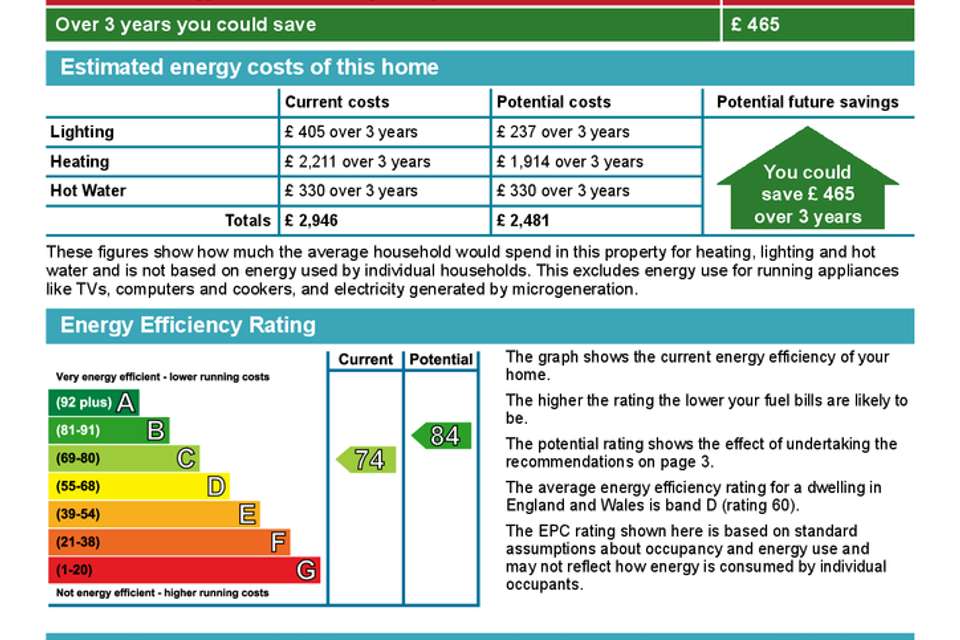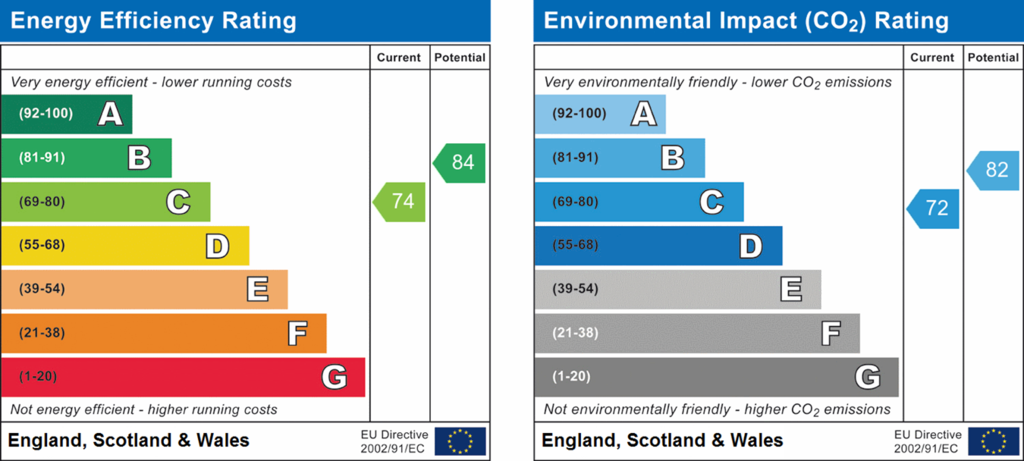5 bedroom detached house for sale
Mayfield Road, Lyminge, Folkestone, CT18detached house
bedrooms
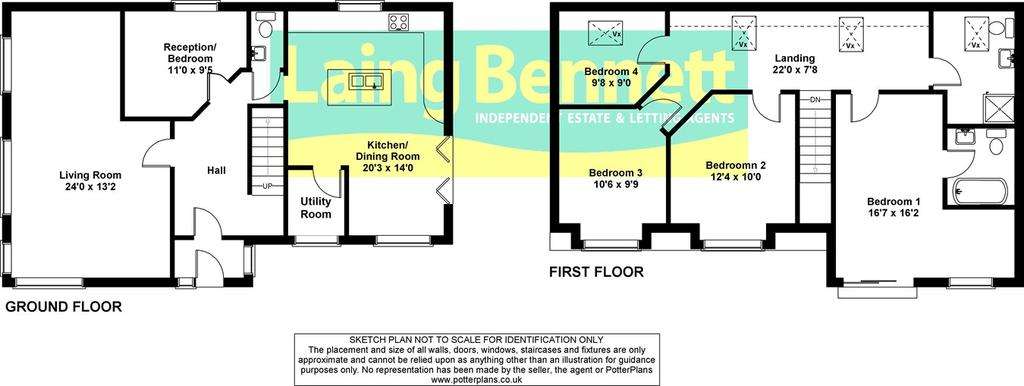
Property photos

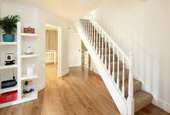
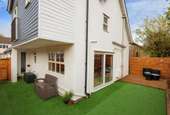
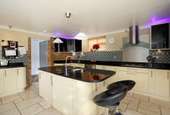
+14
Property description
A deceptively spacious four/five bedroom detached residence situated in the village Lyminge. The accommodation comprises: ground floor - porch, reception hall, living room, kitchen/dining room, utility room, study/bedroom five and WC. First floor - landing, master bedroom with en suite bathroom and three further bedrooms and shower room. Outside; Driveway and a courtyard garden. The property boasts a stunning kitchen/dining room and spacious accommodation. EPC RATING = C
THE ACCOMMODATION COMPRISES
GROUND FLOOR
ENTRANCE PORCH
UPVC entrance door - Double glazed casement window to the side - Cloak hooks - Glazed panelled door leading to:
RECEPTION HALL
Staircase to the first floor with balustrade - Radiator - Coved ceiling - Doors to:
WC
Low level concealed cistern WC - Wash hand basin - Slate wall tiling - Exposed brickwork to one wall - Floor tiling - Extractor fan
LIVING ROOM
24'0" x 13'2" (7.32m x 4.01m) at widest points , Dual aspect - Double glazed casement windows to front and side - Laminate flooring - TV point - Satellite cables – Wall lights - Two radiators - Coved ceiling
KITCHEN/DINING ROOM
20'3" x 14'0" (6.17m x 4.27m) at widest points , Undoubtedly a main feature of this home is the large open plan kitchen/dining room - Dual aspect with double glazed windows to front and rear – UPVC double glazed sliding patio door leading to the courtyard garden - To the kitchen area; attractive cream and black mixed units with high gloss finish, base units with black granite work surface over Large island with granite work surface with ceramic 1 & 1/2 bowl sink Matching wall cabinets - Built in electric oven and microwave space over Five ring gas hob with 'Meile' extractor canopy of glass and stainless steel - Integral dishwasher Space for fridge - Under cabinet lighting and kick space lighting - Attractive glass mosaics splashback tiles and granite upstands - Exposed brickwork to two walls - Tiled flooring with under floor heating Space for large dining table - Spotlights - Door to:
UTILITY ROOM
5'10" x 5'1" (1.78m x 1.55m) Double glazed window to the front - Space and plumbing for washing machine - Fitted shower tray and shower (not currently used) - Exposed brickwork to one wall - Tiled flooring
STUDY/BEDROOM FIVE
11'0" x 9'5" (3.35m x 2.87m) , Casement window to the rear - Telephone point - Radiator
FIRST FLOOR
LANDING
Sloping ceiling with restricted head height to one side, otherwise a spacious landing with two double glazed Velux windows to the rear Hatch to loft space - Coved ceiling - Doors to:
MASTER BEDROOM
16'7" x 16'2" (5.05m x 4.93m) at widest points , Front aspect - Double glazed window and UPVC sliding patio door with Juliet balcony - Dado rail - TV point - Laminate flooring -Spotlighting - Coved ceiling - Wall lights - Door to:
EN SUITE BATHROOM
Double glazed window to the side - A matching white suite comprising; low level WC, wash hand basin with vanity below and panelled bath with shower attachment and thermostatically controlled shower over - Attractive wall tiling - Laminate flooring - Wall mounted contemporary radiator - Extractor fan
BEDROOM TWO
12'4" x 10'0" (3.76m x 3.05m) , Front aspect - Double glazed window - Coved ceiling - Radiator - Spotlights
BEDROOM THREE
16'6" x 9'9" (5.03m x 2.97m) , Front aspect - Double glazed window - Coved ceiling - Radiator
BEDROOM FOUR
9'8" x 9'0" (2.95m x 2.74m) some restricted head height, Sloping ceiling with restricted head height to one side - Double glazed Velux window - Coved ceiling - Radiator
BATHROOM
Double glazed Velux window to the rear - A spacious room with wood flooring - Low level WC, pedestal wash hand basin and shower cubicle with thermostatically controlled shower with fixed head and hand shower - Heated towel rail - Part wall tiling - Extractor fan
OUTSIDE
FRONT
A dwarf brick wall with pillars – Space for parking a small vehicle - Outside lights
DRIVEWAY
Gravel driveway to the side of the property with parking for one large vehicle
COURTYARD GARDEN
Enclosed west facing courtyard laid to artificial grass – Access to the kitchen/dining room - Gate to the front with brick pillars and walls - Access to the rear the property
THE ACCOMMODATION COMPRISES
GROUND FLOOR
ENTRANCE PORCH
UPVC entrance door - Double glazed casement window to the side - Cloak hooks - Glazed panelled door leading to:
RECEPTION HALL
Staircase to the first floor with balustrade - Radiator - Coved ceiling - Doors to:
WC
Low level concealed cistern WC - Wash hand basin - Slate wall tiling - Exposed brickwork to one wall - Floor tiling - Extractor fan
LIVING ROOM
24'0" x 13'2" (7.32m x 4.01m) at widest points , Dual aspect - Double glazed casement windows to front and side - Laminate flooring - TV point - Satellite cables – Wall lights - Two radiators - Coved ceiling
KITCHEN/DINING ROOM
20'3" x 14'0" (6.17m x 4.27m) at widest points , Undoubtedly a main feature of this home is the large open plan kitchen/dining room - Dual aspect with double glazed windows to front and rear – UPVC double glazed sliding patio door leading to the courtyard garden - To the kitchen area; attractive cream and black mixed units with high gloss finish, base units with black granite work surface over Large island with granite work surface with ceramic 1 & 1/2 bowl sink Matching wall cabinets - Built in electric oven and microwave space over Five ring gas hob with 'Meile' extractor canopy of glass and stainless steel - Integral dishwasher Space for fridge - Under cabinet lighting and kick space lighting - Attractive glass mosaics splashback tiles and granite upstands - Exposed brickwork to two walls - Tiled flooring with under floor heating Space for large dining table - Spotlights - Door to:
UTILITY ROOM
5'10" x 5'1" (1.78m x 1.55m) Double glazed window to the front - Space and plumbing for washing machine - Fitted shower tray and shower (not currently used) - Exposed brickwork to one wall - Tiled flooring
STUDY/BEDROOM FIVE
11'0" x 9'5" (3.35m x 2.87m) , Casement window to the rear - Telephone point - Radiator
FIRST FLOOR
LANDING
Sloping ceiling with restricted head height to one side, otherwise a spacious landing with two double glazed Velux windows to the rear Hatch to loft space - Coved ceiling - Doors to:
MASTER BEDROOM
16'7" x 16'2" (5.05m x 4.93m) at widest points , Front aspect - Double glazed window and UPVC sliding patio door with Juliet balcony - Dado rail - TV point - Laminate flooring -Spotlighting - Coved ceiling - Wall lights - Door to:
EN SUITE BATHROOM
Double glazed window to the side - A matching white suite comprising; low level WC, wash hand basin with vanity below and panelled bath with shower attachment and thermostatically controlled shower over - Attractive wall tiling - Laminate flooring - Wall mounted contemporary radiator - Extractor fan
BEDROOM TWO
12'4" x 10'0" (3.76m x 3.05m) , Front aspect - Double glazed window - Coved ceiling - Radiator - Spotlights
BEDROOM THREE
16'6" x 9'9" (5.03m x 2.97m) , Front aspect - Double glazed window - Coved ceiling - Radiator
BEDROOM FOUR
9'8" x 9'0" (2.95m x 2.74m) some restricted head height, Sloping ceiling with restricted head height to one side - Double glazed Velux window - Coved ceiling - Radiator
BATHROOM
Double glazed Velux window to the rear - A spacious room with wood flooring - Low level WC, pedestal wash hand basin and shower cubicle with thermostatically controlled shower with fixed head and hand shower - Heated towel rail - Part wall tiling - Extractor fan
OUTSIDE
FRONT
A dwarf brick wall with pillars – Space for parking a small vehicle - Outside lights
DRIVEWAY
Gravel driveway to the side of the property with parking for one large vehicle
COURTYARD GARDEN
Enclosed west facing courtyard laid to artificial grass – Access to the kitchen/dining room - Gate to the front with brick pillars and walls - Access to the rear the property
Council tax
First listed
Over a month agoEnergy Performance Certificate
Mayfield Road, Lyminge, Folkestone, CT18
Placebuzz mortgage repayment calculator
Monthly repayment
The Est. Mortgage is for a 25 years repayment mortgage based on a 10% deposit and a 5.5% annual interest. It is only intended as a guide. Make sure you obtain accurate figures from your lender before committing to any mortgage. Your home may be repossessed if you do not keep up repayments on a mortgage.
Mayfield Road, Lyminge, Folkestone, CT18 - Streetview
DISCLAIMER: Property descriptions and related information displayed on this page are marketing materials provided by Laing Bennett – Lyminge, Folkestone. Placebuzz does not warrant or accept any responsibility for the accuracy or completeness of the property descriptions or related information provided here and they do not constitute property particulars. Please contact Laing Bennett – Lyminge, Folkestone for full details and further information.





