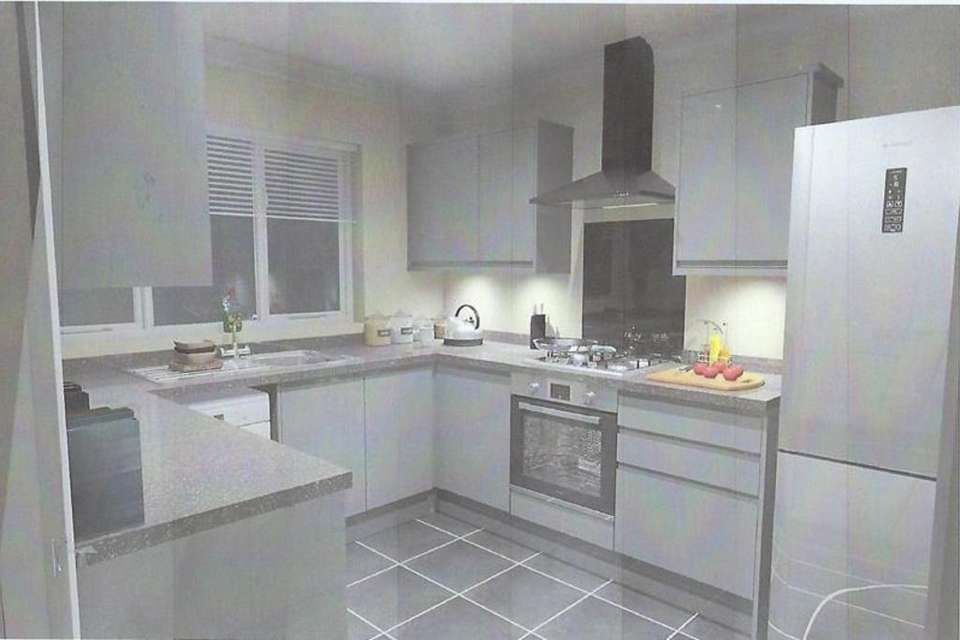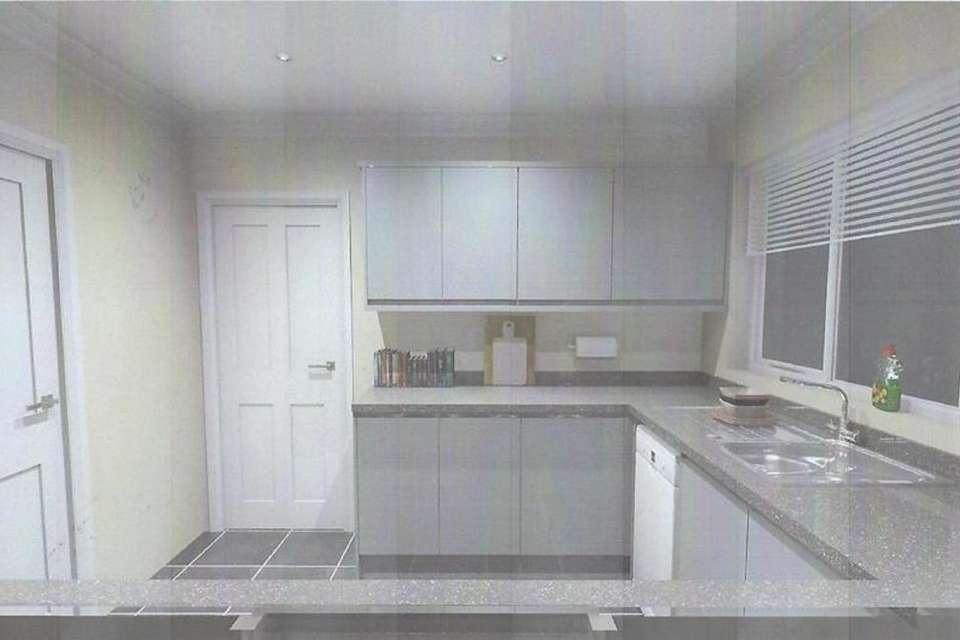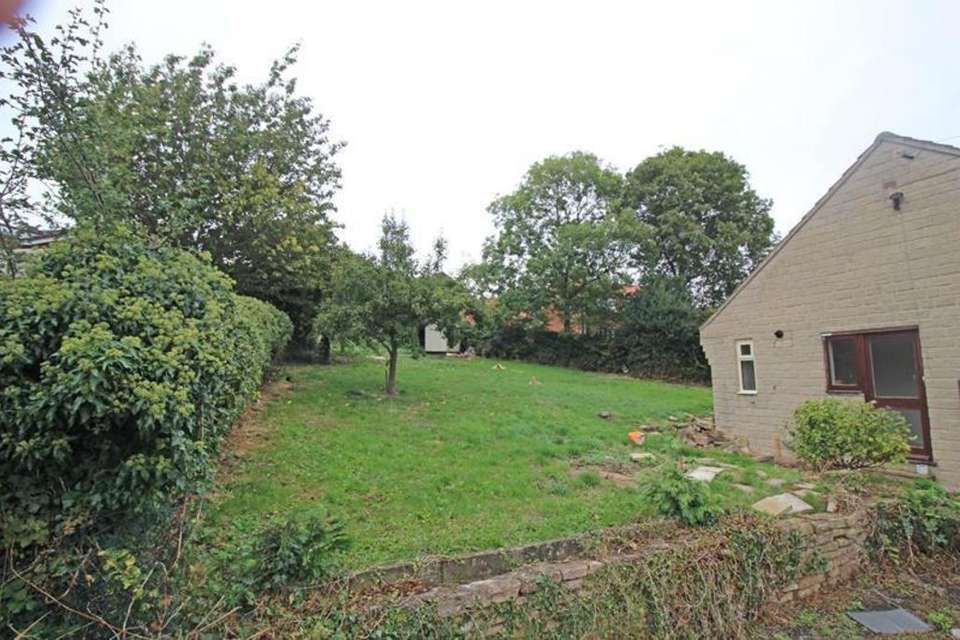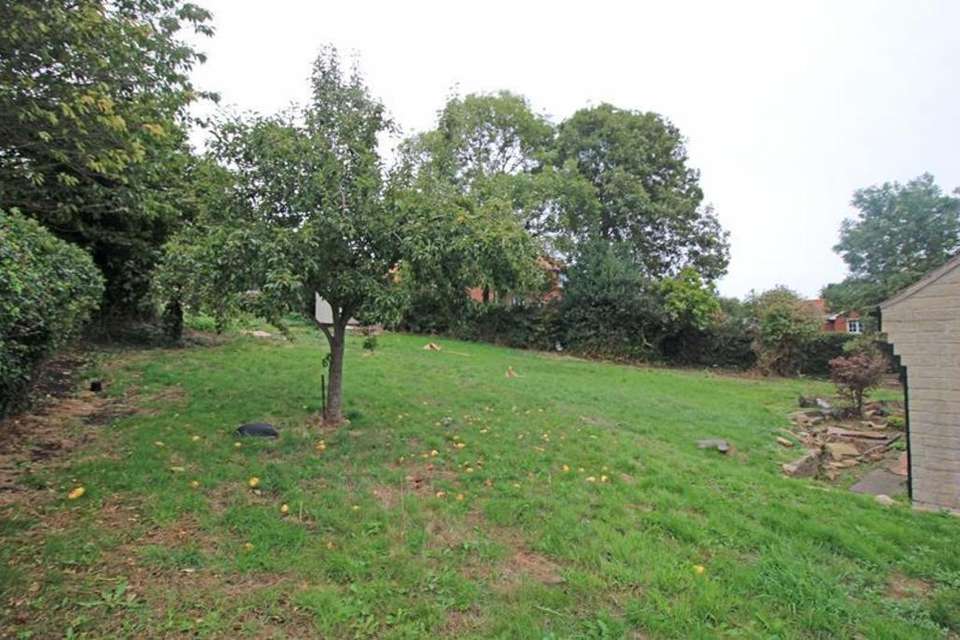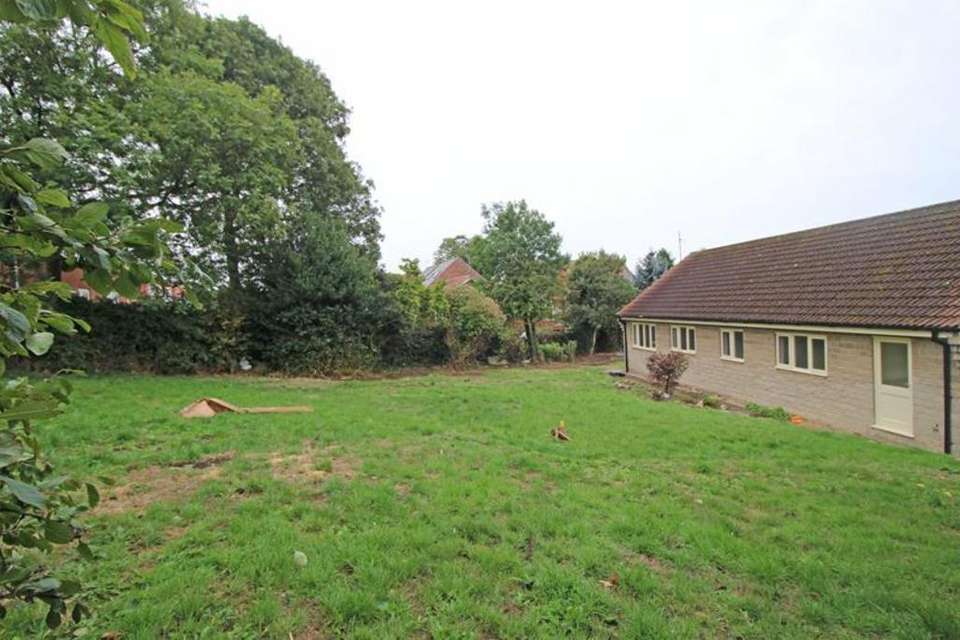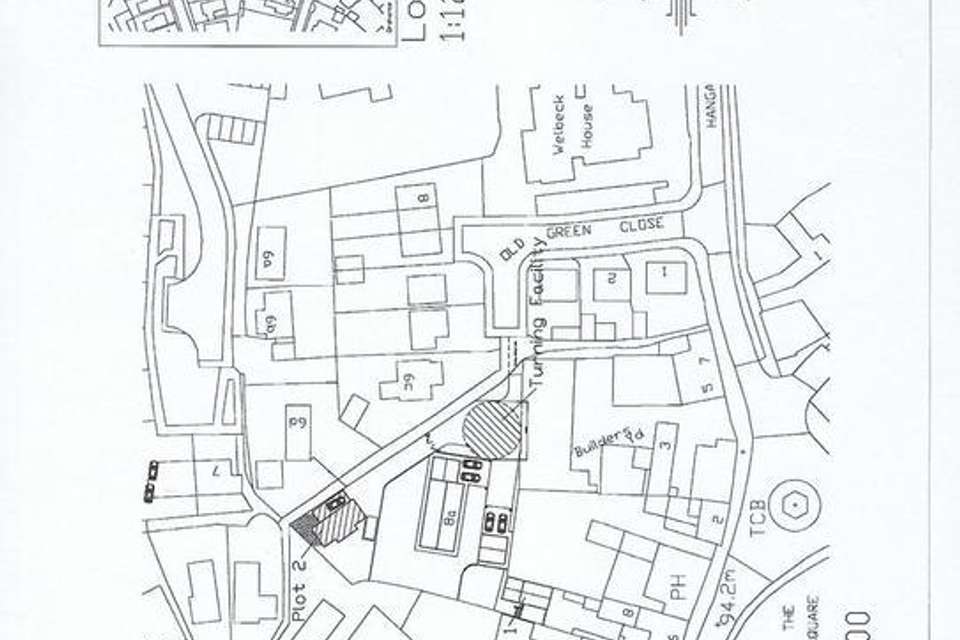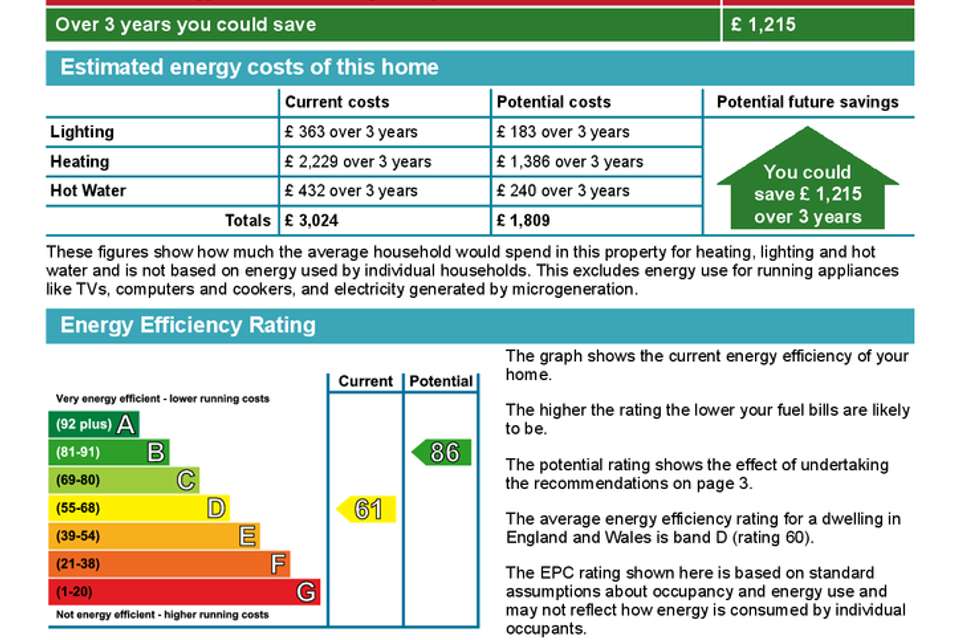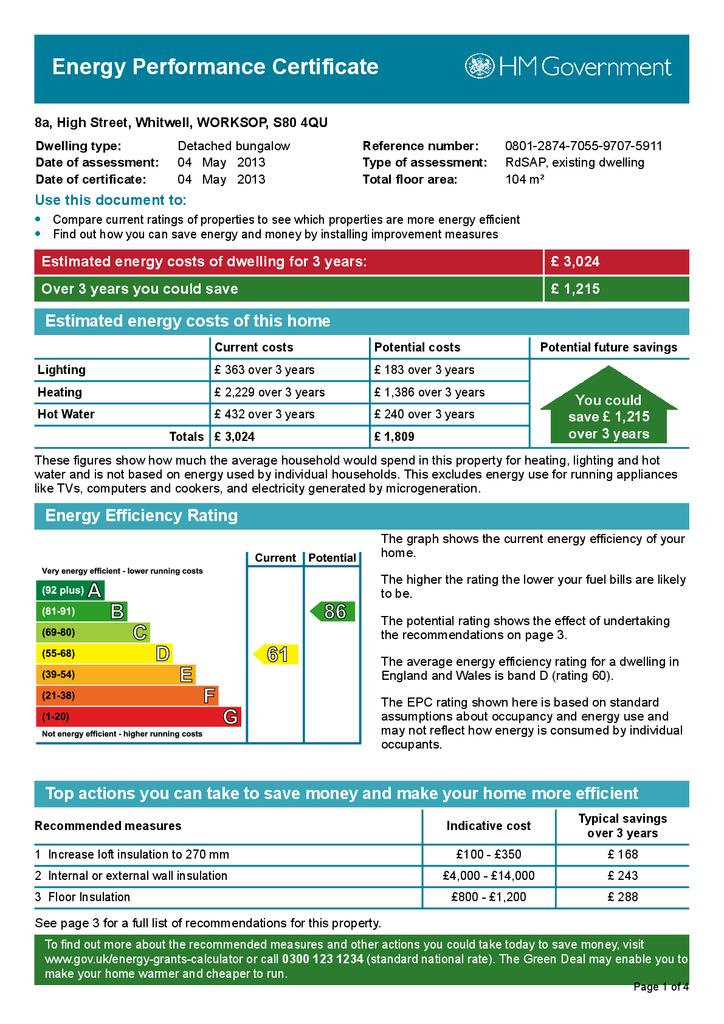3 bedroom property for sale
8a High Street, Whitwellproperty
bedrooms
Property photos
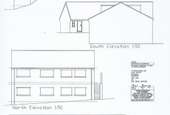
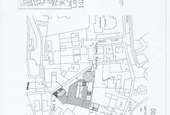
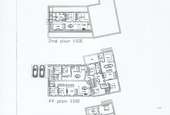
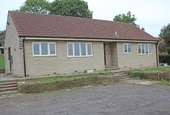
+7
Property description
The Current Bungalow Compromises; Entrance Hall With coving to the ceiling, fitted storage cupboard and central heating radiator. Lounge 23’4" x 11’10" (7.11m x 3.60m) A good sized full length lounge with coving to the ceiling, two central heating radiators and feature Louis style ornate fireplace with fitted hearth and back. Separate Dining Room/Bedroom Four With coving to the ceiling and central heating radiator. Kitchen 9’10" x 8’10" (2.99m x 2.69m) The current vendor has commissioned a scheme of works to replace the current kitchen (computer generation illustration) but is open to negotiation with regard to this installation. Side Entrance/Utility Room Master Bedroom 12’11" x 9’10" (3.93m x 2.99m) With coving to the ceiling and central heating radiator. Bedroom Two 10’10" x 9’6" (3.30m x 2.89m) With coving to the ceiling and central heating radiator. Bedroom Three 9’6" x 7’11" (2.89m x 2.41m) With coving to the ceiling and central heating radiator. Bathroom 7’10" x 7’3" (2.38m x 2.21m) With a fitted white suite with corner bath, pedestal hand basin, low flush WC, chrome heated towel rail and half tiled walls. Outside Approached from Old Green Close, the property stands in a generous sized plot with lawned garden areas to all sides. The driveway provides suitable space for vehicle hard standing and would lend itself for the erection of garaging facilities (subject to necessary permission/consents). Planning Permission Planning permission has been granted conditionally for the erection of an additional two storey dwelling and conversion/extension of the existing dwelling. Full details of the granted permission/conditions are available via Bolsover District Council Planning Portal, reference 18/00144/FUL decision notice date 25th May 2018. Further images and site plans to follow
Council tax
First listed
Over a month agoEnergy Performance Certificate
8a High Street, Whitwell
Placebuzz mortgage repayment calculator
Monthly repayment
The Est. Mortgage is for a 25 years repayment mortgage based on a 10% deposit and a 5.5% annual interest. It is only intended as a guide. Make sure you obtain accurate figures from your lender before committing to any mortgage. Your home may be repossessed if you do not keep up repayments on a mortgage.
8a High Street, Whitwell - Streetview
DISCLAIMER: Property descriptions and related information displayed on this page are marketing materials provided by Mellor & Beer - Worksop. Placebuzz does not warrant or accept any responsibility for the accuracy or completeness of the property descriptions or related information provided here and they do not constitute property particulars. Please contact Mellor & Beer - Worksop for full details and further information.





