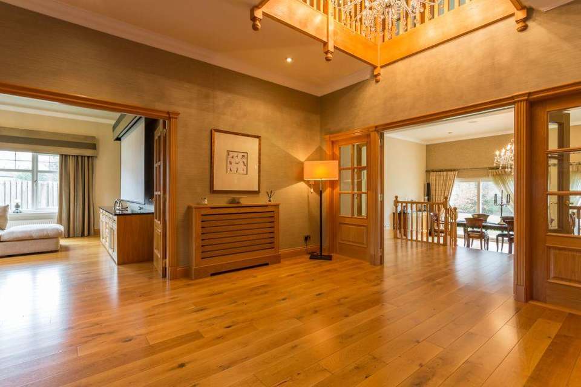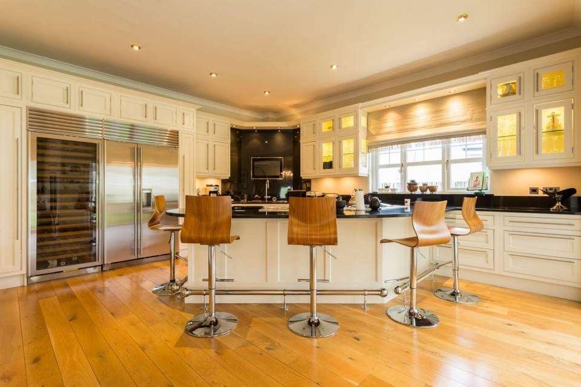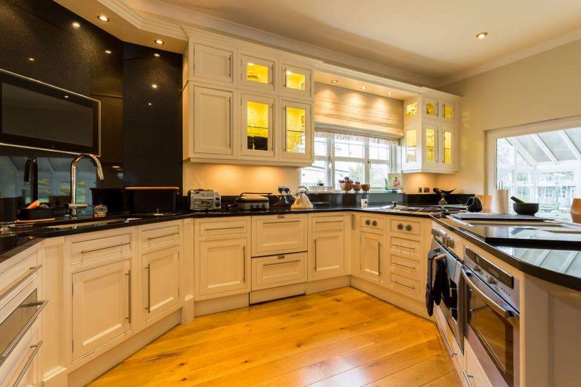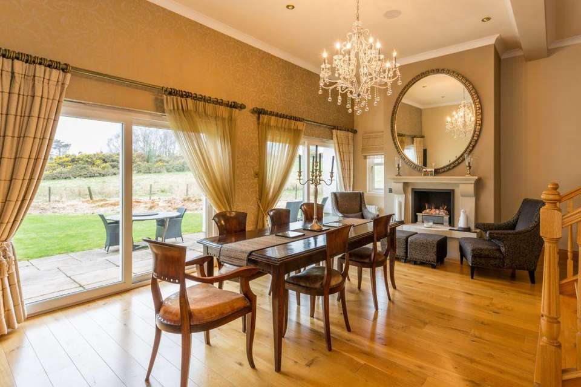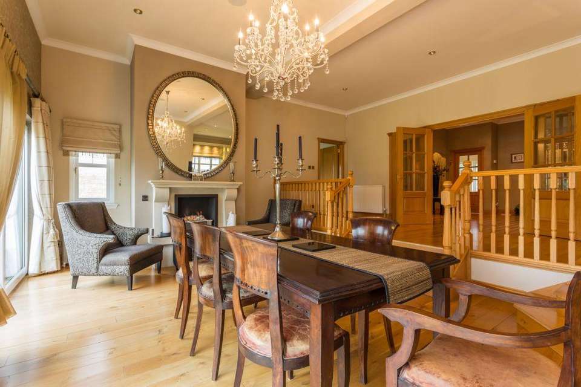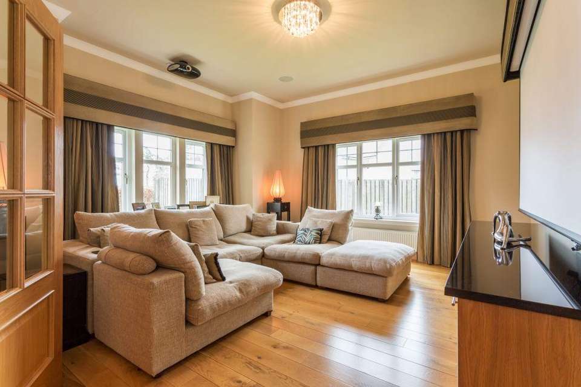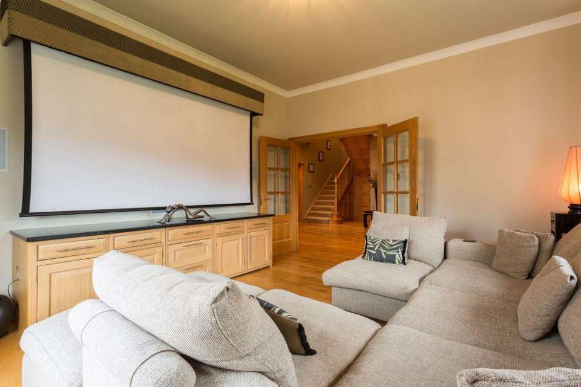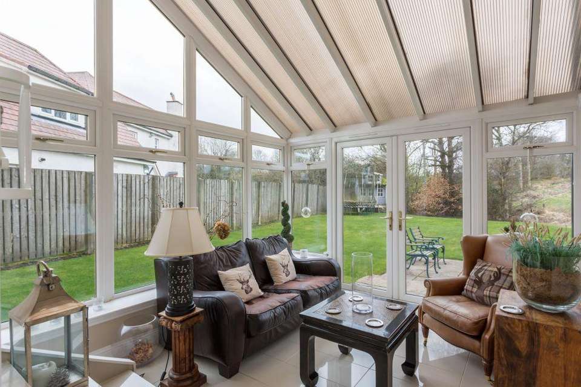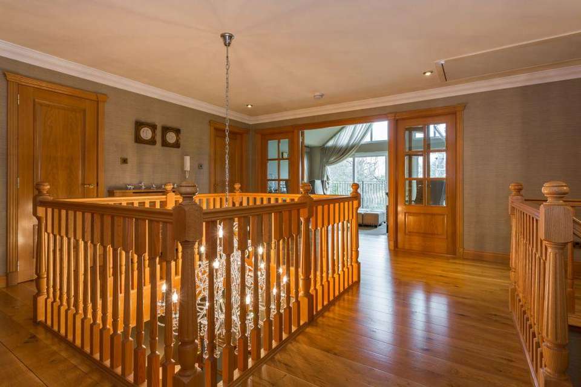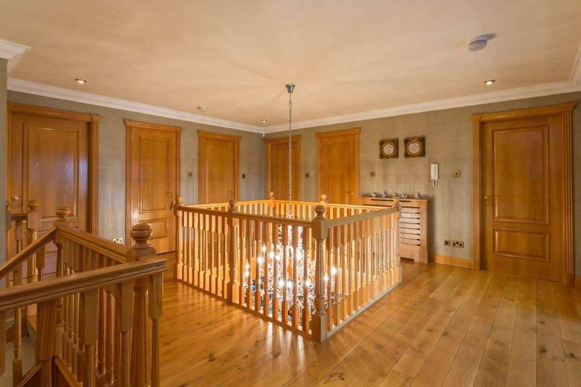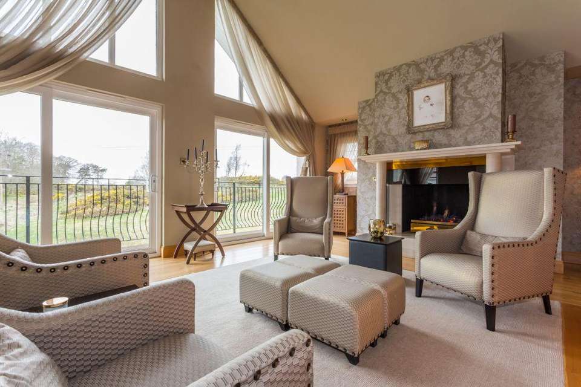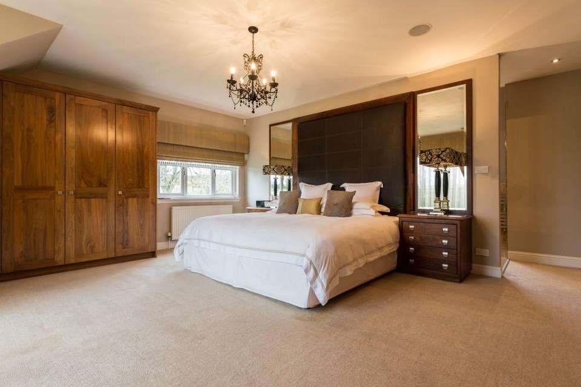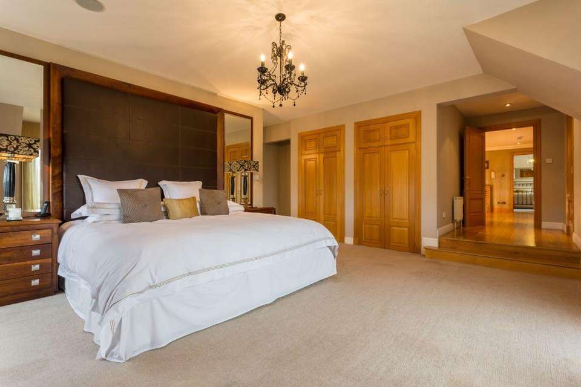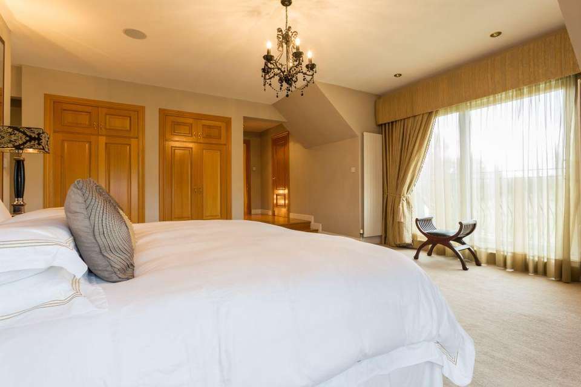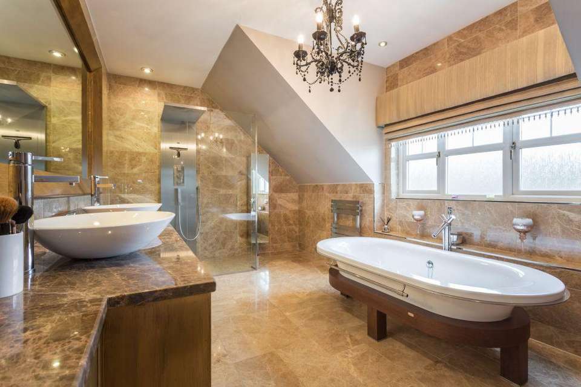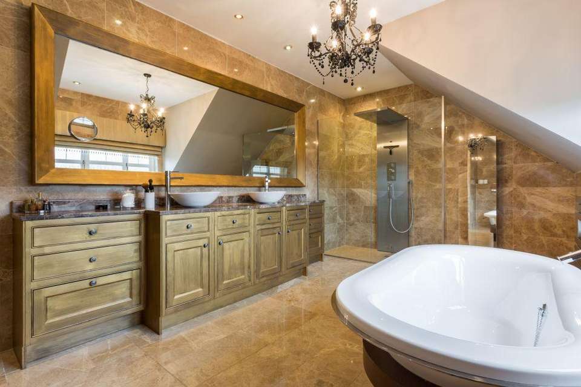4 bedroom detached villa for sale
Oakwood, West Glen Road, Kilmacolm, PA13 4PWdetached house
bedrooms
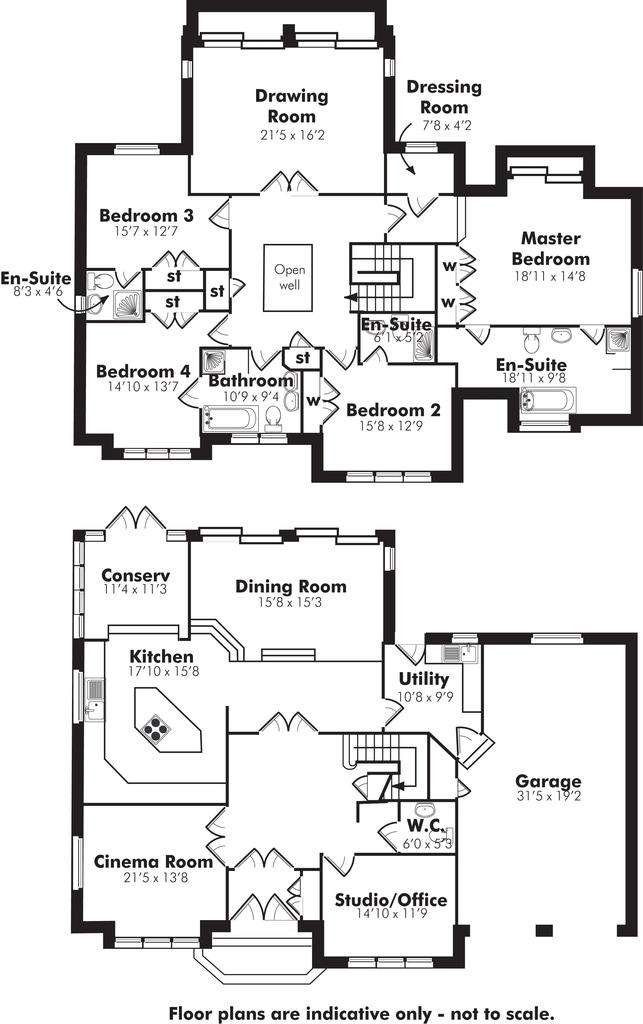
Property photos

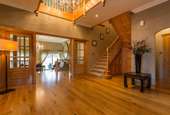
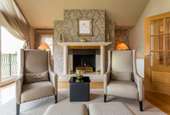

+16
Property description
Situated in an exclusive development of only four properties this ‘Diplomat' style family home was originally built by ManorKingdom however partially re-designed by the current owners to create a stunning residence of some 400 sq m or thereby of internal accommodation. A set of outer leaf doors leads to the stunning hallway with double height ceiling that is synonymous with traditionally built homes as is the high ceilings, hardwood flooring and American oak doors that are throughout the property. What immediately strikes you with this property as you enter is the amount of natural light, the kitchen and the lower level dining room are all open plan with the hallway creating a fantastic natural ambience and free flowing space. On completion of the property by the builders the current clients installed a stunning Clive Christian kitchen with contrasting granite work surfaces and breakfast bar. The dining room has a feature pillared limestone fireplace with gas fire and sliding patio doors giving direct access to the garden. The conservatory is adjacent to the kitchen which also accesses the garden. Completing the ground floor accommodation are a study, WC, utility room, door to double garage (currently games room) and a fantastic cinema room with double aspect windows. The undoubted feature room of this beautiful home is the double height drawing room on the first floor that has sliding doors onto a balcony that overlooks the garden and farmland beyond. The gallery upper hallway has a central void overlooking the hallway below. On this floor there are four double bedrooms. The principal bedroom benefits from ample built-in wardrobes, separate dresser and beyond the bedroom a walk-in luxury bathroom again re-designed by Clive Christian. There are sliding patio doors again giving access to the balcony. Two of the other three bedrooms also benefit from en-suite shower rooms and the fourth has access to the family bathroom via a Jack & Jill arrangement. Externally the property is entered via gated access with leafy avenue to Oakwood which is the last house on the development. A monobloc driveway provides parking and entrance to the double garage. Lawns surround the property with a patio area to the rear. A fence borders the gardens and separates it from the farmland beyond. The specification includes gas central heating, double glazing and a security alarm system. The village of Kilmacolm has local stores offering everyday provisions, popular village restaurants and coffee shops. The prestigious St Columba's School is conveniently situated within the village along with KilmacolmPrimary School. . There are social and recreational facilities which are all catered for which include golf club, tennis club, bowling club and restaurants. Kilmacolm is a short drive away from Johnstone bypass which links up with the M8 motorway and connects to the Airport, Paisley, Braehead Shopping Centre and Glasgow City Centre.
Council tax
First listed
Over a month agoOakwood, West Glen Road, Kilmacolm, PA13 4PW
Placebuzz mortgage repayment calculator
Monthly repayment
The Est. Mortgage is for a 25 years repayment mortgage based on a 10% deposit and a 5.5% annual interest. It is only intended as a guide. Make sure you obtain accurate figures from your lender before committing to any mortgage. Your home may be repossessed if you do not keep up repayments on a mortgage.
Oakwood, West Glen Road, Kilmacolm, PA13 4PW - Streetview
DISCLAIMER: Property descriptions and related information displayed on this page are marketing materials provided by Cochran Dickie - Bridge of Weir. Placebuzz does not warrant or accept any responsibility for the accuracy or completeness of the property descriptions or related information provided here and they do not constitute property particulars. Please contact Cochran Dickie - Bridge of Weir for full details and further information.





