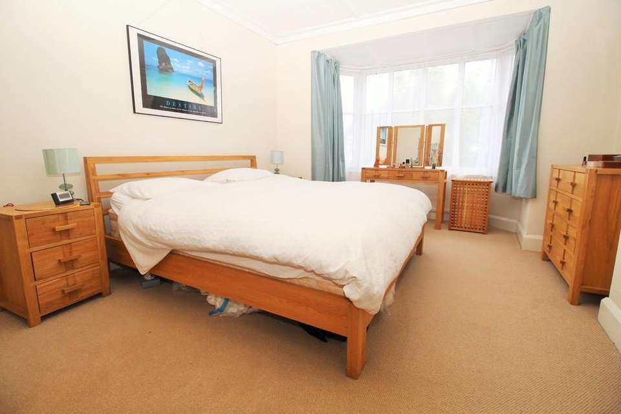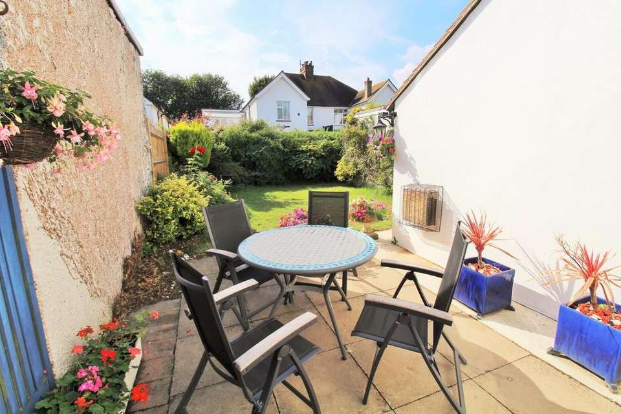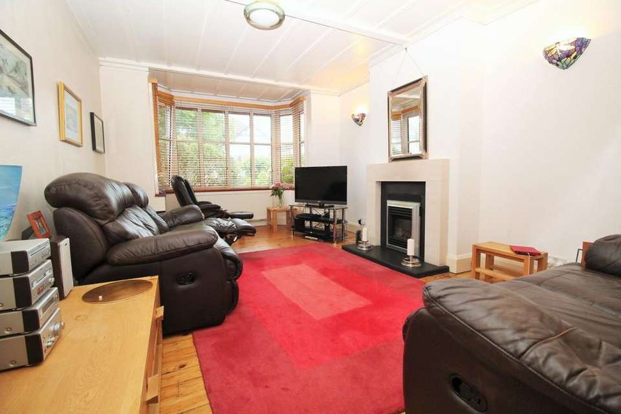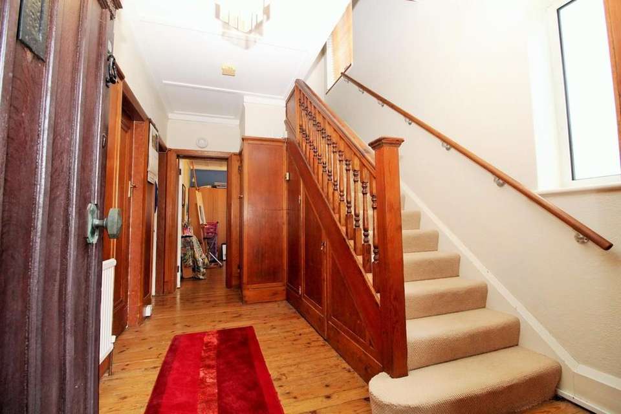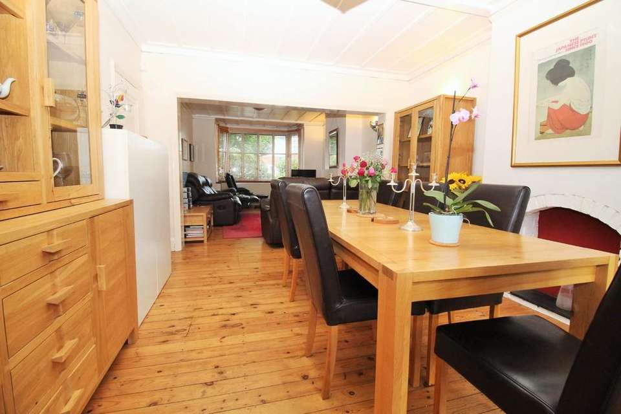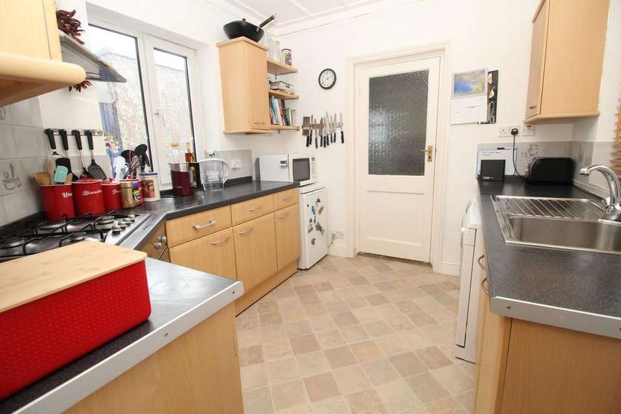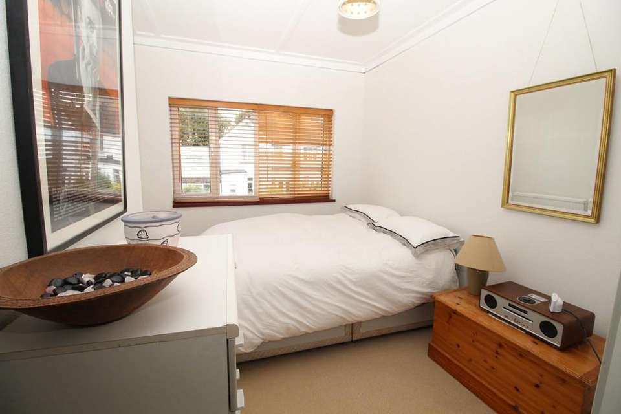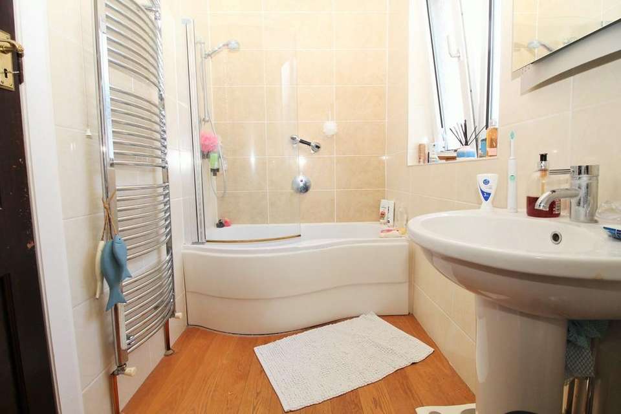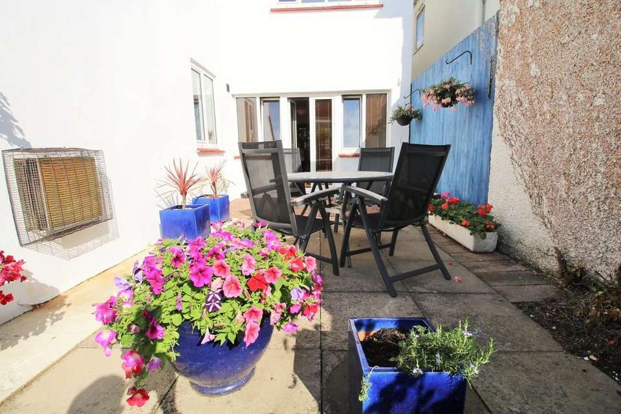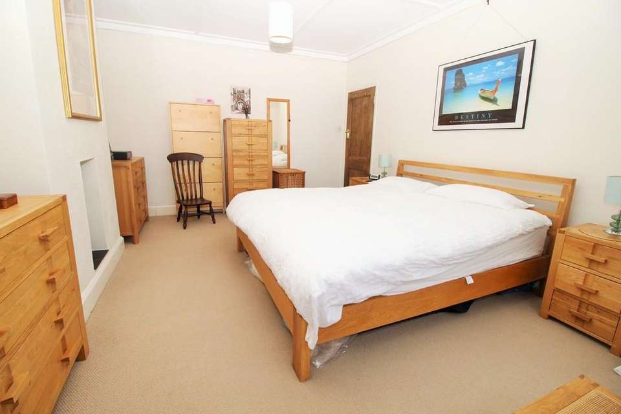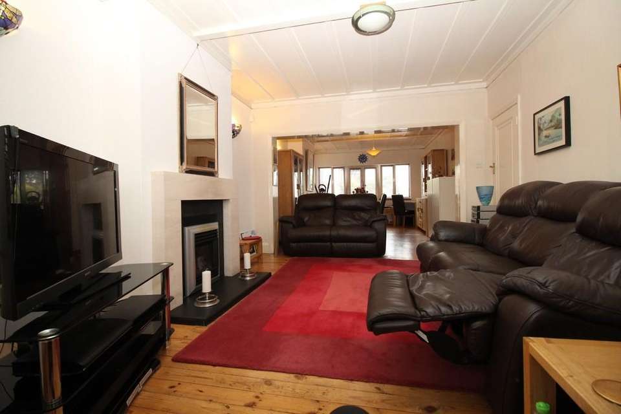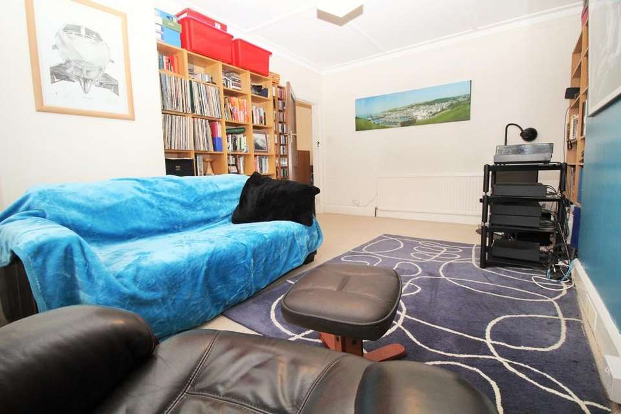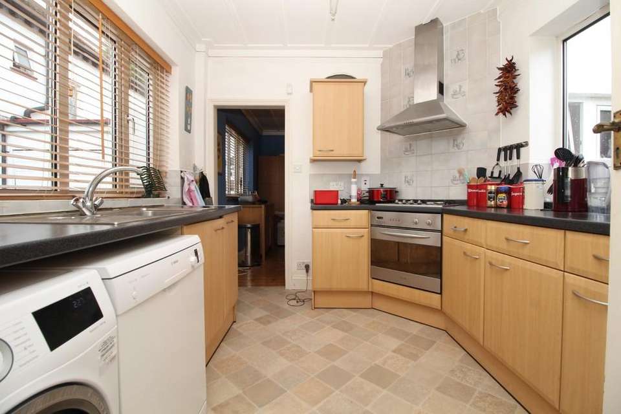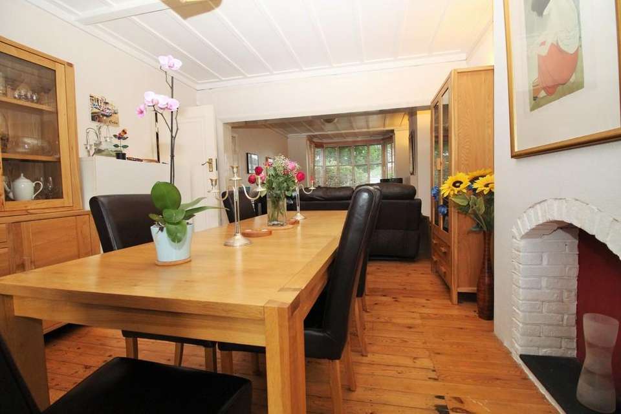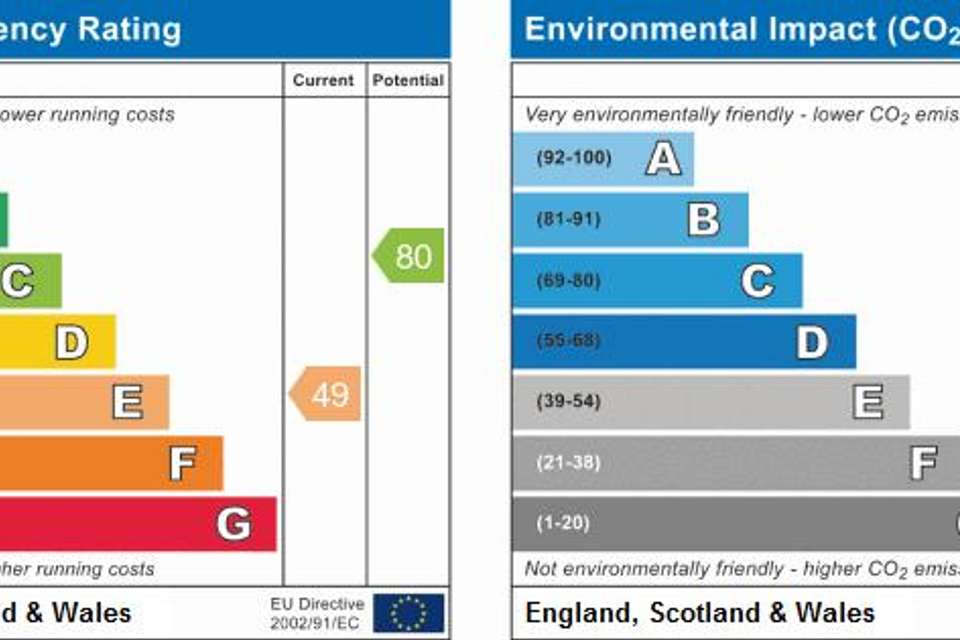4 bedroom detached house for sale
Welbeck Avenue, Hove, BN3 4JNdetached house
bedrooms
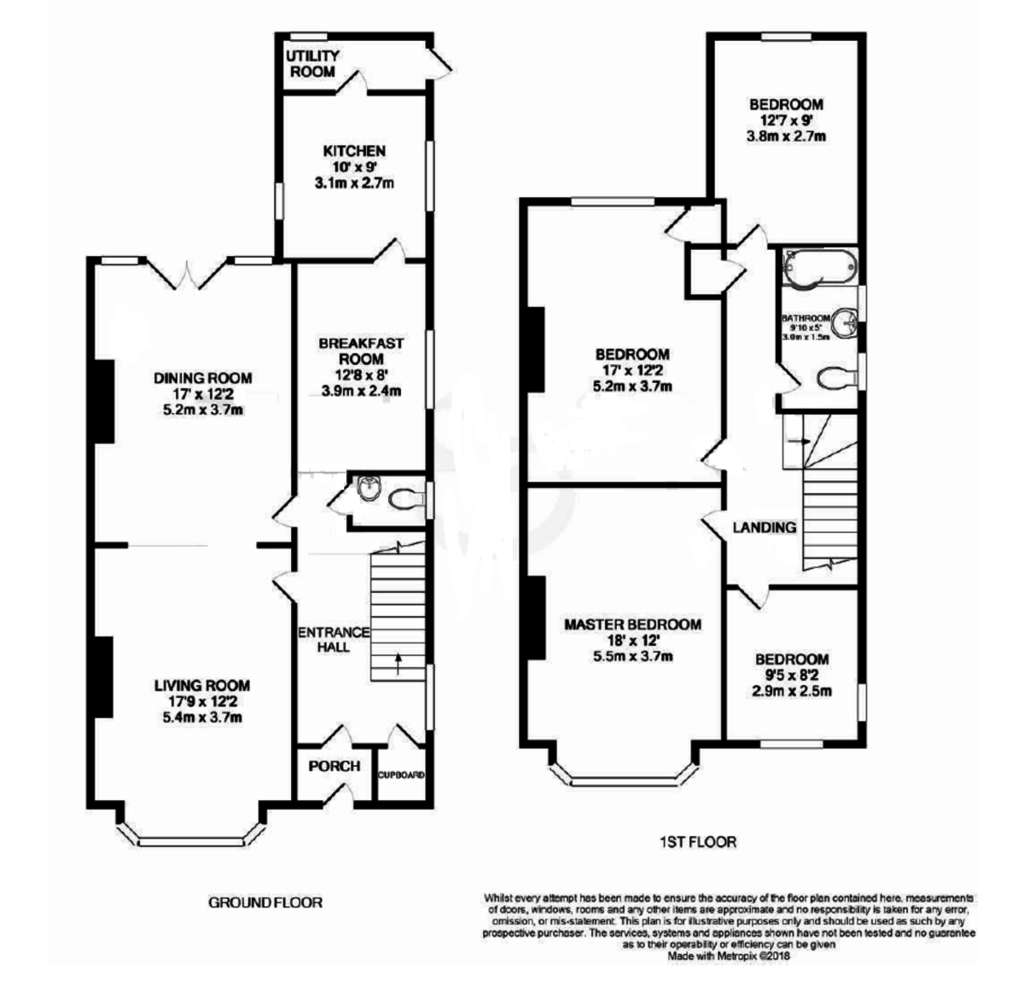
Property photos
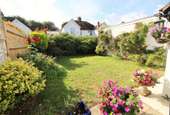
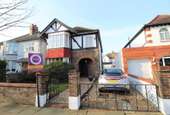
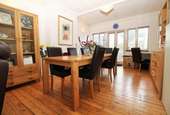
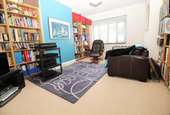
+15
Property description
This is the one you've been waiting for! A magnificent, well appointed, bay fronted, detached family house offering four double bedrooms, a family bathroom with additional downstairs cloakroom, a large through living room / dining room opening onto the sunny rear garden, kitchen and separate breakfast room, private driveway leading to garage and an established West facing garden. The property offers highly versatile accommodation throughout set in an enviable location just moments from Hove seafront, Wish Park and local shops.
The property is situated in an attractive tree-lined avenue nestled between New Church Road and our famous seafront. Main road links are fabulously easy from this location and there is also a regular bus service operating nearby. In addition, Hove railway station is 1.6 miles away and Portslade station is 0.9 miles away. Wish Park is just 0.1 miles away, you can see it from the third bedroom, and Hove Lagoon with its' famed Esplanade is but a short walk down to the end of road (approx. 0.25 miles away).
Externally the property is bay fronted with charming elevations beneath a tiled roof. Upon approach, a gated pathway through the lawned front garden with mature shrub borders leads to the covered entrance porch and original solid wood front door.
Once inside, you are greeted by a generous hallway with stripped wood flooring and wood panelled walls, a built-in coat storage cupboard, doors to all rooms and a downstairs cloakroom with low level flush W.C. & wash hand basin with mixer taps.
The bright and airy, bay fronted, through living / dining room has continued stripped wood floors and enjoys both easterly and westerly aspects with high ceilings. There is a wonderful feature limestone fireplace with slate plinth and gas coal effect fire with mantel over and uPVC double doors opening onto the patio area of the West facing rear garden.
Adding to the extensive living accommodation is the breakfast room, again with real wood floors, providing ample space for a table and chairs that could easily make the perfect home office for anyone now needing to work from home. It leads through to the kitchen which is bright with a dual aspect and comprises a wide range of wall and base level beech effect units with a black roll edge, laminate work surface, integrated appliances including an inset stainless steel four ring gas hob with electric oven and grill below, a stainless steel sink & drainer with mixer taps. Furthermore there is space and plumbing for a washing machine and dishwasher with space for a free standing fridge. You also have a useful utility room if you'd like to keep your appliances separate from your kitchen that in turn takes you out to the rear garden.
To the first floor, the wide landing has a built-in airing cupboard and provides access to a large loft space and the four good size bedrooms. Many house in the road have converted their lofts to provide further bedroom / bathroom facilities so that is definitely an option here (subject to necessary planning & consents).
The generous bay fronted master bedroom and bedroom four at the front of the house overlook the attractive tree-lined street with the remaining two having a light westerly aspect enjoying delightful views over the pretty rear garden.
Also residing on the first floor is the fully tiled family bathroom with a white contemporary suite comprising of a 'P' shape panelled bath with shower over and wall mounted thermostatic controls, a low level eco-flush W.C., pedestal wash hand basin with mixer tap & cabinet over and a heated towel rail.
Approached via the dining room and utility room, the enclosed private garden is mainly laid to lawn having a much desired westerly aspect. There is a paved area perfect for a table and chairs and al fresco dining, being surrounded by an array of well established flower and shrub borders. This safe and sunny outside space is the perfect place for children and pets alike to play out in securely & let off that bit of extra steam!
Furthermore, the property comes with a detached garage and private driveway which is a valuable commodity in this favourable location. The driveway provides ample off road parking for multiple vehicles and there is also residents' permit parking readily available in the road.
GROUND FLOOR
COVERED ENTRANCE PORCH
ENTRANCE HALL With ample understairs storage and a large built-in cupboard by the front door
CLOAKROOM
BAY FRONTED LIVING ROOM 17' 9" into bay x 12' 2" (5.41m x 3.71m)
DINING ROOM 17' 0" x 12' 2" (5.18m x 3.71m) With double glazed doors opening onto patio
BREAKFAST ROOM 12' 8" x 8' (3.86m x 2.44m)
KITCHEN 10' x 9' (3.05m x 2.74m)
UITLITY ROOM
FIRST FLOOR
LANDING
BAY FRONTED MASTER BEDROOM 18' 0" into bay x 12' 0" (5.49m x 3.66m)
BEDROOM TWO 17' x 12' 2" (5.18m x 3.71m)
BEDROOM THREE 12' 7" x 9' (3.84m x 2.74m)
BEDROOM FOUR 9' 5" x 8' 2" (2.87m x 2.49m)
BATHROOM
OUTSIDE
GATED DRIVEWAY Providing ample off road parking for multiple cars & leading to:
GARAGE
FRONT GARDEN
SUNNY WEST FACING REAR GARDEN With patio area and large lawn
The property is situated in an attractive tree-lined avenue nestled between New Church Road and our famous seafront. Main road links are fabulously easy from this location and there is also a regular bus service operating nearby. In addition, Hove railway station is 1.6 miles away and Portslade station is 0.9 miles away. Wish Park is just 0.1 miles away, you can see it from the third bedroom, and Hove Lagoon with its' famed Esplanade is but a short walk down to the end of road (approx. 0.25 miles away).
Externally the property is bay fronted with charming elevations beneath a tiled roof. Upon approach, a gated pathway through the lawned front garden with mature shrub borders leads to the covered entrance porch and original solid wood front door.
Once inside, you are greeted by a generous hallway with stripped wood flooring and wood panelled walls, a built-in coat storage cupboard, doors to all rooms and a downstairs cloakroom with low level flush W.C. & wash hand basin with mixer taps.
The bright and airy, bay fronted, through living / dining room has continued stripped wood floors and enjoys both easterly and westerly aspects with high ceilings. There is a wonderful feature limestone fireplace with slate plinth and gas coal effect fire with mantel over and uPVC double doors opening onto the patio area of the West facing rear garden.
Adding to the extensive living accommodation is the breakfast room, again with real wood floors, providing ample space for a table and chairs that could easily make the perfect home office for anyone now needing to work from home. It leads through to the kitchen which is bright with a dual aspect and comprises a wide range of wall and base level beech effect units with a black roll edge, laminate work surface, integrated appliances including an inset stainless steel four ring gas hob with electric oven and grill below, a stainless steel sink & drainer with mixer taps. Furthermore there is space and plumbing for a washing machine and dishwasher with space for a free standing fridge. You also have a useful utility room if you'd like to keep your appliances separate from your kitchen that in turn takes you out to the rear garden.
To the first floor, the wide landing has a built-in airing cupboard and provides access to a large loft space and the four good size bedrooms. Many house in the road have converted their lofts to provide further bedroom / bathroom facilities so that is definitely an option here (subject to necessary planning & consents).
The generous bay fronted master bedroom and bedroom four at the front of the house overlook the attractive tree-lined street with the remaining two having a light westerly aspect enjoying delightful views over the pretty rear garden.
Also residing on the first floor is the fully tiled family bathroom with a white contemporary suite comprising of a 'P' shape panelled bath with shower over and wall mounted thermostatic controls, a low level eco-flush W.C., pedestal wash hand basin with mixer tap & cabinet over and a heated towel rail.
Approached via the dining room and utility room, the enclosed private garden is mainly laid to lawn having a much desired westerly aspect. There is a paved area perfect for a table and chairs and al fresco dining, being surrounded by an array of well established flower and shrub borders. This safe and sunny outside space is the perfect place for children and pets alike to play out in securely & let off that bit of extra steam!
Furthermore, the property comes with a detached garage and private driveway which is a valuable commodity in this favourable location. The driveway provides ample off road parking for multiple vehicles and there is also residents' permit parking readily available in the road.
GROUND FLOOR
COVERED ENTRANCE PORCH
ENTRANCE HALL With ample understairs storage and a large built-in cupboard by the front door
CLOAKROOM
BAY FRONTED LIVING ROOM 17' 9" into bay x 12' 2" (5.41m x 3.71m)
DINING ROOM 17' 0" x 12' 2" (5.18m x 3.71m) With double glazed doors opening onto patio
BREAKFAST ROOM 12' 8" x 8' (3.86m x 2.44m)
KITCHEN 10' x 9' (3.05m x 2.74m)
UITLITY ROOM
FIRST FLOOR
LANDING
BAY FRONTED MASTER BEDROOM 18' 0" into bay x 12' 0" (5.49m x 3.66m)
BEDROOM TWO 17' x 12' 2" (5.18m x 3.71m)
BEDROOM THREE 12' 7" x 9' (3.84m x 2.74m)
BEDROOM FOUR 9' 5" x 8' 2" (2.87m x 2.49m)
BATHROOM
OUTSIDE
GATED DRIVEWAY Providing ample off road parking for multiple cars & leading to:
GARAGE
FRONT GARDEN
SUNNY WEST FACING REAR GARDEN With patio area and large lawn
Council tax
First listed
Over a month agoEnergy Performance Certificate
Welbeck Avenue, Hove, BN3 4JN
Placebuzz mortgage repayment calculator
Monthly repayment
The Est. Mortgage is for a 25 years repayment mortgage based on a 10% deposit and a 5.5% annual interest. It is only intended as a guide. Make sure you obtain accurate figures from your lender before committing to any mortgage. Your home may be repossessed if you do not keep up repayments on a mortgage.
Welbeck Avenue, Hove, BN3 4JN - Streetview
DISCLAIMER: Property descriptions and related information displayed on this page are marketing materials provided by Phillips & Still - Brighton. Placebuzz does not warrant or accept any responsibility for the accuracy or completeness of the property descriptions or related information provided here and they do not constitute property particulars. Please contact Phillips & Still - Brighton for full details and further information.





