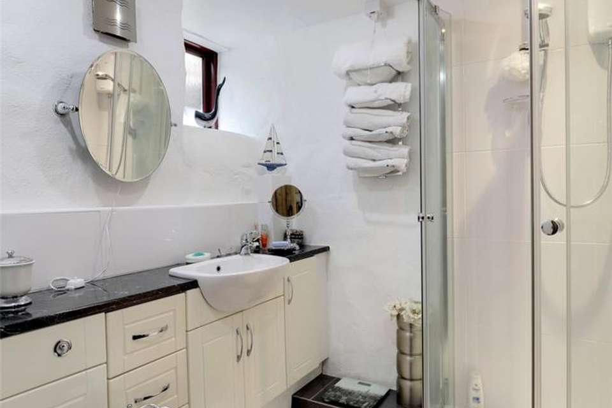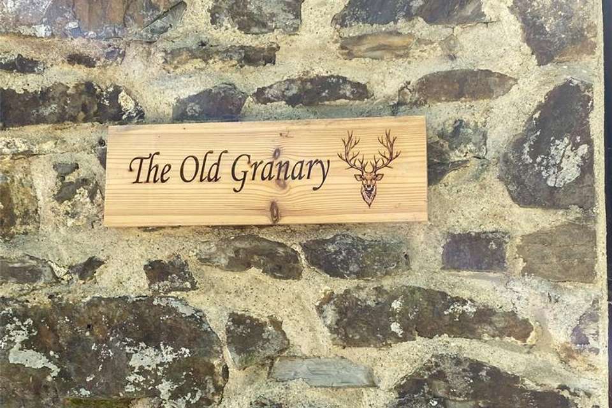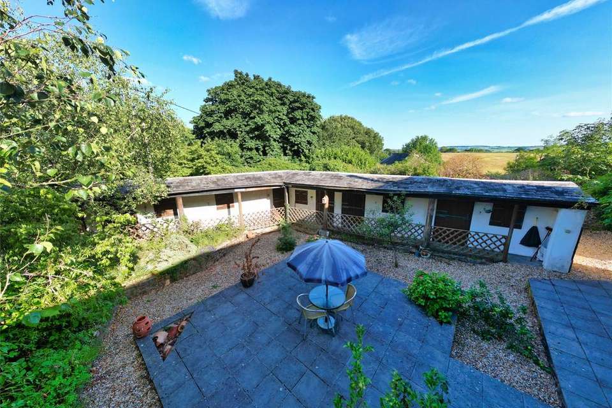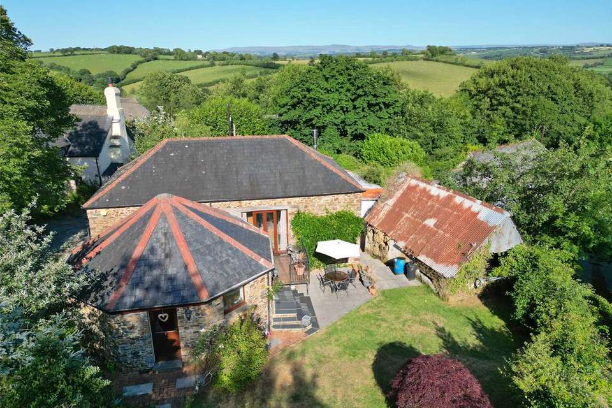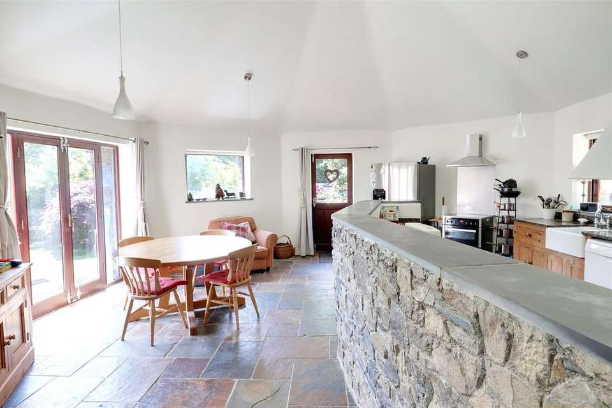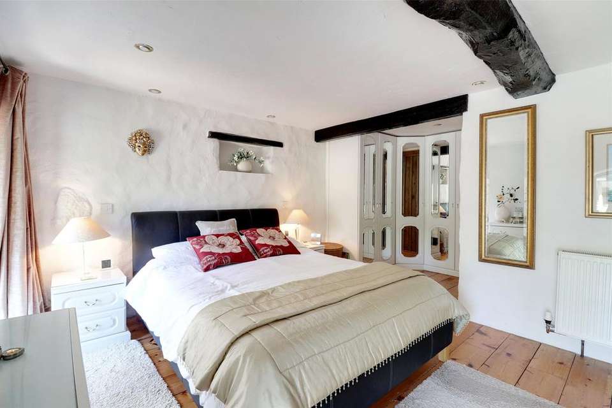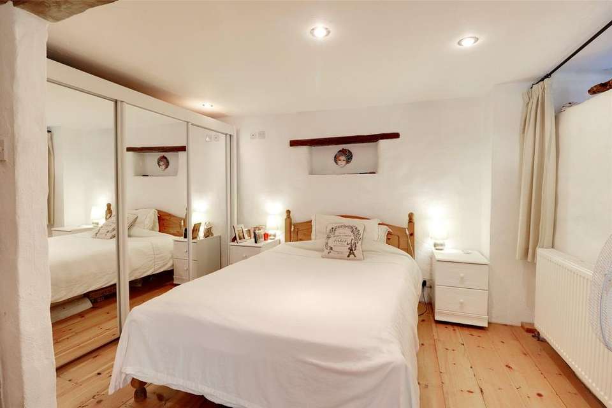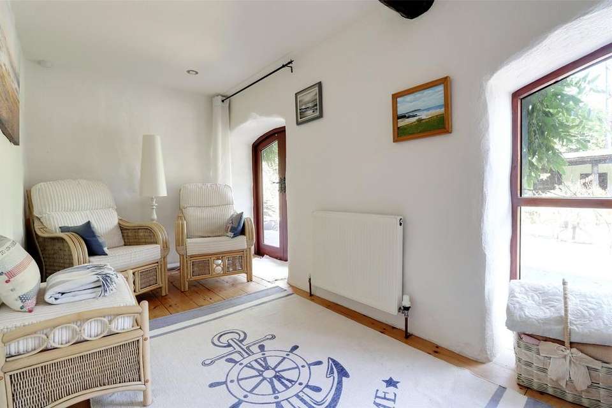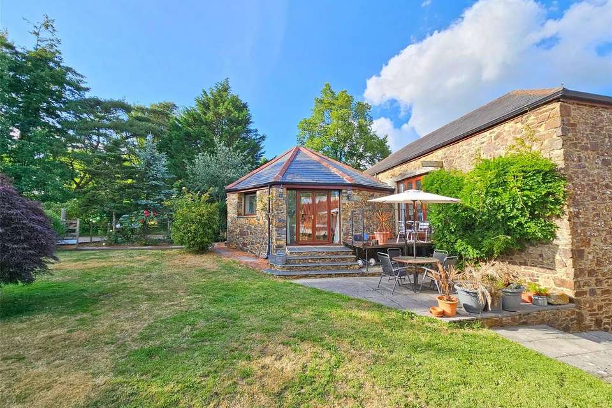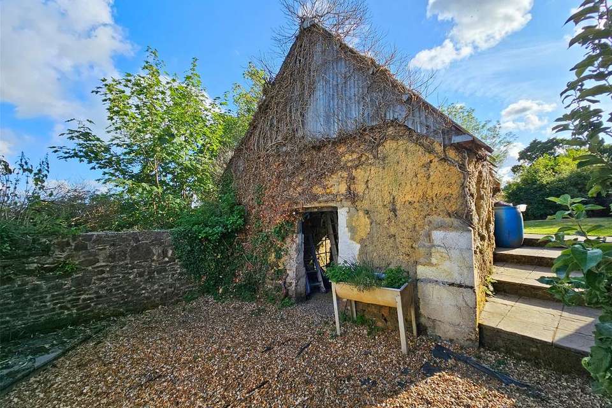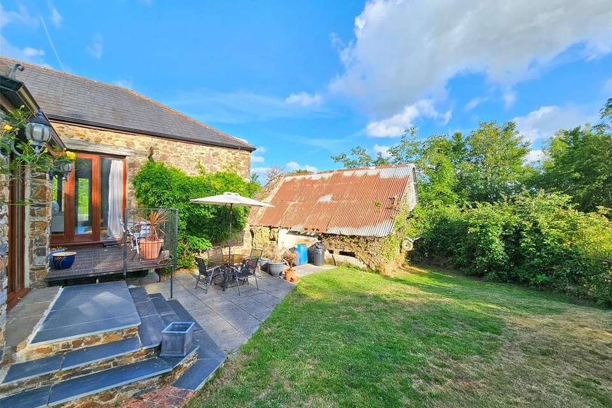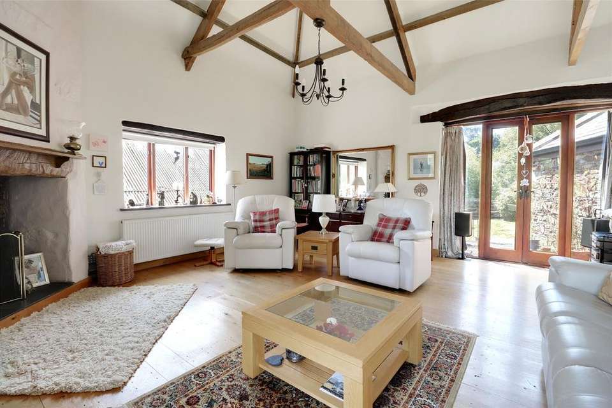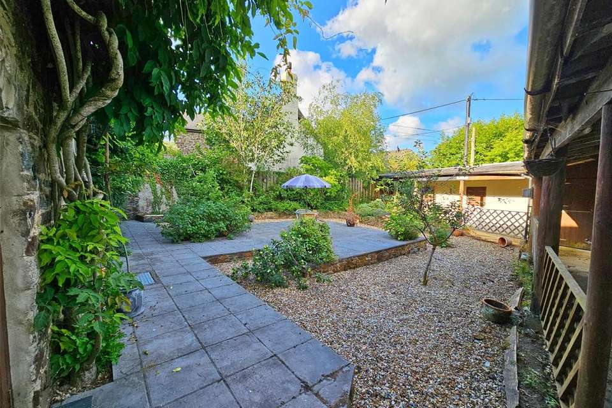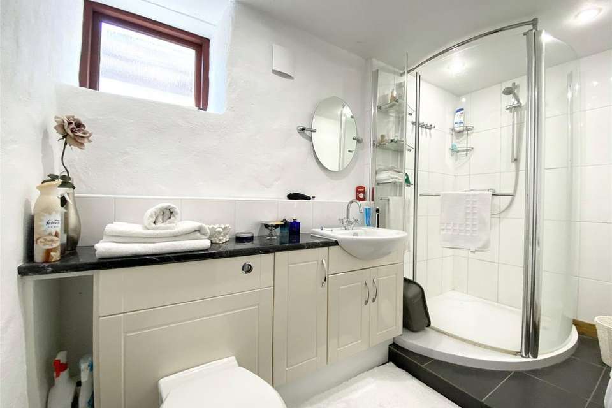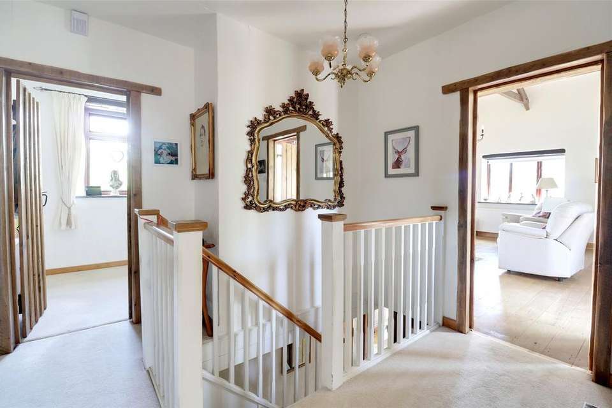4 bedroom detached house for sale
Devon, PL16detached house
bedrooms
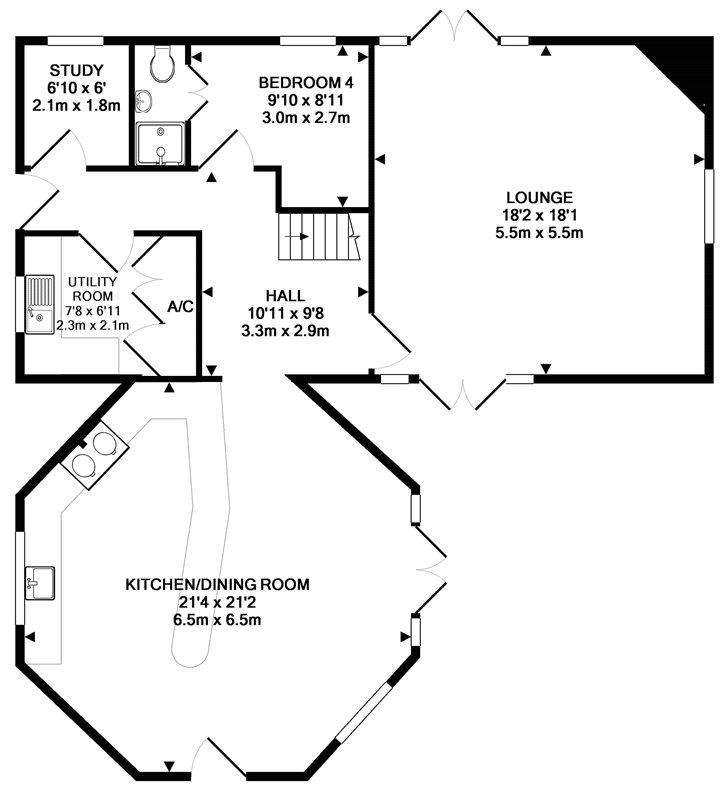
Property photos

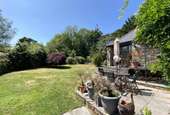
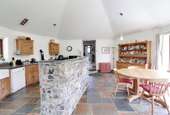
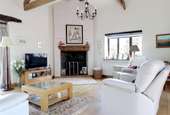
+15
Property description
This fine country residence known as The Old Granary has a wealth of charm and dates back many centuries. It has been vastly improved in recent years and has been in the ownership of our client since 2009. During that time the property which is presented for sale in excellent decorative order has been sympathetically improved further. The home has a wealth of character and charm and has reversed accommodation to make the most of the far reaching views over the surrounding countryside. It is clear to see how the flexible layout would suit a wide variety of buyers and in particular those who appreciate attention to detail highlighted by the shower rooms and kitchen. Externally, there are large gardens which are enclosed and mature, a wide range of stables and a detached stone barn which has a wealth of opportunity to convert subject to obtaining all relevant consents. We have no hesitation in recommending an early internal inspection.
Beyond the attractive stone exterior lies the highly flexible and spacious reversed accommodation that is accessed from either the kitchen at the front or the side main door. The kitchen/dining room is made up of what was the original roundhouse and is a wonderful space. It is the perfect area for entertaining as it is flooded with natural light and has the ability to provide the right ambiance. The room is nicely divided into the two separate areas. The kitchen area is of a traditional country style with solid wood units that are both wall and base along with solid granite work surfaces. Included in the sale is an oil fired “Heritage” range style oven which warms the domestic hot water and central heating systems. The kitchen has an attractive high stone breakfast bar with slate top. There is plenty of space for all free standing appliances and the space has oil underfloor heating. The triple aspect room also has a tiled floor with the dining area enjoying an outlook over the garden. The inner hall has access to all other ground floor rooms. The impressive lounge is a delightful room which again is triple aspect and has doors out to the front garden and at the rear double doors which open onto a “Juliet” balcony with a favourable view over the rear courtyard garden and the surrounding countryside in the distance. The lounge is dominated by the lovely feature fireplace which has a wooden lintel and a hearth with inset a wood burning stove. The vaulted ceiling is a magnificent focal point of the room which adds to the spacious atmosphere. The floor is laid to solid French oak we understand. The ground floor also has a handy utility room with large airing cupboard and a useful study. The fourth bedroom completes this level and has an en-suite shower room/WC for convenience.
On the lower ground floor all bedrooms have access to the rear courtyard garden which faces east and therefore floods each room with the morning sunlight. The master bedroom has the benefit of an en-suite shower room which the existing owner has re-fitted to a very high standard and a range of mirrored wardrobes. Bedroom two is a large double room and has a useful recess with free standing wardrobes which are included in the sale. Bedroom three is used as a garden room but could be a generous single bedroom or a small double. The family shower room/WC has been refurbished to the same standard as the en-suite of the master bedroom and is well appointed. The Old Granary has pine floors downstairs and the property benefits from solid wood internal doors, oil fired heating and external windows and doors are wooden sealed unit double glazed. There are many slate window sills and true to its barn like feel beamed ceilings and exposed internal stonework. The charm and character really adds to the appeal of this country home.
Externally, the property is approached and is located towards the end of a private lane with just a few near neighbours. When inside the home with the windows open, you will appreciate the cheerful chorus of the birdsong. There is a gravelled designated parking area which can accommodate least four cars at any one time. The front garden is well enclosed and mature and is able to receive the sun during the afternoon and evening. There are many attractive shrubs and bushes and a large lawn. A patio area is accessed from the kitchen and is the perfect place for al fresco dining during the warmer months or for enjoying an evening tipple. The rear garden is in more of a Mediterranean courtyard style laid to paving and gravel and is very much in keeping with the attractive facade of the rear elevation. It is likely that the construction followed patterns found on the continent and the arched lintels add to the appeal. This garden is low maintenance and suitable for pot plants and climbers but due to its orientation is bright in the earlier part of the day.
The property has plenty of outbuildings including a very large stable block which contains no less than five looseboxes. The stable block has a slated roof, power and light. It has a good concrete base and is separated from the garden by way of an attractive trellis. The current vendor uses these stable for general storage but no doubt they could be knocked into one bigger building (subject to obtaining all consents). A large detached stone and cob barn is also used for useful storage but again perhaps presents a more straightforward opportunity (subject to obtaining all necessary consents) to be converted and renovated to provide a holiday let or additional accommodation by way of an annexe or simply be used as a home office or hobbies space.
The Old Granary is located in the heart of the West Devon countryside approximately one mile from the small village of Broadwoodwidger. The village has a Parish Church. Further village amenities being found at the nearby village of St. Giles-on-the-Heath with amenities including a Post Office and Shop, Public House, County Primary School and Church. Roadford Lake is just a few miles from the home and has excellent water sports facilities and the perfect environment for walking and relaxing. The ancient former market towns of Launceston (6.2 miles), Okehampton (13.9 miles) and Tavistock (12.6 miles) all boasts a range of shopping, commercial, educational and recreational facilities and lies adjacent to the A30 trunk road which gives access to Truro and West Cornwall in one direction and Exeter and beyond in the opposite direction. Excellent transport links can be found in the Cathedral City of Exeter by road, rail and air (Exeter International Airport) which is about 37 miles distant. The Continental Ferryport and City of Plymouth is approximately 27 miles distant and has regular cross channel services to France and Spain.
From Launceston proceed north along the A388 through Dutson towards Holsworthy. Continue along this road proceeding over the river Tamar at Netherbridge. Take the third right hand turning signposted towards Thorne Moor and Broadwoodwidger. Continue along this road and over two bridges for another two miles or so until reaching Thorne Moor. Turn right here signposted towards Broadwood and continue for another mile and the lane for the property will be found on the right hand side marked with a Fine and Country For Sale Board.
Beyond the attractive stone exterior lies the highly flexible and spacious reversed accommodation that is accessed from either the kitchen at the front or the side main door. The kitchen/dining room is made up of what was the original roundhouse and is a wonderful space. It is the perfect area for entertaining as it is flooded with natural light and has the ability to provide the right ambiance. The room is nicely divided into the two separate areas. The kitchen area is of a traditional country style with solid wood units that are both wall and base along with solid granite work surfaces. Included in the sale is an oil fired “Heritage” range style oven which warms the domestic hot water and central heating systems. The kitchen has an attractive high stone breakfast bar with slate top. There is plenty of space for all free standing appliances and the space has oil underfloor heating. The triple aspect room also has a tiled floor with the dining area enjoying an outlook over the garden. The inner hall has access to all other ground floor rooms. The impressive lounge is a delightful room which again is triple aspect and has doors out to the front garden and at the rear double doors which open onto a “Juliet” balcony with a favourable view over the rear courtyard garden and the surrounding countryside in the distance. The lounge is dominated by the lovely feature fireplace which has a wooden lintel and a hearth with inset a wood burning stove. The vaulted ceiling is a magnificent focal point of the room which adds to the spacious atmosphere. The floor is laid to solid French oak we understand. The ground floor also has a handy utility room with large airing cupboard and a useful study. The fourth bedroom completes this level and has an en-suite shower room/WC for convenience.
On the lower ground floor all bedrooms have access to the rear courtyard garden which faces east and therefore floods each room with the morning sunlight. The master bedroom has the benefit of an en-suite shower room which the existing owner has re-fitted to a very high standard and a range of mirrored wardrobes. Bedroom two is a large double room and has a useful recess with free standing wardrobes which are included in the sale. Bedroom three is used as a garden room but could be a generous single bedroom or a small double. The family shower room/WC has been refurbished to the same standard as the en-suite of the master bedroom and is well appointed. The Old Granary has pine floors downstairs and the property benefits from solid wood internal doors, oil fired heating and external windows and doors are wooden sealed unit double glazed. There are many slate window sills and true to its barn like feel beamed ceilings and exposed internal stonework. The charm and character really adds to the appeal of this country home.
Externally, the property is approached and is located towards the end of a private lane with just a few near neighbours. When inside the home with the windows open, you will appreciate the cheerful chorus of the birdsong. There is a gravelled designated parking area which can accommodate least four cars at any one time. The front garden is well enclosed and mature and is able to receive the sun during the afternoon and evening. There are many attractive shrubs and bushes and a large lawn. A patio area is accessed from the kitchen and is the perfect place for al fresco dining during the warmer months or for enjoying an evening tipple. The rear garden is in more of a Mediterranean courtyard style laid to paving and gravel and is very much in keeping with the attractive facade of the rear elevation. It is likely that the construction followed patterns found on the continent and the arched lintels add to the appeal. This garden is low maintenance and suitable for pot plants and climbers but due to its orientation is bright in the earlier part of the day.
The property has plenty of outbuildings including a very large stable block which contains no less than five looseboxes. The stable block has a slated roof, power and light. It has a good concrete base and is separated from the garden by way of an attractive trellis. The current vendor uses these stable for general storage but no doubt they could be knocked into one bigger building (subject to obtaining all consents). A large detached stone and cob barn is also used for useful storage but again perhaps presents a more straightforward opportunity (subject to obtaining all necessary consents) to be converted and renovated to provide a holiday let or additional accommodation by way of an annexe or simply be used as a home office or hobbies space.
The Old Granary is located in the heart of the West Devon countryside approximately one mile from the small village of Broadwoodwidger. The village has a Parish Church. Further village amenities being found at the nearby village of St. Giles-on-the-Heath with amenities including a Post Office and Shop, Public House, County Primary School and Church. Roadford Lake is just a few miles from the home and has excellent water sports facilities and the perfect environment for walking and relaxing. The ancient former market towns of Launceston (6.2 miles), Okehampton (13.9 miles) and Tavistock (12.6 miles) all boasts a range of shopping, commercial, educational and recreational facilities and lies adjacent to the A30 trunk road which gives access to Truro and West Cornwall in one direction and Exeter and beyond in the opposite direction. Excellent transport links can be found in the Cathedral City of Exeter by road, rail and air (Exeter International Airport) which is about 37 miles distant. The Continental Ferryport and City of Plymouth is approximately 27 miles distant and has regular cross channel services to France and Spain.
From Launceston proceed north along the A388 through Dutson towards Holsworthy. Continue along this road proceeding over the river Tamar at Netherbridge. Take the third right hand turning signposted towards Thorne Moor and Broadwoodwidger. Continue along this road and over two bridges for another two miles or so until reaching Thorne Moor. Turn right here signposted towards Broadwood and continue for another mile and the lane for the property will be found on the right hand side marked with a Fine and Country For Sale Board.
Interested in this property?
Council tax
First listed
Over a month agoDevon, PL16
Marketed by
Fine & Country - Launceston 10a Broad Street Launceston Cornwall PL15 8ADPlacebuzz mortgage repayment calculator
Monthly repayment
The Est. Mortgage is for a 25 years repayment mortgage based on a 10% deposit and a 5.5% annual interest. It is only intended as a guide. Make sure you obtain accurate figures from your lender before committing to any mortgage. Your home may be repossessed if you do not keep up repayments on a mortgage.
Devon, PL16 - Streetview
DISCLAIMER: Property descriptions and related information displayed on this page are marketing materials provided by Fine & Country - Launceston. Placebuzz does not warrant or accept any responsibility for the accuracy or completeness of the property descriptions or related information provided here and they do not constitute property particulars. Please contact Fine & Country - Launceston for full details and further information.





