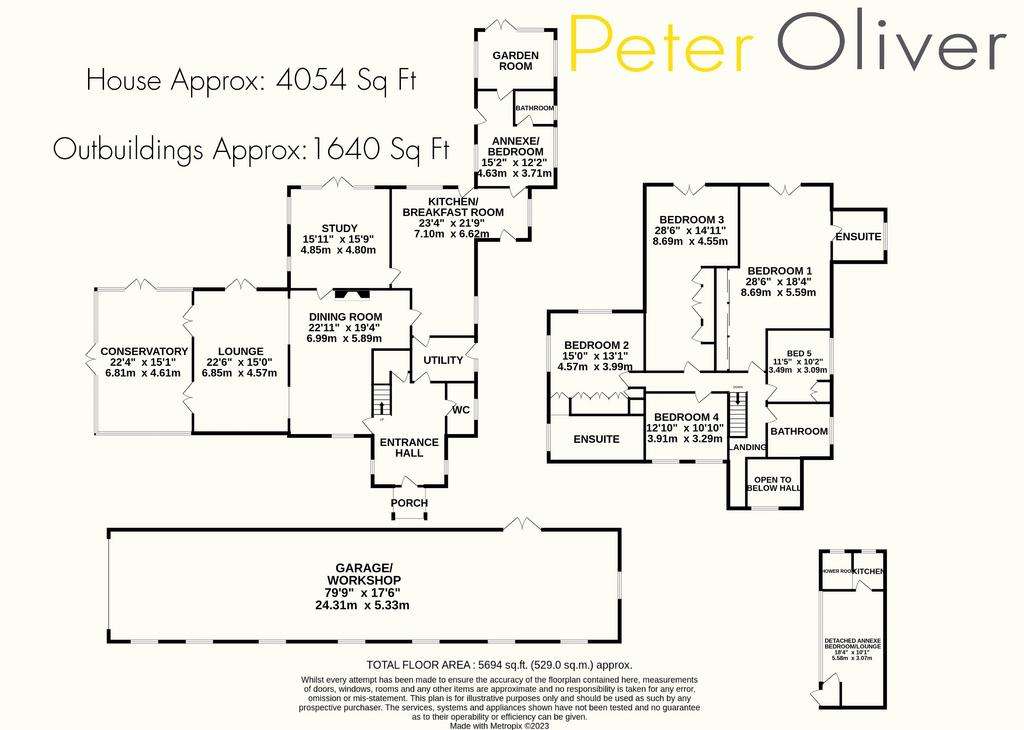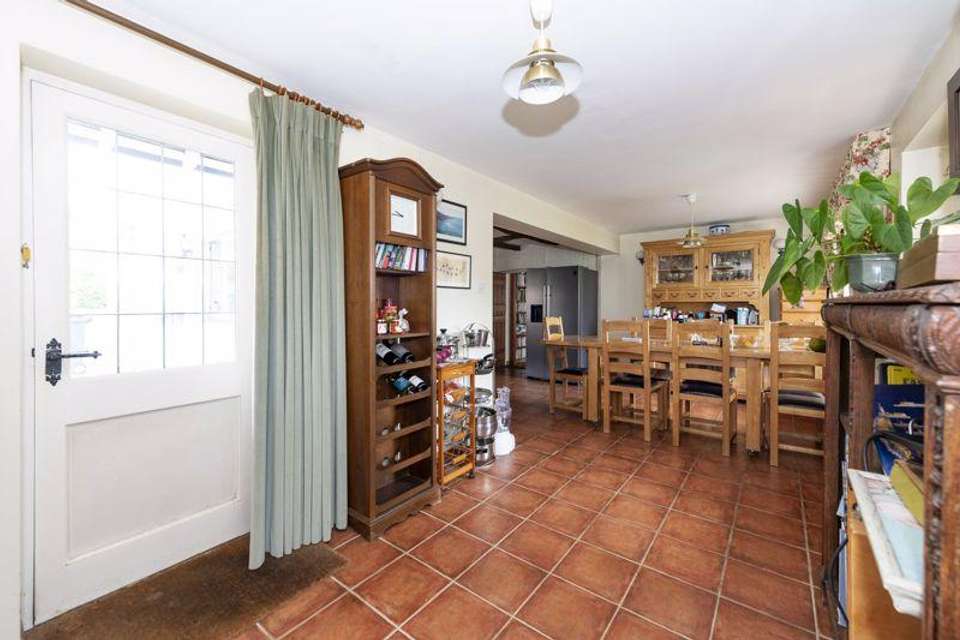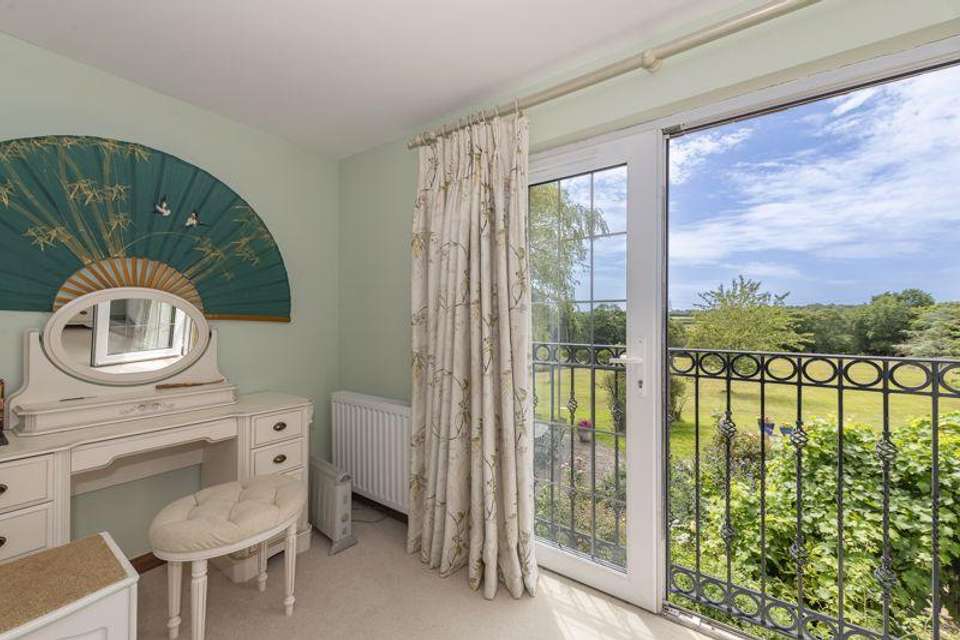5 bedroom detached house for sale
Eastbourne Road, Uckfielddetached house
bedrooms

Property photos




+27
Property description
GUIDE PRICE 1,500,000 - 1,750,000This is not your average detached property! Built circa 1870 and set in roughly 7 acres of gorgeous grounds complete with duck pond, swimming pool and 80ft long garage this property stands out from the competition! Offering the largest footprint of any home we've sold with a vast array of versatile accommodation it would suit even the largest of families, or those of multiple generations looking to live together. The entrance hallway provides access to a number of rooms which flow pleasingly together incorporating a large lounge, separate dining room, conservatory/gym, generous kitchen, utility room, downstairs WC and a family room/snug. The property has benefitted from a number of extensions over the years however the original part of the building still exhibits a range of character features including open fireplaces and original beams. The upstairs mirrors the downstairs in terms of space with five generous bedrooms including a huge master with en-suite shower and Juliet balcony. Bedroom two has a large en-suite bathroom and several rooms offer in-built wardrobes. Finally, a large family bathroom complements them beautifully. The outside space here is a real showstopper, with acres of lawn enclosed by hedges and trees. The plot is completely private with no neighbours and a separate detached annex offers yet more versatile options should additional space be required. The swimming pool is substantial, and the driveway is long and far off the road providing space for a huge number of vehicles with ease. The town centre can be accessed on foot and offers a number of useful amenities including a mainline railway station, and there's easy road access to several major towns and the coast. This is a truly unique home with more space than anyone could wish for, set in an idyllic location on the edge of town. Viewing comes highly recommended by us!
GROUND FLOOR
Covered Porch
Entrance Hall
Cloakroom/WC
Lounge
Dining Room
Conservatory
Study
Kitchen/Breakfast Room
Utility
GROUND FLOOR ANNEXE
Lounge/Bedroom
Shower Room
Garden Room
FIRST FLOOR
First Floor Landing
Bedroom 1
En-suite
Bedroom 2
En-suite
Bedroom 3
Bedroom 4
Bedroom 5
Bathroom
OUTSIDE
Large Gardens
Feature Pond
Gated Driveway
Large Garage
Detached Annex
Council Tax Band: F
Tenure: Freehold
GROUND FLOOR
Covered Porch
Entrance Hall
Cloakroom/WC
Lounge
Dining Room
Conservatory
Study
Kitchen/Breakfast Room
Utility
GROUND FLOOR ANNEXE
Lounge/Bedroom
Shower Room
Garden Room
FIRST FLOOR
First Floor Landing
Bedroom 1
En-suite
Bedroom 2
En-suite
Bedroom 3
Bedroom 4
Bedroom 5
Bathroom
OUTSIDE
Large Gardens
Feature Pond
Gated Driveway
Large Garage
Detached Annex
Council Tax Band: F
Tenure: Freehold
Interested in this property?
Council tax
First listed
Over a month agoEastbourne Road, Uckfield
Marketed by
Peter Oliver Homes - Uckfield 103 High Street Uckfield TN22 1RNPlacebuzz mortgage repayment calculator
Monthly repayment
The Est. Mortgage is for a 25 years repayment mortgage based on a 10% deposit and a 5.5% annual interest. It is only intended as a guide. Make sure you obtain accurate figures from your lender before committing to any mortgage. Your home may be repossessed if you do not keep up repayments on a mortgage.
Eastbourne Road, Uckfield - Streetview
DISCLAIMER: Property descriptions and related information displayed on this page are marketing materials provided by Peter Oliver Homes - Uckfield. Placebuzz does not warrant or accept any responsibility for the accuracy or completeness of the property descriptions or related information provided here and they do not constitute property particulars. Please contact Peter Oliver Homes - Uckfield for full details and further information.































