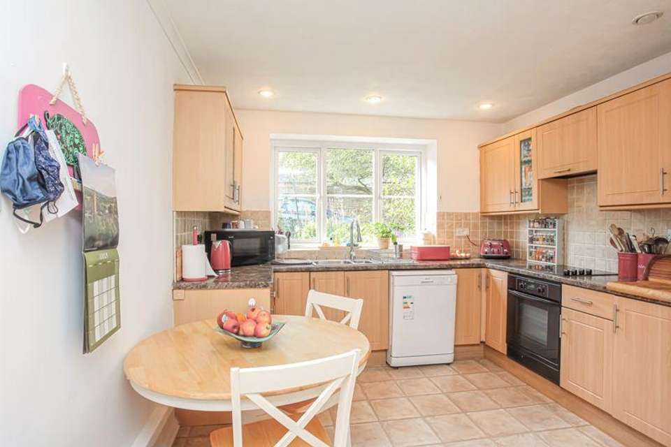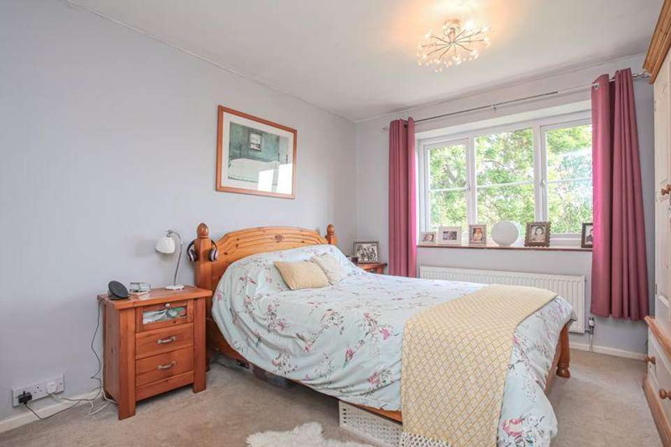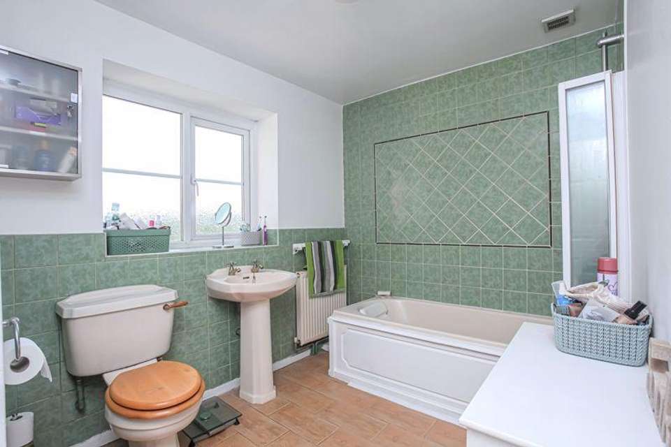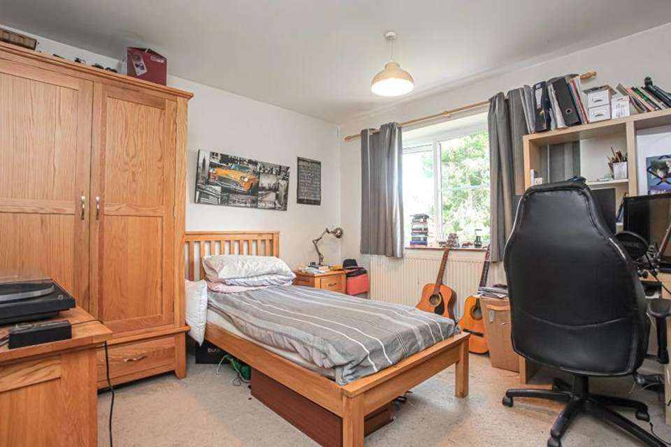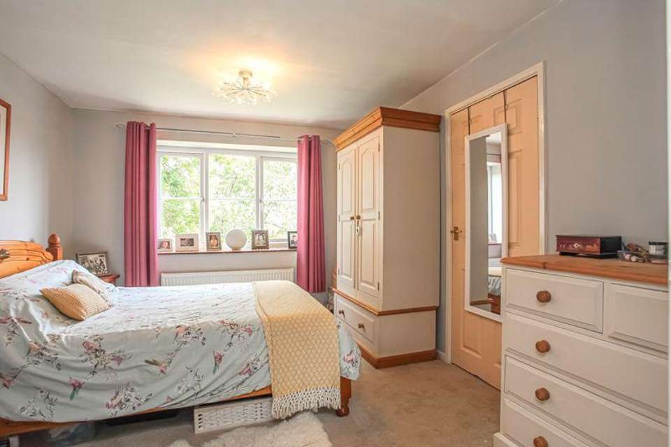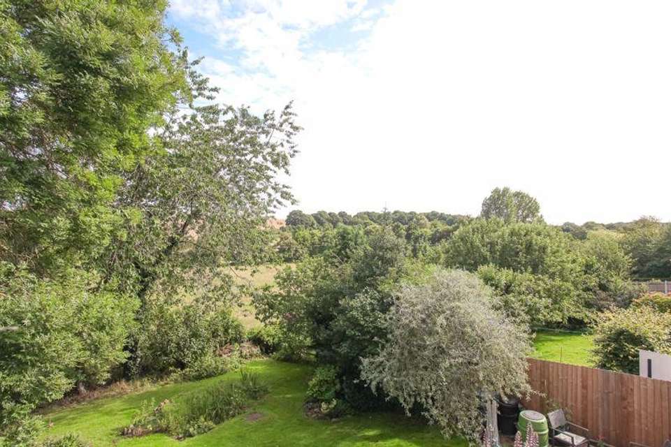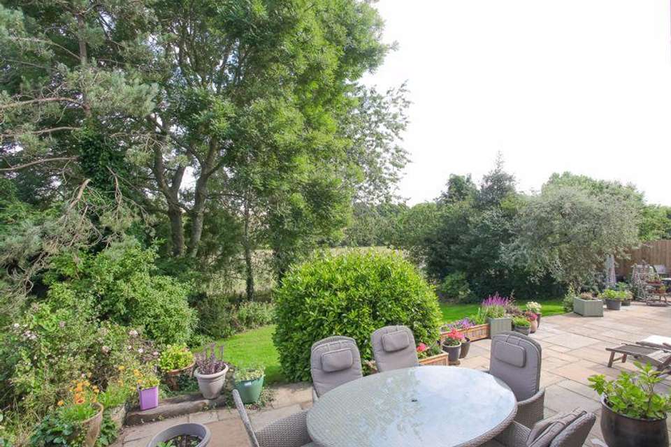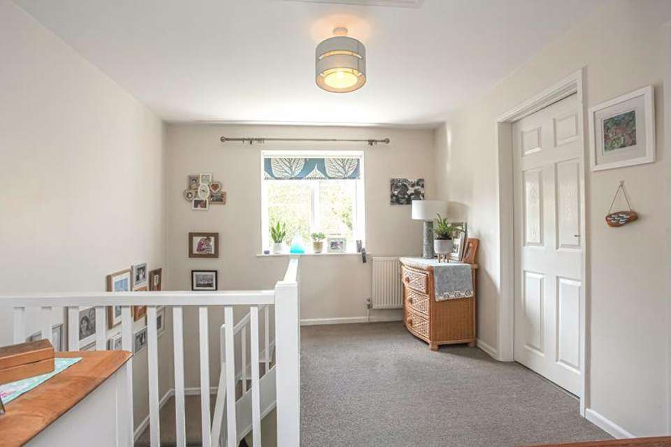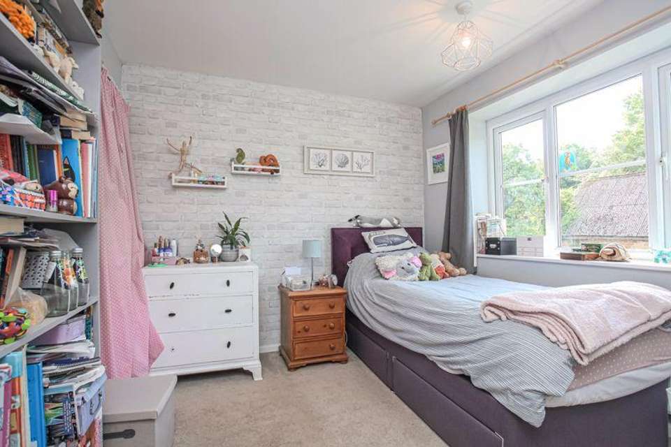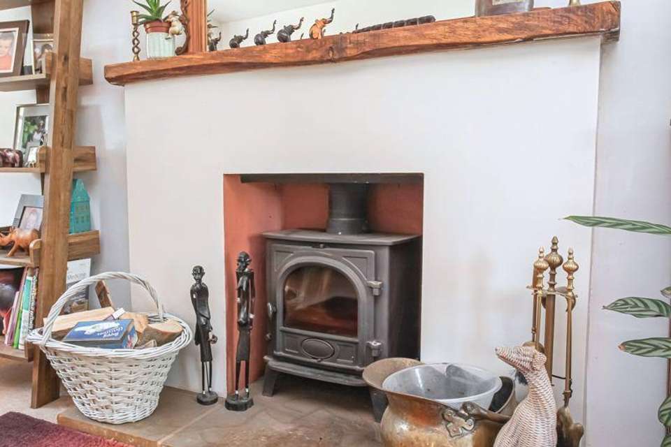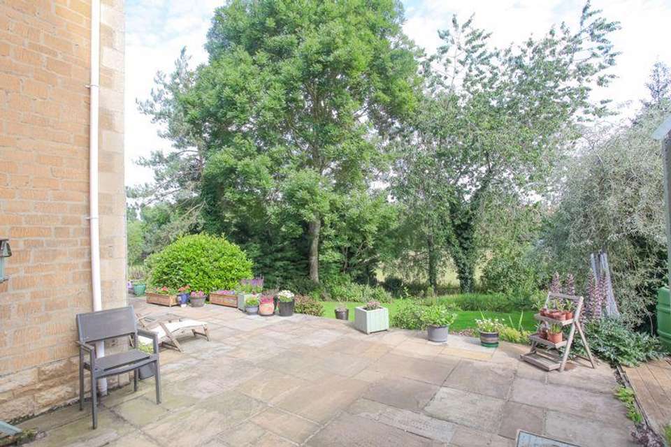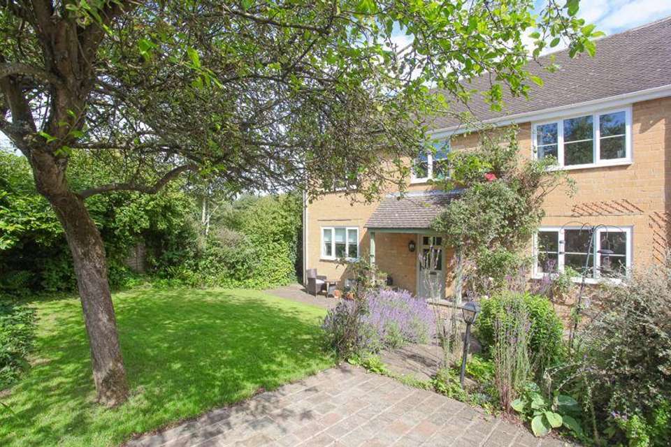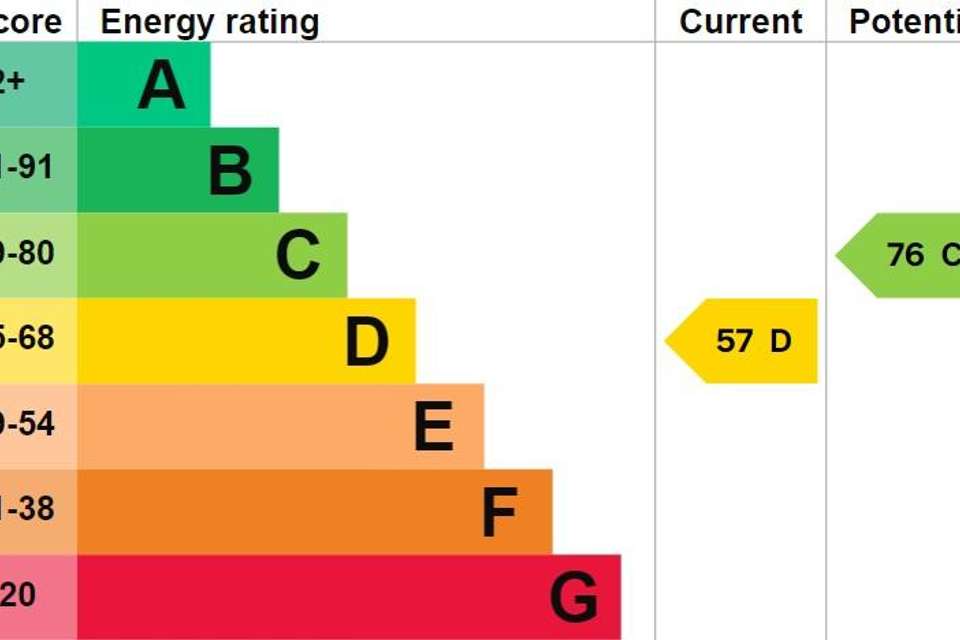4 bedroom detached house for sale
Moor Lane, Banbury OX15detached house
bedrooms
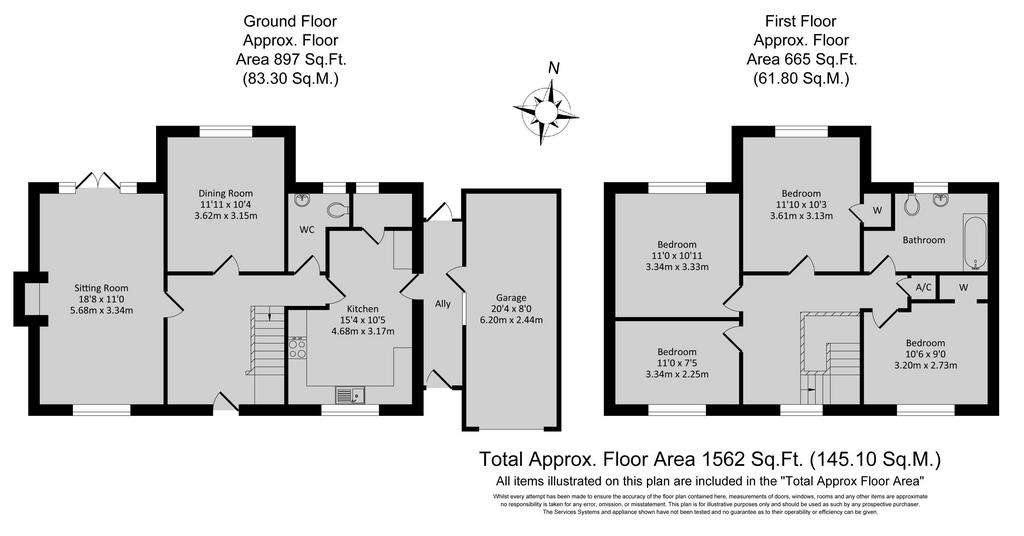
Property photos

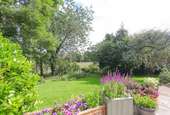
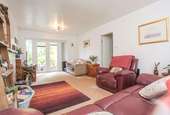

+18
Property description
A Horton stone, four bedroom detached family home located in an idyllic position, adjoining open countryside within this sought after and pretty village.
Entrance Hallway
A spacious entrance hall with parquet flooring and stairs to the first floor.
Sitting Room
A dual aspect room with double doors to the rear garden and a fireplace with wood burning stove.
Dining Room
Ample space for a dining table and chairs and a window to the rear.
Cloakroom
Wash hand basin and W.C.
Kitchen/Breakfast Room
Fitted eye level cabinets and base units and drawers with work surfaces over, one and a half bowl sink and draining board, four ring hob with extractor and single oven. Space for a table and chairs, fridge/freezer and washing machine. Boiler room and door to side passage.
Side Passage
A useful space with a door to the garage and access to the front and rear.
First Floor Landing
A spacious landing with a hatch to the loft space, an airing cupboard and doors to all first floor accommodation.
Bedroom One
A double room with a built in wardrobe and a window to the rear.
Bedroom Two
A double room with a window to the rear.
Bedroom Three
A double room with a window to the front and a built in wardrobe.
Bedroom Four
A double room with a window to the front.
Family Bathroom
A large family bathroom fitted with a white suite comprising a panelled bath with a shower over, a wash hand basin and W.C.
Outside
To the front of the property there is a pretty lawned garden with a pathway to the front door. There are also two parking areas and a single garage to the side. The rear garden backs onto open countryside and has beautiful far reaching views. Predominantly laid to lawn with well stocked flower and plant borders and established trees and adjoining the house is a large paved patio which is ideal for outside dining and entertaining.
Garage
A single garage with power and light connected.
Council Tax Band: F
Tenure: Freehold
Entrance Hallway
A spacious entrance hall with parquet flooring and stairs to the first floor.
Sitting Room
A dual aspect room with double doors to the rear garden and a fireplace with wood burning stove.
Dining Room
Ample space for a dining table and chairs and a window to the rear.
Cloakroom
Wash hand basin and W.C.
Kitchen/Breakfast Room
Fitted eye level cabinets and base units and drawers with work surfaces over, one and a half bowl sink and draining board, four ring hob with extractor and single oven. Space for a table and chairs, fridge/freezer and washing machine. Boiler room and door to side passage.
Side Passage
A useful space with a door to the garage and access to the front and rear.
First Floor Landing
A spacious landing with a hatch to the loft space, an airing cupboard and doors to all first floor accommodation.
Bedroom One
A double room with a built in wardrobe and a window to the rear.
Bedroom Two
A double room with a window to the rear.
Bedroom Three
A double room with a window to the front and a built in wardrobe.
Bedroom Four
A double room with a window to the front.
Family Bathroom
A large family bathroom fitted with a white suite comprising a panelled bath with a shower over, a wash hand basin and W.C.
Outside
To the front of the property there is a pretty lawned garden with a pathway to the front door. There are also two parking areas and a single garage to the side. The rear garden backs onto open countryside and has beautiful far reaching views. Predominantly laid to lawn with well stocked flower and plant borders and established trees and adjoining the house is a large paved patio which is ideal for outside dining and entertaining.
Garage
A single garage with power and light connected.
Council Tax Band: F
Tenure: Freehold
Interested in this property?
Council tax
First listed
Over a month agoEnergy Performance Certificate
Moor Lane, Banbury OX15
Marketed by
Round & Jackson Estate Agents - Bloxham High Street Bloxham, Oxfordshire OX15 4LUPlacebuzz mortgage repayment calculator
Monthly repayment
The Est. Mortgage is for a 25 years repayment mortgage based on a 10% deposit and a 5.5% annual interest. It is only intended as a guide. Make sure you obtain accurate figures from your lender before committing to any mortgage. Your home may be repossessed if you do not keep up repayments on a mortgage.
Moor Lane, Banbury OX15 - Streetview
DISCLAIMER: Property descriptions and related information displayed on this page are marketing materials provided by Round & Jackson Estate Agents - Bloxham. Placebuzz does not warrant or accept any responsibility for the accuracy or completeness of the property descriptions or related information provided here and they do not constitute property particulars. Please contact Round & Jackson Estate Agents - Bloxham for full details and further information.





