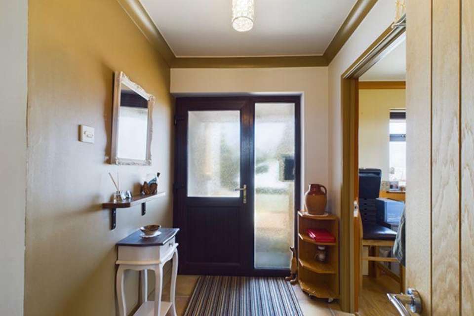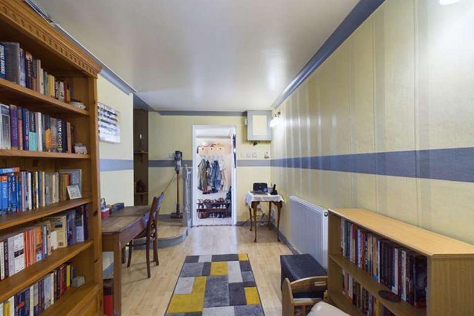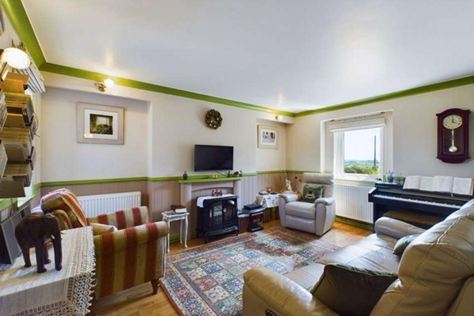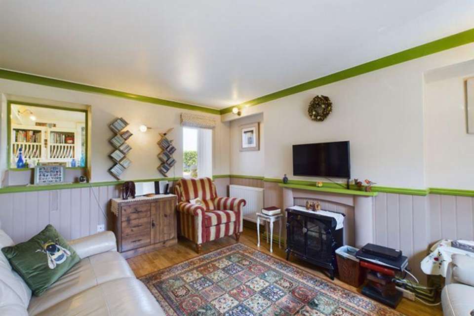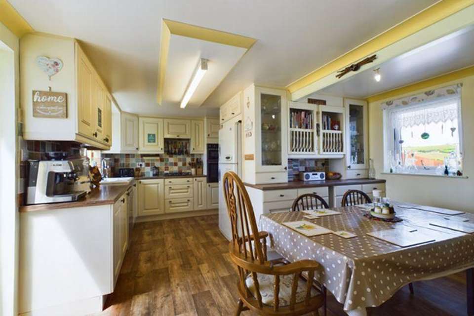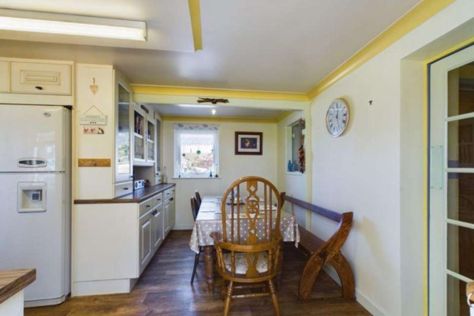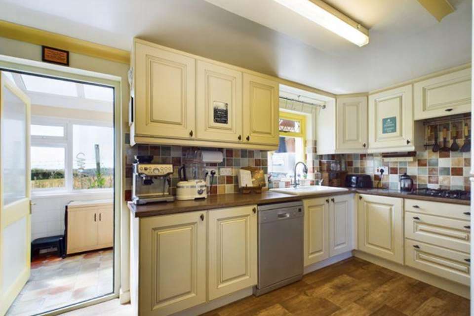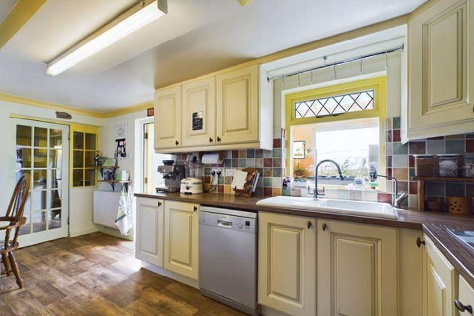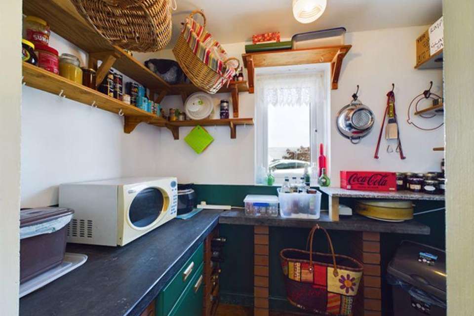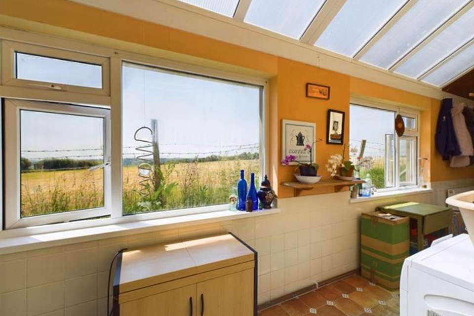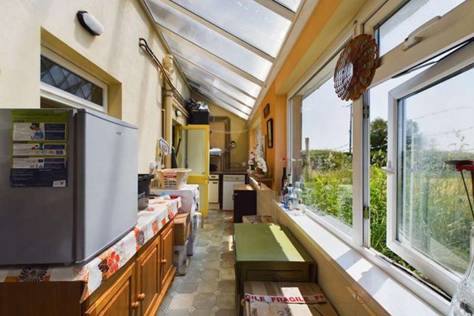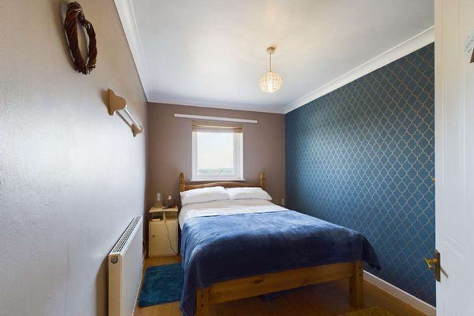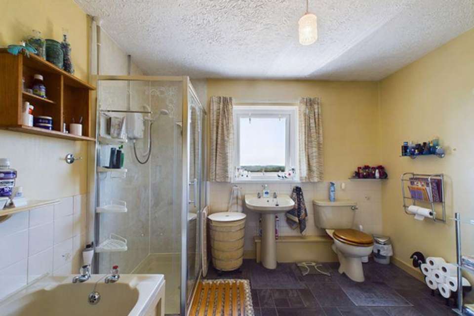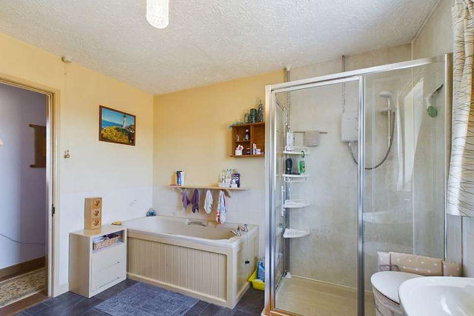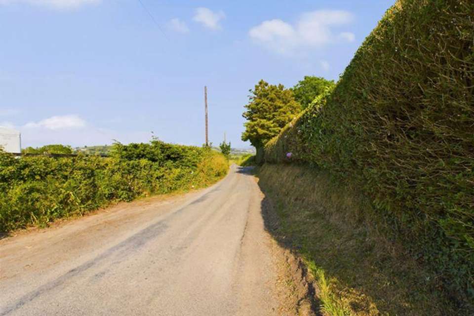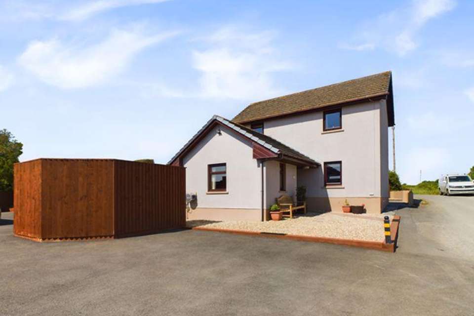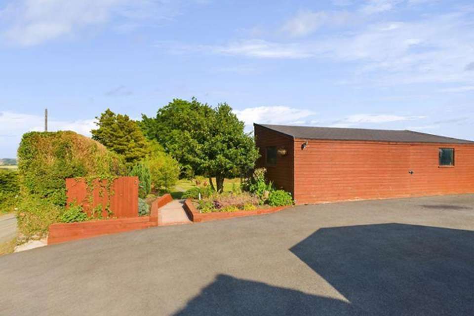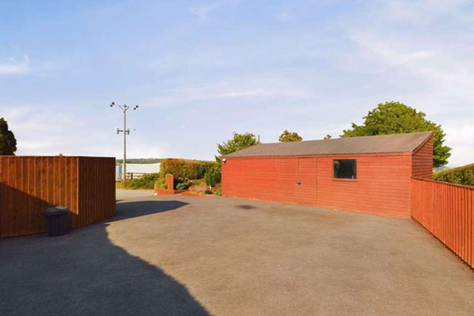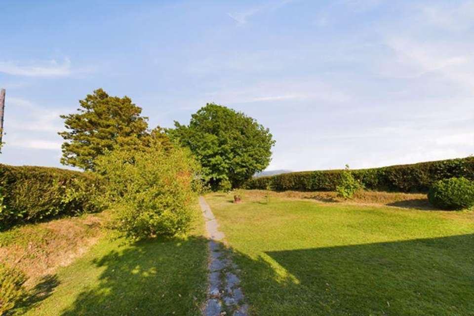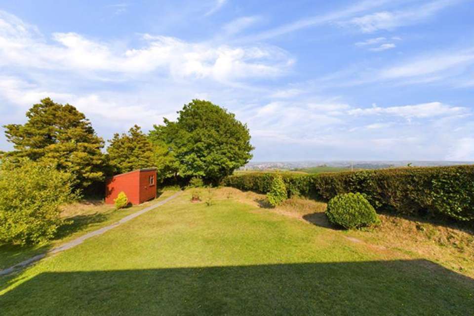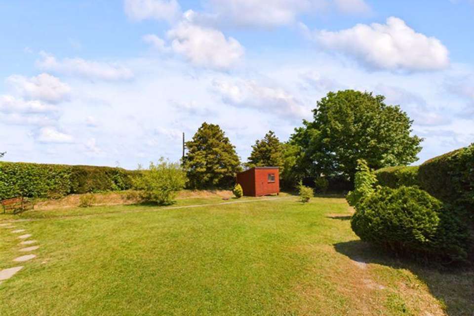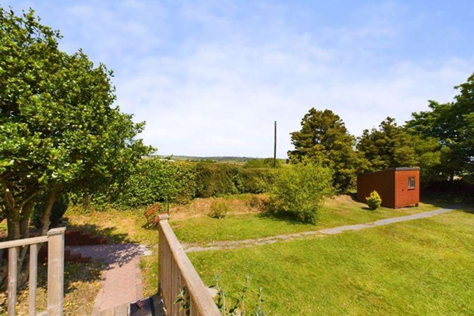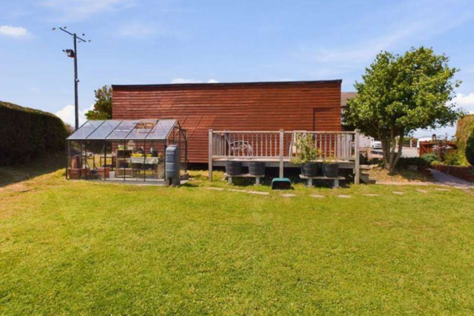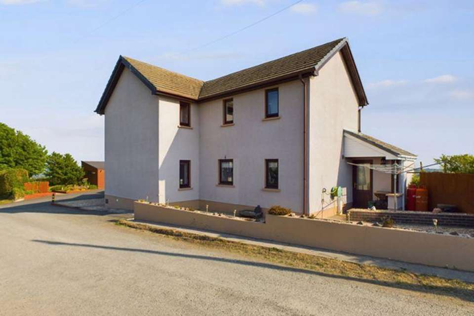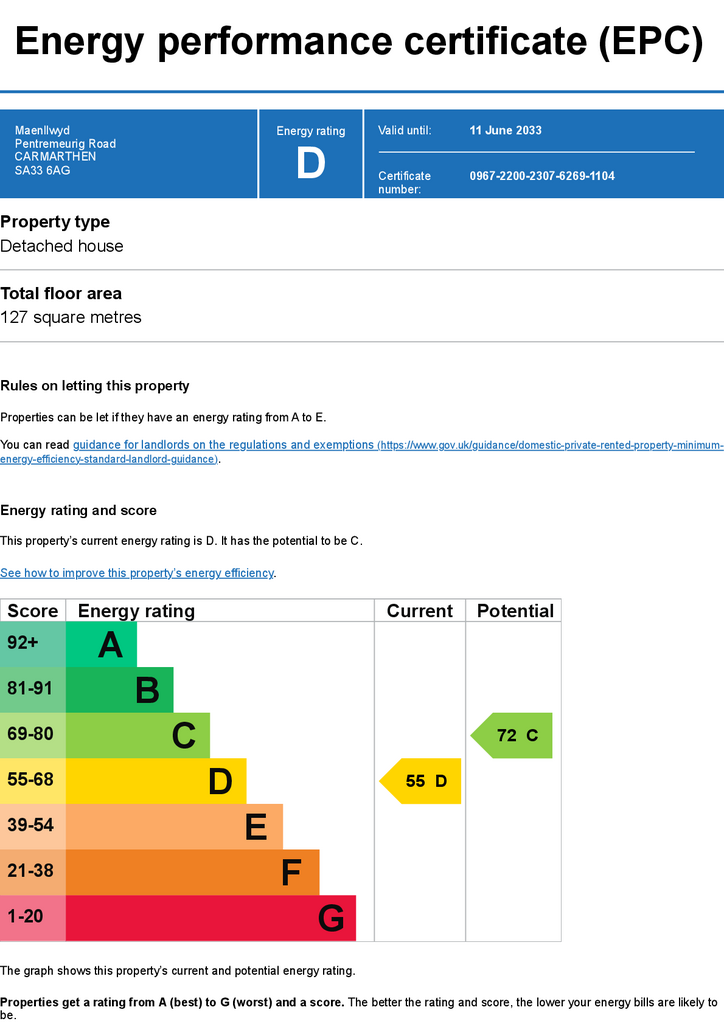4 bedroom detached house for sale
Pentremeurig Road, Carmarthendetached house
bedrooms
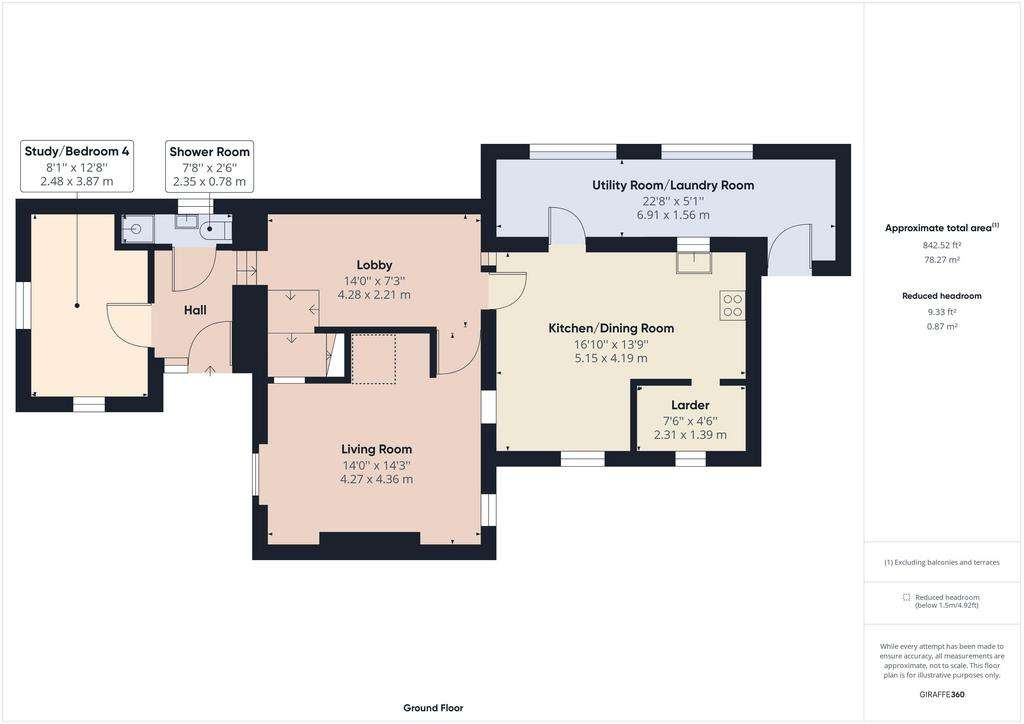
Property photos


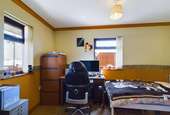
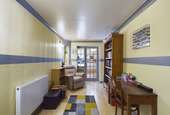
+31
Property description
Set amidst the countryside fronting on to a quiet class III Council maintained road enjoying the peace and tranquillity of a rural setting and comprising a completely renovated and extended 3/4 BEDROOMED DETACHED COUNTRY HOUSE situated on the 'brow' of a hill enjoying far reaching views over the surrounding countryside and Carmarthen towards the Black Mountains in the distance on a clear day occupying approximately a quarter of an acre of landscaped gardens to include a tarmacadamed parking area and located some 2 miles north west of the readily available facilities and services at the centre of the County and Market town of Carmarthen. The property being convenient for access to 'Parc Dewi Sant', 'Canolfan S4C yr Egin', 'UWTSD' and the recently opened Carmarthen western by-pass (Ffordd Pendre), is located within 1.75 miles of 'The Plough and Harrow' PH and 'Henfwlch Road' (bus route), is within 4 miles of Carmarthen Golf Club with the A484 at Cynwyl Elfed (village shop and Primary School0 being some 5.5 miles distant.
RECESSED ENTRANCE PORCH
with slate/tiled floor. PVCu part opaque double glazed entrance door and side screen to
RECEPTION HALL - 7' 8'' x 5' 5'' (2.34m x 1.65m)
with tile effect laminate flooring.
STUDY/HOME OFFICE/BEDROOM 4 - 12' 8'' x 8' 2'' (3.86m x 2.49m) overall
slightly 'L' shaped with double aspect. Boarded effect laminate flooring. 2 PVCu double glazed windows. 10 Power points. Radiator. Light oak boarded effect door to the hall.
SHOWER ROOM
with tile effect laminate flooring. Radiator. Extractor fan. Part tiled walls. 2 Piece suite in white comprising WC and wash hand basin. 'Creda' wall mounted electric heater. PVCu opaque double glazed window. Waterproof panelled shower enclosure with electric shower over and shower door. Light oak boarded effect door to the Hall.
LOBBY - 14' 1'' x 7' 3'' (4.29m x 2.21m)
with staircase to first floor. Telephone point. Radiator. 4 Power points. 2 Wall light fittings. Wall cupboard with electricity consumer units. Light oak boarded effect door to
LIVING ROOM - 14' 1'' x 11' 3'' (4.29m x 3.43m) extending to 14' 3" (4.29m) overall
with boarded effect laminate flooring. Double aspect. TV point. 3 Walls T&G boarded to dado height. 3 Wall light fittings. 6 Power points. Fitted book shelving to the understairs. 2 Radiators. 2 PVCu double glazed windows - 1 with a view over the surrounding countryside towards Carmarthen and the Black Mountains in the distance on a clear day.
WALK-IN UNDERSTAIRS STORAGE CUPBOARD
with light oak boarded effect door.
FITTED KITCHEN/DINING ROOM - 16' 8'' x 13' 9'' (5.08m x 4.19m) overall
'L' shaped with glazed door to the inner hall. Double aspect. PVCu double glazed window. Double glazed window with rural views. Part tiled walls. Radiator. Boarded effect vinyl floor covering. TV point. 8 Power points plus fused points. Range of fitted base and eye level kitchen units incorporating a 'dresser' style unit, ceramic sink unit, L.P. gas hob, electric oven and cooker hood. 'Quooker' boiling hot water tap. Space for a fridge/freezer. Plumbing for dishwasher. Part double glazed door to the utility room.
WALK-IN LARDER OFF - 7' 7'' x 4' 7'' (2.31m x 1.40m)
with 2 power points. PVCu double glazed window. Slate worksurfaces/shelving on brick supports. Fitted shelving.
UTILITY ROOM - 22' 9'' x 7' 4'' (6.93m x 2.23m) overall
slightly 'L' shaped with 2 PVCu double glazed windows with far reaching rural views. Radiator. Part tiled walls. Polycarbonate roof. Tile effect vinyl floor covering. Plumbing for washing machine. PVCu part opaque glazed door to outside. 'Worcester Greenstar Heatslave 18/25' oil fired central heating boiler. Base and eye level kitchen units. 6 Power points.
RECESSED REAR ENTRANCE PORCH
FIRST FLOOR -
moulded panel effect doors.
LANDING
with fitted book shelving. Boarded effect laminate flooring.
INNER LANDING
FRONT BEDROOM 1 - 15' 3'' x 7' 11'' (4.64m x 2.41m)
'L' shaped with radiator. Boarded effect laminate flooring. 5 Power points. PVCu double glazed window with a far reaching view over the surrounding countryside towards Carmarthen and beyond. Access via loft ladder to attic space.
FRONT BEDROOM 2 - 15' 2'' x 11' 7'' (4.62m x 3.53m) overall
'L' shaped with radiator. Boarded effect laminate flooring. 6 Power points. Double aspect. Fitted bedroom suite. Radiator. 2 PVCu double glazed windows - 1 with a far reaching view over the surrounding countryside and lower Towy valley towards Carmarthen, Travellers Rest and the Black Mountains in the distance on a clear day.
REAR LANDING
with 2 power points. Boarded effect laminate flooring. PVCu double glazed window with a view towards Newchurch and Carmarthen Golf Club.
DEEP BUILT-IN AIRING/LINEN CUPBOARD OFF
with double doors. Slatted shelving. Radiator.
SPACIOUS BATHROOM - 10' 4'' x 10' 2'' (3.15m x 3.10m) overall
'L' shaped with tile effect laminate flooring. Part tiled walls. Radiator. Wall light with shaver point. PVCu double glazed window with a far reaching view over the surrounding countryside. 3 Piece suite comprising panelled bath, pedestal wash hand basin and WC. Waterproof panelled double shower enclosure with electric shower over. Louvre door to the airing/linen cupboard.
REAR BEDROOM 3 - 13' 10'' x 6' 8'' (4.21m x 2.03m)
with double aspect. Boarded effect laminate flooring. Radiator. 2 PVCu double glazed windows - 1 with a far reaching rural view and the other with a view towards Newchurch and Carmarthen Golf Club. 4 Power points.
EXTERNALLY
Decoratively stoned forecourt with a side walled concreted patio area that leads to a decoratively stoned drying area at rear. Beyond the forecourt lies a part enclosed tarmacadamed parking area with raised herbaceous border that provides ample car parking and space for a motorhome/caravan. Beyond the parking area lies an enclosed lawned garden that enjoys a sunny southerly aspect that affords a good degree of privacy. The property occupying approximately a quarter of an acre or thereabouts.
WORKSHOP - 20' x 11' (6.09m x 3.35m)
with electricity connected. Power and lighting. Timber framed.
ADJOINING STORE ROOM - 11' x 9' (3.35m x 2.74m)
with power and lighting. Post and rail decked Veranda off measuring 13' 8" x 6'10" (4.17m x 2.08m) that enjoys a far reaching view.
GARDEN STORE SHED - 11' x 7' 6'' (3.35m x 2.28m)
GREENHOUSE - 10' x 6' (3.05m x 1.83m)
Council Tax Band: E
Tenure: Freehold
RECESSED ENTRANCE PORCH
with slate/tiled floor. PVCu part opaque double glazed entrance door and side screen to
RECEPTION HALL - 7' 8'' x 5' 5'' (2.34m x 1.65m)
with tile effect laminate flooring.
STUDY/HOME OFFICE/BEDROOM 4 - 12' 8'' x 8' 2'' (3.86m x 2.49m) overall
slightly 'L' shaped with double aspect. Boarded effect laminate flooring. 2 PVCu double glazed windows. 10 Power points. Radiator. Light oak boarded effect door to the hall.
SHOWER ROOM
with tile effect laminate flooring. Radiator. Extractor fan. Part tiled walls. 2 Piece suite in white comprising WC and wash hand basin. 'Creda' wall mounted electric heater. PVCu opaque double glazed window. Waterproof panelled shower enclosure with electric shower over and shower door. Light oak boarded effect door to the Hall.
LOBBY - 14' 1'' x 7' 3'' (4.29m x 2.21m)
with staircase to first floor. Telephone point. Radiator. 4 Power points. 2 Wall light fittings. Wall cupboard with electricity consumer units. Light oak boarded effect door to
LIVING ROOM - 14' 1'' x 11' 3'' (4.29m x 3.43m) extending to 14' 3" (4.29m) overall
with boarded effect laminate flooring. Double aspect. TV point. 3 Walls T&G boarded to dado height. 3 Wall light fittings. 6 Power points. Fitted book shelving to the understairs. 2 Radiators. 2 PVCu double glazed windows - 1 with a view over the surrounding countryside towards Carmarthen and the Black Mountains in the distance on a clear day.
WALK-IN UNDERSTAIRS STORAGE CUPBOARD
with light oak boarded effect door.
FITTED KITCHEN/DINING ROOM - 16' 8'' x 13' 9'' (5.08m x 4.19m) overall
'L' shaped with glazed door to the inner hall. Double aspect. PVCu double glazed window. Double glazed window with rural views. Part tiled walls. Radiator. Boarded effect vinyl floor covering. TV point. 8 Power points plus fused points. Range of fitted base and eye level kitchen units incorporating a 'dresser' style unit, ceramic sink unit, L.P. gas hob, electric oven and cooker hood. 'Quooker' boiling hot water tap. Space for a fridge/freezer. Plumbing for dishwasher. Part double glazed door to the utility room.
WALK-IN LARDER OFF - 7' 7'' x 4' 7'' (2.31m x 1.40m)
with 2 power points. PVCu double glazed window. Slate worksurfaces/shelving on brick supports. Fitted shelving.
UTILITY ROOM - 22' 9'' x 7' 4'' (6.93m x 2.23m) overall
slightly 'L' shaped with 2 PVCu double glazed windows with far reaching rural views. Radiator. Part tiled walls. Polycarbonate roof. Tile effect vinyl floor covering. Plumbing for washing machine. PVCu part opaque glazed door to outside. 'Worcester Greenstar Heatslave 18/25' oil fired central heating boiler. Base and eye level kitchen units. 6 Power points.
RECESSED REAR ENTRANCE PORCH
FIRST FLOOR -
moulded panel effect doors.
LANDING
with fitted book shelving. Boarded effect laminate flooring.
INNER LANDING
FRONT BEDROOM 1 - 15' 3'' x 7' 11'' (4.64m x 2.41m)
'L' shaped with radiator. Boarded effect laminate flooring. 5 Power points. PVCu double glazed window with a far reaching view over the surrounding countryside towards Carmarthen and beyond. Access via loft ladder to attic space.
FRONT BEDROOM 2 - 15' 2'' x 11' 7'' (4.62m x 3.53m) overall
'L' shaped with radiator. Boarded effect laminate flooring. 6 Power points. Double aspect. Fitted bedroom suite. Radiator. 2 PVCu double glazed windows - 1 with a far reaching view over the surrounding countryside and lower Towy valley towards Carmarthen, Travellers Rest and the Black Mountains in the distance on a clear day.
REAR LANDING
with 2 power points. Boarded effect laminate flooring. PVCu double glazed window with a view towards Newchurch and Carmarthen Golf Club.
DEEP BUILT-IN AIRING/LINEN CUPBOARD OFF
with double doors. Slatted shelving. Radiator.
SPACIOUS BATHROOM - 10' 4'' x 10' 2'' (3.15m x 3.10m) overall
'L' shaped with tile effect laminate flooring. Part tiled walls. Radiator. Wall light with shaver point. PVCu double glazed window with a far reaching view over the surrounding countryside. 3 Piece suite comprising panelled bath, pedestal wash hand basin and WC. Waterproof panelled double shower enclosure with electric shower over. Louvre door to the airing/linen cupboard.
REAR BEDROOM 3 - 13' 10'' x 6' 8'' (4.21m x 2.03m)
with double aspect. Boarded effect laminate flooring. Radiator. 2 PVCu double glazed windows - 1 with a far reaching rural view and the other with a view towards Newchurch and Carmarthen Golf Club. 4 Power points.
EXTERNALLY
Decoratively stoned forecourt with a side walled concreted patio area that leads to a decoratively stoned drying area at rear. Beyond the forecourt lies a part enclosed tarmacadamed parking area with raised herbaceous border that provides ample car parking and space for a motorhome/caravan. Beyond the parking area lies an enclosed lawned garden that enjoys a sunny southerly aspect that affords a good degree of privacy. The property occupying approximately a quarter of an acre or thereabouts.
WORKSHOP - 20' x 11' (6.09m x 3.35m)
with electricity connected. Power and lighting. Timber framed.
ADJOINING STORE ROOM - 11' x 9' (3.35m x 2.74m)
with power and lighting. Post and rail decked Veranda off measuring 13' 8" x 6'10" (4.17m x 2.08m) that enjoys a far reaching view.
GARDEN STORE SHED - 11' x 7' 6'' (3.35m x 2.28m)
GREENHOUSE - 10' x 6' (3.05m x 1.83m)
Council Tax Band: E
Tenure: Freehold
Interested in this property?
Council tax
First listed
Over a month agoEnergy Performance Certificate
Pentremeurig Road, Carmarthen
Marketed by
Gerald R Vaughan Estate Agents - Carmarthen 27-28 Lammas Street Carmarthen SA31 3ALPlacebuzz mortgage repayment calculator
Monthly repayment
The Est. Mortgage is for a 25 years repayment mortgage based on a 10% deposit and a 5.5% annual interest. It is only intended as a guide. Make sure you obtain accurate figures from your lender before committing to any mortgage. Your home may be repossessed if you do not keep up repayments on a mortgage.
Pentremeurig Road, Carmarthen - Streetview
DISCLAIMER: Property descriptions and related information displayed on this page are marketing materials provided by Gerald R Vaughan Estate Agents - Carmarthen. Placebuzz does not warrant or accept any responsibility for the accuracy or completeness of the property descriptions or related information provided here and they do not constitute property particulars. Please contact Gerald R Vaughan Estate Agents - Carmarthen for full details and further information.


