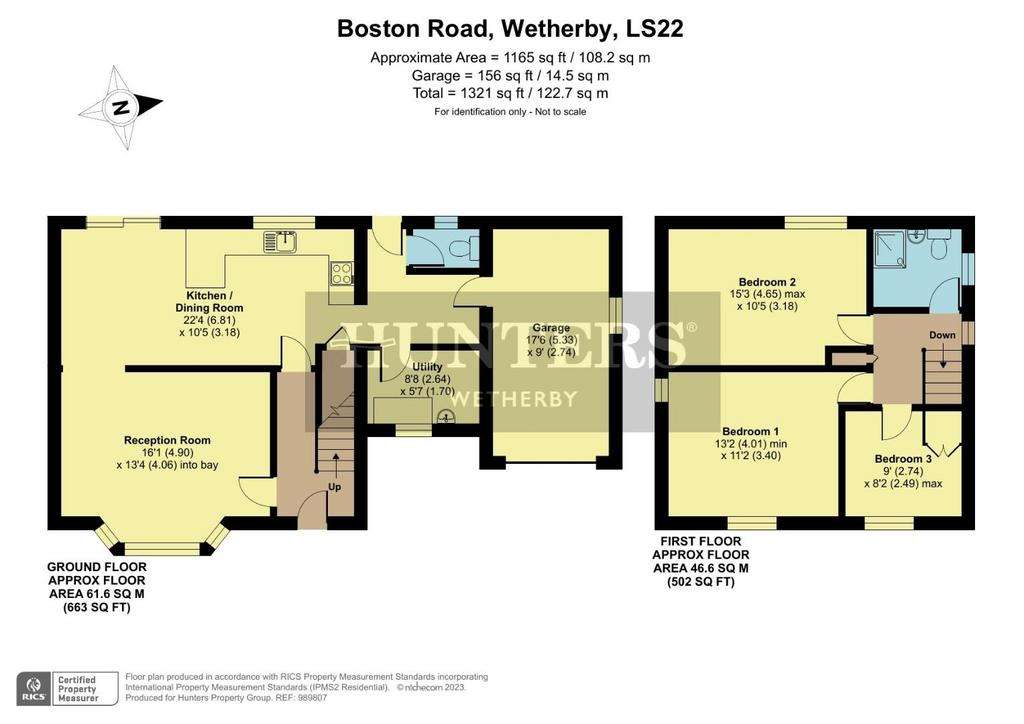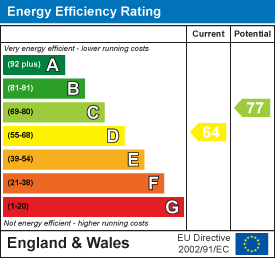3 bedroom house to rent
Boston Road, Wetherbyhouse
bedrooms

Property photos




+15
Property description
Charming 3 bedroom Detached property a short walk from the town centre of Wetherby. Property not to be missed as will go fast due to finished to a high standard large plot and transport connections.
Hunters Wetherby are proud to bring to the rental market this stunning three-bedroom detached home available in the desirable area of Wetherby and only a short 2 minute walk into the town centre. Offering a contemporary and comfortable living environment, complete with spacious rooms, a well-equipped kitchen/diner, and attractive outdoor spaces.
Upon entering the property, you will be greeted by an entrance hall that provides access to the inviting lounge and the open plan kitchen/diner.
The lounge area is a great space boasting a large bay window that fills the room with natural light, creating a welcoming atmosphere. It is a perfect spot for relaxation and entertaining guests.
The open plan kitchen/diner is a fantastic feature of this home. The well-equipped kitchen comes with a range of cream wall and base units, offering ample storage space. appliances, including an Induction hob, oven, microwave, fridge freezer and dishwasher. The kitchen also features a practical breakfast bar and offers plenty of room for a dining table and chairs, making it an ideal space for family meals and social gatherings.
Completing the ground floor accommodation, you will find a convenient downstairs wc and a utility this comes with Whirlpool washing machine.
Moving to the first floor, you will discover three well-proportioned bedrooms, two of which are doubles, while the third bedroom is a single currently being used as an office. These bedrooms provide versatile living spaces that can easily accommodate various lifestyle needs.
The house shower room is beautifully designed and comprises a three-piece suite, featuring a walk-in shower, a wash basin, and a wc. It offers a stylish and functional space for your daily self-care routines.
Stepping outside, the rear of the property is truly stunning. The large outdoor space combines both a patio, gravel and lawned area, offering versatility for outdoor furniture arrangements and space for relaxation and entertaining. It is an idyllic spot for enjoying the fresh air and hosting gatherings with family and friends.
To the front of the property, there is great curb appeal and ample parking for several Vehicles, The property also has a garage and additional storage options.
Hot Tub Not Included
Rent: £1900.00
Deposit: £2192.30
EPC Band D
Council Tax Band C
Entrance Hall - This entrance consists of door to lounge and kitchen and stairs to first floor. Flooring is French barn house wood with painted walls.
Reception Room - 4.90 x 4.06 (16'0" x 13'3") - The room consists of a newly fitted Grey carpet with painted walls, large bay window with blinds and entrance to the kitchen/ Diner.
Kitchen/ Dining Room - 6.81 x 3.18 (22'4" x 10'5") - as you walk into the modern kitchen/ diner you are greeted by a fitted kitchen with black marble effect worktop French barn house wood flooring and décor done to a high standard this also has a added benefit of a breakfast bar with stools.
The kitchen also boasts a variety of goods including dishwasher, electric oven, induction hob and microwave,
The dining area has enough space for a good size dining table and also has the benefit of white sliding doors leading to the rear garden.
Utility - 5.33 x 2.74 (17'5" x 8'11") - The utility comes with whirlpool washer and valiant combi boiler.
Garage - 5.33 x 2.74 (17'5" x 8'11") - The garage is a large single with space above for storage.
Bedroom 1- Master Bedroom - 4.01 x 3.40 (13'1" x 11'1") - to the rear of the property as you enter the room you are greeted with a large window which lets in plenty of light. This room consists of grey carpet, 3 white walls and 1 feature wall and views to the rear garden.
Bedroom 2 - 4.65 x 3.18 (15'3" x 10'5") - This Large double to the front of the property would easily fit a double or king size bed. This room briefly consists of grey carpet, white walls with 1 feature wall and built in storage as well as some shelves.
Bedroom 3 - 2.74 x 2.49 (8'11" x 8'2") - Bedroom 3 to the front of the property is ideally used for either a single bedroom or home office, this bedroom consists of carpet white walls and has built in storage above the stairs.
Bathroom - The bathroom consists of large double shower cubicle with electric shower, WC, basin and heated towel rail.
Hunters Wetherby are proud to bring to the rental market this stunning three-bedroom detached home available in the desirable area of Wetherby and only a short 2 minute walk into the town centre. Offering a contemporary and comfortable living environment, complete with spacious rooms, a well-equipped kitchen/diner, and attractive outdoor spaces.
Upon entering the property, you will be greeted by an entrance hall that provides access to the inviting lounge and the open plan kitchen/diner.
The lounge area is a great space boasting a large bay window that fills the room with natural light, creating a welcoming atmosphere. It is a perfect spot for relaxation and entertaining guests.
The open plan kitchen/diner is a fantastic feature of this home. The well-equipped kitchen comes with a range of cream wall and base units, offering ample storage space. appliances, including an Induction hob, oven, microwave, fridge freezer and dishwasher. The kitchen also features a practical breakfast bar and offers plenty of room for a dining table and chairs, making it an ideal space for family meals and social gatherings.
Completing the ground floor accommodation, you will find a convenient downstairs wc and a utility this comes with Whirlpool washing machine.
Moving to the first floor, you will discover three well-proportioned bedrooms, two of which are doubles, while the third bedroom is a single currently being used as an office. These bedrooms provide versatile living spaces that can easily accommodate various lifestyle needs.
The house shower room is beautifully designed and comprises a three-piece suite, featuring a walk-in shower, a wash basin, and a wc. It offers a stylish and functional space for your daily self-care routines.
Stepping outside, the rear of the property is truly stunning. The large outdoor space combines both a patio, gravel and lawned area, offering versatility for outdoor furniture arrangements and space for relaxation and entertaining. It is an idyllic spot for enjoying the fresh air and hosting gatherings with family and friends.
To the front of the property, there is great curb appeal and ample parking for several Vehicles, The property also has a garage and additional storage options.
Hot Tub Not Included
Rent: £1900.00
Deposit: £2192.30
EPC Band D
Council Tax Band C
Entrance Hall - This entrance consists of door to lounge and kitchen and stairs to first floor. Flooring is French barn house wood with painted walls.
Reception Room - 4.90 x 4.06 (16'0" x 13'3") - The room consists of a newly fitted Grey carpet with painted walls, large bay window with blinds and entrance to the kitchen/ Diner.
Kitchen/ Dining Room - 6.81 x 3.18 (22'4" x 10'5") - as you walk into the modern kitchen/ diner you are greeted by a fitted kitchen with black marble effect worktop French barn house wood flooring and décor done to a high standard this also has a added benefit of a breakfast bar with stools.
The kitchen also boasts a variety of goods including dishwasher, electric oven, induction hob and microwave,
The dining area has enough space for a good size dining table and also has the benefit of white sliding doors leading to the rear garden.
Utility - 5.33 x 2.74 (17'5" x 8'11") - The utility comes with whirlpool washer and valiant combi boiler.
Garage - 5.33 x 2.74 (17'5" x 8'11") - The garage is a large single with space above for storage.
Bedroom 1- Master Bedroom - 4.01 x 3.40 (13'1" x 11'1") - to the rear of the property as you enter the room you are greeted with a large window which lets in plenty of light. This room consists of grey carpet, 3 white walls and 1 feature wall and views to the rear garden.
Bedroom 2 - 4.65 x 3.18 (15'3" x 10'5") - This Large double to the front of the property would easily fit a double or king size bed. This room briefly consists of grey carpet, white walls with 1 feature wall and built in storage as well as some shelves.
Bedroom 3 - 2.74 x 2.49 (8'11" x 8'2") - Bedroom 3 to the front of the property is ideally used for either a single bedroom or home office, this bedroom consists of carpet white walls and has built in storage above the stairs.
Bathroom - The bathroom consists of large double shower cubicle with electric shower, WC, basin and heated towel rail.
Interested in this property?
Council tax
First listed
2 weeks agoEnergy Performance Certificate
Boston Road, Wetherby
Marketed by
Hunters - Wetherby 5a Market Place, Wetherby West Yorkshire LS22 6LQBoston Road, Wetherby - Streetview
DISCLAIMER: Property descriptions and related information displayed on this page are marketing materials provided by Hunters - Wetherby. Placebuzz does not warrant or accept any responsibility for the accuracy or completeness of the property descriptions or related information provided here and they do not constitute property particulars. Please contact Hunters - Wetherby for full details and further information.




















