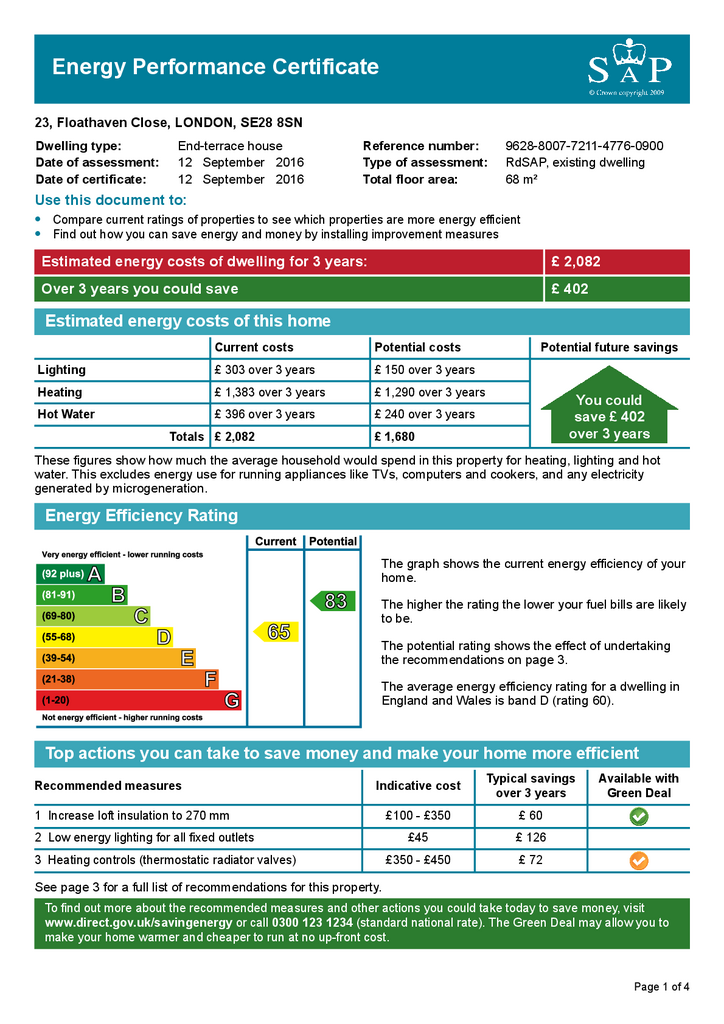3 bedroom end of terrace house to rent
Central Thamesmead, London SE28terraced house
bedrooms
Property photos




+10
Property description
Situated in the heart of Central Thamesmead, this 3-bedroom end of terrace house offers a fantastic opportunity for comfortable family living. With its convenient location near Thamesmead Shopping Centre and local bus routes, this property combines accessibility with practicality.Upon entering, you'll find an inviting entrance hall leading to a ground floor WC, providing convenience for residents and guests alike. The spacious lounge offers a welcoming atmosphere, perfect for relaxation and socializing. The adjoining kitchen/diner provides ample space for family meals and entertaining, creating a hub of activity within the home.Upstairs, you'll discover three well-proportioned bedrooms, offering plenty of space for rest and privacy. A family bathroom completes the layout, providing essential amenities for everyday convenience.Outside, a generously sized garden spanning approximately 40ft in length offers opportunities for outdoor enjoyment and relaxation. Additionally, a large outhouse at the rear of the garden provides additional storage space, perfect for housing garden tools and equipment.Benefitting from gas central heating and double glazing throughout, this property ensures comfort and warmth, even during the colder months.With its practical layout, convenient location, and array of amenities, this 3-bedroom end of terrace house presents an ideal opportunity for families seeking a comfortable and accessible home in Central Thamesmead. Don't miss out—schedule your viewing today!
Entrance Hall
Part double glazed entrance door. Radiator. Laminate wood flooring.
Ground Floor WC
Double glazed window to front. Low flush WC. Radiator. Wash hand basin.
Lounge - 14' 6'' x 9' 1'' (4.41m x 2.78m)
Double glazed window to front. Laminate wood flooring. Two radiators.
Kitchen/Diner - 9' 1'' x 14' 6'' (2.78m x 4.41m)
Double glazed window and French doors to garden. Range of wall and base units with rolled top work surfaces. Plumbed for washing machine. Built in hob with extractor fan hob.
Landing
Access to loft.
Bedroom 1 - 8' 6'' x 14' 10'' (2.58m x 4.51m)
Double glazed window to front. Radiator. Built in wardrobes with cupboards over.
Bedroom 2 - 10' 9'' x 8' 5'' (3.27m x 2.57m)
Double glazed window to rear. Radiator.
Bedroom 3 - 5' 9'' x 10' 2'' (1.76m x 3.09m)
Double glazed window to front. Radiator. Built in airing cupboard.
Bathroom
Double glazed window to rear. Paneled bath. Low flush WC. Pedestal wash hand basin.
Garden
Approx 40ft. Large out building to rear of garden.
Entrance Hall
Part double glazed entrance door. Radiator. Laminate wood flooring.
Ground Floor WC
Double glazed window to front. Low flush WC. Radiator. Wash hand basin.
Lounge - 14' 6'' x 9' 1'' (4.41m x 2.78m)
Double glazed window to front. Laminate wood flooring. Two radiators.
Kitchen/Diner - 9' 1'' x 14' 6'' (2.78m x 4.41m)
Double glazed window and French doors to garden. Range of wall and base units with rolled top work surfaces. Plumbed for washing machine. Built in hob with extractor fan hob.
Landing
Access to loft.
Bedroom 1 - 8' 6'' x 14' 10'' (2.58m x 4.51m)
Double glazed window to front. Radiator. Built in wardrobes with cupboards over.
Bedroom 2 - 10' 9'' x 8' 5'' (3.27m x 2.57m)
Double glazed window to rear. Radiator.
Bedroom 3 - 5' 9'' x 10' 2'' (1.76m x 3.09m)
Double glazed window to front. Radiator. Built in airing cupboard.
Bathroom
Double glazed window to rear. Paneled bath. Low flush WC. Pedestal wash hand basin.
Garden
Approx 40ft. Large out building to rear of garden.
Council tax
First listed
2 weeks agoEnergy Performance Certificate
Central Thamesmead, London SE28
Central Thamesmead, London SE28 - Streetview
DISCLAIMER: Property descriptions and related information displayed on this page are marketing materials provided by Hi Residential - Plumstead. Placebuzz does not warrant or accept any responsibility for the accuracy or completeness of the property descriptions or related information provided here and they do not constitute property particulars. Please contact Hi Residential - Plumstead for full details and further information.















