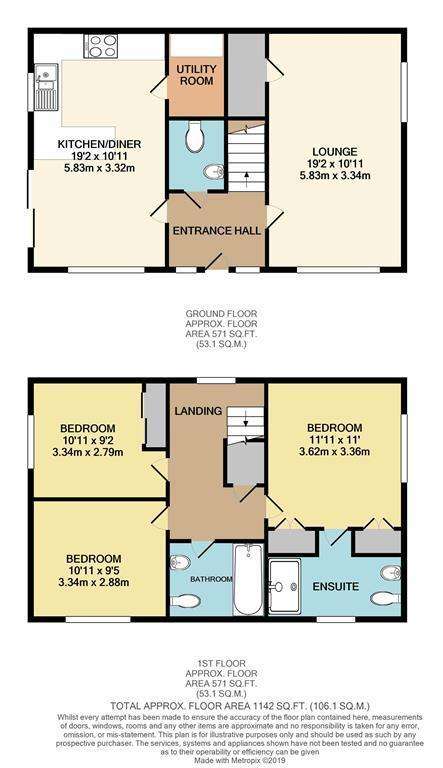3 bedroom detached house to rent
Ebbsfleet Valley, DA10 1ALdetached house
bedrooms

Property photos




+9
Property description
Welcome to this charming detached house located on Akers Drive in the sought-after Ebbsfleet Valley area. This property boasts a spacious reception room, perfect for entertaining guests or relaxing with family. With three cosy bedrooms, there is plenty of space for a growing family or for those who enjoy having a home office or guest room.
The two bathrooms in this house provide convenience and comfort for busy mornings or unwinding after a long day. The property's detached status offers privacy and a sense of exclusivity that is highly desirable.
Situated in a prime location, this house is ideal for those who value both tranquillity and accessibility. The surrounding area offers a peaceful retreat from the hustle and bustle of city life, while still being conveniently located near amenities and transport links.
Don't miss the opportunity to make this house your home and enjoy the benefits of living in this wonderful community. Contact us today to arrange a viewing and take the first step towards owning your dream home in Ebbsfleet Valley.
This stunning new build detached property is located on the new development of Caste Hill. Close to Ebbsfleet international Railway station, taking you to the heart of london in under 30 minutes.
Three bedrooms with the Master having en suite.
Entrance Hall - Double glazed door to side with double glazed windows, radiator, carpeted. stairs to first floor.
Cloak Room - Low-level WC, wash basin, wood effect flooring, radiator, extractor fan, sunken spotlights,
Living Room - 3.33 x 6.05 - double glaze windows to side and to front radiator X 2 carpeted cupboard
Kitchen Diner - 3.05 x 6.05 - Double glazed window to side and rear, double glazed patio doors leading to garden, wood effect flooring, radiator x two, wall and base units, gas hob with extractor fan over, eye level double oven, integrated fridge and freezer, integrated dishwasher, sunken spotlights
Utility Area - Utility Cupboard. plumbing for washing machine, extractor fan sunken spotlights.
Landing - Double glazed window to side, loft access, radiator, carpeted, cupboard housing water pressure tank and boiler.
Master Bedroom - 3.35 x 3.63 - Double glazed window to front, radiator, carpeted, built-in wardrobes, door leading to en suite.
Ensuite Shower Room - Double glazed window, walk-in shower low-level WC, wash basin, heated towel rail, tiled flooring, extractor fan.
Bedroom Two - 2.87 x 3.33 - Double glazed window to rear, built-in wardrobe, radiator, carpeted.
Bedroom Three - Double glazed windows to front, radiator, carpeted.
Bathroom - Double glazed window to front, bath with shower over, extractor fan, sunken spotlights, low-level WC, wash basin, heated towel rail, Shaver power point, tiled affect flooring.
Rear Garden - Walled, patio area, mainly laid To lawn, side access.
Off Road Parking - Block paved to front
Garage - Double doors with power and light.
The two bathrooms in this house provide convenience and comfort for busy mornings or unwinding after a long day. The property's detached status offers privacy and a sense of exclusivity that is highly desirable.
Situated in a prime location, this house is ideal for those who value both tranquillity and accessibility. The surrounding area offers a peaceful retreat from the hustle and bustle of city life, while still being conveniently located near amenities and transport links.
Don't miss the opportunity to make this house your home and enjoy the benefits of living in this wonderful community. Contact us today to arrange a viewing and take the first step towards owning your dream home in Ebbsfleet Valley.
This stunning new build detached property is located on the new development of Caste Hill. Close to Ebbsfleet international Railway station, taking you to the heart of london in under 30 minutes.
Three bedrooms with the Master having en suite.
Entrance Hall - Double glazed door to side with double glazed windows, radiator, carpeted. stairs to first floor.
Cloak Room - Low-level WC, wash basin, wood effect flooring, radiator, extractor fan, sunken spotlights,
Living Room - 3.33 x 6.05 - double glaze windows to side and to front radiator X 2 carpeted cupboard
Kitchen Diner - 3.05 x 6.05 - Double glazed window to side and rear, double glazed patio doors leading to garden, wood effect flooring, radiator x two, wall and base units, gas hob with extractor fan over, eye level double oven, integrated fridge and freezer, integrated dishwasher, sunken spotlights
Utility Area - Utility Cupboard. plumbing for washing machine, extractor fan sunken spotlights.
Landing - Double glazed window to side, loft access, radiator, carpeted, cupboard housing water pressure tank and boiler.
Master Bedroom - 3.35 x 3.63 - Double glazed window to front, radiator, carpeted, built-in wardrobes, door leading to en suite.
Ensuite Shower Room - Double glazed window, walk-in shower low-level WC, wash basin, heated towel rail, tiled flooring, extractor fan.
Bedroom Two - 2.87 x 3.33 - Double glazed window to rear, built-in wardrobe, radiator, carpeted.
Bedroom Three - Double glazed windows to front, radiator, carpeted.
Bathroom - Double glazed window to front, bath with shower over, extractor fan, sunken spotlights, low-level WC, wash basin, heated towel rail, Shaver power point, tiled affect flooring.
Rear Garden - Walled, patio area, mainly laid To lawn, side access.
Off Road Parking - Block paved to front
Garage - Double doors with power and light.
Council tax
First listed
2 weeks agoEnergy Performance Certificate
Ebbsfleet Valley, DA10 1AL
Ebbsfleet Valley, DA10 1AL - Streetview
DISCLAIMER: Property descriptions and related information displayed on this page are marketing materials provided by Hunters - Dartford. Placebuzz does not warrant or accept any responsibility for the accuracy or completeness of the property descriptions or related information provided here and they do not constitute property particulars. Please contact Hunters - Dartford for full details and further information.














