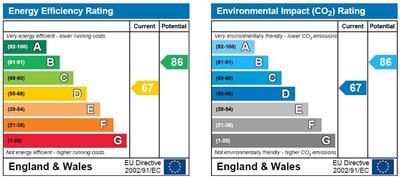2 bedroom terraced house to rent
Birmingham, B17 0AQterraced house
bedrooms
Property photos




+10
Property description
A beautifully presented and newly refurbished traditional terraced property situated in this sought after location in Harborne. Providing immaculately presented accommodation throughout whilst retaining many period features the property provides excellent access to Harborne High Street and the QE Medical Complex. Unfurnished. Available at the Beginning of July 2024. EPC Rating - D
The property has double glazing where specified and gas central heating, the internal accommodation briefly comprises entrance hallway, through reception room providing both living and dining room areas, an inner hallway provides stairs to the first floor, a downstairs WC and leads through to the breakfast kitchen. The upstairs accommodation provides two double bedrooms and a family bathroom suite. To the outside is low maintenance rear courtyard.
Front And Approach - A patio pathway leading to entrance, with dwarf wall surround and white pebble garden area.
Entrance Hall - A double glazed composite door leading into entrance walkway with regency panelling and access to:
Through Lounge Diner - 7.65m x 3.84mmax - A through lounge dining room.
Lounge Area - With double glazed window to front elevation, feature fireplace, original style radiator and decorative coving and ceiling rose..
Dining Area - With a double glazed door out to rear courtyard, feature fireplace, original style radiator and decorative ceiling rose and coving.
Inner Hallway - An inner hallway separating the living area to the kitchen, with stairs to first floor with built in storage cupboard and access to:
Cloakroom - Comprising low level WC, wall mounted sink unit, chrome heated towel rail and extractor fan.
Kitchen Breakfast Room - 2.21m x 4.34m into recess - A refitted kitchen with double glazed window to side elevation and patio doors out to rear courtyard comprising wall and base units, work surfaces with tiled splash back and stainless steel sink and drainer with mixer tap, integrated electric oven with gas hob and extractor fan above, integrated fridge and freezer and original style radiator.
Rear Courtyard - A patio area to the side and rear of the property with raised stone area, and fence surround.
First Floor Landing - With a double glazed obscure window to side elevation, loft access and access to:
Bedroom One - 3.38m x 3.81m max - With a double glazed window to front elevation, original style radiator and feature fireplace.
Bedroom Two - 3.40m x 2.92m - With a double glazed window to rear elevation, original style radiator and feature fireplace.
Bathroom - A partly tiled refitted bathroom suite with a double glazed obscure window to rear elevation comprising low level WC, pedestal wash hand basin, large roll top free standing bath with mixer tap and separate shower cubicle, original style radiator with incorporated chrome heated towel rail, consumer shaver point, extractor fan, built in storage which also houses the central heating boiler.
The property has double glazing where specified and gas central heating, the internal accommodation briefly comprises entrance hallway, through reception room providing both living and dining room areas, an inner hallway provides stairs to the first floor, a downstairs WC and leads through to the breakfast kitchen. The upstairs accommodation provides two double bedrooms and a family bathroom suite. To the outside is low maintenance rear courtyard.
Front And Approach - A patio pathway leading to entrance, with dwarf wall surround and white pebble garden area.
Entrance Hall - A double glazed composite door leading into entrance walkway with regency panelling and access to:
Through Lounge Diner - 7.65m x 3.84mmax - A through lounge dining room.
Lounge Area - With double glazed window to front elevation, feature fireplace, original style radiator and decorative coving and ceiling rose..
Dining Area - With a double glazed door out to rear courtyard, feature fireplace, original style radiator and decorative ceiling rose and coving.
Inner Hallway - An inner hallway separating the living area to the kitchen, with stairs to first floor with built in storage cupboard and access to:
Cloakroom - Comprising low level WC, wall mounted sink unit, chrome heated towel rail and extractor fan.
Kitchen Breakfast Room - 2.21m x 4.34m into recess - A refitted kitchen with double glazed window to side elevation and patio doors out to rear courtyard comprising wall and base units, work surfaces with tiled splash back and stainless steel sink and drainer with mixer tap, integrated electric oven with gas hob and extractor fan above, integrated fridge and freezer and original style radiator.
Rear Courtyard - A patio area to the side and rear of the property with raised stone area, and fence surround.
First Floor Landing - With a double glazed obscure window to side elevation, loft access and access to:
Bedroom One - 3.38m x 3.81m max - With a double glazed window to front elevation, original style radiator and feature fireplace.
Bedroom Two - 3.40m x 2.92m - With a double glazed window to rear elevation, original style radiator and feature fireplace.
Bathroom - A partly tiled refitted bathroom suite with a double glazed obscure window to rear elevation comprising low level WC, pedestal wash hand basin, large roll top free standing bath with mixer tap and separate shower cubicle, original style radiator with incorporated chrome heated towel rail, consumer shaver point, extractor fan, built in storage which also houses the central heating boiler.
Council tax
First listed
2 weeks agoEnergy Performance Certificate
Birmingham, B17 0AQ
Birmingham, B17 0AQ - Streetview
DISCLAIMER: Property descriptions and related information displayed on this page are marketing materials provided by Hunters - Harborne. Placebuzz does not warrant or accept any responsibility for the accuracy or completeness of the property descriptions or related information provided here and they do not constitute property particulars. Please contact Hunters - Harborne for full details and further information.















