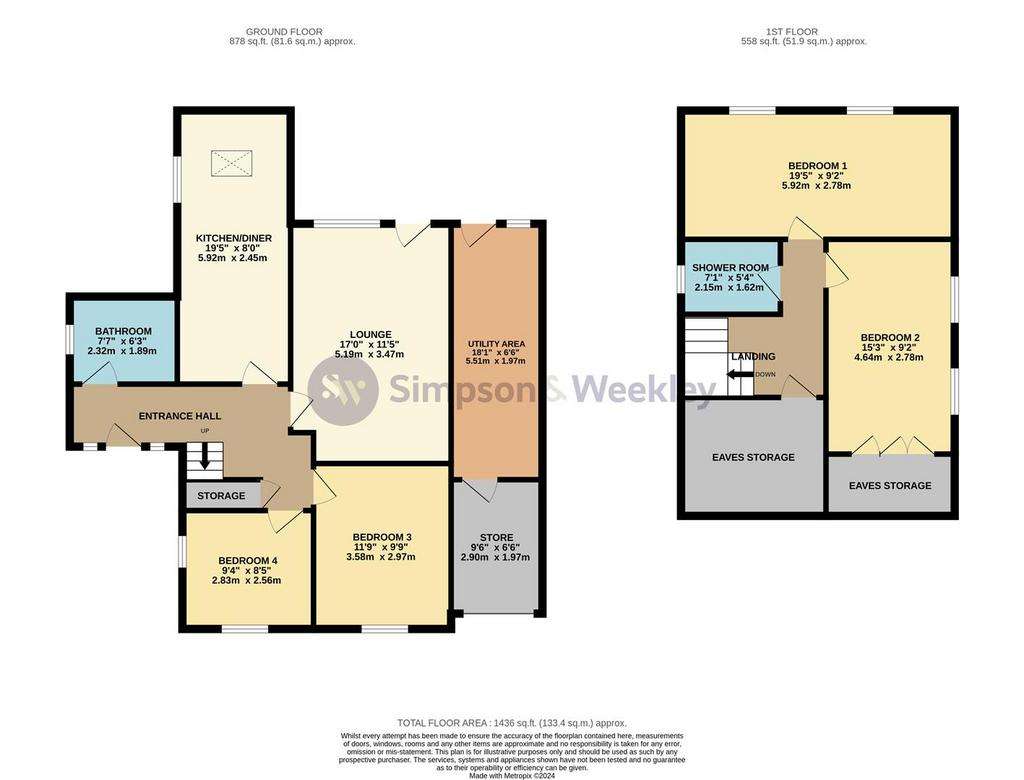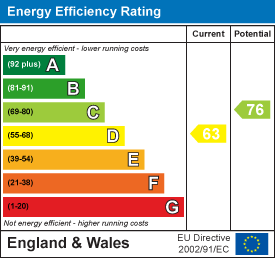4 bedroom detached house to rent
Bradshaw Way, Irchester NN29detached house
bedrooms

Property photos




+15
Property description
*NEW INSTRUCTION* Available immediately and tucked away on a corner plot, in the village of Irchester sits this impressive, extended, modernised and altered, four bedroom detached family home. The property comes with off road parking, two principle garden areas siding onto the village sports fields and benefits from having undergone a full refurbishment in recent years. There is gas radiator central heating, double glazing, a modern kitchen, re-fitted bathroom and shower room and is offered to the market with no upward chain. The accommodation to the ground floor in brief comprises entrance hall, bathroom, dining area open plan to the kitchen, two double bedrooms and living room with a door to a roofed patio area where you can access the utility room added to the side of the house. To the first floor there are two further generous double bedrooms and a refitted shower room. Externally there is off road parking for several cars leading to a recently paved entrance area and to the rear of the property there is a roofed patio area leading to a lawned side garden, both offering a good degree of privacy. A property that has to be seen to be fully appreciated. The village itself comes with shops to include a Co-op, the stunning Irchester Country Park is just a sort walk away, a lower school, there is a free bus to the popular Wollaston senior school and by car the larger towns of Rushden and Wellingborough are only a few miles away where you will find the highly regarded Rushden Lakes retail and leisure complex and Wellingborough railway station respectively with direct trains from the station reaching St Pancras, London within an hours journey. Sorry strictly no pets. EPC Rating D, Council Tax Band C
Entrance Hall -
Lounge - 3.48m x 5.18m (11'5 x 17'0) -
Kitchen/Diner - 2.44m x 5.92m (8'0 x 19'5) -
Bedroom 3 - 2.97m x 3.58m (9'9 x 11'9) -
Bedroom 4 - 2.84m x 2.57m (9'4 x 8'5) -
Bathroom - 2.31m x 1.91m (7'7 x 6'3) -
Landing -
Bedroom 1 - 5.92m x 2.79m (19'5 x 9'2) -
Bedroom 2 - 2.79m x 4.65m (9'2 x 15'3) -
Shower Room - 2.16m x 1.63m (7'1 x 5'4) -
Entrance Hall -
Lounge - 3.48m x 5.18m (11'5 x 17'0) -
Kitchen/Diner - 2.44m x 5.92m (8'0 x 19'5) -
Bedroom 3 - 2.97m x 3.58m (9'9 x 11'9) -
Bedroom 4 - 2.84m x 2.57m (9'4 x 8'5) -
Bathroom - 2.31m x 1.91m (7'7 x 6'3) -
Landing -
Bedroom 1 - 5.92m x 2.79m (19'5 x 9'2) -
Bedroom 2 - 2.79m x 4.65m (9'2 x 15'3) -
Shower Room - 2.16m x 1.63m (7'1 x 5'4) -
Council tax
First listed
2 weeks agoEnergy Performance Certificate
Bradshaw Way, Irchester NN29
Bradshaw Way, Irchester NN29 - Streetview
DISCLAIMER: Property descriptions and related information displayed on this page are marketing materials provided by Simpson & Weekley - Rushden. Placebuzz does not warrant or accept any responsibility for the accuracy or completeness of the property descriptions or related information provided here and they do not constitute property particulars. Please contact Simpson & Weekley - Rushden for full details and further information.




















