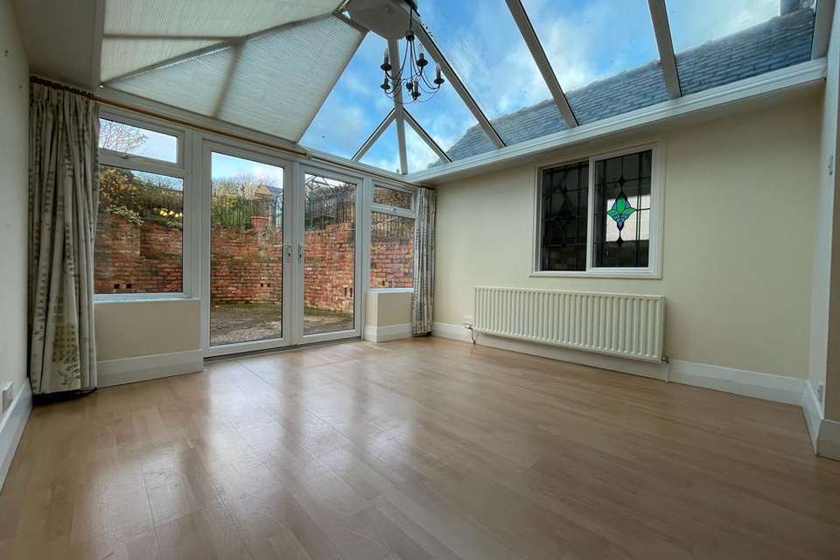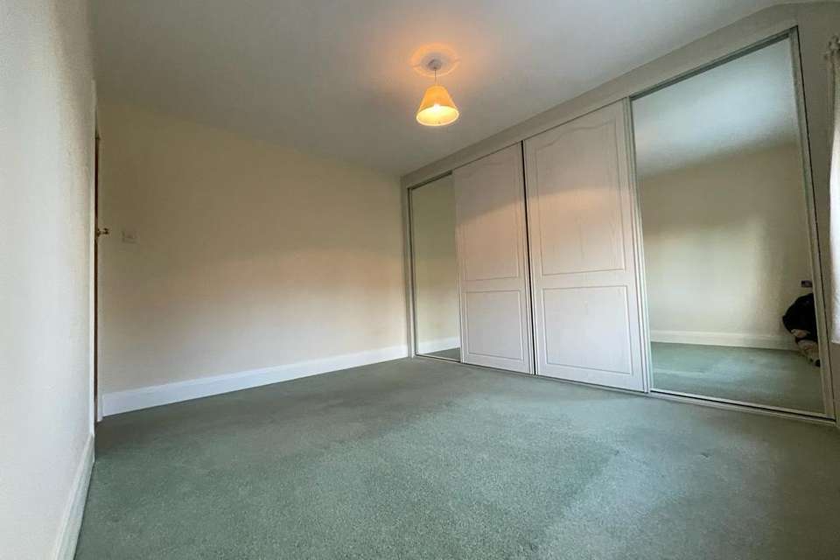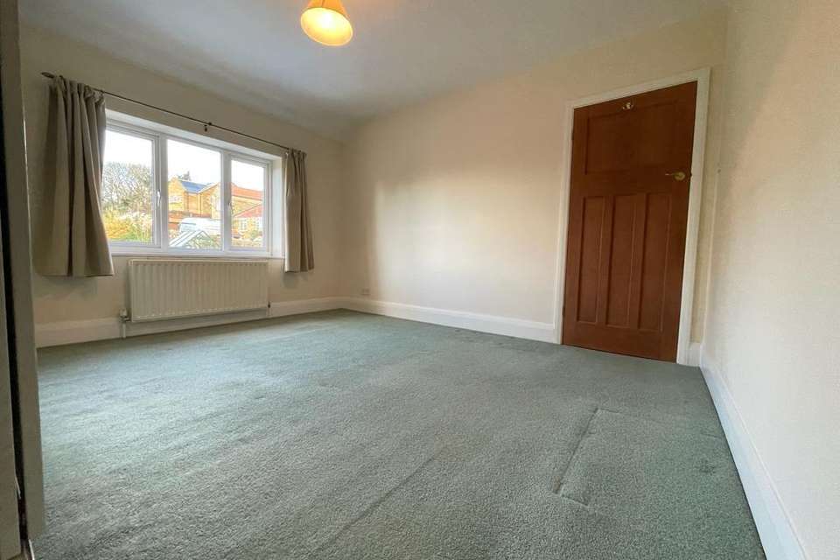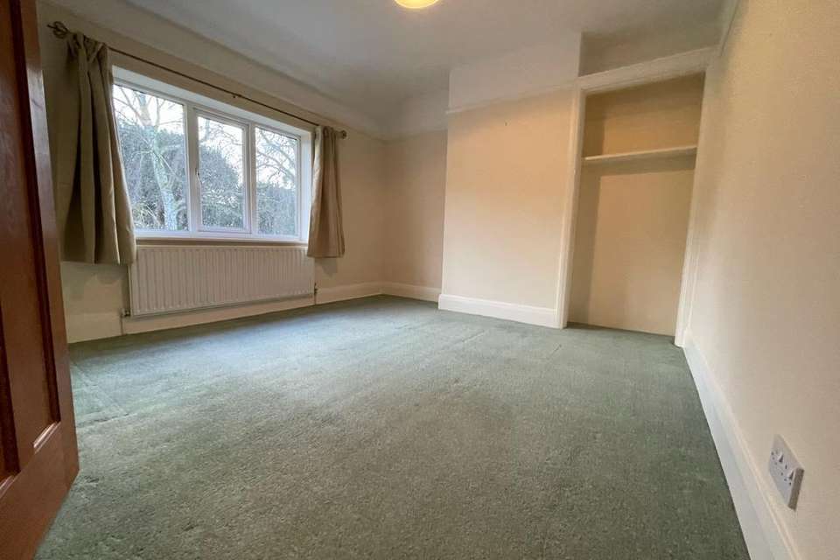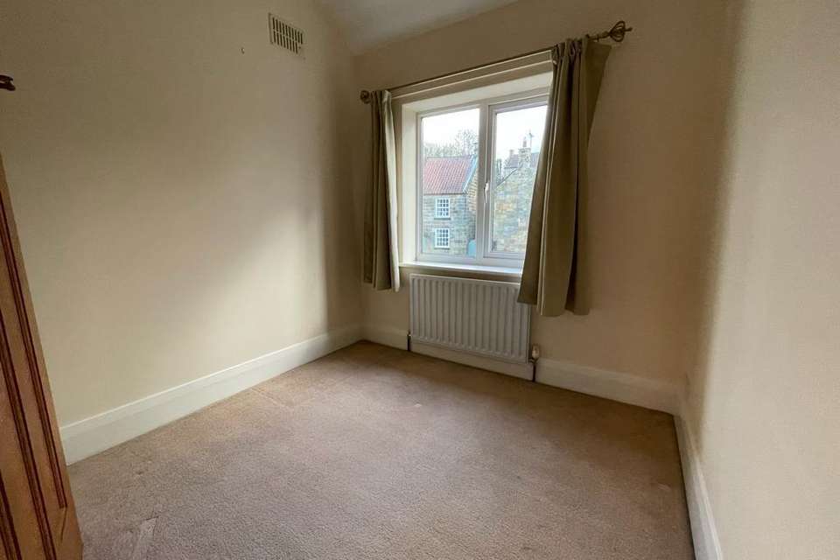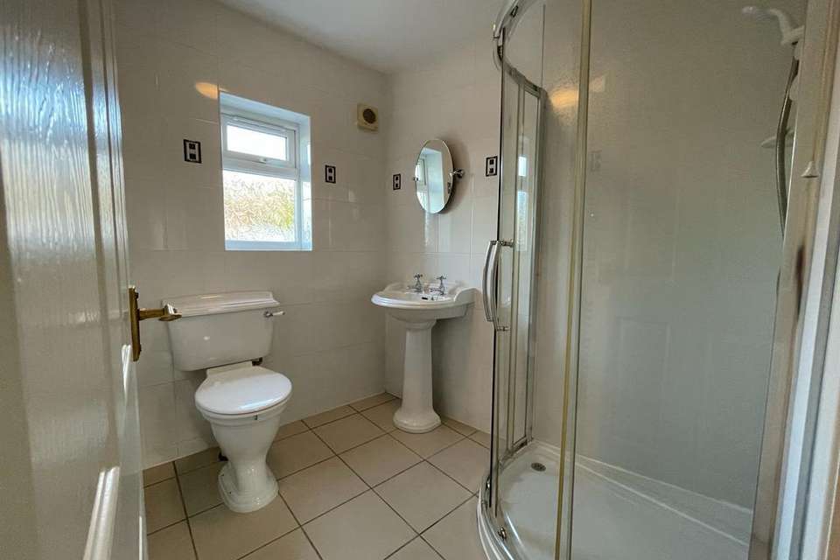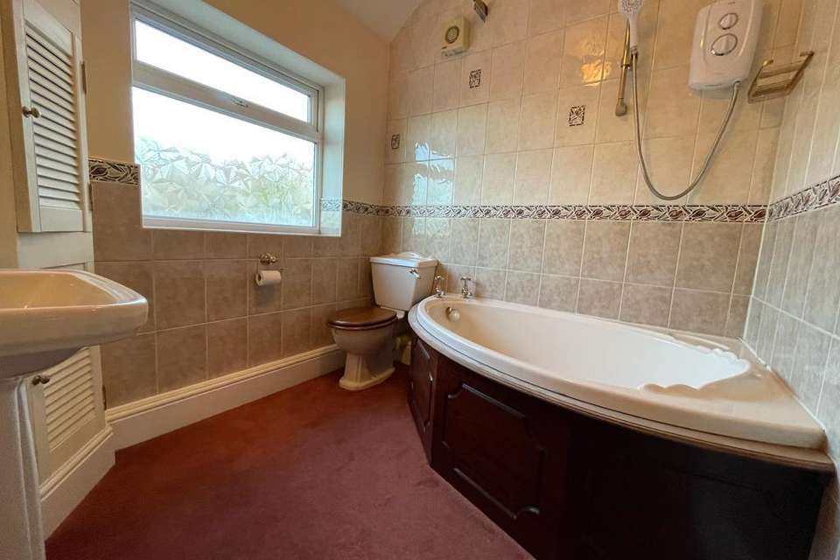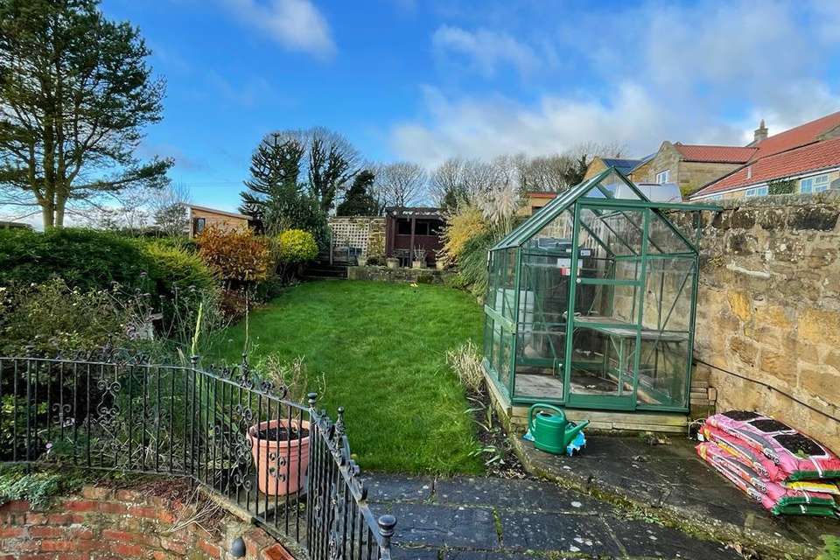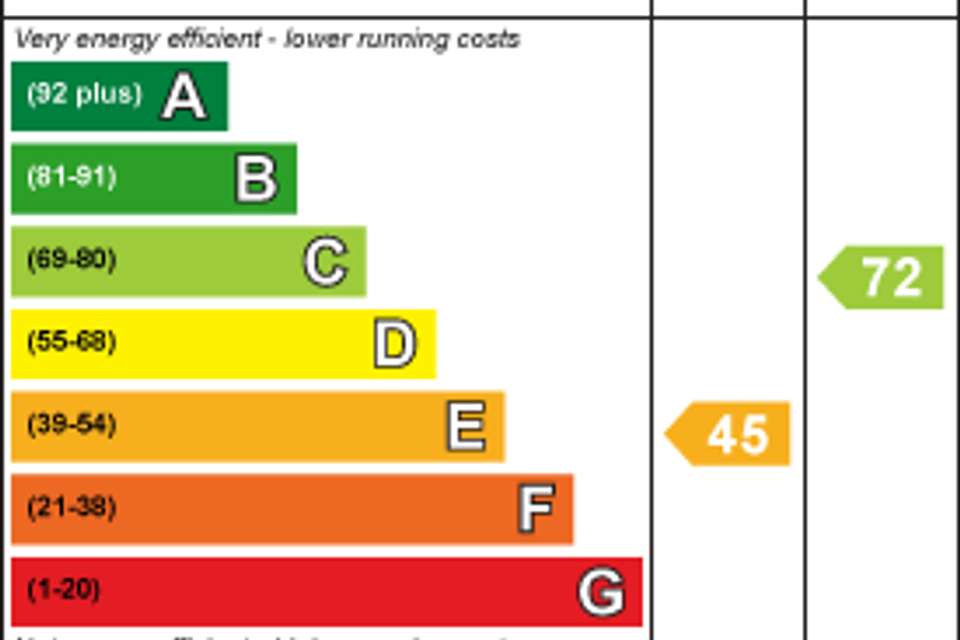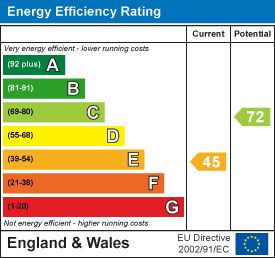4 bedroom semi-detached house to rent
Osmotherley, Northallertonsemi-detached house
bedrooms
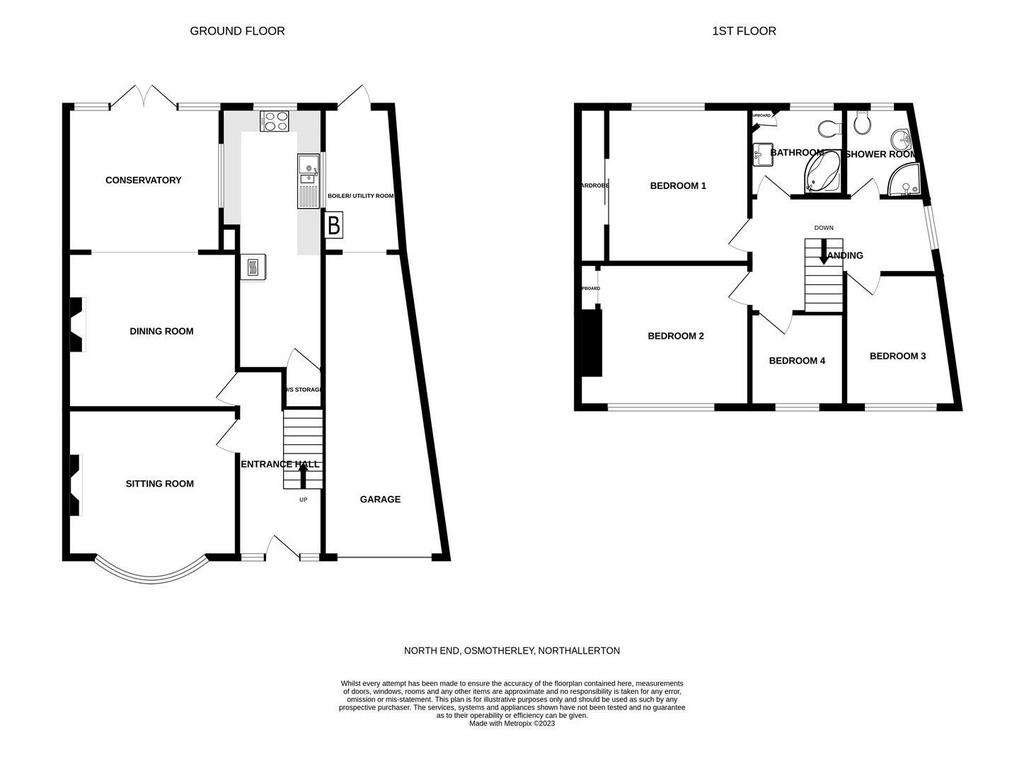
Property photos

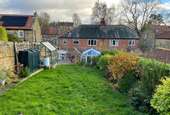
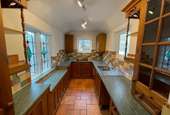
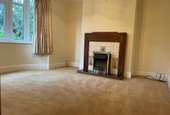
+9
Property description
A Particularly Attractive, Well Laid Out & Spacious 4-Bedroomed Extended Semi Detached Village Residence in Highly Sought After North Yorkshire Village Location with Off Road Parking, Garage and Good Sized Gardens to Rear
. Desirable Village Centre Location
. Highly Sought After N Y Village
. UPVC Sealed Unit Double Glazing
. Oil Fired Central Heating
. 4 Bed / 2 Bathroom
. Quality Fitted Kitchen / Conservatory
Room Details - Front Sitting Room
3.93m x 3.91m (12'11" x 12'10") max into bay window
Living Room
3.91m x 3.57m (12'10" x 11'9")
Bedroom No. 3
3.05m x 2.59m (10' x 8'6")
Shower Room
2.13m x 1.75m (7' x 5'9") max
Bedroom No. 1 (back)
3.88m x 3.66m (12'9" x 12') max
Bedroom No. 2
3.68m x 3.32m (12'1 x 10'11")
Bedroom No. 4.
2.15m x 2.18m (7'1" x 7'2")
Bathroom
2.15m x 2.05m (7'1" x 6'9")
Integral Garage
7.32m x 2.81m (24' x 9'3") narrowing to 1.83m (6')
Utility / Boiler Room
3.55m x 1.57m (11'8" x 5'2")
Floor mounted Trianco oil fired central heating boiler. Power point. Wall mounted light point. UPVC sealed unit double glazed door out to rear with upper clear glass panel.
Gardens
Parking to the front and access to the integral garage. At the rear the property opens out onto a sunken courtyard / patio which is gravelled with retaining walls around offering a high degree of privacy. There are steps to one side with wrought iron railings leading up to the main rear garden which is elevated and has flagged patio area opening out onto lawned garden with greenhouse, shrub borders to either side, exposed stone wall to one side, hedge boundary to the other and rises up to rear patio with pergola and access to an outside shed. The rear gardens elevation provides stunning views out across Osmotherley village.
Shed
8'2" x 14"
Conservatory
3.32m x 3.50m (10'11" x 11'6")
Kitchen /Breakfast Room
6.37m x 2.33m (20'11" x 7'8")
General Remarks And Stipulations - VIEWING
By appointment with Northallerton Estate Agency - [use Contact Agent Button]
SERVICES
Mains Water, Electricity, Gas and Drainage.
COUNCIL TAX BAND - D
EPC - E
INSURANCE
The Landlord will insure the structure of the property and his contents and the Tenant will be
responsible for the insurance of his or her contents.
REFERENCES
The Letting Agents will require references. Seriously interested parties should contact the Letting Agents for a form (one form per single person) which is to be completed and returned to them,
BOND
The Tenant will be required to pay a Bond of £1,260. This sum will be returnable to the Tenant when he/she vacates the property provided that the Tenant has left the property in a clean and tidy condition and has not caused any damage to the property, subject to the normal wear and tear and subject to all rents being paid up-to-date.
PETS
The property is let on the condition that no animals or pets are kept on the property without the prior consent of the Landlord.
DECORATION
The property is not to be decorated without the prior consent of the Landlord.
GARDENS
It is a condition of the Tenancy that the gardens are kept clean, tidy and mown at all times.
. Desirable Village Centre Location
. Highly Sought After N Y Village
. UPVC Sealed Unit Double Glazing
. Oil Fired Central Heating
. 4 Bed / 2 Bathroom
. Quality Fitted Kitchen / Conservatory
Room Details - Front Sitting Room
3.93m x 3.91m (12'11" x 12'10") max into bay window
Living Room
3.91m x 3.57m (12'10" x 11'9")
Bedroom No. 3
3.05m x 2.59m (10' x 8'6")
Shower Room
2.13m x 1.75m (7' x 5'9") max
Bedroom No. 1 (back)
3.88m x 3.66m (12'9" x 12') max
Bedroom No. 2
3.68m x 3.32m (12'1 x 10'11")
Bedroom No. 4.
2.15m x 2.18m (7'1" x 7'2")
Bathroom
2.15m x 2.05m (7'1" x 6'9")
Integral Garage
7.32m x 2.81m (24' x 9'3") narrowing to 1.83m (6')
Utility / Boiler Room
3.55m x 1.57m (11'8" x 5'2")
Floor mounted Trianco oil fired central heating boiler. Power point. Wall mounted light point. UPVC sealed unit double glazed door out to rear with upper clear glass panel.
Gardens
Parking to the front and access to the integral garage. At the rear the property opens out onto a sunken courtyard / patio which is gravelled with retaining walls around offering a high degree of privacy. There are steps to one side with wrought iron railings leading up to the main rear garden which is elevated and has flagged patio area opening out onto lawned garden with greenhouse, shrub borders to either side, exposed stone wall to one side, hedge boundary to the other and rises up to rear patio with pergola and access to an outside shed. The rear gardens elevation provides stunning views out across Osmotherley village.
Shed
8'2" x 14"
Conservatory
3.32m x 3.50m (10'11" x 11'6")
Kitchen /Breakfast Room
6.37m x 2.33m (20'11" x 7'8")
General Remarks And Stipulations - VIEWING
By appointment with Northallerton Estate Agency - [use Contact Agent Button]
SERVICES
Mains Water, Electricity, Gas and Drainage.
COUNCIL TAX BAND - D
EPC - E
INSURANCE
The Landlord will insure the structure of the property and his contents and the Tenant will be
responsible for the insurance of his or her contents.
REFERENCES
The Letting Agents will require references. Seriously interested parties should contact the Letting Agents for a form (one form per single person) which is to be completed and returned to them,
BOND
The Tenant will be required to pay a Bond of £1,260. This sum will be returnable to the Tenant when he/she vacates the property provided that the Tenant has left the property in a clean and tidy condition and has not caused any damage to the property, subject to the normal wear and tear and subject to all rents being paid up-to-date.
PETS
The property is let on the condition that no animals or pets are kept on the property without the prior consent of the Landlord.
DECORATION
The property is not to be decorated without the prior consent of the Landlord.
GARDENS
It is a condition of the Tenancy that the gardens are kept clean, tidy and mown at all times.
Council tax
First listed
4 weeks agoEnergy Performance Certificate
Osmotherley, Northallerton
Osmotherley, Northallerton - Streetview
DISCLAIMER: Property descriptions and related information displayed on this page are marketing materials provided by Northallerton Estate Agency - Northallerton. Placebuzz does not warrant or accept any responsibility for the accuracy or completeness of the property descriptions or related information provided here and they do not constitute property particulars. Please contact Northallerton Estate Agency - Northallerton for full details and further information.





