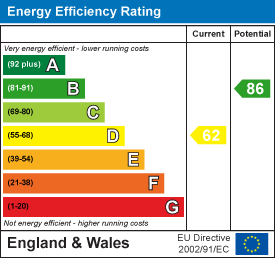3 bedroom house to rent
Burleigh Avenue, Wigstonhouse
bedrooms
Property photos




+5
Property description
Welcome to Burleigh Avenue, Wigston! This charming three-bedroom semi-detached house is a true gem waiting to be discovered. Built in 1935, this property exudes character and warmth, offering a perfect blend of traditional and modern features.
As you step inside, you are greeted by a spacious reception room, ideal for entertaining guests or simply relaxing with your loved ones. The large conservatory adds a touch of elegance to the space, providing a bright and airy atmosphere for you to enjoy throughout the day.
With three cosy bedrooms, there is plenty of room for the whole family to unwind and make this house a home. The downstairs bathroom adds convenience to your daily routine, ensuring practicality and comfort are always within reach.
Situated in a desirable location, this property is surrounded by local schools and excellent transport links, making it a convenient choice for families and commuters alike. Whether you're looking for a peaceful retreat or a bustling hub of activity, Burleigh Avenue offers the best of both worlds.
Don't miss out on the opportunity to make this house your own and create lasting memories in this wonderful community. Book a viewing today and step into your future home at Burleigh Avenue!
Hallway - Fitted carpet, Central heating radiator
Lounge - 3.85 x 3.44 (12'7" x 11'3") - Window to front, Fitted carpet, Central heating radiator, Fireplace surround
Kitchen - 3.30 x 2.60 (10'9" x 8'6") - Tiled flooring, Central heating radiator, Wall and base units, Stainless steel single drainer sink unit, Electric cooker and hob, Cooker hood, Storage cupboard, Door to lean to, Doot o conservatory, Door to bathroom
Lean To - Laminate flooring, Plumbed for washing machine, Door to front and rear
Bathroom - Fully tiled, Wash hand basin, Low level wc, Panelled bath, Electric shower, Tiled flooring, Frosted window to rear, Central heating radiator
Conservatory - Fitted carpet, Two electric radiators, Patio door to garden
Stairs And Landing - Fitted carpet, Window to side
Bedroom 1 - 3.83 x 3.16 (12'6" x 10'4") - Window to front, Central heating radiator, Laminate flooring
Bedroom 2 - 2.95 x 2.48 (9'8" x 8'1") - Window to rear, Central heating radiator, Laminate flooring
Bedroom 3 - 2.12 x 2.06 (6'11" x 6'9") - Window to rear, Central heating radiator, Fitted carpet
Garden - Lawn area, Gravel area, Decked area
Material Information - Wigston - Tenure Type; Freehold
Council Tax Banding; B
EPC rating D
As you step inside, you are greeted by a spacious reception room, ideal for entertaining guests or simply relaxing with your loved ones. The large conservatory adds a touch of elegance to the space, providing a bright and airy atmosphere for you to enjoy throughout the day.
With three cosy bedrooms, there is plenty of room for the whole family to unwind and make this house a home. The downstairs bathroom adds convenience to your daily routine, ensuring practicality and comfort are always within reach.
Situated in a desirable location, this property is surrounded by local schools and excellent transport links, making it a convenient choice for families and commuters alike. Whether you're looking for a peaceful retreat or a bustling hub of activity, Burleigh Avenue offers the best of both worlds.
Don't miss out on the opportunity to make this house your own and create lasting memories in this wonderful community. Book a viewing today and step into your future home at Burleigh Avenue!
Hallway - Fitted carpet, Central heating radiator
Lounge - 3.85 x 3.44 (12'7" x 11'3") - Window to front, Fitted carpet, Central heating radiator, Fireplace surround
Kitchen - 3.30 x 2.60 (10'9" x 8'6") - Tiled flooring, Central heating radiator, Wall and base units, Stainless steel single drainer sink unit, Electric cooker and hob, Cooker hood, Storage cupboard, Door to lean to, Doot o conservatory, Door to bathroom
Lean To - Laminate flooring, Plumbed for washing machine, Door to front and rear
Bathroom - Fully tiled, Wash hand basin, Low level wc, Panelled bath, Electric shower, Tiled flooring, Frosted window to rear, Central heating radiator
Conservatory - Fitted carpet, Two electric radiators, Patio door to garden
Stairs And Landing - Fitted carpet, Window to side
Bedroom 1 - 3.83 x 3.16 (12'6" x 10'4") - Window to front, Central heating radiator, Laminate flooring
Bedroom 2 - 2.95 x 2.48 (9'8" x 8'1") - Window to rear, Central heating radiator, Laminate flooring
Bedroom 3 - 2.12 x 2.06 (6'11" x 6'9") - Window to rear, Central heating radiator, Fitted carpet
Garden - Lawn area, Gravel area, Decked area
Material Information - Wigston - Tenure Type; Freehold
Council Tax Banding; B
EPC rating D
Interested in this property?
Council tax
First listed
2 weeks agoEnergy Performance Certificate
Burleigh Avenue, Wigston
Marketed by
Hunters - Wigston 44 Blaby Road, South Wigston Leicestershire LE18 4SDCall agent on 0116 366 0660
Burleigh Avenue, Wigston - Streetview
DISCLAIMER: Property descriptions and related information displayed on this page are marketing materials provided by Hunters - Wigston. Placebuzz does not warrant or accept any responsibility for the accuracy or completeness of the property descriptions or related information provided here and they do not constitute property particulars. Please contact Hunters - Wigston for full details and further information.










