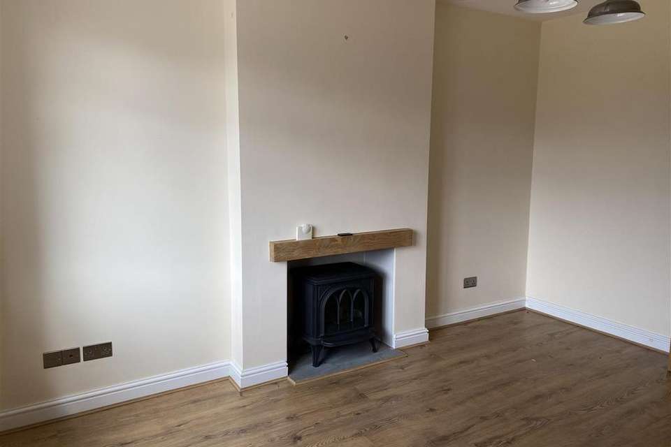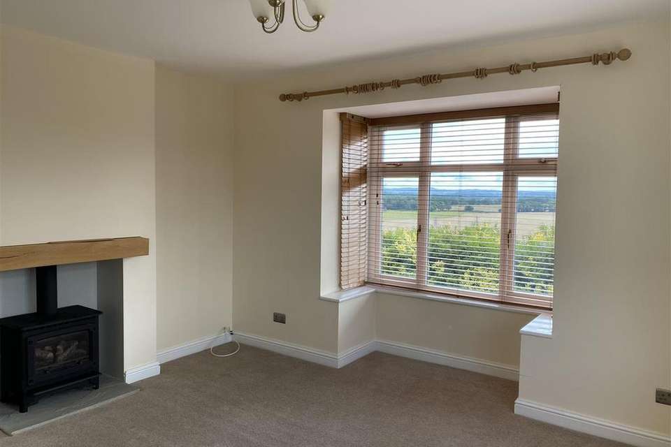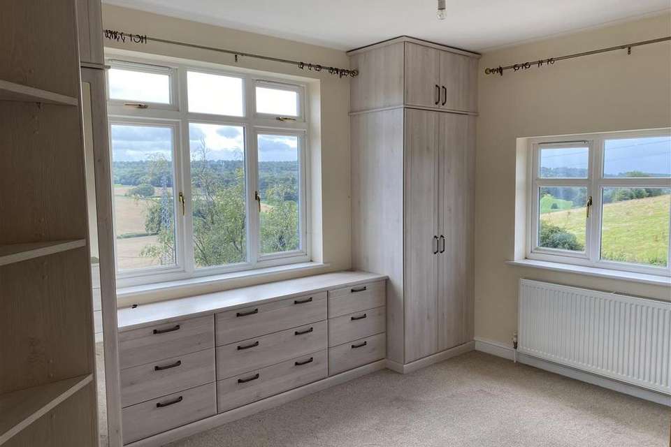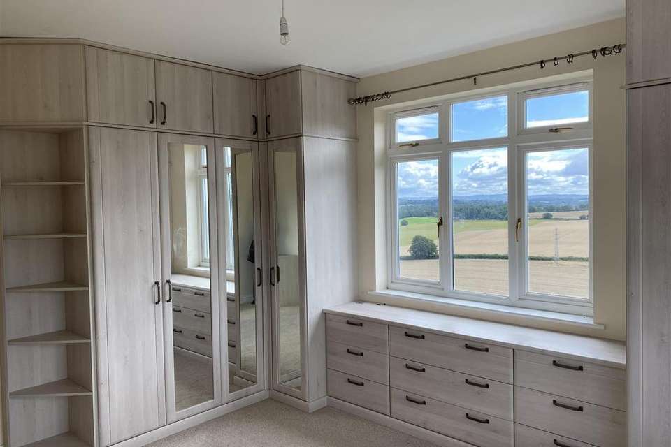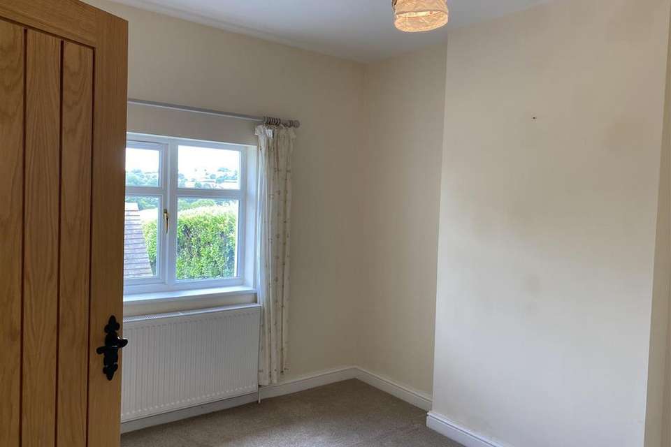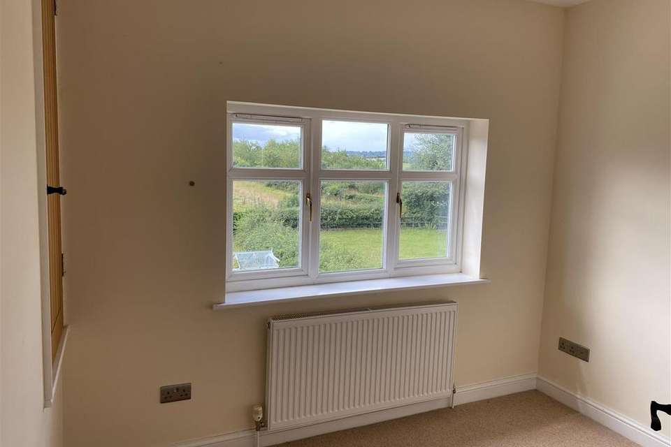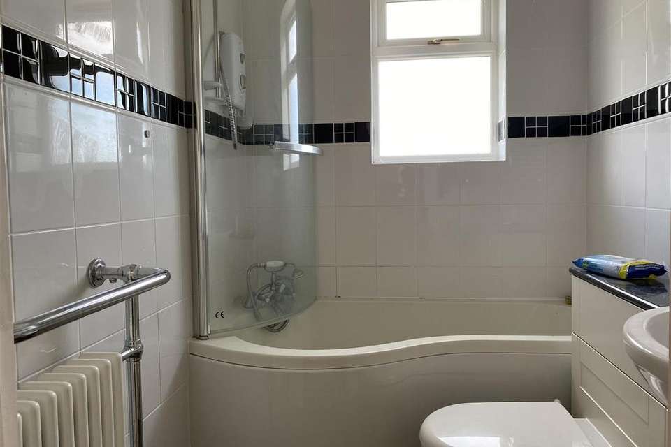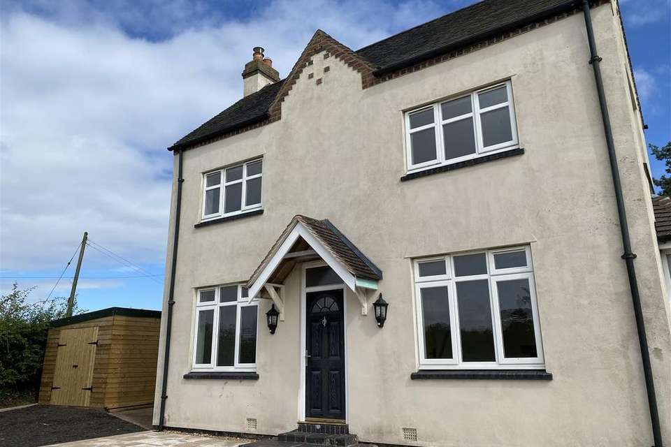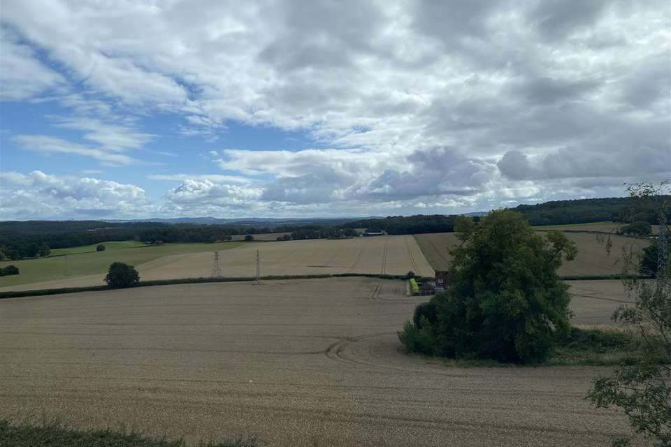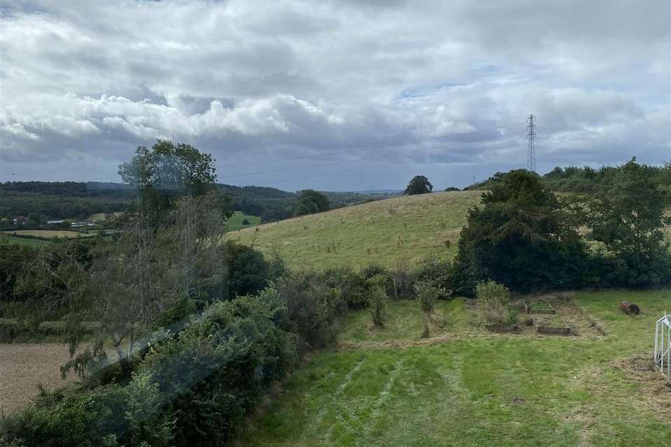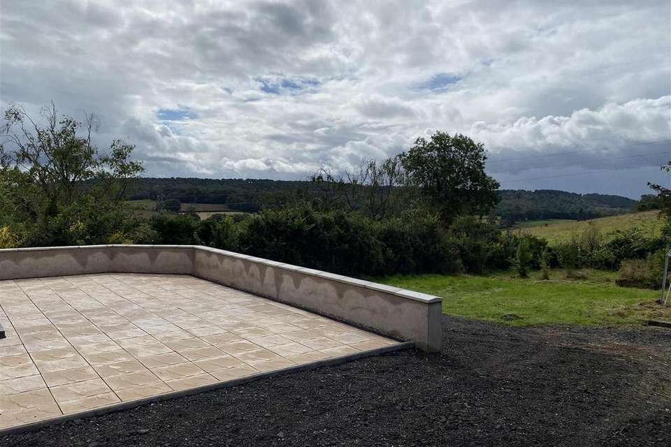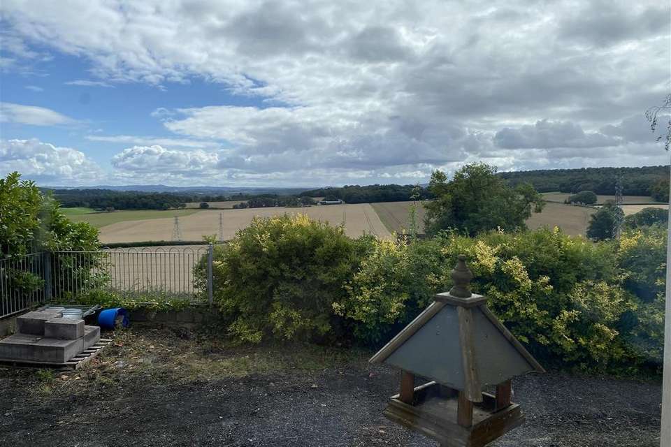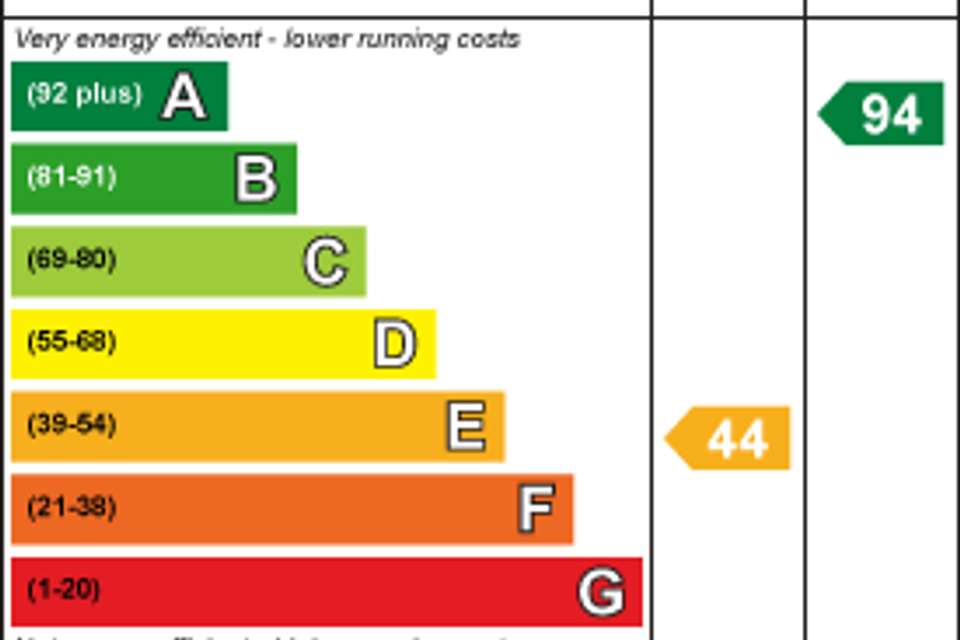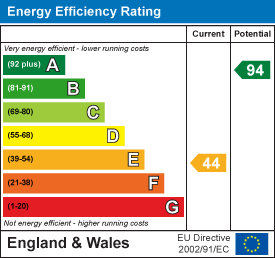3 bedroom detached house to rent
Kinver, Stourbridgedetached house
bedrooms
Property photos
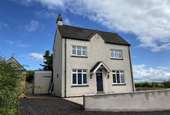
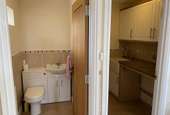
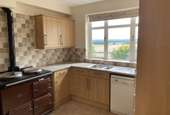
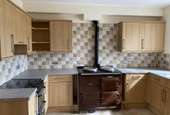
+13
Property description
XX MULTIPLE APPICATIONS RECEIVED, SIMILAR PROPERTIES URGENTLY REQUIRED! XX
A lovely three bedroom detached family home, located in between Bridgnorth, Kidderminster and Stourbridge, on the outskirts of Kinver and Compton. Having recently been decorated and modernised on the inside, this home boasts views over surrounding farmland, with only a handful of houses nearby. There is also a driveway giving off-road parking, leading to a garden that wraps around the house and is currently mainly laid to lawn, with some fruit-producing bushes and trees in place.
Viewing is highly recommended for this beautiful rental property, and viewings are strictly by appointment only. EPC E, Council Tax band F.
What3Words location fields. rounds. magazines.
Entrance Hall - Having laminate flooring, uPVC composite door to the front, ceiling light point, stairs to the first floor and doors to the reception rooms.
Reception One - 4.18 x 4.14 maximum (13'8" x 13'6" maximum) - Having carpet, radiator, gas fire in fireplace, ceiling light point and double glazed windows to the front and side.
Reception Room Two - 4.19 x 2.97 maximum (13'8" x 9'8" maximum) - Having laminate flooring, radiator, double glazed window to the front, electric fire in the fireplace, under-stairs storage cupboard, ceiling light point and smoke alarm.
Kitchen - 3.55 x 2.95 maximum (11'7" x 9'8" maximum) - Having tiled floor, part tiled walls and a range of wall and base units with a stainless steel 1 1/2 bowl sink and drainer unit with mixer tap set in roll-top worksurface. There is an Aga, separate electric cooker, extractor fan, dishwasher, recessed ceiling spotlights, double glazed window to the side and door to the rear hall.
Rear Hallway - Having tiled floor, part tiled walls, radiator, double glazed door to the rear, ceiling light point and doors to the W/C and utility.
Downstairs W/C - Having tiled floor and part tiled walls, radiator, opaque double glazed window to the rear, ceiling light point and a concealed cistern W/C and hand wash basin vanity unit.
Utility Room - Having tiled floor and part tiled walls with a Belfast-style sink with mixer tap fitted to the roll-top worksurface, a range of wall and base units and ceiling light point. There is space for a washing machine and condensing dryer.
Stairs And Landing - Being carpeted, with ceiling light points and smoke alarm to the landing, loft access and doors off to all upstairs accommodation.
Bedroom 1 - 3.51 x 2.95 to units (11'6" x 9'8" to units) - Having carpet, double glazed windows to the front and side, radiator, ceiling light point and fitted wardrobes and drawer units with two free-standing bedside drawer units.
Bedroom 2 - 2.97 x 3.50 maximum (9'8" x 11'5" maximum) - Having carpet, radiator, double glazed window to the sire and ceiling light point.
Bedroom 3 - 2.96 x 2.36 maximum (9'8" x 7'8" maximum) - Having carpet, radiator, double glazed window to the front, over stairs storage housing the hot water tank and ceiling light point.
Bathroom - Having tiled floor and tiled walls, two heated towel radiators and a shaver socket. The bathroom also has a bath with electric shower over, concealed cistern W/C and hand wash basin vanity and an opaque double glazed window to the rear.
Boiler Room - 2.37 x 2.59 maximum (7'9" x 8'5" maximum) - Having tiled floor and part tiled walls, double glazed uPVC door and double glazed window, oil boiler and flue, and a stainless steel 1 1/2 sink and drainer unit with mixer tap.
Outside - Accessed via a farm track off the main road, the driveway leads up to the rear of the property. There is gated stepped access to the side of the property as well. The garden has a large patio area and is mainly laid to lawn with some fruit producing trees and bushes in place as well as some planting beds. There is a greenhouse that can either be removed by the Landlord at the start of the Tenancy, or repaired by the Tenant. There is also a large shed with lock.
A lovely three bedroom detached family home, located in between Bridgnorth, Kidderminster and Stourbridge, on the outskirts of Kinver and Compton. Having recently been decorated and modernised on the inside, this home boasts views over surrounding farmland, with only a handful of houses nearby. There is also a driveway giving off-road parking, leading to a garden that wraps around the house and is currently mainly laid to lawn, with some fruit-producing bushes and trees in place.
Viewing is highly recommended for this beautiful rental property, and viewings are strictly by appointment only. EPC E, Council Tax band F.
What3Words location fields. rounds. magazines.
Entrance Hall - Having laminate flooring, uPVC composite door to the front, ceiling light point, stairs to the first floor and doors to the reception rooms.
Reception One - 4.18 x 4.14 maximum (13'8" x 13'6" maximum) - Having carpet, radiator, gas fire in fireplace, ceiling light point and double glazed windows to the front and side.
Reception Room Two - 4.19 x 2.97 maximum (13'8" x 9'8" maximum) - Having laminate flooring, radiator, double glazed window to the front, electric fire in the fireplace, under-stairs storage cupboard, ceiling light point and smoke alarm.
Kitchen - 3.55 x 2.95 maximum (11'7" x 9'8" maximum) - Having tiled floor, part tiled walls and a range of wall and base units with a stainless steel 1 1/2 bowl sink and drainer unit with mixer tap set in roll-top worksurface. There is an Aga, separate electric cooker, extractor fan, dishwasher, recessed ceiling spotlights, double glazed window to the side and door to the rear hall.
Rear Hallway - Having tiled floor, part tiled walls, radiator, double glazed door to the rear, ceiling light point and doors to the W/C and utility.
Downstairs W/C - Having tiled floor and part tiled walls, radiator, opaque double glazed window to the rear, ceiling light point and a concealed cistern W/C and hand wash basin vanity unit.
Utility Room - Having tiled floor and part tiled walls with a Belfast-style sink with mixer tap fitted to the roll-top worksurface, a range of wall and base units and ceiling light point. There is space for a washing machine and condensing dryer.
Stairs And Landing - Being carpeted, with ceiling light points and smoke alarm to the landing, loft access and doors off to all upstairs accommodation.
Bedroom 1 - 3.51 x 2.95 to units (11'6" x 9'8" to units) - Having carpet, double glazed windows to the front and side, radiator, ceiling light point and fitted wardrobes and drawer units with two free-standing bedside drawer units.
Bedroom 2 - 2.97 x 3.50 maximum (9'8" x 11'5" maximum) - Having carpet, radiator, double glazed window to the sire and ceiling light point.
Bedroom 3 - 2.96 x 2.36 maximum (9'8" x 7'8" maximum) - Having carpet, radiator, double glazed window to the front, over stairs storage housing the hot water tank and ceiling light point.
Bathroom - Having tiled floor and tiled walls, two heated towel radiators and a shaver socket. The bathroom also has a bath with electric shower over, concealed cistern W/C and hand wash basin vanity and an opaque double glazed window to the rear.
Boiler Room - 2.37 x 2.59 maximum (7'9" x 8'5" maximum) - Having tiled floor and part tiled walls, double glazed uPVC door and double glazed window, oil boiler and flue, and a stainless steel 1 1/2 sink and drainer unit with mixer tap.
Outside - Accessed via a farm track off the main road, the driveway leads up to the rear of the property. There is gated stepped access to the side of the property as well. The garden has a large patio area and is mainly laid to lawn with some fruit producing trees and bushes in place as well as some planting beds. There is a greenhouse that can either be removed by the Landlord at the start of the Tenancy, or repaired by the Tenant. There is also a large shed with lock.
Council tax
First listed
2 weeks agoEnergy Performance Certificate
Kinver, Stourbridge
Kinver, Stourbridge - Streetview
DISCLAIMER: Property descriptions and related information displayed on this page are marketing materials provided by Halls - Kidderminster. Placebuzz does not warrant or accept any responsibility for the accuracy or completeness of the property descriptions or related information provided here and they do not constitute property particulars. Please contact Halls - Kidderminster for full details and further information.





