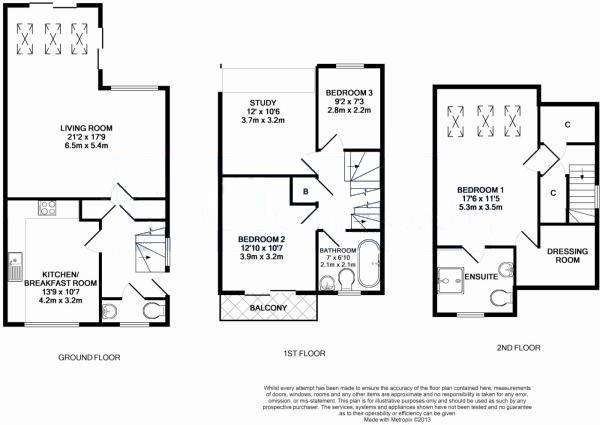4 bedroom semi-detached house to rent
Holmesdale Avenue, Redhill RH1semi-detached house
bedrooms

Property photos




+8
Property description
* AVAILABLE JUNE *Simply stunning - A beautifully presented three/four bedroom family home in popular Watercolour development. The property comprises integrated kitchen, downstairs cloakroom, spacious reception room with patio doors leading to garden & garage , master bedroom with en-suite shower room, second double bedroom with built in wardrobes & balcony, off street parking and gas central heating
AVAILABLE JUNE - Simply stunning - A beautifully presented three/four bedroom family home in popular Watercolour development. The property comprises integrated kitchen, downstairs cloakroom, spacious reception room with patio doors leading to garden & garage , master bedroom with en-suite shower room, second double bedroom with built in wardrobes & balcony, off street parking and gas central heating
Entrance Hall - power points, double radiator, double glazed window to side, stairs rising to first floor with under stairs storage cupboard, additional built in storage, door to:-
Cloakroom - low level w.c, wash hand basin, frosted double glazed window to front extractor fan
Reception Room - Double glazed windows to side and rear, two double glazed sliding patio doors to side and rear giving access to low maintenance landscaped rear garden, vaulted double height ceiling with skylight windows opening to galleried mezzanine area,TV and telephone points, two double radiators,.
Kitchen/Breakfast Room - A range of wall mounted and base level units, granite work surface with inset one and a half bowl sink and drainer, integrated washing machine, dishwasher and fridge/freezer, integrated double oven with gas hob and extractor fan, single radiator power points, full height double glazed window to front, spotlights, tiled floor.
First Floor -
Landing - built in boiler cupboard, double glazed window to side, stairs leading to second floor
Bedroom Two - Double glazed patio doors leading to BALCONY with decked flooring and overlooking the front of property, double radiator, power and TV points.
Bedroom Three - double glazed window to rear, double radiator, power points.
Mezzanine - overlooking dining area and benefiting from Skylight windows to rear, double radiator, power, TV and telephone points, spotlights.
Family Bathroom - paneled bath with tiled enclosure and fitted shower, low level w.c., wash hand basin, electric shaver point, double radiator, frosted double glazed window to rear.
Second Floor -
Landing. - two built in storage cupboards, double radiator, power points, double glazed window to side.
Master Bedroom - Skylight windows to rear, double radiator, power, TV and telephone points, spotlights, door to:-
Dressing Room - Hanging Rail & Shelving
Ensuite Shower Room - fitted shower cubicle, low level w.c., wash hand basin, heated towel rail, electric shaver point, extractor fan, frosted double glazed window to front.
Outside -
Landscaped Rear Garden - low maintenance with fenced boundaries and gate to rear leading to:-
Garage - en bloc and directly to the rear of the property with allocated parking directly in front of garage.
AVAILABLE JUNE - Simply stunning - A beautifully presented three/four bedroom family home in popular Watercolour development. The property comprises integrated kitchen, downstairs cloakroom, spacious reception room with patio doors leading to garden & garage , master bedroom with en-suite shower room, second double bedroom with built in wardrobes & balcony, off street parking and gas central heating
Entrance Hall - power points, double radiator, double glazed window to side, stairs rising to first floor with under stairs storage cupboard, additional built in storage, door to:-
Cloakroom - low level w.c, wash hand basin, frosted double glazed window to front extractor fan
Reception Room - Double glazed windows to side and rear, two double glazed sliding patio doors to side and rear giving access to low maintenance landscaped rear garden, vaulted double height ceiling with skylight windows opening to galleried mezzanine area,TV and telephone points, two double radiators,.
Kitchen/Breakfast Room - A range of wall mounted and base level units, granite work surface with inset one and a half bowl sink and drainer, integrated washing machine, dishwasher and fridge/freezer, integrated double oven with gas hob and extractor fan, single radiator power points, full height double glazed window to front, spotlights, tiled floor.
First Floor -
Landing - built in boiler cupboard, double glazed window to side, stairs leading to second floor
Bedroom Two - Double glazed patio doors leading to BALCONY with decked flooring and overlooking the front of property, double radiator, power and TV points.
Bedroom Three - double glazed window to rear, double radiator, power points.
Mezzanine - overlooking dining area and benefiting from Skylight windows to rear, double radiator, power, TV and telephone points, spotlights.
Family Bathroom - paneled bath with tiled enclosure and fitted shower, low level w.c., wash hand basin, electric shaver point, double radiator, frosted double glazed window to rear.
Second Floor -
Landing. - two built in storage cupboards, double radiator, power points, double glazed window to side.
Master Bedroom - Skylight windows to rear, double radiator, power, TV and telephone points, spotlights, door to:-
Dressing Room - Hanging Rail & Shelving
Ensuite Shower Room - fitted shower cubicle, low level w.c., wash hand basin, heated towel rail, electric shaver point, extractor fan, frosted double glazed window to front.
Outside -
Landscaped Rear Garden - low maintenance with fenced boundaries and gate to rear leading to:-
Garage - en bloc and directly to the rear of the property with allocated parking directly in front of garage.
Council tax
First listed
2 weeks agoEnergy Performance Certificate
Holmesdale Avenue, Redhill RH1
Holmesdale Avenue, Redhill RH1 - Streetview
DISCLAIMER: Property descriptions and related information displayed on this page are marketing materials provided by Thomas & May - Merstham. Placebuzz does not warrant or accept any responsibility for the accuracy or completeness of the property descriptions or related information provided here and they do not constitute property particulars. Please contact Thomas & May - Merstham for full details and further information.













