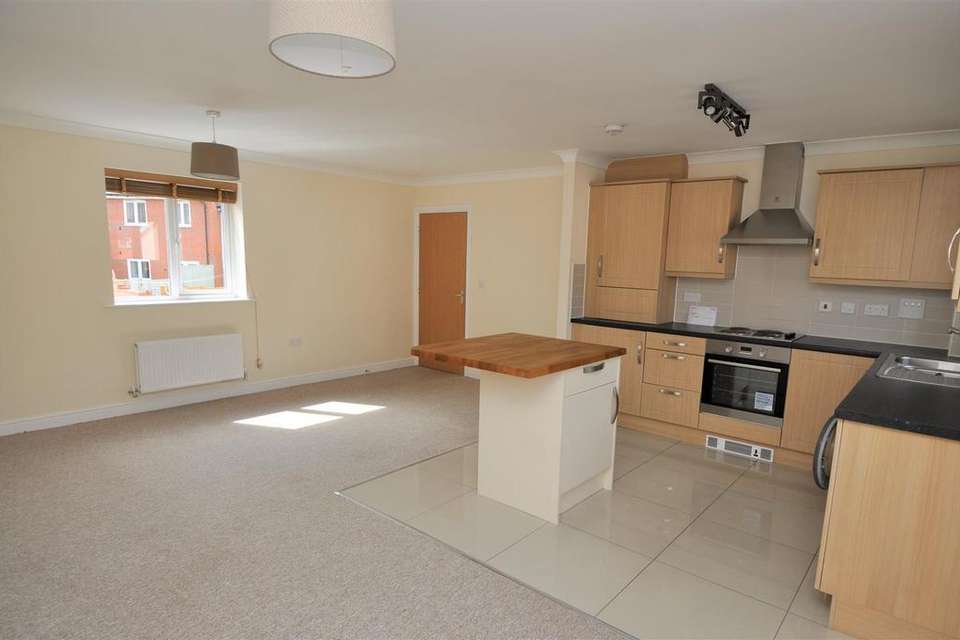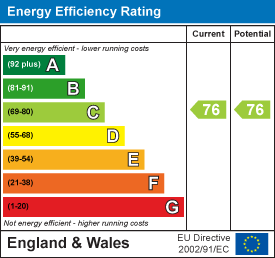2 bedroom coash house to rent
Younghayes Road, Exeter EX5house
bedrooms
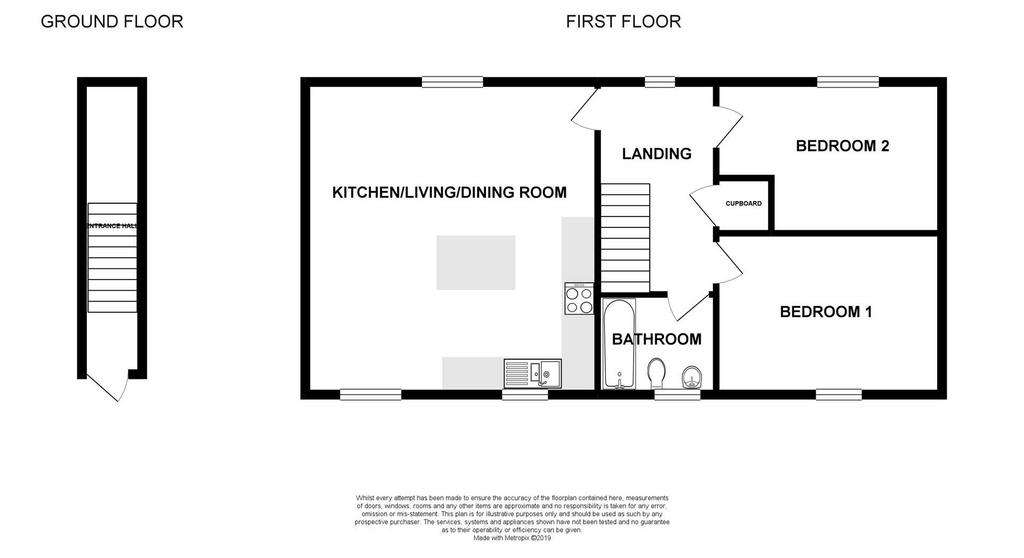
Property photos

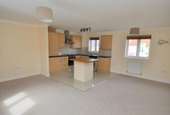
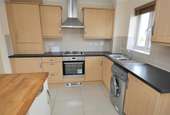
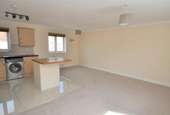
+6
Property description
This bright and spacious coach house is located in the popular residential area of Cranbrook. The property is modern and neutrally decorated throughout; it has a very spacious open plan living, kitchen and dining area, two very good sized double bedrooms and a modern family bathroom. There is an integral garage offering lots of storage and private access to the allocated parking area at the rear of the property. It sits centrally in Cranbrook so access to both schools, local parks and shops is within easy reach. Available mid June 2024. Council Tax Band: B. EPC: C. Deposit: £1,125. Holding Deposit: £225.00
To check the mobile and Broadband coverage in the area of this property, the following link can be used:
Accommodation Comprising - Obscured PVCu double glazed composite front door into:
Entrance Hall - Central heating radiator, stairs to the first floor landing, wall mounted electric circuit breaker and door to garage.
First Floor Landing - PVCu double glazed window to the rear aspect, hatch to roof space, built-in storage cupboard and doors to:
Spacious Open Plan Living/ Kitchen/ Dining Room - 5.36m x 5.75m (17'7" x 18'10") - A dual aspect room with PVCu double glazed windows to the front and rear aspect. Two central heating radiators, telephone and television points.
Kitchen Area - Fitted with a range of wood effect base cupboards, drawers and eye level units. Roll edged work surface with tiled surrounds. One and a half bowl sink unit with mixer tap. Zanussi washing machine, electric oven and hob with extractor hood over. Space for fridge/freezer, tiled flooring and spot lighting. Cupboard housing the district heating unit.
Bedroom 1 - 4.14m x 2.96m (13'6" x 9'8") - PVCu double glazed window to the front aspect, central heating radiator, telephone and television points.
Bedroom 2 - 4.35m x 2.69m (14'3" x 8'9") - PVCu double glazed window to the rear aspect and central heating radiator.
Bathroom - 2.18m x 1.83m (7'1" x 6'0") - Obscured PVCu double glazed window to the front aspect. The bathroom is fitted with a white suite comprising panelled bath with chrome style mixer tap and shower attachment, glazed shower screen. Pedestal wash hand basin, close coupled W.C., tiled flooring and part tiled walls. Wall mounted electric shaver point and extractor fan.
Outside - An allocated parking space at the rear of the property.
Garage - 2.65m x 5.74m (8'8" x 18'9") - Obscured PVCu double glazed window to the front aspect, understairs storage cupboard and up and over garage door. Power and lighting.
Council Tax - B
Area - Cranbrook - Cranbrook is a growing new town in East Devon, offering many local facilities including new schools, both junior and senior, a community centre, shops including a co-op supermarket, pharmacy and also a doctors surgery. There is a train station with links to Exeter and London, as well as local bus services. Facilities close by include Exeter International Airport, Exeter Science Park and Skypark as well as the well known 'The Jack in the Green' pub in Rockbeare.
To check the mobile and Broadband coverage in the area of this property, the following link can be used:
Accommodation Comprising - Obscured PVCu double glazed composite front door into:
Entrance Hall - Central heating radiator, stairs to the first floor landing, wall mounted electric circuit breaker and door to garage.
First Floor Landing - PVCu double glazed window to the rear aspect, hatch to roof space, built-in storage cupboard and doors to:
Spacious Open Plan Living/ Kitchen/ Dining Room - 5.36m x 5.75m (17'7" x 18'10") - A dual aspect room with PVCu double glazed windows to the front and rear aspect. Two central heating radiators, telephone and television points.
Kitchen Area - Fitted with a range of wood effect base cupboards, drawers and eye level units. Roll edged work surface with tiled surrounds. One and a half bowl sink unit with mixer tap. Zanussi washing machine, electric oven and hob with extractor hood over. Space for fridge/freezer, tiled flooring and spot lighting. Cupboard housing the district heating unit.
Bedroom 1 - 4.14m x 2.96m (13'6" x 9'8") - PVCu double glazed window to the front aspect, central heating radiator, telephone and television points.
Bedroom 2 - 4.35m x 2.69m (14'3" x 8'9") - PVCu double glazed window to the rear aspect and central heating radiator.
Bathroom - 2.18m x 1.83m (7'1" x 6'0") - Obscured PVCu double glazed window to the front aspect. The bathroom is fitted with a white suite comprising panelled bath with chrome style mixer tap and shower attachment, glazed shower screen. Pedestal wash hand basin, close coupled W.C., tiled flooring and part tiled walls. Wall mounted electric shaver point and extractor fan.
Outside - An allocated parking space at the rear of the property.
Garage - 2.65m x 5.74m (8'8" x 18'9") - Obscured PVCu double glazed window to the front aspect, understairs storage cupboard and up and over garage door. Power and lighting.
Council Tax - B
Area - Cranbrook - Cranbrook is a growing new town in East Devon, offering many local facilities including new schools, both junior and senior, a community centre, shops including a co-op supermarket, pharmacy and also a doctors surgery. There is a train station with links to Exeter and London, as well as local bus services. Facilities close by include Exeter International Airport, Exeter Science Park and Skypark as well as the well known 'The Jack in the Green' pub in Rockbeare.
Council tax
First listed
4 weeks agoEnergy Performance Certificate
Younghayes Road, Exeter EX5
Younghayes Road, Exeter EX5 - Streetview
DISCLAIMER: Property descriptions and related information displayed on this page are marketing materials provided by Dormans Estate Agents - Exeter. Placebuzz does not warrant or accept any responsibility for the accuracy or completeness of the property descriptions or related information provided here and they do not constitute property particulars. Please contact Dormans Estate Agents - Exeter for full details and further information.





