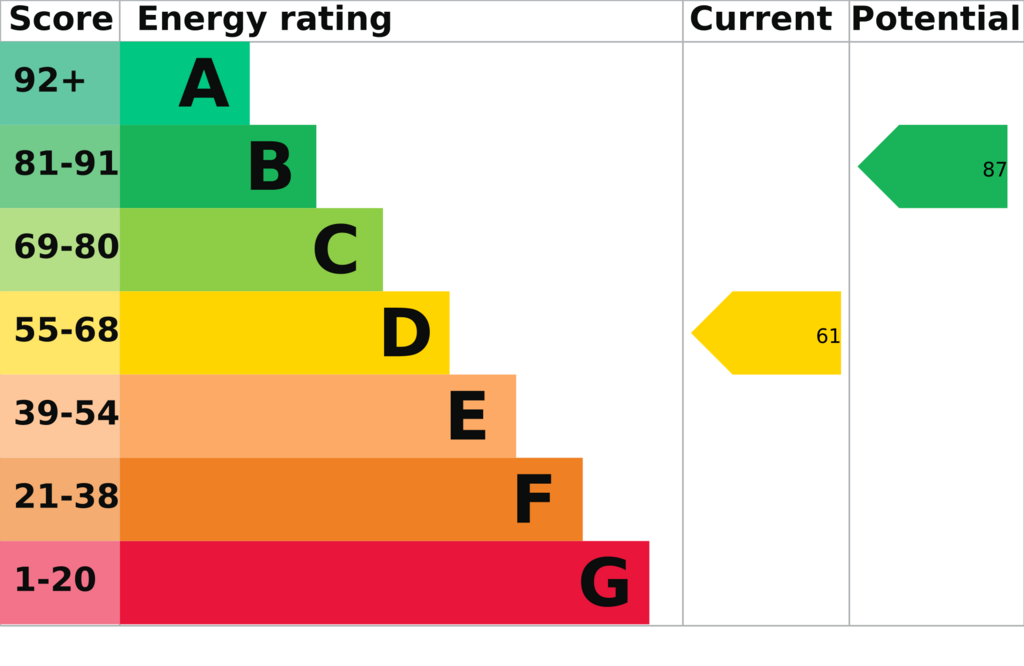3 bedroom terraced house to rent
Cornwallis Closeterraced house
bedrooms
Property photos




+7
Property description
ENTRANCE HALL Double glazed entrance door into porch and leading to entrance hallway, stairs to first floor, electric heater.
KITCHEN Wall and base units with fitted work surface, 1 1/2 bowl sink unit, electric oven and hob being provided, space for fridge and space for washing machine. Built in storage.
LIIVING ROOM/DINING ROOM Double glazed window to front and double glazed door leading to conservatory. electric heater.
CONSERVATORY Double glazed windows, double glazed door to garden, electric heater.
FIRST FLOOR LANDING Built in cupboard with water cylinder.
BEDROOM 1 Double glazed window, view across to downs, electric heater.
BEDROOM 2 Electric heater, double glazed window, hatch to loft.
BEDROOM 3 Fitted wardrobe, double glazed window, electric heater.
BATHROOM White suite comprising bath, wall shower unit, tiled splashbacks, wash basin with mixer tap and cupboard below, heated towel rail, double glazed window.
SEPARATE WC White wc, double glazed window.
REAR GARDEN With paved area, shrubs and borders.
FRONT GARDEN
GARAGE IN NEARBY BLOCK
COUNCIL TAX Council tax Band C as found via the government website:
KITCHEN Wall and base units with fitted work surface, 1 1/2 bowl sink unit, electric oven and hob being provided, space for fridge and space for washing machine. Built in storage.
LIIVING ROOM/DINING ROOM Double glazed window to front and double glazed door leading to conservatory. electric heater.
CONSERVATORY Double glazed windows, double glazed door to garden, electric heater.
FIRST FLOOR LANDING Built in cupboard with water cylinder.
BEDROOM 1 Double glazed window, view across to downs, electric heater.
BEDROOM 2 Electric heater, double glazed window, hatch to loft.
BEDROOM 3 Fitted wardrobe, double glazed window, electric heater.
BATHROOM White suite comprising bath, wall shower unit, tiled splashbacks, wash basin with mixer tap and cupboard below, heated towel rail, double glazed window.
SEPARATE WC White wc, double glazed window.
REAR GARDEN With paved area, shrubs and borders.
FRONT GARDEN
GARAGE IN NEARBY BLOCK
COUNCIL TAX Council tax Band C as found via the government website:
Interested in this property?
Council tax
First listed
2 weeks agoEnergy Performance Certificate
Cornwallis Close
Marketed by
Whitlock & Heaps - East Sussex 65 Sackville Road Hove BN3 3WECornwallis Close - Streetview
DISCLAIMER: Property descriptions and related information displayed on this page are marketing materials provided by Whitlock & Heaps - East Sussex. Placebuzz does not warrant or accept any responsibility for the accuracy or completeness of the property descriptions or related information provided here and they do not constitute property particulars. Please contact Whitlock & Heaps - East Sussex for full details and further information.












