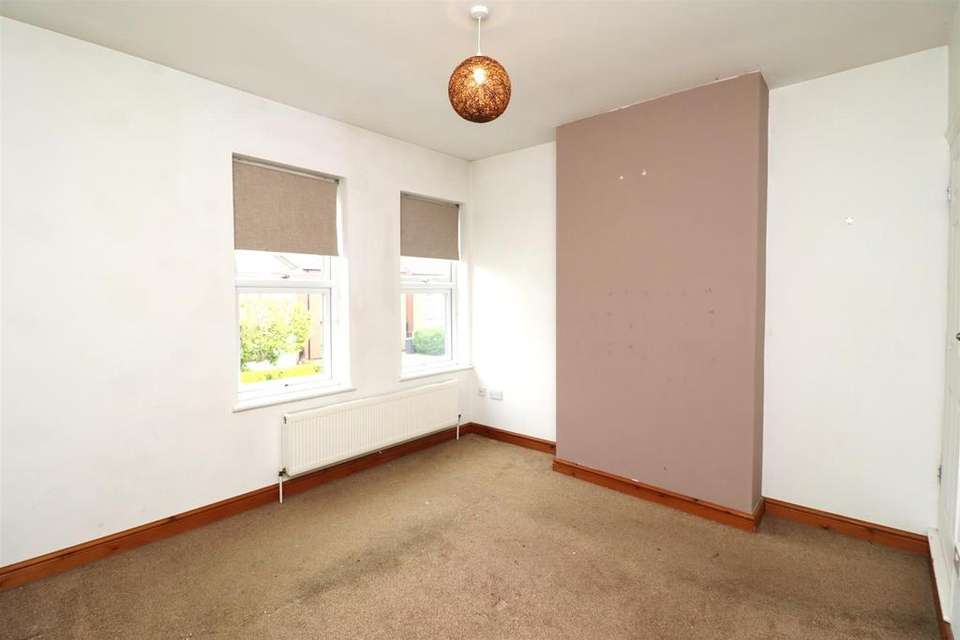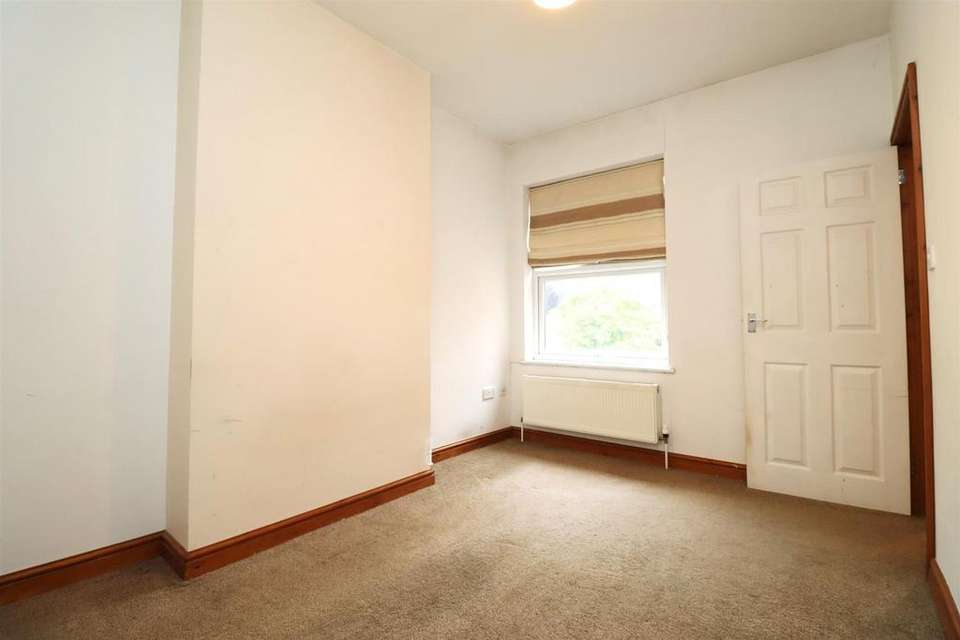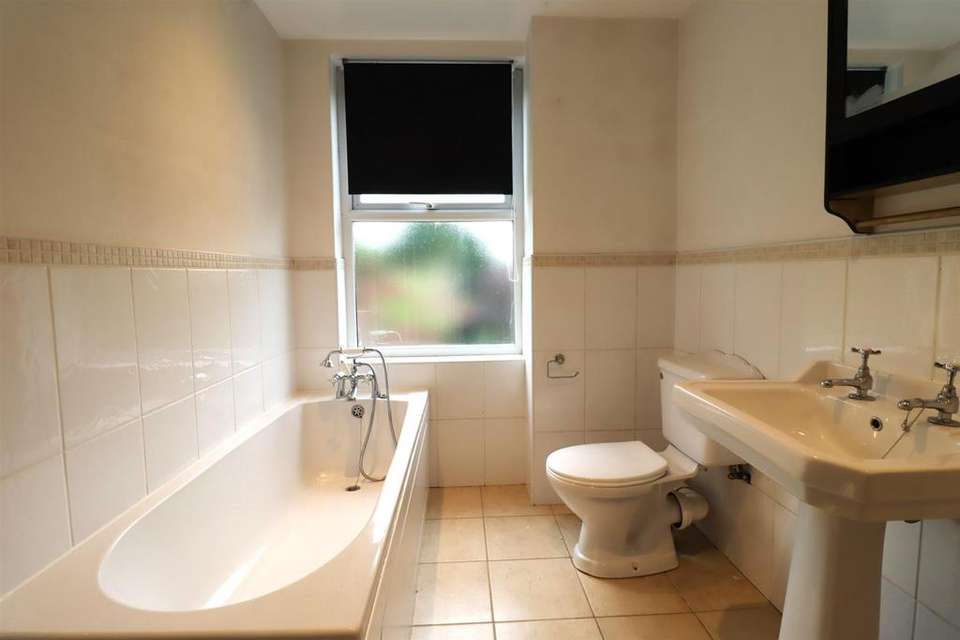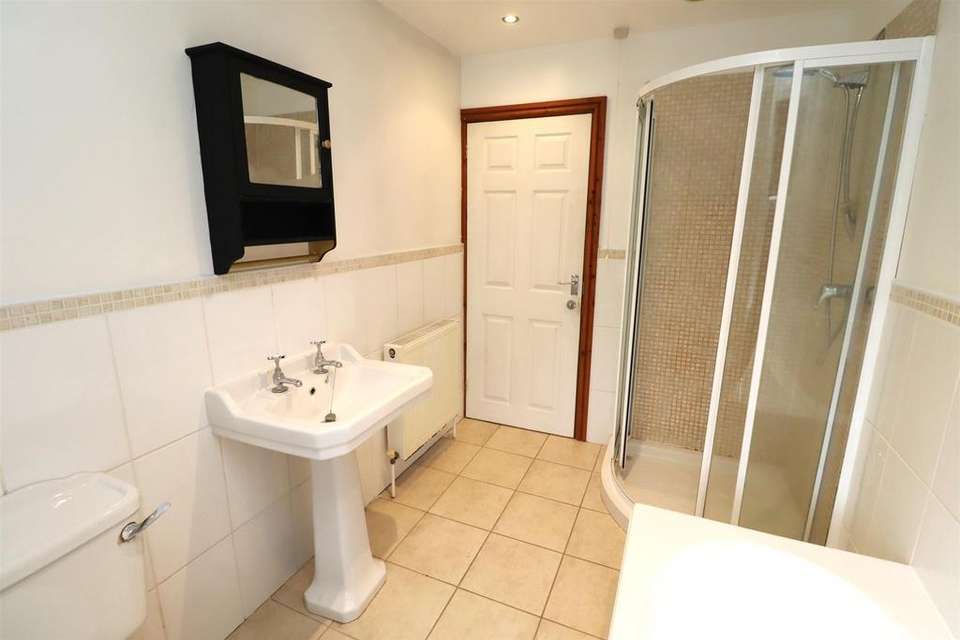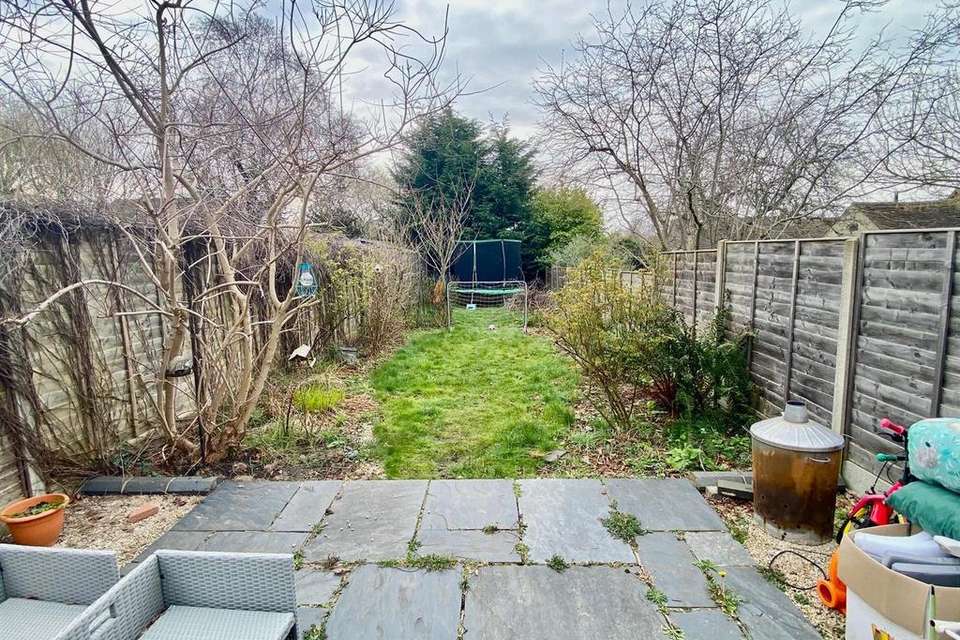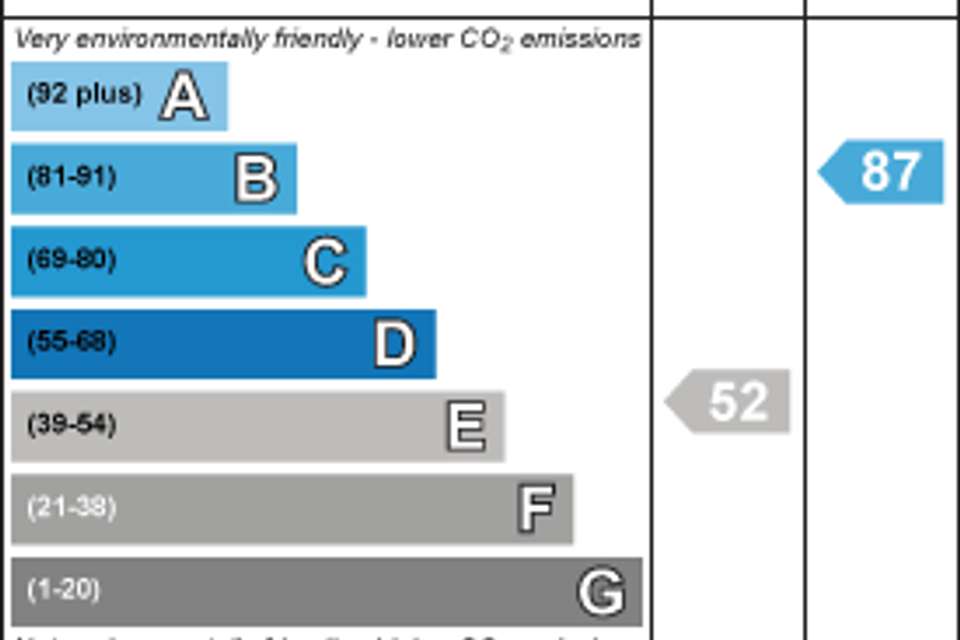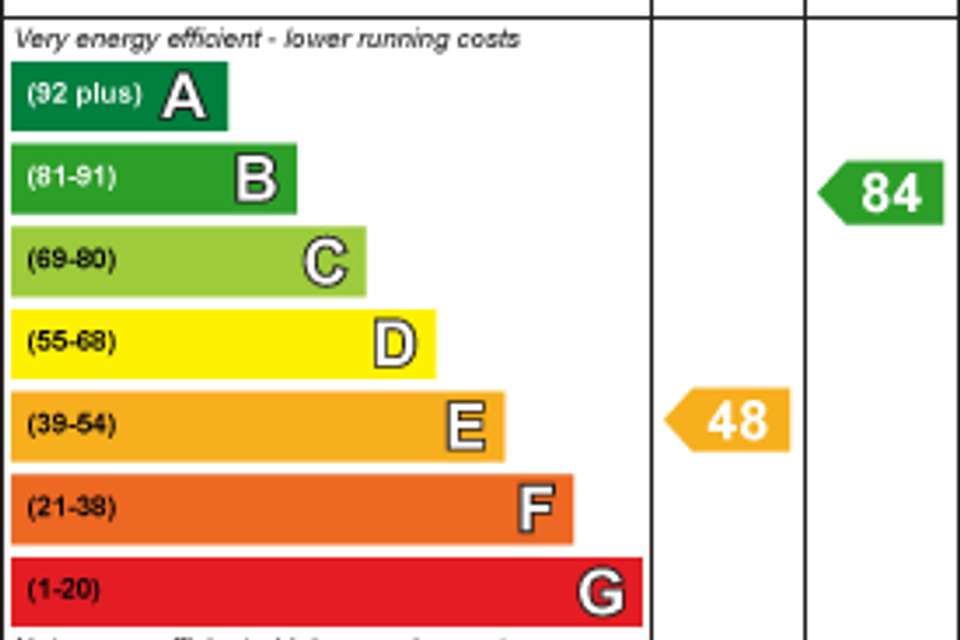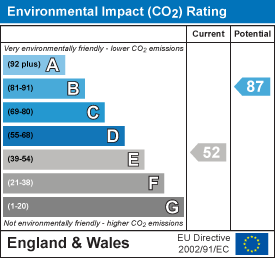2 bedroom semi-detached house to rent
Coventry Road, Burbagesemi-detached house
bedrooms
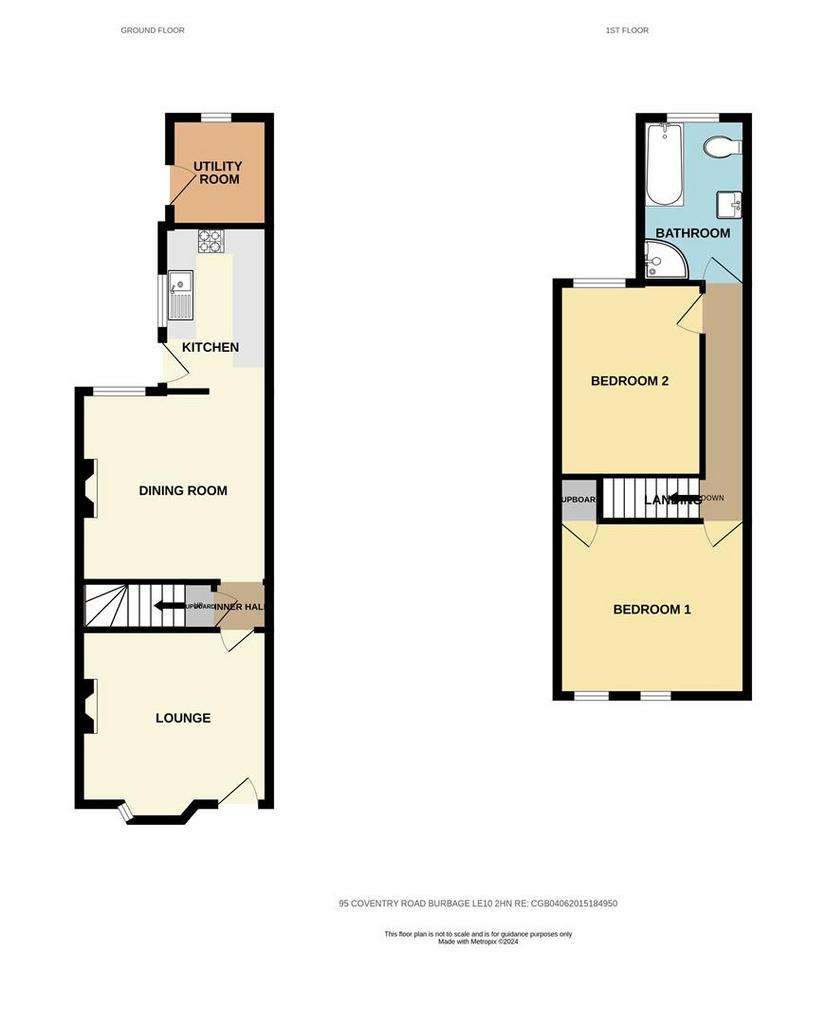
Property photos

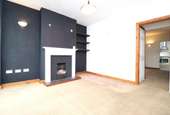
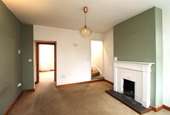
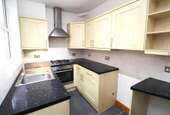
+7
Property description
*VIDEO TOUR AVAILABLE* Situated on the edge of the highly sought after Burbage is this most attractive traditional style semi detached home. The property which has to be viewed to be appreciated is presented in excellent order throughout; boasting fitted kitchen, two reception rooms, perfect for entertaining guests or simply relaxing with your loved ones, a well maintained bathroom and two double bedrooms, there is ample space for a small family or guests to stay over comfortably. Outside there is a parking space for one vehicle, making your daily commute or weekend outings hassle-free. Whether you're looking for a new family home or a tranquil retreat away from the hustle and bustle of the city, this property on Coventry Road is sure to capture your heart.
Don't miss out on the opportunity to rent this lovely home in Burbage, call now on[use Contact Agent Button] to book a viewing today!!
Important Information About Tenancy Costs - A refundable holding deposit is required to secure this property equal to one weeks rent, the full deposit payable is a maximum of 5 weeks rent. Information regarding tenant fees is available on our website. If you have any questions please contact the office directly.
Online Viewings - Please note due to high volumes of viewing requests, all applicants are required to view the property in person prior to completing an application on the property. An online viewing is for visualisation purposes only and is not a substitute for an in-person viewing.
Front Lounge - 3.63m x 3.96m - Having obscure uPVC double glazed entrance door, central heating radiator, uPVC double glazed bay window to the front, feature fireplace with brick inset and raised tiled hearth incorporating a living flame gas fire, wall lights and door to:
Rear Lounge - 3.63m x 3.63m - Having central heating radiator, uPVC double glazed window to the rear, feature fireplace with brick inset and raised tiled hearth, opening and stairs to the first floor, under stairs storage cupboard, wall lights and opening to:
Kitchen - 3.15m x 1.96m - Having a range of fitted wall and base units with contrasting work surfaces and tiled splash backs, inset single drainer sink with mixer tap, built in oven, four ring hob with chimney style extractor hood over, space and plumbing for slimline dishwasher, space for upright fridge freezer, central heating radiator, tiled floor and uPVC double glazed window and door to the side.
First Floor Landing - Having central heating radiator, smoke alarm, wall light, inset ceiling spot lights, loft access and doors to:
Bedroom One - 3.63m x 3.3m - Having central heating radiator, built in over stairs storage cupboard and two uPVC double glazed windows to the front.
Bedroom Two - 3.66m x 2.62m - Having central heating radiator and uPVC double glazed window to the rear.
Bathroom - 3.12m x 1.96m - Having a white suite comprising:- low level w.c., pedestal wash hand basin, panelled bath with mixer tap and shower attachment, separate shower cubicle, half height tiled walls, floor and splash backs, inset ceiling spot lights, central heating radiator and obscure uPVC double glazed window to the rear.
External Utility - 1.98m x 2.06m - Having Baxi boiler, work surface, washing machine, space and vent for tumble dryer, central heating radiator, part tiled walls and loft access.
Outside - To the front of the property is a block paved driveway providing standing for one vehicle and side pedestrian access leads to the rear via a wrought iron gate. The good sized rear garden has a block paved yard/patio, shared right of way, further paved patio, lawn with well stocked borders, fenced boundaries
General Information - To find broadband availability at the property - coverage
To check flood risk information -
To find local council information -
SERVICES: all mains services are connected but not tested. The telephone is available subject to the appropriate telephone companies regulations. Sheldon Bosley Knight have not tested any apparatus, equipment, fittings, etc, or services to this property, so cannot confirm they are in working order or fit for the purpose. A buyer is recommended to obtain confirmation from their Surveyor or Solicitor.
MEASUREMENTS: the measurements provided are given as a general guide only and are all approximate.
Don't miss out on the opportunity to rent this lovely home in Burbage, call now on[use Contact Agent Button] to book a viewing today!!
Important Information About Tenancy Costs - A refundable holding deposit is required to secure this property equal to one weeks rent, the full deposit payable is a maximum of 5 weeks rent. Information regarding tenant fees is available on our website. If you have any questions please contact the office directly.
Online Viewings - Please note due to high volumes of viewing requests, all applicants are required to view the property in person prior to completing an application on the property. An online viewing is for visualisation purposes only and is not a substitute for an in-person viewing.
Front Lounge - 3.63m x 3.96m - Having obscure uPVC double glazed entrance door, central heating radiator, uPVC double glazed bay window to the front, feature fireplace with brick inset and raised tiled hearth incorporating a living flame gas fire, wall lights and door to:
Rear Lounge - 3.63m x 3.63m - Having central heating radiator, uPVC double glazed window to the rear, feature fireplace with brick inset and raised tiled hearth, opening and stairs to the first floor, under stairs storage cupboard, wall lights and opening to:
Kitchen - 3.15m x 1.96m - Having a range of fitted wall and base units with contrasting work surfaces and tiled splash backs, inset single drainer sink with mixer tap, built in oven, four ring hob with chimney style extractor hood over, space and plumbing for slimline dishwasher, space for upright fridge freezer, central heating radiator, tiled floor and uPVC double glazed window and door to the side.
First Floor Landing - Having central heating radiator, smoke alarm, wall light, inset ceiling spot lights, loft access and doors to:
Bedroom One - 3.63m x 3.3m - Having central heating radiator, built in over stairs storage cupboard and two uPVC double glazed windows to the front.
Bedroom Two - 3.66m x 2.62m - Having central heating radiator and uPVC double glazed window to the rear.
Bathroom - 3.12m x 1.96m - Having a white suite comprising:- low level w.c., pedestal wash hand basin, panelled bath with mixer tap and shower attachment, separate shower cubicle, half height tiled walls, floor and splash backs, inset ceiling spot lights, central heating radiator and obscure uPVC double glazed window to the rear.
External Utility - 1.98m x 2.06m - Having Baxi boiler, work surface, washing machine, space and vent for tumble dryer, central heating radiator, part tiled walls and loft access.
Outside - To the front of the property is a block paved driveway providing standing for one vehicle and side pedestrian access leads to the rear via a wrought iron gate. The good sized rear garden has a block paved yard/patio, shared right of way, further paved patio, lawn with well stocked borders, fenced boundaries
General Information - To find broadband availability at the property - coverage
To check flood risk information -
To find local council information -
SERVICES: all mains services are connected but not tested. The telephone is available subject to the appropriate telephone companies regulations. Sheldon Bosley Knight have not tested any apparatus, equipment, fittings, etc, or services to this property, so cannot confirm they are in working order or fit for the purpose. A buyer is recommended to obtain confirmation from their Surveyor or Solicitor.
MEASUREMENTS: the measurements provided are given as a general guide only and are all approximate.
Interested in this property?
Council tax
First listed
2 weeks agoEnergy Performance Certificate
Coventry Road, Burbage
Marketed by
Sheldon Bosley Knight - Nuneaton 39 Newdegate Street Nuneaton CV11 4ERCoventry Road, Burbage - Streetview
DISCLAIMER: Property descriptions and related information displayed on this page are marketing materials provided by Sheldon Bosley Knight - Nuneaton. Placebuzz does not warrant or accept any responsibility for the accuracy or completeness of the property descriptions or related information provided here and they do not constitute property particulars. Please contact Sheldon Bosley Knight - Nuneaton for full details and further information.





