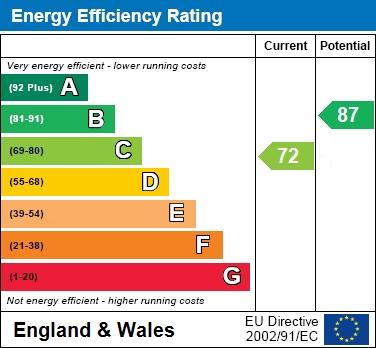3 bedroom house to rent
Lodden, Gillinghamhouse
bedrooms
Property photos




+7
Property description
This three bedroom family home is located in a popular residential area, close to the town centre and local schools. The property offers a modern kitchen, bathroom and en-suite shower room. A spacious living / dining room and garden. There is also the benefit of a driveway and garage to the rear. Regret no pets. Please note this is a short term tenancy as the landlord plans to sell in 6 - 9 months.
Entrance Hallway
The front door leads to the entrance hall, there is an inset coir mat leading to neutral carpet. Storage cupboard. Doors to all downstairs rooms. Stairs to the first floor.
Downstairs WC
Window to the front aspect. Newly laid carpet. Wash hand basin, low level WC.
Kitchen - 8'1" (2.46m) x 10'11" (3.32m)
Window to the front aspect. Newly painted walls. Range of eye level and base level units with built in oven and gas hob. Stainless steel extractor hood. One and a half bowl stainless steel sink and drainer. Tiled floor.
Living and Dining Room - 14'10" (4.52m) x 15'6" (4.72m)
Glazed panelled door leads to the spacious room that has been recently decorated. Carpet. Double opening doors to the garden and window to the rear aspect. Feature wall papered wall with central electric fire and surround. Large under stairs storage cupboard with automatic light. Two Radiators.
First Floor Landing
Stairs rise from the entrance hall to the first floor landing. Airing cupboard housing boiler mate. Loft hatch.
Master bedroom - 8'0" (2.44m) x 12'0" (3.65m)
Window to the front aspect. Newly laid carpet. Freshly painted. Built in storage cupboard. Radiator. Door to en-suite shower room.
En-Suite Shower Room
Window to the front aspect. Carpet. Radiator. Low level WC. Wash hand basin. Shower cubicle with newly fitted shower.
Bedroom Two - 8'4" (2.54m) x 8'7" (2.61m)
Window to the rear aspect. Freshly painted walls. New carpet. Radiator.
Bedroom Three - 6'7" (2.01m) x 6'9" (2.06m)
Window to the rear aspect. Freshly painted walls. New carpet. Radiator.
Family Bathroom - 6'2" (1.88m) x 6'5" (1.95m)
White bathroom suite comprising bath with hand held shower attachment, wash hand basin and low level WC. Wall mounted bathroom cabinet. Carpet. Radiator. Partly tiled with freshly painted walls.
Outside
The front garden is enclosed with fencing and has a pathway to the front door and surrounding beds.
The rear garden has been recently landscaped and offers a patio, decked area, lawn and surrounding planted areas.
There is a driveway for 2 vehicles and a garage and the rear of the property.
Extras
The landlord has installed LED lighting at the property and has also put in USB sockets in most of the rooms.
Notice
All photographs are provided for guidance only.
Redress scheme provided by: The Property Ombudsman (D05125)
Client Money Protection provided by: CMP (CMP003275)
Entrance Hallway
The front door leads to the entrance hall, there is an inset coir mat leading to neutral carpet. Storage cupboard. Doors to all downstairs rooms. Stairs to the first floor.
Downstairs WC
Window to the front aspect. Newly laid carpet. Wash hand basin, low level WC.
Kitchen - 8'1" (2.46m) x 10'11" (3.32m)
Window to the front aspect. Newly painted walls. Range of eye level and base level units with built in oven and gas hob. Stainless steel extractor hood. One and a half bowl stainless steel sink and drainer. Tiled floor.
Living and Dining Room - 14'10" (4.52m) x 15'6" (4.72m)
Glazed panelled door leads to the spacious room that has been recently decorated. Carpet. Double opening doors to the garden and window to the rear aspect. Feature wall papered wall with central electric fire and surround. Large under stairs storage cupboard with automatic light. Two Radiators.
First Floor Landing
Stairs rise from the entrance hall to the first floor landing. Airing cupboard housing boiler mate. Loft hatch.
Master bedroom - 8'0" (2.44m) x 12'0" (3.65m)
Window to the front aspect. Newly laid carpet. Freshly painted. Built in storage cupboard. Radiator. Door to en-suite shower room.
En-Suite Shower Room
Window to the front aspect. Carpet. Radiator. Low level WC. Wash hand basin. Shower cubicle with newly fitted shower.
Bedroom Two - 8'4" (2.54m) x 8'7" (2.61m)
Window to the rear aspect. Freshly painted walls. New carpet. Radiator.
Bedroom Three - 6'7" (2.01m) x 6'9" (2.06m)
Window to the rear aspect. Freshly painted walls. New carpet. Radiator.
Family Bathroom - 6'2" (1.88m) x 6'5" (1.95m)
White bathroom suite comprising bath with hand held shower attachment, wash hand basin and low level WC. Wall mounted bathroom cabinet. Carpet. Radiator. Partly tiled with freshly painted walls.
Outside
The front garden is enclosed with fencing and has a pathway to the front door and surrounding beds.
The rear garden has been recently landscaped and offers a patio, decked area, lawn and surrounding planted areas.
There is a driveway for 2 vehicles and a garage and the rear of the property.
Extras
The landlord has installed LED lighting at the property and has also put in USB sockets in most of the rooms.
Notice
All photographs are provided for guidance only.
Redress scheme provided by: The Property Ombudsman (D05125)
Client Money Protection provided by: CMP (CMP003275)
Council tax
First listed
2 weeks agoEnergy Performance Certificate
Lodden, Gillingham
Lodden, Gillingham - Streetview
DISCLAIMER: Property descriptions and related information displayed on this page are marketing materials provided by Forum Sales & Lettings - Blandford. Placebuzz does not warrant or accept any responsibility for the accuracy or completeness of the property descriptions or related information provided here and they do not constitute property particulars. Please contact Forum Sales & Lettings - Blandford for full details and further information.












