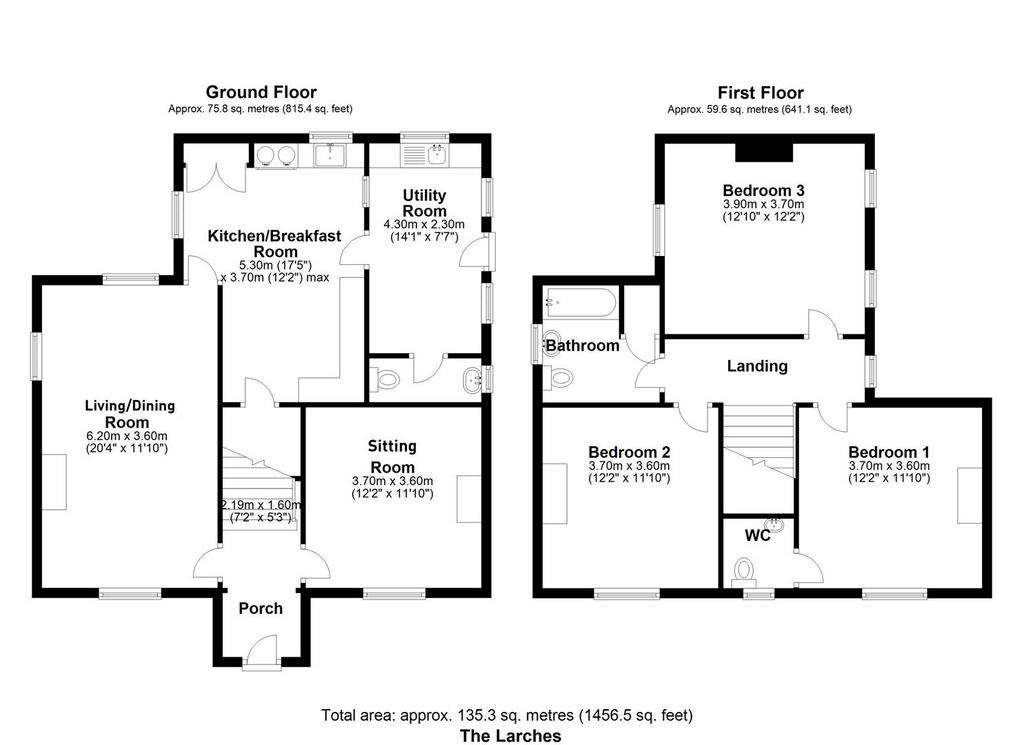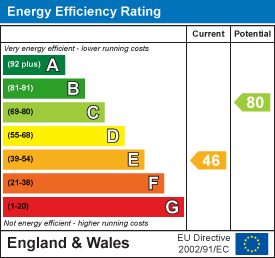3 bedroom country house to rent
Longville, Much Wenlockhouse
bedrooms

Property photos




+8
Property description
A most desirable and interesting detached country house with gardens, versatile range of outbuildings including stabling and amenities paddocks in a stunning unspoilt rural location facing Wenlock Edge.
Directions - From Shrewsbury take the A458 Bridgnorth road to Much Wenlock and just before entering the town turn right along the B4371 road signed Church Stretton. Follow this road for about 6 miles to Longville. Turn right signed Plaish, follow this lane to a set of crossroads, then turn right signed Church Preen School. Follow this lane for about 0.3 mile and the entrance driveway will be seen on the left hand side.
Situation - The property is situated in a picturesque location, set well back off a country lane with extensive farmland views, including a wonderful aspect towards Wenlock Edge to the front. The immediate countryside offers delightful walks and riding out opportunities along the network of lanes. A full range of amenities can be found in the popular market towns of Much Wenlock and Church Stretton, whilst more comprehensive amenities can be found in either Telford or Shrewsbury.
Description - The Larches offers a rare opportunity in the market to acquire an individual and appealing detached country property, which will particularly appeal to those seeking outbuildings and land for a range of purposes. The house enjoys a traditional layout, whilst being well proportioned, including two generous size reception rooms and three double bedrooms.
Accommodation - Entrance hall.
Sitting Room - With feature period decorative cast iron fireplace and tiled hearth. Window aspect to the front with views towards Wenlock Edge.
Living/Dining Room - With brick fireplace having inset enclosed fire grate with quarry tiled hearth. Triple window aspect with wonderful views.
Breakfast Kitchen - With tiled floor. Generous black granite work surfaces with mainly tiled splash and built in Belfast sink with chrome mixer tap. Attractive range of solid wood (oak/pine) base and eye level units including cupboards and drawers with plate rack. RAYBURN RANGE COOKER (twin hot plate and two ovens) which also serves the domestic hot water and central heating systems. High level display mantel and wall shelving. Serving hatch to dining room area. Walk-in understairs PANTRY CUPBOARD.
Utilty/Boot Room - With tiled floor. Fitted granite effect work top with built in stainless steel sink unit. Selection of oak faced base units, space and plumbing for washing machine, rear entrance door giving access to the outbuildings and yard.
Cloaks/Wc - With tiled floor. Close coupled WC, pedestal wash hand basin.
First Floor Landing - With part exposed timberwork, access to loft space.
Bedroom 1 (Double) - With feature period cast iron fireplace and tiled hearth. Window aspect with wonderful views towards Wenlock Edge.
En-Suite Washroom - With pedestal wash hand basin and splash, fitted pine toiletry shelf over with mirror. Close coupled WC.
Bedroom 2 (Double) - With attractive period fireplace, recess with fitted shelving. Window aspect with wonderful views towards Wenlock Edge.
Bedroom 3 (Double) - With triple window aspect offering wonderful views over surrounding countryside.
Bathroom - With contemporary wood effect vinyl flooring. Modern suite to include contoured bath with tiled and aqua style panelled splash, wall mounted Grohe chrome shower unit with rainhead and hand held attachment, glazed splash screen, pedestal wash hand basin and close coupled WC. Mirrored wall cabinet, wall accessories, electric shaver socket. Airing cupboard containing factory insulated hot water cylinder with immersion heater and slatted shelving.
Outside - The property is approached through a gated, post and railed entrance onto a long sweeping gravelled driveway flanked by grassed areas. This then links around the rear of the house with a GRAVELLED COURTYARD and ample parking space for numerous vehicles.
The Garden - This has been designed for ease of maintenance and lies to the front, laid to a good size lawn divided by a central pathway. Adjacent to the house are well stocked shrubbery and rose beds. The garden is enclosed by either post and rail fencing or hedgerow, whilst being south facing. To the side of the house, adjacent to the rear entrance is a small concreted area enclosed by timber picket fencing with cold water tap.
Services - Mains water (sub metred) and electricity are understood to be connected. Foul drainage is to a septic tank. Oil fired central heating.
Council Tax - The property is currently showing as Council Tax Band E. Please confirm the council tax details via Shropshire Council on[use Contact Agent Button] or visit .
Viewings. - Halls, 2 Barker Street, Shrewsbury, Shropshire SY1 1QJ. [use Contact Agent Button]. [use Contact Agent Button]
Directions - From Shrewsbury take the A458 Bridgnorth road to Much Wenlock and just before entering the town turn right along the B4371 road signed Church Stretton. Follow this road for about 6 miles to Longville. Turn right signed Plaish, follow this lane to a set of crossroads, then turn right signed Church Preen School. Follow this lane for about 0.3 mile and the entrance driveway will be seen on the left hand side.
Situation - The property is situated in a picturesque location, set well back off a country lane with extensive farmland views, including a wonderful aspect towards Wenlock Edge to the front. The immediate countryside offers delightful walks and riding out opportunities along the network of lanes. A full range of amenities can be found in the popular market towns of Much Wenlock and Church Stretton, whilst more comprehensive amenities can be found in either Telford or Shrewsbury.
Description - The Larches offers a rare opportunity in the market to acquire an individual and appealing detached country property, which will particularly appeal to those seeking outbuildings and land for a range of purposes. The house enjoys a traditional layout, whilst being well proportioned, including two generous size reception rooms and three double bedrooms.
Accommodation - Entrance hall.
Sitting Room - With feature period decorative cast iron fireplace and tiled hearth. Window aspect to the front with views towards Wenlock Edge.
Living/Dining Room - With brick fireplace having inset enclosed fire grate with quarry tiled hearth. Triple window aspect with wonderful views.
Breakfast Kitchen - With tiled floor. Generous black granite work surfaces with mainly tiled splash and built in Belfast sink with chrome mixer tap. Attractive range of solid wood (oak/pine) base and eye level units including cupboards and drawers with plate rack. RAYBURN RANGE COOKER (twin hot plate and two ovens) which also serves the domestic hot water and central heating systems. High level display mantel and wall shelving. Serving hatch to dining room area. Walk-in understairs PANTRY CUPBOARD.
Utilty/Boot Room - With tiled floor. Fitted granite effect work top with built in stainless steel sink unit. Selection of oak faced base units, space and plumbing for washing machine, rear entrance door giving access to the outbuildings and yard.
Cloaks/Wc - With tiled floor. Close coupled WC, pedestal wash hand basin.
First Floor Landing - With part exposed timberwork, access to loft space.
Bedroom 1 (Double) - With feature period cast iron fireplace and tiled hearth. Window aspect with wonderful views towards Wenlock Edge.
En-Suite Washroom - With pedestal wash hand basin and splash, fitted pine toiletry shelf over with mirror. Close coupled WC.
Bedroom 2 (Double) - With attractive period fireplace, recess with fitted shelving. Window aspect with wonderful views towards Wenlock Edge.
Bedroom 3 (Double) - With triple window aspect offering wonderful views over surrounding countryside.
Bathroom - With contemporary wood effect vinyl flooring. Modern suite to include contoured bath with tiled and aqua style panelled splash, wall mounted Grohe chrome shower unit with rainhead and hand held attachment, glazed splash screen, pedestal wash hand basin and close coupled WC. Mirrored wall cabinet, wall accessories, electric shaver socket. Airing cupboard containing factory insulated hot water cylinder with immersion heater and slatted shelving.
Outside - The property is approached through a gated, post and railed entrance onto a long sweeping gravelled driveway flanked by grassed areas. This then links around the rear of the house with a GRAVELLED COURTYARD and ample parking space for numerous vehicles.
The Garden - This has been designed for ease of maintenance and lies to the front, laid to a good size lawn divided by a central pathway. Adjacent to the house are well stocked shrubbery and rose beds. The garden is enclosed by either post and rail fencing or hedgerow, whilst being south facing. To the side of the house, adjacent to the rear entrance is a small concreted area enclosed by timber picket fencing with cold water tap.
Services - Mains water (sub metred) and electricity are understood to be connected. Foul drainage is to a septic tank. Oil fired central heating.
Council Tax - The property is currently showing as Council Tax Band E. Please confirm the council tax details via Shropshire Council on[use Contact Agent Button] or visit .
Viewings. - Halls, 2 Barker Street, Shrewsbury, Shropshire SY1 1QJ. [use Contact Agent Button]. [use Contact Agent Button]
Interested in this property?
Council tax
First listed
2 weeks agoEnergy Performance Certificate
Longville, Much Wenlock
Marketed by
Halls - Shrewsbury 2 Barker Street Shrewsbury SY1 1QJLongville, Much Wenlock - Streetview
DISCLAIMER: Property descriptions and related information displayed on this page are marketing materials provided by Halls - Shrewsbury. Placebuzz does not warrant or accept any responsibility for the accuracy or completeness of the property descriptions or related information provided here and they do not constitute property particulars. Please contact Halls - Shrewsbury for full details and further information.













