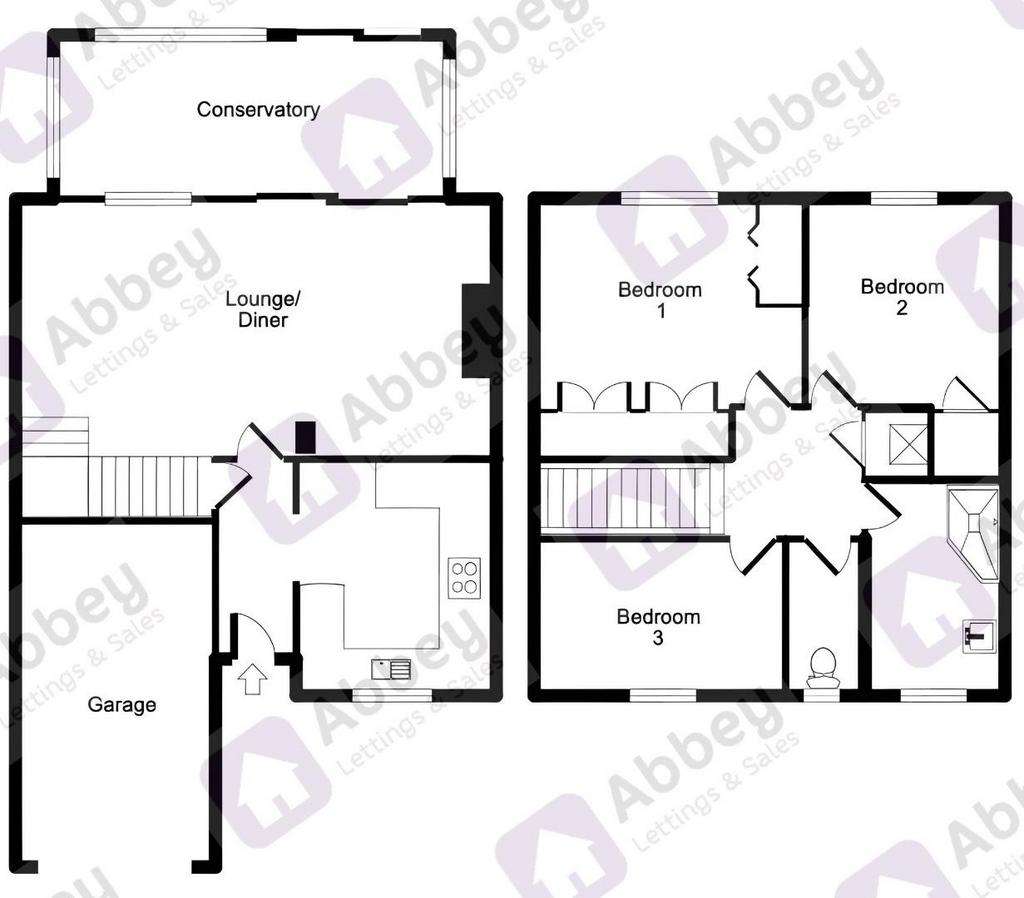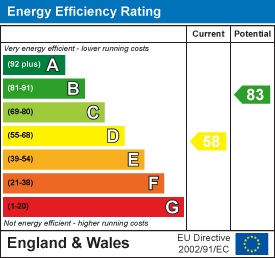3 bedroom semi-detached house to rent
Milton Crescent, Leicestersemi-detached house
bedrooms

Property photos




+24
Property description
A Beautiful 3 bedroom Semi-Detached house available for rent. Discover the perfect home for your family in this spacious semi-detached home. With ample living space and modern amenities, this property offers comfort and convenience for all.
The property comprises of entrance hall, lounge/diner, kitchen and conservatory. To the first floor there are three bedrooms and a bathroom. The property also offers double glazed windows, gas central heating and single garage.
This lovely home is the perfect rental opportunity for families seeking comfort and convenience. Don't miss out on the chance to make this wonderful residence your new home. Contact us today to arrange a viewing and secure your rental.
Entrance Hall - UPVC front door, ceiling light point, radiator, tiled flooring, storage cupboard and doors leading to lounge/diner and kitchen.
Lounge/Diner - 5.863 x 4.297 (19'2" x 14'1") - Two ceiling light points, double glazed windows, 2 radiators, virgin and bt media points, laminate wood flooring, stairs leading to 1st floor and patio door leading to conservatory.
Kitchen - 3.403 x 2.471 (11'1" x 8'1") - Ceiling light point, double glazed window, fully fitted kitchen offering base and wall cupboards, rolled edge worktop with sink and drainer with hot and cold mixer tap, integrated 4 ring gas hob, electric oven and extractor fan, plumbing for washing machine, dishwasher and tiled flooring.
Conservatory - 5.507 x 2.406 (18'0" x 7'10") - Wall light point, double glazed window, parquet flooring and patio door leading to rear garden.
Stairs & Landing To 1st Floor - Ceiling light point, airing cupboard, carpeted flooring and doors leading to bedroom 1, 2, 3, shower and wc.
Bedroom 1 - 3.265 x 3.202 (10'8" x 10'6") - Ceiling light point, double glazed window, radiator, fitted wardrobes draw unit and carpeted flooring.
Bedroom 2 - 3.889 x 2.605 (12'9" x 8'6") - Ceiling light point, double glazed window, radiator, fitted wardrobe and carpeted flooring.
Bedroom 3 - 3.232 x 2.342 (10'7" x 7'8") - Ceiling light point, double glazed window, radiator and carpeted flooring.
Bathroom - 2.720 x 1.649 (8'11" x 5'4") - Ceiling light point, double glazed window, radiator, laminate wood flooring, a 2 piece suite comprising of bath with electric shower, and wash hand basin.
Separate Wc - 1.840 x 0.855 (6'0" x 2'9") - Ceiling light point, double glazed window, laminate wood flooring and low level flush toilet.
Externally -
Single Garage - 5.013 x 2.441 (16'5" x 8'0") - Up & Over door, ceiling light point and power points.
To The Front Of The Property - There is a driveway for 2 vehicles which leads to a single garage and front door.
To The Rear Of The Property - There is an enclosed garden offering patio area with shrub boarders and shed.
The property comprises of entrance hall, lounge/diner, kitchen and conservatory. To the first floor there are three bedrooms and a bathroom. The property also offers double glazed windows, gas central heating and single garage.
This lovely home is the perfect rental opportunity for families seeking comfort and convenience. Don't miss out on the chance to make this wonderful residence your new home. Contact us today to arrange a viewing and secure your rental.
Entrance Hall - UPVC front door, ceiling light point, radiator, tiled flooring, storage cupboard and doors leading to lounge/diner and kitchen.
Lounge/Diner - 5.863 x 4.297 (19'2" x 14'1") - Two ceiling light points, double glazed windows, 2 radiators, virgin and bt media points, laminate wood flooring, stairs leading to 1st floor and patio door leading to conservatory.
Kitchen - 3.403 x 2.471 (11'1" x 8'1") - Ceiling light point, double glazed window, fully fitted kitchen offering base and wall cupboards, rolled edge worktop with sink and drainer with hot and cold mixer tap, integrated 4 ring gas hob, electric oven and extractor fan, plumbing for washing machine, dishwasher and tiled flooring.
Conservatory - 5.507 x 2.406 (18'0" x 7'10") - Wall light point, double glazed window, parquet flooring and patio door leading to rear garden.
Stairs & Landing To 1st Floor - Ceiling light point, airing cupboard, carpeted flooring and doors leading to bedroom 1, 2, 3, shower and wc.
Bedroom 1 - 3.265 x 3.202 (10'8" x 10'6") - Ceiling light point, double glazed window, radiator, fitted wardrobes draw unit and carpeted flooring.
Bedroom 2 - 3.889 x 2.605 (12'9" x 8'6") - Ceiling light point, double glazed window, radiator, fitted wardrobe and carpeted flooring.
Bedroom 3 - 3.232 x 2.342 (10'7" x 7'8") - Ceiling light point, double glazed window, radiator and carpeted flooring.
Bathroom - 2.720 x 1.649 (8'11" x 5'4") - Ceiling light point, double glazed window, radiator, laminate wood flooring, a 2 piece suite comprising of bath with electric shower, and wash hand basin.
Separate Wc - 1.840 x 0.855 (6'0" x 2'9") - Ceiling light point, double glazed window, laminate wood flooring and low level flush toilet.
Externally -
Single Garage - 5.013 x 2.441 (16'5" x 8'0") - Up & Over door, ceiling light point and power points.
To The Front Of The Property - There is a driveway for 2 vehicles which leads to a single garage and front door.
To The Rear Of The Property - There is an enclosed garden offering patio area with shrub boarders and shed.
Council tax
First listed
2 weeks agoEnergy Performance Certificate
Milton Crescent, Leicester
Milton Crescent, Leicester - Streetview
DISCLAIMER: Property descriptions and related information displayed on this page are marketing materials provided by Abbey Lettings & Sales - Leicester. Placebuzz does not warrant or accept any responsibility for the accuracy or completeness of the property descriptions or related information provided here and they do not constitute property particulars. Please contact Abbey Lettings & Sales - Leicester for full details and further information.





























