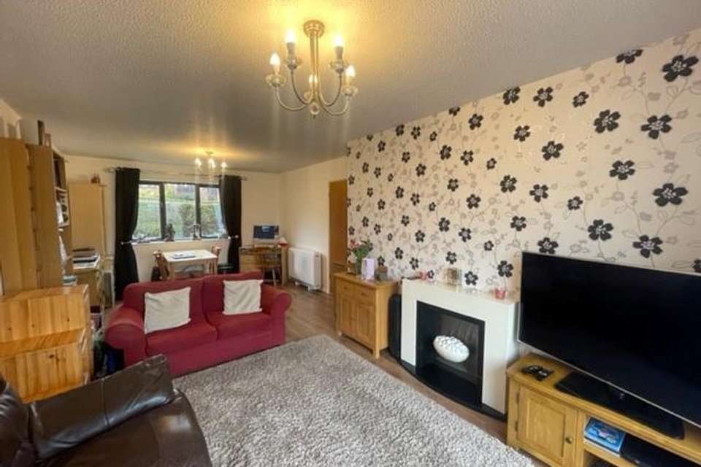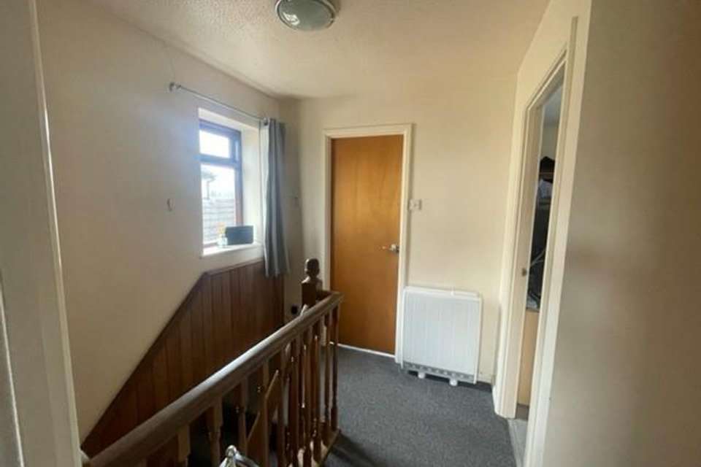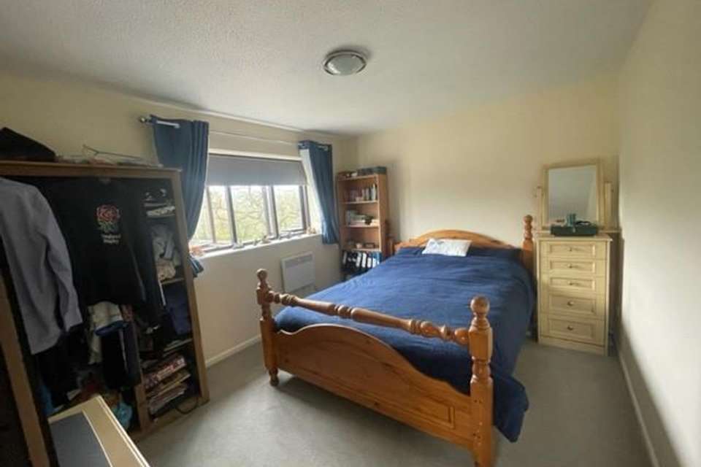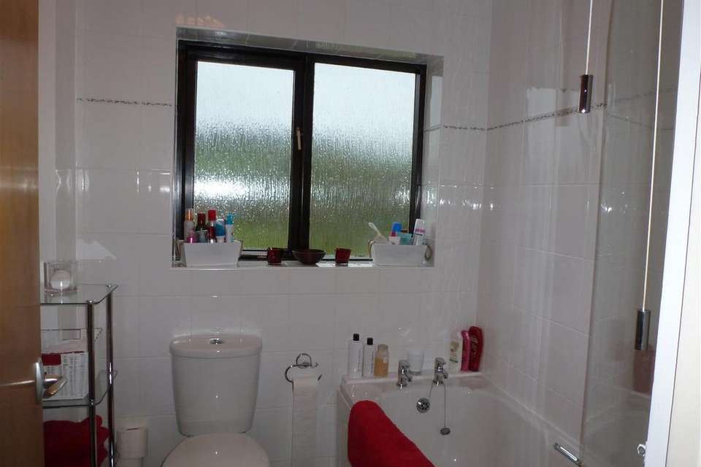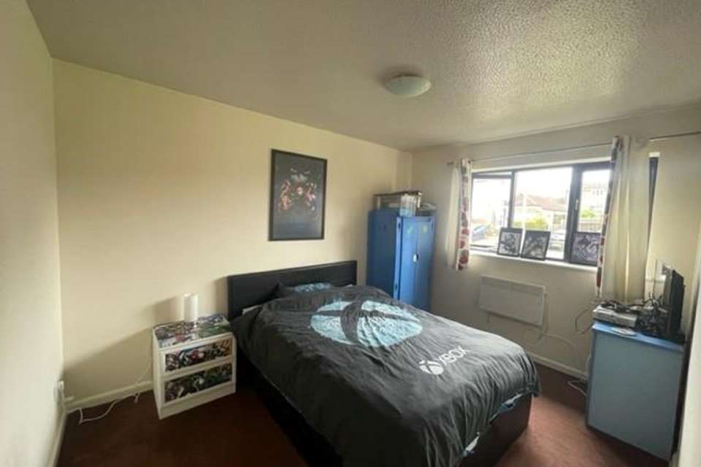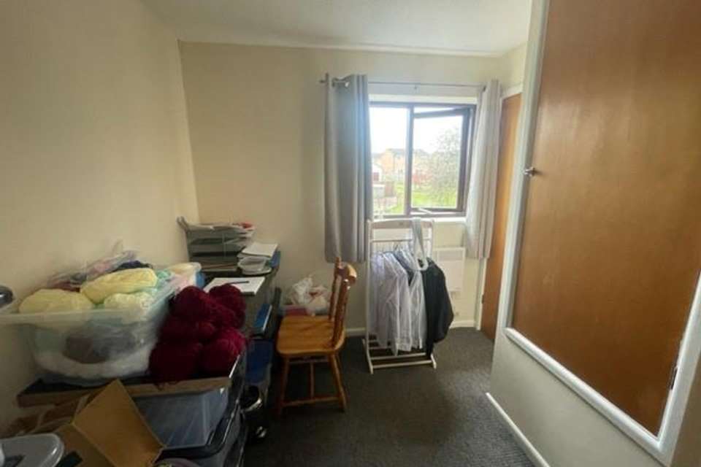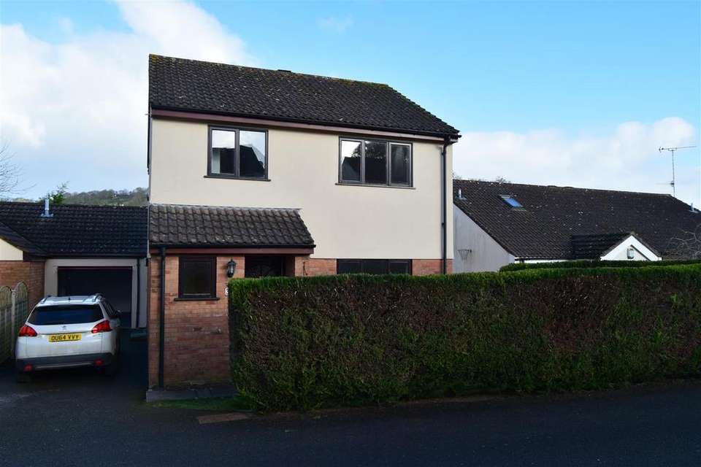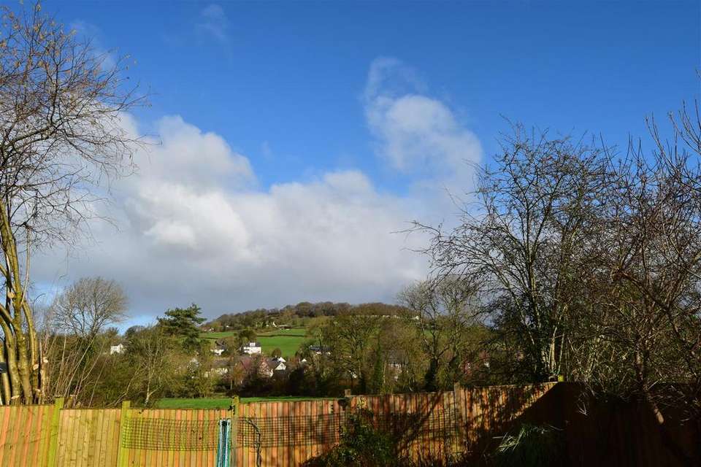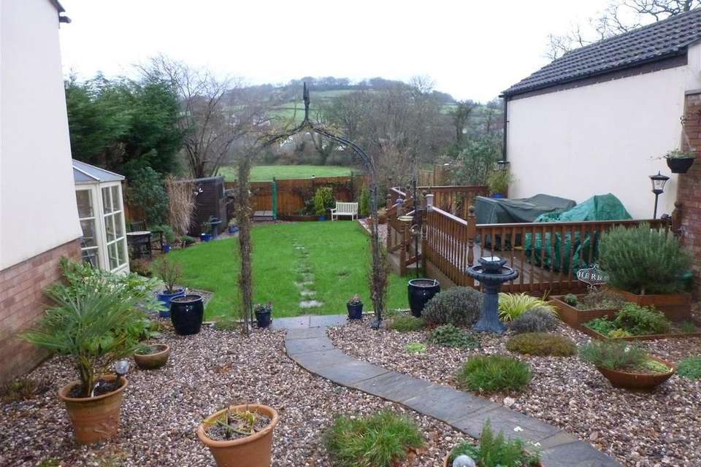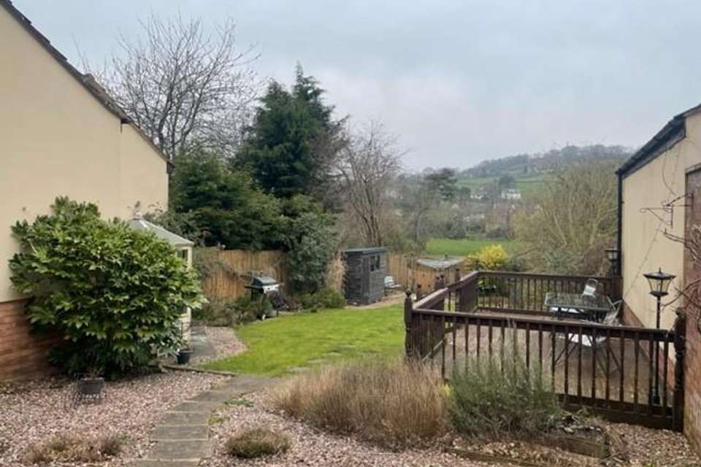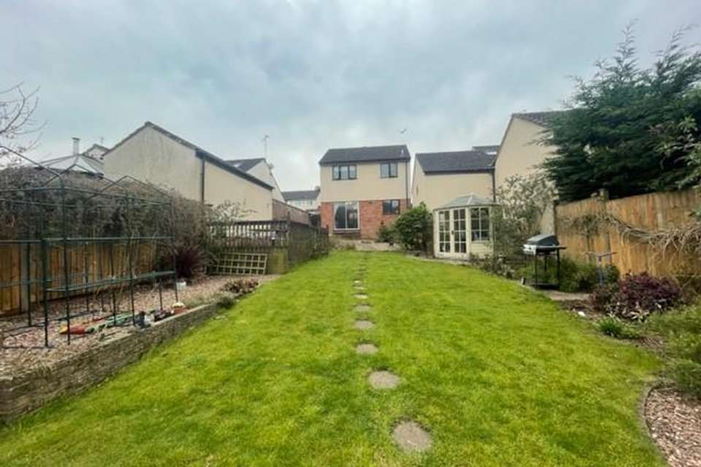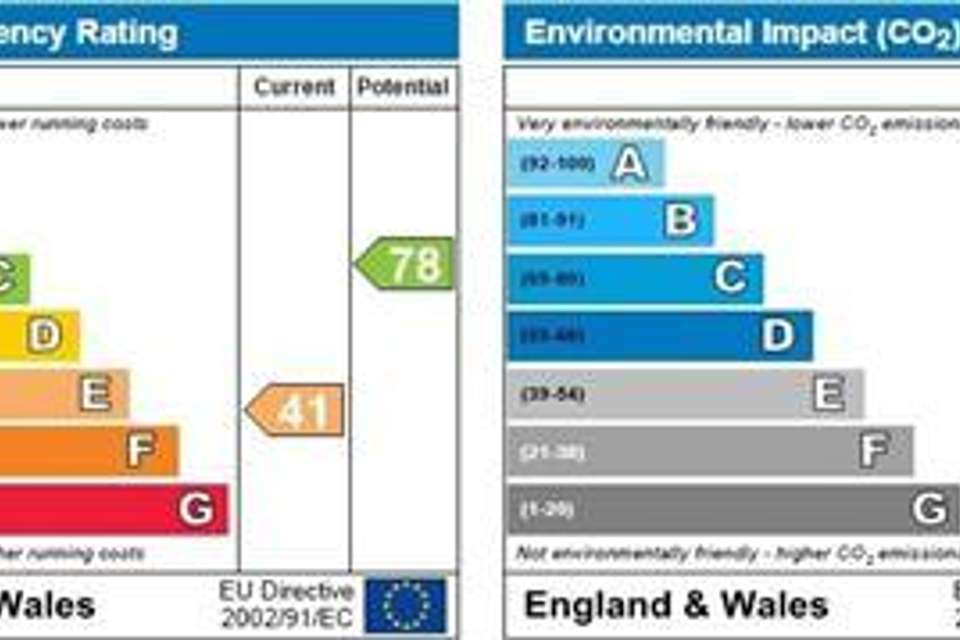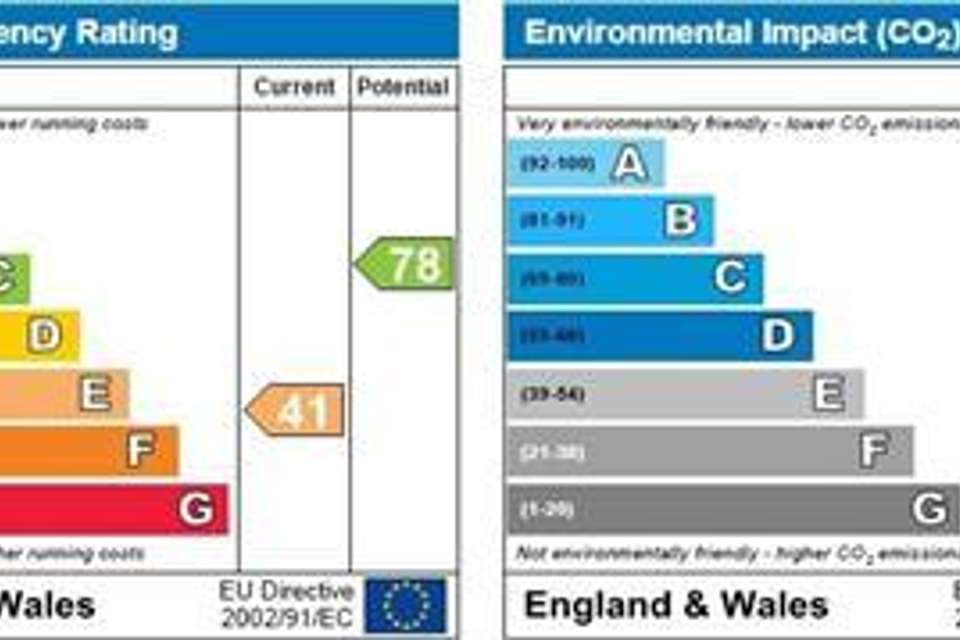3 bedroom detached house to rent
Hemyockdetached house
bedrooms
Property photos
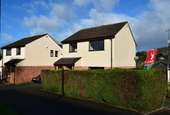
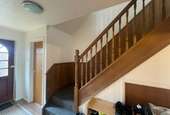
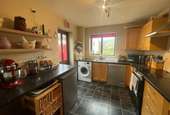
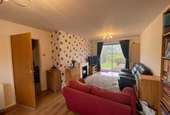
+13
Property description
A well presented detached house situated in the heart of this sought after location and within the Uffculme catchment. Available to let unfurnished on a 6 month renewable tenancy, on a long let, Accommodation includes, Hallway, Cloakroom, Sitting/Dining Room, Kitchen, Two Double Bedrooms, Single Bedroom, Family Bathroom, Garden, Parking, Garage. No Smokers/Pets. A Child Considered. Available Early June. EPC Band: E. Tenant Fees Apply.
Accommodation Includes - Part glazed door from front to
Hallway - With stairs rising, under stairs cupboard, electric panel heater, telephone point, wood laminae flooring and doors to
Cloakroom - Comprising low level w.c, wash hand basin and coat hooks.
Sitting / Dining Room - 6.727 x 3.539 (22'0" x 11'7") - Dual aspect room, with patio doors to the rear garden, electric panel heating and wood effect laminate throughout.
SITTING ROOM: With television point and electric fire place.
DINING AREA: With space for table and chairs.
Kitchen - Comprising of wall, base and drawer units, worksurface with inset stainless steel sink unit, electric cooker space, extractor fan, space and plumbing for washing machine and dishwasher, space under for fridge and freezer, electric panel heater, linoleum flooring and part glazed door to side.
Stairs And Landing - Stairs from hall rise to landing with fitted carpets, loft hatch, telephone point, electric heater and doors to
Bedroom One - 3.730 x 3.034 (12'2" x 9'11") - Double with views over the rear garden and adjoining countryside, panel heater and fitted carpet.
Bedroom Two - 3.622 x 2.713 (11'10" x 8'10") - Double with panel heater and fitted carpet.
Bedroom Three - 2.667 x 1.944 (8'8" x 6'4") - Single with built in wardrobe, door to airing cupboard, panel heater and fitted carpet.
Family Bathroom - White suite comprising bath with electric shower, shower screen, low level WC, wash hand basin, medicine cabinet, electric towel rail, extractor fan, wall heater and linoleum floor.
Outside - To the front of the property is a small lawn area with boundary hedge, pathway to covered porch.
To the side is the drive with parking for two vehicles to the front of the GARAGE; with power and light.
The rear garden is a good size and is split into different areas to include, patio area with steps to patio doors, gravel area with pot plants, raised decking area, lawned area with flower beds and garden shed.
Services - Mains electric, water and drainage. Council Tax Band: C
EPC Band: E
Situation - The property is situated within the popular village of Hemyock which provides a good range of local shops and services, public house etc. Hemyock is approximately 10 minutes drive from the larger town of Wellington with M5 junction and further extensive range of facilties and a further short distance from the county town of Honiton and Taunton with mainline railway links and extensive range of shopping and educational facilities.
Directions - From Honiton, proceed through the village of Dunkeswell towards the airport. Proceed across the aerodrome and pass Mansell Raceway. Continue on this road for about 2.5 miles until you start to go down Cornhill into the village of Hemyock. You will pass Heymock Castle and St Marys Church on your left and The Catherine Wheel public house on your right. At the junction turn right and follow the road round into Fore Street (signed Taunton/Churchingford), Follow the road around into Station Road, passing the bowling club on your right and taking the right turn into Hollingarth Way. Follow the road to the end and No. 32 can be found on the right hand side, a Stags board will be present.
Lettings - The property is available to rent for a period of 6/12 months on a renewable Assured Shorthold Tenancy, unfurnished and is available from Early June. RENT: £1,000 per calendar month exclusive of all charges. DEPOSIT: £1,153 returnable at the end of the tenancy subject to any deductions. All deposits for a property let through Stags are held on their Client Account and administered in accordance with the Tenancy Deposit Scheme and Dispute Service. Usual references required. No Smokers/Pets. A Child Considered. Viewing strictly through the Agents.
Holding Deposit And Tenant Fees - This is to reserve a property. The Holding Deposit (equivalent of one weeks rent) will be withheld if any relevant person (including any guarantor(s)) withdraw from the tenancy, fail a Right-to Rent check, provide materially significant false information, or fail to sign their tenancy agreement (and / or Deed of Guarantee) within 15 calendar days (or other Deadline for Agreement as mutually agreed in writing). For full details of all permitted Tenant Fees payable when renting a property through Stags please refer to the Scale of Tenant Fees available on Stags website, office or on request. For further clarification before arranging a viewing please contact the lettings office dealing with the property. Clarification before arranging a viewing please contact the lettings office dealing with the property.
Tenant Protection - Stags is a member of the RICS Client Money Protection Scheme and also a member of The Property Redress Scheme. In addition, Stags is a member of ARLA Propertymark, RICS and Tenancy Deposit Scheme.
Accommodation Includes - Part glazed door from front to
Hallway - With stairs rising, under stairs cupboard, electric panel heater, telephone point, wood laminae flooring and doors to
Cloakroom - Comprising low level w.c, wash hand basin and coat hooks.
Sitting / Dining Room - 6.727 x 3.539 (22'0" x 11'7") - Dual aspect room, with patio doors to the rear garden, electric panel heating and wood effect laminate throughout.
SITTING ROOM: With television point and electric fire place.
DINING AREA: With space for table and chairs.
Kitchen - Comprising of wall, base and drawer units, worksurface with inset stainless steel sink unit, electric cooker space, extractor fan, space and plumbing for washing machine and dishwasher, space under for fridge and freezer, electric panel heater, linoleum flooring and part glazed door to side.
Stairs And Landing - Stairs from hall rise to landing with fitted carpets, loft hatch, telephone point, electric heater and doors to
Bedroom One - 3.730 x 3.034 (12'2" x 9'11") - Double with views over the rear garden and adjoining countryside, panel heater and fitted carpet.
Bedroom Two - 3.622 x 2.713 (11'10" x 8'10") - Double with panel heater and fitted carpet.
Bedroom Three - 2.667 x 1.944 (8'8" x 6'4") - Single with built in wardrobe, door to airing cupboard, panel heater and fitted carpet.
Family Bathroom - White suite comprising bath with electric shower, shower screen, low level WC, wash hand basin, medicine cabinet, electric towel rail, extractor fan, wall heater and linoleum floor.
Outside - To the front of the property is a small lawn area with boundary hedge, pathway to covered porch.
To the side is the drive with parking for two vehicles to the front of the GARAGE; with power and light.
The rear garden is a good size and is split into different areas to include, patio area with steps to patio doors, gravel area with pot plants, raised decking area, lawned area with flower beds and garden shed.
Services - Mains electric, water and drainage. Council Tax Band: C
EPC Band: E
Situation - The property is situated within the popular village of Hemyock which provides a good range of local shops and services, public house etc. Hemyock is approximately 10 minutes drive from the larger town of Wellington with M5 junction and further extensive range of facilties and a further short distance from the county town of Honiton and Taunton with mainline railway links and extensive range of shopping and educational facilities.
Directions - From Honiton, proceed through the village of Dunkeswell towards the airport. Proceed across the aerodrome and pass Mansell Raceway. Continue on this road for about 2.5 miles until you start to go down Cornhill into the village of Hemyock. You will pass Heymock Castle and St Marys Church on your left and The Catherine Wheel public house on your right. At the junction turn right and follow the road round into Fore Street (signed Taunton/Churchingford), Follow the road around into Station Road, passing the bowling club on your right and taking the right turn into Hollingarth Way. Follow the road to the end and No. 32 can be found on the right hand side, a Stags board will be present.
Lettings - The property is available to rent for a period of 6/12 months on a renewable Assured Shorthold Tenancy, unfurnished and is available from Early June. RENT: £1,000 per calendar month exclusive of all charges. DEPOSIT: £1,153 returnable at the end of the tenancy subject to any deductions. All deposits for a property let through Stags are held on their Client Account and administered in accordance with the Tenancy Deposit Scheme and Dispute Service. Usual references required. No Smokers/Pets. A Child Considered. Viewing strictly through the Agents.
Holding Deposit And Tenant Fees - This is to reserve a property. The Holding Deposit (equivalent of one weeks rent) will be withheld if any relevant person (including any guarantor(s)) withdraw from the tenancy, fail a Right-to Rent check, provide materially significant false information, or fail to sign their tenancy agreement (and / or Deed of Guarantee) within 15 calendar days (or other Deadline for Agreement as mutually agreed in writing). For full details of all permitted Tenant Fees payable when renting a property through Stags please refer to the Scale of Tenant Fees available on Stags website, office or on request. For further clarification before arranging a viewing please contact the lettings office dealing with the property. Clarification before arranging a viewing please contact the lettings office dealing with the property.
Tenant Protection - Stags is a member of the RICS Client Money Protection Scheme and also a member of The Property Redress Scheme. In addition, Stags is a member of ARLA Propertymark, RICS and Tenancy Deposit Scheme.
Interested in this property?
Council tax
First listed
Last weekEnergy Performance Certificate
Hemyock
Marketed by
Stags - Honiton Bank House, 66 High Street Honiton EX14 1PSHemyock - Streetview
DISCLAIMER: Property descriptions and related information displayed on this page are marketing materials provided by Stags - Honiton. Placebuzz does not warrant or accept any responsibility for the accuracy or completeness of the property descriptions or related information provided here and they do not constitute property particulars. Please contact Stags - Honiton for full details and further information.





