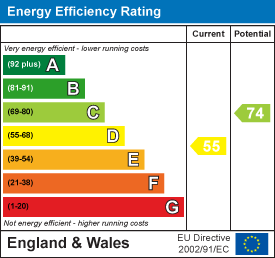3 bedroom terraced house to rent
George Street, Sandbachterraced house
bedrooms
Property photos




+2
Property description
A Period terraced property which is conveniently situated for Sandbach Train Station in the well sought after location of Elworth. The accommodation in brief comprises Lounge, Inner Hallway, Separate Dining Room, Fitted Kitchen, Rear Hallway, Bathroom, Porch. To the First Floor there are Two Bedrooms with the Master Bedroom giving access to the Third Bedroom which could be otherwise used as a Study or Dressing Room. Externally, small courtyard to the front. To rear, small lawned area with pathway leading to off road parking. Available End June 24. Twelve Month Tenancy. No Pets.
Entrance - Entrance door with half moon glazed panel with glazed panel above.
Lounge - 3.33m x 3.91m (10'11" x 12'10") - Exposed wood floor boards, feature cast iron fire surround with hearth (open fire not in use), radiator, UPVC double glazed window to the front elevation, picture rail, door to inner hallway.
Inner Hallway - Stairs to the first floor. Door to:
Dining Room - 3.63m extending 4.62m x 3.91m (11'11" extending 15 - Radiator, stone fire surround and hearth, UPVC double glazed window to the rear, picture rail, ceiling light point, door to kitchen.
Kitchen - 3.78m x 2.24m (12'5" x 7'4") - Range of base, eye and drawer units with contrasting work surfaces over. Stainless steel sink unit with hot and cold taps over. Built in oven and four ring hob with extractor hood and light above. Tiled splash backs, double glazed window to the side, ceiling light point, part glazed door to rear.
Rear Hallway - Power and lighting, door to:
Bathroom - Fitted with a low level WC, pedestal wash hand basin and panel bath with shower over. Partially tiled walls, radiator, frosted double glazed windows to the side and rear, two down lighters.
Porch - Tiled floor, part glazed door to rear garden.
First Floor Landing - Loft access, ceiling light point.
Bedroom One - 3.91m x 3.66m (12'10" x 12'0") - Feature Cast Iron fire surround, radiator, double glazed window to the rear elevation. Door to:
Bedroom Three - 3.78m x 2.26m (12'5" x 7'5") - Radiator, frosted double glazed window to the rear. Central heating boiler.
Bedroom Two - 3.91m x 3.66m (12'10" x 12'0") - Feature cast iron fire surround, radiator, double glazed window to the rear elevation.
Externally - Small courtyard to the front door, low brick retaining wall with gated access. To the rear of the property there is a small lawned area and shed. Pathway leading to off road parking to the rear.
Directions: - From our Sandbach based office proceed to the roundabout on Crewe Road and turn right in the direction of Middlewich. Continue for approximately 1 mile towards Elworth and turn right into Vicarage Lane. George Street is on the left hand side where the property will be identified by our To Let board.
Entrance - Entrance door with half moon glazed panel with glazed panel above.
Lounge - 3.33m x 3.91m (10'11" x 12'10") - Exposed wood floor boards, feature cast iron fire surround with hearth (open fire not in use), radiator, UPVC double glazed window to the front elevation, picture rail, door to inner hallway.
Inner Hallway - Stairs to the first floor. Door to:
Dining Room - 3.63m extending 4.62m x 3.91m (11'11" extending 15 - Radiator, stone fire surround and hearth, UPVC double glazed window to the rear, picture rail, ceiling light point, door to kitchen.
Kitchen - 3.78m x 2.24m (12'5" x 7'4") - Range of base, eye and drawer units with contrasting work surfaces over. Stainless steel sink unit with hot and cold taps over. Built in oven and four ring hob with extractor hood and light above. Tiled splash backs, double glazed window to the side, ceiling light point, part glazed door to rear.
Rear Hallway - Power and lighting, door to:
Bathroom - Fitted with a low level WC, pedestal wash hand basin and panel bath with shower over. Partially tiled walls, radiator, frosted double glazed windows to the side and rear, two down lighters.
Porch - Tiled floor, part glazed door to rear garden.
First Floor Landing - Loft access, ceiling light point.
Bedroom One - 3.91m x 3.66m (12'10" x 12'0") - Feature Cast Iron fire surround, radiator, double glazed window to the rear elevation. Door to:
Bedroom Three - 3.78m x 2.26m (12'5" x 7'5") - Radiator, frosted double glazed window to the rear. Central heating boiler.
Bedroom Two - 3.91m x 3.66m (12'10" x 12'0") - Feature cast iron fire surround, radiator, double glazed window to the rear elevation.
Externally - Small courtyard to the front door, low brick retaining wall with gated access. To the rear of the property there is a small lawned area and shed. Pathway leading to off road parking to the rear.
Directions: - From our Sandbach based office proceed to the roundabout on Crewe Road and turn right in the direction of Middlewich. Continue for approximately 1 mile towards Elworth and turn right into Vicarage Lane. George Street is on the left hand side where the property will be identified by our To Let board.
Council tax
First listed
3 weeks agoEnergy Performance Certificate
George Street, Sandbach
George Street, Sandbach - Streetview
DISCLAIMER: Property descriptions and related information displayed on this page are marketing materials provided by Cheshire Property Lettings - Congleton. Placebuzz does not warrant or accept any responsibility for the accuracy or completeness of the property descriptions or related information provided here and they do not constitute property particulars. Please contact Cheshire Property Lettings - Congleton for full details and further information.







