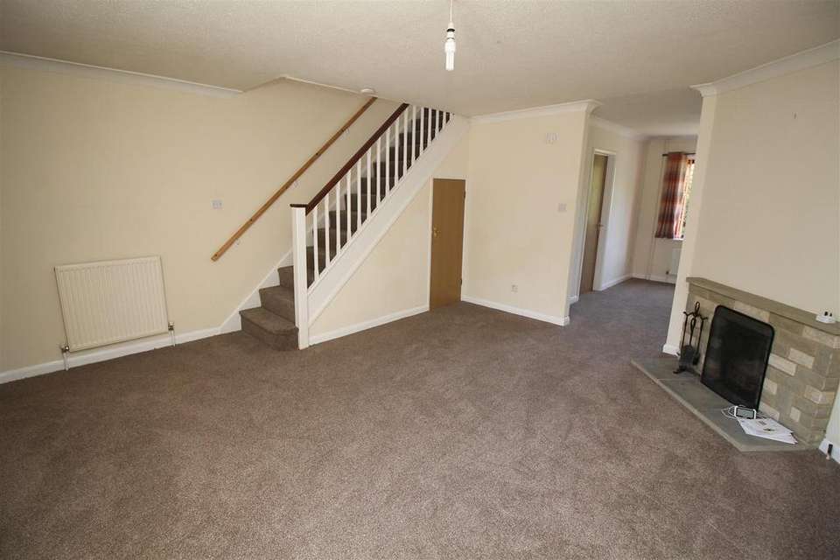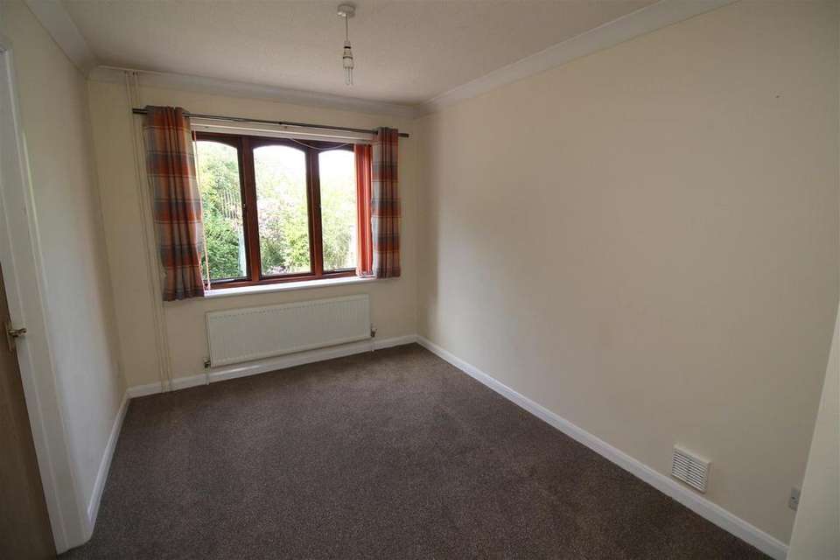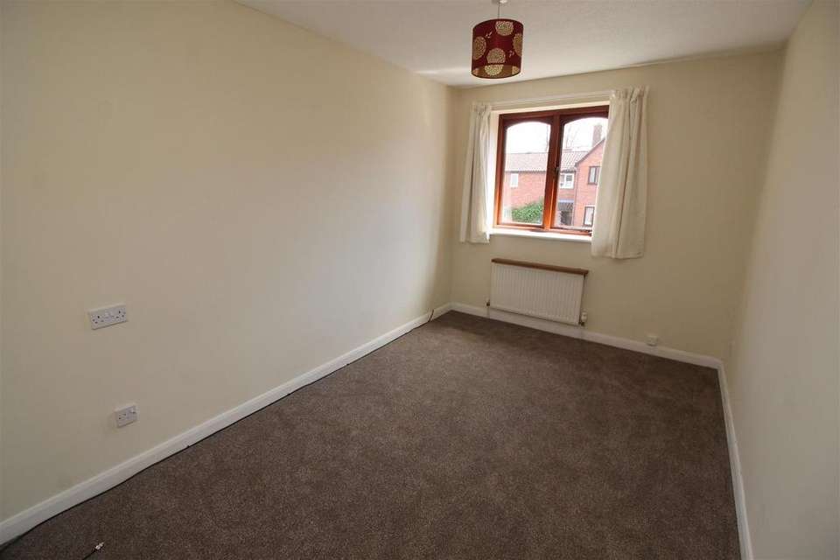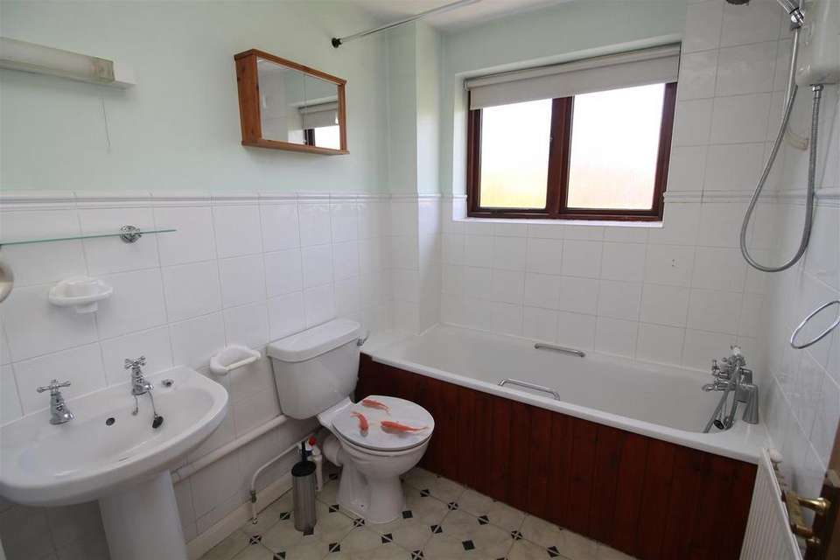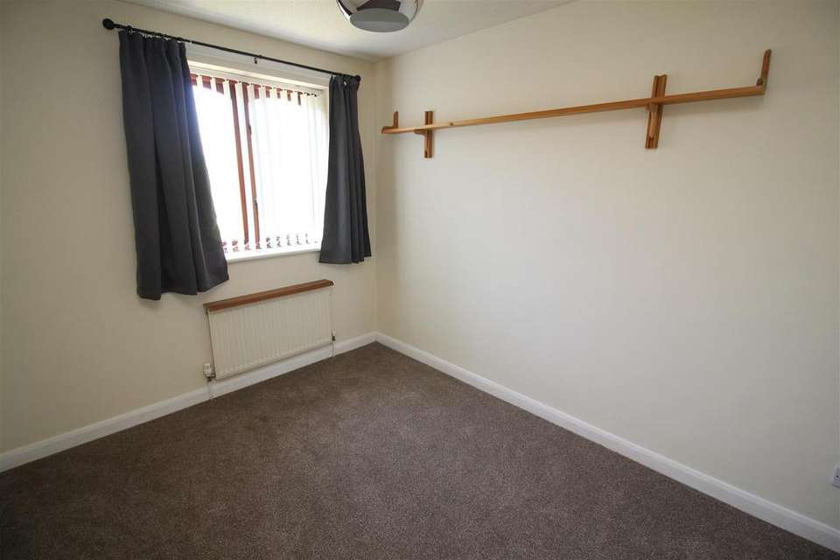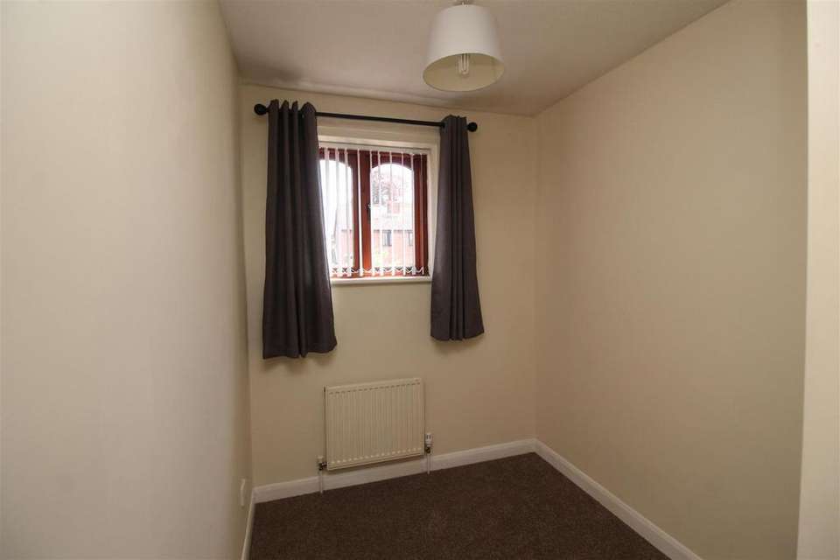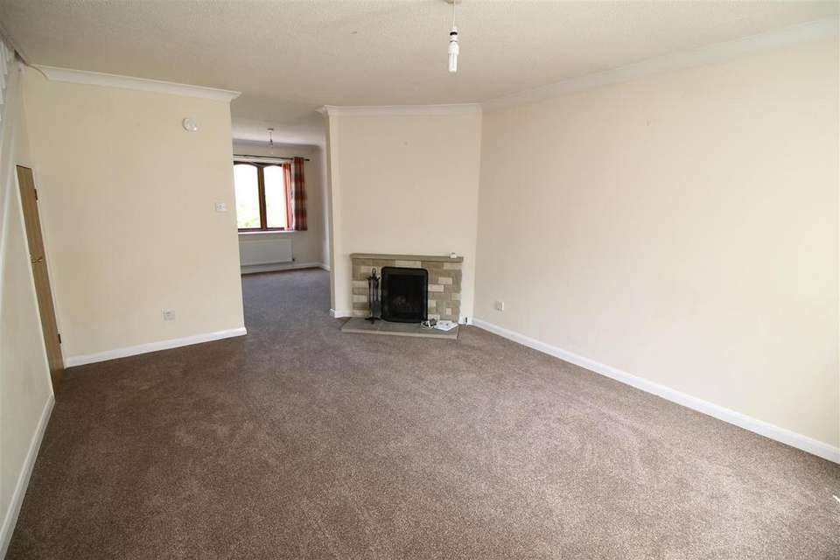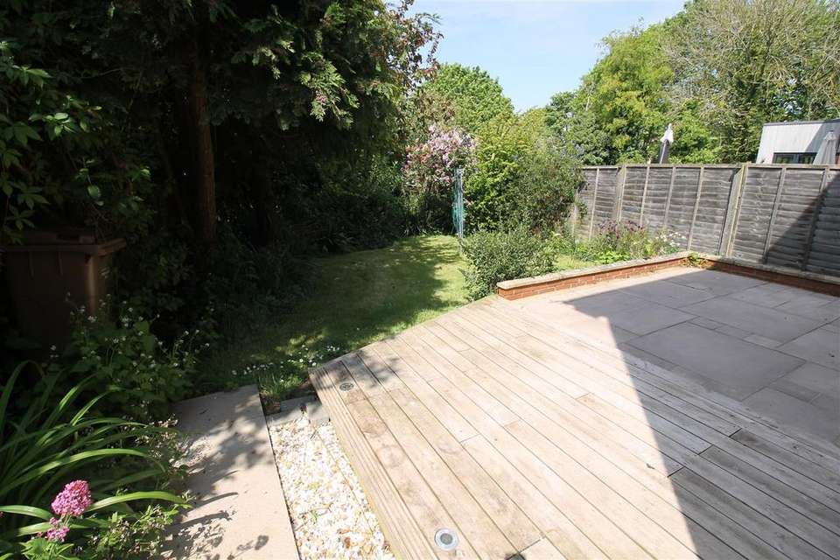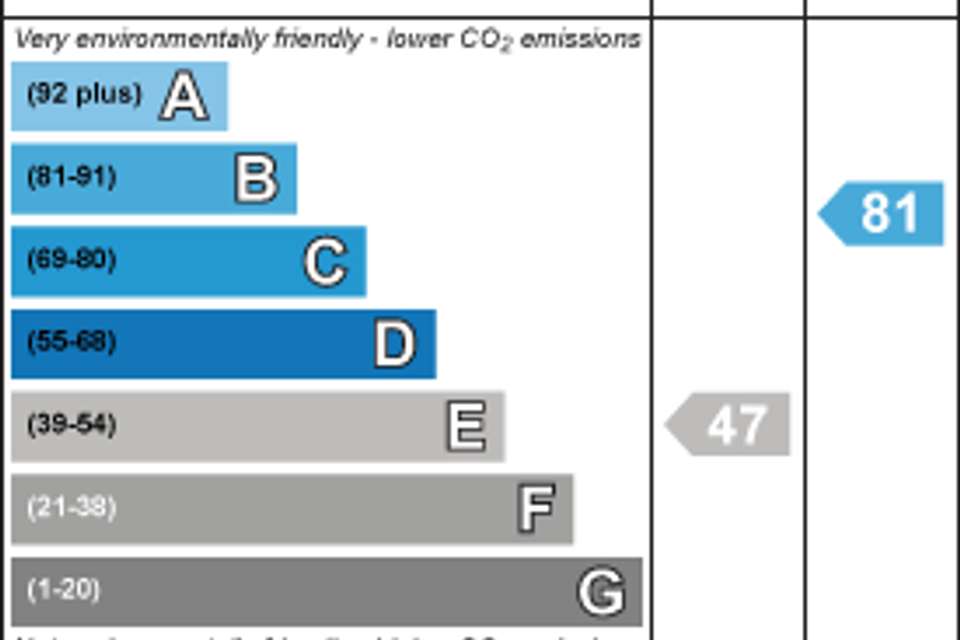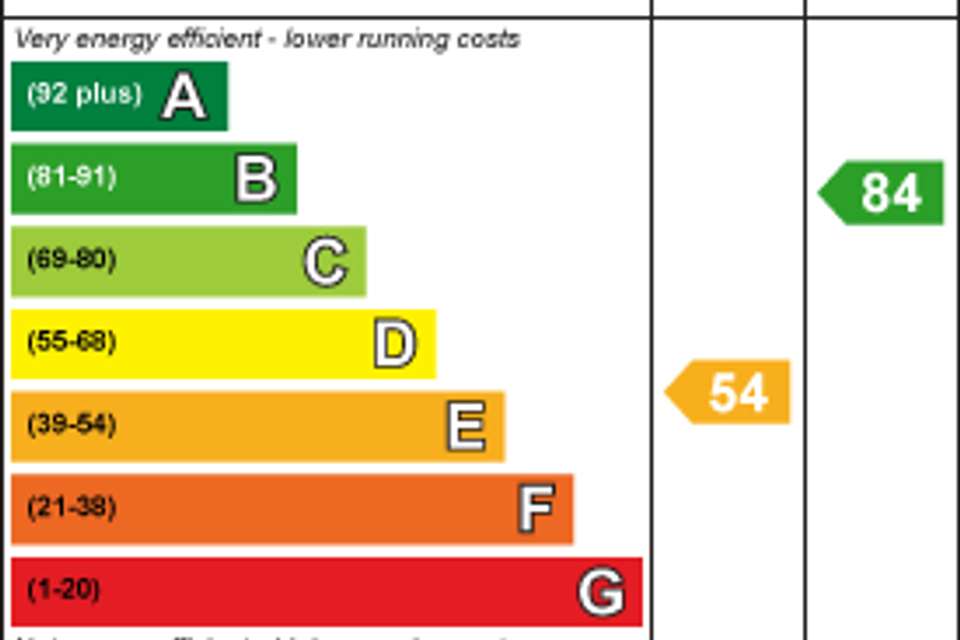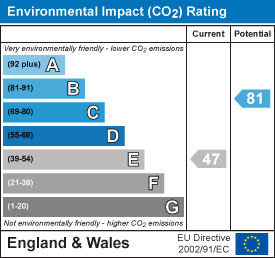3 bedroom detached house to rent
Framlinghamdetached house
bedrooms
Property photos
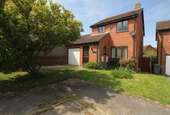
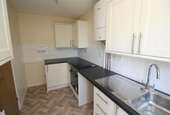
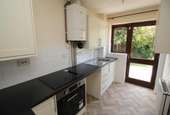
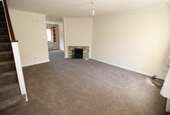
+10
Property description
A three bedroom detached property set in an excellent position having been recently updated and improved. Walking distance of town centre. EPC E.
Location - 5 Howard Close is situated within the popular Castelbrooks development just off Brook Lane, Framlingham, which is within close proximity of the town centre, with its busy Market Square offering a good selection of shops and the fine medieval castle, being Framlingham's most notable land mark.
The town is also well known for its good choice of schooling in both the state and private sectors and is situated about 18 miles north of the County Town of Ipswich with mainline Inter-City rail services to London's Liverpool Street station taking just over the house. The Heritage Coast at Thorpeness and Aldeburgh is approximately 15 miles away.
Ground Floor - Entering through the partially glazed entrance door into
Hallway - With attractive pament floor, single panel radiator, wooden batten containing range of coat hooks and door to
Cloakroom - Again with attractive pament floor and incorporating low flush WC, wall mounted hand basin, single panel radiator and wall mounted fuse board.
A further door from entrance hallway leads through to the
Sitting Room - 4.75m x 4.52m - A large light room with brick surround openfireplace and stone hearth and also with double panel radiator, single panel radiator, television lead in, telephone point, wall mounted thermostat, door giving access to a good size understairs cupboard, stairs leading off to first floor galleried landing and views overlooking front garden.
An open archway leads through to
Dining Room - 3.58m x 2.54m - A further light room with single panel radiator and views over looking the rear garden. Door through to
Kitchen - Newly installed with an excellent range of eye and base level kitchen units with formica work surface over incorporating single drainer stainless steel sink. Space and plumbing for washing machine, space for fridge/freezer, integrated electric oven and hob. Wall mounted gas fired boiler, double panel radiator and glazed door leading to patio and rear garden.
First Floor -
Galleried Landing - With hatch to attic and views to side garden and with doors leading to
Master Bedroom - 4.26m x 2.54m - A very good size double bedroom with single panel radiator, window to the front of the property and telephone point.
Bedroom Two - 3.55m x 2.56m - A further double room with two good size double hanging wardrobes, single panel radiator and views to the rear.
Family Bathroom - South. With suite comprising wooden panelled bath with mixer tap and separate Triton electric shower above, low flush WC and pedestal basin. Also with single panel radiator, extractor fan, fluorescent strip light and shaver socket and wall mounted mirror fronted medicine cabinet.
Airing Cupboard - With a range of partially slatted pine shelves.
Bedroom Three - max - A versatile room that would make an excellent single bedroom, dressing room or study. With single panel radiator and large hanging cupboard with full width rail.
Outside - The property is approached via a tarmac driveway and this provides parking for two vehicles. In front of this and to the side of the property is a single garage with power and light connected and pedestrian door to the rear. To the front of the property is an area laid to grass with block paved path leading to the front door and side gate giving access to the rear garden.
To the rear of the property is a pleasant garden with paved and decked seating area adjoining the kitchen. The majority of the rear garden is laid to grass edged by well stocked borders.
Services - Services Mains water, sewerage and electricity. Gas fired central heating.
Broadband To check the broadband coverage available in the area click this link - Mobile Phone To check the Mobile Phone coverage in the area click this link -
Viewings Strictly by appointment with the Agent.
Council Tax - Council Tax Band C £1,907.96 payable 2024/2025
Local Authority Mid Suffolk District Council
Note - Items depicted in the photographs or described within these particulars are not necessarily included within the tenancy agreement. These particulars are produced in good faith, are set out as a general guide only and do not constitute any part of a contract. No responsibility can be accepted for any expenses incurred by intending purchasers or lessees in inspecting properties which have been sold, let or withdrawn. May 2024
Location - 5 Howard Close is situated within the popular Castelbrooks development just off Brook Lane, Framlingham, which is within close proximity of the town centre, with its busy Market Square offering a good selection of shops and the fine medieval castle, being Framlingham's most notable land mark.
The town is also well known for its good choice of schooling in both the state and private sectors and is situated about 18 miles north of the County Town of Ipswich with mainline Inter-City rail services to London's Liverpool Street station taking just over the house. The Heritage Coast at Thorpeness and Aldeburgh is approximately 15 miles away.
Ground Floor - Entering through the partially glazed entrance door into
Hallway - With attractive pament floor, single panel radiator, wooden batten containing range of coat hooks and door to
Cloakroom - Again with attractive pament floor and incorporating low flush WC, wall mounted hand basin, single panel radiator and wall mounted fuse board.
A further door from entrance hallway leads through to the
Sitting Room - 4.75m x 4.52m - A large light room with brick surround openfireplace and stone hearth and also with double panel radiator, single panel radiator, television lead in, telephone point, wall mounted thermostat, door giving access to a good size understairs cupboard, stairs leading off to first floor galleried landing and views overlooking front garden.
An open archway leads through to
Dining Room - 3.58m x 2.54m - A further light room with single panel radiator and views over looking the rear garden. Door through to
Kitchen - Newly installed with an excellent range of eye and base level kitchen units with formica work surface over incorporating single drainer stainless steel sink. Space and plumbing for washing machine, space for fridge/freezer, integrated electric oven and hob. Wall mounted gas fired boiler, double panel radiator and glazed door leading to patio and rear garden.
First Floor -
Galleried Landing - With hatch to attic and views to side garden and with doors leading to
Master Bedroom - 4.26m x 2.54m - A very good size double bedroom with single panel radiator, window to the front of the property and telephone point.
Bedroom Two - 3.55m x 2.56m - A further double room with two good size double hanging wardrobes, single panel radiator and views to the rear.
Family Bathroom - South. With suite comprising wooden panelled bath with mixer tap and separate Triton electric shower above, low flush WC and pedestal basin. Also with single panel radiator, extractor fan, fluorescent strip light and shaver socket and wall mounted mirror fronted medicine cabinet.
Airing Cupboard - With a range of partially slatted pine shelves.
Bedroom Three - max - A versatile room that would make an excellent single bedroom, dressing room or study. With single panel radiator and large hanging cupboard with full width rail.
Outside - The property is approached via a tarmac driveway and this provides parking for two vehicles. In front of this and to the side of the property is a single garage with power and light connected and pedestrian door to the rear. To the front of the property is an area laid to grass with block paved path leading to the front door and side gate giving access to the rear garden.
To the rear of the property is a pleasant garden with paved and decked seating area adjoining the kitchen. The majority of the rear garden is laid to grass edged by well stocked borders.
Services - Services Mains water, sewerage and electricity. Gas fired central heating.
Broadband To check the broadband coverage available in the area click this link - Mobile Phone To check the Mobile Phone coverage in the area click this link -
Viewings Strictly by appointment with the Agent.
Council Tax - Council Tax Band C £1,907.96 payable 2024/2025
Local Authority Mid Suffolk District Council
Note - Items depicted in the photographs or described within these particulars are not necessarily included within the tenancy agreement. These particulars are produced in good faith, are set out as a general guide only and do not constitute any part of a contract. No responsibility can be accepted for any expenses incurred by intending purchasers or lessees in inspecting properties which have been sold, let or withdrawn. May 2024
Interested in this property?
Council tax
First listed
Last weekEnergy Performance Certificate
Framlingham
Marketed by
Clarke & Simpson - Framlingham Well Close Square Framlingham IP13 9DUFramlingham - Streetview
DISCLAIMER: Property descriptions and related information displayed on this page are marketing materials provided by Clarke & Simpson - Framlingham. Placebuzz does not warrant or accept any responsibility for the accuracy or completeness of the property descriptions or related information provided here and they do not constitute property particulars. Please contact Clarke & Simpson - Framlingham for full details and further information.





