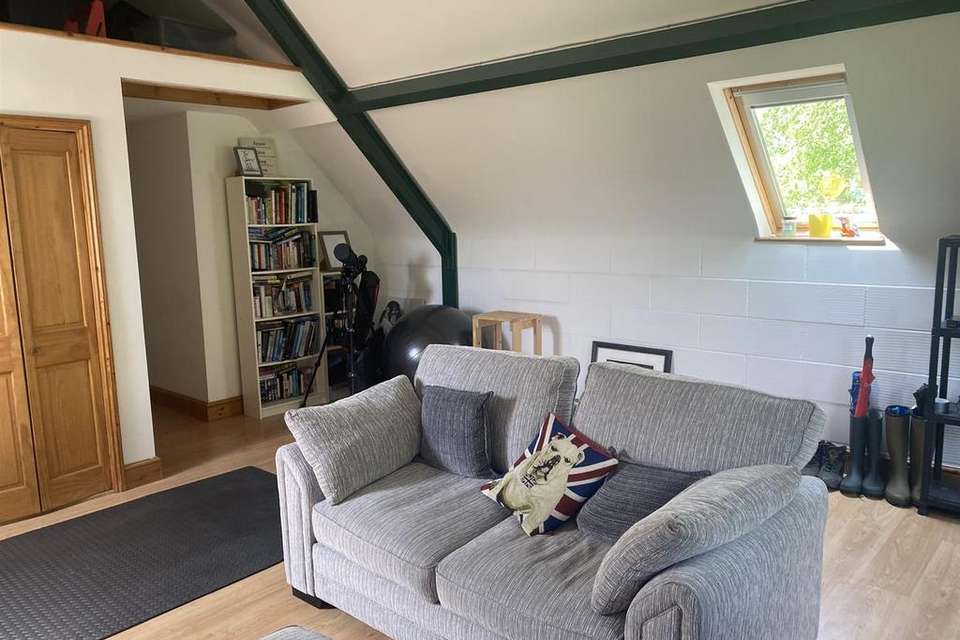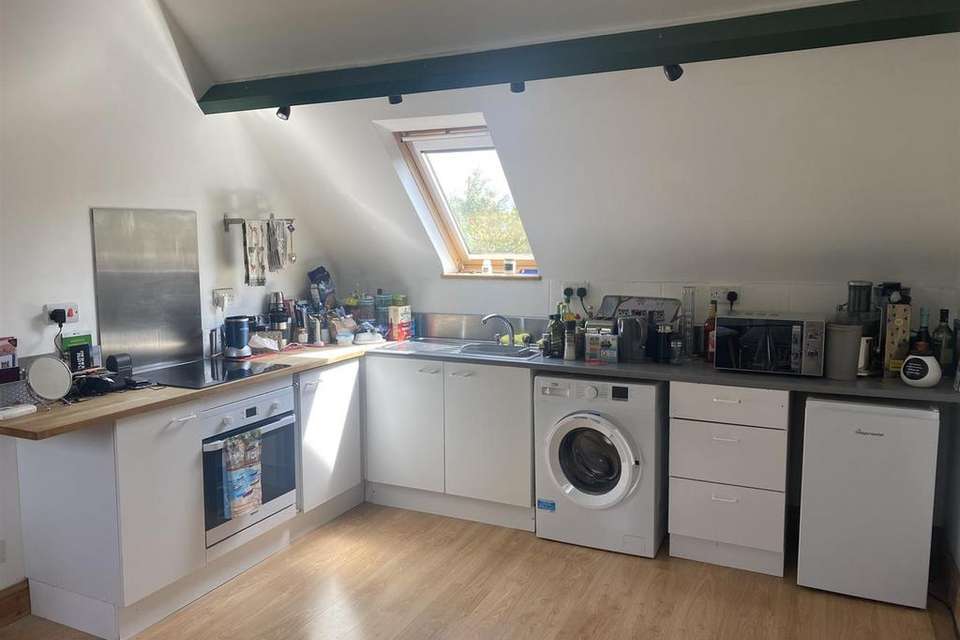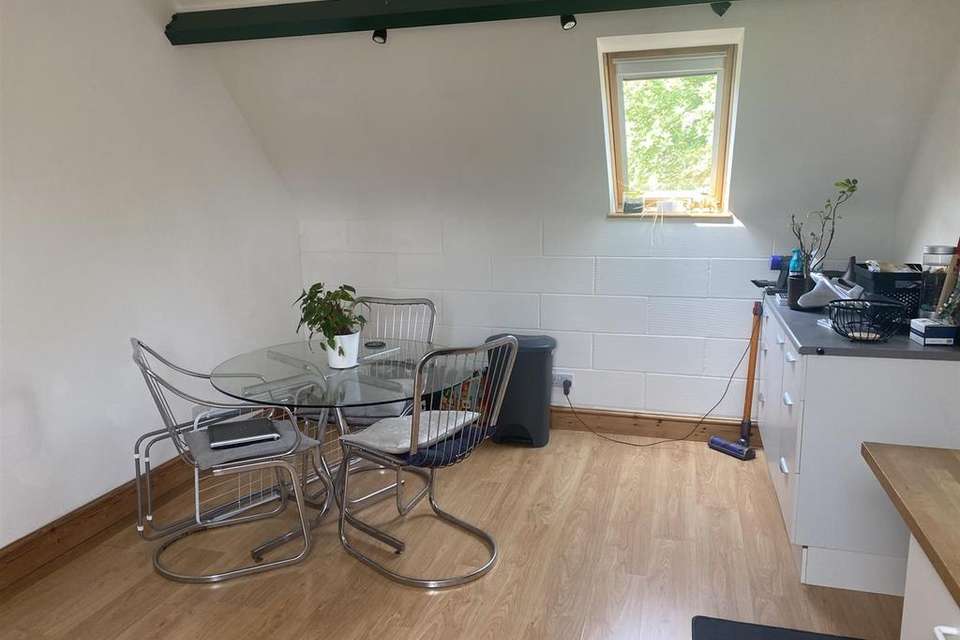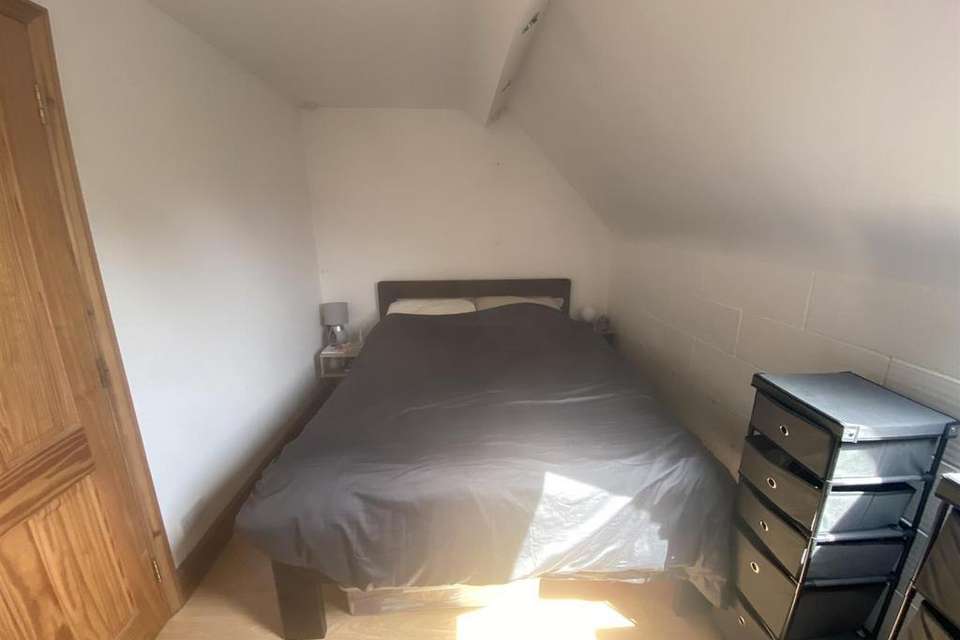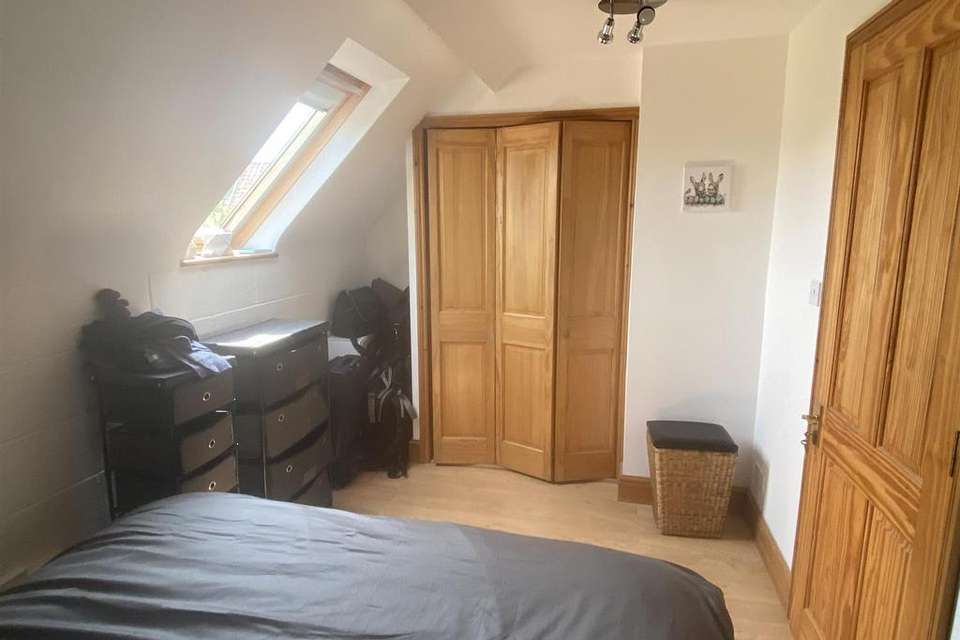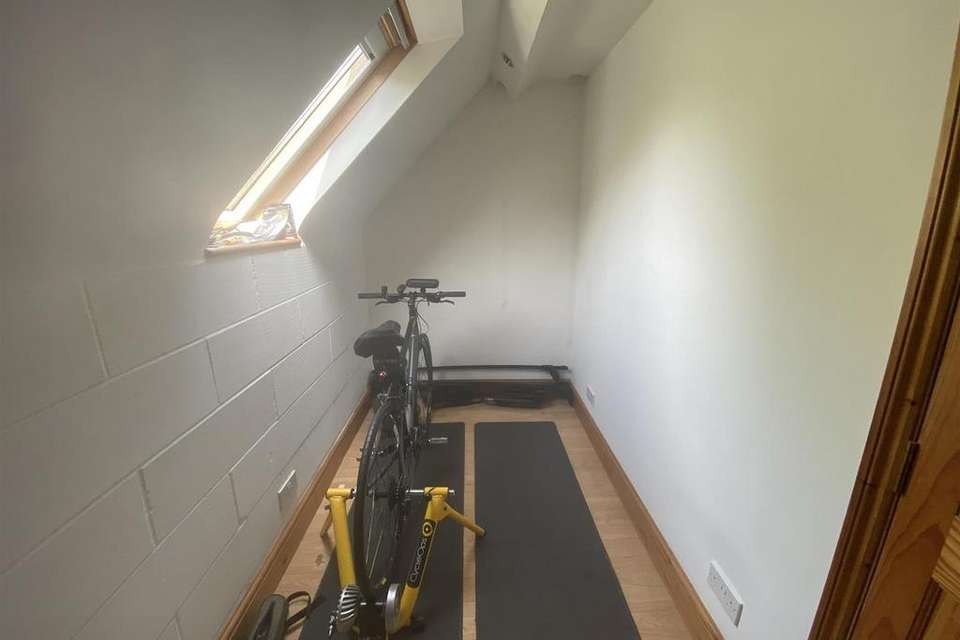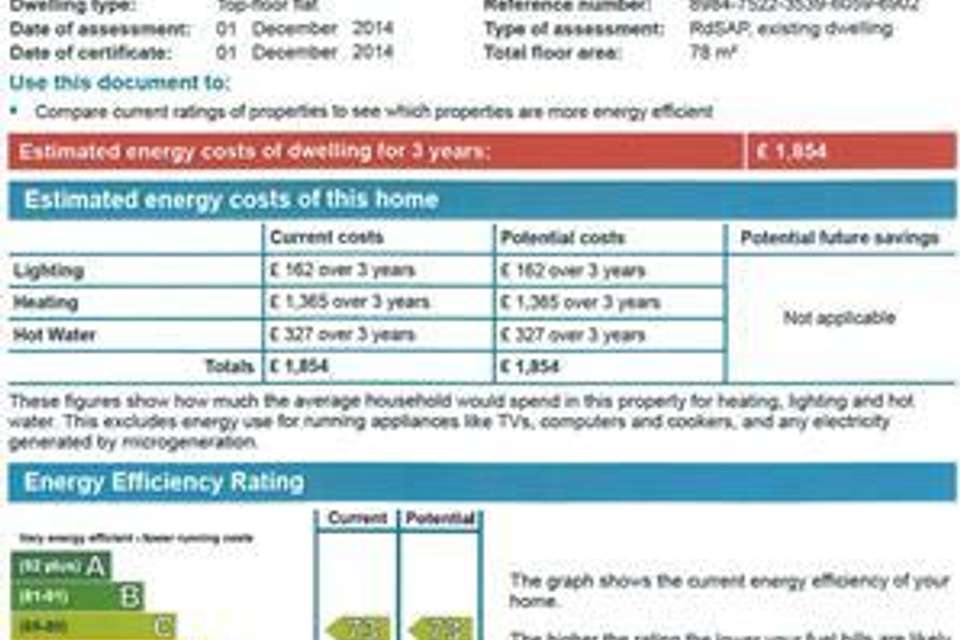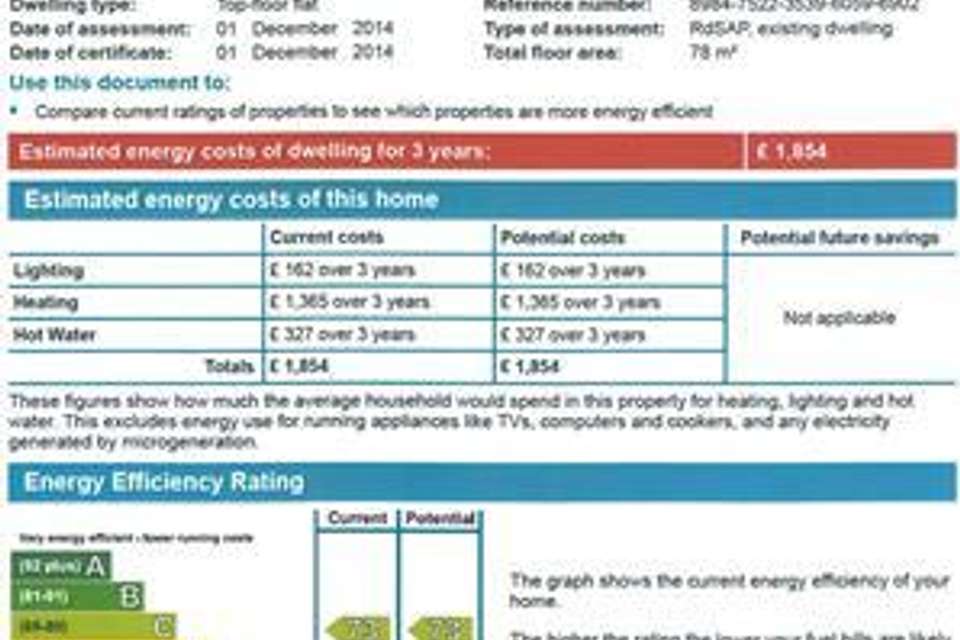2 bedroom flat to rent
Framlinghamflat
bedrooms
Property photos
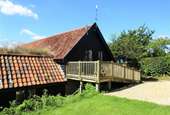
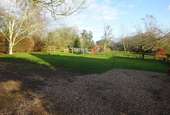
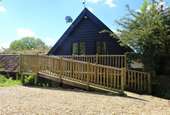
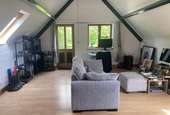
+8
Property description
A spacious two bedroom loft conversion set in an excellent position, just a short walk from the centre of Framlingham. Garden, parking and gas fired central heating. EPC-C
Location - The Hayloft is situated in a delightful rural yet convenient position along Brook Lane in Framlingham. The town is best known locally for its fine Medieval Castle and benefits from an excellent variety of shops, a medical centre, public houses and restaurants.
The popular coastal town of Aldeburgh and the Snape Maltings Concert Hall, home to the Aldeburgh Festival, are within easy reach, some twelve miles to the east. The A12, which lies just five miles to the south, provides a direct link to Woodbridge, the county town of Ipswich and beyond to London, Cambridge and the Midlands (via the A14). Direct and branch line rail services run to London's Liverpool Street Station, via Ipswich from Campsea Ash, which is situated just beyond Wickham Market.
The Accommodation - Entering through partially glazed entrance door into
Sitting Room - 6.17m x 5.02m - North-east, South-east and North-west. An impressive and light vaulted living space with exposed steel work and large window overlooking the garden. Wood laminate flooring and underfloor heating. Folding doors giving access to fitted storage space. Folding ladder leading up to the useful mezzanine storage area and open archway leading through to
Hallway - With underfloor heating and doors off to
Bedroom One - 4.34m x 2.41m - South-east. A good size double bedroom with recessed ceiling mounted spotlights, underfloor heating, Velux window and sliding doors giving access to a fitted wardrobe comprising full width wooden shelf with hanging rail.
Bedroom Two - 3.93m x 1.54m - North-west. A versatile room which would make a smaller single bedroom, excellent study or dressing room. Velux window, underfloor heating and sliding doors giving access to fitted wardrobe comprising full width wooden shelf with hanging rail.
Fitted Cupboard - With full width shelf and rail.
A partially glazed door leads through to an Inner Hallway with sliding UPVC doors giving access to the lobby area and external spiral staircase. Further doors off to
Shower Room - Fitted with wash hand basin, WC, chrome heated towel rail, extractor fan and shaver socket. Large walk-in shower cubicle with chrome shower. Corner storage unit housing the hot water tank with shelves over.
Kitchen/Breakfast Room - 5.05m x 3.45m - South-east and North-west. A further impressive vaulted room with exposed steel work and wood laminate flooring with underfloor heating. Outlook towards Cherry Tree Farm. Fitted with a good range of base level kitchen units with worksurface and stainless steel splashback incorporating a single drainer stainless steel sink with mixer taps. Four ring induction hob with single oven below. Space and plumbing for washing machine. Space for fridge/freezer. Space for large dining table. Digital thermostat and heating controls.
Outside - The property is accessed via a shared driveway which leads past the property up to a parking area and garden. The garden is laid mainly to grass and edged by post and rail fencing and hedging. From the parking area a ramp leads up to a pleasant raised deck seating area giving access to the front door. From the lobby to the side of the property a spiral staircase leads down to a covered courtyard with pedestrian access back out on to the drive.
Important Notes: - The property is not suitable for pets or children and is ideally suited to a professional couple/single person.
In addition to the rent, the tenant will be required to pay £30 per calendar month as a contribution towards water and sewerage and £15 per calendar month towards broadband.
Gas and electric are shared with the neighbouring property and these will be billed based on actual usage via a sub-meter.
Services - Mains water and electricity. Private drainage. Calor Gas. Gas fired central heating/underfloor.
Council Tax - Band C £1,430.97 payable 2024/2025
Local Authority - East Suffolk Council
Broadband - To check the broadband coverage available in the area click this link -
Mobile Phone - To check the Mobile Phone coverage in the area click this link -
Viewings - Strictly by appointment with the Agent.
Tenancy Term - To let unfurnished on an Assured Shorthold Tenancy for an initial term of twelve months (with a view to extending) at a rent of £750 per calendar month.
Note - Items depicted in the photographs or described within these particulars are not necessarily included within the tenancy agreement. These particulars are produced in good faith, are set out as a general guide only and do not constitute any part of a contract. No responsibility can be accepted for any expenses incurred by intending purchasers or lessees in inspecting properties which have been sold, let or withdrawn.
May 2024
Location - The Hayloft is situated in a delightful rural yet convenient position along Brook Lane in Framlingham. The town is best known locally for its fine Medieval Castle and benefits from an excellent variety of shops, a medical centre, public houses and restaurants.
The popular coastal town of Aldeburgh and the Snape Maltings Concert Hall, home to the Aldeburgh Festival, are within easy reach, some twelve miles to the east. The A12, which lies just five miles to the south, provides a direct link to Woodbridge, the county town of Ipswich and beyond to London, Cambridge and the Midlands (via the A14). Direct and branch line rail services run to London's Liverpool Street Station, via Ipswich from Campsea Ash, which is situated just beyond Wickham Market.
The Accommodation - Entering through partially glazed entrance door into
Sitting Room - 6.17m x 5.02m - North-east, South-east and North-west. An impressive and light vaulted living space with exposed steel work and large window overlooking the garden. Wood laminate flooring and underfloor heating. Folding doors giving access to fitted storage space. Folding ladder leading up to the useful mezzanine storage area and open archway leading through to
Hallway - With underfloor heating and doors off to
Bedroom One - 4.34m x 2.41m - South-east. A good size double bedroom with recessed ceiling mounted spotlights, underfloor heating, Velux window and sliding doors giving access to a fitted wardrobe comprising full width wooden shelf with hanging rail.
Bedroom Two - 3.93m x 1.54m - North-west. A versatile room which would make a smaller single bedroom, excellent study or dressing room. Velux window, underfloor heating and sliding doors giving access to fitted wardrobe comprising full width wooden shelf with hanging rail.
Fitted Cupboard - With full width shelf and rail.
A partially glazed door leads through to an Inner Hallway with sliding UPVC doors giving access to the lobby area and external spiral staircase. Further doors off to
Shower Room - Fitted with wash hand basin, WC, chrome heated towel rail, extractor fan and shaver socket. Large walk-in shower cubicle with chrome shower. Corner storage unit housing the hot water tank with shelves over.
Kitchen/Breakfast Room - 5.05m x 3.45m - South-east and North-west. A further impressive vaulted room with exposed steel work and wood laminate flooring with underfloor heating. Outlook towards Cherry Tree Farm. Fitted with a good range of base level kitchen units with worksurface and stainless steel splashback incorporating a single drainer stainless steel sink with mixer taps. Four ring induction hob with single oven below. Space and plumbing for washing machine. Space for fridge/freezer. Space for large dining table. Digital thermostat and heating controls.
Outside - The property is accessed via a shared driveway which leads past the property up to a parking area and garden. The garden is laid mainly to grass and edged by post and rail fencing and hedging. From the parking area a ramp leads up to a pleasant raised deck seating area giving access to the front door. From the lobby to the side of the property a spiral staircase leads down to a covered courtyard with pedestrian access back out on to the drive.
Important Notes: - The property is not suitable for pets or children and is ideally suited to a professional couple/single person.
In addition to the rent, the tenant will be required to pay £30 per calendar month as a contribution towards water and sewerage and £15 per calendar month towards broadband.
Gas and electric are shared with the neighbouring property and these will be billed based on actual usage via a sub-meter.
Services - Mains water and electricity. Private drainage. Calor Gas. Gas fired central heating/underfloor.
Council Tax - Band C £1,430.97 payable 2024/2025
Local Authority - East Suffolk Council
Broadband - To check the broadband coverage available in the area click this link -
Mobile Phone - To check the Mobile Phone coverage in the area click this link -
Viewings - Strictly by appointment with the Agent.
Tenancy Term - To let unfurnished on an Assured Shorthold Tenancy for an initial term of twelve months (with a view to extending) at a rent of £750 per calendar month.
Note - Items depicted in the photographs or described within these particulars are not necessarily included within the tenancy agreement. These particulars are produced in good faith, are set out as a general guide only and do not constitute any part of a contract. No responsibility can be accepted for any expenses incurred by intending purchasers or lessees in inspecting properties which have been sold, let or withdrawn.
May 2024
Interested in this property?
Council tax
First listed
Last weekEnergy Performance Certificate
Framlingham
Marketed by
Clarke & Simpson - Framlingham Well Close Square Framlingham IP13 9DUFramlingham - Streetview
DISCLAIMER: Property descriptions and related information displayed on this page are marketing materials provided by Clarke & Simpson - Framlingham. Placebuzz does not warrant or accept any responsibility for the accuracy or completeness of the property descriptions or related information provided here and they do not constitute property particulars. Please contact Clarke & Simpson - Framlingham for full details and further information.





