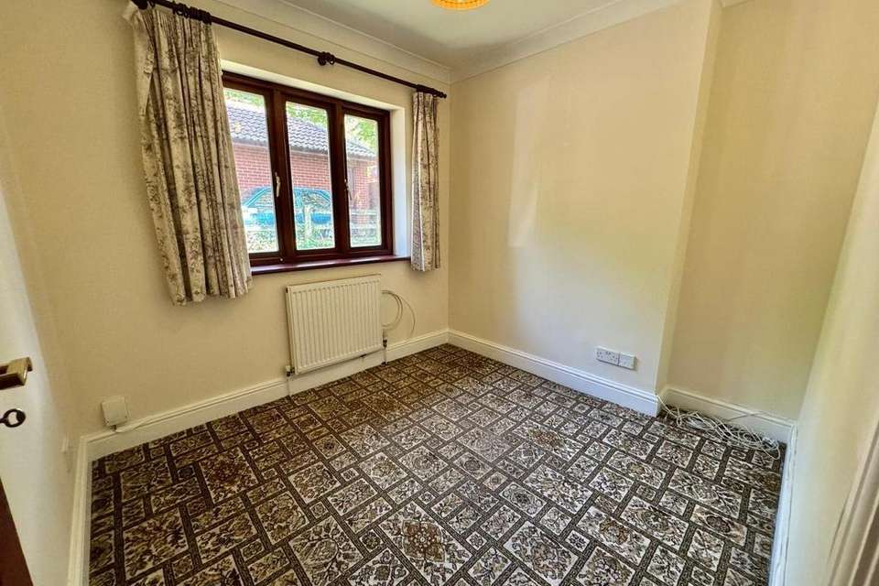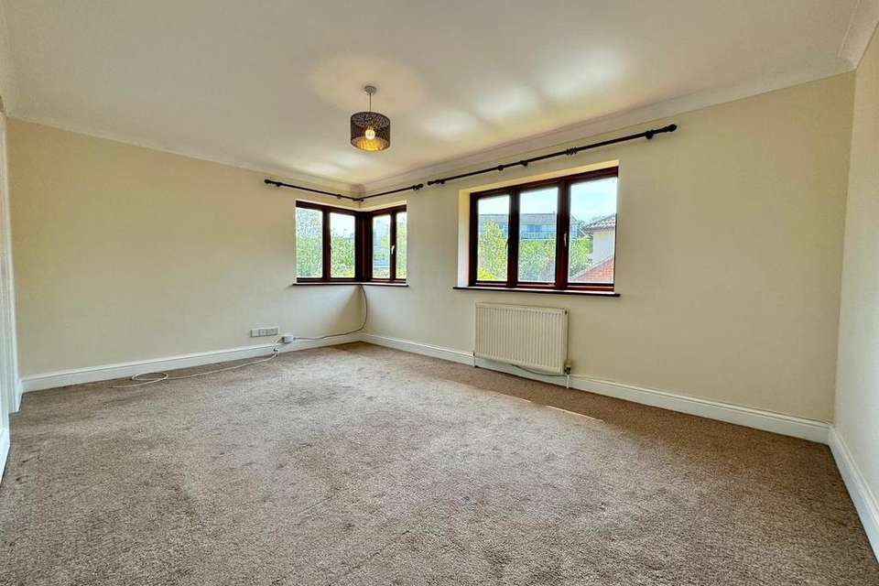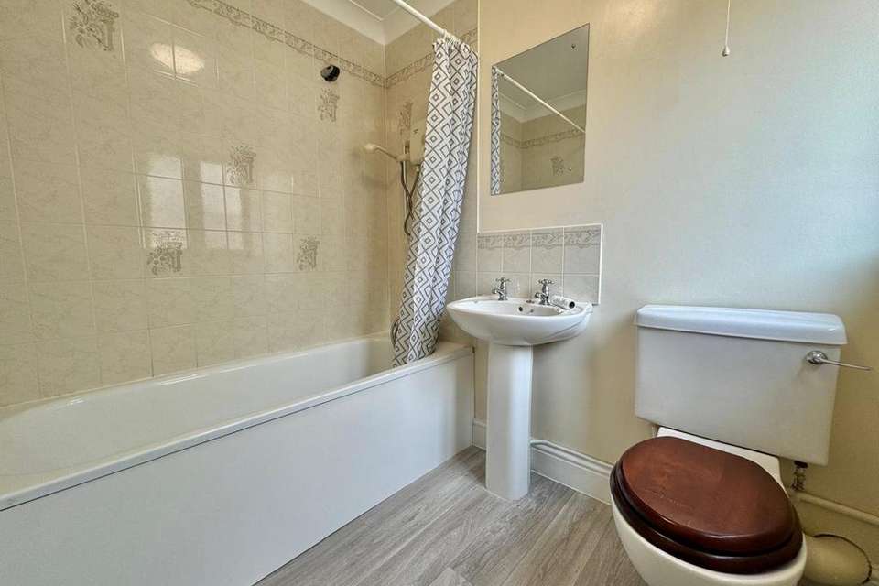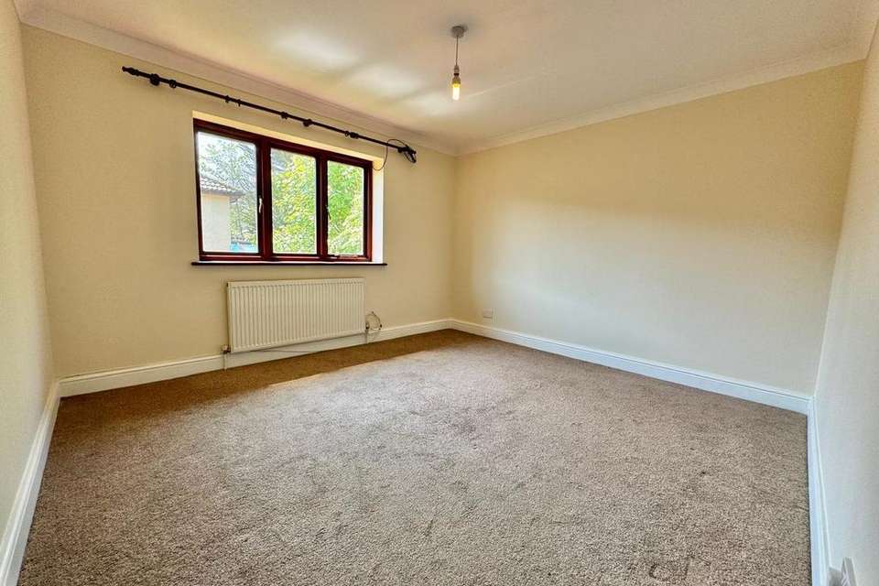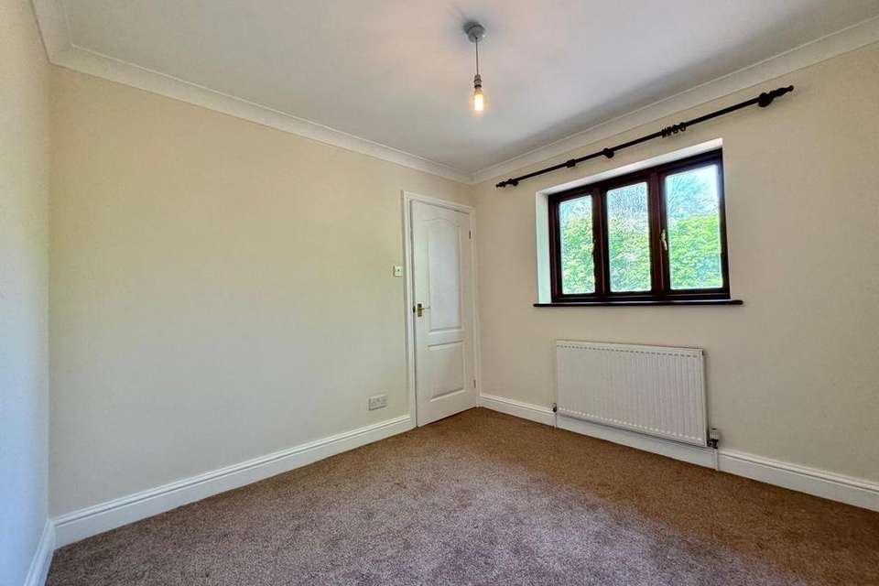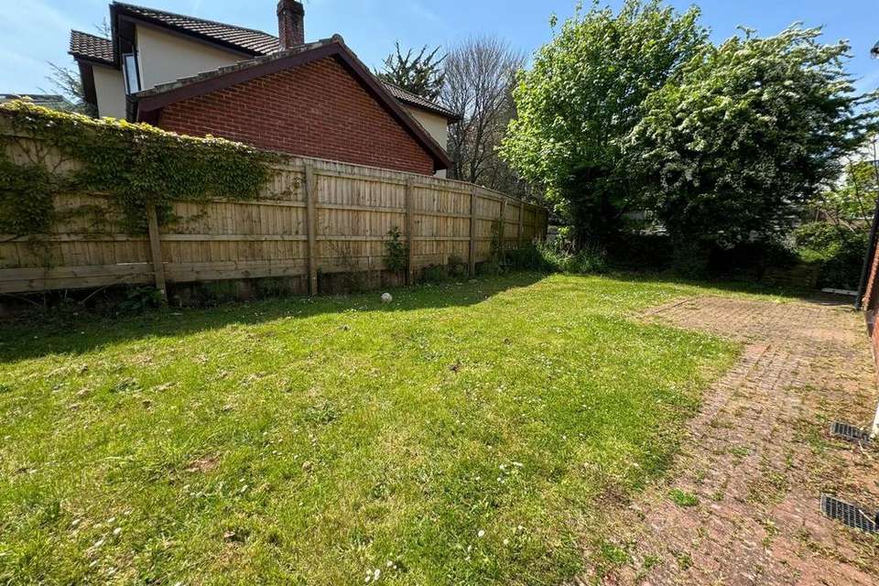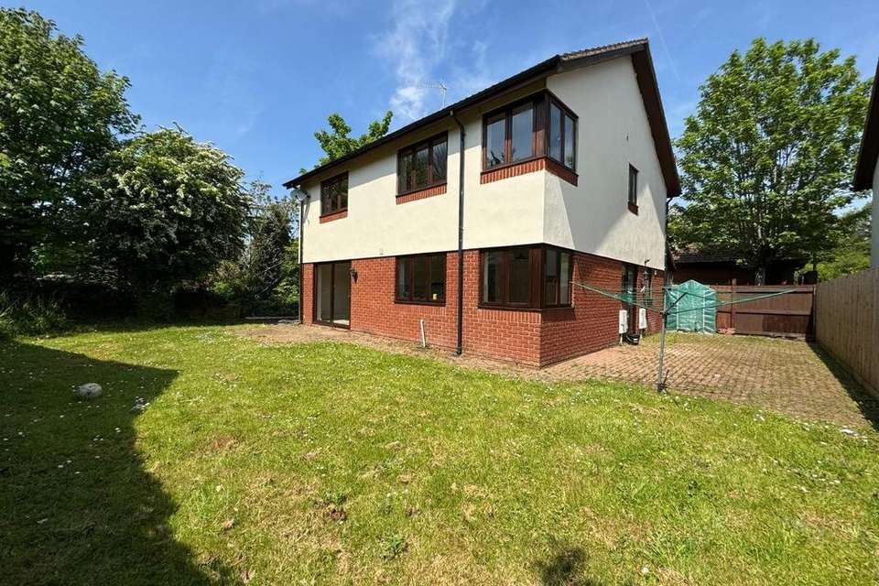4 bedroom detached house to rent
Torquay, Torquay TQ2detached house
bedrooms
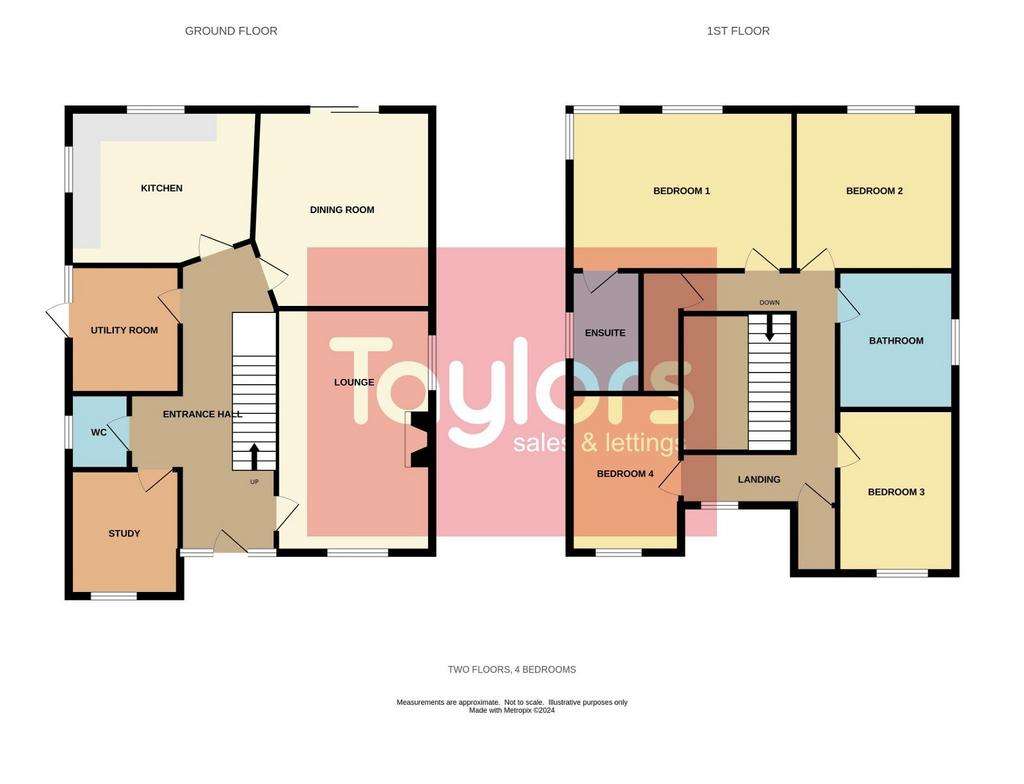
Property photos

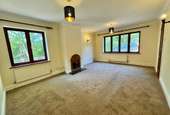
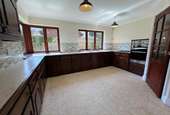
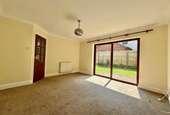
+10
Property description
Main Description
Entrance Hallway
UPVC entrance door along with frosted double glazed windows either side to front aspect. A spacious hallway with carpeted flooring and doors to:-
Lounge - 5.33m x 3.65m (17'5" x 11'11")
A great sized dual aspect lounge with double glazed windows to the front and side aspect. Carpeted flooring. gad fire with brick surround. TV point. Two radiators.
Dining Room - 4.35m x 3.81m (14'3" x 12'6")
Sliding double glazed patio doors leading out into the rear garden. carpeted flooring. TV point. Radiator.
Kitchen - 4.34m x 3.82m (14'2" x 12'6")
Fitted with a matching range of wall and floor mounted units comprising of cupboards and drawers. Rolled edge work surfaces with inset stainless steel sink unit. Fitted electric over. Fitted hob with fitted cooker hood above. Radiator. Space for fridge / freezer Double glazed window to rear aspect.
Utility Room - 2.94m x 2.22m (9'7" x 7'3")
Small compliment of units with cupboards. Rolled edge work surface with inset 1 bowl stainless steel sink unit. Wood effect hard flooring. Glazed door and window to side aspect. Radiator. Gas combination boiler.
Office / Study - 2.76m x 2.43m (9'0" x 7'11")
A versatile room that can create the perfect home office or guest bedroom. Double glazed window to front aspect. Carpeted flooring. Radiator
Downstairs WC
two piece white suite comprising a pedestal hand wash basin and WC. Radiator. Extractor. Frosted double glazed window to side aspect.
First floor landing
A bright and airy gallery landing with carpeted flooring and a a double glazed window to the front aspect. Two storage cupboards providing shelved storage space. Access hatch top loft space. Doors to:-
Bedroom One - 5m x 3.47m (16'4" x 11'4")
A spacious dual aspect bedroom with double glazed windows to the side and rear aspects. Carpeted flooring. TV point. Radiator. Door to:-
En-suite
Fitted with a three piece white suite comprising a pedestal hand wash basin, high level WC and a panel fronted bath with electric shower above. Frosted double glazed window to the rear aspect. Radiator.
Bedroom Two - 3.72m x 3.48m (12'2" x 11'5")
Double glazed window to rear aspect. Carpeted flooring. Radiator.
Bedroom Three - 3.68m x 2.71m (12'0" x 8'10")
Double glazed window to front aspect. Carpeted flooring. Radiator.
Bedroom Four - 2.99m x 2.78m (9'9" x 9'1")
Double glazed window to front aspect. Carpeted flooring. Radiator.
Garage
Up and over style door and pitched roof providing potential for extra storage space. Lighting and power. UPVC door to side entrance.
Outside
To the front of the property is off road parking for around 3/4 cars along with a block paved front garden for ease of maintenance. There is a side gate leading to the rear of the property which is potentially wide enough for vehicle access. Through the front drive of the property in a tunnel and along the side aspect is a small stream. To the rear of the property is a level garden laid mostly to lawn.
Entrance Hallway
UPVC entrance door along with frosted double glazed windows either side to front aspect. A spacious hallway with carpeted flooring and doors to:-
Lounge - 5.33m x 3.65m (17'5" x 11'11")
A great sized dual aspect lounge with double glazed windows to the front and side aspect. Carpeted flooring. gad fire with brick surround. TV point. Two radiators.
Dining Room - 4.35m x 3.81m (14'3" x 12'6")
Sliding double glazed patio doors leading out into the rear garden. carpeted flooring. TV point. Radiator.
Kitchen - 4.34m x 3.82m (14'2" x 12'6")
Fitted with a matching range of wall and floor mounted units comprising of cupboards and drawers. Rolled edge work surfaces with inset stainless steel sink unit. Fitted electric over. Fitted hob with fitted cooker hood above. Radiator. Space for fridge / freezer Double glazed window to rear aspect.
Utility Room - 2.94m x 2.22m (9'7" x 7'3")
Small compliment of units with cupboards. Rolled edge work surface with inset 1 bowl stainless steel sink unit. Wood effect hard flooring. Glazed door and window to side aspect. Radiator. Gas combination boiler.
Office / Study - 2.76m x 2.43m (9'0" x 7'11")
A versatile room that can create the perfect home office or guest bedroom. Double glazed window to front aspect. Carpeted flooring. Radiator
Downstairs WC
two piece white suite comprising a pedestal hand wash basin and WC. Radiator. Extractor. Frosted double glazed window to side aspect.
First floor landing
A bright and airy gallery landing with carpeted flooring and a a double glazed window to the front aspect. Two storage cupboards providing shelved storage space. Access hatch top loft space. Doors to:-
Bedroom One - 5m x 3.47m (16'4" x 11'4")
A spacious dual aspect bedroom with double glazed windows to the side and rear aspects. Carpeted flooring. TV point. Radiator. Door to:-
En-suite
Fitted with a three piece white suite comprising a pedestal hand wash basin, high level WC and a panel fronted bath with electric shower above. Frosted double glazed window to the rear aspect. Radiator.
Bedroom Two - 3.72m x 3.48m (12'2" x 11'5")
Double glazed window to rear aspect. Carpeted flooring. Radiator.
Bedroom Three - 3.68m x 2.71m (12'0" x 8'10")
Double glazed window to front aspect. Carpeted flooring. Radiator.
Bedroom Four - 2.99m x 2.78m (9'9" x 9'1")
Double glazed window to front aspect. Carpeted flooring. Radiator.
Garage
Up and over style door and pitched roof providing potential for extra storage space. Lighting and power. UPVC door to side entrance.
Outside
To the front of the property is off road parking for around 3/4 cars along with a block paved front garden for ease of maintenance. There is a side gate leading to the rear of the property which is potentially wide enough for vehicle access. Through the front drive of the property in a tunnel and along the side aspect is a small stream. To the rear of the property is a level garden laid mostly to lawn.
Council tax
First listed
Last weekTorquay, Torquay TQ2
Torquay, Torquay TQ2 - Streetview
DISCLAIMER: Property descriptions and related information displayed on this page are marketing materials provided by Taylors - Torquay. Placebuzz does not warrant or accept any responsibility for the accuracy or completeness of the property descriptions or related information provided here and they do not constitute property particulars. Please contact Taylors - Torquay for full details and further information.





